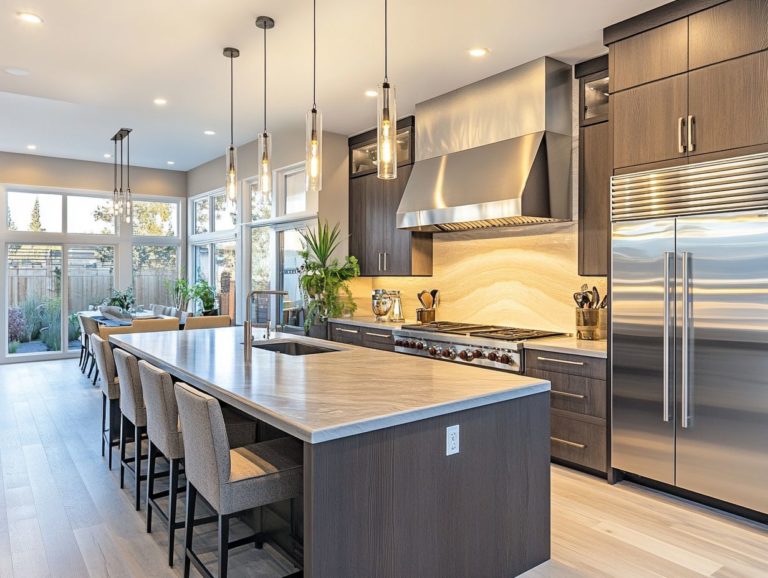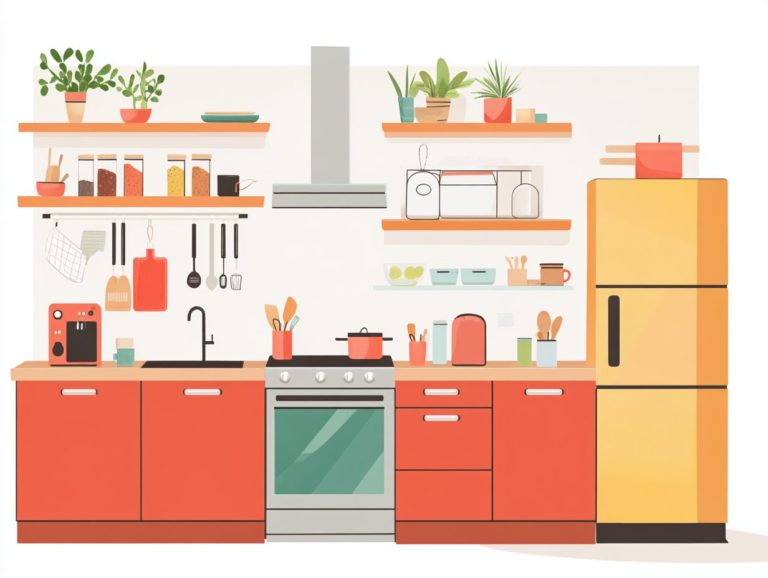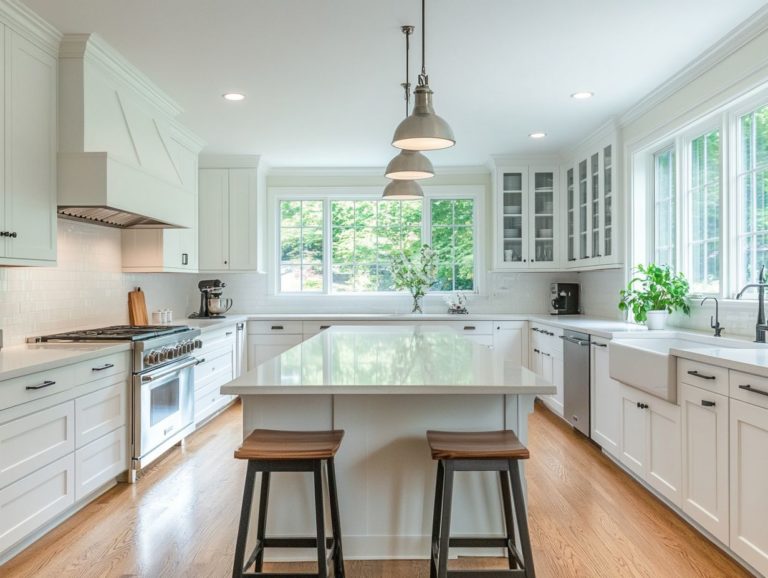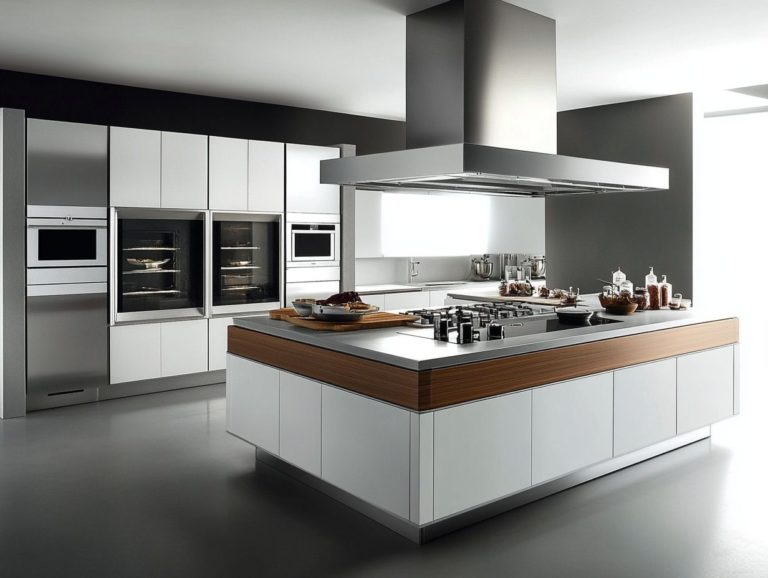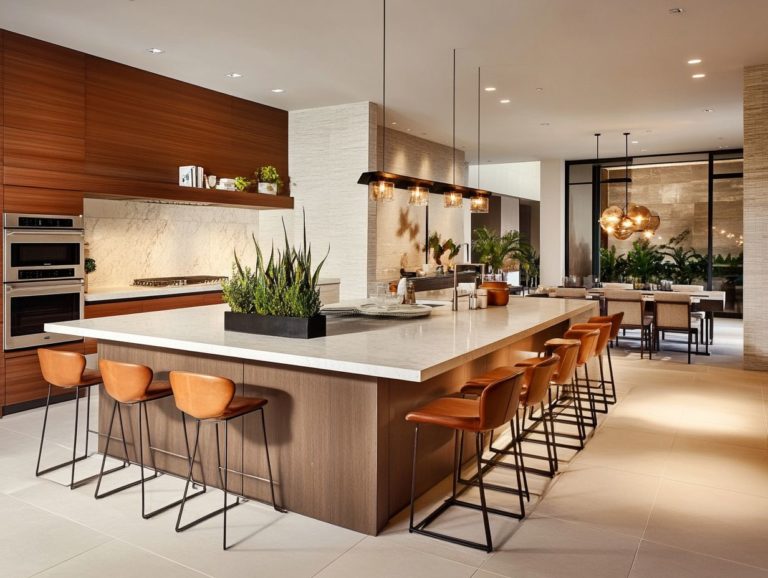Understanding Work Triangle in Kitchen Layouts
In the heart of your home, the kitchen stands as a vibrant hub for creativity and connection. Central to its design is the concept of the work triangle—a pivotal element that optimizes both efficiency and functionality.
This exploration delves into the significance of a well-designed work triangle. It highlights how it can elevate your cooking experience. You’ll discover key factors such as kitchen size, appliance placement, and workflow. Practical tips will also help you create a layout that transforms your culinary adventures into seamless and enjoyable journeys.
Contents
- Key Takeaways:
- Importance of a Well-Designed Work Triangle
- Factors to Consider in Creating a Work Triangle
- Designing a Functional Work Triangle
- Frequently Asked Questions
- What is the work triangle in a kitchen layout?
- Why is it important to understand the work triangle in kitchen layouts?
- How do you determine the placement of the work triangle in a kitchen layout?
- What are some common mistakes to avoid when designing the work triangle in a kitchen layout?
- Can the work triangle be adjusted to fit different kitchen sizes and layouts?
- Are there alternative kitchen layouts that do not follow the work triangle concept?
Key Takeaways:
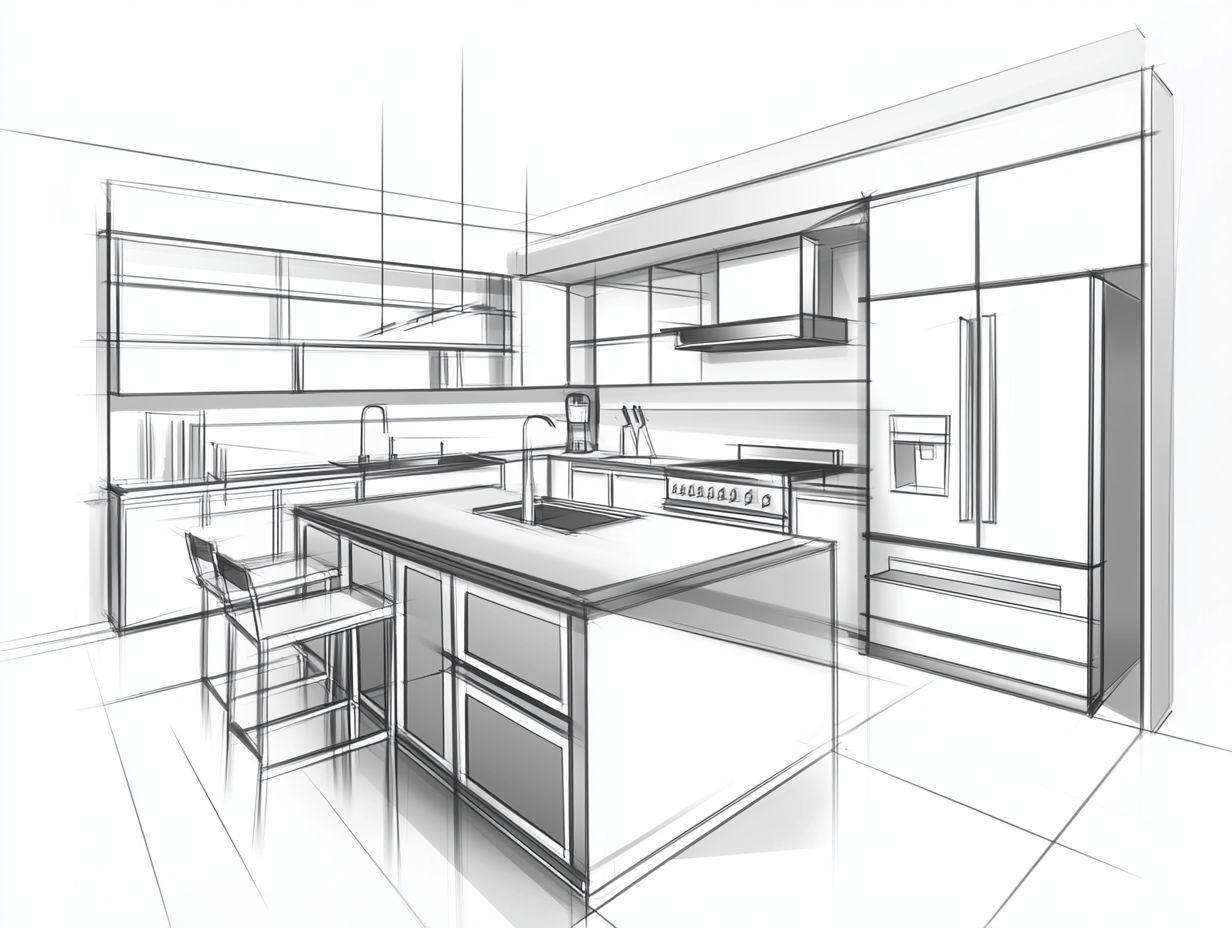
- A well-designed work triangle in a kitchen is essential for optimal efficiency and functionality.
- Factors such as the size and shape of the kitchen, appliance placement, and workflow patterns should be considered when creating a work triangle.
- Tips for designing a functional work triangle include balancing the three points, minimizing traffic flow, and keeping essential items within reach.
What is a Work Triangle?
The work triangle is a guiding principle in kitchen design. It emphasizes optimal workflow and efficiency by positioning the sink, stove, and refrigerator in a triangular layout. This concept, grounded in kitchen design principles, aims to create a functional space that allows for seamless movement between these essential components.
By adhering to the kitchen efficiency rule, you ensure that your layout maximizes usability. This enhances both cooking and cleaning processes for modern living.
Strategically placing these three elements streamlines meal preparation and minimizes unnecessary steps, making cooking more enjoyable and less time-consuming. For example, having the sink conveniently located near the stove allows for a fluid transition from food prep to cooking to cleaning.
This design principle resonates with homeowners like you who seek to optimize cooking zones while maintaining a clean and organized environment.
By thoughtfully considering the work triangle in your kitchen design, you can create a kitchen that invites creativity and fun, transforming daily chores into efficient routines.
Importance of a Well-Designed Work Triangle
A well-designed work triangle is essential for elevating the functionality and usability of your kitchen. This thoughtful layout fosters an efficient flow of tasks between the cooking, cleaning, and storage zones.
By emphasizing the relationship among these key components, you can attain a level of kitchen efficiency that caters to both casual cooks and passionate culinary enthusiasts. This transforms your kitchen experience into something truly exceptional.
Efficiency and Functionality in the Kitchen
Efficiency and functionality lie at the core of modern kitchen design. They significantly impact how effectively you execute tasks and manage the overall cooking process. A well-designed kitchen ensures that every element, from appliances to storage options, is strategically positioned to enhance the ease of food preparation and cleaning.
This starts with a thoughtfully planned layout that embraces principles like the work triangle—placing the stove, sink, and refrigerator in close proximity to minimize unnecessary movement. Imagine a kitchen where everything you need is just a quick step away.
Don’t miss out on the chance to create a multi-purpose kitchen that dazzles! Seamlessly blend cooking, dining, and entertainment areas to maximize space for various activities. A kitchen island can double as a food prep station and a welcoming gathering spot for family and friends.
Incorporate clever storage solutions such as pull-out cabinets and open shelving for quick access to your essential tools and ingredients. Streamlining both cooking and cleaning processes makes your kitchen as functional as it is beautiful, ensuring every meal is a delightful experience.
Factors to Consider in Creating a Work Triangle
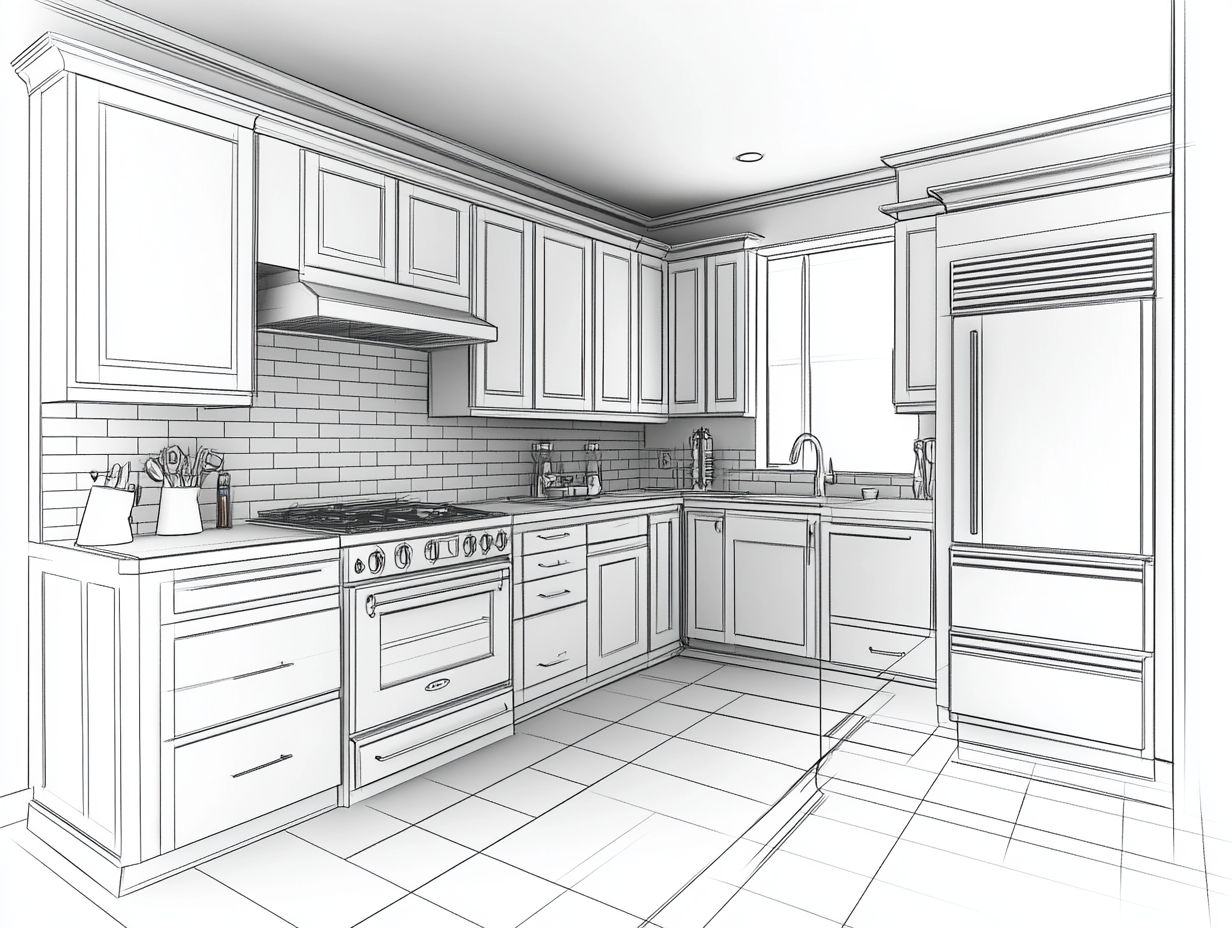
When creating a work triangle in kitchen design, consider several essential factors for optimal efficiency and ergonomics.
The size and shape of your kitchen, along with the strategic placement of appliances, are pivotal elements that contribute to an effective layout. By thoughtfully addressing these aspects, you can significantly enhance both workflow and usability.
This transformation turns your kitchen into a harmonious space where functionality meets style.
Size and Shape of Your Kitchen
Your kitchen’s size and shape are key to its layout. They affect how easily you can move around while cooking.
In smaller kitchens, a more linear work triangle is common. This setup makes moving between the sink, stove, and refrigerator easier.
In larger spaces, careful planning is essential to maintain workflow. Consider adding features like islands or breakfast bars to enhance both function and style.
These elements together determine how smoothly you can cook, clean, and prepare food.
Appliance Placement
Placing appliances strategically boosts kitchen efficiency. Position the sink, stove, and refrigerator to optimize your workflow.
When these appliances form a triangle, you reduce unnecessary movement. For instance, having the stove close to the fridge and sink simplifies ingredient transfers.
More counter space between these appliances also helps. It gives you room for chopping and mixing.
Workflow and Traffic Patterns
Understanding kitchen workflow is vital for efficiency. Analyzing how people move through different areas helps create a smooth layout.
Identify key zones: cooking, cleaning, and storage. Positioning these areas strategically allows seamless transitions between tasks.
For example, keeping the refrigerator near the prep area saves steps. Open pathways and ample counter space invite collaboration.
Designing a Functional Work Triangle
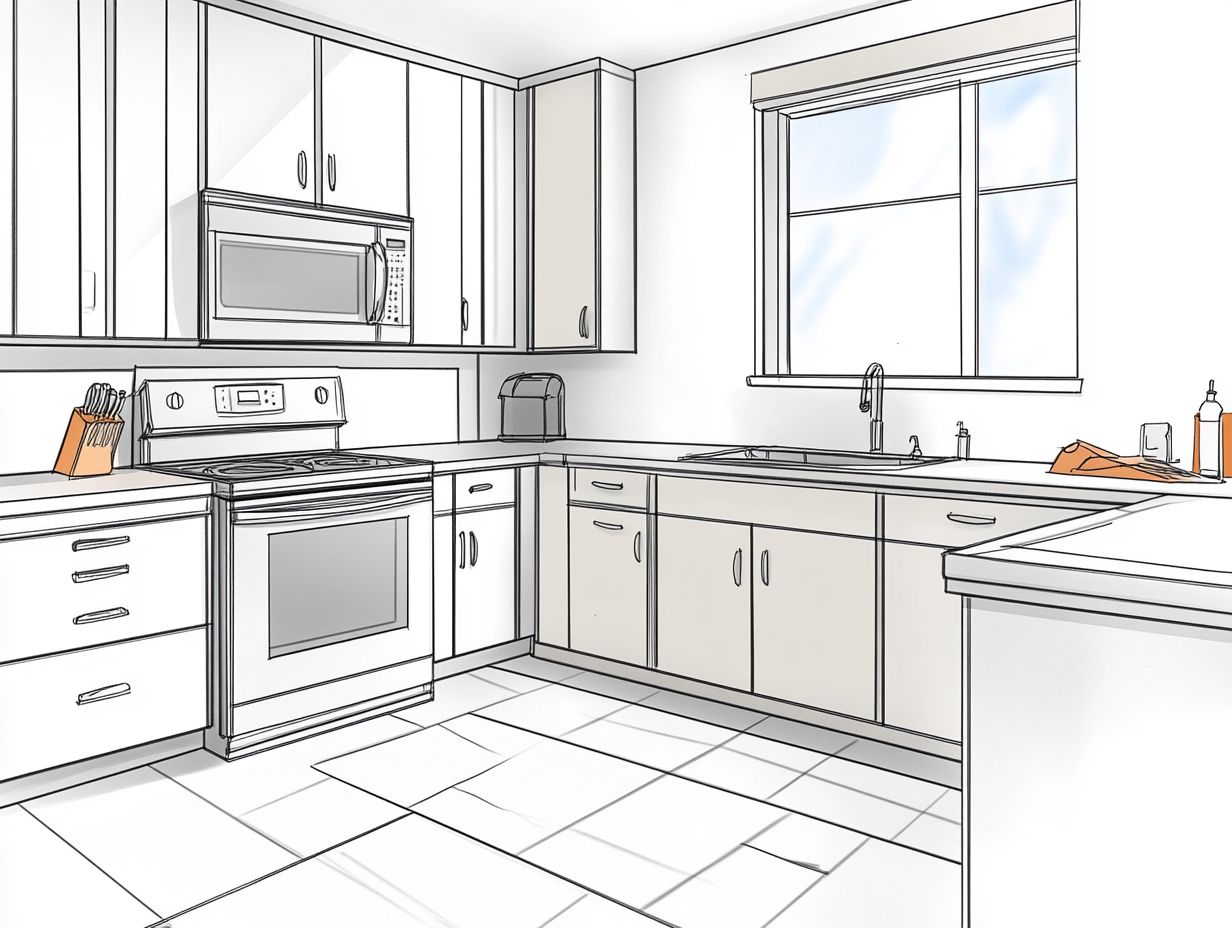
Creating a functional work triangle requires careful planning. This layout enhances both efficiency and ease of use.
By following the kitchen efficiency rule, you can design a space where cooking, cleaning, and storage work together seamlessly.
Tips and Tricks for Optimal Layout
To achieve an optimal kitchen layout that follows the work triangle idea, you can employ a variety of tips and tricks that elevate both functionality and aesthetics.
Considerations like multi-purpose kitchens and strategic storage solutions can enhance usability. Adding a kitchen island can also make your space more functional. Organize your layout around cooking, cleaning, and preparation areas to streamline your workflow and minimize unnecessary movement.
Innovative storage solutions such as pull-out shelves, under-cabinet drawers, and vertical racks will maximize efficiency, making everyday tasks feel almost effortless.
Incorporating a kitchen island not only offers extra workspace but also serves as a central gathering spot, encouraging family interaction during meal prep.
Smart design choices—like selecting the right materials and colors—can enhance your kitchen’s functionality while creating a welcoming environment where modern families can truly thrive.
Check out this quick video for more tips on optimizing your kitchen layout!
Frequently Asked Questions
What is the work triangle in a kitchen layout?
The work triangle refers to the imaginary triangle formed by the three main work areas in a kitchen: the refrigerator, the sink, and the stove. This concept is used to create an efficient and functional kitchen layout.
Why is it important to understand the work triangle in kitchen layouts?
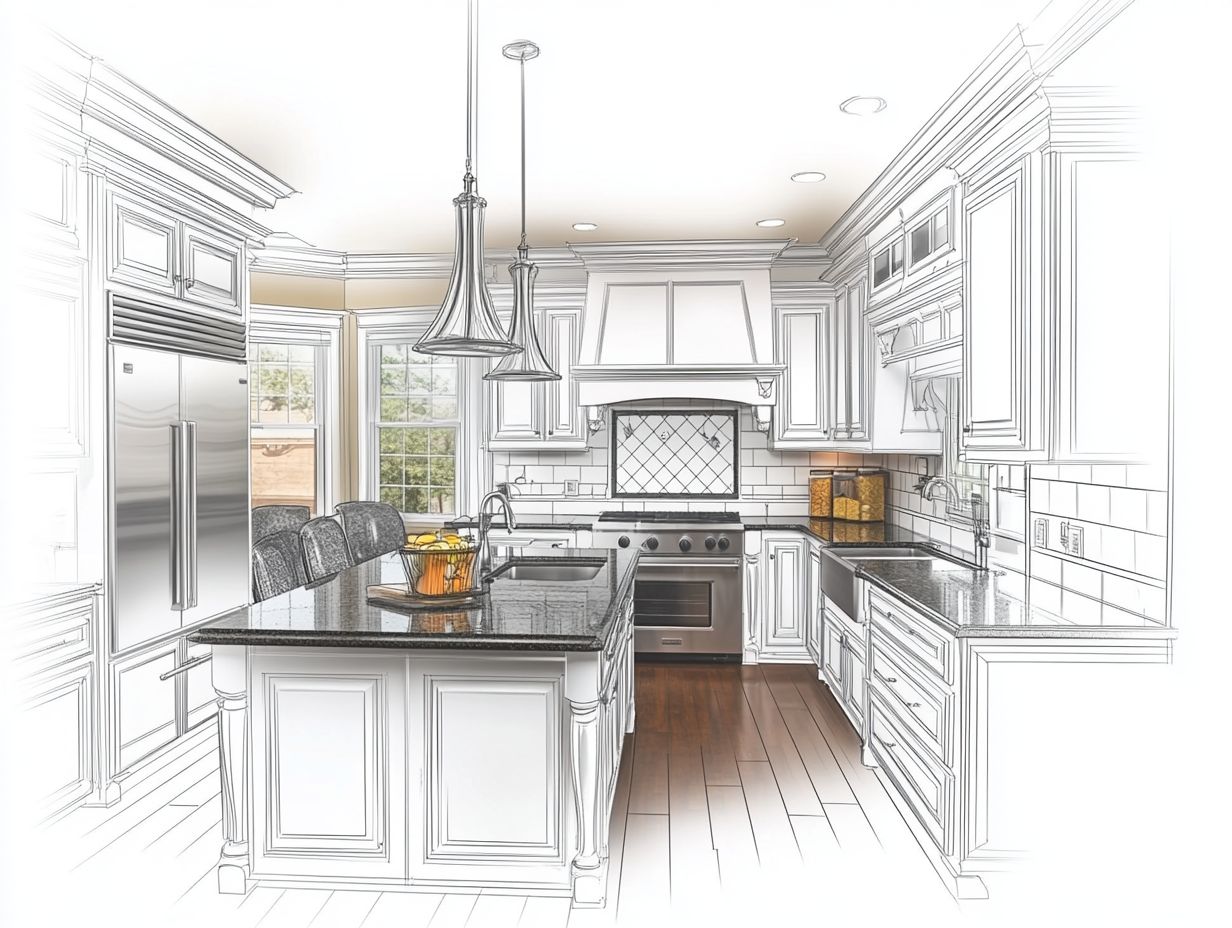
Understanding the work triangle is crucial for creating a functional and efficient kitchen. It helps to minimize the number of steps you have to take between the different work areas, allowing for a smooth and convenient cooking experience.
How do you determine the placement of the work triangle in a kitchen layout?
The placement of the work triangle should be determined by the size and shape of your kitchen. The three points of the triangle should be evenly spaced and not too close to each other to avoid congestion.
What are some common mistakes to avoid when designing the work triangle in a kitchen layout?
Some common mistakes to avoid include placing the three work areas too far apart, creating an unbalanced triangle, and obstructing the work triangle with unnecessary obstacles. Don’t forget to think about how people move around in your kitchen!
Can the work triangle be adjusted to fit different kitchen sizes and layouts?
Yes, the work triangle can be adjusted to fit different kitchen sizes and layouts. For smaller kitchens, the work triangle may be more compact, while for larger kitchens, it may be more spread out. However, the basic principles of the work triangle should still be followed.
Are there alternative kitchen layouts that do not follow the work triangle concept?
Yes, there are alternative kitchen layouts that do not follow the work triangle concept, such as the zone design. This design divides the kitchen into different zones based on the type of activity rather than focusing on the work triangle. Ultimately, the most important factor in a kitchen layout is functionality, so choose a design that works best for your specific needs and space.
Start planning your dream kitchen today with these tips!
