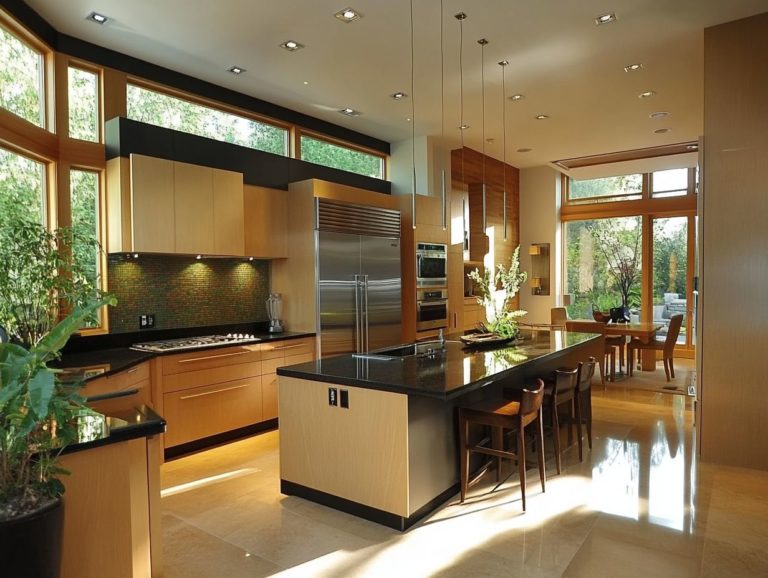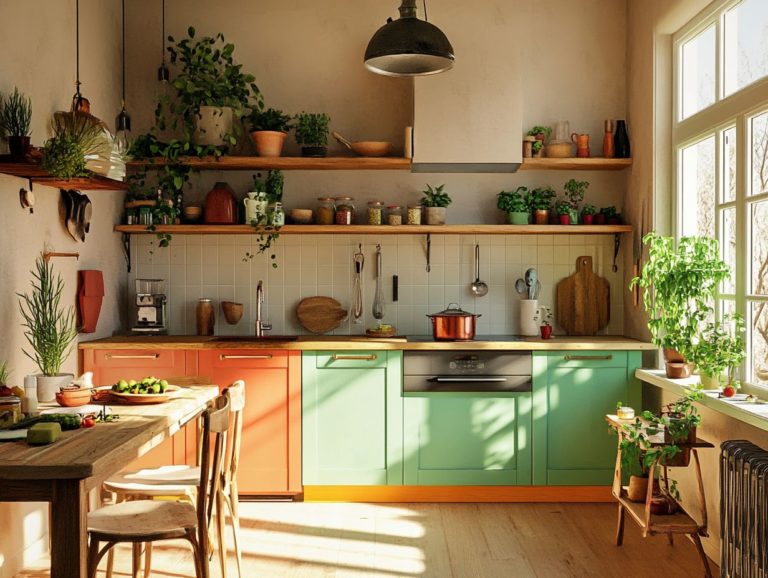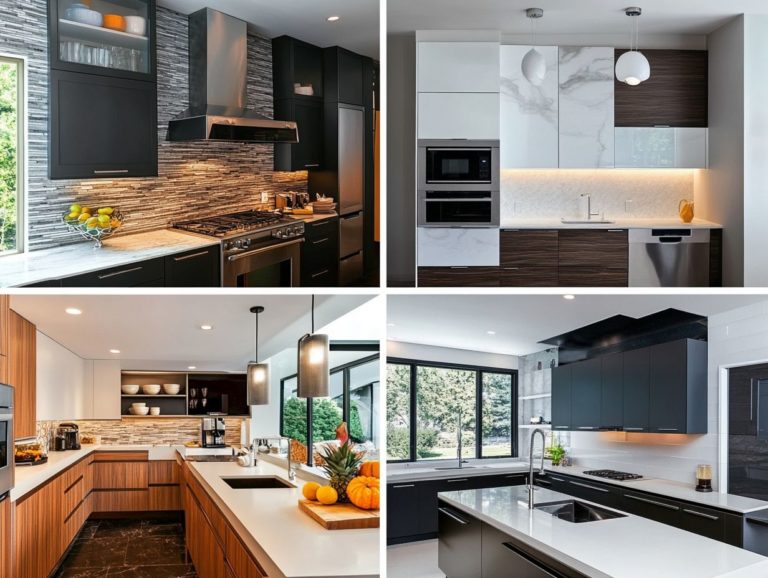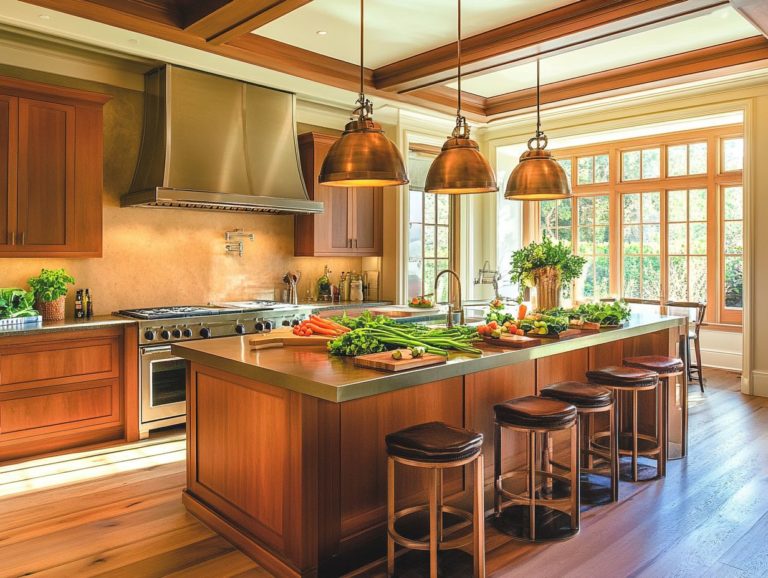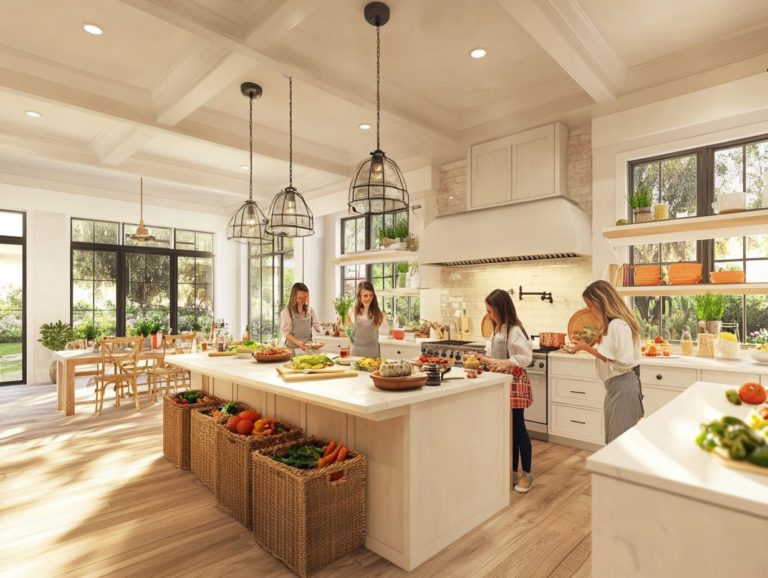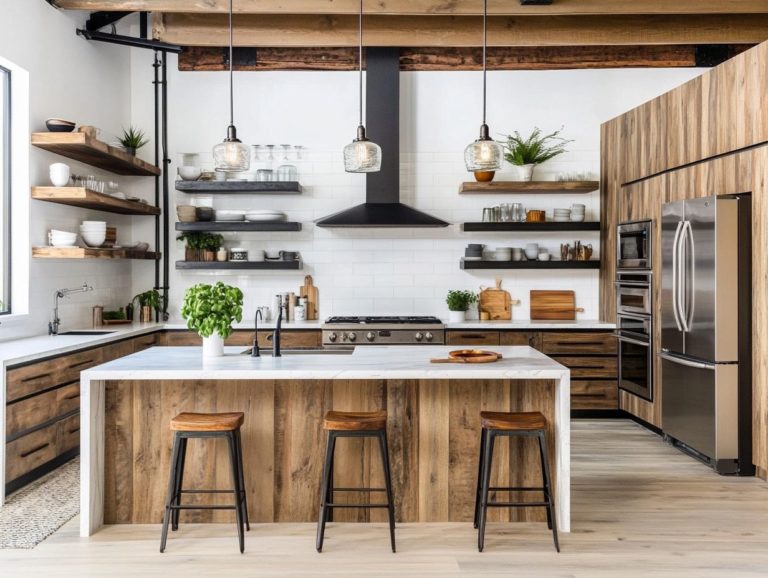Understanding the Impact of Layout on Kitchen Flow
A well-designed kitchen transcends mere functionality; it serves as the heart of your home, where efficiency elegantly intertwines with creativity.
Understanding kitchen flow is vital. It impacts everything from meal prep to family gatherings.
This article explores kitchen flow and why it matters. It highlights key factors that influence flow, outlines common layout mistakes to avoid, and offers practical tips for enhancing flow—whether through straightforward adjustments or significant renovations.
Ready to transform your kitchen into a seamless hub? Let’s get started!
Contents
- Key Takeaways:
- The Importance of Kitchen Flow
- Factors Affecting Kitchen Flow
- The Role of Layout in Kitchen Flow
- Common Layout Mistakes and How to Avoid Them
- Maximizing Kitchen Flow with Layout Changes
- Frequently Asked Questions
- What is the impact of kitchen layout on flow?
- How does the placement of appliances affect kitchen flow?
- What is the importance of having enough counter space in the kitchen?
- How can storage impact kitchen flow?
- What are some common mistakes in kitchen layout that can negatively impact flow?
- Can the layout of a kitchen be changed to improve flow?
Key Takeaways:
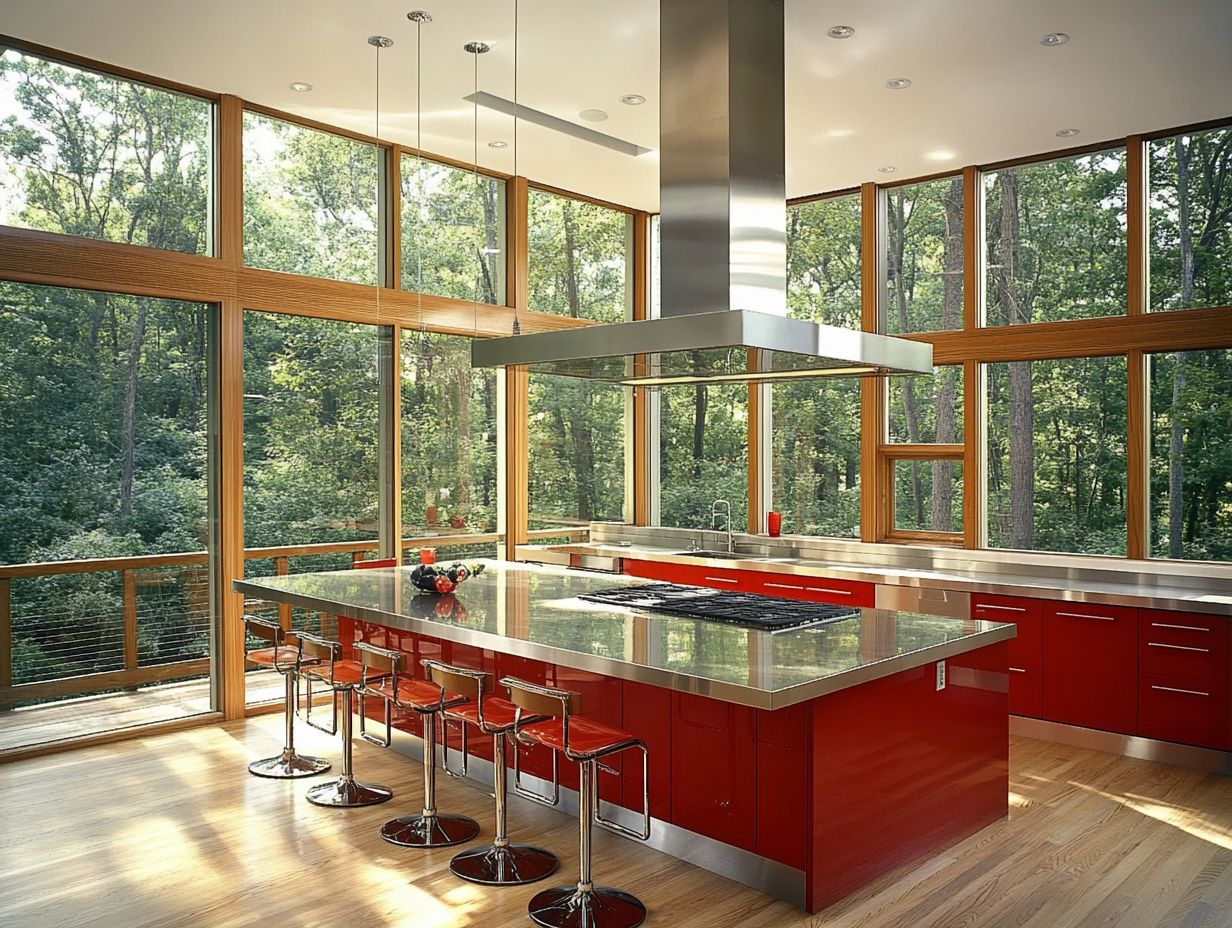
The layout of a kitchen plays a crucial role in determining the flow of the space, ultimately impacting the functionality and efficiency of the kitchen. A well-designed kitchen layout should prioritize ease of movement and access to key areas such as the sink, stove, and fridge. Simple adjustments and strategic organization within a kitchen layout can greatly improve its flow, while major renovations may be necessary for optimal flow in larger or more complex spaces.
The Importance of Kitchen Flow
The flow of your kitchen is a vital element that shapes both its functionality and aesthetic appeal, influencing how smoothly you navigate daily cooking tasks.
A thoughtfully designed kitchen incorporates distinct zones for meal prep, cooking, and entertaining. This organized layout elevates your overall experience.
By using simple ideas about kitchen flow, like the work triangle, architects and designers can craft spaces that are visually stunning and tailored to meet your family’s unique needs. This concept means placing the sink, stove, and fridge in a triangular layout for easier movement.
Renovating your kitchen should focus on optimizing flow, transforming it into a more enjoyable and efficient environment.
What is Kitchen Flow and Why is it Important?
Kitchen flow refers to the seamless movement and interaction between various zones, appliances, and storage areas within your kitchen space. It’s vital for crafting an efficient cooking environment.
A well-designed kitchen flow ensures that your prep station, cooking zone, and serving area are optimally positioned. This allows for smooth transitions and minimal disruption. Such arrangements significantly enhance cooking efficiency by reducing unnecessary steps and making it easier to access frequently used tools and ingredients.
Prioritizing kitchen flow is crucial, not just for speeding up meal prep times but also for fostering a less stressful atmosphere. A harmoniously organized kitchen invites creativity and enables better multitasking, transforming your cooking experience into a more enjoyable and satisfying endeavor.
Factors Affecting Kitchen Flow
Numerous factors influence kitchen flow, including layout, design choices, and overall organization of the space. Together, these elements play a crucial role in determining how efficiently you can navigate and work within your kitchen.
Layout, Design, and Organization
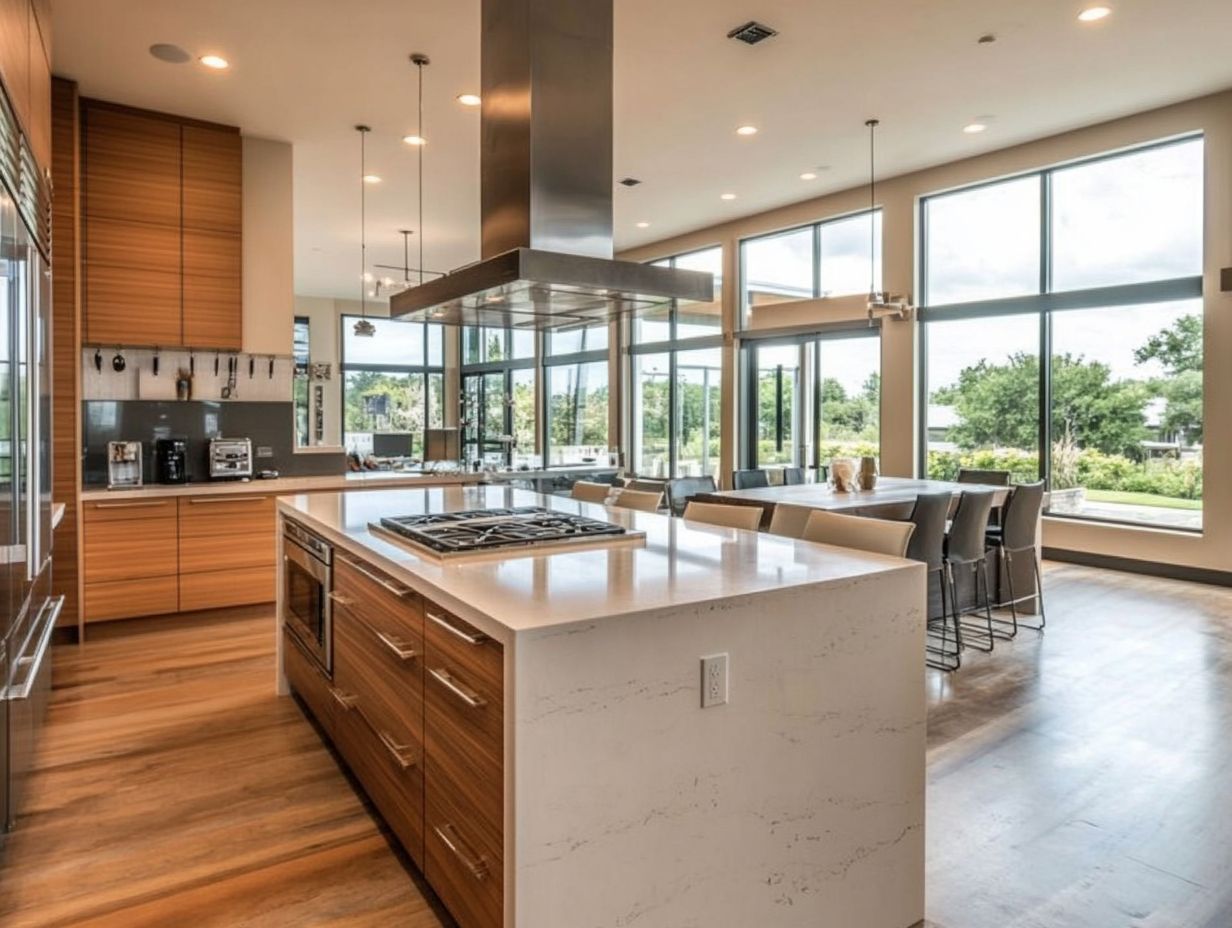
The layout, design, and organization of your kitchen are crucial in shaping its overall efficiency and functionality, ensuring that you can create a seamless cooking experience.
An intelligently designed kitchen elevates the aesthetic and optimizes your workflow, making meal preparation smoother and genuinely enjoyable.
Thoughtful cabinetry placement allows you to access essential tools and ingredients with ease, while strategically located appliances, like your oven and refrigerator, minimize unnecessary movement.
Considering the intuitive flow between workstations—such as the proximity of the sink to the stove—transforms your culinary space into a well-oiled machine. This careful orchestration of design elements nurtures an environment where your creativity in cooking can truly flourish, allowing you to spend more productive and enjoyable time in the kitchen.
The Role of Layout in Kitchen Flow
The layout of your kitchen serves as the backbone of its functionality, dictating how seamlessly you can navigate and engage with various areas, tools, and appliances while cooking and preparing meals.
An intuitive design enhances not only efficiency but also your overall culinary experience.
How Layout Can Enhance or Hinder Flow
A thoughtfully designed kitchen layout can elevate your culinary experience by enhancing flow and promoting efficiency and organization. In contrast, a poorly planned layout can stifle movement and lead to frustration.
An effective kitchen layout embraces the ‘work triangle’ principle, which emphasizes the optimal placement of the stove, sink, and refrigerator. This allows for seamless access and minimizes unnecessary steps.
For example, a U-shaped layout is often preferred for its ability to keep essential work areas close together, fostering a smooth workflow during meal prep. On the other hand, a cramped galley layout can make it hard to move around, especially in bustling households.
Identifying and addressing common pitfalls, such as inadequate counter space or obstructed pathways, can significantly enhance your cooking experience and transform your kitchen into a harmonious hub of activity.
Common Layout Mistakes and How to Avoid Them
Common layout mistakes can dramatically hinder kitchen flow and efficiency, often leading to frustration for homeowners like you who find themselves navigating poorly planned spaces during meal preparation.
Best Practices for an Efficient Kitchen Layout
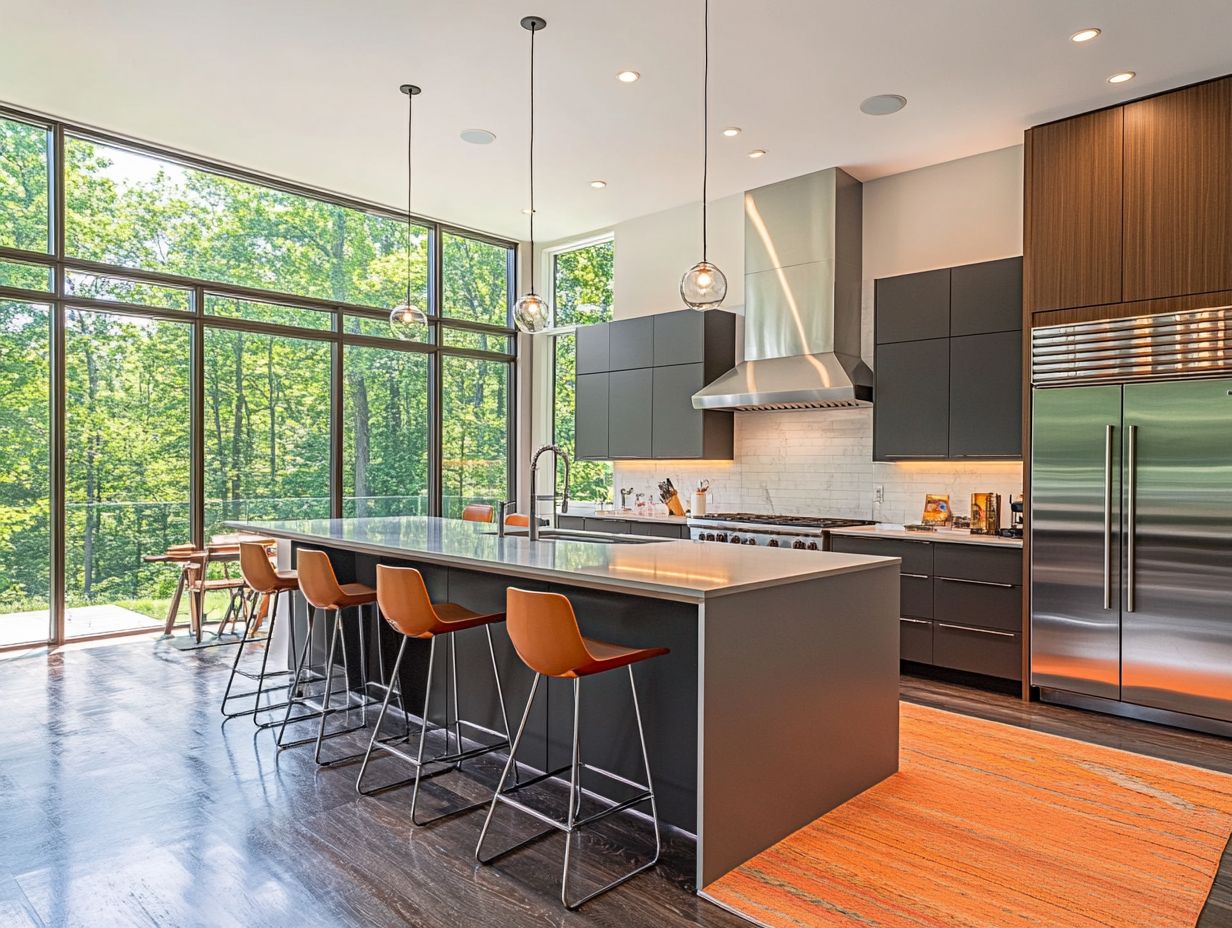
Implementing best practices for an efficient kitchen layout can significantly enhance your workflow, allowing you to navigate your space with ease while cooking and entertaining.
By thoughtfully considering your layout, you can cultivate a harmonious environment that boosts productivity. Prioritizing the work triangle—where your stove, sink, and refrigerator are arranged in a triangular formation—will make meal preparation a breeze.
Maximizing storage solutions, such as pull-out shelves and vertical organizers, helps you maintain an orderly space. These solutions minimize clutter and make it easier to access the tools and ingredients you need.
Ensuring ergonomic design, such as proper counter heights, reduces strain, which elevates your overall cooking experience to new heights.
Maximizing Kitchen Flow with Layout Changes
Maximizing kitchen flow is often a matter of carefully planned layout changes that emphasize efficiency.
It’s crucial for homeowners like you to contemplate renovations that elevate your cooking space, transforming it into a more functional and enjoyable environment.
Simple Adjustments for Better Flow
Simple adjustments in layout can significantly enhance your kitchen flow, leading to improved efficiency and a more enjoyable cooking experience.
By making minor modifications—such as rearranging cabinetry to ensure that frequently used items are easily accessible—you can easily speed up meal prep!
Optimizing the locations of appliances, like placing the refrigerator close to food prep areas or positioning the oven near the sink, transforms your kitchen into a more intuitive workspace.
You can also improve organization by incorporating drawer dividers and dedicated storage solutions, keeping your counters clear and essential tools within reach.
These straightforward yet impactful changes not only enhance functionality but also create a warm and inviting atmosphere, making your time in the kitchen truly enjoyable.
Major Renovations for Optimal Flow
For those aiming to achieve optimal kitchen flow, major renovations can be nothing short of transformative, enhancing both the efficiency and aesthetic appeal of your space.
By thoughtfully considering a layout redesign, you can create seamless transitions between cooking, prepping, and socializing areas. Incorporating ergonomic design principles ensures that movement within your kitchen feels natural and optimizes your workflow.
Selecting high-quality materials, like durable countertops and cabinetry, enhances the visual allure and contributes to lasting functionality. Installing modern appliances with energy-efficient features can significantly reduce energy consumption, turning your kitchen into a hub of activity that’s also an environmentally conscious choice.
Ultimately, these carefully considered design elements lead to a harmonious and inviting environment, perfect for unleashing your culinary creativity.
Frequently Asked Questions
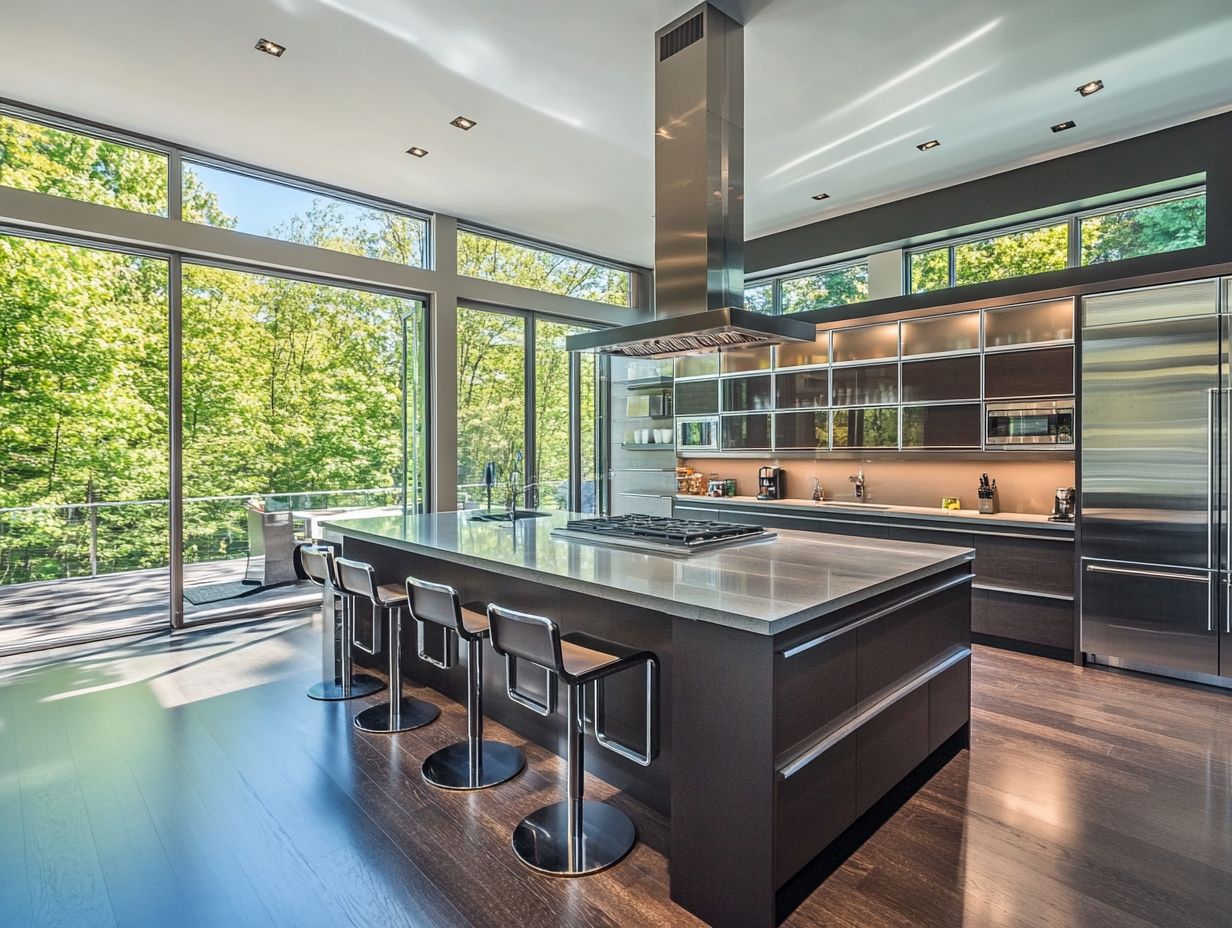
What is the impact of kitchen layout on flow?
The layout of a kitchen can greatly impact flow and cooking efficiency. A well-designed kitchen makes tasks easier and saves time.
How does the placement of appliances affect kitchen flow?
The placement of key appliances, like the stove and refrigerator, affects kitchen flow. Arranging them in a triangle helps reduce distance and effort during cooking.
What is the importance of having enough counter space in the kitchen?
Imagine whipping up meals in a spacious kitchen—plenty of counter space makes cooking a joy! It allows for better food preparation and keeps work areas organized.
How can storage impact kitchen flow?
Good storage solutions lead to a functional kitchen. When cabinets and drawers are well-organized, you can easily access what you need.
What are some common mistakes in kitchen layout that can negatively impact flow?
Common layout mistakes can disrupt kitchen flow. These include having too little counter space or a poorly designed work triangle.
Other mistakes include placing appliances too far apart, not considering the placement of doors and windows, and lacking sufficient lighting.
Can the layout of a kitchen be changed to improve flow?
Don’t wait! Transform your kitchen layout today to create a more efficient and enjoyable cooking space. You can change your kitchen layout to enhance flow by moving appliances or adding counter space.
