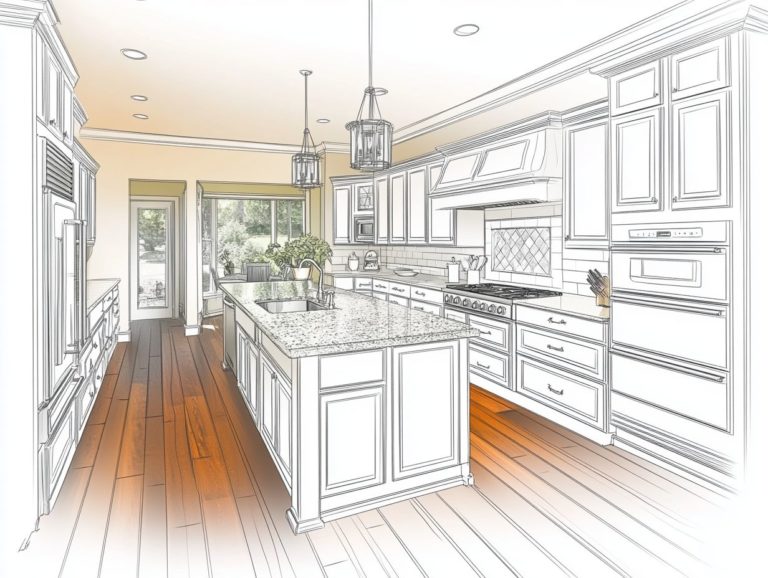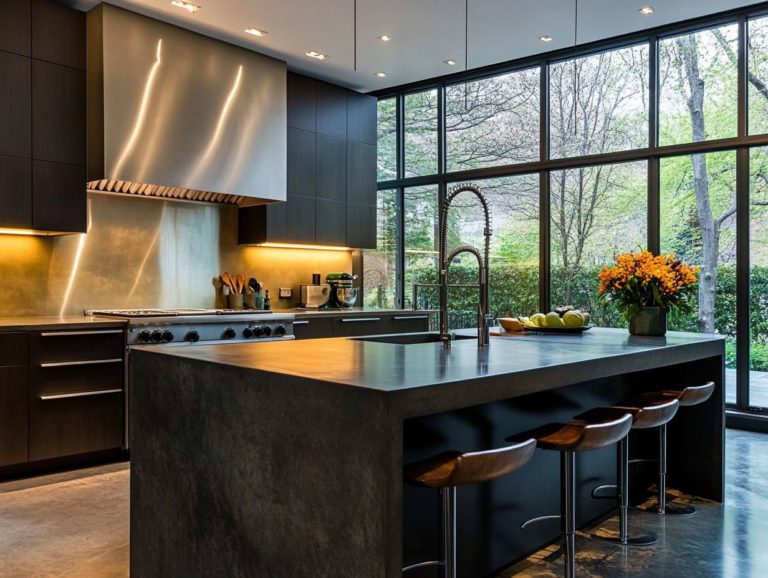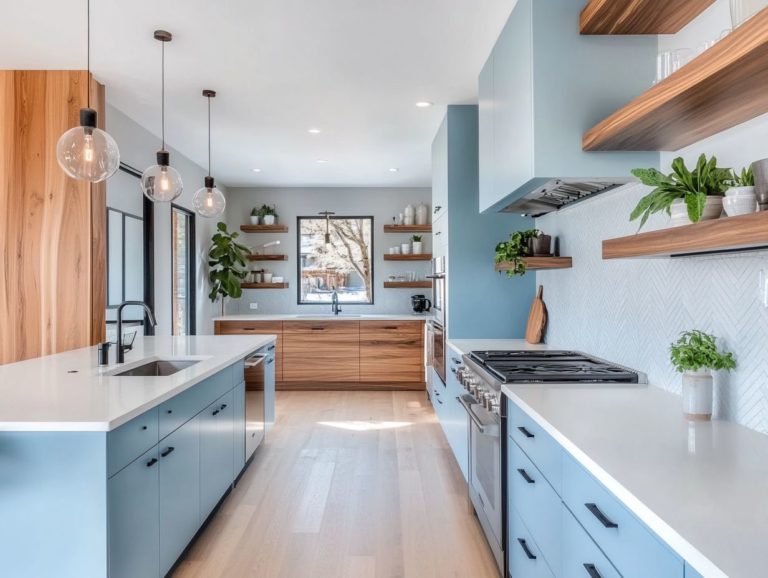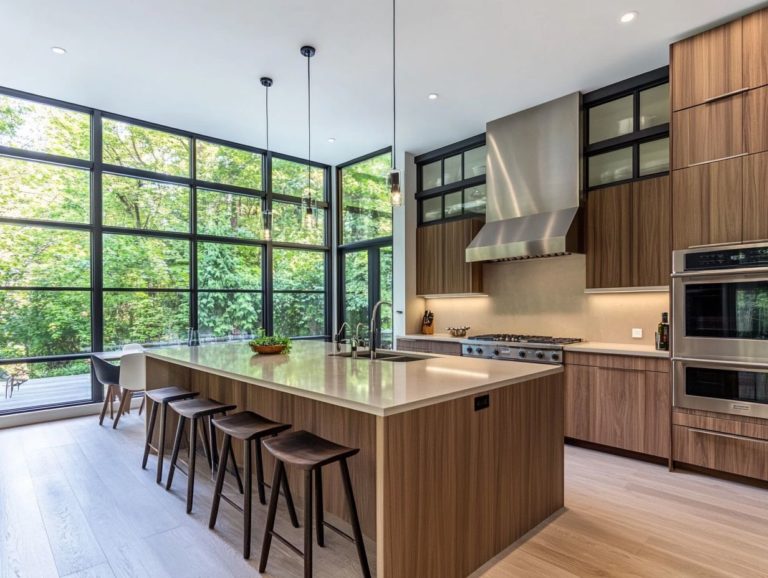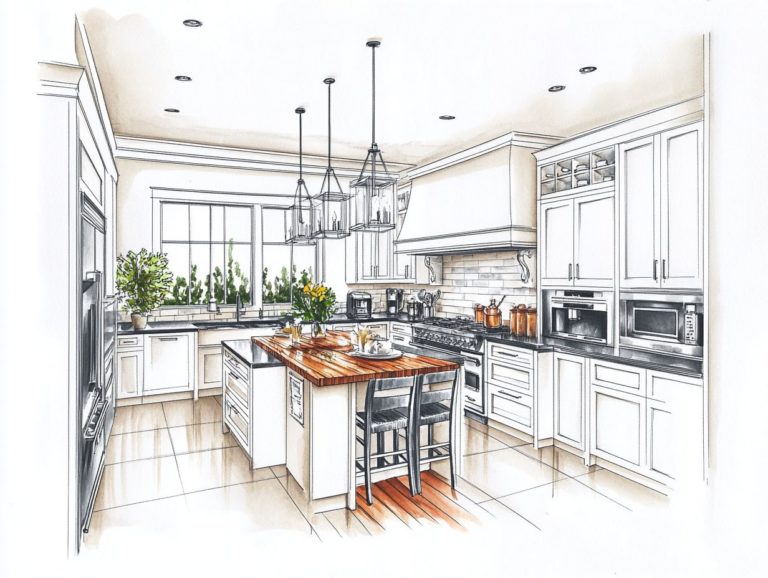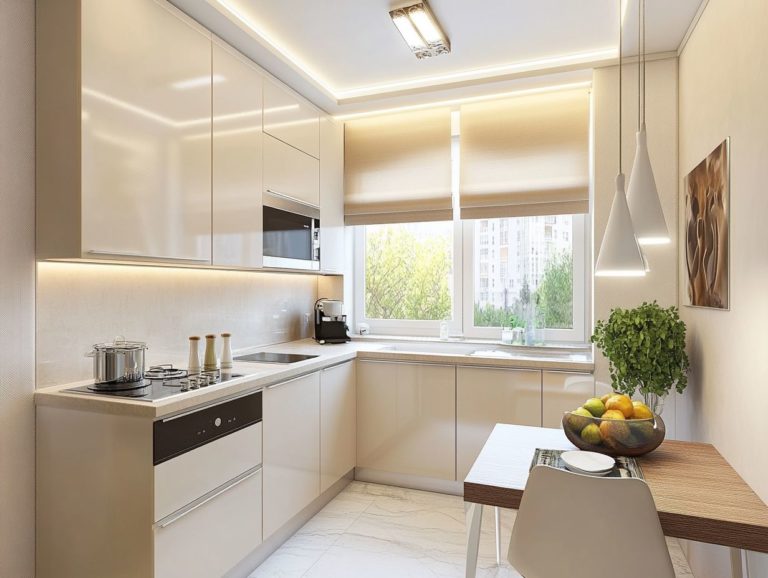Understanding the Benefits of a Peninsula Layout
A peninsula layout can elevate your kitchen into a multifunctional hub, merging style with practicality. This design amplifies your counter space and fosters an open, inviting atmosphere—perfect for cooking and socializing.
Discover the many benefits of a peninsula layout, consider essential factors before making your decision, and gather tips to create a space that is both functional and visually stunning.
Explore how this layout can significantly enhance your kitchen experience! Don’t miss out on transforming your kitchen into a vibrant hub!
Contents
Key Takeaways:
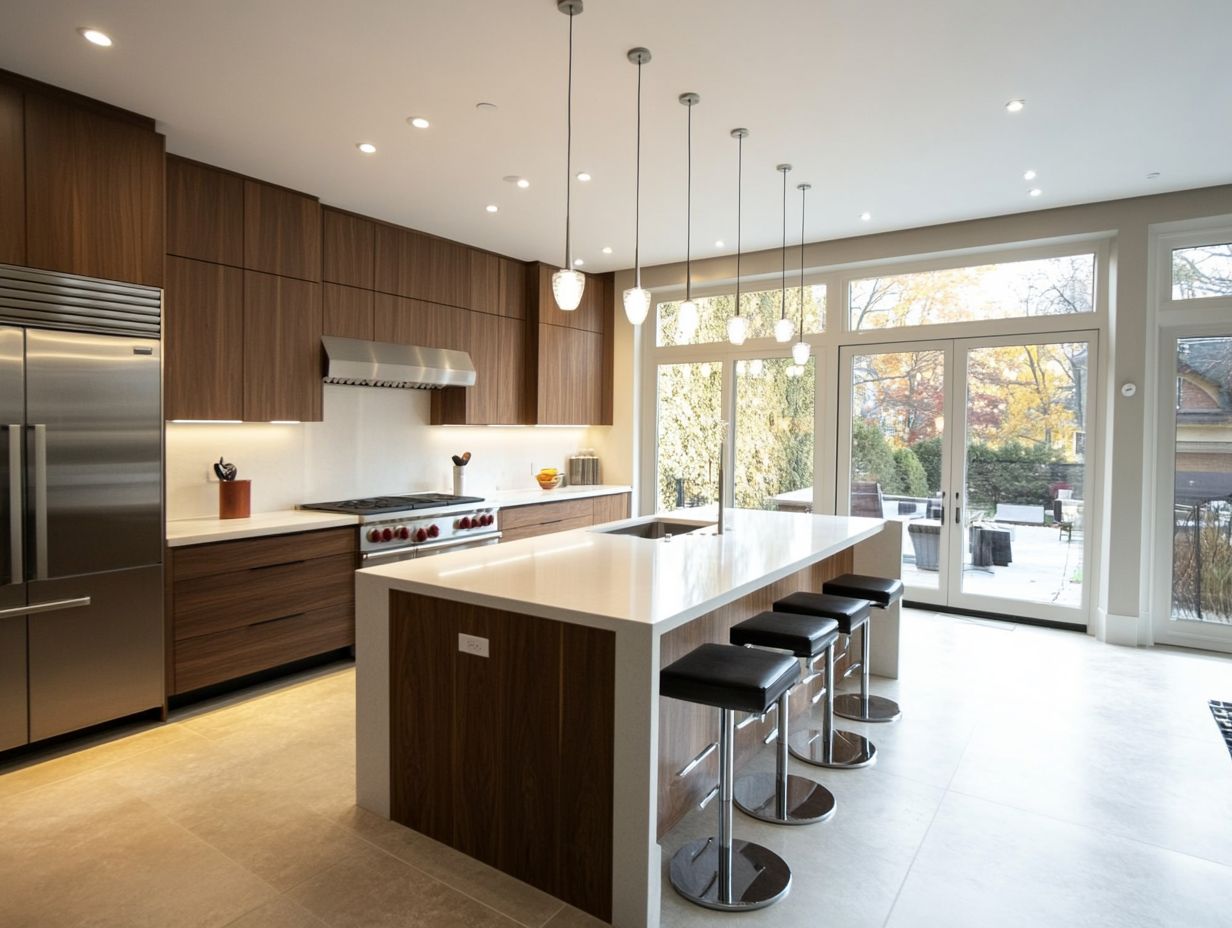
- Maximize counter space with a peninsula layout, providing ample room for meal prep and entertaining.
- The open and flexible design allows for easier traffic flow and creates a welcoming atmosphere in the kitchen.
- Increase seating and storage options by incorporating a peninsula into your kitchen design, making it a versatile and functional space.
What is a Peninsula Layout?
A peninsula layout is a standout choice for your kitchen. It features counter space that extends from one side, creating a space that serves many purposes and boosts both usability and aesthetic appeal.
Top designers rave about this layout for good reason! It offers a compact yet efficient kitchen design that blends seamlessly with both closed and open-plan spaces.
Imagine the peninsula serving as a bridge between your kitchen and living areas. It can double as a casual dining spot or a gathering place for family and friends. Unlike L-shaped kitchens, which provide a defined work triangle—the efficient layout of your sink, stove, and refrigerator—the peninsula layout invites a delightful flow throughout the space.
Your choice of style—be it modern, traditional, or contemporary—along with the right lighting and color scheme, can dramatically shape the overall atmosphere of your kitchen. Bright colors paired with adequate task lighting set an uplifting tone, while muted hues and soft, ambient lighting create a cozy, intimate ambiance.
Advantages of a Peninsula Layout
The peninsula layout presents a host of advantages, including expanded counter space, improved traffic flow, and ample storage options. It’s truly a superior choice for both compact kitchens and more spacious residential designs.
By integrating a peninsula kitchen, you create a stylish and functional cooking area that enhances your culinary experience while providing extra workspace for meal preparation and casual dining.
Increased Counter Space
One standout advantage of a peninsula kitchen is the generous counter space it offers. This extra workspace enhances your cooking and meal prep efficiency and elevates your overall culinary experience.
Picture yourself chopping vegetables, mixing ingredients, or rolling out dough without feeling squeezed for space—cooking and baking become a joy instead of a chore.
Now, envision preparing a large family meal where multiple tasks unfold simultaneously. That additional surface area allows for seamless organization and flow.
With a peninsula layout, you can dedicate one side to food preparation while the other becomes a casual dining area or a cozy spot for guests to gather. This design maximizes usability and encourages social interaction, transforming your kitchen into the true heart of your home.
Open and Flexible Design
A peninsula layout offers an open and flexible design that seamlessly integrates with open-plan spaces. It provides a smooth transition between the kitchen and adjacent living areas while allowing for separation when needed.
This design choice fosters a sense of togetherness among family members and guests and enhances functionality, enabling multiple users to engage in various activities simultaneously.
Imagine adding bar stools along the peninsula; it creates an inviting spot for casual meals or conversations, transforming the kitchen into a vibrant social hub.
Incorporating features like under-counter storage and stylish backsplash tiles keeps your space organized and visually appealing. Open shelves or glass-front cabinets can further enhance the flow of light, making the area feel even more expansive and welcoming.
Additional Seating and Storage Options
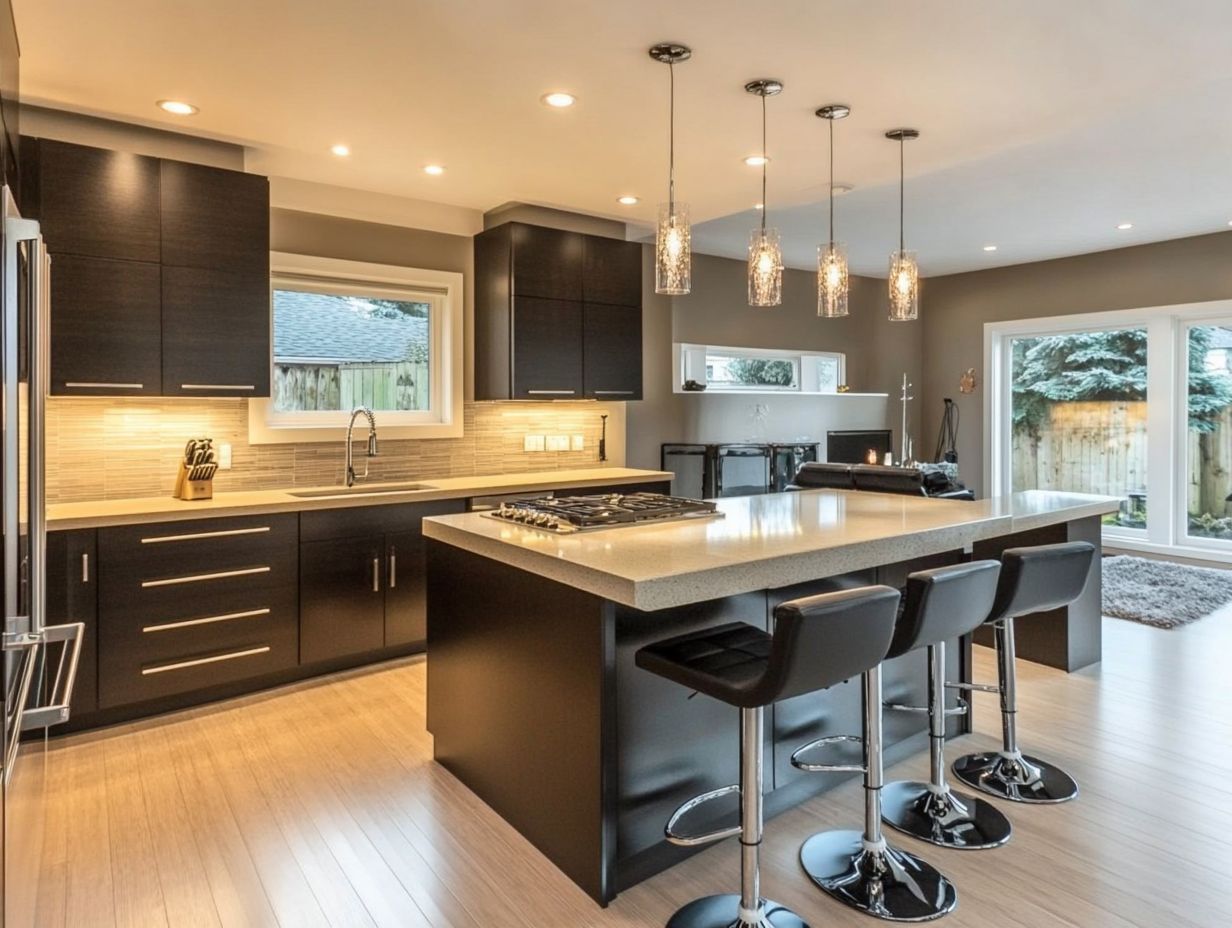
A peninsula kitchen layout provides extra seating options and stylish stools. It effortlessly transforms your space into a casual dining area while offering clever storage solutions for compact kitchens.
You can enhance this versatility by selecting stools that match your kitchen’s aesthetic. Consider sleek metal designs for a modern twist or comfortable wood finishes to evoke rustic charm. Adding cushions or upholstery in complementary colors can elevate the area’s visual appeal.
In terms of storage, incorporating open shelves or cabinets beneath the peninsula maximizes functionality without compromising style. Utilizing baskets or decorative bins for easy access to frequently used items keeps your kitchen organized while maintaining an inviting ambiance.
Factors to Consider Before Choosing a Peninsula Layout
Before settling on a peninsula layout, it’s essential to weigh several critical factors. Consider your kitchen’s structure, design elements that complement your vision, and how the layout caters to your personal preferences.
This approach makes your kitchen more functional and enjoyable! It improves circulation within the space, ensuring your kitchen is as efficient as it is inviting.
Size and Shape of Kitchen
The size and shape of your kitchen are crucial in determining if a peninsula layout is feasible, especially in compact spaces where optimizing every inch is key.
A U-shaped kitchen can be particularly beneficial, as it naturally accommodates a peninsula while providing ample counter space for cooking activities.
If you’re considering this layout, meticulously measure the area. Allow for sufficient clearance—typically a minimum of 36 inches—for easy movement. This careful planning boosts functionality and enhances the flow in your cooking and entertaining areas.
Paying attention to your kitchen’s traffic patterns and how it connects to adjacent rooms can significantly elevate the overall layout, making your space practical and inviting.
Usage and Flow of Space
Understanding the usage and flow of space in your kitchen is essential for optimizing workflow. Ensure that traffic management is seamless and each kitchen zone is effectively utilized.
To maximize efficiency, step back and observe how your kitchen is currently used during meal preparation and cleaning. Pay attention to key movements, such as the relationship between ingredient storage and the cooking area, and how frequently individuals transition between the sink, stove, and refrigerator.
Evaluating these patterns can reveal bottlenecks or congested areas. Involving everyone who uses the kitchen provides valuable insights into hidden obstacles and personal preferences, leading to adjustments that promote a smoother and more enjoyable cooking experience.
Personal Preferences and Needs
Your personal preferences and needs play a crucial role in shaping the effectiveness of a peninsula layout. Aligning the design style with your tastes elevates the aesthetic appeal of your kitchen during a remodel.
This level of customization not only enhances visual harmony but also meets the functional demands of your household. For families, a well-organized peninsula can become a central hub for meal preparation, homework, or casual dining, keeping everyone connected.
Culinary enthusiasts can enjoy tailored storage solutions and optimized workspace, allowing them to fully immerse themselves in their cooking passion.
By incorporating elements that resonate with your style—think color schemes, textures, and finishes—you create a kitchen environment that is both practical and inviting, serving your daily activities while showcasing your unique flair.
Tips for Designing a Functional and Good-Looking Peninsula Layout
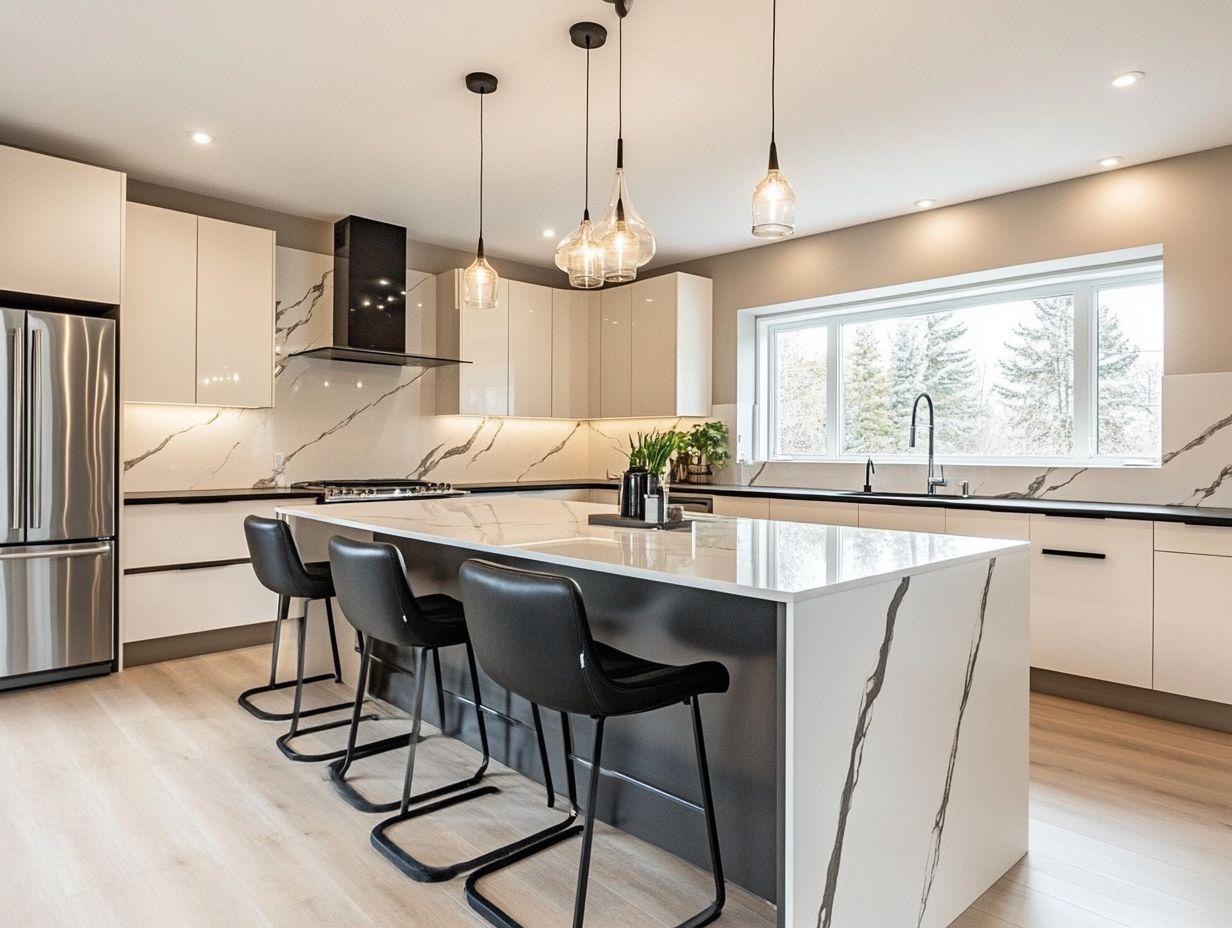
Designing a functional and good-looking peninsula layout requires careful attention to placement, proportions, and seamless integration of design elements. A peninsula layout is a kitchen design where the cooking area is attached to a counter or island, creating an extended arm that protrudes from one of the walls.
Each choice you make should enhance both the usability of your kitchen and the overall practicality of the design.
Placement and Proportions
Placement and proportions are important in a peninsula kitchen layout because they affect traffic flow, kitchen structure, and usability in your cooking area.
To find the best location for your peninsula, consider how close it is to adjacent kitchen islands and how it interacts with essential elements like the refrigerator, stove, and sink. Ample space for movement allows for efficient meal preparation and easy access to necessary tools.
The size and shape of the peninsula should harmonize with other kitchen features to create balanced proportions. This arrangement creates an inviting atmosphere that promotes interaction while maintaining optimal functionality, making daily tasks more enjoyable and efficient.
Incorporating Different Materials and Finishes
Incorporating a variety of materials and finishes into your peninsula kitchen can elevate its design style, enhancing the overall aesthetics while blending modern and traditional elements.
By mixing warm wood, cool stone, and sleek metal, you can craft a uniquely inviting space. Pairing a wooden countertop with metal bar stools adds warmth while keeping a contemporary edge.
Stone accents, like a tiled backsplash, introduce texture and durability, working well with wooden cabinetry. This combination not only catches the eye but also enhances functionality, ensuring each material serves its purpose effectively.
Personalizing your design is exciting! It reflects your unique taste, creating a harmonious and cohesive look that feels both purposeful and stylish.
Making the Most of Storage and Functionality
Making the most of storage and functionality in your peninsula kitchen requires strategic planning. Incorporating storage solutions and space-saving design elements can elevate usability.
By integrating cabinets and open shelves into the peninsula layout, you can enhance your kitchen’s storage capacity significantly. Deep drawers offer ample space for pots and pans, while upper cabinets can house dishware and smaller appliances.
Shelves not only look good but also provide easy access to frequently used items. Utilizing vertical space keeps your environment organized and creates a sense of openness, making cooking and entertaining more enjoyable.
With these strategies, achieving a perfect blend of style and practicality is within your reach.
Frequently Asked Questions
What is a peninsula layout?
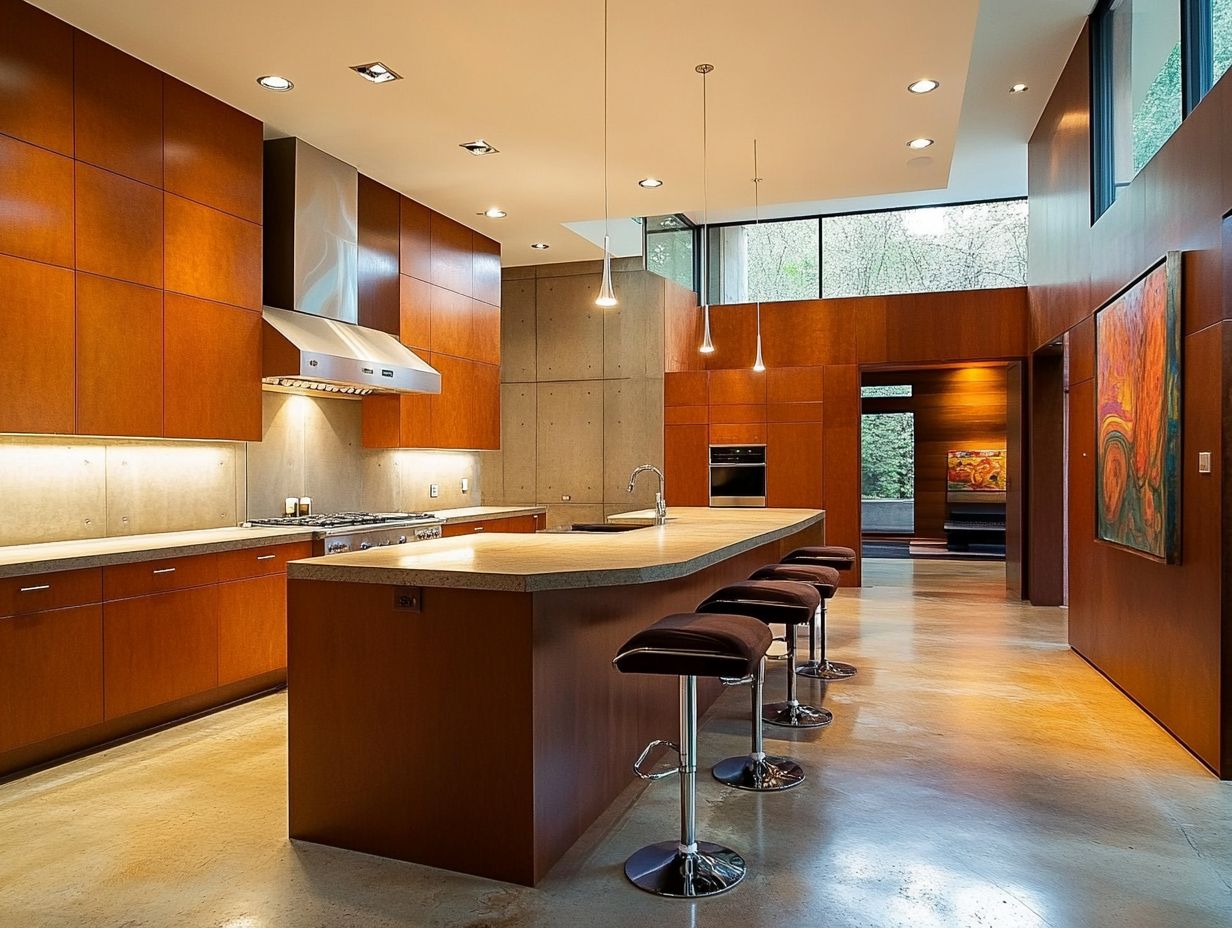
A peninsula layout is a kitchen design where the cooking area attaches to a counter or island, creating an extended arm that protrudes from a wall. This design is connected to one side of the room, similar to a kitchen island.
What are the benefits of a peninsula layout?
There are several benefits to using a peninsula layout in your kitchen. It provides extra counter space, storage, and seating options. It also creates a sense of separation between the kitchen and other areas of the house while still maintaining an open concept.
How does a peninsula layout differ from other kitchen layouts?
Compared to other kitchen layouts, such as U-shaped or L-shaped, a peninsula layout offers more counter space and storage. It also allows for a more open flow in the kitchen, as there are no walls or barriers obstructing movement.
Don’t miss out on the chance to create a stunning kitchen! Start planning your peninsula layout now!
Can a peninsula layout work in small kitchens?
Yes! A peninsula layout is perfect for small kitchens. It maximizes space and creates a functional area.
By using the extended arm of the peninsula, you gain extra storage and counter space without crowding.
What should you consider when using a peninsula layout?
Consider traffic flow and appliance placement. The cooktop or sink should be on the peninsula for easy access.
Make sure there’s enough space for comfortable movement.
Which design styles suit a peninsula layout?
A peninsula layout fits various styles, from traditional to modern. It’s versatile and can match your personal taste.
Choose your materials wisely to create a stunning kitchen!
