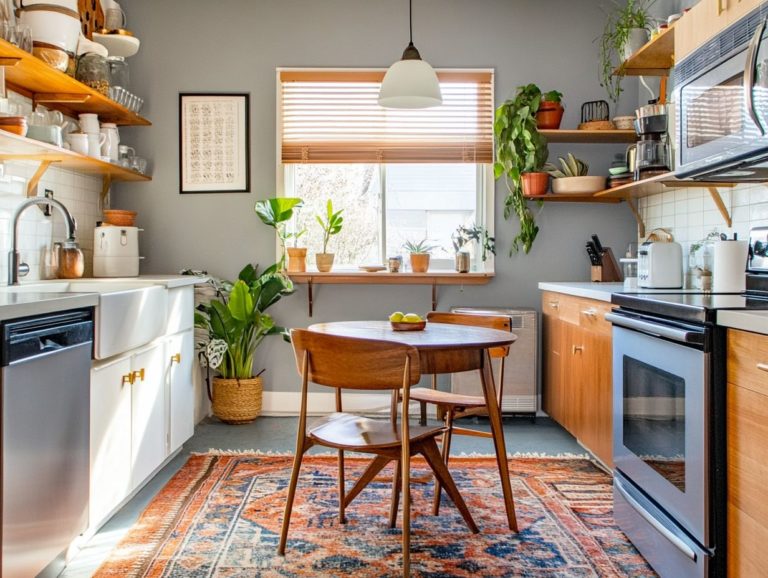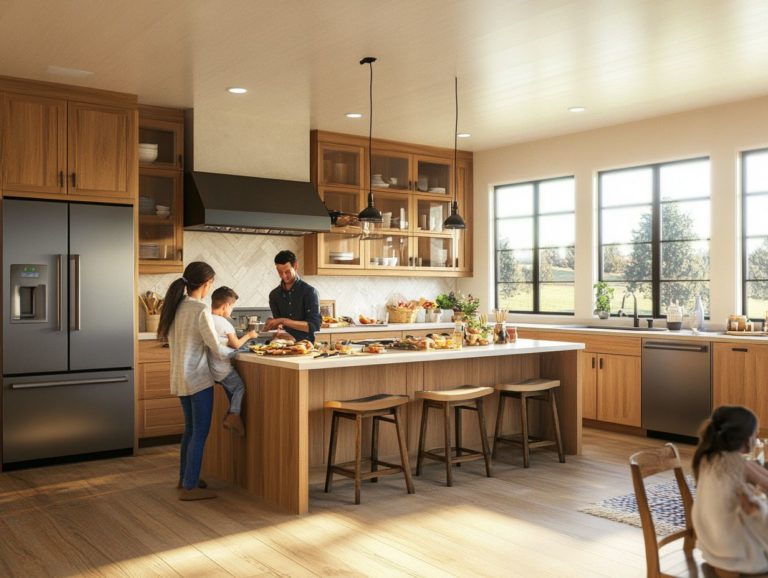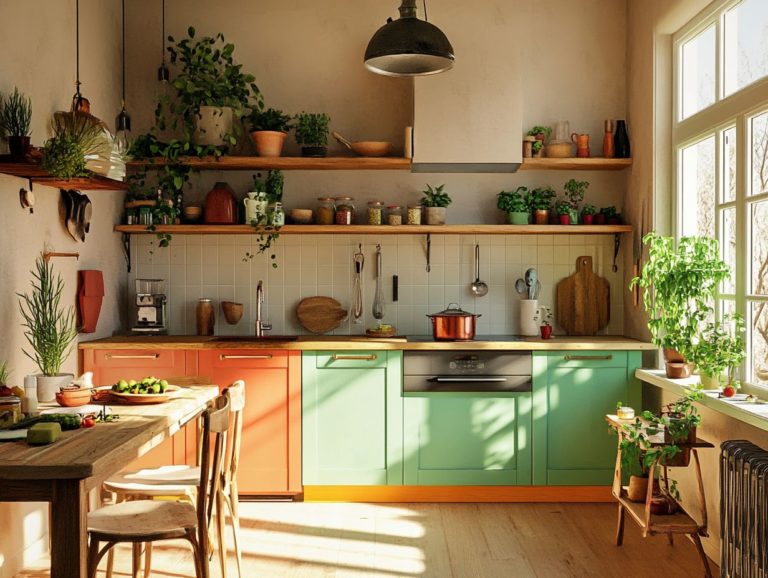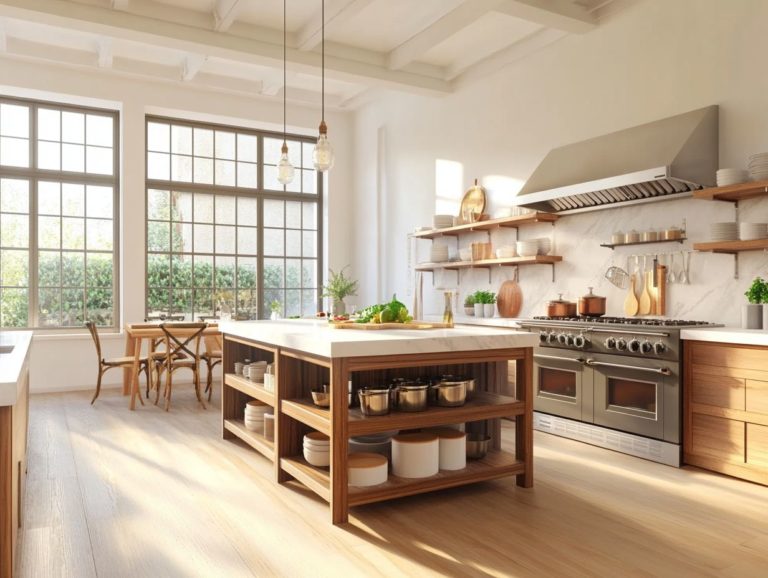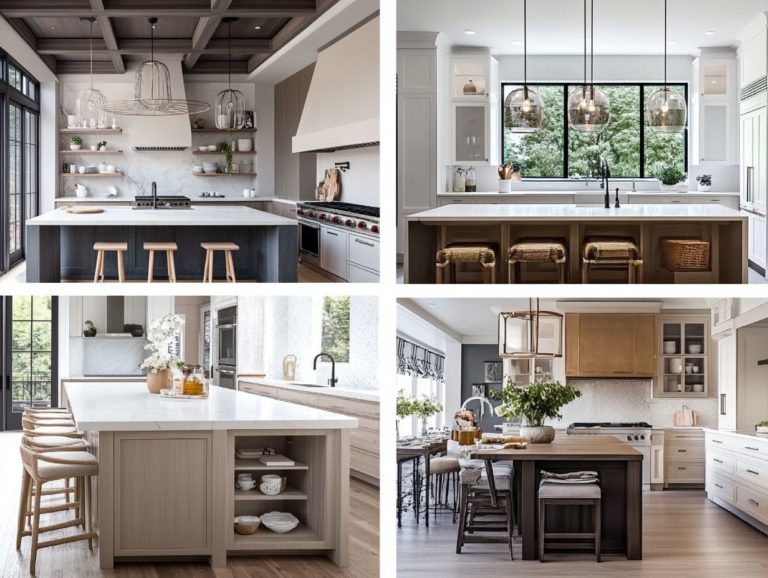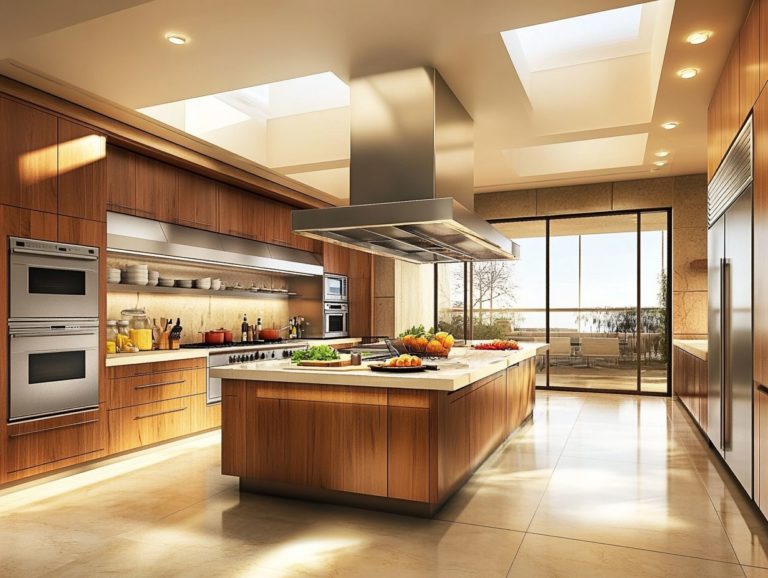Transitional Kitchen Layout Ideas to Consider
A transitional kitchen layout elegantly merges traditional and modern design elements, crafting a space that exudes both timelessness and refreshing allure.
Ready to remodel? Let’s dive into some inspiring tips! This article delves into what truly defines a transitional kitchen, highlights its myriad benefits, and examines the key design elements that set it apart. Whether you’re contemplating a remodel or simply in search of inspiration, you’ll find practical tips and real-life examples to guide you on your design journey.
Uncover the secrets to achieving a functional yet stylish kitchen that genuinely reflects your personal taste.
Contents
Key Takeaways:
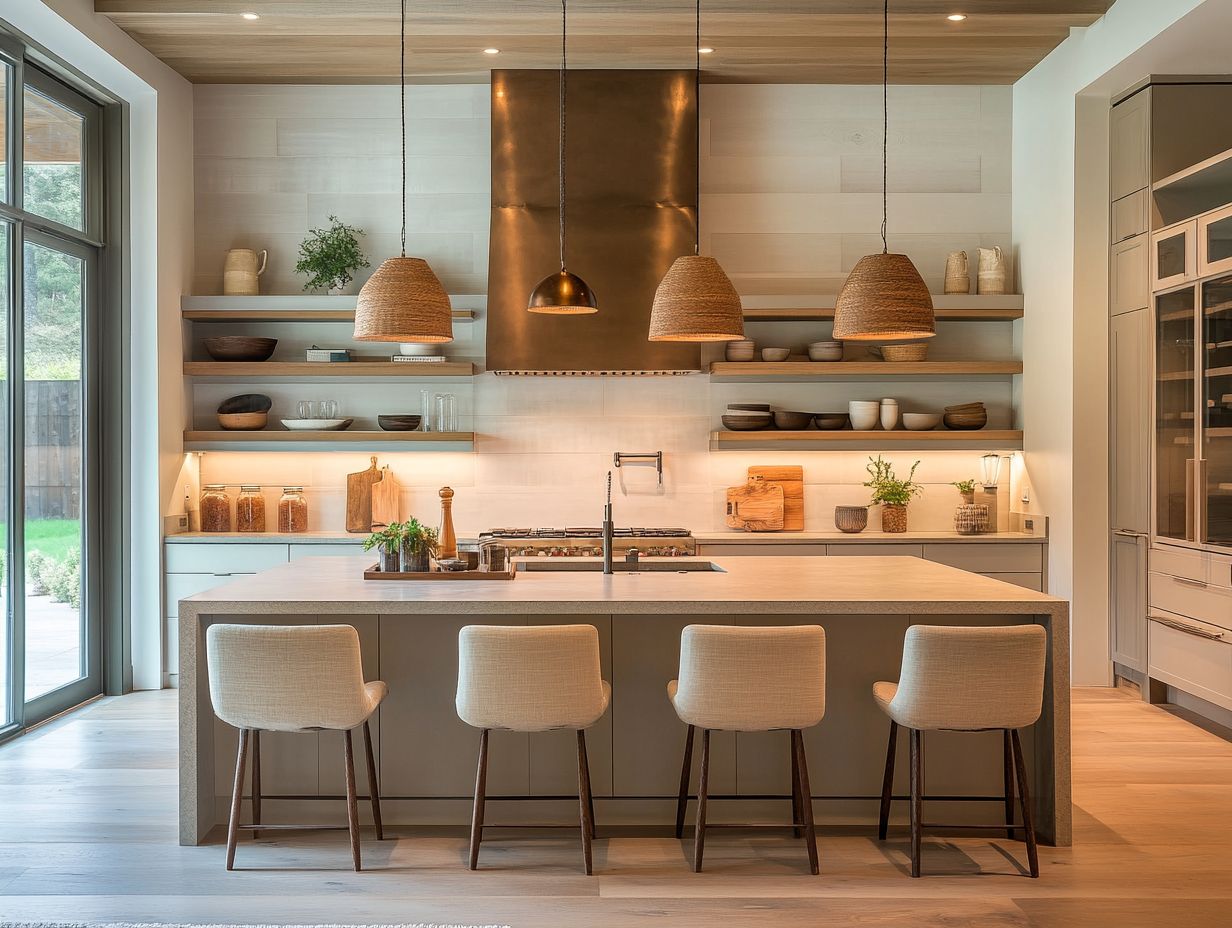
A transitional kitchen layout combines the best of traditional and modern design, creating a timeless and functional space.
Utilizing a mix of materials and styles, and incorporating both functional and aesthetic features are essential elements for a successful transitional kitchen.
Consider the layout and size of your space, as well as your personal style and needs, when choosing the right transitional kitchen layout.
Understanding Transitional Kitchen Layouts
Understanding transitional kitchen layouts invites you to explore a harmonious blend of traditional and contemporary design elements that create a cohesive and inviting atmosphere.
These layouts often prioritize open spaces, showcasing clean lines, neutral colors, and warm wood tones that exude both elegance and comfort.
By thoughtfully incorporating essential design principles and elements that enhance functionality, you can craft a transitional kitchen that fulfills your practical needs while beautifully reflecting your personal style. Experts like Kristina McGuirk emphasize this approach.
What is a Transitional Kitchen Layout?
A transitional kitchen layout is a design style that artfully blends traditional and contemporary elements, creating a versatile space that enhances both aesthetics and functionality.
This style allows you to enjoy a harmonious flow between the old and new, resulting in an inviting environment. Features like shaker cabinets, which are simple, flat-panel doors that create a clean look, bring classic charm while offering clean lines that resonate with modern tastes.
Pair these with quartz countertops, known for their durability and elegance, to elevate your kitchen’s overall look. Stainless steel appliances not only boost functionality but also provide a sleek, polished finish that complements both design styles beautifully.
Striking a careful balance among these elements is essential, as it cultivates a timeless appeal that adapts to changing trends while remaining stylish and practical for your everyday needs.
Benefits of a Transitional Kitchen Layout
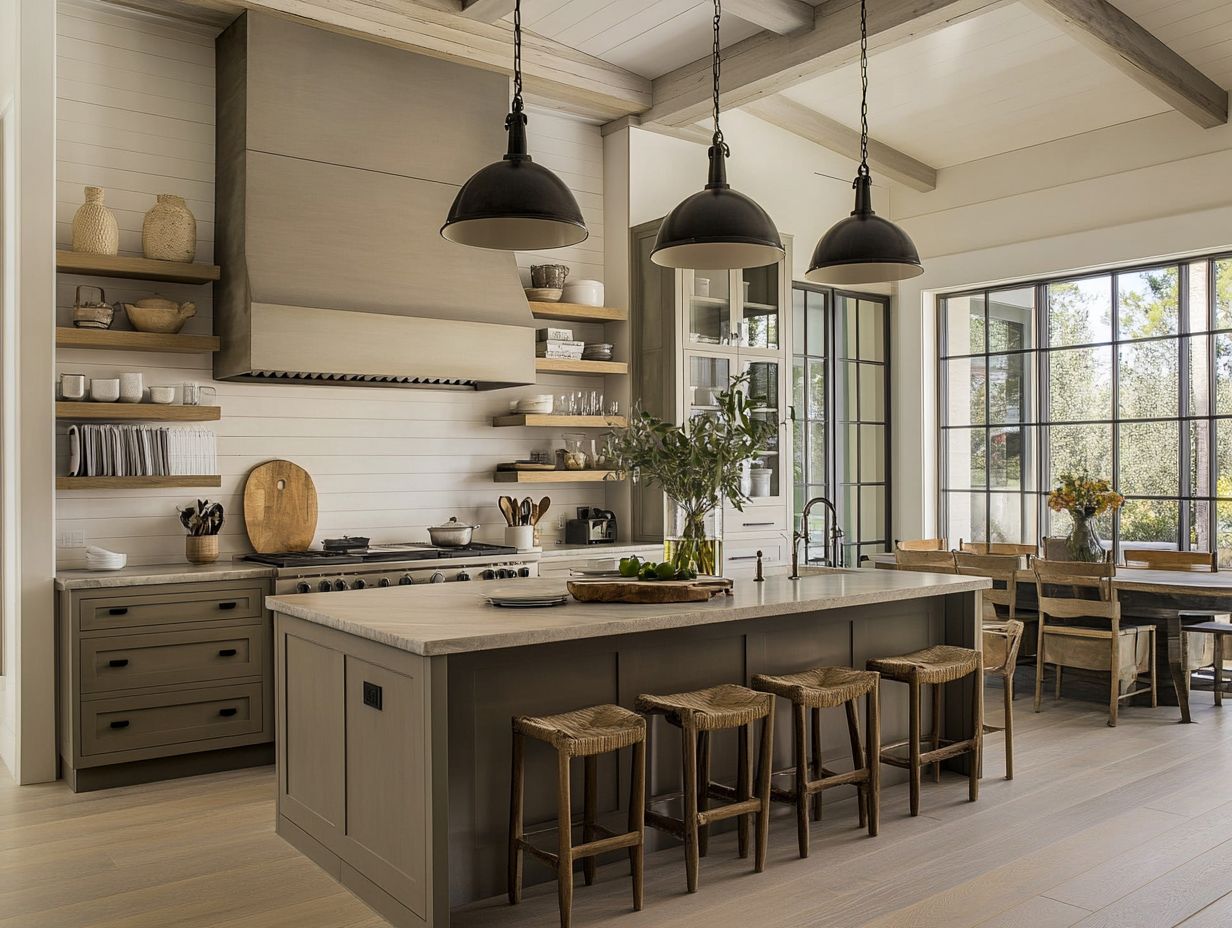
You’ll love the abundant advantages of a transitional kitchen layout! This design gives you great flexibility, catering to diverse tastes while maintaining a cohesive aesthetic that stands the test of time.
By integrating essential features such as oversized pendant lights, waterfall countertops (where the countertop continues down the side for a seamless look), and ample cabinetry, transitional kitchens elevate both beauty and practicality. This creates a space that’s not only visually stunning but also exceptionally functional.
Design experts like Loretta Willis highlight how these thoughtfully crafted spaces can turn daily routines into enjoyable experiences.
Combining the Best of Traditional and Modern
Transitional kitchens elegantly merge the best of traditional and modern design, crafting unique spaces that reflect both style and functionality.
This harmonious blend enhances visual appeal by incorporating classic elements like subway tiles and farmhouse sinks, evoking a warm, nostalgic atmosphere.
At the same time, sleek stainless steel appliances and durable quartz countertops add a contemporary touch, making these kitchens not just stylish but also incredibly practical for daily life.
By achieving a delicate balance between these contrasting styles, you can create a space that embodies timeless charm while embracing the conveniences of modern living, ultimately elevating both the aesthetic and utility of the heart of your home.
Design Elements for a Transitional Kitchen
Designing a transitional kitchen means blending materials and styles for a harmonious atmosphere.
Think shaker cabinets, quartz countertops, and natural light. Layered lighting enhances both functionality and beauty!
Incorporate unique accents like marble touches and geometric designs. These elements elevate the kitchen’s visual impact while ensuring timeless elegance.
Experts like Anthony Masterson and Bria Hammel stress the need for a curated color palette. This guides you toward a kitchen that reflects your style!
Mixing Materials and Styles
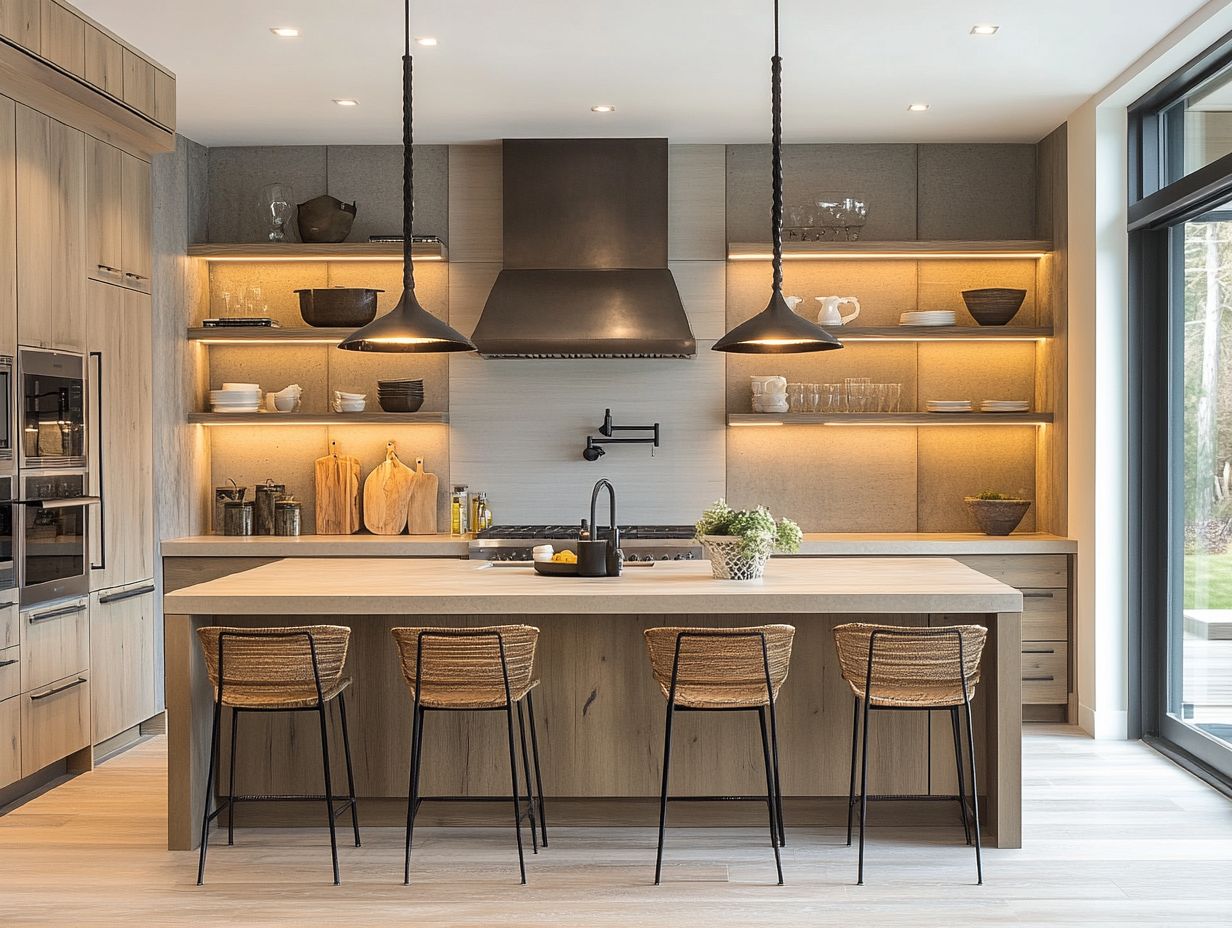
Mixing materials and styles is key to transitional kitchen design. It allows you to express creativity while keeping a harmonious feel.
Select elements that complement each other. For example, stainless steel appliances add a modern touch, while reclaimed wood introduces warmth.
Warm tones like buttery yellows or earthy browns enhance the cozy atmosphere. Blending these materials creates a design that feels fresh and timeless.
Incorporating Functional and Aesthetic Features
Functionality and aesthetics go hand in hand in a transitional kitchen. This combination transforms your space into something versatile.
With built-in appliances for efficiency and smart cabinetry, you can keep countertops clutter-free.
Strategically placed features create a functional layout for cooking and entertaining. This ensures your kitchen feels inviting!
Decorative lighting can highlight specific areas, adding warmth. Unique accents like stylish hardware infuse personality into your space.
A well-designed transitional kitchen meets practical needs and reflects your personal style!
Choosing the Right Layout for Your Space
The right layout is crucial for your transitional kitchen. It maximizes functionality and aligns with your preferences.
Consider the size and shape of your kitchen, the flow of movement, and how best to integrate design elements.
L-shaped, U-shaped, or galley layouts each offer unique possibilities. Choose based on cabinetry storage and inviting seating arrangements.
Experts like Stacy Zarin Goldberg emphasize thoughtful planning for a successful kitchen transformation.
Factors to Consider
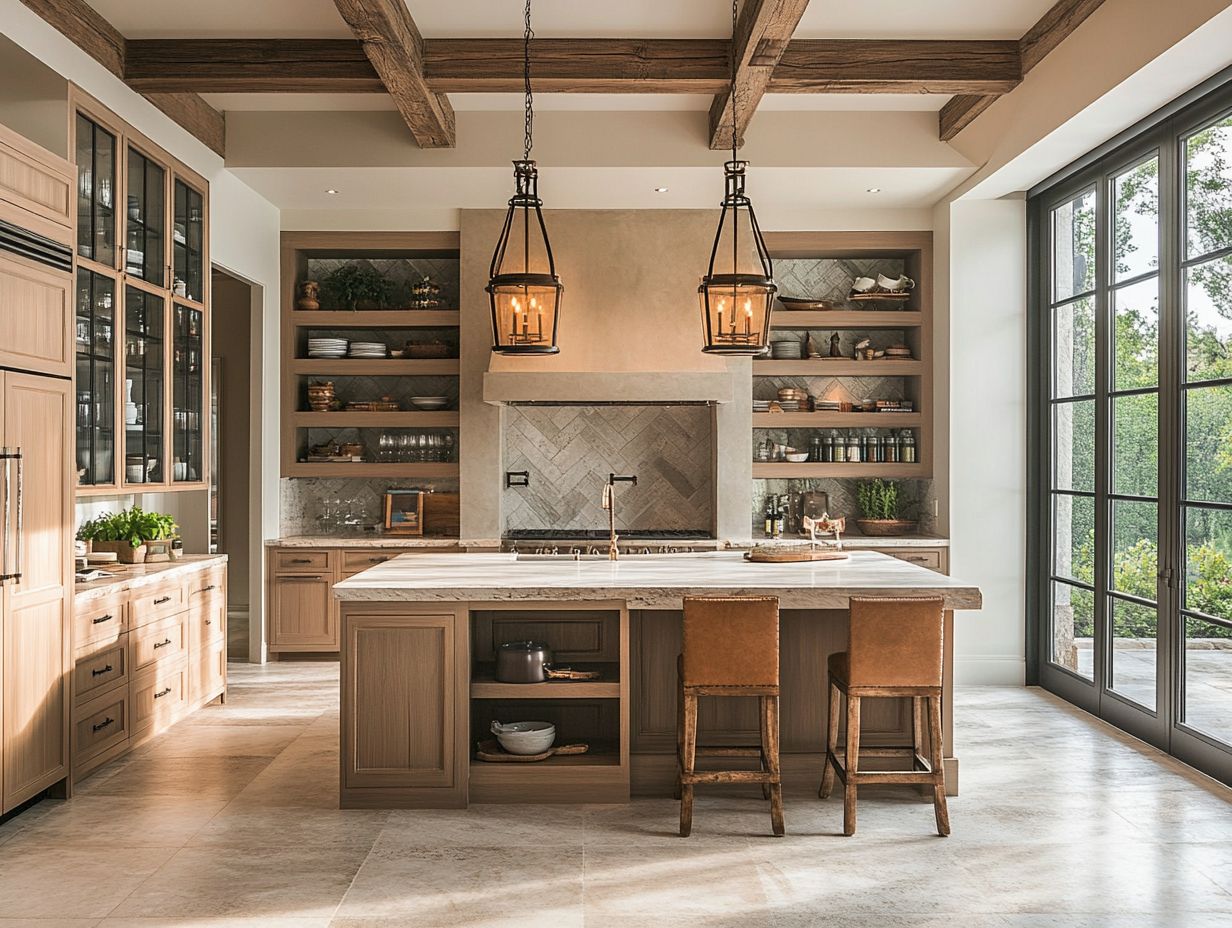
When designing a transitional kitchen, key factors ensure the space is functional and stylish.
Reflect on your lifestyle. If you often entertain, prioritize a spacious layout and easy-to-clean surfaces.
If you love cooking, invest in high-quality appliances. Consider your available space—small kitchens need smart storage solutions.
Your aesthetic preferences guide choices in cabinetry finishes and countertops. The color palette sets the ambiance and affects light in the room.
Select fixtures like faucets and lighting to blend modernity with classic charm, enhancing your kitchen’s overall look!
Examples of Transitional Kitchen Layouts
Transitional kitchen layouts offer valuable inspiration as you create your ideal culinary space. These designs blend function and beauty.
Imagine open layouts that invite natural light. Cozy seating arrangements make perfect spots for gatherings.
Features like oversized pendants, stylish faucets, and exquisite cabinetry hardware showcase the beauty of combining traditional and contemporary styles.
Designers like Jay Wilde and Paul Dyer share inspiring layouts to illuminate your stunning kitchen transformation.
Real-Life Inspirations
Discover amazing real-life inspirations that will ignite your kitchen transformation! Transitional kitchens can be uniquely personalized in various design projects and homes.
For example, consider a modern farmhouse nestled in the countryside. Homeowners have blended rustic charm with contemporary aesthetics. White shaker cabinets paired with warm wooden accents create a bright yet cozy atmosphere.
A central island topped with quartz serves as a practical workspace and invites family and friends to gather and enjoy each other’s company.
Now, think about an urban loft where sleek stainless-steel appliances and cool gray cabinets create a chic vibe, enhanced by bold black fixtures.
These design choices reflect the owners’ distinct personalities while prioritizing functionality. Use these ideas as tangible inspiration for your own kitchen transformation!
Tips for Achieving a Successful Transitional Kitchen
Achieving a successful transitional kitchen revolves around balancing design elements, prioritizing both aesthetics and functionality.
Your goal should be to craft a space that reflects your personal style while incorporating timeless features that stand the test of time.
Key considerations include choosing the right materials, such as elegant quartz countertops and classic shaker cabinets. Sophisticated lighting solutions, like industrial fixtures or layered setups, can elevate your kitchen’s ambiance.
Leading designers provide invaluable insights for creating stunning transitional kitchens, so start creating your dream kitchen today by exploring these designs!
Dos and Don’ts
When designing a transitional kitchen, keep a few key dos and don’ts in mind to create a great-looking space.
Find the balance between traditional warmth and modern simplicity. Use materials like wood and stone paired with stainless steel or glass for a stunning effect.
Select a cohesive color palette with neutral tones and a few bold accents for visual interest.
Plan your layout carefully. Your kitchen should be functional while showcasing your personal style.
Embrace your unique taste to add character without straying from transitional design principles.
Frequently Asked Questions
What is a transitional kitchen layout?
A transitional kitchen layout blends traditional and modern design. This creates a unique space that feels both warm and functional.
What are some key features of a transitional kitchen layout?
Key features include a mix of materials, textures, and colors. It often has an open layout with plenty of storage and countertop space.
What are some popular transitional kitchen layout ideas to consider?
Consider a kitchen island with seating, a combination of warm and cool colors, and open shelving for display. Unique lighting fixtures and mixed cabinet styles also work well.
How can I combine traditional and modern elements in my kitchen?
Mix materials and finishes, like traditional wood cabinets with modern stainless steel appliances. Use different countertop materials like granite and quartz for variety.
What are the benefits of a transitional kitchen layout?
A transitional kitchen combines classic design with modern functionality. It adapts easily to changing trends, allowing for a personal touch.
Can I include eco-friendly elements in my kitchen?
Absolutely! Use energy-efficient appliances and sustainable materials. Incorporate natural light and consider eco-friendly flooring to enhance your green design.
