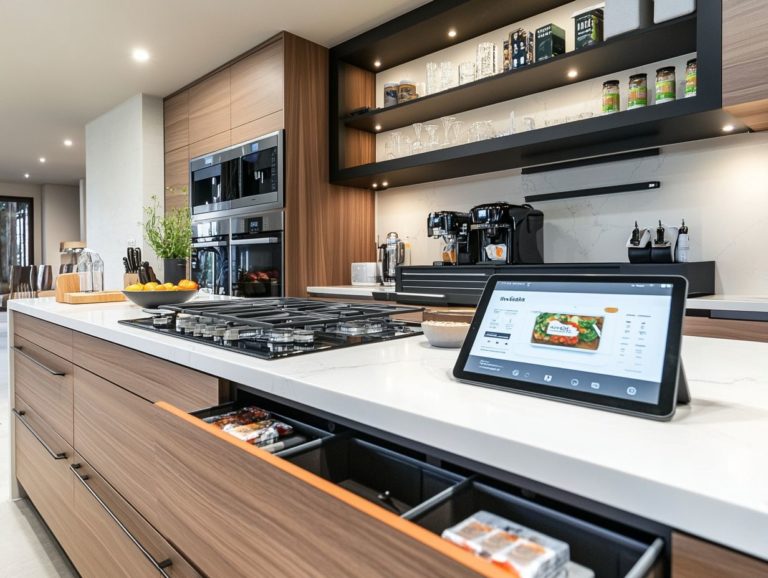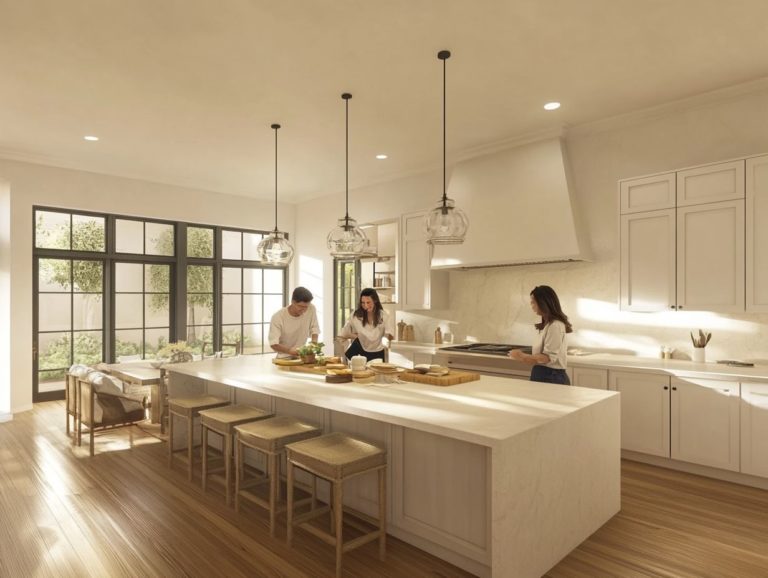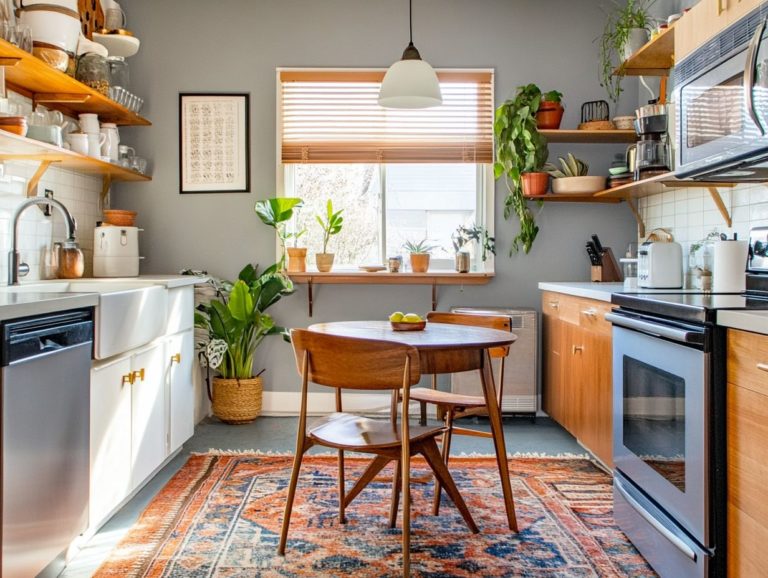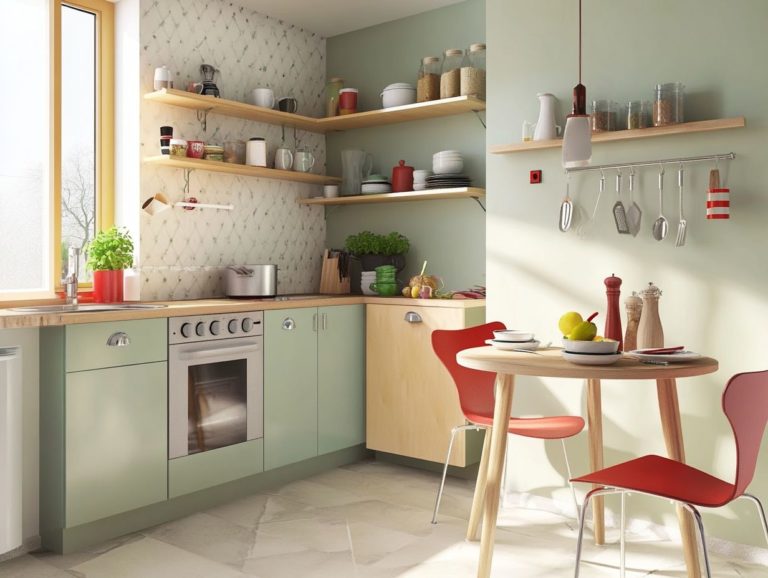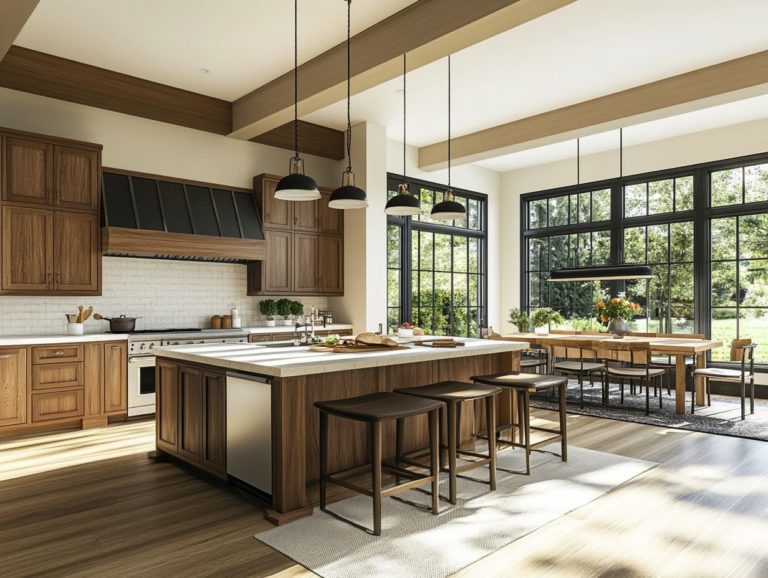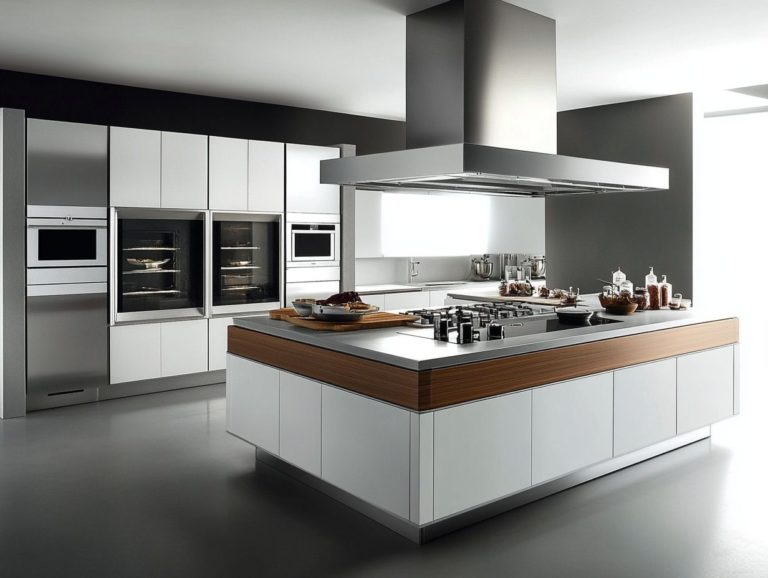Top 5 Kitchen Layouts for Entertaining Guests
When hosting friends and family, the kitchen often becomes the heart of your home.
The right layout can elevate your entertaining experience, making it seamless to cook, socialize, and savor quality time together.
This article delves into the top five kitchen layouts—Open, U-Shaped, L-Shaped, Island, and Galley—each with its own distinct features and advantages.
You’ll discover how these designs can influence your gatherings, weigh their pros and cons, and gather valuable tips for crafting the ultimate entertaining-friendly kitchen.
Prepare to transform your space into the perfect hub for hosting!
Contents
- Key Takeaways:
- 1. Open Kitchen Layout
- 2. U-Shaped Kitchen Layout
- 3. L-Shaped Kitchen Layout
- 4. Island Kitchen Layout
- 5. Galley Kitchen Layout
- What Are the Key Features of Each Kitchen Layout?
- What Are the Pros and Cons of Each Kitchen Layout?
- How Can One Determine the Best Layout for Their Home?
- What Are Some Tips for Designing an Entertaining-Friendly Kitchen?
- What Are Some Common Mistakes to Avoid When Designing an Entertaining Kitchen?
- Frequently Asked Questions
- 1. Discover the top 5 kitchen layouts for entertaining guests.
- 2. Why are L-shaped kitchens great for entertaining guests?
- 3. Are U-shaped kitchens a good option for hosting parties?
- 4. What are the benefits of a galley kitchen for entertaining guests?
- 5. What makes an island kitchen a top choice for entertaining?
- 6. How does an open concept kitchen enhance entertaining?
Key Takeaways:
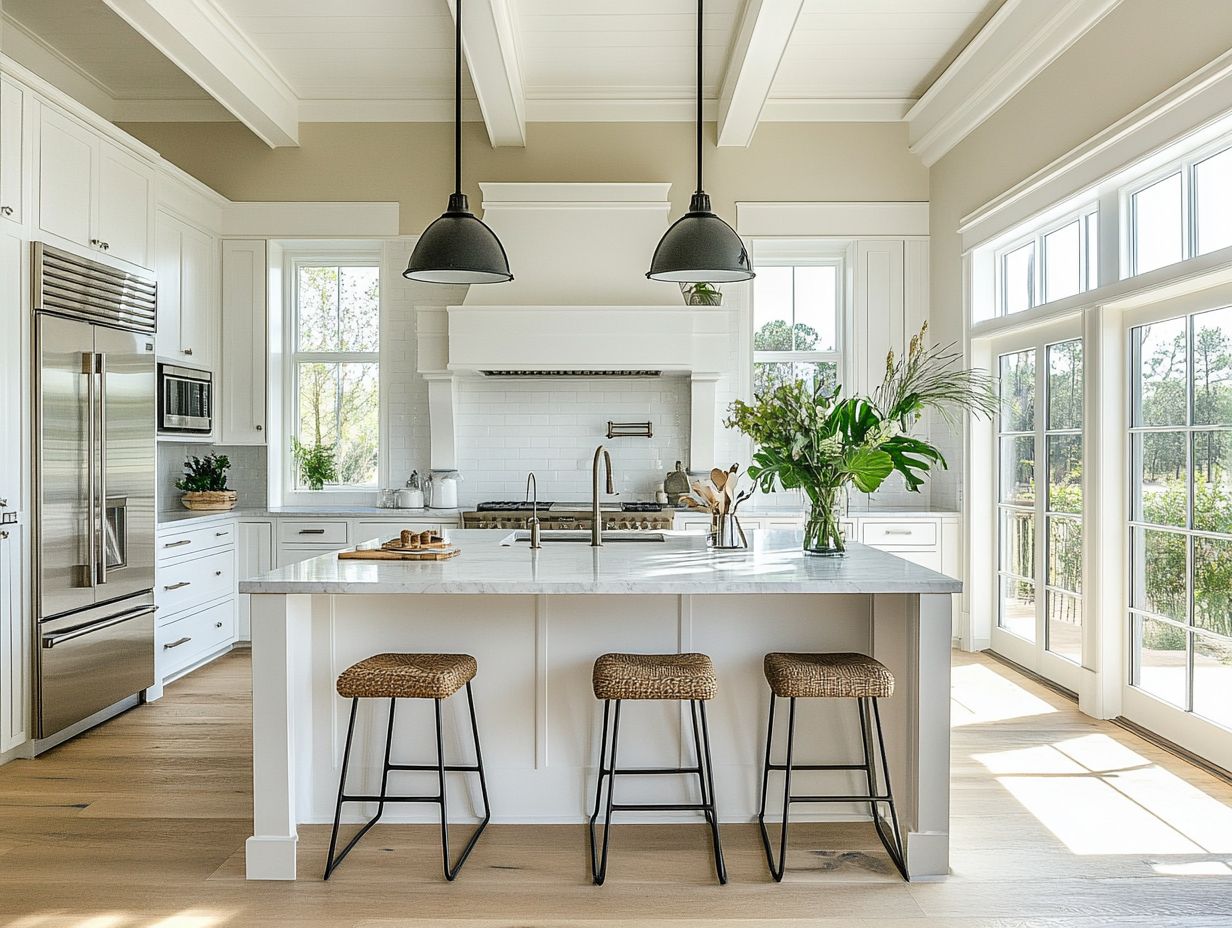
Open kitchen layouts allow for easy flow and interaction between guests and hosts during entertaining.
The U-shaped kitchen layout provides ample counter space for food prep and serving, making it ideal for hosting large gatherings.
The L-shaped kitchen layout offers versatility in design and can accommodate multiple activities, making it suitable for both casual and formal entertaining.
1. Open Kitchen Layout
An open kitchen layout seamlessly blends your kitchen with living and dining spaces, creating a multifunctional area that enhances flow and fosters a vibrant atmosphere for entertaining family and friends. This design facilitates easy interaction during meal preparation and cultivates a stylish environment, elevated by ambient lighting. It’s the perfect choice for modern homes that prioritize entertainment and comfortable seating.
By incorporating distinct kitchen zones, like a sleek kitchen island, you can elevate your cooking experience and establish a central hub for socializing. This setup encourages casual meals and nurtures deeper connections among family members as they share stories while cooking or setting the table.
To optimize space efficiency, consider installing smart partitions that elegantly separate dining areas from cooking zones. These partitions provide a sense of privacy without compromising openness, ensuring that your space remains both inviting and functional.
An open kitchen layout doesn’t just make your home more practical—it creates a lively space for family interactions!
2. U-Shaped Kitchen Layout
The U-shaped kitchen layout is crafted for maximum efficiency, providing you with ample storage solutions and a functional environment that transforms cooking and entertaining into a true pleasure.
This design employs three walls of cabinetry, offering a wealth of storage options for your utensils, appliances, and pantry items. It effectively delineates zones for cooking, cleaning, and food preparation, significantly enhancing your workflow and reducing interruptions.
With sought-after features like kitchen vents that help remove cooking odors blending seamlessly into the cabinetry, and stylish furniture that elevates the aesthetic, this layout not only prioritizes practicality but also enhances the overall style of your home. It creates an inviting space perfect for family gatherings and social events.
3. L-Shaped Kitchen Layout
The L-shaped kitchen layout is a masterclass in space utilization, offering you a functional cooking zone alongside an inviting dining area. It’s the perfect choice for families who relish entertaining and spending quality time together.
This design boosts efficiency while delineating distinct zones, facilitating seamless interactions among family members and guests. Imagine integrating a kitchen island or breakfast bar into this layout; it transforms into the perfect spot for informal meals or gatherings, effortlessly blurring the lines between cooking and dining.
If you’re thinking about transitioning to an outdoor kitchen, the L-shape allows for a natural flow between indoor and outdoor spaces. This design enables you to expand your entertaining options and creates a cohesive culinary experience.
It fosters an atmosphere where cooking and socializing can thrive side by side, making every gathering a memorable one. Which layout would best fit your lifestyle?
4. Island Kitchen Layout
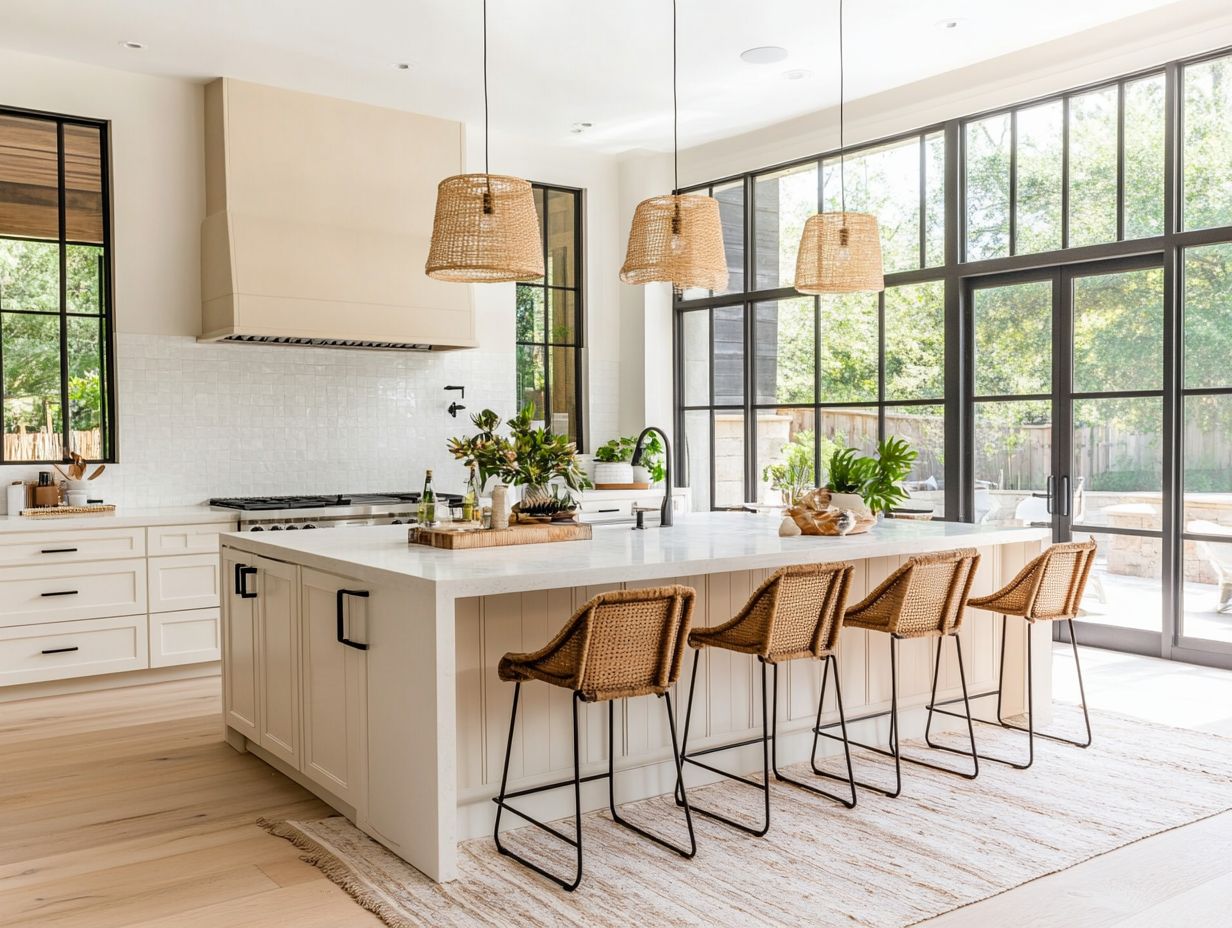
An island kitchen layout is the heart of your home. It blends stylish looks with great functionality.
This layout provides a central cooking zone that also acts as a chic bar. It’s a welcoming space for family and friends.
In this area, you can create various seating options. Imagine cozy banquette seating that invites lingering over meals.
Upholstered chairs add elegance and comfort. Decorative pillows boost comfort and allow you to play with color and texture.
To elevate the ambiance, think about adding soft furnishings that reduce noise. These elements ensure conversations flow easily during lively gatherings.
Choose fixtures and hardware that match your design theme. This way, your kitchen reflects your personal style.
5. Galley Kitchen Layout
The galley kitchen layout features two parallel countertops. This efficient design maximizes space and creates an effective cooking zone.
This layout enhances your cooking experience and promotes organization. Smart storage solutions, like vertical cabinets and pull-out drawers, help utilize every inch.
Built-in appliances streamline the overall look, achieving clean surfaces. This design is perfect for smaller homes, allowing seamless movement in limited spaces.
Elevate your kitchen’s look with stylish decor elements. Consider adding pendant lighting and bold backsplashes.
These touches transform your kitchen from just functional to a warm culinary haven.
What Are the Key Features of Each Kitchen Layout?
Each kitchen layout has unique features that cater to your needs. Whether you prefer an open-plan design or a U-shaped kitchen, each option creates a stylish space for entertaining.
The open-plan layout blends the kitchen with dining and living areas. It fosters social interactions while you cook, often featuring an island with bar seating.
A U-shaped kitchen optimizes corner spaces, providing generous counter space and storage. It’s ideal for those who thrive on organization.
This design includes pull-out shelves and deep drawers for easy access to everything you need. An L-shaped kitchen offers versatile layouts for multiple cooking styles.
It has both prep areas and zones for entertaining, making it practical for those who love to host.
How Does Each Layout Enhance the Entertaining Experience?
Each kitchen layout can elevate your entertaining experience. An open-plan design allows guests to socialize easily between the kitchen and dining areas.
Layouts like U-shaped and island kitchens provide functional workspaces. They also create inviting atmospheres where friends can gather.
The U-shaped kitchen facilitates easy movement, encouraging guests to join in cooking or enjoy drinks. Island layouts often serve as focal points, inviting participation.
Add bar stools or low seating along the island. This creates a seamless blend of dining and socializing, making your kitchen the heart of any gathering.
What Are the Pros and Cons of Each Kitchen Layout?
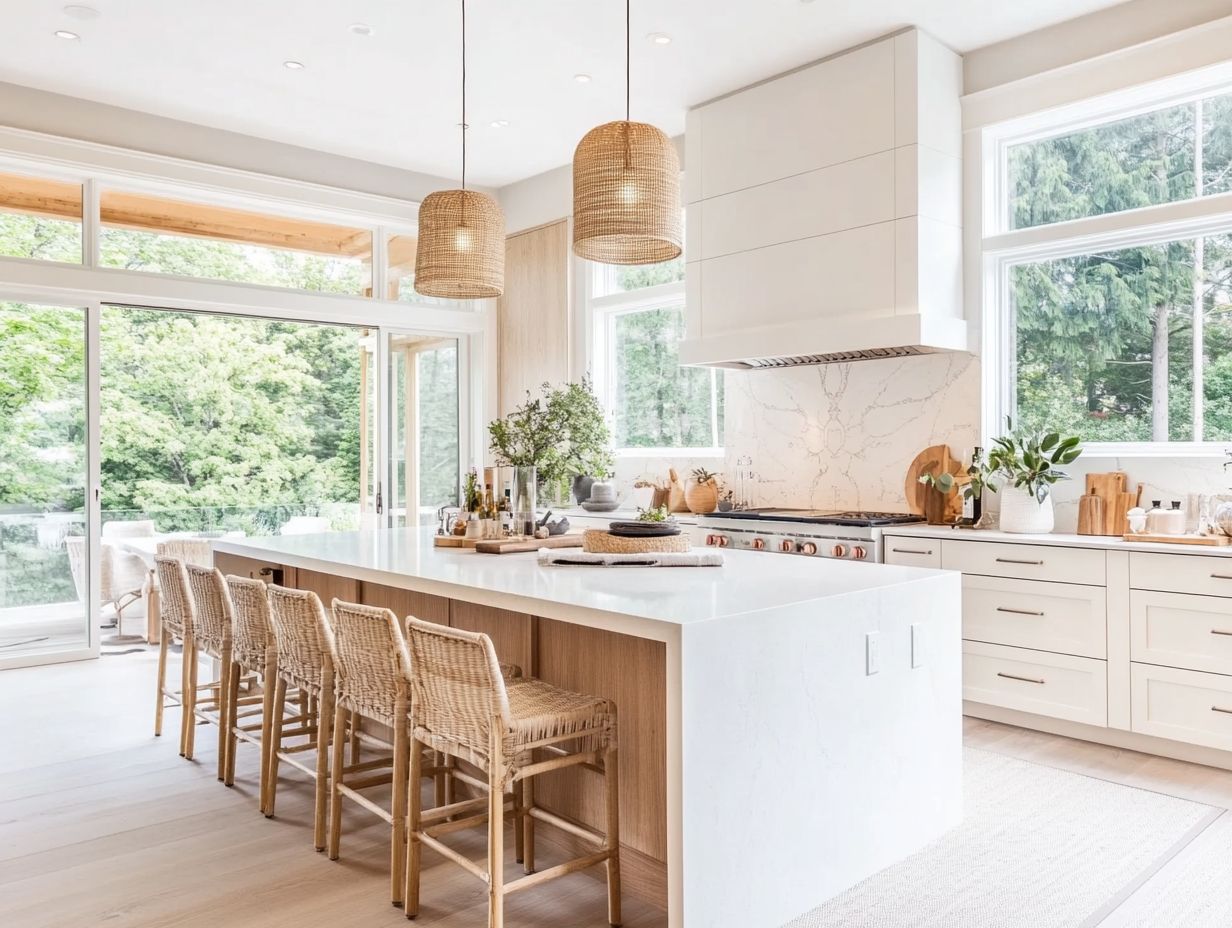
Understanding the pros and cons of each kitchen layout is essential for homeowners. Each design offers unique benefits, such as efficient space usage and stylish aesthetics, while also presenting challenges, like noise issues in an open layout.
Layouts such as galley, L-shaped, and island configurations cater to different cooking styles and household dynamics. For example, an open layout connects the kitchen to the living area, fostering social interaction and making it ideal for entertaining, but it can also invite noise disruptions.
A galley kitchen makes the best use of space and functionality, especially in smaller homes, though it might feel a bit cramped. Weighing these factors thoughtfully is crucial, as you’ll want to consider how each layout aligns with your specific needs, lifestyle, and preferences.
This ensures you create the ideal heart of your home that balances form and function.
How Can One Determine the Best Layout for Their Home?
Determining the best kitchen layout for your home requires assessing your family’s unique needs. Key factors include space efficiency, cooking habits, and desired features for entertaining guests.
Start by measuring the available areas, focusing on the dimensions of cabinets, appliances, and countertops. It’s crucial to visualize the flow between different zones, such as cooking, prepping, and cleaning, to create a cohesive and efficient workspace.
Sketching a rough layout can be beneficial; incorporate design elements that enhance functionality while reflecting your style. Stylish accessories can elevate the overall look; consider adding appealing bar stools or decorative storage to strike a balance between beauty and practicality.
What Are Some Tips for Designing an Entertaining-Friendly Kitchen?
Designing an entertaining-friendly kitchen involves thoughtful planning, focusing on elements like seating arrangements, ambient lighting, and partitions that create an inviting atmosphere for gatherings.
Incorporate a well-placed kitchen bar; it serves as both a functional cooking area and a vibrant social hub, encouraging friends and family to gather while you prepare meals.
Optimizing your layout for effortless movement between cooking and dining zones enhances interaction, making it easier to engage with your guests.
Aesthetics matter in creating a stylish space; select complementary colors, textures, and materials to transform an ordinary kitchen into a captivating environment that encourages conversation and enjoyment.
Thoughtful decor, like curated art pieces or whimsical centerpieces, can further enhance the ambiance, ensuring every gathering is memorable.
What Are Some Common Mistakes to Avoid When Designing an Entertaining Kitchen?
When designing an entertaining kitchen, it’s crucial to avoid pitfalls that could compromise functionality and comfort. Overcrowding the space or neglecting thoughtful layout ideas can hinder the experience.
Many homeowners overlook the importance of designated zones for cooking, serving, and socializing, leading to chaos during gatherings. An open floor plan facilitates seamless movement between areas, enhancing guest interaction while minimizing congestion.
Lack of countertop space can quickly become a headache when prepping food or hosting parties. Incorporating an island or breakfast bar not only expands your preparation area but also creates a welcoming spot for guests to gather.
By considering design and layout thoughtfully, you can craft a kitchen that’s both functional and inviting, elevating the experience for everyone involved.
Frequently Asked Questions
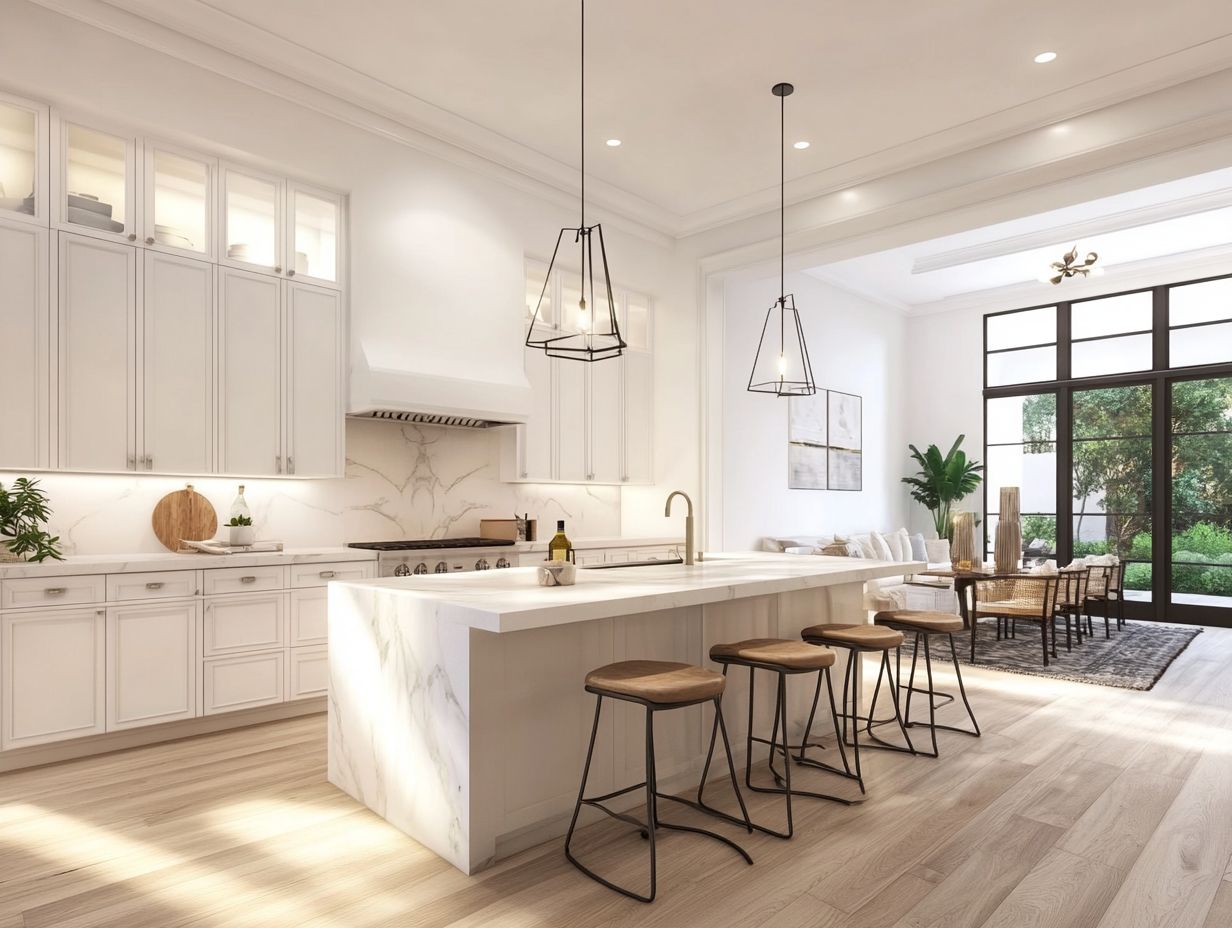
1. Discover the top 5 kitchen layouts for entertaining guests.
The top 5 kitchen layouts for entertaining guests are L-shaped, U-shaped, galley, island, and open concept.
Ready to start planning your kitchen layout? Explore related articles to gather more ideas!
2. Why are L-shaped kitchens great for entertaining guests?
L-shaped kitchens offer plenty of counter space for food prep and serving. They also provide enough room for guests to mingle and chat!
3. Are U-shaped kitchens a good option for hosting parties?
Yes! U-shaped kitchens are spacious, making them perfect for cooking, serving, and socializing during parties.
4. What are the benefits of a galley kitchen for entertaining guests?
Galley kitchens have a straight layout that allows easy movement. This design makes it simple to entertain while cooking.
5. What makes an island kitchen a top choice for entertaining?
An island kitchen features a central area for food prep and serving. It also offers extra seating, encouraging guests to gather and socialize.
6. How does an open concept kitchen enhance entertaining?
Open concept kitchens create a smooth connection between the kitchen and living or dining areas. This setup lets hosts interact with guests while cooking and serving food!
