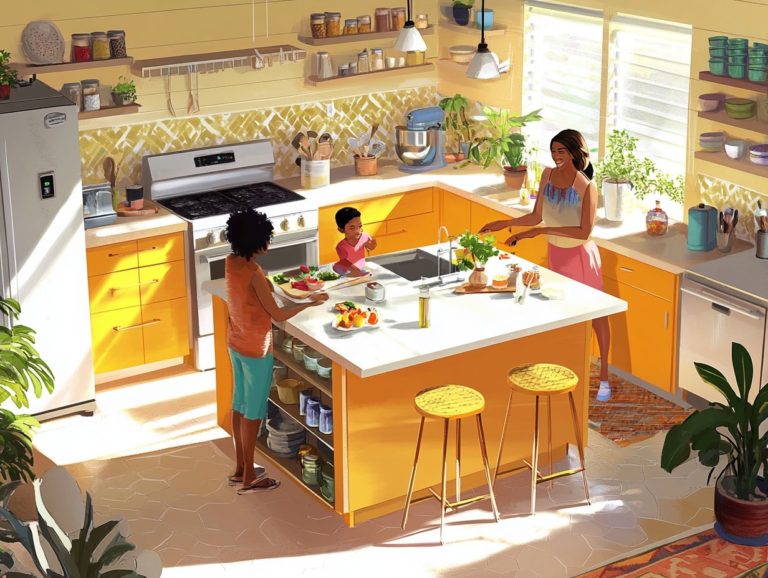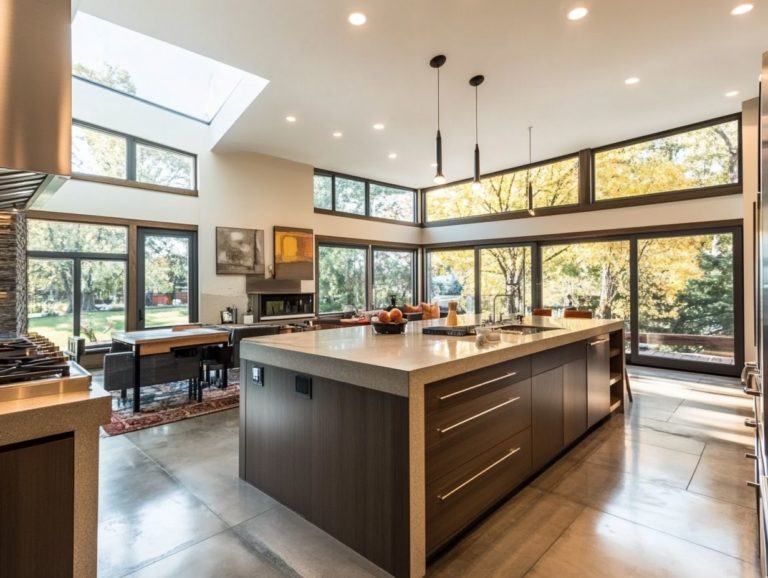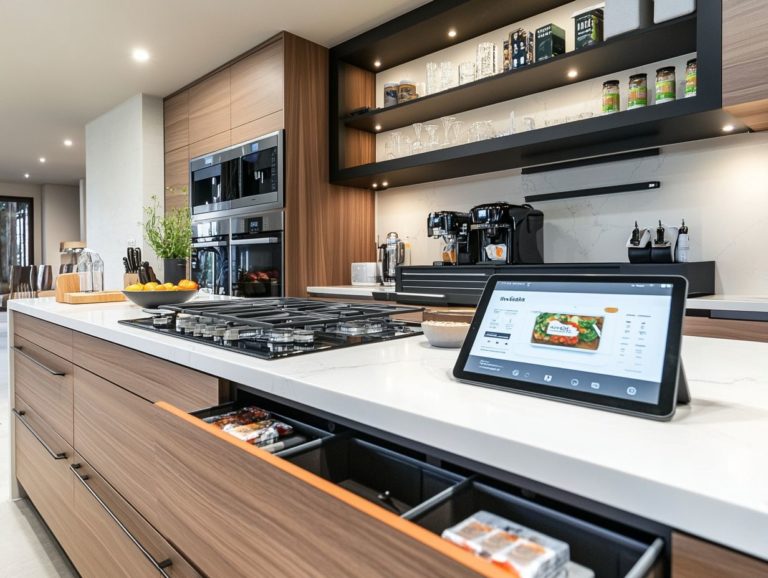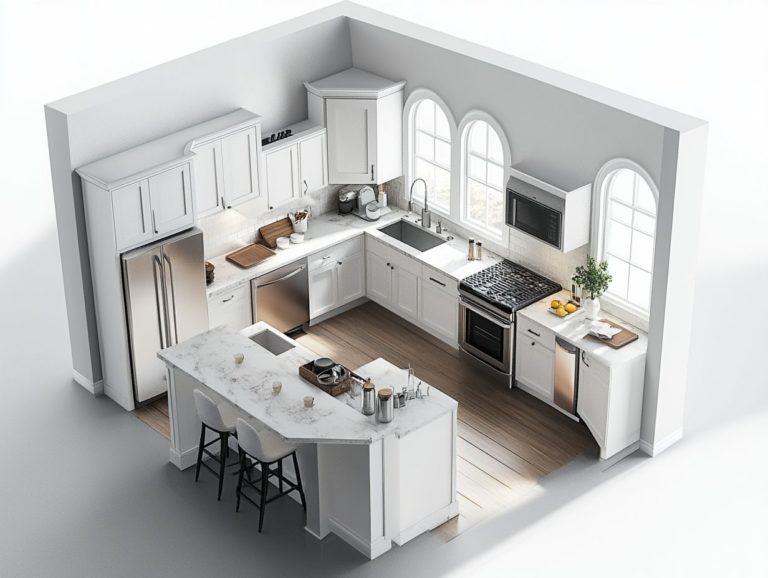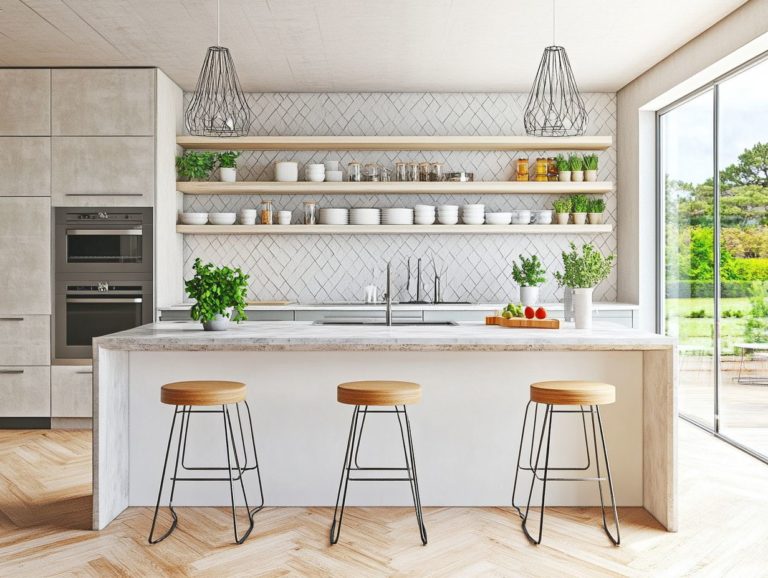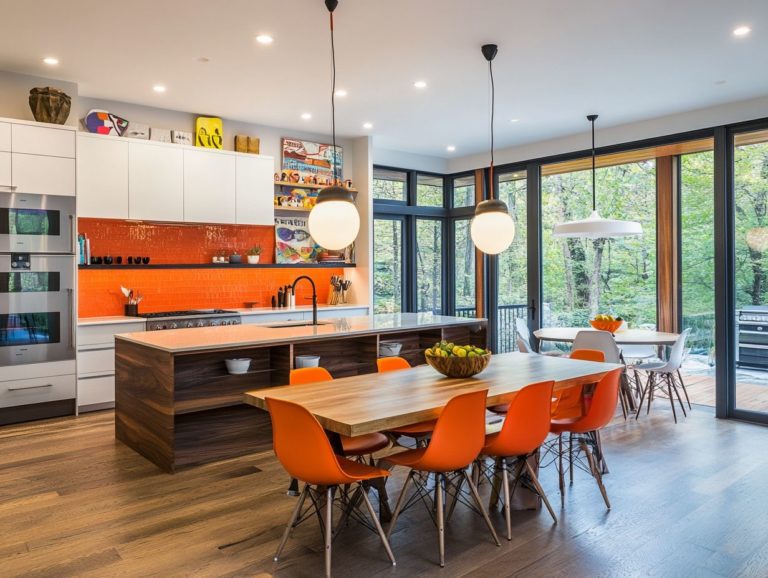The Role of Kitchen Layout in Home Resale Value
When enhancing your home’s resale value, the kitchen layout is crucial. This often underestimated element can greatly shape buyers’ perceptions and determine their willingness to pay a premium.
Consider exploring various kitchen layouts, from the efficient galley to the trendy open concept, and weigh their pros and cons. Essential factors to keep in mind when selecting a layout will be discussed, along with insightful tips on maximizing your kitchen’s appeal to potential buyers.
Understand how the right kitchen design can elevate your home’s market value.
Contents
Key Takeaways:
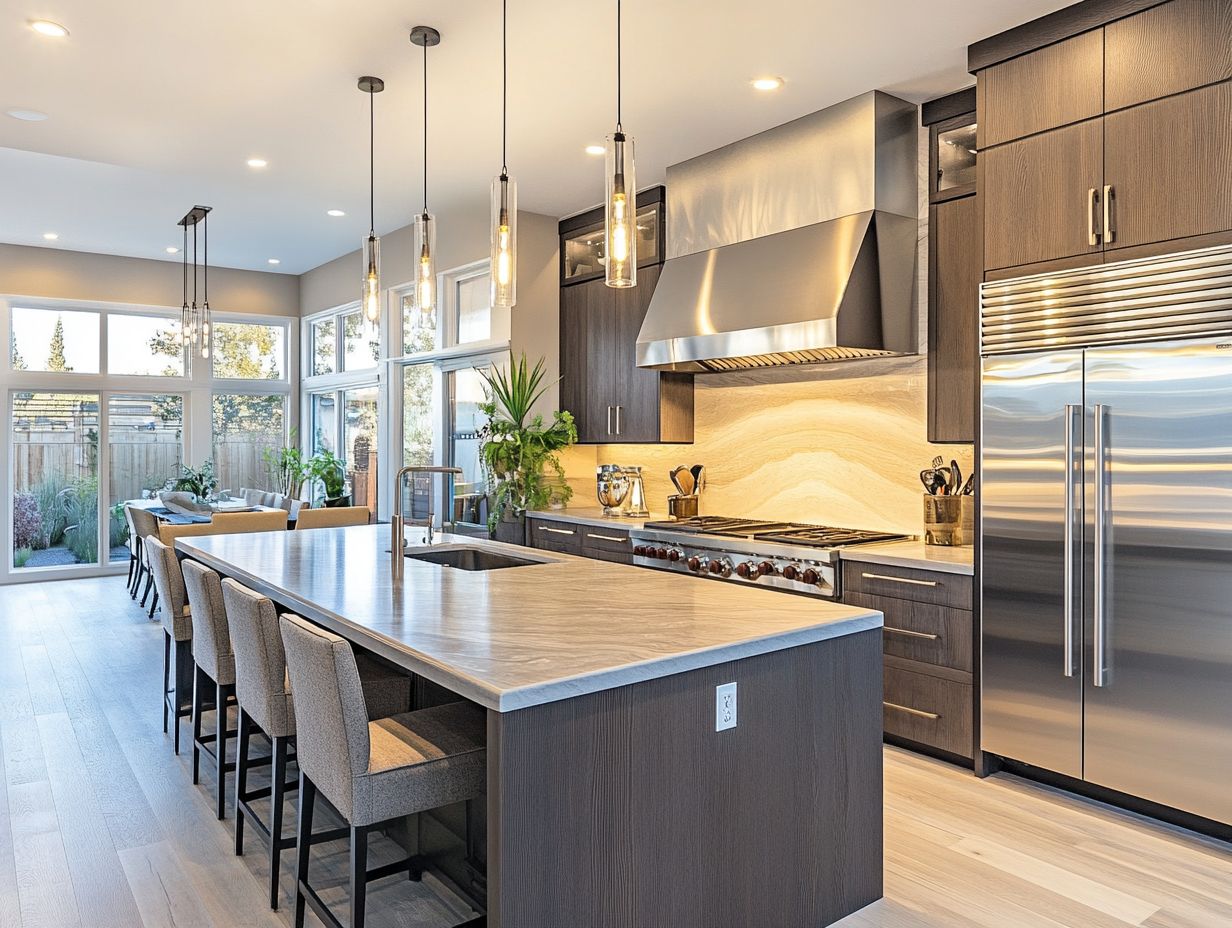
- Kitchen layout is crucial for home resale value.
- Popular layouts include galley, L-shaped, U-shaped, and open concept.
- Consider size, design trends, functionality, and budget when choosing a layout.
What is Kitchen Layout?
A kitchen layout is how different parts of the kitchen are arranged to make cooking and socializing easier. It encompasses the arrangement of various elements within your kitchen, aimed at optimizing functionality, aesthetics, and the overall user experience.
An effective kitchen layout not only elevates your daily cooking and entertaining but also plays an important role in enhancing your home’s value.
For homeowners contemplating a kitchen remodel, making informed choices is essential. With many design trends at your disposal, including sleek modern cabinets and elegant neutral colors, grasping the components of an efficient kitchen layout can profoundly influence your resale value when the time comes to woo potential buyers.
As you explore common configurations like the U-shape, L-shape, and galley layout, you’ll appreciate how these designs promote movement and interaction within the kitchen. Each layout impacts workflow, optimizing counter space and facilitating easy access to appliances, which ultimately boosts usability.
For example, the open concept trend fosters seamless transitions between the kitchen and living areas, catering to the modern desire for social cooking environments.
By incorporating elements that enhance both the aesthetics and functionality of your kitchen—such as stylish islands or innovative storage solutions—you can craft a space that is as visually stunning as it is practical, ensuring it meets contemporary standards while captivating future buyers.
Why Does it Matter for Home Resale Value?
The layout of your kitchen can greatly influence your home’s resale value, as it directly affects how potential buyers perceive it during inspections. An inviting, well-organized kitchen featuring modern cabinetry, stylish countertops, and efficient storage solutions can elevate your property’s overall value.
Buyers prioritize kitchens that reflect current design trends, making it essential for you to invest in thoughtful renovations that have long-term benefits for your property.
A well-designed kitchen not only enhances functionality but also creates the kind of atmosphere that homeowners dream about. Emphasizing open layouts that encourage social interaction and a seamless flow between cooking and dining areas can be particularly appealing.
Consider clever remodeling tips, like incorporating energy-efficient appliances and durable materials, which not only boost aesthetic charm but also cut down on future maintenance costs.
Ultimately, aligning your kitchen’s design with the latest trends can significantly enhance its desirability, transforming it into a focal point that resonates with prospective buyers’ aspirations for their future homes.
Popular Kitchen Layouts and Their Pros and Cons
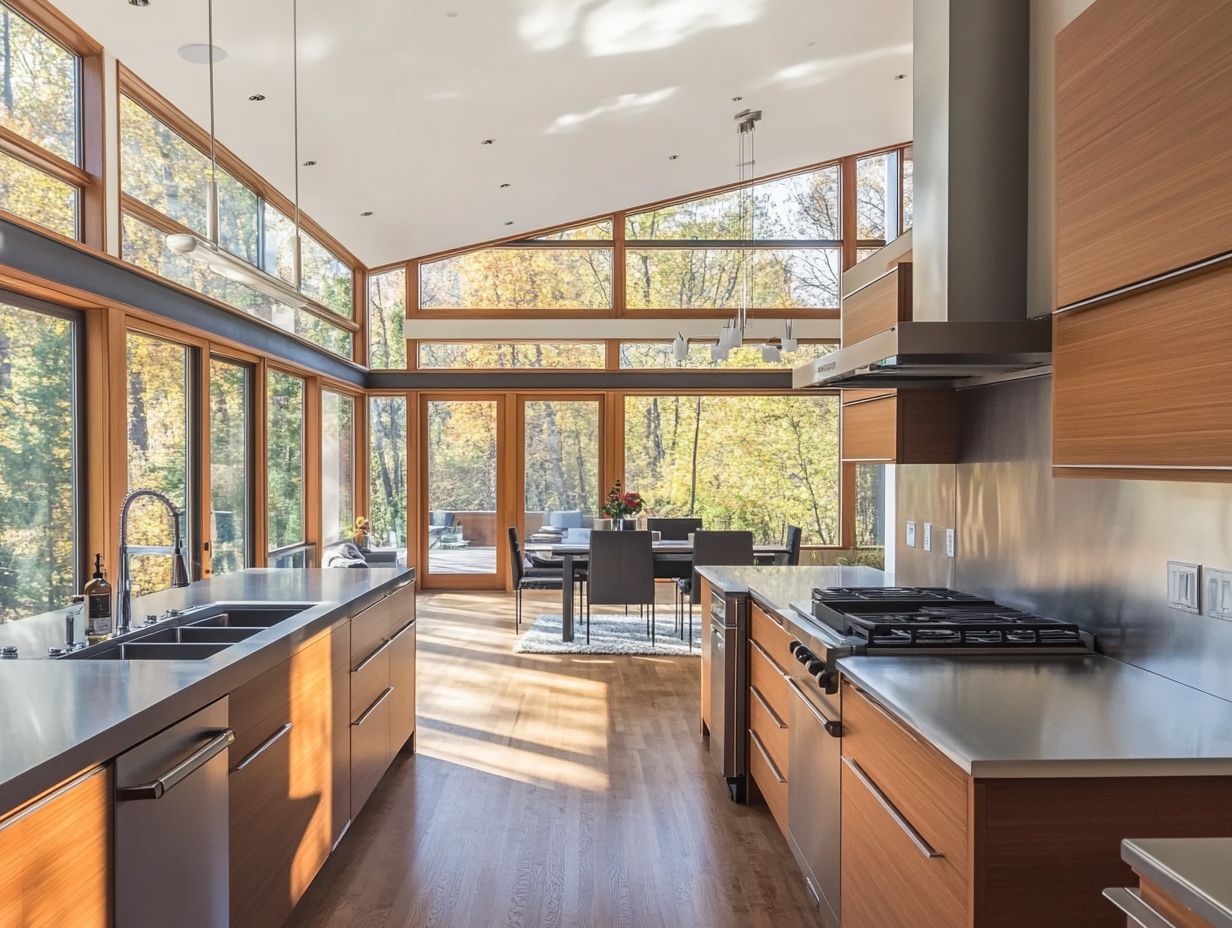
Exploring popular kitchen layouts provides you with valuable insights into the advantages and disadvantages of various designs, which can greatly influence functionality, organization, and the overall appeal of your kitchen.
Each layout, whether it’s a galley kitchen or an open-concept design, offers unique features tailored to different preferences and kitchen spaces. Grasping these pros and cons is crucial for making informed decisions about your kitchen remodel, particularly when weighing the resale value and investment potential of your home.
Investing in thoughtful renovations can significantly increase your home’s value!
Galley Kitchen
The galley kitchen layout is celebrated for its efficiency, featuring two parallel walls with a central walkway that optimizes space and workflow. This design is perfect for smaller areas, maximizing utility without sacrificing modern kitchen amenities.
Its compact structure allows for seamless flow between prep, cooking, and cleanup, ensuring that everything you need is always within arm’s reach. To elevate this layout while embracing contemporary design, consider incorporating materials like quartz or granite for your countertops. These materials offer durability and add a touch of elegance to the space.
Open shelving can work wonders, creating an illusion of space while keeping your essentials easily accessible. If you’re contemplating a remodel, think about using lighter colors and strategic lighting to enhance the ambiance, making your galley kitchen feel both spacious and stylish.
L-Shaped Kitchen
The L-Shaped kitchen layout is popular for its remarkable versatility, facilitating a natural flow of movement while accommodating various kitchen designs and features. Typically, this layout features one wall dedicated to appliances and cabinets, leaving an open space that can serve as a dining area or additional organizational nook.
This design is favored for its flexibility in customizing cabinetry and countertops, making it an ideal choice for both practical applications and boosting home value. It embraces modern trends through the seamless integration of appliances and promotes an efficient workflow, transforming meal preparation into a smoother and more enjoyable experience.
The thoughtful arrangement allows for easy access to frequently used items, with innovative storage solutions optimizing tricky corner spaces. You can expand your vision by choosing finishes and styles that resonate with your personal taste, creating an inviting atmosphere that feels like home.
Imagine enhancing your workspace with a sleek island or utilizing upper cabinets for decorative displays. The L-Shaped kitchen layout shines for its impressive ability to adapt to your individual needs without compromising on style.
U-Shaped Kitchen
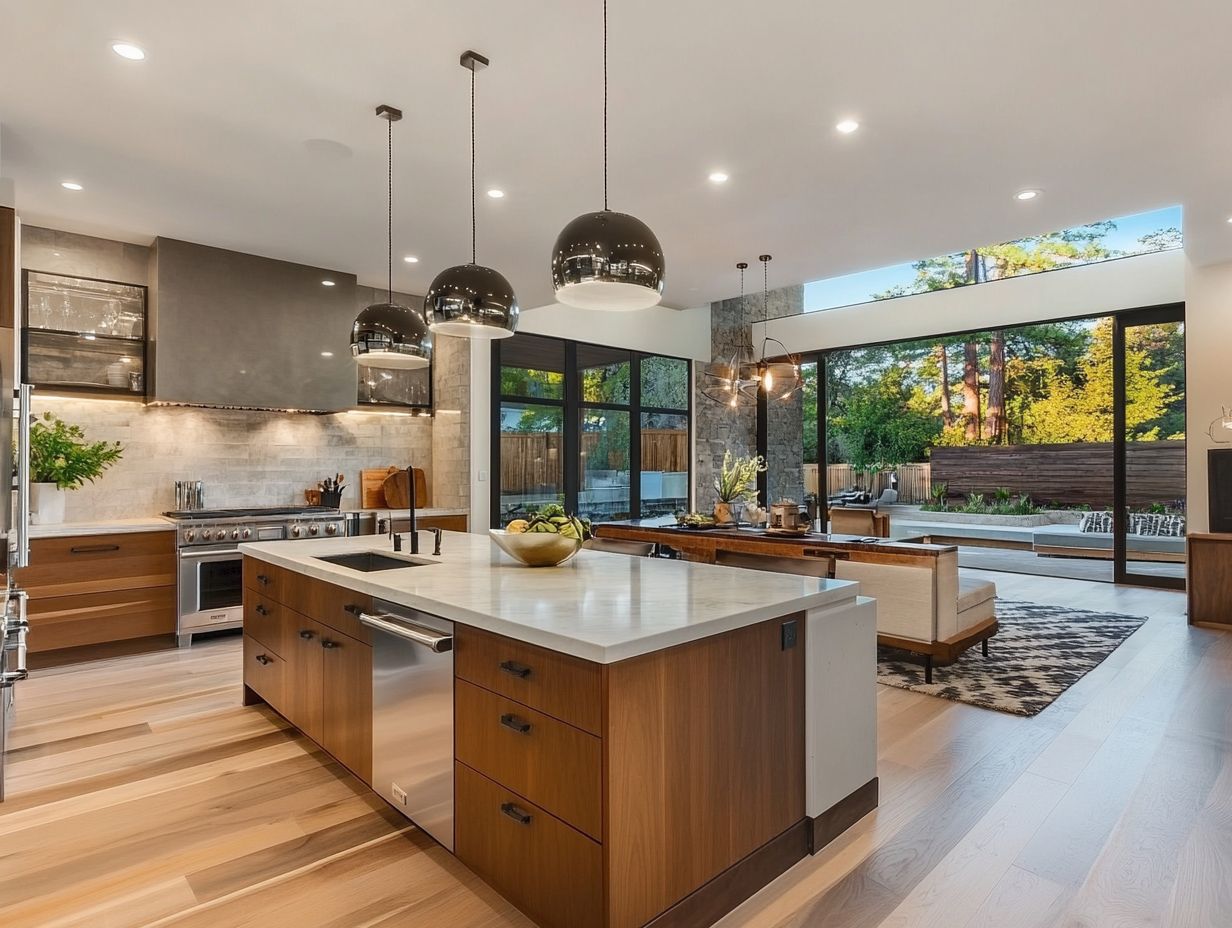
The U-Shaped kitchen layout offers a spacious environment, utilizing three walls of cabinetry and appliances to craft an efficient cooking area that enhances both functionality and storage. This design promotes a workflow that makes cooking easier and more comfortable, making it particularly suitable for larger families or those who love to entertain.
With the U-Shaped layout, you have the opportunity to incorporate custom cabinets and modern kitchen appliances, ensuring that style and functionality go hand in hand. This setup maximizes your workspace while facilitating easy movement between cooking, prep, and cleanup areas.
When considering installation, assess the triangle workflow between the sink, stove, and refrigerator to ensure a seamless experience. Incorporating pull-out shelves in your cabinetry can significantly enhance accessibility, especially for hard-to-reach items.
To elevate your kitchen’s appeal, select countertops that harmonize with your cabinetry colors to create a visually unified space, marrying style with practicality. This thoughtful approach can transform a standard kitchen into a highly functional and inviting area that caters to your needs.
Don’t miss out on the chance to transform your kitchen into a space you’ll love! Ready to start your kitchen transformation? Let’s make it happen!
Open Concept Kitchen
The open concept kitchen layout fosters interaction and connectivity. It seamlessly blends your kitchen with adjoining living spaces—a trend that has taken modern home designs by storm.
This layout enhances the flow of light and space, creating a welcoming atmosphere perfect for family gatherings and social events.
Capitalize on the open concept by incorporating stylish kitchen cabinets, quartz countertops, and contemporary kitchen appliances to boost your kitchen’s charm and attract buyers instantly!
This design encourages social interaction, allowing you and your guests to engage in lively conversations while preparing meals or entertaining. Ultimately, it strengthens those valuable relationships.
For instance, integrating a kitchen island not only provides extra workspace but also becomes the heart of family gatherings, ideal for quick breakfasts or relaxed evening chats.
Incorporating oversized windows and sliding glass doors can blur the lines between your indoor and outdoor spaces. This lends an airy feel to your home. These enhancements elevate your living experience and attract potential buyers looking for a vibrant, multifunctional home.
Factors to Consider When Choosing a Kitchen Layout for Resale Value
When selecting a kitchen layout aimed at maximizing resale value, consider several key factors. These will attract potential buyers to your home’s unique features and overall functionality.
Understanding the size and shape of your kitchen space is vital. This directly impacts the effectiveness of popular layouts, such as U-Shaped and L-Shaped kitchens, which maximize space.
Stay attuned to current design trends and integrate desirable kitchen features. This thoughtful approach enhances your kitchen’s appeal and enables you to make informed remodeling decisions that align with your home goals.
Size and Shape of the Kitchen Space
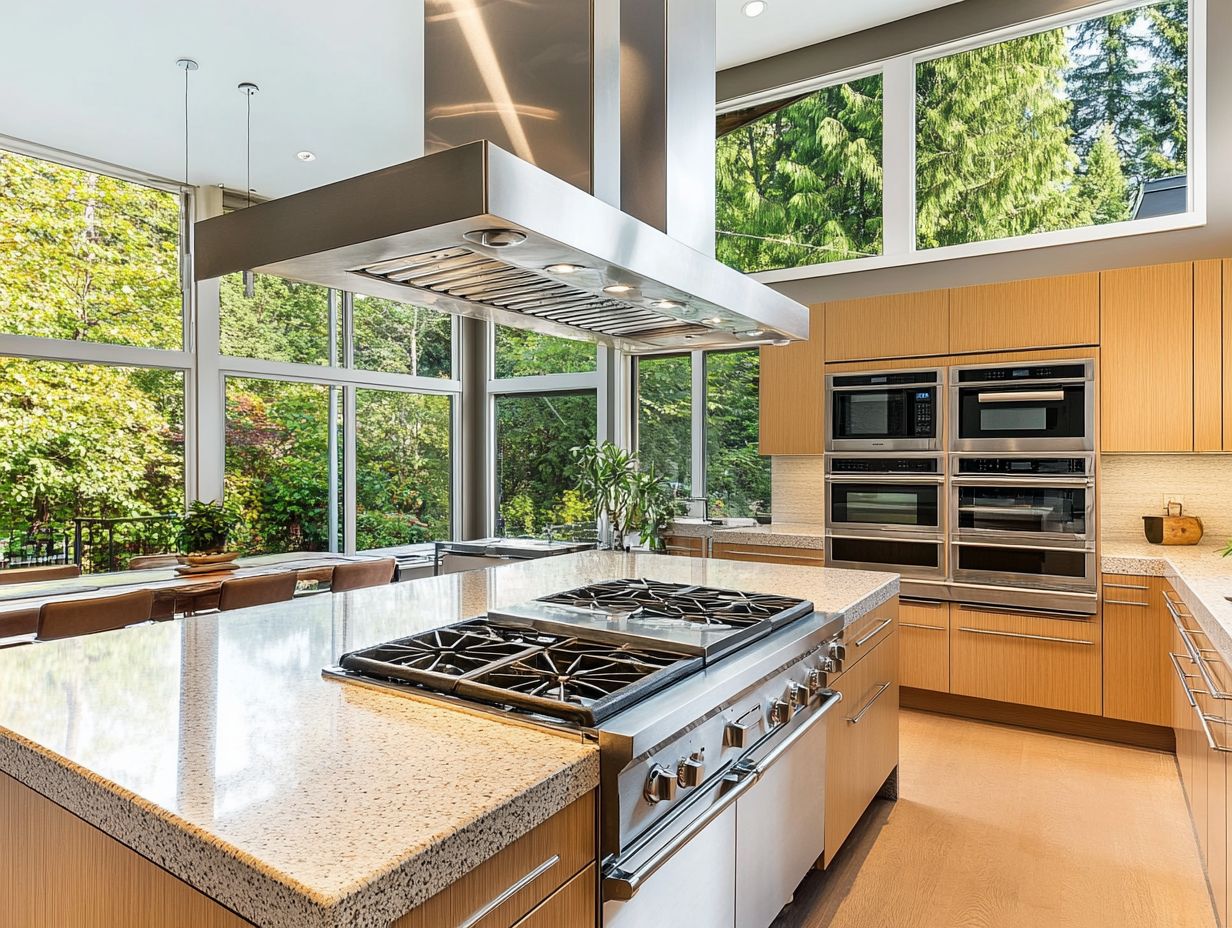
The size and shape of your kitchen space are crucial in determining the most suitable layout design. These elements directly impact the overall functionality and flow of the area.
In a compact kitchen, for example, incorporate smart storage solutions like vertical cabinets or pull-out shelves. This significantly enhances usability without making the space feel cramped.
Opt for lighter colors and open shelving to visually expand the area, creating an inviting atmosphere that encourages you to spend more time there.
If you have a larger kitchen, consider features such as kitchen islands. These not only provide extra workspace but also serve as a gathering spot for family and friends.
By carefully considering your kitchen’s dimensions, you can make informed choices that optimize both aesthetics and efficiency. This ensures your kitchen remains the vibrant hub of your daily activities.
Overall Aesthetic and Design Trends
The overall aesthetic of your kitchen significantly shapes design trends. This influences your choices in cabinetry, countertops, and color schemes.
Opting for neutral colors can create a timeless look, while modern touches like custom cabinets and quartz countertops can elevate your kitchen’s appeal.
Staying in tune with current trends enhances your space’s aesthetics and significantly boosts your home’s resale value. Making informed decisions is crucial for any remodeling project.
Color choices are pivotal in defining your kitchen’s vibe. Warm hues create a cozy atmosphere, while cooler shades evoke a sense of openness.
Incorporating natural materials like reclaimed wood or sleek metallics enhances the overall aesthetic, adding depth and character.
Selecting the right cabinetry is critical; it not only provides essential storage but also serves as a focal point in the room.
Ultimately, striking a balance between your personal style and current trends can lead to a chic, functional space that resonates with both your taste and that of potential buyers.
Ready to transform your kitchen? Let’s get started today!
Functionality and Flow
Functionality and flow are essential elements in your kitchen layout. They significantly affect your overall experience and efficiency while cooking and entertaining.
A well-designed kitchen should help you move easily between cooking, cleaning, and storage tasks. This allows you to navigate the space effortlessly.
Prioritizing efficient layout designs, such as U-Shaped or open-concept kitchens, enhances both the practical and aesthetic aspects of your kitchen. This makes it more appealing to potential buyers when it comes time to resell.
To achieve this, think about positioning key appliances like the stove, refrigerator, and sink in a triangular formation. This setup cuts down on unnecessary walking.
Imagine whipping up meals effortlessly in a kitchen designed just for you! Ample counter space enables you to prep meals without interruption.
Incorporating thoughtful storage solutions—like pull-out cabinets and vertical dividers—can boost usability and accessibility. Maintaining a clear pathway free from obstacles will greatly enhance movement, making multitasking a breeze.
Don’t overlook your lighting setup, either. Adequate illumination not only elevates the ambiance but also supports the functional workflow, ensuring that every cooking and cleanup task gets done seamlessly.
Maximizing Resale Value with Kitchen Layout Choices
Maximizing resale value through strategic kitchen layout choices means understanding what potential buyers want. Craft designs to meet those expectations.
Focus on popular layouts that seamlessly blend functionality with modern aesthetics. This ensures your kitchen not only attracts buyers but also elevates your overall home investment.
Prioritizing the right features and materials—think upgraded kitchen appliances and stylish cabinetry—can significantly boost your property’s market value.
Key Features to Focus On
When aiming to maximize resale value, concentrate on key kitchen features that resonate with potential buyers. Think modern cabinets, high-quality appliances, and attractive countertops.
These elements enhance the kitchen’s aesthetic while also significantly boosting functionality and organization.
Selecting materials that align with current design trends—like quartz or granite countertops—ensures your kitchen remains appealing and competitive in the real estate market.
Investing in energy-efficient kitchen appliances can catch the eye of environmentally conscious buyers. This showcases your commitment to sustainability.
Opting for custom cabinetry not only adds style but also offers practical storage solutions, allowing for better organization of kitchen essentials.
Well-chosen finishes and colors can create a cohesive design that feels inviting and modern. This transforms the kitchen into a focal point of the home rather than just a functional space.
Such thoughtful decisions can elevate the entire ambiance. Don’t wait—transform your kitchen now to make your property more desirable when it hits the market!
Budget-Friendly Tips
Renovating your kitchen on a budget can enhance its appeal without emptying your wallet. These changes can boost its looks and resale value.
Consider simple updates like painting cabinets or changing out handles. These small tweaks can transform your kitchen at a fraction of the cost of a complete remodel.
DIY renovations offer creative solutions that align with your goals. They also keep your kitchen attractive to buyers.
Focus on impactful changes, like replacing old light fixtures or adding a stylish backsplash. Open shelving not only improves storage but also adds visual interest without a big price tag.
Think about investing in new countertops. Options like laminate or butcher block can elevate your kitchen while being budget-friendly.
These thoughtful updates breathe new life into your kitchen. They resonate with buyers looking for charm and functionality.
Frequently Asked Questions
What is the role of kitchen layout in home resale value?
The layout can attract buyers or turn them away.
How does kitchen layout affect the overall value of a home?
A functional layout can enhance visual appeal and increase storage space.
What are some key elements of a well-designed kitchen layout?
Good flow, adequate storage, proper lighting, and balanced aesthetics are essential.
Can a poorly designed kitchen layout decrease the resale value of a home?
Yes, it can make the kitchen feel cramped and uninviting, deterring buyers.
What are some popular kitchen layouts that can increase home resale value?
L-shaped, U-shaped, and open concept layouts provide space and modern appeal.
Is it worth investing in a kitchen renovation to improve the layout before selling a home?
Yes, it can raise your home’s value and attract buyers, leading to a quicker sale.
