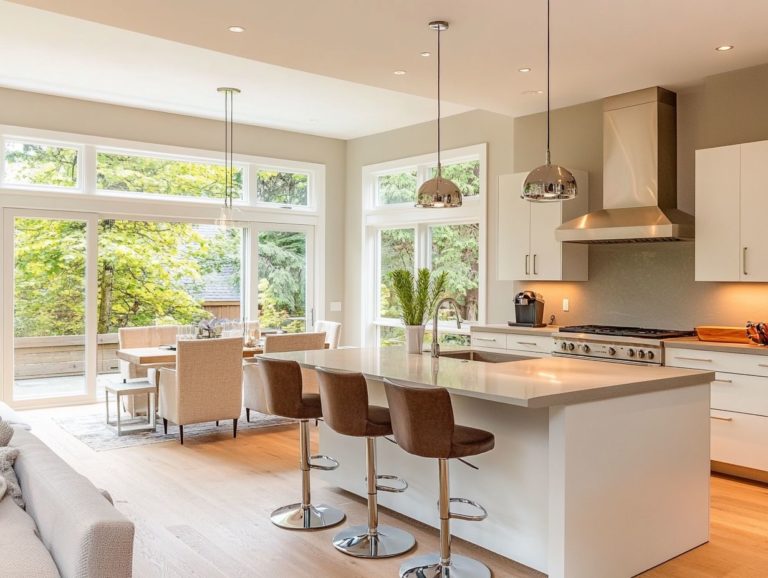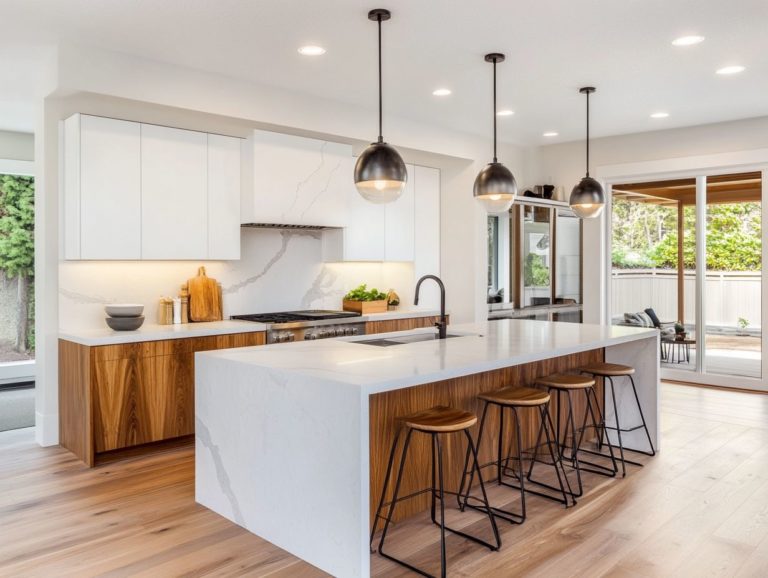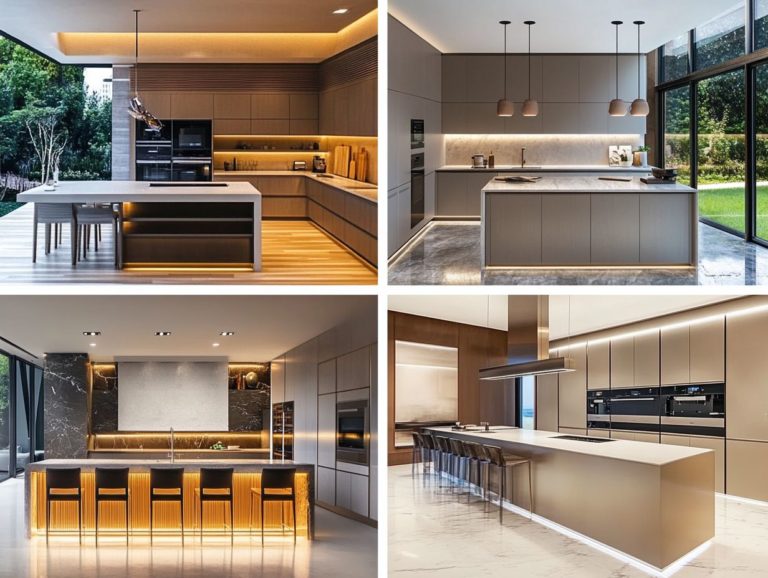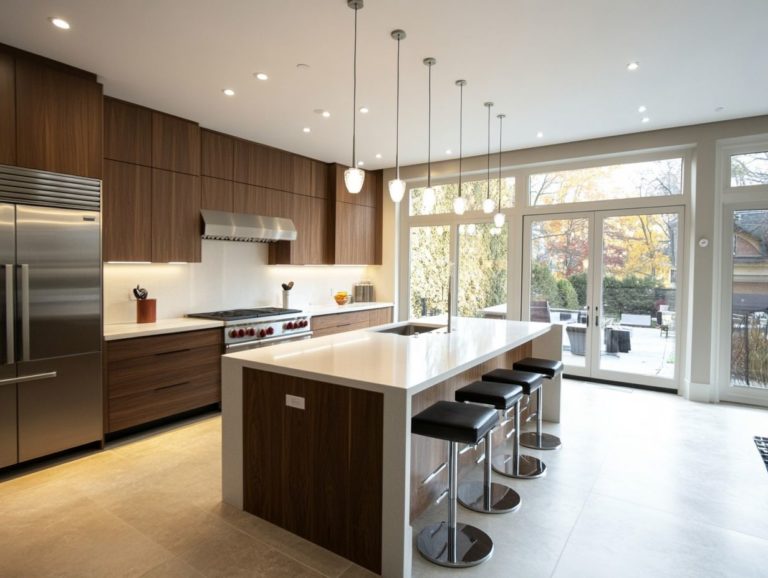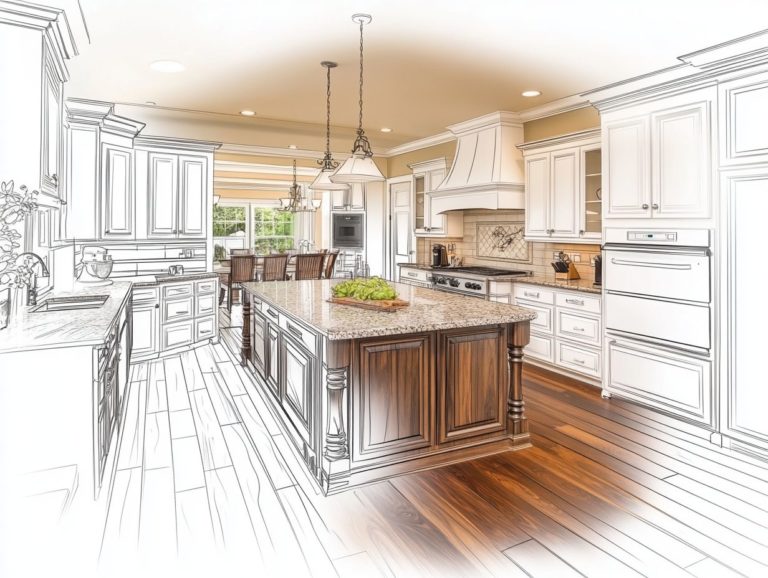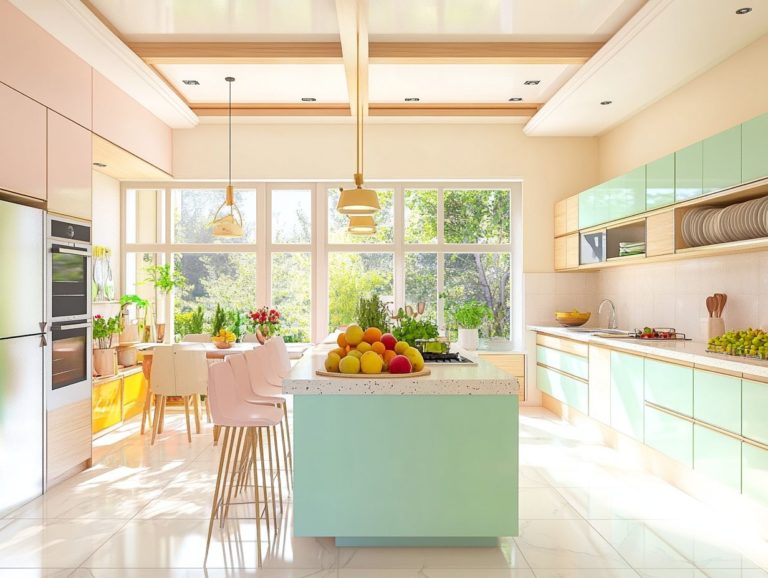The Importance of Kitchen Layout in Home Design
The kitchen is widely regarded as the heart of the home, and its layout is essential for both functionality and visual appeal.
Whether you’re an enthusiastic chef or simply enjoy hosting casual gatherings, grasping the nuances of different kitchen layouts can elevate your cooking experience and maximize your space.
This article delves into a variety of kitchen designs, from galley to open concept, while emphasizing crucial factors such as functionality, storage, and contemporary trends.
Imagine transforming your kitchen into a vibrant hub for creativity and connection!
Contents
Key Takeaways:
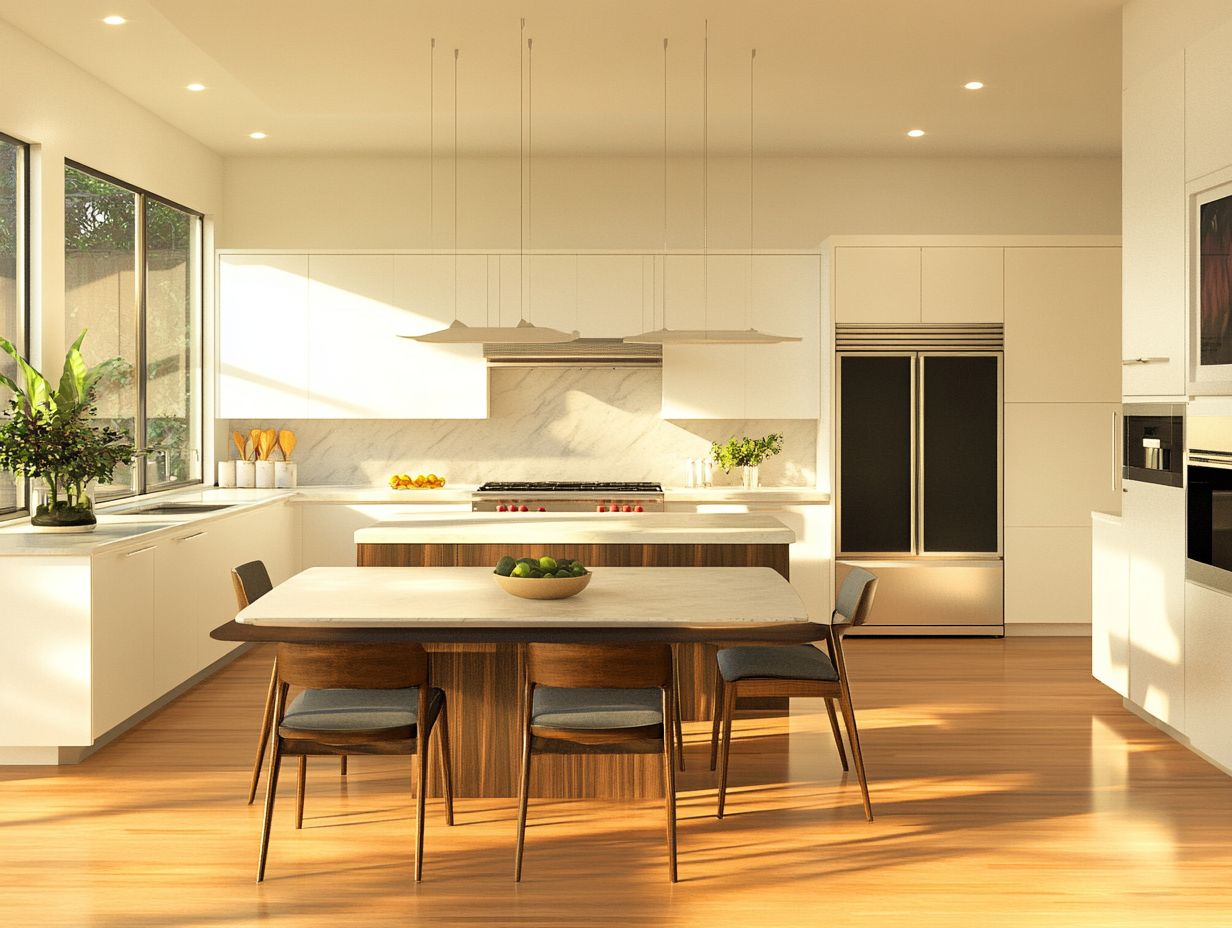
A well-designed kitchen layout is essential for an efficient and functional space in your home. When choosing a kitchen layout, consider factors such as flow, functionality, and maximizing space for storage. Keep up with kitchen design trends by incorporating technology and mixing materials and finishes in your layout.
With the right kitchen layout, your cooking adventures will reach new heights!
Understanding Kitchen Layouts
Understanding kitchen layouts is essential for crafting a space that is both functional and visually appealing, catering to your culinary needs and social interactions.
A thoughtfully designed kitchen not only streamlines your cooking process but also enhances traffic flow and ergonomics, making it the perfect gathering spot for family and friends while inspiring your culinary creativity.
Key elements like the triangle formed by your stove, sink, and refrigerator are fundamental in maximizing both space and functionality.
Ultimately, investing in the right kitchen layout can revolutionize your cooking experience and elevate your home improvement projects to a whole new level.
Different Types of Kitchen Layouts
You’ll find several distinct types of kitchen layouts, each offering unique advantages depending on your available space and desired functionality.
Consider the efficient L-shaped kitchen, which maximizes corner space, or the spacious U-shaped kitchen that allows you to move freely; choosing the right layout is essential for creating an organized, practical environment.
The galley kitchen, with its linear design, is particularly ideal for smaller homes, promoting an efficient workflow while saving precious square footage.
On the other hand, an open-concept kitchen integrates seamlessly with living areas, fostering social interaction and making it perfect for entertaining guests.
Each of these layouts influences the kitchen’s aesthetic appeal and impacts daily operations, catering to varying cooking styles and family dynamics.
By understanding the features and benefits of each type, you can make informed decisions tailored to your lifestyle needs.
Factors to Consider in Kitchen Layout Design
When you embark on designing a kitchen layout, several critical factors demand your attention to ensure the space is both functional and visually appealing.
Consider elements like the effective use of space, the integration of smart storage solutions for appliances and kitchenware, and adherence to essential design principles that enhance workflow and usability.
Understanding how the layout influences functionality and traffic flow is vital for your family gatherings and cooking experiences, transforming your kitchen into the heart of your home.
Functionality and Flow
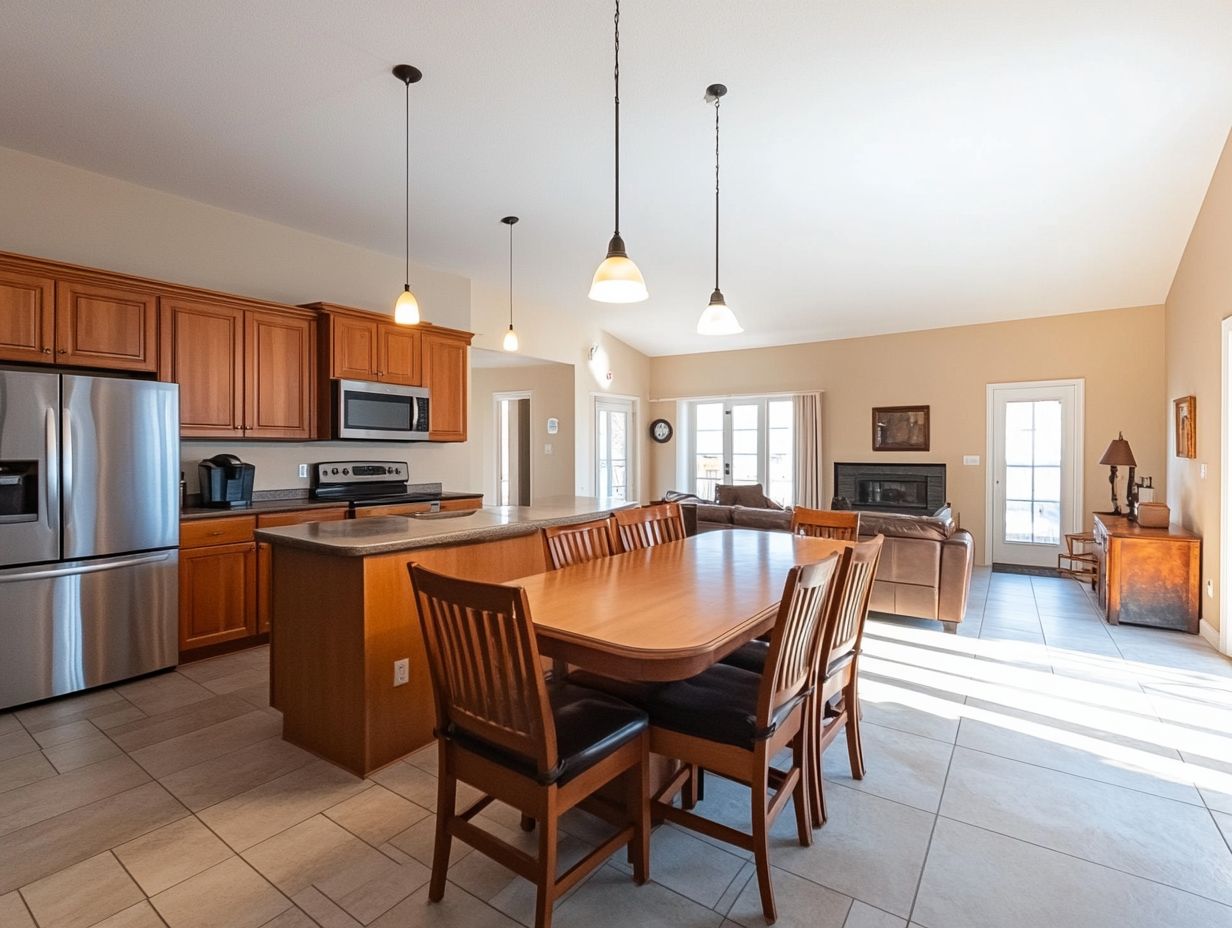
Functionality and flow are crucial in your kitchen design, shaping how efficiently you can utilize the space for both cooking and socializing.
A thoughtfully planned kitchen layout embraces the triangle formed by your stove, sink, and refrigerator, strategically positioning them to facilitate seamless movement.
This ensures that traffic flow remains unobtrusive during meal preparation.
Such an intelligent arrangement minimizes unnecessary steps and enhances safety and communication, acknowledging that the kitchen often serves as the heart of your home.
When these essential elements are skillfully integrated, you can multitask with ease, prepping ingredients while engaging with family or guests.
Adding other vital zones—like dedicated food prep areas, pantry storage, and a cozy breakfast nook—further enriches the usability of the space.
By harmonizing these components, your kitchen design cultivates a welcoming atmosphere that inspires creativity and connection, transforming cooking from a mundane task into an enjoyable experience.
Ready to create your dream kitchen? Let’s dive into these design options together!
Space and Storage
Maximizing space and storage is essential in your kitchen layout design, especially for small to medium-sized kitchens where every inch truly matters. By incorporating smart appliances and creative storage solutions, you can create an organized space that enhances both functionality and visual appeal.
When redesigning these spaces, consider vertical storage options. This includes shelves and cabinets that stretch upward, as well as wall-mounted racks or pegboards that cleverly utilize wall space.
Utilizing pull-out drawers and hidden compartments in cabinets can transform clutter into a streamlined, accessible layout. Innovative features—like refrigerators with built-in organizers or ovens with multiple cooking modes—integrate technology that saves you time while optimizing your space.
These innovations foster a kitchen environment where style and practicality coexist effortlessly.
Popular Kitchen Layouts and Their Features
Exploring popular kitchen layouts reveals a range of designs, each tailored to distinct preferences and functional needs.
The galley kitchen is celebrated for its efficiency in tighter spaces, while the open-concept kitchen invites social interaction during family gatherings.
Meanwhile, the L-shaped and U-shaped kitchens offer generous workspace and storage options, ensuring your culinary endeavors are both enjoyable and practical.
Galley Kitchen
The galley kitchen is a masterclass in efficiency, designed for smaller spaces where maximizing functionality is essential. This layout streamlines your cooking process with its parallel countertops and narrow aisle.
Its clever arrangement reduces the distance between key stations, like the sink, stove, and refrigerator, creating a practical work triangle that enhances culinary efficiency. This design promotes organization and flow, allowing you to multitask while preparing meals.
Its compact design keeps utensils and ingredients within reach, reducing the time spent hunting for tools.
You’ll love discovering innovative storage solutions, such as vertical shelving and pull-out drawers. These features dramatically enhance accessibility and organization, transforming even the tiniest kitchens into fully functional culinary hubs.
L-Shaped Kitchen
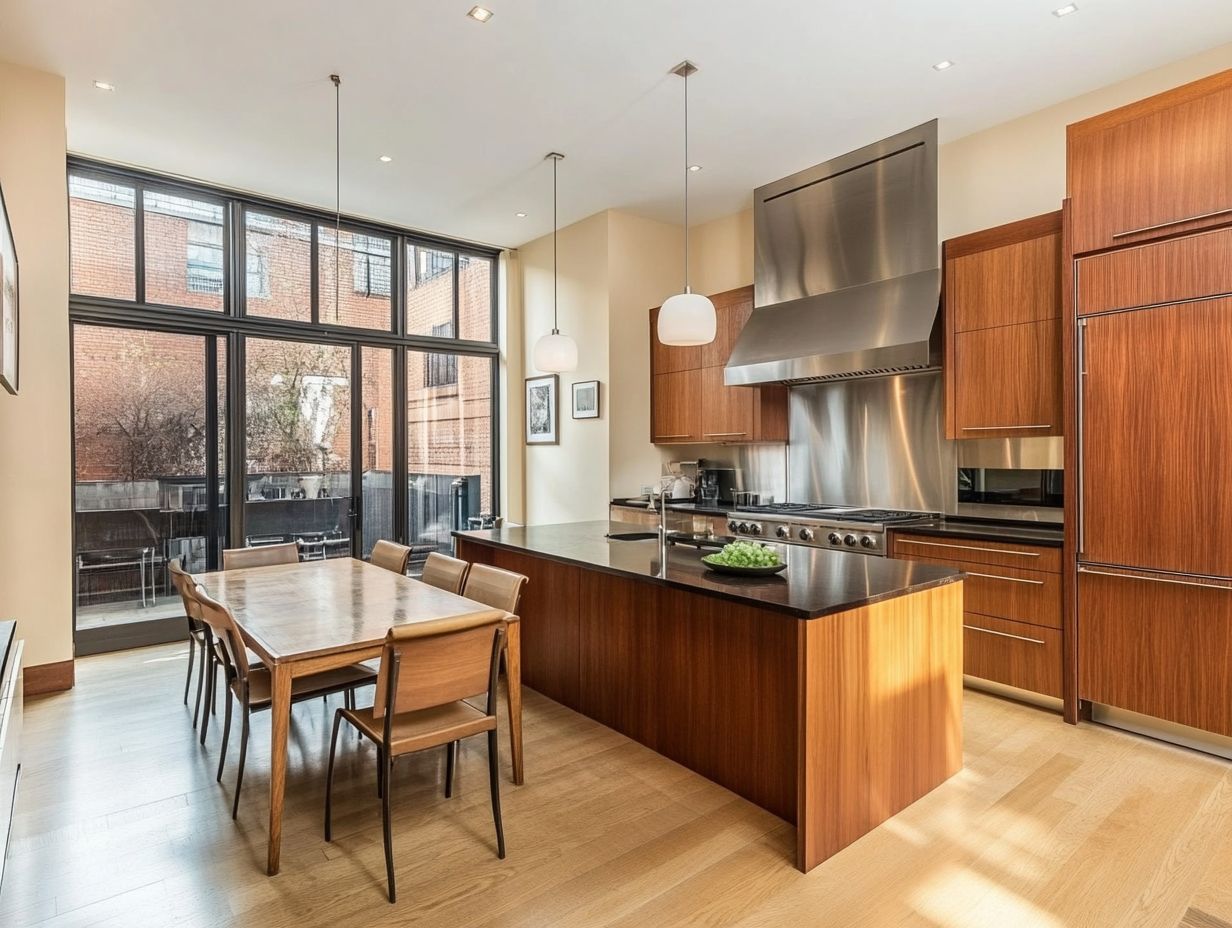
The L-shaped kitchen layout offers a versatile design that enhances traffic flow while keeping your space organized. It’s perfect for both cooking and entertaining.
With two adjacent countertops forming an ‘L,’ you’ll have ample room for multiple task-specific zones. This design maximizes available space and encourages interaction among family members and guests.
Designated areas for food preparation, cooking, and even dining streamline your workflow. Clever corners can serve as storage solutions, ensuring your utensils and ingredients are always within reach.
Plus, the open layout invites natural light in, creating a warm, inviting atmosphere. Whether you’re whipping up casual meals or engaging in elaborate culinary adventures, this configuration caters to various cooking styles, making it a favorite in many modern homes.
U-Shaped Kitchen
The U-shaped kitchen layout is known for its spaciousness and generous storage solutions, making it a top choice for home cooks who value workflow and organization.
This design forms a ‘U’ shape with three walls of cabinets and countertops, providing extensive workspace and distinct zones for various cooking tasks.
By effectively separating preparation, cooking, and clean-up areas, this kitchen type enhances your efficiency, allowing seamless movement between each station.
Its ample storage space is perfect for tucking away cookware, utensils, and pantry items, ensuring everything you need is easily accessible for smooth meal prep.
The U-shaped configuration fosters a communal atmosphere, ideal for family gatherings where everyone can mingle, share recipes, and enjoy the culinary experience together.
Additionally, with the option to incorporate a breakfast bar or island, this layout offers a versatile space for entertaining, combining functionality with a warm, inviting ambiance.
Open Concept Kitchen
An open-concept kitchen enhances social interaction during family gatherings. It merges cooking and living spaces, making meal preparation more engaging.
This modern design removes barriers, allowing for a more inclusive culinary experience. It invites family members and guests to participate while enjoying lively conversations, creating a vibrant atmosphere.
With expansive countertops and multifunctional islands, these spaces serve as cooking stations and casual dining areas. Beyond their visual charm, this cohesive design encourages fluid movement throughout your home, fostering a welcoming environment where cherished memories are created over shared meals.
Maximizing Space in Your Kitchen Layout
Maximizing space in your kitchen layout is crucial for creating a functional and organized environment, particularly in smaller homes.
By employing effective storage solutions—like using vertical space and incorporating smart appliances—you can optimize every inch while maintaining a clean and attractive look.
Storage Solutions
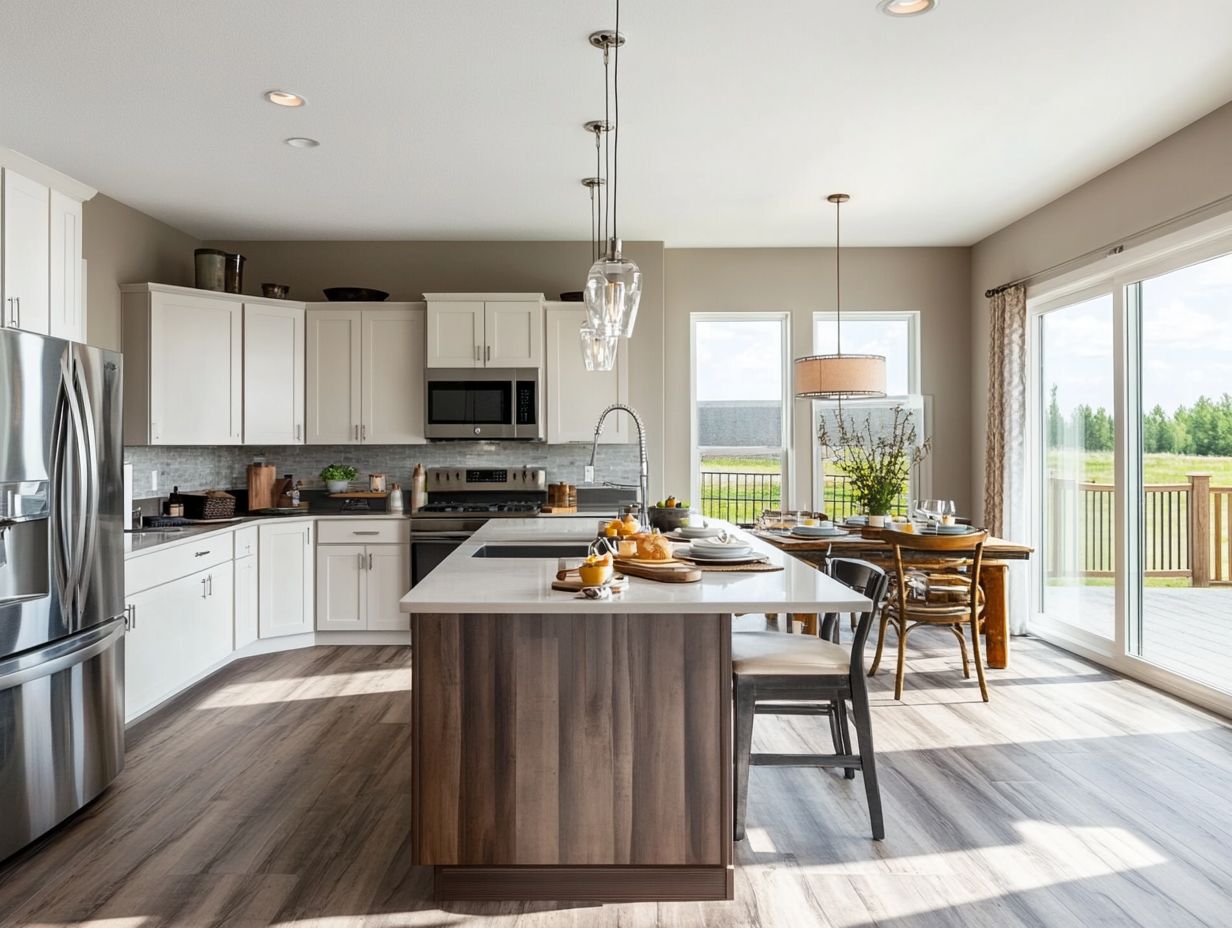
Effective storage solutions are essential for keeping an organized kitchen. They provide easy access to your appliances and utensils. Consider options like pull-out cabinets (cabinets that slide out for easier access), drawer organizers, and smart appliances. These features enhance both function and style.
Don’t overlook wall-mounted shelves. They maximize vertical space and keep your countertops free from clutter.
Utilizing corner cabinets with rotating shelves boosts your storage capacity and ensures that everything is within reach. This spares you the frustration of digging through stacks of pots and pans.
Incorporating baskets or containers into your open shelving creates a blend of style and practicality. The right storage solutions truly revolutionize how you experience and use your kitchen.
Utilizing Vertical Space
Utilizing vertical space is a game-changer in kitchen layout design, especially in limited areas. By adding shelves, cabinetry that reaches the ceiling, and wall-mounted racks, you can maximize storage while keeping countertops clear.
This approach boosts functionality and enhances your kitchen’s overall look, making it feel larger and more inviting. For instance, floating shelves showcase your favorite cookbooks or decorative items while providing extra storage.
Another clever tactic is to use pegboards or magnetic strips to hang your utensils, keeping them accessible yet neatly out of the way. By thinking upward, you can transform your culinary space into an efficient hub that blends practicality with style, ensuring every inch is used to its fullest potential.
Kitchen Layout Trends
Staying attuned to kitchen layout trends is vital for homeowners looking to elevate their culinary spaces. Recent trends emphasize integrating technology and smart appliances to boost efficiency while mixing materials and finishes to create a unique aesthetic.
Incorporating Technology
Incorporating technology into kitchen layouts transforms the art of cooking, enhancing both efficiency and convenience. Imagine refrigerators that track your inventory or smart ovens you can control from anywhere—this is the future of modern kitchens.
Dishwashers equipped with advanced sensors optimize water and energy usage. Smart kitchen scales ensure your measurements are accurate, helping you achieve perfect recipes every time. These groundbreaking innovations save you valuable time and make cooking more enjoyable.
With voice-activated assistants at your command, you can streamline your cooking tasks effortlessly—setting timers, adjusting temperatures, or even searching for recipes without lifting a finger. As these appliances become more interconnected, they create a cohesive environment that fosters culinary creativity and simplifies your daily routines.
Mixing Materials and Finishes
Mixing materials and finishes in your kitchen layout adds depth and visual appeal. You can create a space that showcases your personal style and matches modern design trends.
A smart mix of wood, metal, glass, and stone elevates your kitchen’s look. It makes your cooking space unique and inviting.
By blending different textures and colors, you achieve a curated look. This balances functionality with artistic flair.
Imagine sleek stainless steel appliances paired with rustic wooden cabinets. This combination highlights the unique qualities of each material and creates a contrast that draws the eye.
Varied finishes, like matte and glossy surfaces, introduce layers of depth. This enriches the overall ambiance of your kitchen.
Elements such as tile backsplashes and quartz countertops anchor your design. They ensure a cohesive yet eclectic feel in the heart of your home.
Frequently Asked Questions
What is the importance of kitchen layout in home design?
The kitchen layout is crucial as it determines how functional and efficient the space is for daily use.
How does the kitchen layout affect the overall design of a home?
The kitchen is often the lively center of the home, impacting the overall aesthetics and atmosphere of the space.
What are the key elements to consider when planning a kitchen layout?
Key elements include the space’s size and shape, the location of appliances and fixtures, and the desired flow of the kitchen.
What are some common kitchen layouts used in home design?
Common layouts include L-shaped, U-shaped, galley, and island designs. Each offers unique benefits and options.
How can an efficient kitchen layout save time and effort in daily tasks?
An efficient layout saves time by reducing distances between work areas and optimizing storage space.
Can a kitchen layout be customized to fit individual needs and preferences?
Yes, a kitchen layout can be tailored to individual needs, considering cooking habits and family size.
