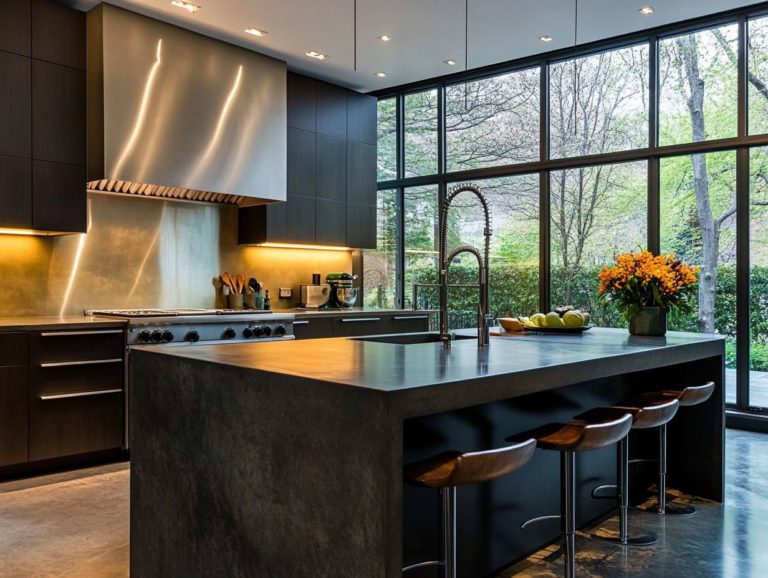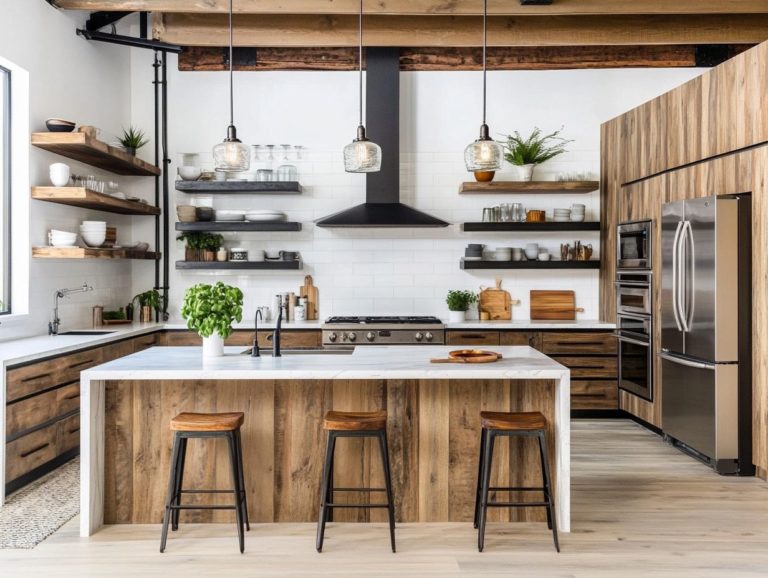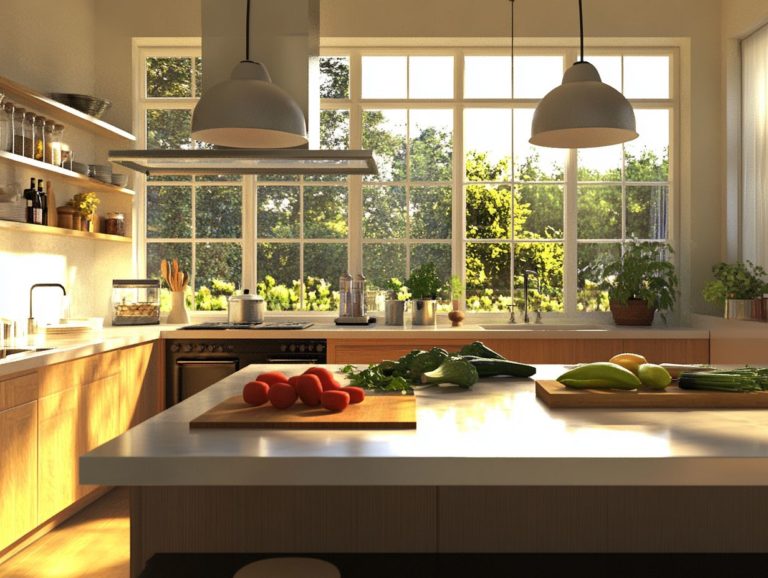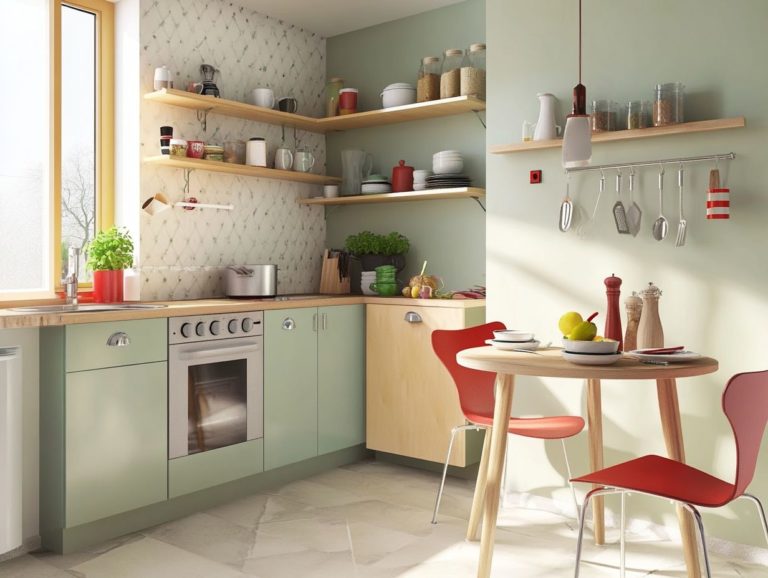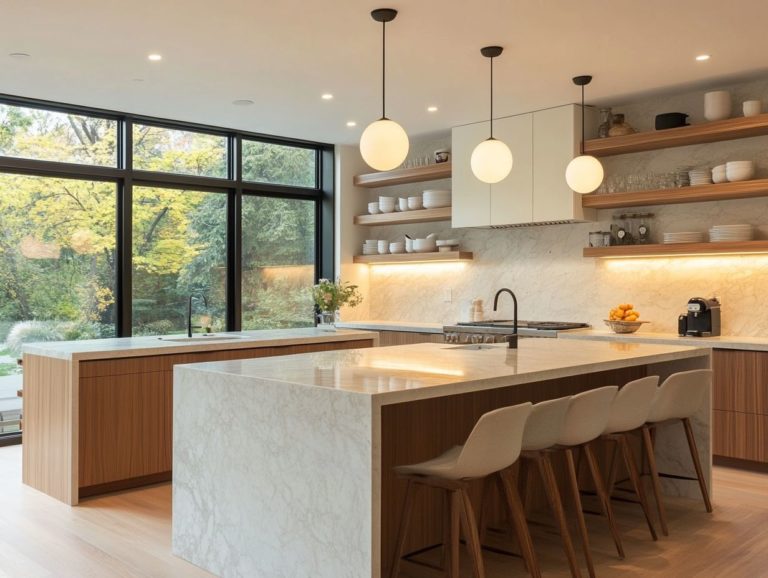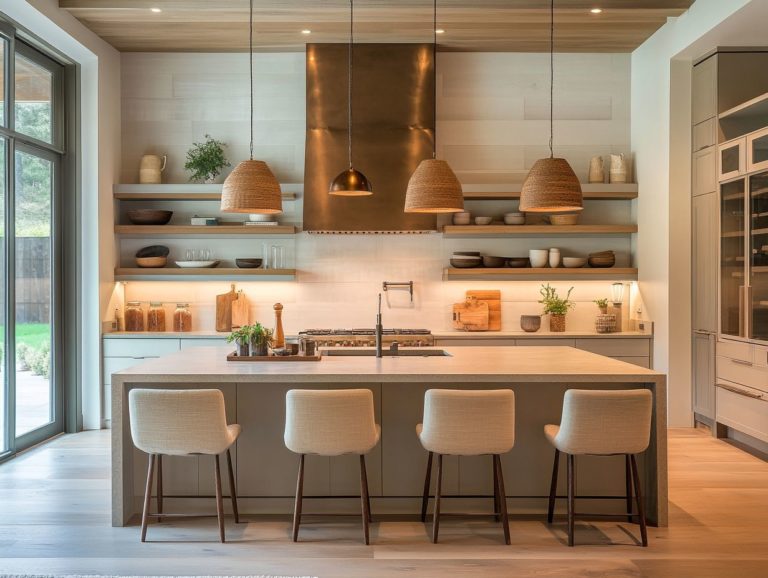The Fundamentals of Kitchen Layout Planning
Creating an efficient kitchen layout is vital for achieving both functionality and visual appeal. A well-designed kitchen enhances your cooking experience and serves as a canvas for your personal style.
This article explores the importance of kitchen layout planning. You’ll learn essential factors to consider, discover various layout types, and get practical tips for optimizing your space.
It also highlights common mistakes to avoid, ensuring your kitchen is both beautiful and functional. Dive into these insights to transform your culinary space into the heart of your home.
Contents
- Key Takeaways:
- Understanding Kitchen Layout Planning
- Factors to Consider in Kitchen Layout Planning
- Types of Kitchen Layouts
- Tips for Effective Kitchen Layout Planning
- Common Mistakes to Avoid in Kitchen Layout Planning
- Frequently Asked Questions
- What are the fundamentals of kitchen layout planning?
- Why is it important to have a well-planned kitchen layout?
- What are the key factors to consider when planning a kitchen layout?
- What are some common kitchen layouts?
- Are there any universal design principles that should be considered in kitchen layout planning?
- How can I maximize storage space in my kitchen layout?
Key Takeaways:
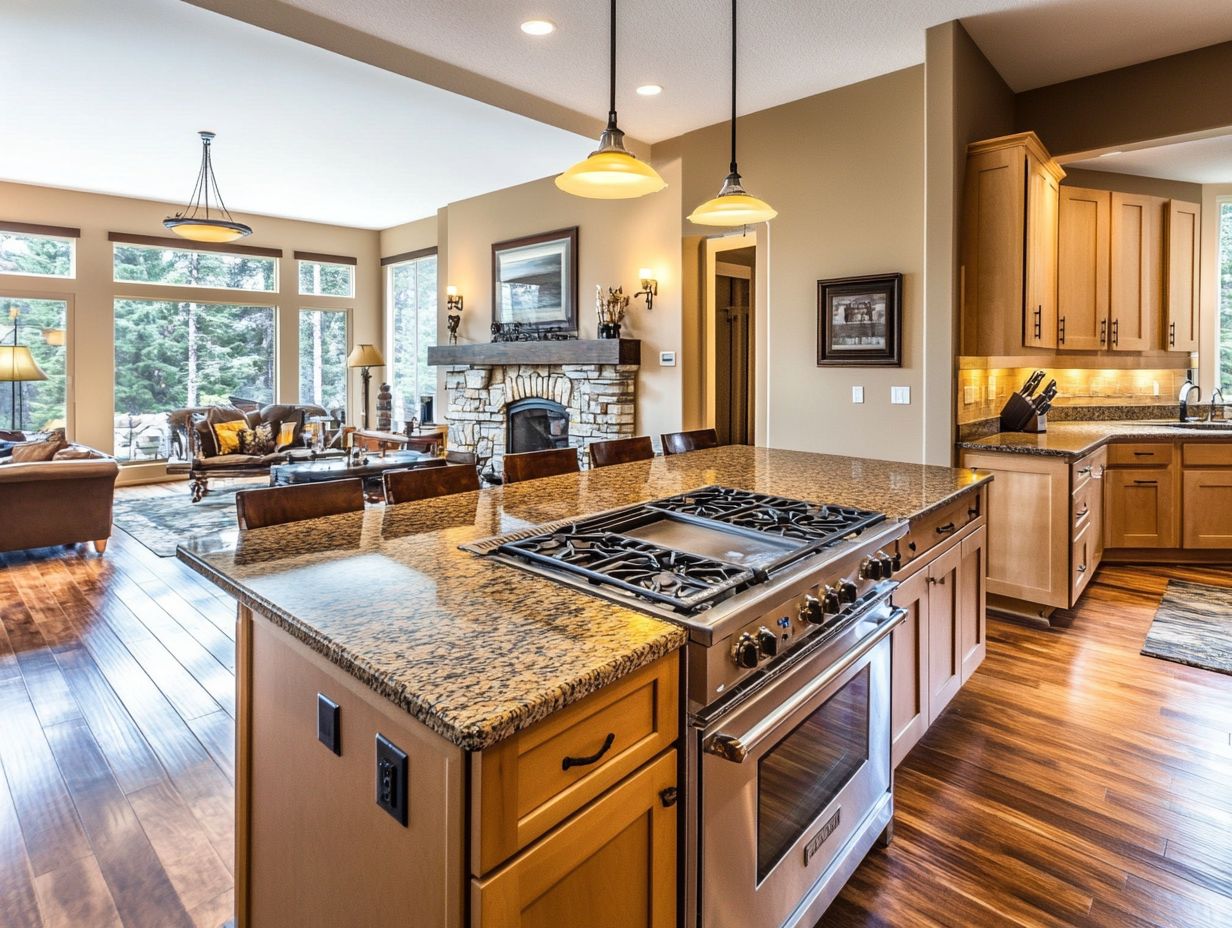
- Proper kitchen layout planning is crucial for a functional and aesthetically pleasing space.
- Consider factors like space, functionality, style, and personal preferences when planning your kitchen layout.
- Effective kitchen layout planning maximizes space and efficiency while avoiding common design mistakes.
Understanding Kitchen Layout Planning
Understanding kitchen layout planning is essential for anyone considering a kitchen remodel. It significantly impacts both the aesthetic appeal and functional efficiency of the space.
A well-designed kitchen layout can improve your cooking experience, enable smoother traffic flow, and integrate modern features like kitchen islands and accessible storage solutions.
By applying design principles such as the work triangle and comfort-focused choices, you can create a space that maximizes counter space and enhances ventilation while showcasing your unique style.
Importance and Benefits of Proper Layout Planning
Proper layout planning elevates both the functionality and aesthetics of your kitchen, ensuring it meets your needs while maintaining a visually appealing environment.
A well-thought-out kitchen layout improves traffic flow, making movement between cooking, cleaning, and serving areas smooth.
For instance, an efficient work triangle connecting the stove, sink, and refrigerator minimizes unnecessary steps, streamlining meal prep and making the process faster and more enjoyable.
Maximizing storage space with strategically placed cabinets and drawers helps reduce clutter, making it easier to find essential items like pots and ingredients.
Safety is also crucial; thoughtfully positioned appliances can significantly lower the risk of accidents. For example, placing the microwave at a convenient height prevents burns from reaching for hot dishes.
Ultimately, a smartly designed layout not only enhances performance but also makes your cooking experience genuinely enjoyable.
Factors to Consider in Kitchen Layout Planning
When planning a kitchen layout, consider key factors that ensure the space is functional and reflects your personal style.
Take into account the available space, how you want the kitchen to function, and the accessibility of different areas.
Consider the kitchen styles you’d like to create an inviting atmosphere.
Each of these elements plays a crucial role in how well your kitchen serves its intended purposes, whether cooking, entertaining, or dining.
Space and Functionality
Space and functionality are essential in planning your kitchen layout, as they determine how well your kitchen accommodates tasks from cooking to entertaining guests.
The dimensions of your kitchen significantly affect its usability; a well-measured space allows for smooth movement and an efficient workflow.
Don’t wait! Optimize your kitchen’s traffic flow today for a smoother cooking experience.
It’s crucial to establish the work triangle—a design principle that connects your sink, stove, and refrigerator for effortless interaction.
In smaller kitchens, maximize vertical storage and choose multi-functional furniture to create a more open atmosphere.
Larger kitchens benefit from clearly defined zones for prep, cooking, and dining, ensuring that each area serves its intended purpose easily.
Open-plan designs can create a warm and inviting environment, enhancing communication and engagement, transforming your kitchen into the heart of your home.
If you’re ready to elevate your kitchen, apply these tips today or consider seeking professional help for your remodel!
Style and Aesthetic
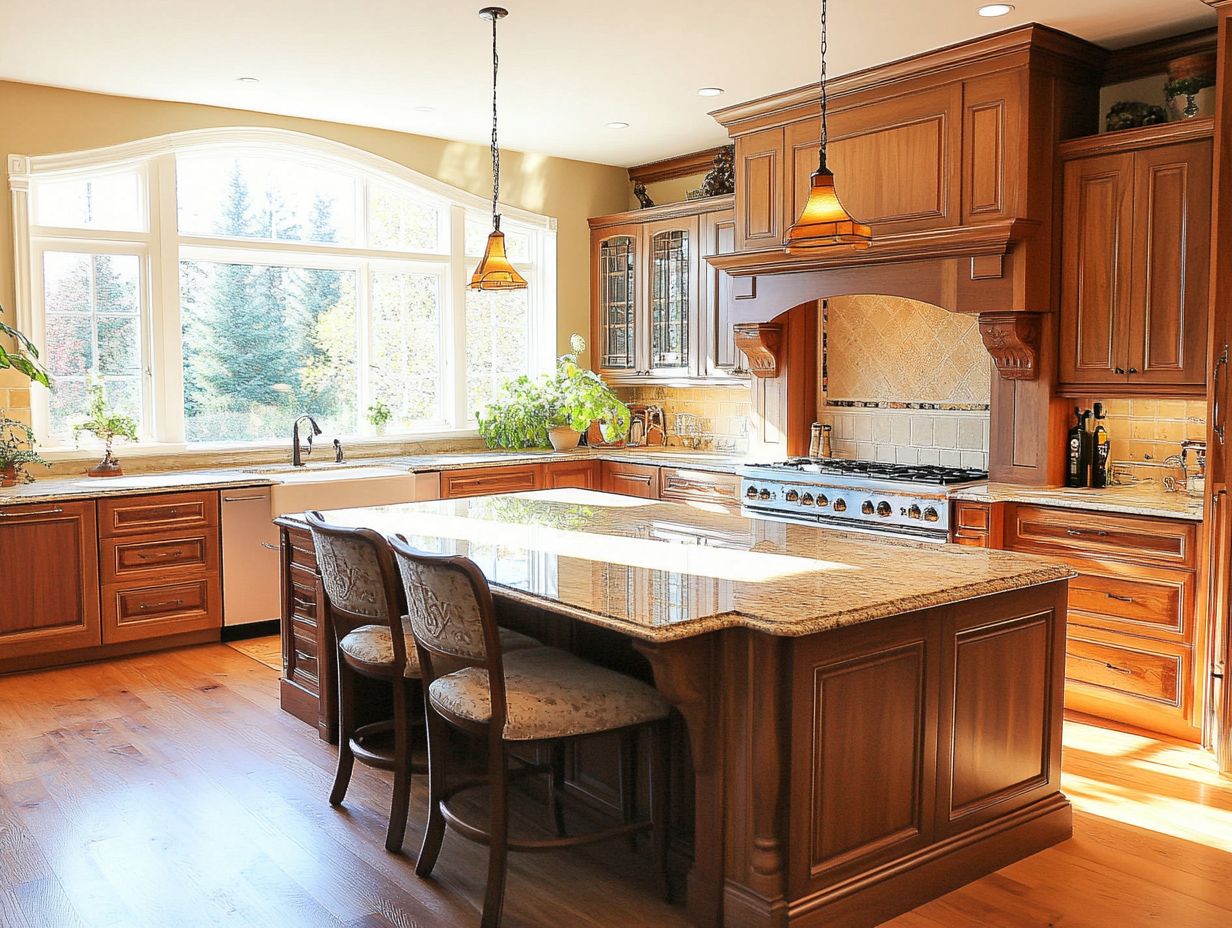
The style and aesthetic of your kitchen are pivotal in crafting an inviting home design. It is essential to thoughtfully select elements that resonate with your personal taste.
Modern kitchens feature sleek lines and a minimalistic approach. They emphasize functionality and optimize space with materials like stainless steel and glass, creating a clean and uncluttered atmosphere.
In contrast, traditional kitchens exude warmth and charm. They showcase classic cabinetry, rich wood tones, and intricate details that evoke a sense of history and comfort.
Rustic kitchens draw inspiration from nature, incorporating reclaimed wood and stone to foster a cozy environment.
Select furnishings, colors, and materials that excite you. This not only enhances the kitchen’s aesthetic but also ensures the space remains practical for everyday activities, creating a harmonious blend of beauty and usability.
Types of Kitchen Layouts
When exploring kitchen layouts, you’ll discover various options, each with distinct advantages tailored to different cooking styles and space constraints.
Popular choices like the U-shaped kitchen, L-shaped kitchen, and galley kitchen are carefully designed to maximize efficiency. These layouts seamlessly blend essential features like kitchen islands for added counter space and storage.
By understanding the unique characteristics of each layout, you can make informed design decisions that significantly enhance kitchen functionality.
Pros and Cons of Each Layout
Each kitchen layout presents its own advantages and drawbacks, shaping essential aspects like functionality, ease of movement, and overall aesthetic appeal.
Understanding these nuances allows you to make informed decisions that align with your individual needs and preferences.
For instance, an L-shaped layout is particularly efficient in smaller spaces, creating an open atmosphere. Meanwhile, a U-shaped kitchen provides generous counter space, making it ideal for passionate cooks.
If you have a larger kitchen, incorporate an island. This addition not only provides extra workspace but also serves as a central gathering spot for family and friends.
Ultimately, your choice of layout should reflect your culinary habits and lifestyle, ensuring that every meal transforms into a delightful experience.
Tips for Effective Kitchen Layout Planning
Effective kitchen layout planning requires a strategic mindset that maximizes your space and elevates functionality. Every element should serve its purpose and contribute to a visually appealing environment.
This thoughtful approach ensures that your kitchen is both practical and inviting. You can create a space that truly reflects your style and meets your needs.
Maximizing Space and Efficiency
Maximizing space and efficiency in your kitchen is essential for cultivating an environment that supports various culinary tasks.
By employing practical strategies such as vertical storage solutions, kitchen islands, and multifunctional furnishings, you can transform even the coziest kitchens into organized spaces.
For example, vertical storage allows you to utilize wall-mounted shelves and hooks, freeing up valuable counter space while keeping essential items easily accessible.
A well-placed kitchen island doubles as a prep area, dining space, and additional storage, making it a versatile addition.
Opt for multifunctional furnishings, like tables that convert into cutting boards or cabinets with seating. This enhances both efficiency and usability, streamlining your cooking process and making meal preparation enjoyable.
Incorporating Personal Preferences
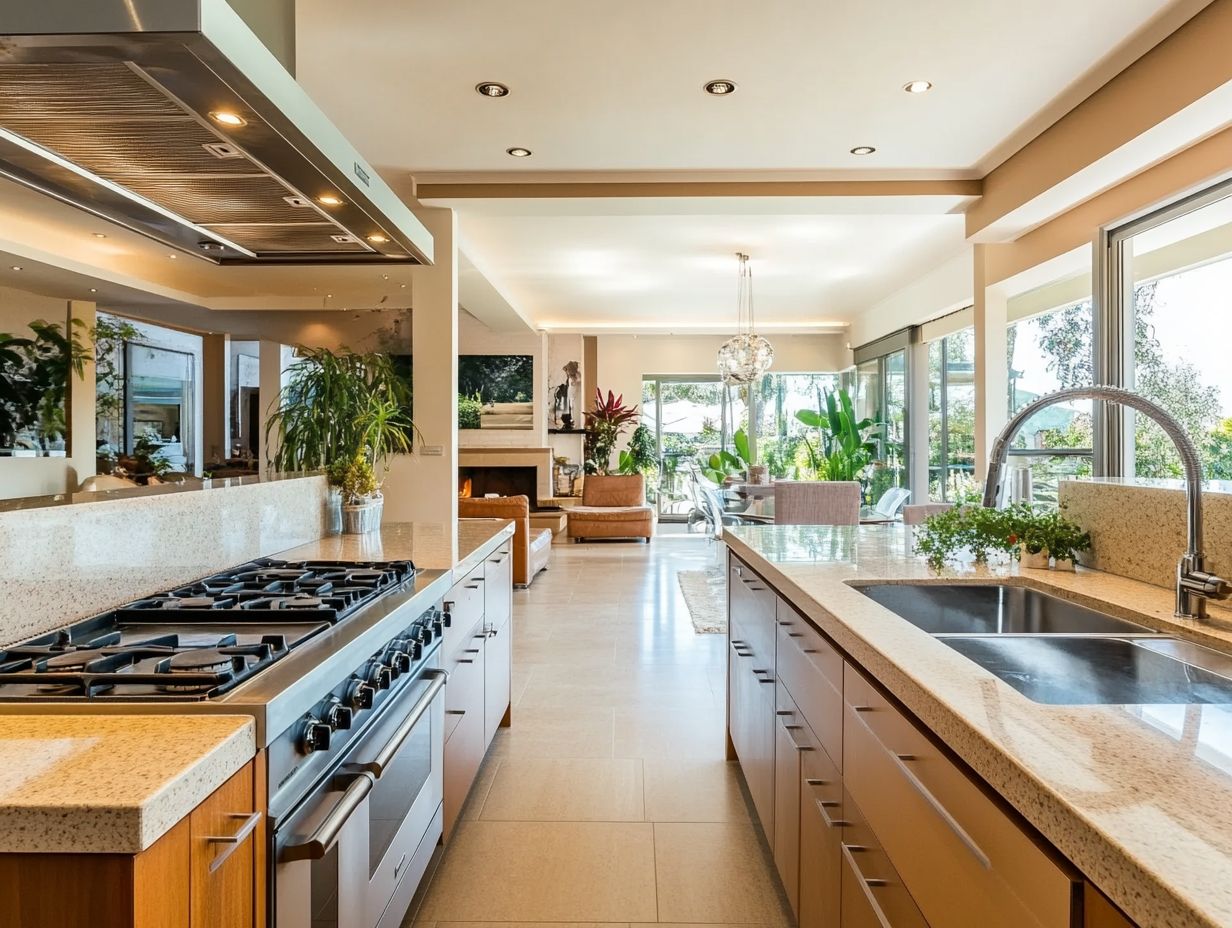
Incorporating your personal preferences into the kitchen layout is essential for ensuring that the space meets your functional needs and reflects your unique style.
Selecting colors that resonate with your personality helps craft an inviting atmosphere. Whether you prefer calming soft blues and whites or bold, vibrant hues, the right color scheme sets the entire mood of your kitchen.
Choosing materials like hardwood, granite, or sleek stainless steel strikes a balance between durability and visual appeal. Custom cabinetry, innovative storage solutions, and thoughtful lighting can enhance both functionality and charm.
Making informed design decisions is crucial for achieving a harmonious blend of practicality and personal expression in your kitchen.
Common Mistakes to Avoid in Kitchen Layout Planning
Avoiding common mistakes in kitchen layout planning is essential for maximizing functionality and meeting your specific needs without sacrificing aesthetics.
Design and Functionality Pitfalls
Design and functionality pitfalls can impede the usability of your kitchen. It’s crucial to recognize common issues during the planning phase.
A cluttered layout can turn your cooking space into a chaotic battlefield, restricting both preparation area and movement.
Inadequate work zones may leave you feeling overwhelmed, especially when juggling multiple tasks.
Poor appliance placement disrupts efficient workflows, forcing unnecessary trips back and forth, which is time-consuming and frustrating.
Incorporating comfortable considerations, like the ideal counter height and the thoughtful arrangement of frequently used items, elevates your daily routines.
Addressing these concerns allows you to craft a kitchen that captivates the eye while boosting productivity and comfort.
Frequently Asked Questions
What are the fundamentals of kitchen layout planning?
The fundamentals involve understanding the space available, considering user needs, and optimizing functionality and efficiency.
Why is it important to have a well-planned kitchen layout?
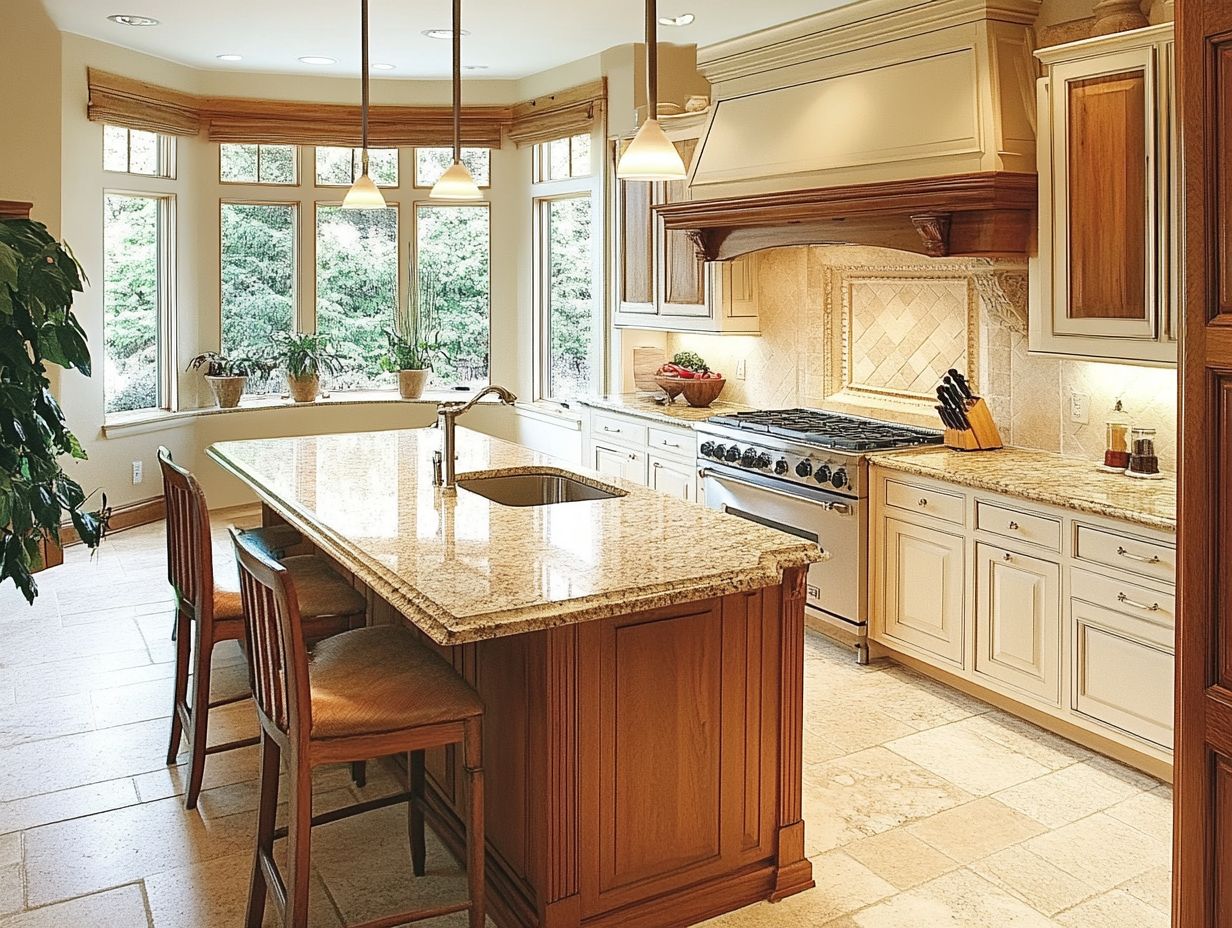
A well-planned kitchen layout makes cooking and dining more enjoyable and efficient while increasing the overall value of your home.
What are the key factors to consider when planning a kitchen layout?
Key factors include the area between the sink, stove, and refrigerator, storage space, counter space, and traffic flow.
What are some common kitchen layouts?
Common kitchen layouts include U-shaped, L-shaped, galley, and one-wall kitchens. Each layout has its advantages and can be tailored to fit user needs.
Are there any universal design principles that should be considered in kitchen layout planning?
Yes, universal design principles should be considered, such as ensuring that the kitchen is accessible and functional for people of all ages and abilities.
How can I maximize storage space in my kitchen layout?
To maximize storage space, consider vertical storage solutions, overhead cabinets, and using every inch of available wall and corner space. Incorporating multi-functional furniture and appliances can also save space.
