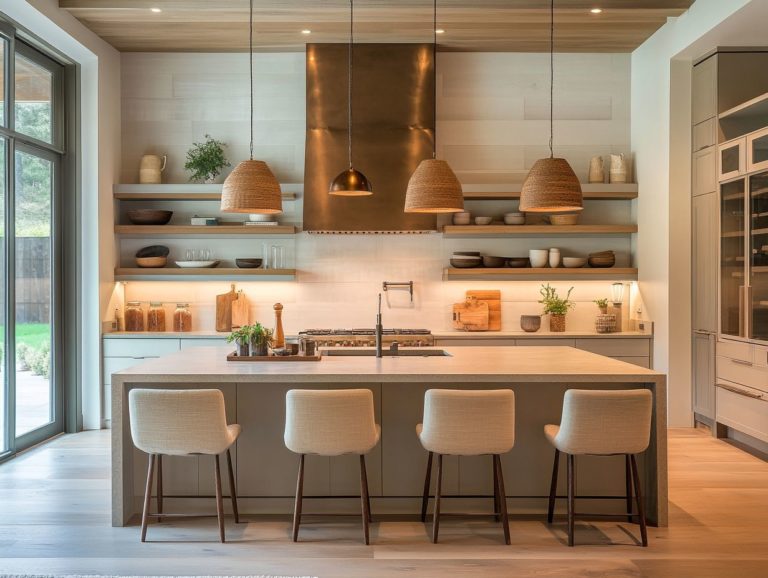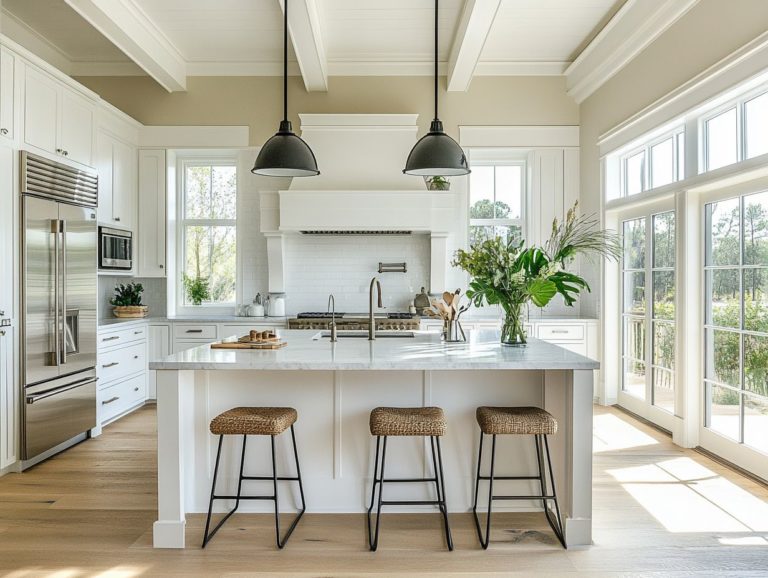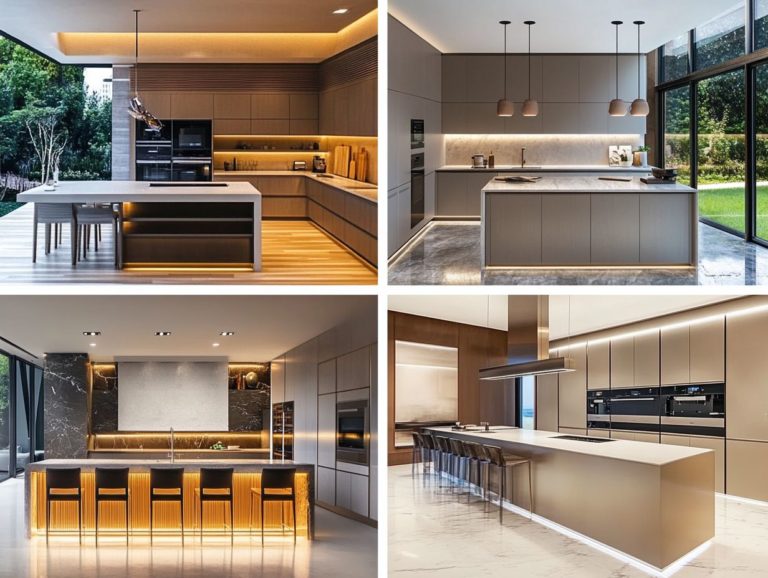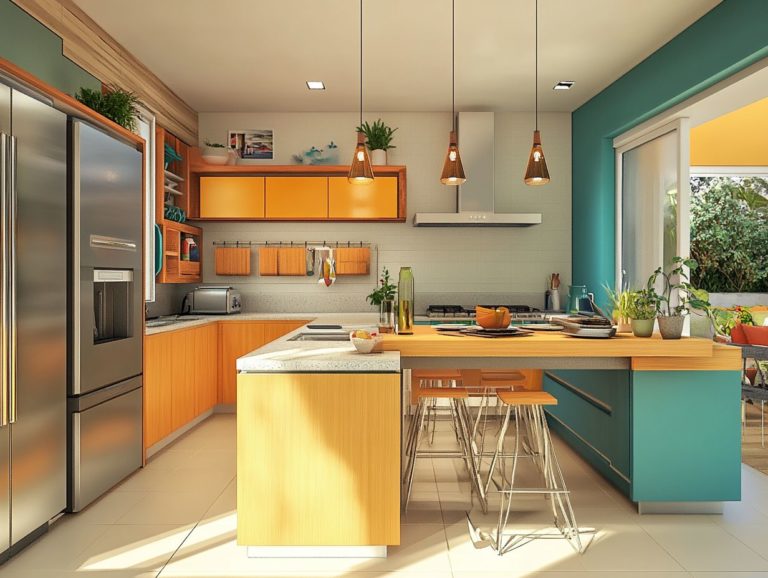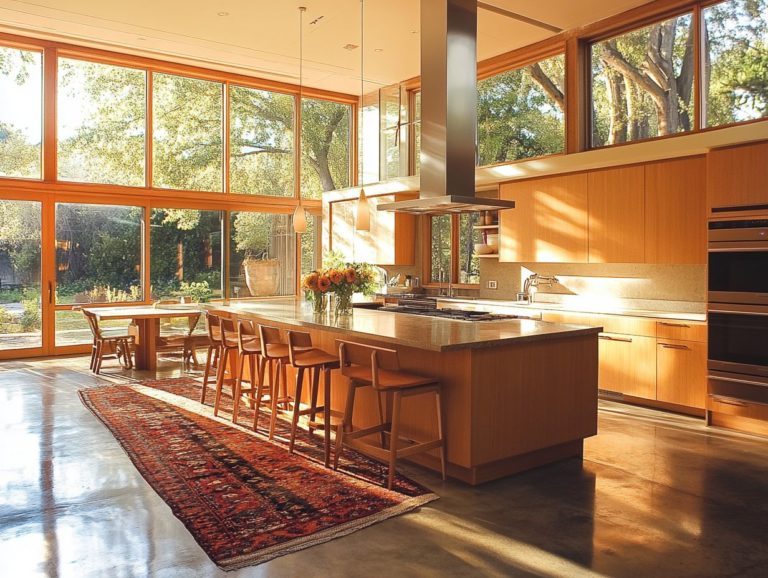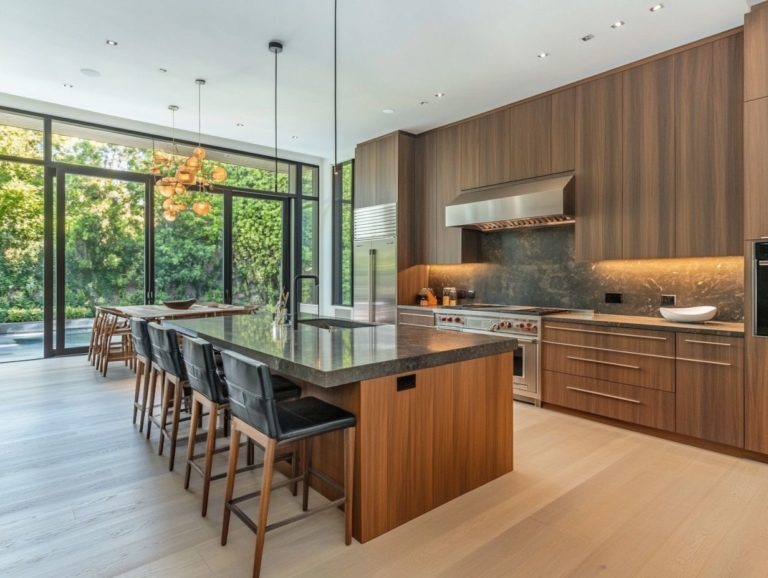The Best Kitchen Layouts for Urban Living
In urban living, where space is often a coveted commodity, choosing the right kitchen layout can turn a cramped area into a functional and inviting hub.
From the snug charm of a galley kitchen to the spacious allure of an island design, each layout presents unique advantages tailored to various lifestyles.
Whether you’re a culinary enthusiast or someone who loves casual meals with friends, this guide delves into 15 of the best kitchen layouts that maximize both efficiency and style in your urban home.
Embark on this journey through innovative designs that seamlessly blend practicality with modern aesthetics.
Contents
- Key Takeaways:
- 1. Galley Kitchen
- 2. L-Shaped Kitchen
- 3. U-Shaped Kitchen
- 4. One-Wall Kitchen
- 5. Peninsula Kitchen
- 6. Island Kitchen
- 7. Open Concept Kitchen
- 8. Compact Kitchen
- 9. Kitchenette
- 10. Eat-In Kitchen
- 11. Kitchen with a View
- 12. Kitchen with a Breakfast Bar
- 13. Kitchen with a Pantry
- 14. Kitchen with a Dining Nook
- 15. Kitchen with Built-In Appliances
- Frequently Asked Questions
- What are the best kitchen layouts for urban living?
- What is a galley kitchen layout?
- How does an L-shaped kitchen layout work in urban living?
- What is an open-concept kitchen layout?
- Are there any kitchen layouts specifically designed for small urban kitchens?
- How can I make the most of a small urban kitchen with limited space?
Key Takeaways:
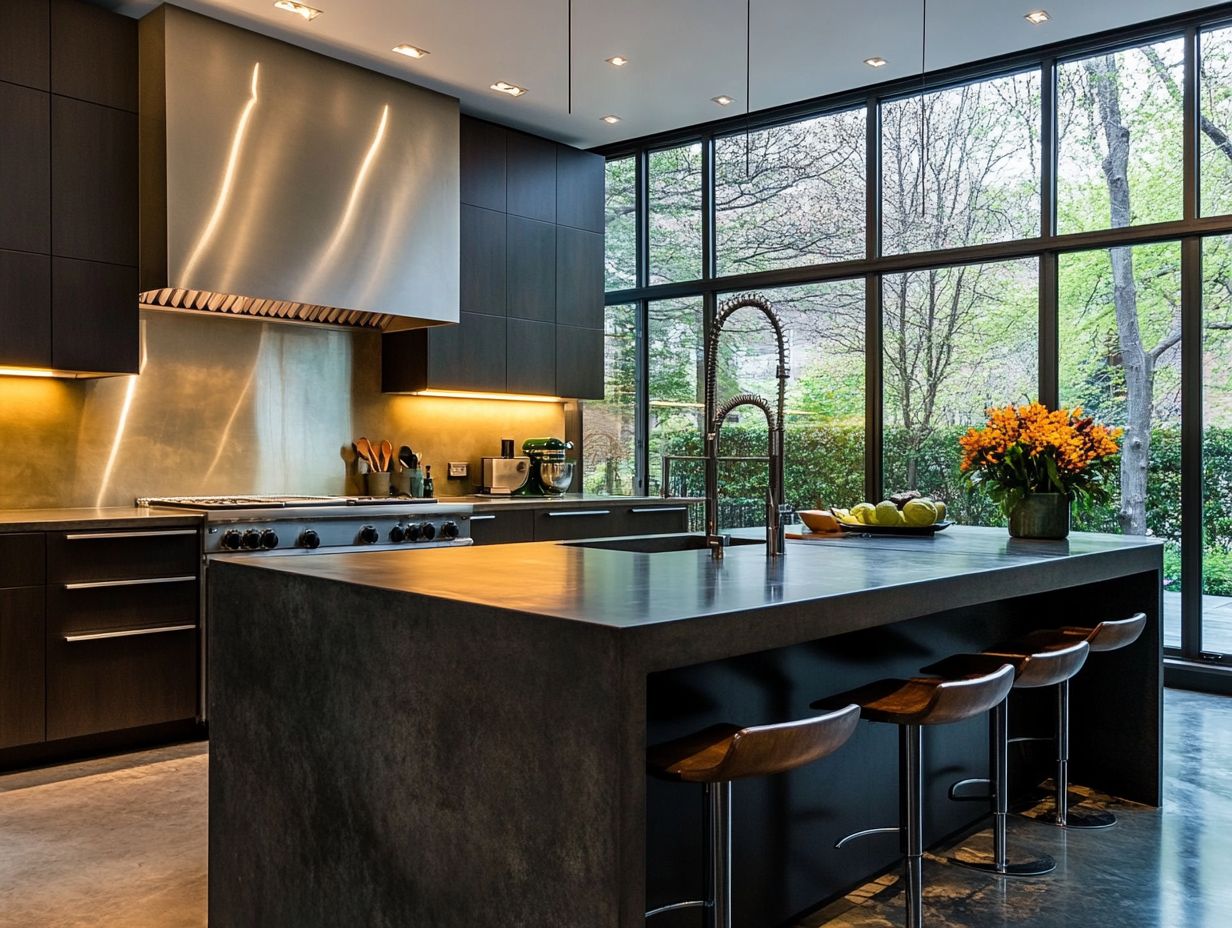
Maximize space with compact kitchen layouts like galley, L-shaped, and U-shaped kitchens.
Create a multifunctional kitchen with options like a built-in pantry, breakfast bar, and dining nook.
For urban living, open concept kitchens with islands and a view offer both style and functionality.
1. Galley Kitchen
The Galley Kitchen is a great option for efficiency and functionality. It maximizes space while promoting seamless movement—perfect for anyone seeking modern kitchen inspiration with a streamlined design.
Its parallel counter spaces cleverly form a “work triangle,” which refers to the optimal distance between the sink, stove, and refrigerator, making cooking tasks simpler and elevating the overall functionality of the kitchen.
This layout is ideal for smaller homes, where every square foot is valuable. It also exudes a contemporary aesthetic.
By employing smart storage solutions like overhead cabinetry and pull-out shelves, you can make the most of vertical space, transforming organization into a breeze.
Sleek cabinetry in various finishes can enhance the modern vibe. Energy-efficient appliances ensure your kitchen remains eco-friendly and cost-effective.
Integrating LED lighting and innovative fixtures boosts efficiency and creates a warm, inviting atmosphere that inspires culinary creativity.
2. L-Shaped Kitchen
The L-Shaped Kitchen masterfully combines functionality with aesthetics. It allows you to seamlessly integrate modern kitchen ideas into open spaces while creating a welcoming seating area for family gatherings.
This design encourages effortless movement throughout the space, enabling you to navigate between cooking, dining, and socializing areas with ease.
Imagine a kitchen island that transforms into a multifunctional hub—it can serve as prep space, a casual dining spot, or even a designated bar area, enhancing both usability and sociability.
Incorporate bar seating to create a relaxed atmosphere perfect for casual meals or intimate conversations over coffee.
To elevate the modern appeal, consider thoughtful color palettes—whether you’re drawn to bold contrasts or soft neutrals—paired with stylish décor accessories like pendant lighting or vibrant artwork.
This approach transforms the ambiance and makes your kitchen a place where cherished memories are crafted.
3. U-Shaped Kitchen
The U-Shaped Kitchen presents a highly functional and spacious design, offering ample countertop space and storage options. This layout is perfect for busy households that prioritize efficiency and a seamless workflow.
With its three walls of cabinets and countertops, this setup optimizes your daily tasks by establishing distinct zones for preparation, cooking, and cleaning.
You’ll experience effortless movement between essential fixtures like the sink, stove, and refrigerator, which is vital for maintaining a productive atmosphere.
Incorporating modular elements allows you to customize your storage solutions to fit your needs. Plus, integrating smart technology—think touchless faucets and energy-efficient appliances—elevates usability and convenience.
This thoughtful combination enhances accessibility and transforms your kitchen into a multifunctional space where cooking and entertaining harmoniously coexist.
4. One-Wall Kitchen
The One-Wall Kitchen is an exceptional design choice for small spaces. It features minimalist cabinetry and energy-efficient appliances, embodying contemporary style.
This layout eliminates the traditional work triangle by consolidating essential elements—sink, stove, and refrigerator—into a single wall. This clever arrangement makes navigation effortless and utilizes every inch of your kitchen to its fullest potential.
Elevate your kitchen design! Choose a cohesive color palette—soft pastels for calmness or darker shades for sophistication.
Accessories like open shelving, stylish wall hooks, and sleek utensils enhance functionality while highlighting the kitchen’s minimalist aesthetic, ensuring that form and function harmoniously coexist.
5. Peninsula Kitchen
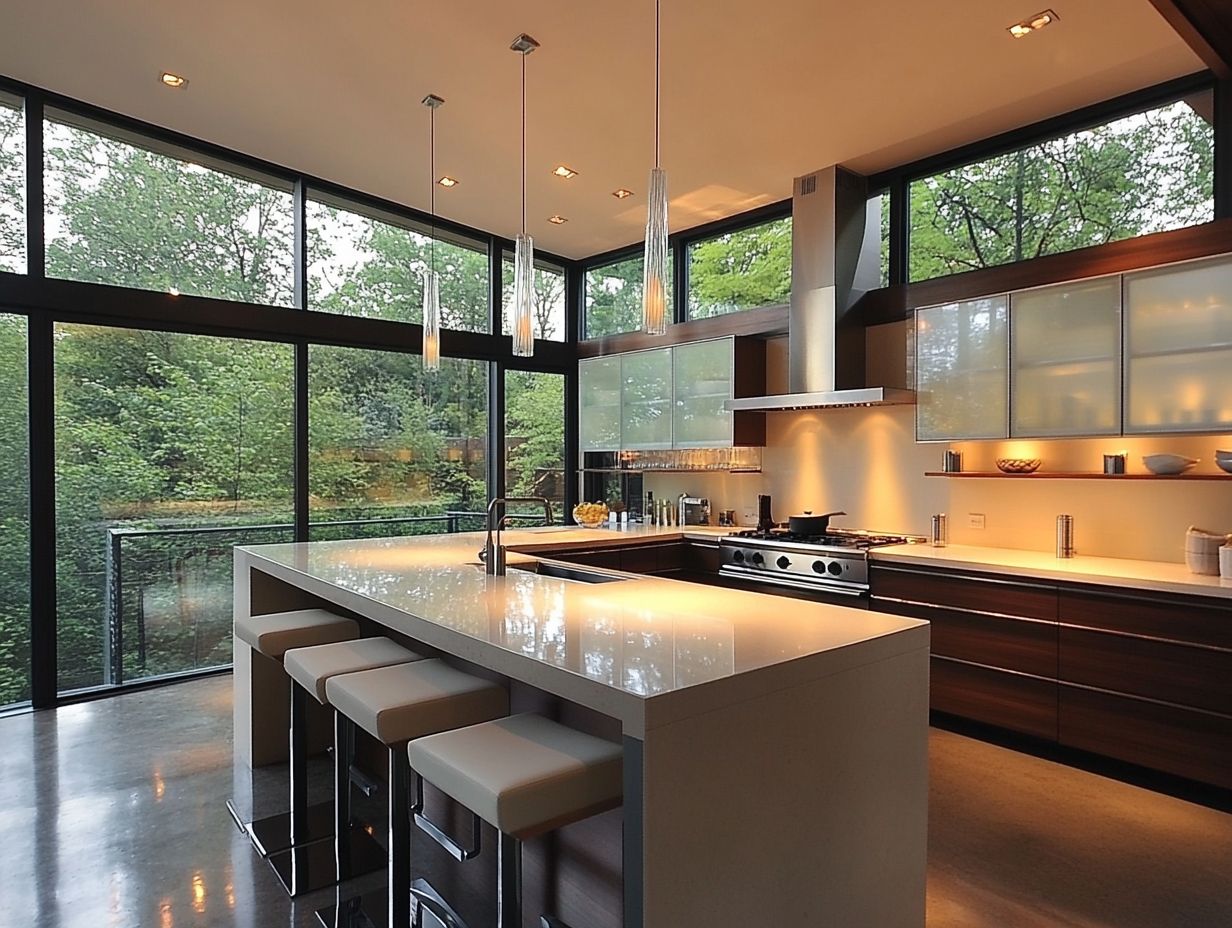
The Peninsula Kitchen elegantly combines the charm of a traditional kitchen island with an open concept design. This creates a multifunctional space that encourages interaction and enhances flow and convenience.
This layout fosters an inviting atmosphere for family and friends while seamlessly integrating comfortable seating areas, allowing conversations to unfold effortlessly.
Incorporate bold artwork above the peninsula to transform your kitchen into a vibrant space that reflects your personal style while serving as a captivating focal point.
Maximizing storage is essential; with custom cabinetry, open shelves, and thoughtfully designed pull-outs, everything remains organized yet easily accessible. This way, your kitchen maintains its warm, welcoming ambiance while being functional and beautiful.
6. Island Kitchen
The Island Kitchen is a dynamic design choice that elevates functionality by incorporating a central island. This island serves as both a work surface and a lively seating area for family and guests.
This versatile space can cleverly store kitchenware and utensils in ample cabinets and shelves, keeping everything tidy.
To maximize efficiency, integrate smart technology—like touch-activated faucets and built-in charging stations—to enhance your experience. Energy-efficient appliances can blend effortlessly with the island’s design, promoting sustainability without compromising performance.
Your color palette choices—whether soft neutrals or bold accents—along with stylish fixtures, can transform the kitchen into a welcoming hub that reflects your personal style and meets practical needs.
7. Open Concept Kitchen
The Open Concept Kitchen is your gateway to a modern lifestyle, seamlessly blending cooking and living spaces. This design creates a fluid atmosphere, where large windows and striking architectural light fixtures enhance the contemporary aesthetic.
This layout encourages social interaction among family and friends while inviting abundant natural light, making your home feel warm and welcoming.
8. Compact Kitchen
A compact kitchen is the ideal solution for small living spaces, showcasing design strategies that maximize storage while seamlessly integrating energy-efficient appliances to create a functional and stylish culinary haven.
This approach often features modular design solutions that offer flexibility, allowing you to tailor your kitchen to meet your specific needs.
For example, pull-out shelves, wall-mounted racks, and integrated cabinetry cleverly hide kitchen gadgets while keeping everything conveniently accessible.
Choosing the right appliances is crucial; compact models save valuable space and boost energy efficiency. Elegant fixtures like sleek faucets and under-cabinet lighting enhance the overall aesthetic, proving that style and functionality can harmoniously coexist, even in the tiniest kitchens.
9. Kitchenette
A kitchenette is your compact cooking haven. It’s designed for efficiency and simplicity, making it perfect for small spaces.
This cooking area often features devices that do multiple tasks, helping you maximize utility and minimize clutter. Effective storage solutions like open shelving keep things organized without sacrificing style.
Consider adding smart technology, such as app-controlled lighting and energy-saving appliances. These features streamline daily tasks and give your space a modern touch.
By selecting a cohesive color palette and decorative elements like artwork or stylish dishware, you can transform your kitchenette into an inviting culinary nook. It will feel both functional and delightful.
10. Eat-In Kitchen
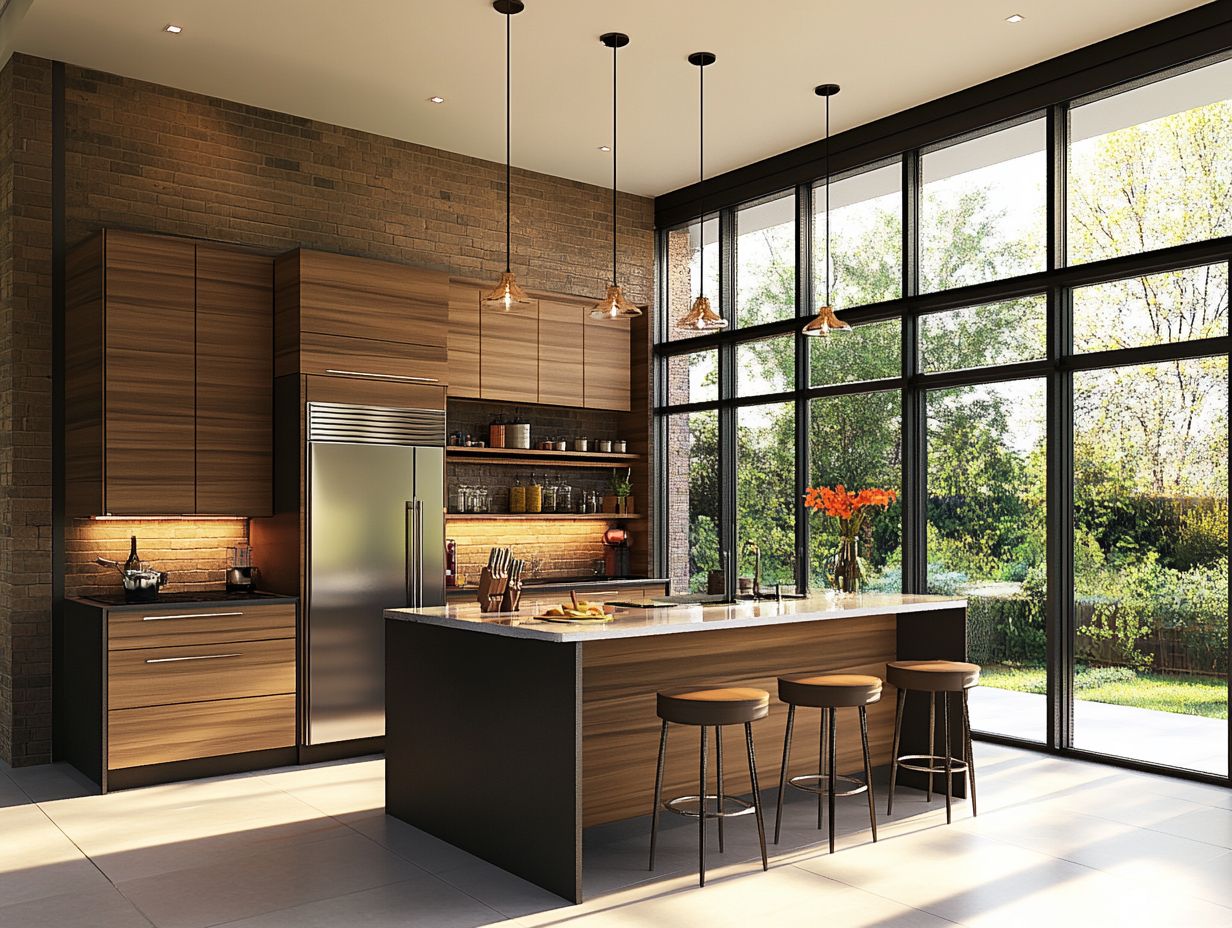
The Eat-In Kitchen blends functionality with social interaction. It features a spacious kitchen island that serves as a preparation area and a cozy seating spot for family meals.
This gathering space encourages meal preparation and meaningful conversations. A well-thought-out layout connects cooking and dining areas harmoniously.
Warm color palettes, like soft yellows or earthy tones, enhance the inviting atmosphere. Bold artwork can add personality and spark conversations.
Elements like bar stools or cozy seating invite casual interactions. Every meal will feel special, no matter how simple it is.
11. Kitchen with a View
A kitchen with a view makes cooking a delight. Big windows invite natural light and showcase stunning outdoor scenery, enhanced by stylish lights that highlight modern design.
Pay attention to layout and design to embrace the beauty outside. A light, airy color palette complements the hues found in nature, creating a seamless transition from indoors to outdoors.
Natural materials like wood and stone add warmth and strengthen your connection to the landscape.
Incorporating these elements creates an inviting atmosphere, maximizing the benefits of sunlight and letting breathtaking views shine.
12. Kitchen with a Breakfast Bar
A kitchen with a breakfast bar merges style and functionality. It offers a seating area at the kitchen island for casual dining and socializing.
This design transforms your kitchen into a versatile space, ideal for busy mornings or relaxed weekend brunches. Consider the flow between cooking and dining zones for easy movement.
Choose the right seating arrangement, whether sleek bar stools or plush cushions, to enhance the area’s charm. Decor accessories should align with your overall style.
- Think matching tableware
- Stunning pendant lighting
- Eye-catching centerpieces
These elements infuse personality into the space, creating a welcoming hub for family and friends.
13. Kitchen with a Pantry
A kitchen with a pantry is a smart design choice that elevates both storage capacity and organization. It ensures a seamless flow of functionality while embracing modern kitchen concepts focused on efficiency and accessibility.
Incorporating a pantry can simplify your meal prep and cooking routines. It makes everything from spices to bulk items effortlessly accessible. By organizing these spaces with clear containers and labeled sections, you can transform chaos into clarity, ensuring that every ingredient has its rightful place.
Opting for shelving that reaches the ceiling allows you to maximize vertical space. Pull-out drawers and lazy Susans make grabbing items a breeze.
Thoughtful design elements, like glass-front cabinets or decorative backsplashes, foster an inviting atmosphere and enhance the overall aesthetic. This transforms your kitchen into a beloved gathering spot in your home.
14. Kitchen with a Dining Nook
A kitchen with a dining nook offers a cozy and inviting atmosphere, seamlessly blending functionality with comfort. This designated seating area encourages family gatherings and embodies the essence of modern kitchen design.
This space serves as a practical dining area and a vibrant hub for social interaction. It is vital to explore various layout options. Consider how to arrange the seating to maximize open spaces and enhance flow, ensuring easy movement throughout the kitchen.
A cohesive color palette can unify elements in this nook, with soft hues beautifully complementing the kitchen’s overall aesthetic.
Thoughtful selections of furnishings—such as a stylish table and comfy chairs—paired with carefully curated decor like pendant lighting or vibrant artwork, will elevate the nook’s ambiance. This creates a warm environment ideal for intimate meals or lively conversations, making every gathering feel special.
15. Kitchen with Built-In Appliances
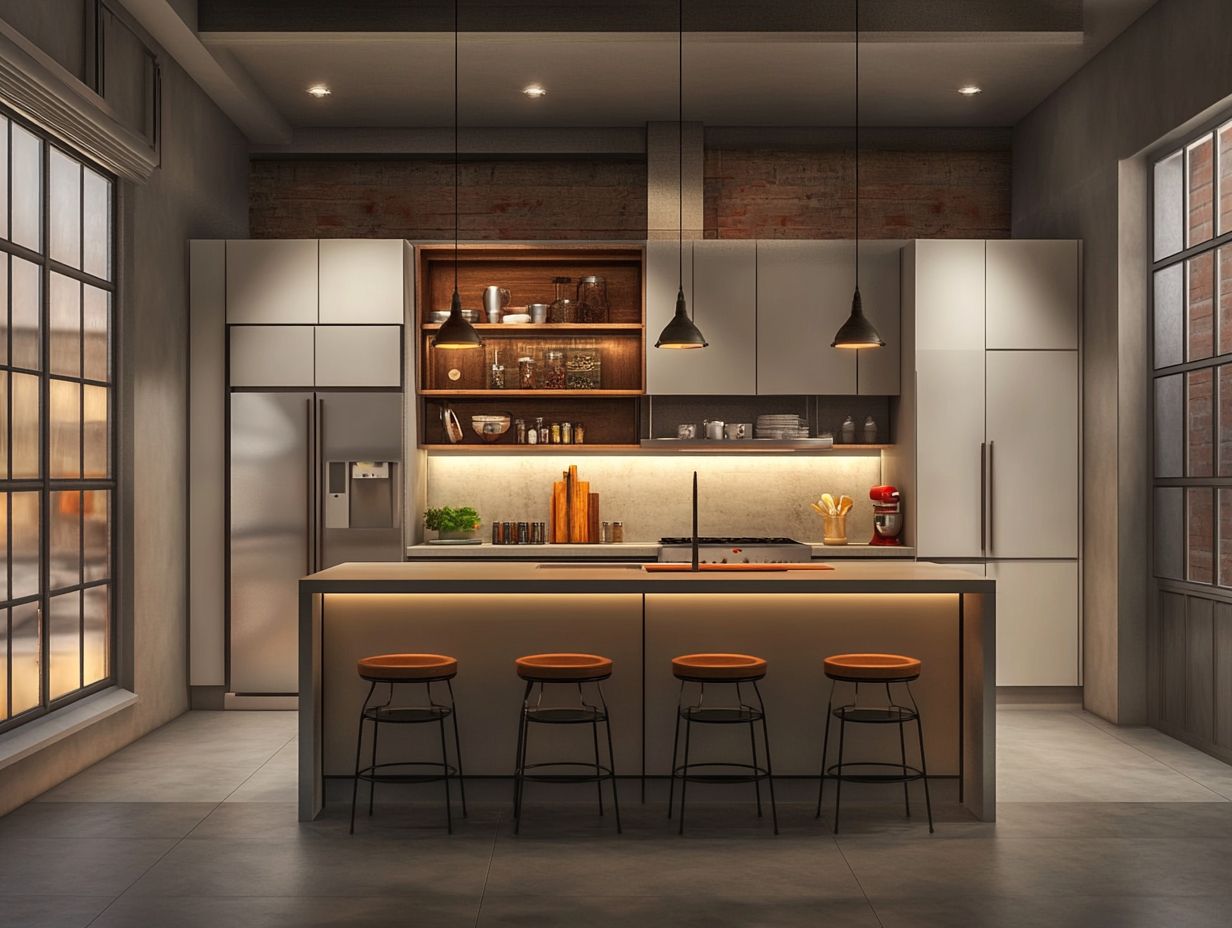
A kitchen with built-in appliances elevates your design aesthetic while optimizing space. By seamlessly integrating energy-efficient appliances into cabinetry, you can achieve a sleek, modern look reflecting contemporary kitchen ideas.
This innovative approach maximizes functionality and creates a visually cohesive environment that feels open and inviting. Eliminating bulky appliances allows you to enjoy expanded counter space and a more organized layout, enhancing your cooking and entertaining experiences.
Choosing energy-efficient models is essential. It not only lowers your utility bills but also demonstrates a commitment to sustainability. Incorporating smart technology into these built-in units can redefine your culinary tasks. It allows for precise temperature control and even remote management, making cooking easier and significantly more efficient.
Frequently Asked Questions
Here are some common questions about kitchen layouts for urban living.
What are the best kitchen layouts for urban living?
The best kitchen layouts for urban living prioritize efficiency and functionality in a small space. Popular options include galley, L-shaped, and open-concept layouts.
What is a galley kitchen layout?
A galley kitchen layout features two parallel countertops or walls with a walkway in between. This layout is ideal for small spaces as it maximizes storage and workspace.
How does an L-shaped kitchen layout work in urban living?
An L-shaped kitchen layout has countertops or cabinets along two adjacent walls, forming an L shape. This layout works well in urban living as it allows for an efficient workflow and can fit in tight spaces.
What is an open-concept kitchen layout?
An open-concept kitchen layout removes barriers between the kitchen and other living spaces, creating a fluid and open feel. This layout is popular in urban living as it can make a small space feel larger and more inviting.
Are there any kitchen layouts specifically designed for small urban kitchens?
Yes, there are several kitchen layouts designed specifically for small urban kitchens. These include galley, L-shaped, U-shaped layouts, as well as single-wall and peninsula layouts.
How can I make the most of a small urban kitchen with limited space?
Transform your small urban kitchen into an efficient space! Use clever storage solutions like pull-out shelves and stacking bins.
Utilize the walls for storage by hanging shelves or hooks. Light colors and natural light can also help your kitchen feel more open. Don’t forget to declutter regularly to maximize your space!
