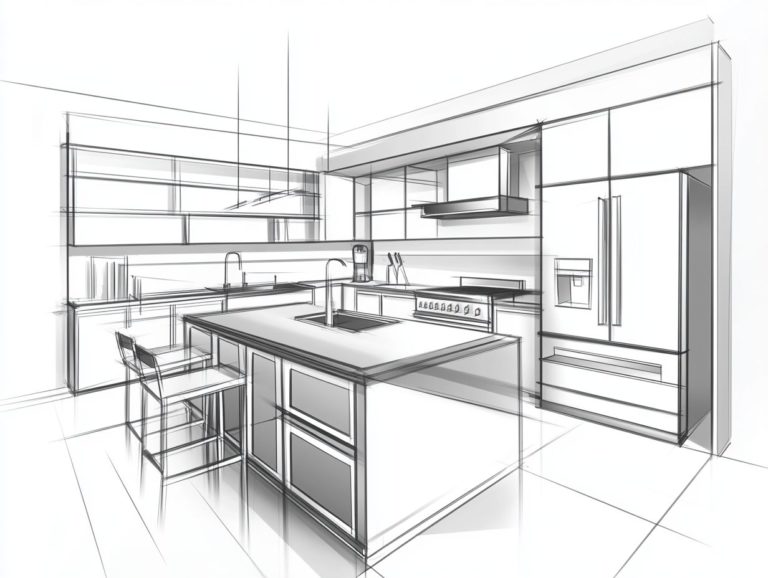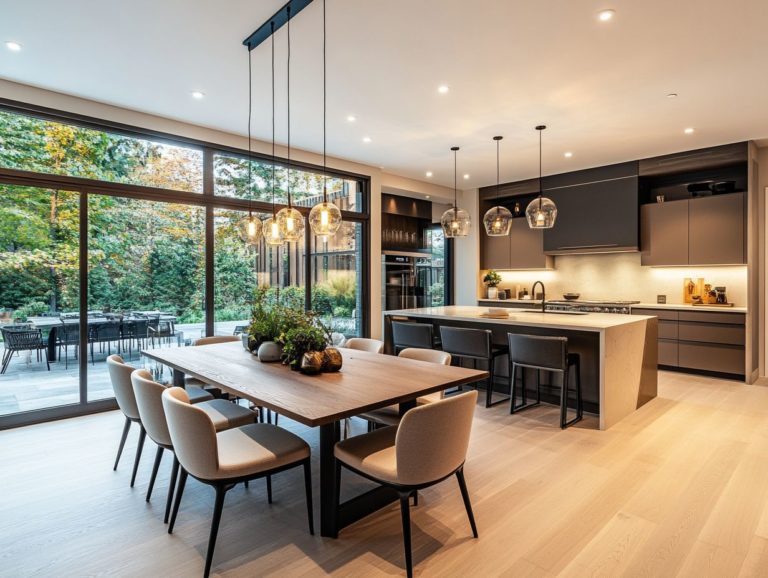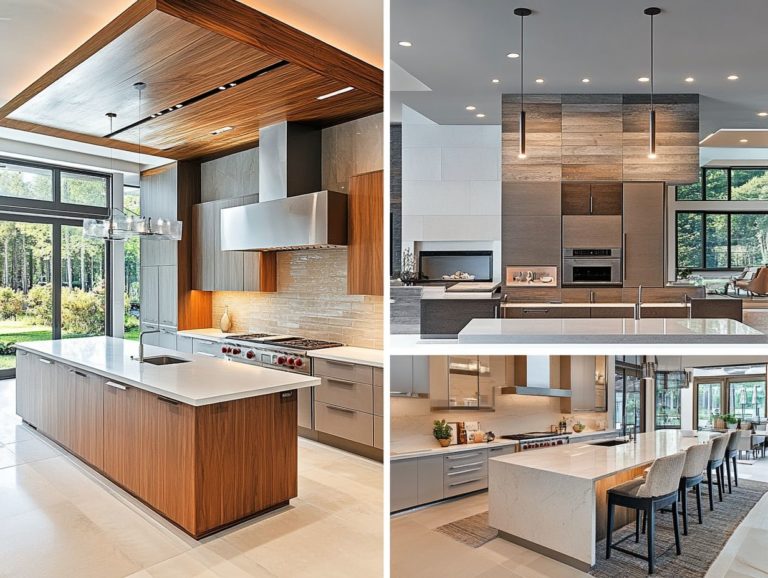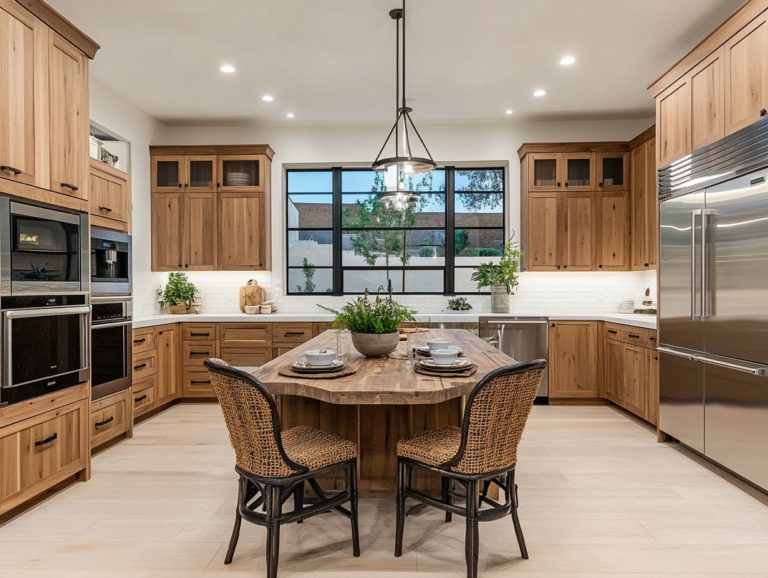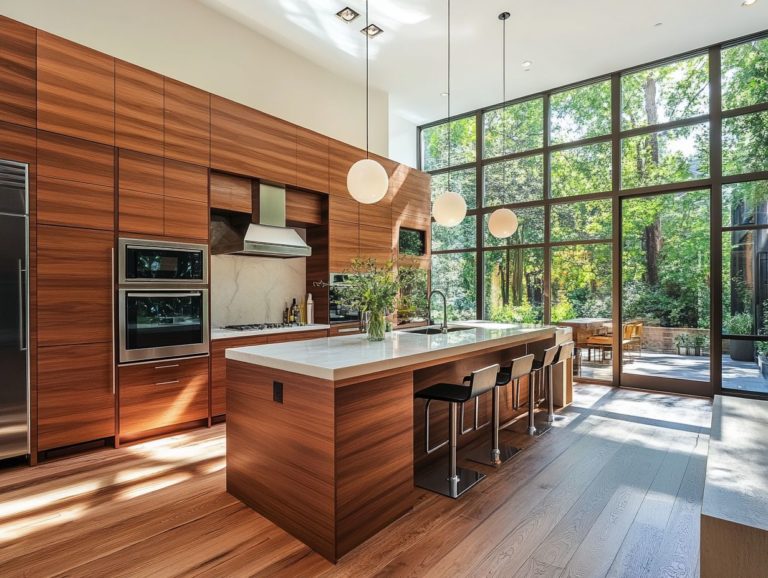The Best Kitchen Layouts for Family Cooking
Choosing the right kitchen layout can truly elevate your cooking experience, transforming it into an enjoyable and efficient endeavor for the entire family. Get ready to transform your kitchen into a lively family hub!
Whether you lean towards classic designs like the L-shaped kitchen or prefer modern interpretations of galley and island styles, each layout presents distinct advantages tailored to your unique needs.
This guide delves into the top kitchen layouts, helping you select the perfect one for your family while offering insights on maximizing space and steering clear of common design pitfalls.
Prepare to craft a kitchen that isn’t just functional but also a welcoming hub for family cooking and bonding.
Contents
- Key Takeaways:
- 1. The Classic L-Shaped Kitchen
- 2. U-Shaped Kitchen for Maximum Storage and Countertop Space
- 3. The Efficient Galley Kitchen
- 4. Open Concept Kitchen for Family Bonding
- 5. Island Kitchen for Extra Workspace
- 6. Peninsula Kitchen for a Blend of Open and Closed Space
- 7. The Trendy L-Shaped Island Kitchen
- 8. The Practical One-Wall Kitchen
- 9. The Multi-Functional Kitchenette
- 10. The Compact Kitchen for Small Spaces
- How to Choose the Right Kitchen Layout for Your Family?
- What Are the Key Factors to Consider When Choosing a Kitchen Layout?
- How Can You Make the Most of Your Chosen Kitchen Layout?
- What Are Some Common Mistakes to Avoid When Designing a Kitchen Layout?
- What Are Some Creative Ways to Customize Your Kitchen Layout?
- What Are the Latest Trends in Kitchen Layouts for Family Cooking?
- Frequently Asked Questions
- What are some key considerations when choosing the best kitchen layout for family cooking?
- What are the benefits of an open-concept kitchen layout for family cooking?
- How does a U-shaped kitchen layout benefit family cooking?
- What are some design elements to consider when creating the best kitchen layout for family cooking?
- Is a kitchen island a good addition to a family cooking space?
- What are some common mistakes to avoid when designing the best kitchen layout for family cooking?
Key Takeaways:
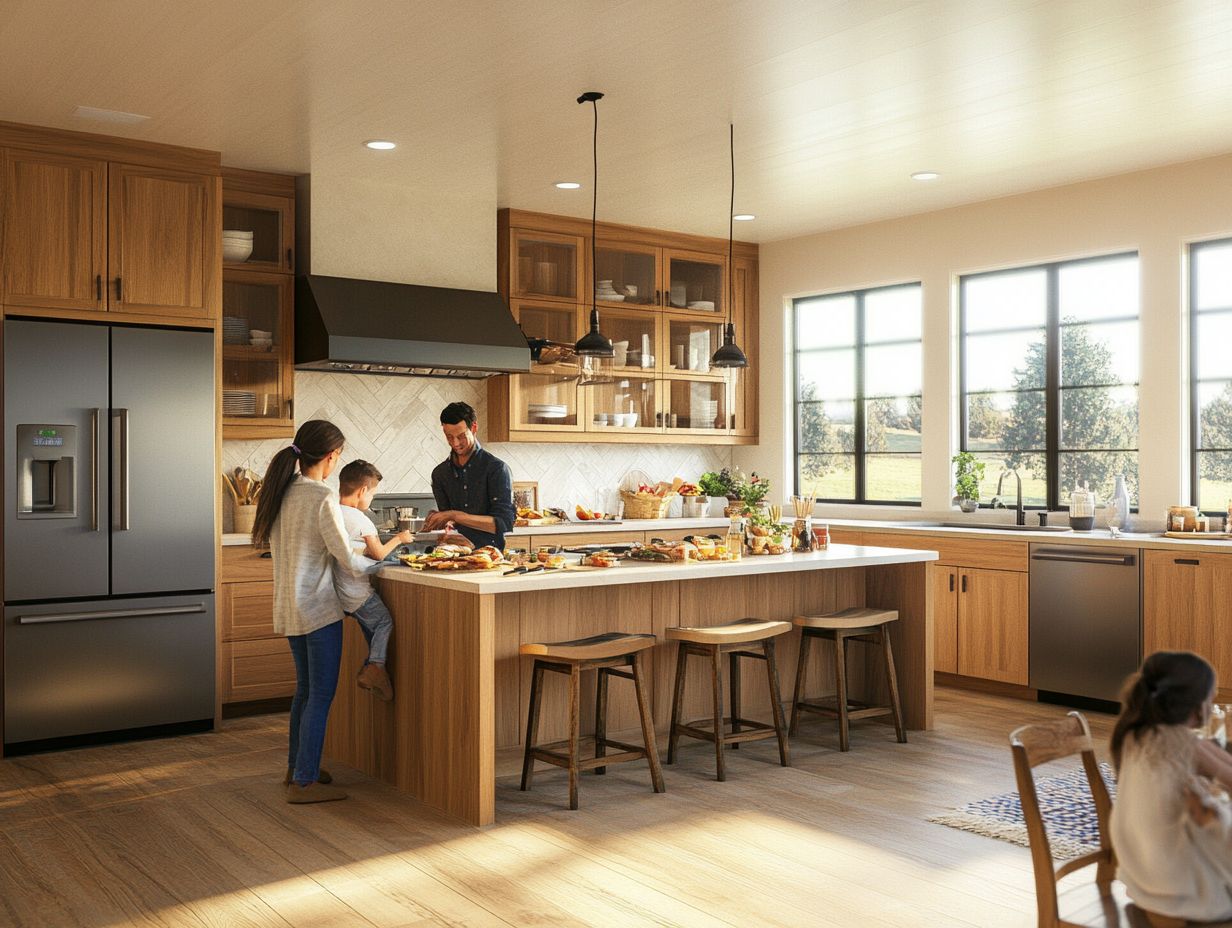
- The L-shaped kitchen is classic and versatile, making cooking easy and fun!
- Maximize storage with a U-shaped kitchen—perfect for families who love to cook!
- An open concept kitchen promotes family bonding and creates a bright, airy space!
1. The Classic L-Shaped Kitchen
The Classic L-Shaped Kitchen design is a timeless choice that perfectly caters to your family’s needs, providing a functional and inviting cooking space. This layout seamlessly integrates storage solutions and modern kitchen features, making it ideal for both cooking and family gatherings.
By maximizing the available space, this design allows for efficient movement between different areas. You’ll find that it inherently promotes a smooth kitchen flow, enabling an effortless transition from cooking to serving meals while engaging with family and friends.
The arrangement typically includes accessible cabinetry, offering ample storage for utensils and supplies, all within easy reach to minimize clutter. Its open, welcoming atmosphere creates opportunities for family time, making it the perfect setting for family dinner preparations or casual get-togethers, where everyone can gather and relish the warmth of home.
2. U-Shaped Kitchen for Maximum Storage and Countertop Space
The U-Shaped Kitchen is crafted to maximize your storage and countertop space, transforming your cooking area into a highly functional hub perfect for families.
With three walls adorned with cabinetry and countertops, this layout not only accommodates all your essential appliances but also keeps everything within easy reach, promoting seamless workflows.
To make your kitchen look cohesive, consider incorporating materials and colors that align with your home’s overall aesthetic, creating a harmonious transition between spaces.
Optimize your kitchen surfaces—choose surfaces that are easy to clean and resistant to stains—to significantly cut down on maintenance time.
Think about integrating pull-out shelves and concealed storage to further enhance both the appearance and functionality, resulting in a clutter-free environment that elevates your kitchen’s style and convenience.
3. The Efficient Galley Kitchen
The Efficient Galley Kitchen boasts a narrow design that maximizes workflow, making it the ideal choice for you if you seek a functional cooking space without sacrificing style.
This layout naturally supports multitasking, allowing multiple cooks to navigate the area effortlessly without stepping on each other’s toes, enhancing collaboration during meal prep.
With all essential appliances and storage just an arm’s reach away, you’ll enjoy a seamless cooking experience.
Don’t underestimate the importance of functional flooring; choosing materials that are easy to clean can significantly boost usability, especially in a busy household.
Task lighting plays a crucial role in this kitchen design, illuminating key work areas and ensuring that every chop, stir, and sauté is done safely and efficiently—all while maintaining a visually appealing atmosphere.
4. Open Concept Kitchen for Family Bonding
An Open Concept Kitchen is your gateway to family bonding. It seamlessly merges cooking and dining areas into a versatile space that encourages interaction and creates a warm atmosphere during meal preparation and gatherings.
This cohesive design beckons conversation and connection. It allows your loved ones to gather comfortably, swap stories, and genuinely enjoy each other’s company.
To optimize this layout, consider creating distinct zones. A large kitchen island can serve as your go-to area for meal prep while also acting as a casual dining hub.
Innovative seating solutions, like bar stools or a built-in bench, invite family members to sit, snack, or lend a hand with meal prep. This enhances their involvement in the experience.
Incorporating trendy features like pendant lighting above the island and open shelving boosts functionality and visually ties the space together. This design choice makes it easy to move from cooking to dining, enriching the overall family experience.
5. Island Kitchen for Extra Workspace
The Island Kitchen stands out as a hallmark of extra workspace. It serves as a multifunctional area that elevates both cooking and dining experiences for family gatherings.
Its thoughtful design provides a generous prep surface where you can effortlessly chop, mix, and assemble your culinary creations. The island easily transforms into a casual seating area, ideal for leisurely breakfasts or entertaining guests, fostering a warm sense of togetherness.
In addition to functionality, child-safety features like rounded edges and secure storage for utensils ensure a safe haven for families. Smart organization strategies—such as pull-out drawers that slide out easily for better access—maximize accessibility while maintaining a clutter-free environment. This achieves a harmonious balance between style and utility.
6. Peninsula Kitchen for a Blend of Open and Closed Space
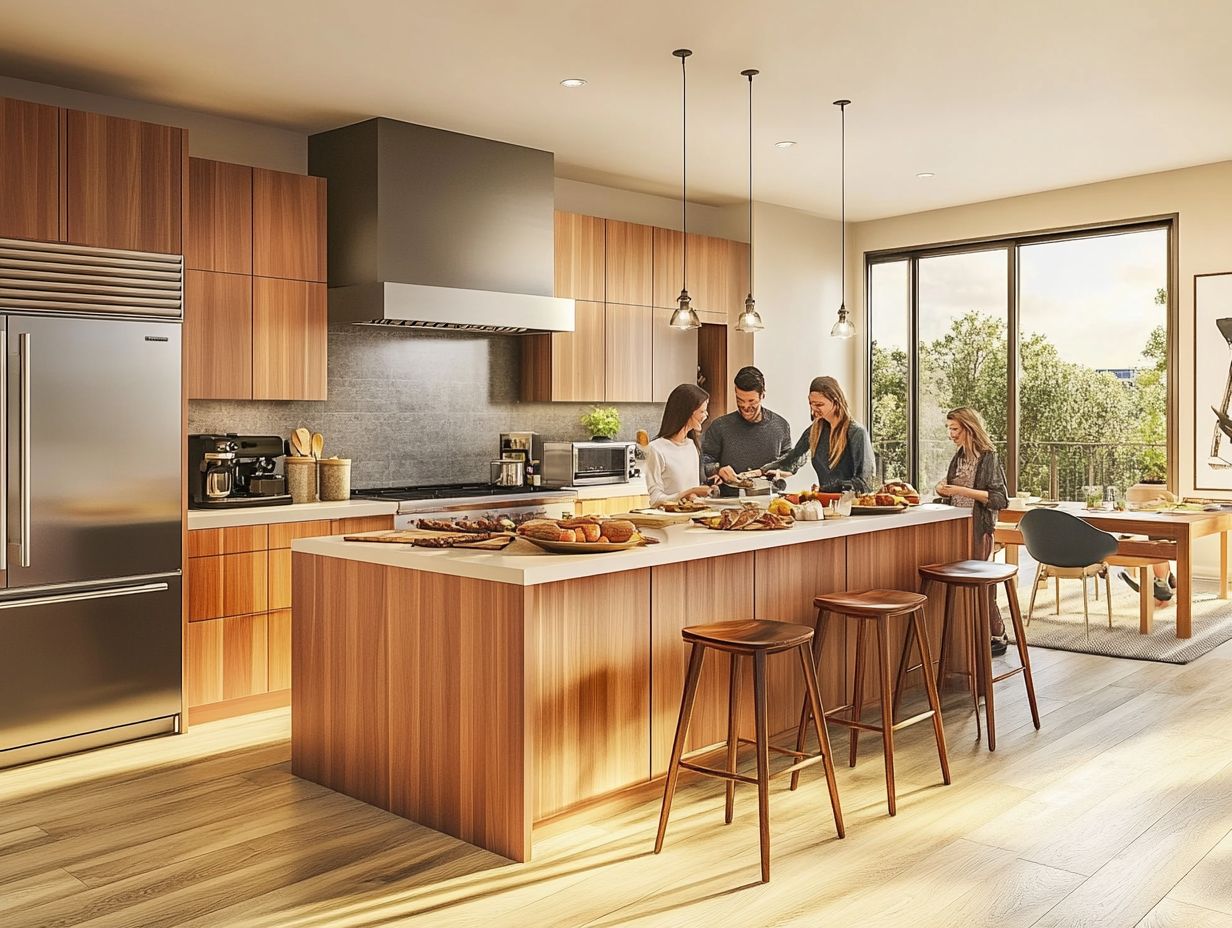
A Peninsula Kitchen offers a distinctive combination of open and closed spaces. This layout crafts a warm and inviting atmosphere that caters to your family’s needs while enhancing kitchen functionality.
This layout invites everyone to join in on the fun during meal preparation. It also provides ample surfaces for food prep, ensuring everyone can participate in the cooking experience.
The extended countertop becomes a casual dining spot, allowing loved ones to gather around as meals are being prepared, fostering that all-important sense of connection.
If you’re aiming to blend aesthetics with functionality, using consistent materials and color schemes can create a cohesive look. Strategically placed lighting elevates both the ambiance and usability of the space. Remember to consider storage solutions that fit your design, providing practicality without compromising style.
7. The Trendy L-Shaped Island Kitchen
The Trendy L-Shaped Island Kitchen elegantly merges the benefits of an island with the timeless L-shaped design. This creates a modern kitchen that is both chic and highly functional for families.
This design optimizes your countertop space, streamlining meal prep while enhancing your storage solutions with cabinets and shelves woven into the layout.
The extended surface of the island becomes a multitasking hub, allowing you to assist children with homework while preparing dinner or hosting friends for a delightful weekend brunch.
The open configuration fosters social interaction, inviting family and guests to gather around the island—making it a perfect setting for casual dining or entertaining. This setup transforms your kitchen into a welcoming haven that balances functionality with a sense of togetherness.
Consider how these designs might enhance your own home, creating a space where family bonding can flourish!
8. The Practical One-Wall Kitchen
The Practical One-Wall Kitchen is an efficient design that neatly consolidates all your kitchen essentials into a single line. This maximizes space without sacrificing functionality in a family-oriented environment.
This streamlined layout offers numerous benefits, especially if you’re working with limited square footage or prefer a minimalist aesthetic. With everything easily accessible within arm’s reach, meal preparation becomes a delightful experience, minimizing unnecessary movement.
Cleaning is a breeze as well, with fewer surfaces and corners to contend with. This allows you to tidy up quickly.
Contemporary designs feature innovative storage solutions that smartly utilize vertical space. This keeps your kitchenware organized and effortlessly accessible.
Family-friendly elements, like compact yet powerful appliances, make this setup adaptable for various culinary tasks. It caters to the diverse needs of both passionate cooks and casual home chefs alike.
9. The Multi-Functional Kitchenette
The Multi-Functional Kitchenette is tailored for families navigating the challenges of limited space. It offers a compact kitchen that meets diverse cooking needs while maintaining an elegant aesthetic.
These innovative cooking spaces skillfully integrate multifunctional furniture and smart storage solutions. This allows you to maximize every square inch.
For example, pull-out shelves and hidden compartments significantly enhance organization. They keep your cooking utensils and ingredients effortlessly accessible.
You’ll appreciate durable, easy-to-clean flooring that prioritizes safety—especially vital for families with children excitedly gathering for meal prep.
With thoughtful design elements like foldable tables and cozy seating, you can quickly transform your kitchenette into a comfortable dining area. This perfectly balances functionality with family-friendliness.
10. The Compact Kitchen for Small Spaces
The Compact Kitchen presents a sophisticated design specifically crafted for small spaces. You and your family can enjoy a functional and aesthetically pleasing cooking area without sacrificing essential kitchen features.
To elevate efficiency, consider adding open shelving. This helps keep your frequently used items neatly organized while giving the illusion of a more spacious environment.
Utilizing sliding drawers and pull-out cabinets can be a game-changer in tight corners. This makes it easier to access your items and reduces clutter.
Embrace vertical wall space by incorporating magnetic strips or hanging racks for utensils and pots. This can free up valuable counter space for meal prep and entertaining.
A thoughtfully designed layout that follows the work triangle principle—which refers to the optimal layout between the fridge, sink, and stove—can facilitate smoother movement between these areas. This ultimately enhances your cooking experience while maintaining a chic and inviting atmosphere.
How to Choose the Right Kitchen Layout for Your Family?
Choosing the right kitchen layout for your family requires careful consideration of design. This includes kitchen functionality and storage solutions, all while considering the daily needs of your household.
By assessing factors like family size and individual cooking habits, you can create a space that prioritizes both efficiency and comfort.
A well-designed layout not only enhances the aesthetic but also significantly improves the flow within the kitchen. This facilitates seamless movement between essential areas such as the stove, sink, and refrigerator.
For families with young children, incorporating child-safety features is crucial. Simple measures like installing safety locks on cabinets and ensuring rounded corners can prevent accidents.
Maximizing storage by utilizing vertical space and integrating smart cabinetry can elevate the kitchen’s functionality. This transforms it into a vibrant hub for both cooking and gathering.
Explore more kitchen design ideas or consult a professional for personalized assistance!
What Are the Key Factors to Consider When Choosing a Kitchen Layout?
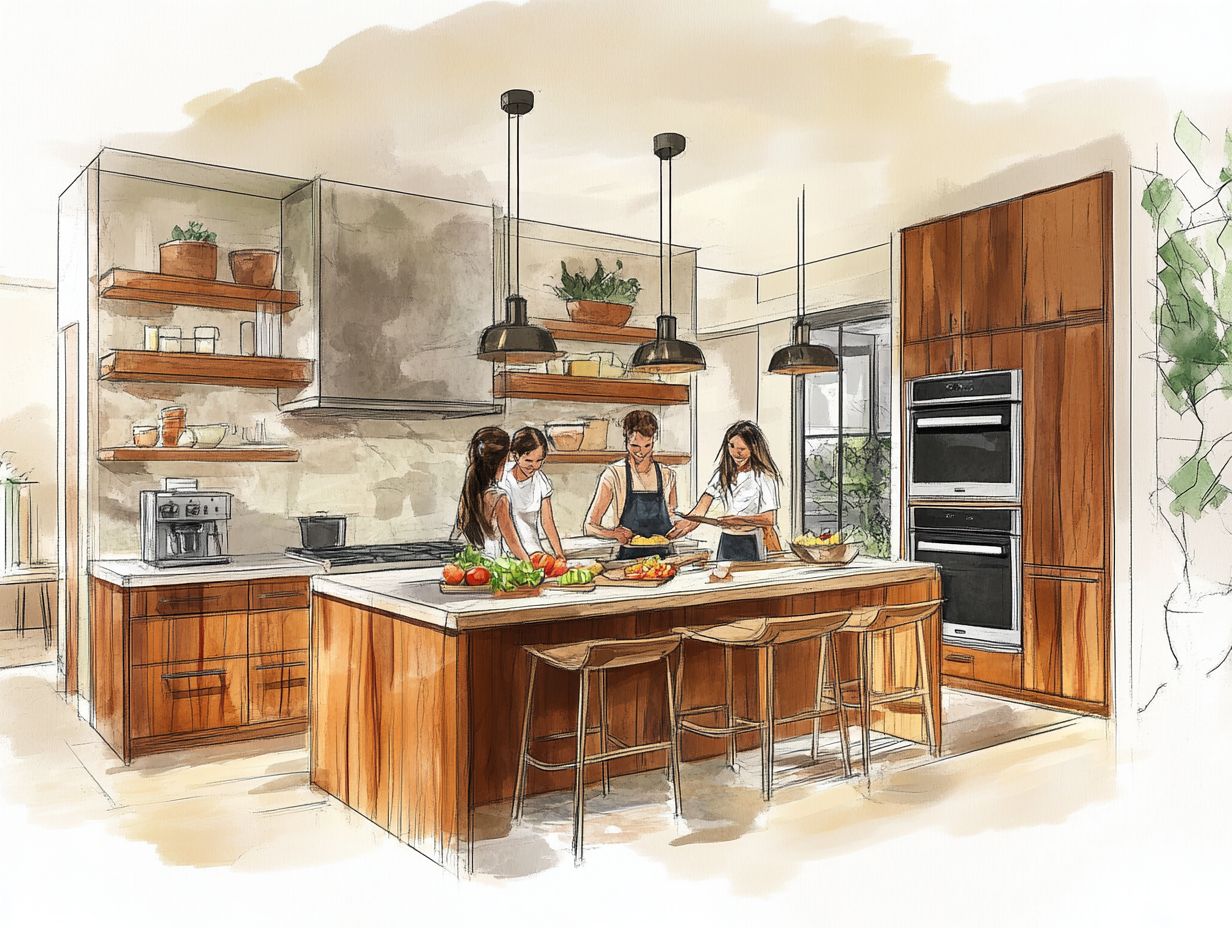
When choosing a kitchen layout, key factors include the size and flow of your cooking space, your organizational needs, and how the design fosters family interactions.
An effective kitchen layout weaves these elements together, enhancing both functionality and social dynamics.
For instance, an open kitchen allows easy movement between cooking and eating areas, making way for more family gatherings.
A well-planned workspace reduces distractions and boosts efficiency, letting you focus on meal preparation while still engaging with family members.
The choice of cabinetry and countertop placement also plays a significant role in crafting an inviting atmosphere, where family bonding can flourish.
This makes every meal a chance to create cherished family memories!
How Can You Make the Most of Your Chosen Kitchen Layout?
To truly elevate your kitchen layout, focus on maximizing storage options and optimizing cooking spaces to cater to your family’s needs.
This means using vertical space by installing shelves or hanging pot racks, giving you easy access to frequently used items while keeping your counters elegantly clutter-free.
Incorporating smart storage solutions, such as pull-out drawers and multi-functional furniture, can significantly enhance both organization and accessibility.
Think about the flow of movement while cooking and entertaining. A layout that accommodates family activities fosters a more harmonious atmosphere.
By thoughtfully planning these elements, you can craft a space that functions beautifully and feels inviting for everyone.
What Are Some Common Mistakes to Avoid When Designing a Kitchen Layout?
When designing a kitchen layout, avoid common mistakes like neglecting family-friendly features, underestimating storage needs, and overlooking functional flooring options.
To make your kitchen welcoming, focus on how it helps family interactions during meals.
For example, a kitchen island can become the heart of meal prep and casual conversation, but if your layout doesn’t facilitate easy movement, it can quickly turn into a bottleneck.
Good lighting is essential—it enhances both functionality and mood!
Solutions like incorporating pull-out shelves, optimizing cabinetry, and selecting durable yet stylish flooring can elevate your kitchen’s efficiency and ensure it remains a welcoming haven for family togetherness.
What Are Some Creative Ways to Customize Your Kitchen Layout?
Customizing your kitchen layout creates a canvas for creative space utilization, allowing you to refine your decor while addressing your family’s needs.
By using innovative storage solutions—like pull-out pantry shelves or deep drawer organizers—you can maximize functionality without sacrificing style.
Consider versatile seating arrangements, like a fold-down breakfast bar or built-in benches, to create a warm, inviting atmosphere, perfect for family gatherings or casual meals.
Decorative touches, such as open shelving to showcase stylish dishware or a trendy backsplash, can elevate the overall ambiance of your kitchen, ensuring it fulfills its practical role while embodying contemporary design trends.
What Are the Latest Trends in Kitchen Layouts for Family Cooking?
The latest trends in kitchen layouts emphasize creating multifunctional spaces that cater to your family’s cooking needs while exuding a stylish and modern aesthetic.
These innovative designs often showcase open-plan arrangements that seamlessly connect your kitchen with dining and living areas, fostering interaction and togetherness among family members.
By incorporating integrated appliances, you can achieve a sleek appearance without compromising on practicality. This setup not only makes meal preparation a more enjoyable experience but also encourages collaborative cooking, allowing everyone to participate and bond over shared culinary adventures.
With a thoughtfully designed layout, modern kitchen spaces are transforming into the heart of the home, where functionality harmonizes with family fun.
Watch this video for inspiring kitchen layout ideas!
Frequently Asked Questions
What are some key considerations when choosing the best kitchen layout for family cooking?
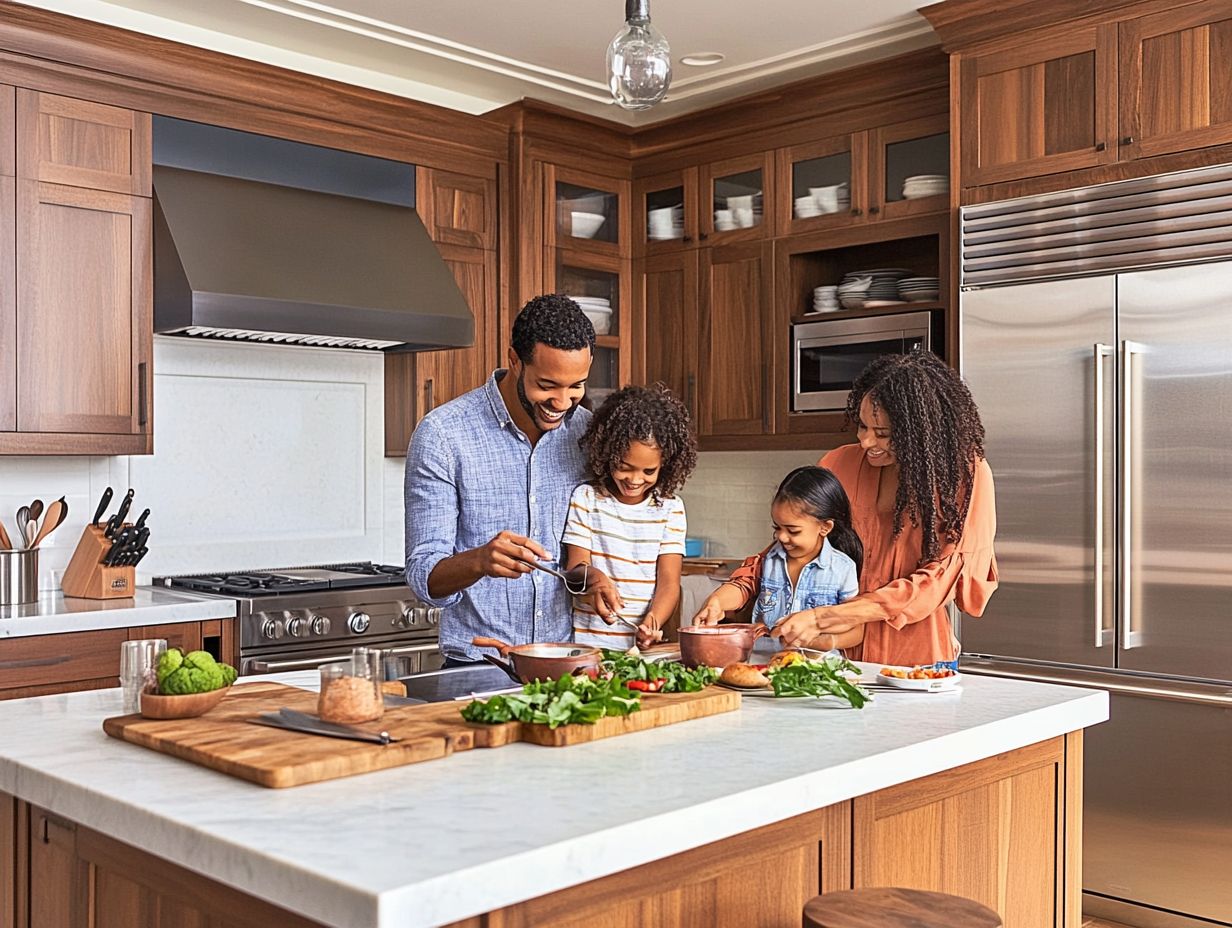
When choosing the best kitchen layout for family cooking, consider the size and shape of your kitchen space, the number of family members who will be using the kitchen at once, and the types of appliances and storage features that will best suit your family’s cooking needs.
What are the benefits of an open-concept kitchen layout for family cooking?
An open-concept kitchen layout allows for easy flow and communication between family members. It is ideal for families who enjoy cooking and spending time together in the kitchen. It also offers enough space for several cooks to work at the same time.
How does a U-shaped kitchen layout benefit family cooking?
A U-shaped kitchen layout offers an efficient design where the sink, stove, and refrigerator are all within easy reach. This setup makes it easier for family members to collaborate and work together in the kitchen, enhancing meal prep and cooking experiences.
What are some design elements to consider when creating the best kitchen layout for family cooking?
Key design elements to consider include ample counter space for food prep, effective storage solutions for pots, pans, and cooking utensils, and proper lighting for a functional cooking experience.
Is a kitchen island a good addition to a family cooking space?
Yes, a kitchen island can be a great addition to a family cooking space. It provides extra counter space for meal prep, additional storage, and can also serve as a casual dining area for quick family meals. A kitchen island creates a central gathering point for family members to work together in the kitchen.
What are some common mistakes to avoid when designing the best kitchen layout for family cooking?
Common mistakes to avoid include not leaving enough space for multiple family members to work simultaneously, failing to plan for adequate storage or counter space, and choosing appliances that do not meet your family’s cooking habits.
