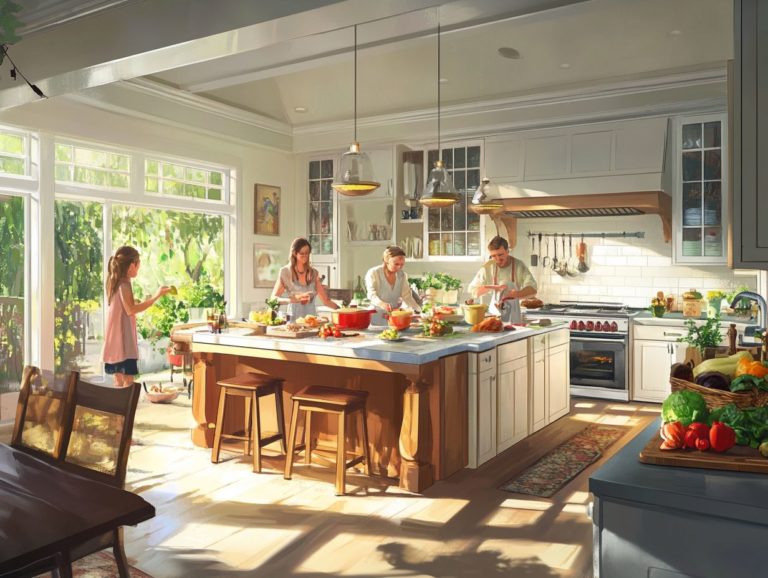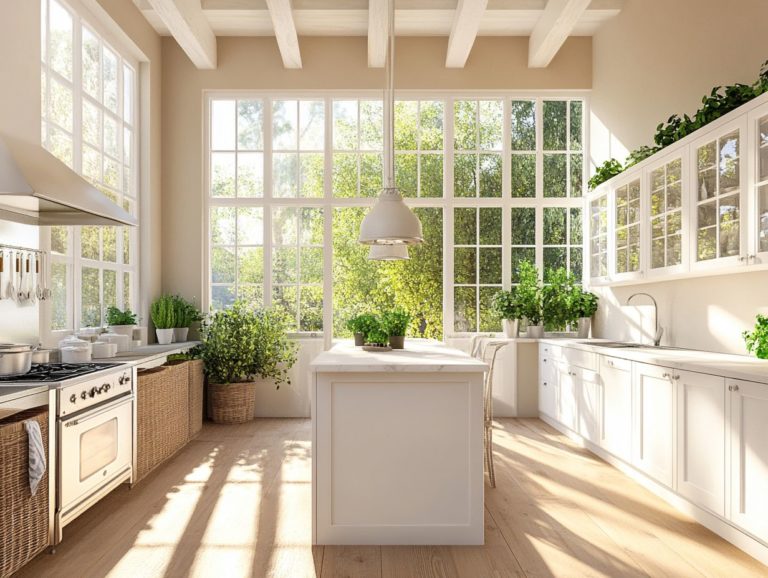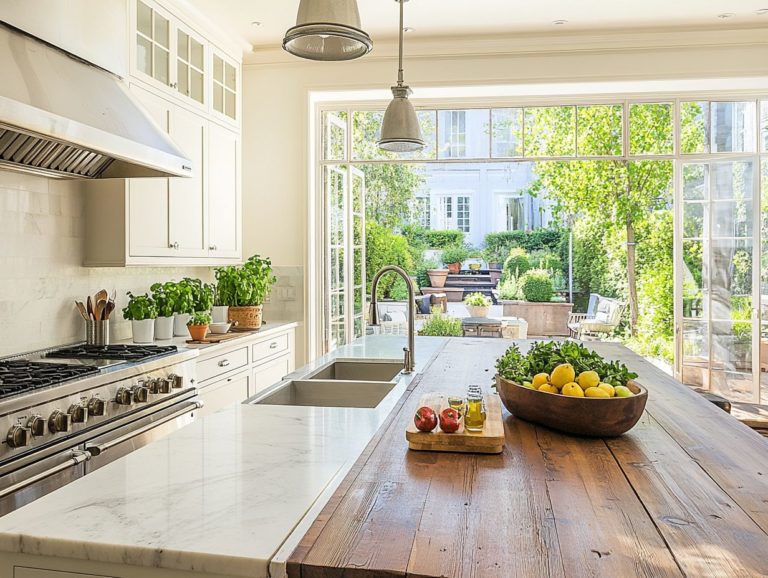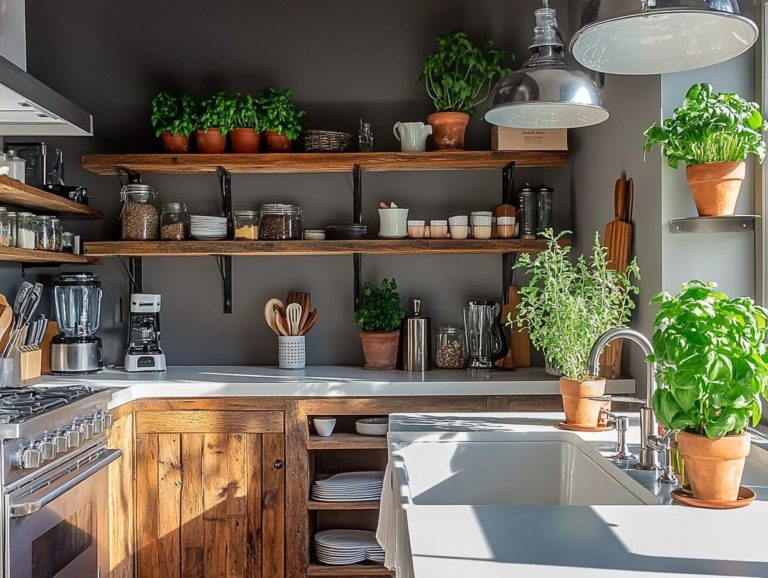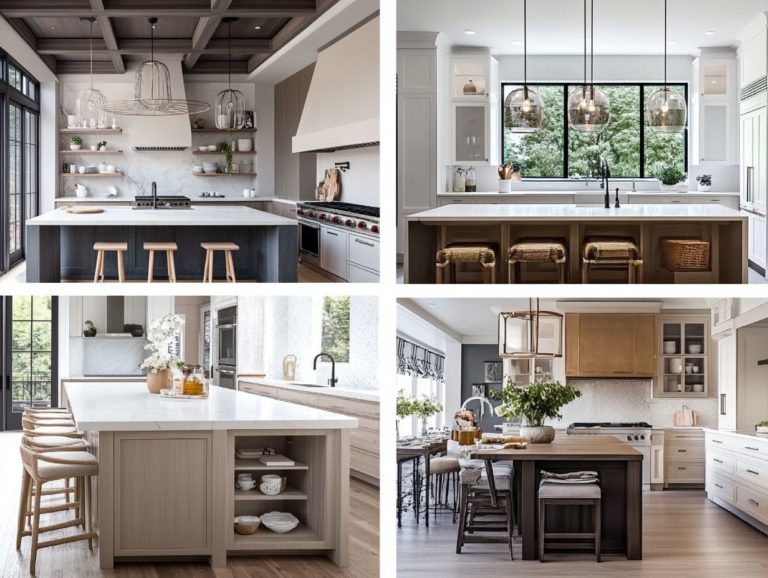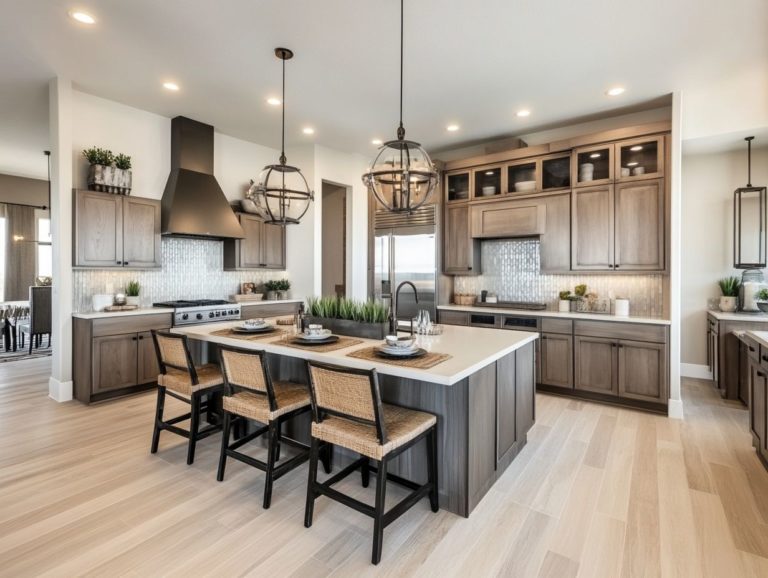Simple Tips for Planning Your Kitchen Layout
Planning your kitchen layout may seem daunting, but it doesn’t have to be a chore.
By assessing your unique needs and the available space, you can explore popular layouts with confidence. This guide will help you navigate the process effortlessly.
You’ll uncover the pros and cons of various kitchen designs. You’ll also find tips to maximize functionality and innovative storage solutions that keep your space impeccably organized.
Additionally, you’ll learn how to select the right appliances that perfectly complement your layout.
Get ready to create your dream kitchen today! You won’t want to miss these tips!
Contents
- Key Takeaways:
- Factors to Consider Before Planning Your Kitchen Layout
- Popular Kitchen Layouts
- Designing Your Ideal Kitchen Layout
- Incorporating Storage Solutions
- Choosing Appliances for Your Layout
- Finalizing Your Kitchen Layout
- Frequently Asked Questions
- What are some simple tips for planning my kitchen layout?
- Why is it important to assess my needs and priorities?
- What is the work triangle and why should I consider it?
- How can I maximize storage space in my kitchen layout?
- Why is proper ventilation and lighting important in a kitchen layout?
- What should I do if I have a small kitchen space?
Key Takeaways:
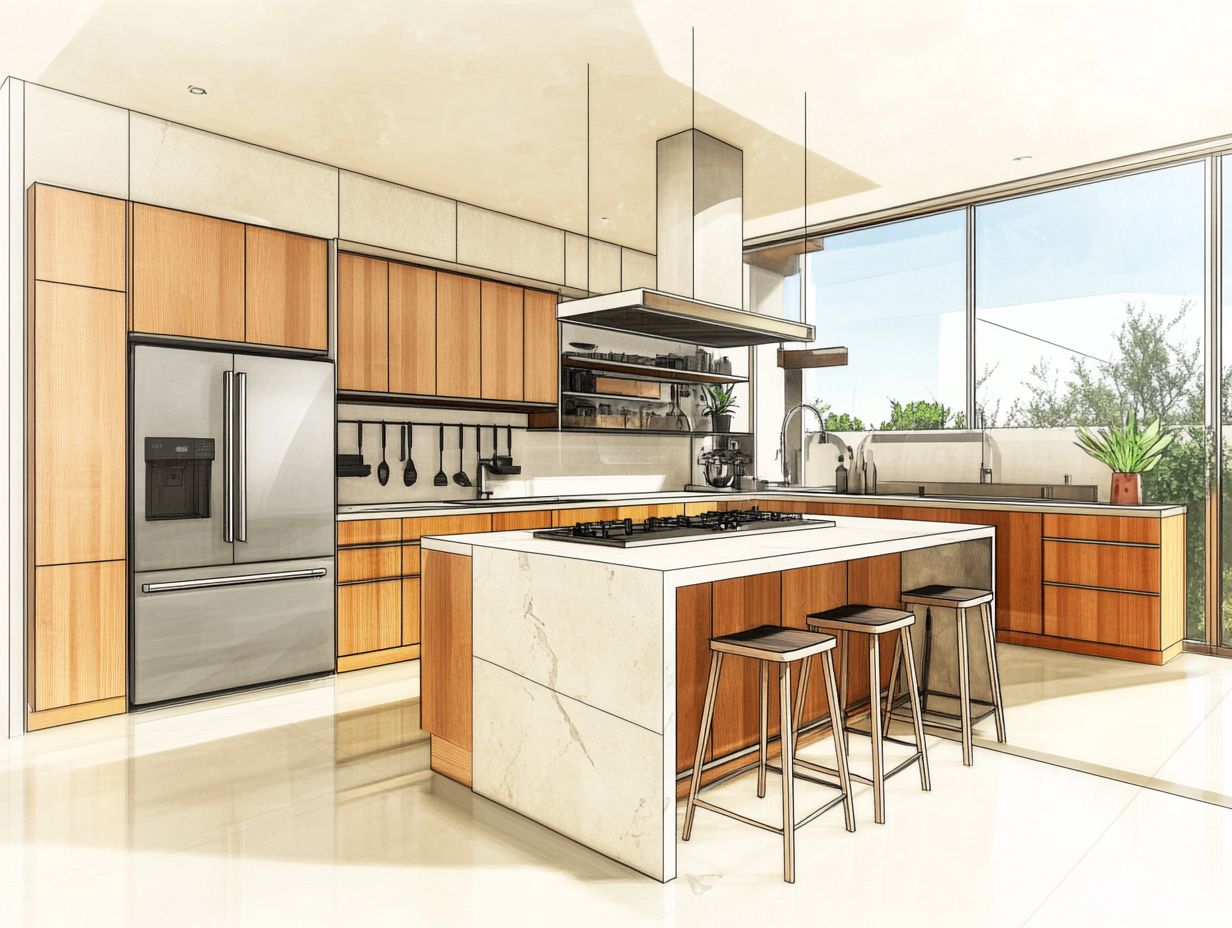
Assess your needs and space before planning your kitchen layout to ensure functionality and efficiency.
Familiarize yourself with popular kitchen layouts and weigh their pros and cons to determine the best fit for your space.
Maximize space and functionality by incorporating storage solutions and selecting appliances that suit your layout.
Factors to Consider Before Planning Your Kitchen Layout
Before embarking on your kitchen remodel, it’s crucial to grasp the factors that influence your kitchen layout. These elements will affect both functionality and aesthetic appeal.
A thoughtfully designed kitchen optimizes cooking space and enhances movement around the kitchen. It ensures that essential fixtures like the sink, stove, and refrigerator are conveniently accessible.
A kitchen planner can provide valuable insights into effective floor plans and design tips customized to your unique needs and preferences.
Assessing Your Needs and Space
Assessing your needs is the foundational step in crafting an effective kitchen design. Examine your daily routines to pinpoint which features are essential.
Do you need a spacious prep area for elaborate meals? Or do you require an efficient layout for quick dinners?
Selecting the right cabinetry is paramount. It enhances aesthetic appeal and optimizes storage efficiency.
Thoughtful cabinetry choices can transform a cluttered kitchen into a streamlined workspace.
Evaluating essential kitchen storage solutions is vital as well. Ensure easy access to all necessary tools and ingredients, eliminating the frustration of excessive searching.
Popular Kitchen Layouts
The choice of kitchen layout enhances both functionality and aesthetic appeal. It enables you to select a design that aligns perfectly with your culinary aspirations.
Whether it’s the U-shaped, L-shaped, or galley layout, each style offers distinct advantages while seamlessly incorporating essential features like a kitchen island.
Grasping the nuances of these layouts gives you the power to craft an efficient cooking space that beautifully complements your home’s overall design.
Overview of Common Layouts
Common kitchen layouts, such as the U-shaped kitchen, L-shaped kitchen, and galley kitchen, each present unique advantages tailored to your cooking and entertaining needs.
These designs cater to diverse preferences and lifestyles, ensuring your culinary space is practical and aesthetically pleasing.
The U-shaped kitchen is often hailed for its efficient workflow, enclosing three sides with counters and cabinetry. This arrangement provides ample storage while naturally dividing cooking, prepping, and clean-up zones.
On the other hand, the L-shaped kitchen maximizes corner space and fosters open interaction. It’s ideal for entertaining guests while whipping up delicious meals.
The galley kitchen boasts a parallel layout that promotes streamlined movement, making it an excellent solution for smaller spaces.
To elevate any of these layouts, consider incorporating a kitchen island. It offers additional counter space and serves as a social hub, blending functionality with a warm atmosphere.
Pros and Cons of Each Layout
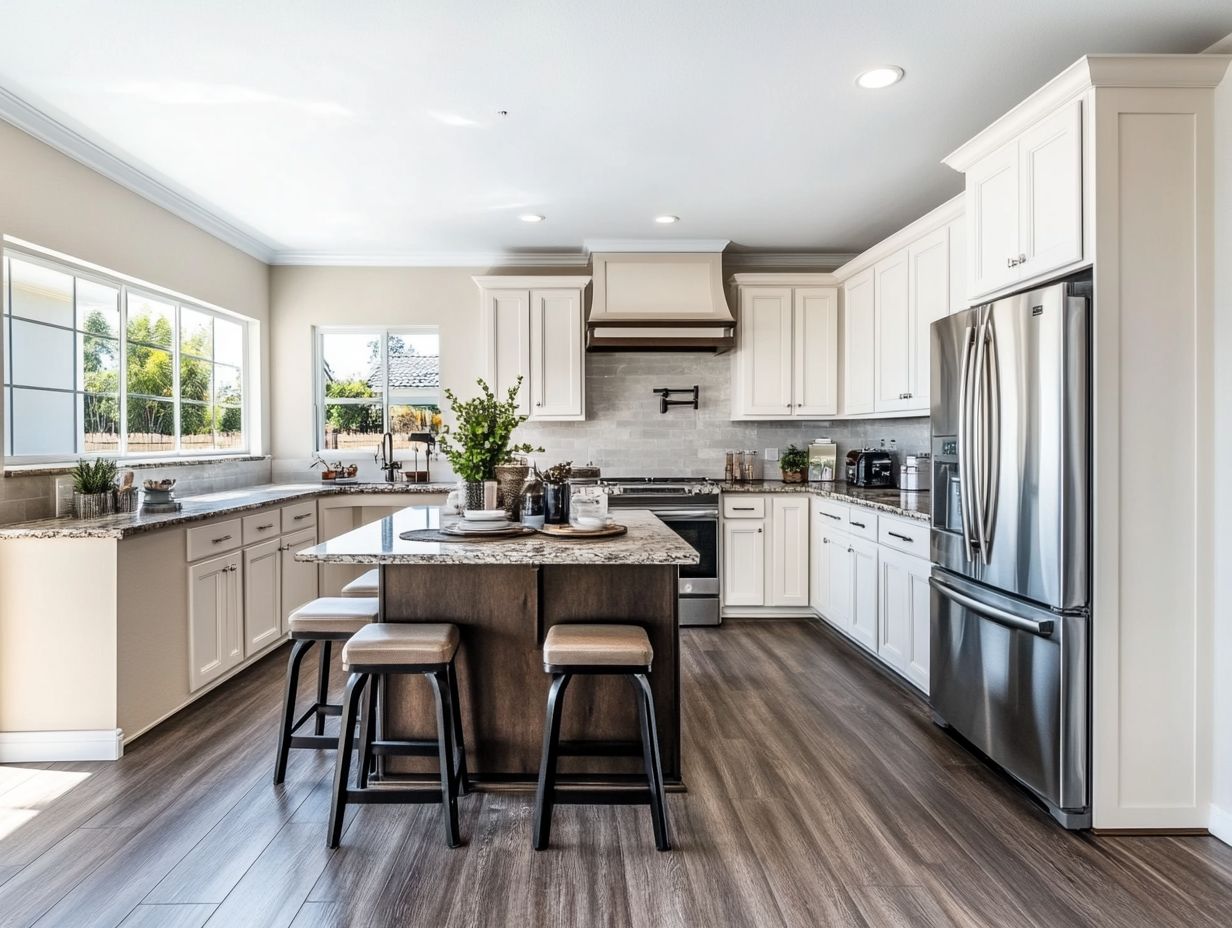
Each kitchen layout comes with unique advantages and disadvantages. These factors shape both functionality and your overall cooking experience.
The classic U-shaped layout is celebrated for its efficiency. It allows smooth movement between work zones, which can be a game-changer during meal prep.
However, this layout might limit traffic flow. It can be challenging for multiple cooks to work together seamlessly.
On the other hand, an open-concept design enhances interaction and accessibility. It’s perfect for entertaining guests, but it may lead to less defined work areas, resulting in clutter.
By carefully weighing these characteristics, you can make informed decisions that elevate both functionality and satisfaction in your kitchen.
Designing Your Ideal Kitchen Layout
Designing your ideal kitchen layout demands thoughtful attention to various elements that enhance both aesthetics and functionality. You’ll want to utilize a kitchen planner to bring your dream design to life.
Using your countertop wisely is essential for meal preparation. It allows you the freedom to create without constraint.
Incorporating design tips that focus on kitchen functionality ensures your layout adapts to your lifestyle. This makes every culinary endeavor a pleasure.
Tips for Maximizing Space and Functionality
Maximizing space and functionality in your kitchen is essential for crafting an efficient and enjoyable cooking environment. Achieving this can be done through strategic planning and thoughtful design choices.
One of the most effective strategies is using walls for extra storage. Think wall-mounted shelves and cabinets that stretch to the ceiling. This will free up valuable countertop space.
The placement of your kitchen appliances also plays a crucial role. Arranging them within easy reach of one another can streamline your workflow, especially during meal prep.
Keep traffic flow in mind. Open spaces around work areas make cooking smoother and more enjoyable!
Incorporating Storage Solutions
Effective storage solutions are a must! They help you maintain an organized kitchen that elevates both functionality and aesthetics.
Choosing the right cabinetry and maximizing shelf and drawer space can enhance your kitchen’s storage and accessibility.
Embracing vertical storage options and crafting a well-designed pantry will streamline your meal preparation process. This creates a clutter-free haven that inspires culinary creativity.
Utilizing Cabinets, Shelves, and Drawers
Utilizing cabinets, shelves, and drawers effectively is essential for optimizing your kitchen storage and organization. It ensures that all your cooking tools and utensils are effortlessly accessible.
Whether you’re in a compact space or a more expansive layout, evaluating various organizational techniques is crucial. They can enhance the efficiency of these storage areas.
For example, deep drawers are perfect for stowing pots and pans. Upper cabinets can elegantly house your glassware and dishes.
Incorporating adjustable shelves creates customizable spacing. This accommodates everything from spices to cherished cookbooks.
Using clear bins or dividers boosts visibility and keeps your items neatly categorized. It transforms your cooking experience into a more enjoyable endeavor.
Different materials—like wood or metal—can influence both durability and aesthetic appeal. This allows your personal style to shine through while maintaining optimal functionality.
Choosing Appliances for Your Layout
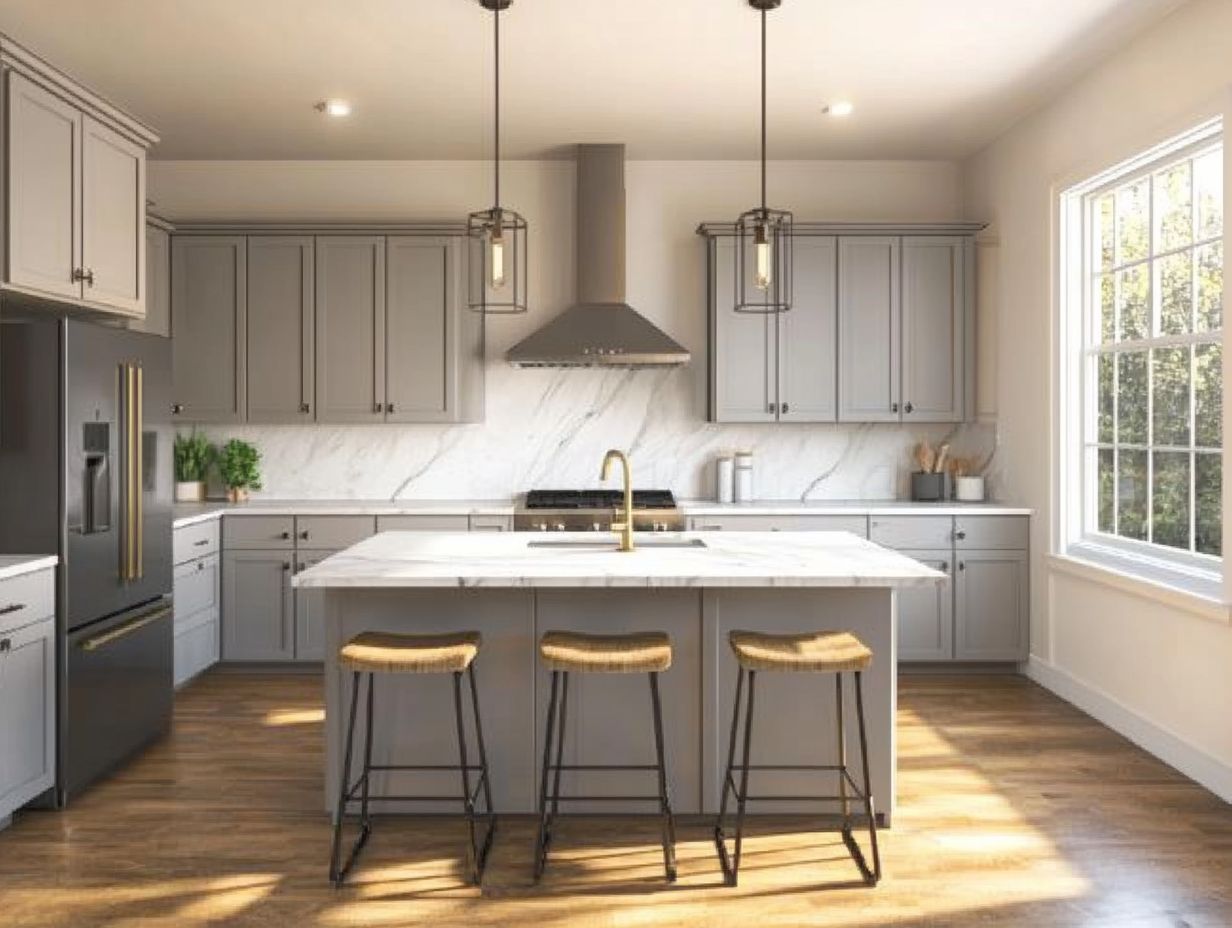
Selecting the right kitchen appliances is crucial. It greatly affects both functionality and aesthetics.
Whether it’s energy-saving refrigerators or smart ovens, choose appliances that fit your kitchen’s design and boost usability. This is essential for creating an efficient and enjoyable cooking space.
Your choices will elevate the overall look and enhance your culinary experience.
Factors to Consider When Selecting Appliances
When choosing kitchen appliances, consider several factors to ensure they meet your needs and enhance your kitchen’s design.
First, size matters. It determines how well your appliances fit into your kitchen without overwhelming the space.
Energy-saving features help manage utility bills and reduce your environmental footprint.
Think about how well the appliances mesh with existing kitchen features like cabinetry and countertops. This compatibility influences both performance and aesthetics.
Design aesthetics should harmonize with your overall kitchen decor, creating a cohesive look that reflects your personal style. By considering these elements, you’ll be on your way to crafting a beautiful and practical kitchen.
Finalizing Your Kitchen Layout
Finalizing your kitchen layout is an exciting step that ties your dream kitchen together. This ensures your design is practical and visually pleasing.
Reviewing your layout and making necessary adjustments can elevate the overall design. Utilizing a kitchen planner helps refine your space, enhancing functionality and ensuring every element works in harmony.
Review and Adjustments
Conducting a thorough review of your kitchen layout is vital for creating a design that aligns with your needs.
A well-designed kitchen enhances both functionality and aesthetics, transforming the space into one that is practical for cooking and inviting for family gatherings.
Analyze key elements such as appliance placement, storage solutions, and movement flow between work zones.
Positioning the stove, sink, and refrigerator in a convenient triangle streamlines meal prep, while good cabinetry enhances organization and visual appeal.
Even simple tweaks—like adding an island or improving lighting—can dramatically change the atmosphere, making your kitchen a delightful space that resonates with your lifestyle.
Frequently Asked Questions
What are some simple tips for planning my kitchen layout?
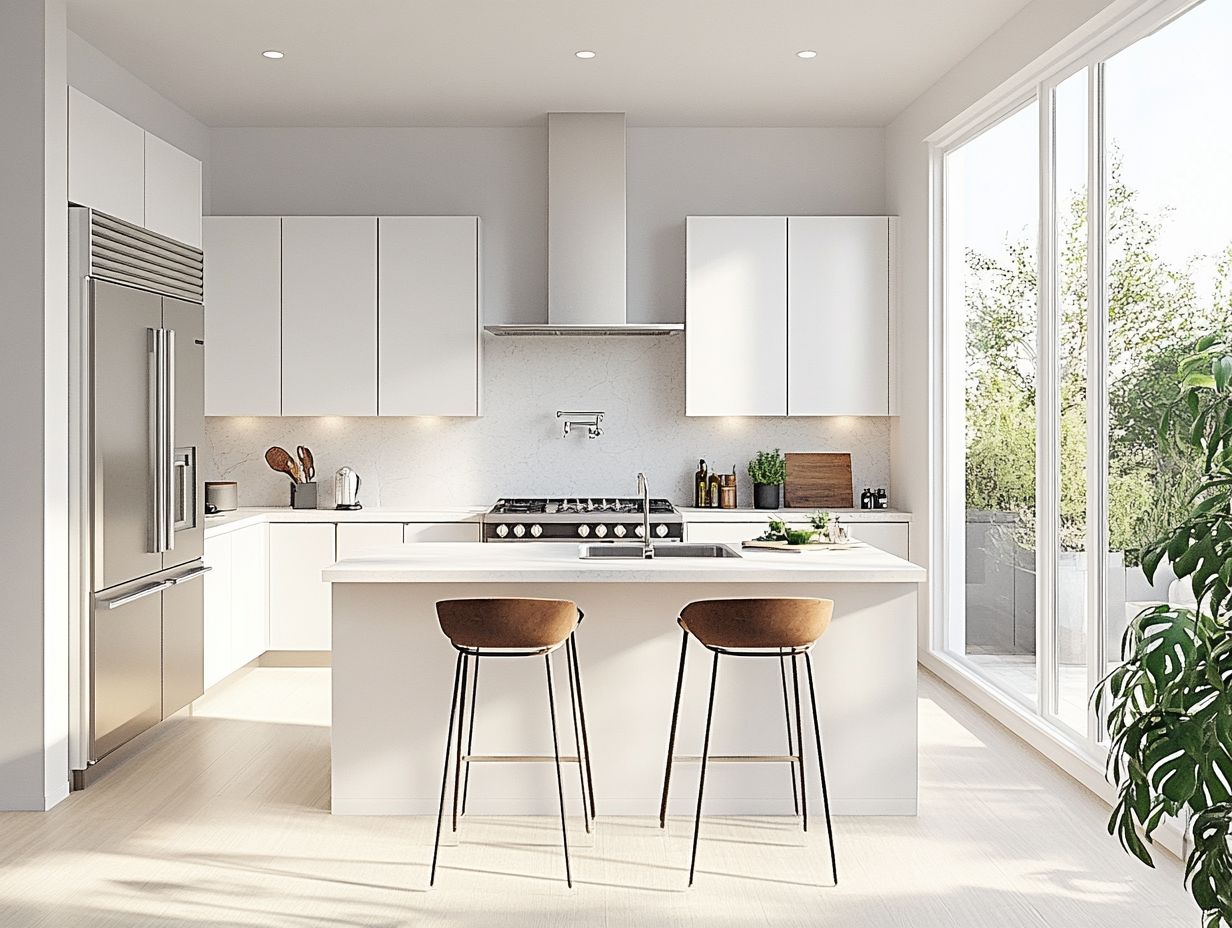
Some simple tips for planning your kitchen layout include assessing your needs, considering the work triangle, maximizing storage space, and ensuring proper ventilation and lighting.
Why is it important to assess my needs and priorities?
Assessing your needs and priorities guides your kitchen layout, ensuring it meets your specific requirements and preferences. This prevents unnecessary and costly changes later on.
What is the work triangle and why should I consider it?
The work triangle is the ideal arrangement of your sink, stove, and fridge. This layout allows for efficient movement and workflow in the kitchen.
How can I maximize storage space in my kitchen layout?
Maximizing storage space can be achieved by utilizing vertical space, incorporating cabinets and drawers with adjustable shelving, and adding clever storage solutions like pull-out shelves and corner organizers.
Why is proper ventilation and lighting important in a kitchen layout?
Proper ventilation removes odors, smoke, and excess heat from the kitchen. Good lighting is crucial for safety and practicality when cooking. Both elements contribute to a comfortable and functional kitchen space.
What should I do if I have a small kitchen space?
If you have a small kitchen, try using furniture that serves multiple purposes. Open shelving can create the illusion of more space.
Choose light colors and reflective surfaces to make the area feel larger. These design tips can transform your kitchen into a more spacious and inviting area!
