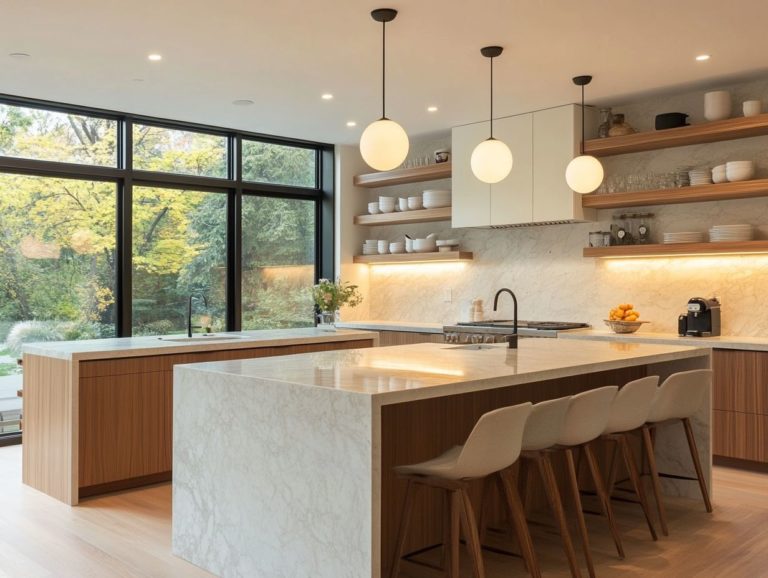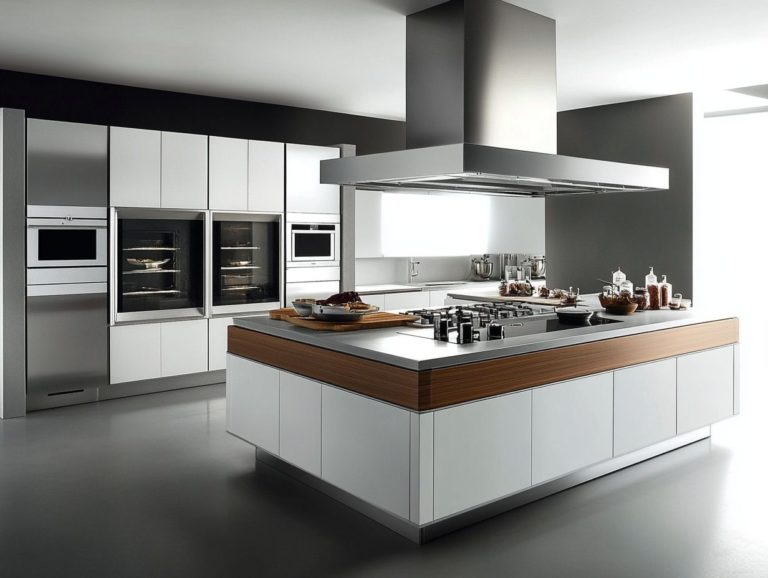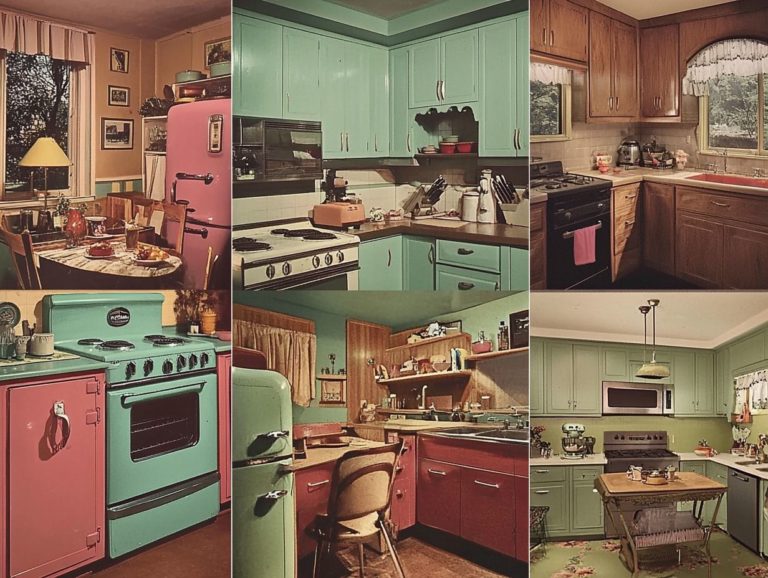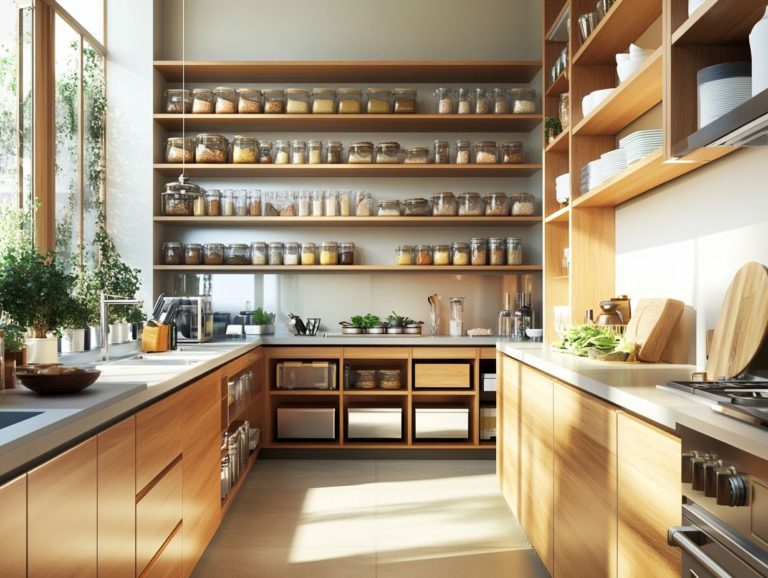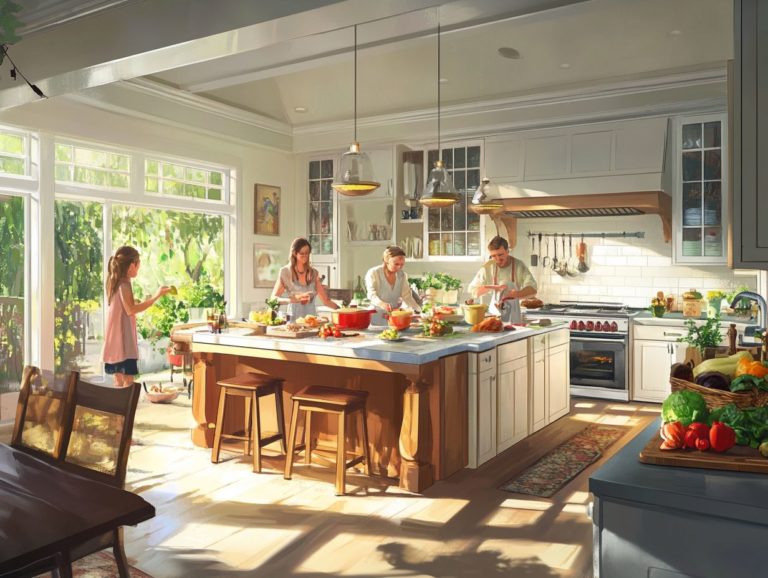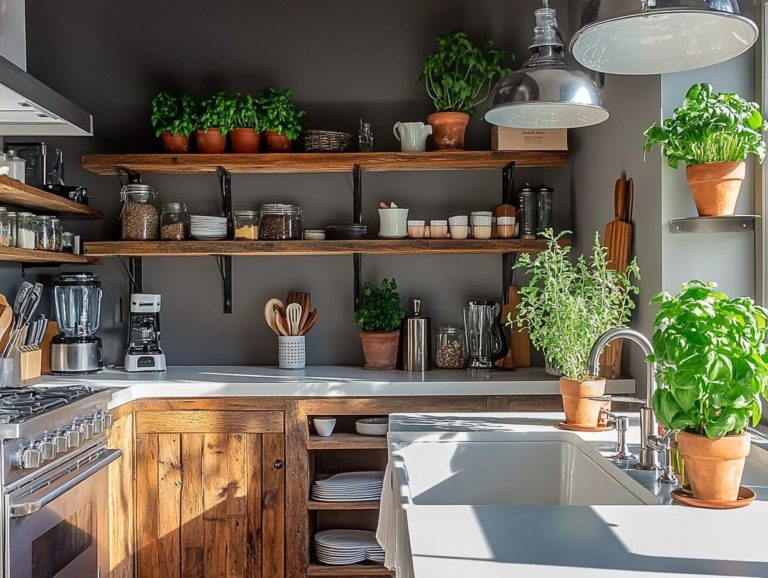Open Concept Kitchen Layouts: Advantages Explained
Open concept kitchen layouts have revolutionized home design by seamlessly merging functionality with elegance. This configuration invites more natural light and fosters greater social interaction among family and guests.
Opting for this design involves thoughtful consideration. You’ll want to weigh various factors before diving in. I’ll also share creative tips to help you maximize your space.
Whether you’re embarking on a renovation or simply exploring ideas, uncover how an open kitchen can truly elevate your home.
Contents
- Key Takeaways:
- What is an Open Concept Kitchen Layout?
- Advantages of Open Concept Kitchen Layouts
- Factors to Consider Before Choosing an Open Concept Kitchen Layout
- Tips for Making the Most of an Open Concept Kitchen Layout
- Design Ideas and Strategies
- Creating a Cohesive Design Theme
- Frequently Asked Questions
- What is an open concept kitchen layout and what are its advantages?
- How does an open concept kitchen layout promote social interaction?
- What makes an open concept kitchen layout more functional?
- Can an open concept kitchen layout make a small space look bigger?
- What are some other advantages of an open concept kitchen layout?
- Are there any downsides to having an open concept kitchen layout?
Key Takeaways:
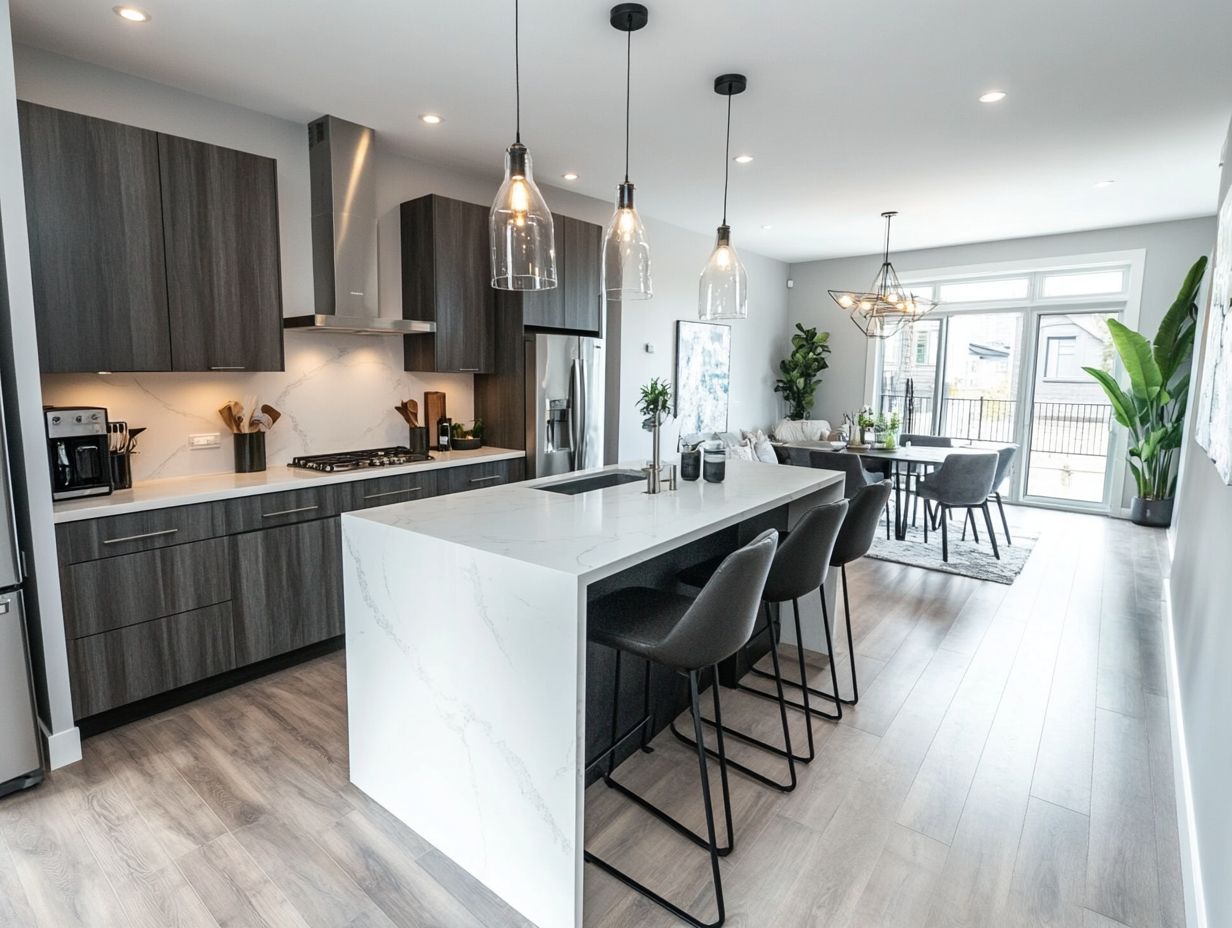
Open concept kitchen layouts offer increased natural light and airflow, creating a brighter and more inviting space. They enhance social interaction as the kitchen becomes the heart of the home, perfect for entertaining guests.
These layouts allow for versatile use of space, making it easier to customize and adapt to different needs and occasions.
What is an Open Concept Kitchen Layout?
An open-concept kitchen layout combines the kitchen with adjacent living spaces. This design facilitates a smooth transition between cooking, dining, and social interaction.
This layout prioritizes natural light and emphasizes flexible space utilization. It typically showcases expansive kitchen islands and minimal barriers, enhancing both beauty and functionality.
Perfect for hosting family gatherings and entertaining guests, these spaces cater to modern lifestyle demands. They also significantly elevate property value in desirable real estate markets like Roswell, GA.
Advantages of Open Concept Kitchen Layouts
Open concept kitchen layouts present numerous advantages, making them a favored choice for homeowners.
These designs optimize natural light and airflow. They promote seamless social interaction, allowing you and your guests to engage effortlessly while meals are prepared.
The versatility of these spaces suits various activities, from intimate family gatherings to casual entertaining. They adapt easily to your evolving lifestyle needs.
These layouts can boost your property’s value in high-demand markets, making them a smart investment for the future.
Increased Natural Light and Airflow
One standout benefit of an open-concept kitchen is the remarkable boost in natural light and airflow. This layout allows air to flow freely, enhancing the spacious atmosphere many homeowners crave.
Strategically placing windows invites sunlight to stream in from various angles, illuminating the entire space. This minimizes reliance on artificial lighting.
Incorporating materials like hardwood flooring adds warmth and reflects light, amplifying brightness in your kitchen. Installing a thermostat helps regulate indoor temperatures, optimizing airflow for comfort and energy efficiency.
Simple touches, like placing plants near windows or opting for sheer window treatments, can elevate your open-concept design. This promotes a harmonious blend of light and airflow.
Enhanced Social Interaction
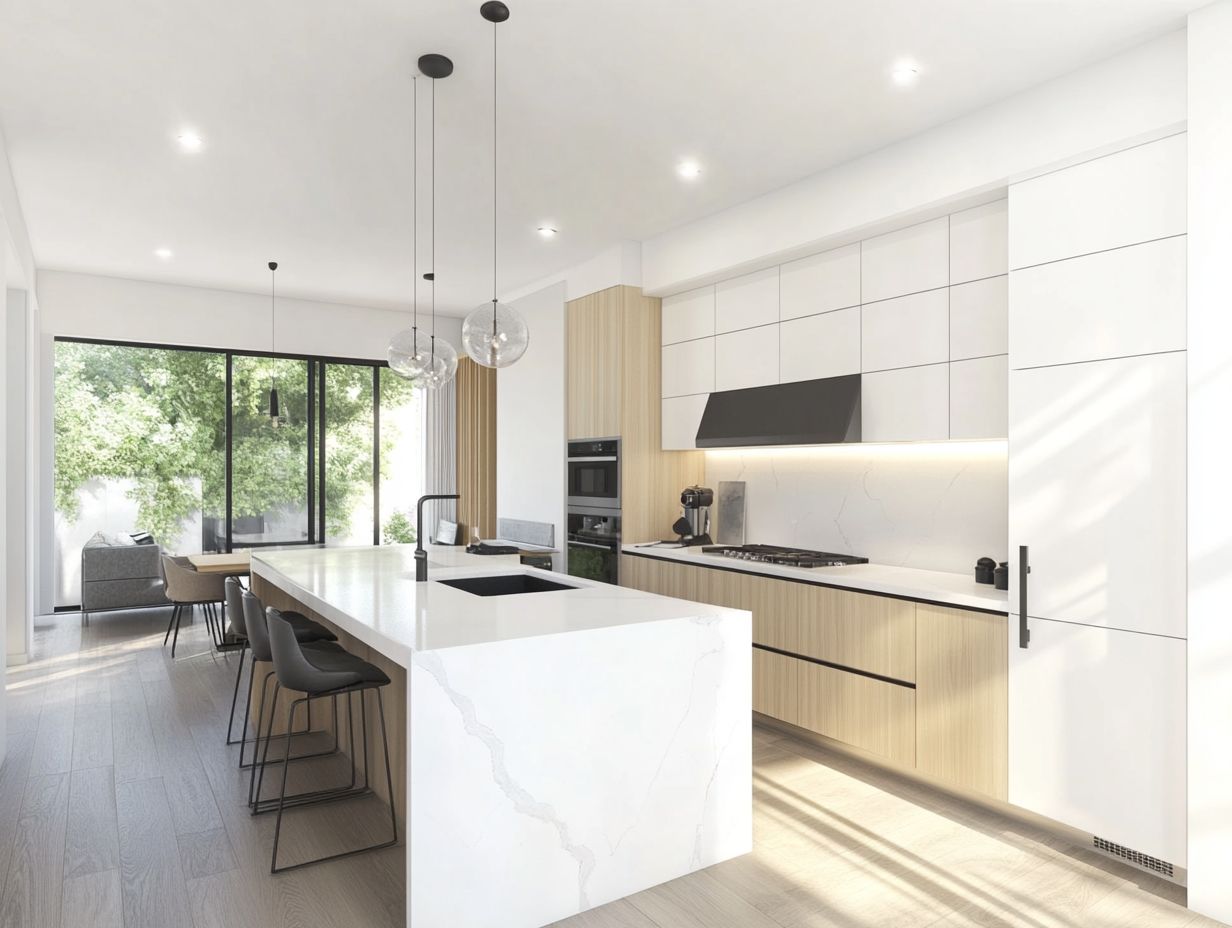
Open-concept kitchens foster enhanced social interaction, allowing you and your guests to engage effortlessly while cooking and dining. This design removes barriers, making gatherings more enjoyable.
Thoughtfully arranging your furniture creates cozy conversation zones, cultivating an inviting atmosphere. Incorporating features that blend indoor and outdoor spaces, such as large sliding glass doors, can significantly enhance this communal vibe.
Consider adding plants or decor that harmonize with your interior. Utilizing multi-functional furniture, like a kitchen island that doubles as a dining space, enhances interaction and ensures everyone feels included.
Imagine hosting your next dinner party in this warm, welcoming space. Transform your home into the ultimate gathering area!
In conclusion, open concept kitchen layouts provide numerous benefits, from increased natural light to enhanced social interaction. Let’s explore how this design can elevate your home!
More Versatile Use of Space
The versatility of open-concept kitchens is a key feature. This allows you to maximize available space while serving multiple purposes.
This flexibility enables your kitchen to serve as a cooking, dining, and entertaining area, enhancing the overall value and appeal of your property in the real estate market.
Use multi-functional furniture like movable islands or extendable tables to adapt to various lifestyle needs. For instance, design a central island not just for cooking but also as a casual dining space, perfect for family gatherings or social events.
Using bar stools or stacking chairs makes it easy to reconfigure the space for any occasion. With thoughtful design elements like built-in storage and adjustable lighting, your open-concept kitchen can transform into a dynamic hub for everyday routines and special celebrations.
Factors to Consider Before Choosing an Open Concept Kitchen Layout
Before committing to an open-concept kitchen layout, consider key factors that ensure it aligns with your lifestyle and expectations. Think about the layout and design elements that complement your home’s overall aesthetic.
Weigh the costs and maintenance implications that could influence your final decision. Your kitchen can be beautiful and functional for years to come.
Layout and Design Considerations
When planning an open-concept kitchen layout, careful thought to design and arrangement is essential for achieving a harmonious environment.
Focus on an efficient furniture arrangement that facilitates smooth transitions between cooking, dining, and living areas. This enhances functionality and elevates the visual appeal.
Consider the strategic placement of an island to improve workflow and create a natural gathering spot for family and friends.
It’s vital to ensure that traffic flow feels intuitive, as this profoundly affects your kitchen experience. Incorporating decorative fabric hangings adds warmth, while sleek stainless steel finishes provide a modern touch.
By thoughtfully integrating these design elements, you can maximize your kitchen’s overall functionality, creating a space that is inviting and enjoyable for everyone.
Cost and Maintenance Factors
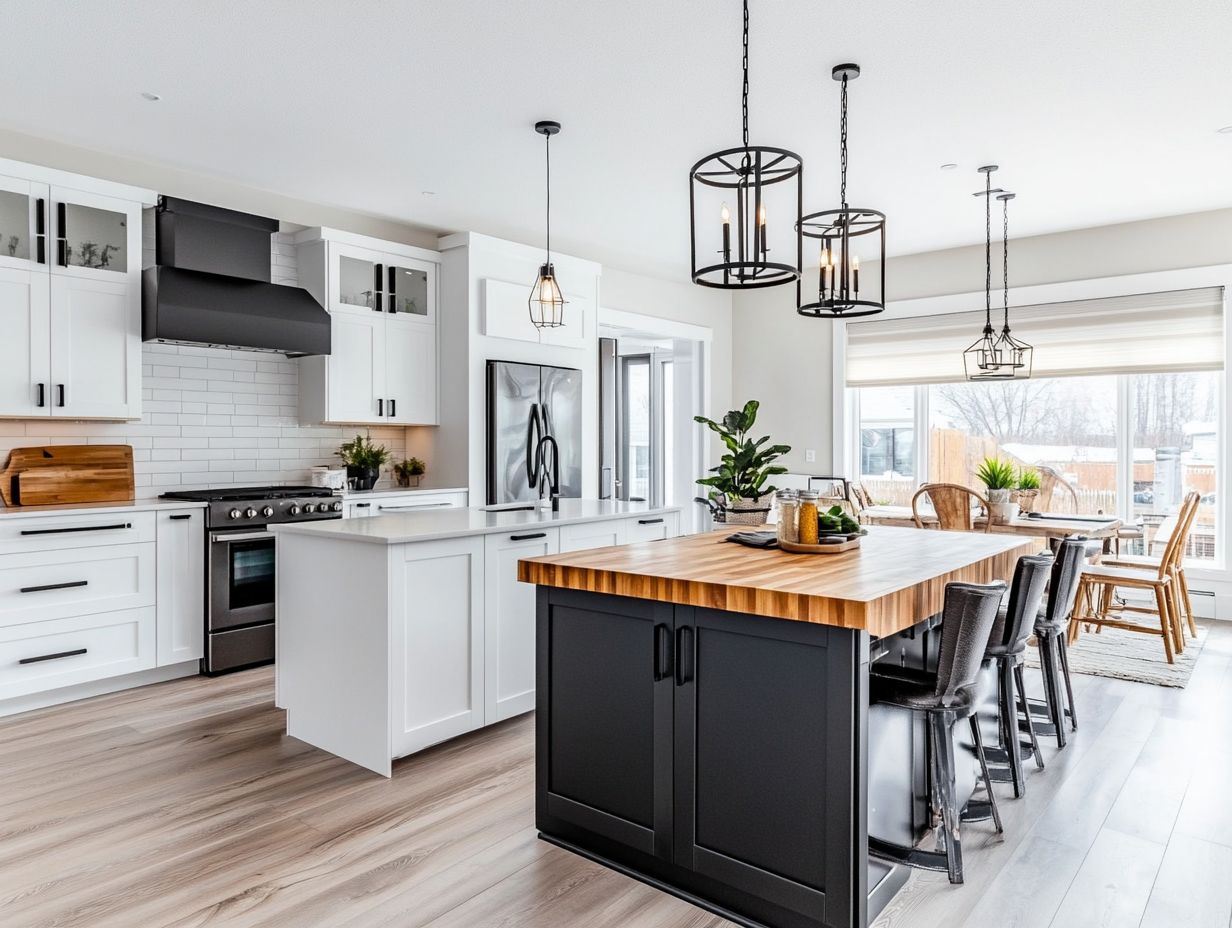
Understanding the costs and maintenance aspects of open-concept kitchens is crucial for homeowners. While these designs can enhance property value and functionality, they often come with higher expenses for materials and upkeep.
Initial renovation costs vary greatly, depending on the scope of your remodel, the materials you choose, and any necessary structural changes. You may face expenses related to cabinetry, countertops, and flooring that can increase your overall budget.
Selecting high-quality materials elevates your kitchen’s look and longevity while minimizing repairs and replacements, leading to substantial long-term savings. By grasping these costs and potential advantages, you can make well-informed decisions that align with your financial goals.
Tips for Making the Most of an Open Concept Kitchen Layout
Maximize your open-concept kitchen layout with these tips! Thoughtfully arrange your furniture and incorporate tailored lighting solutions to create a cohesive space that meets contemporary living demands.
Design Ideas and Strategies
Implementing innovative design ideas and strategies can elevate your open-concept kitchen into a breathtaking focal point of your home. Features like bifold glass doors flood the space with natural light for a bright and airy feel, creating a seamless connection between your indoor and outdoor living areas.
Selecting a cohesive color scheme that combines soft neutrals with bold accent colors will infuse personality into the space while maintaining an inviting atmosphere. Choosing materials like natural wood or stone for your countertops adds warmth and texture, creating a harmonious blend with the overall design.
Incorporating natural elements, such as indoor plants, enhances visual appeal and improves indoor air quality. To elevate functionality, consider integrating acoustic panels—sound-absorbing materials that help reduce noise levels—transforming your kitchen into a more peaceful haven for cooking and entertaining.
Smart air purifiers can complement these designs as well, ensuring a fresh and healthy environment while perfectly marrying aesthetics with practicality.
Creating a Cohesive Design Theme
Creating a cohesive design theme in your open-concept kitchen is crucial for elevating both its aesthetic appeal and functionality. This means matching colors, arranging furniture thoughtfully, and incorporating decorative elements that seamlessly connect the kitchen with adjacent living spaces.
Start by establishing a unified color scheme that resonates throughout the area, ensuring the kitchen and living spaces feel intertwined. Opt for colors that evoke tranquility, such as soft neutrals or earthy tones, which will serve as a perfect backdrop for decorative accents.
Next, focus on your material selection. Choose countertops, cabinetry, and flooring that work well together and align with your overall style—be it modern, farmhouse, or industrial.
When selecting furniture, aim for pieces that reflect your chosen style and materials, ensuring they’re functional yet visually striking. Include accessories like artwork and plants to tie the theme together, enhancing the ambiance while adding your unique personal touch.
Frequently Asked Questions
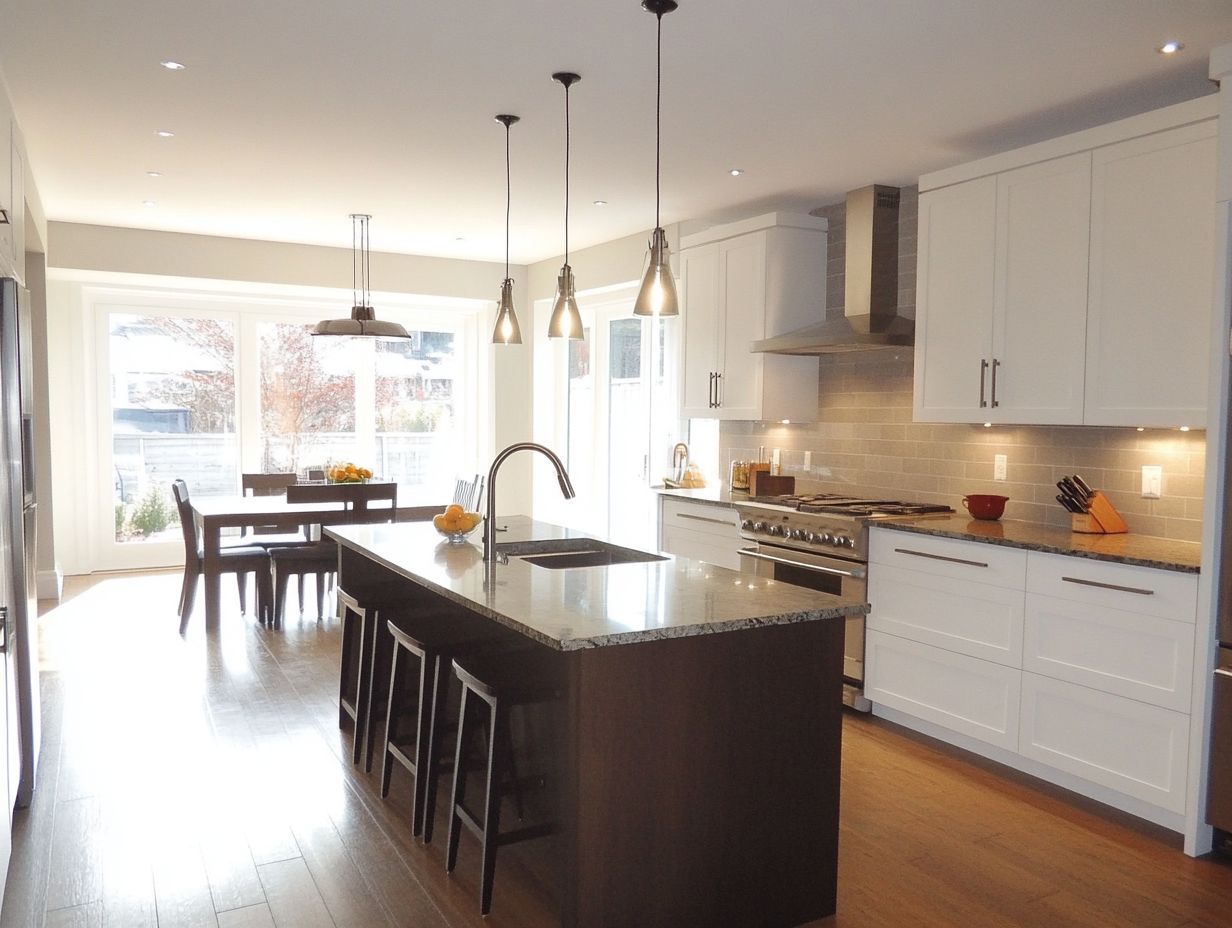
What is an open concept kitchen layout and what are its advantages?
An open concept kitchen layout is a design where the kitchen is integrated with the living or dining area, with minimal or no walls separating them. The advantages of this layout include increased social interaction, better flow and functionality, and the illusion of a larger space.
With an open concept kitchen, there are no walls blocking the view between the kitchen and the living/dining area. This allows for easier communication and interaction between people in different areas, making it ideal for hosting and entertaining guests.
What makes an open concept kitchen layout more functional?
The lack of walls in an open concept kitchen allows for better flow and movement between the kitchen and other areas. This makes it easier to multitask and improves accessibility to different parts of the kitchen. It also eliminates the need for a designated dining area, freeing up more space for other purposes.
Can an open concept kitchen layout make a small space look bigger?
Yes, an open concept kitchen can create the illusion of a larger space. Without walls, there is an unobstructed view from one area to another, making the space feel more open and airy. This is especially beneficial for smaller homes or apartments.
What are some other advantages of an open concept kitchen layout?
In addition to promoting social interaction and functionality, an open concept kitchen allows for more natural light to flow throughout the space. It can also make the kitchen feel less isolated, as it is now integrated with the rest of the living area.
Are there any downsides to having an open concept kitchen layout?
Some people may find that cooking smells and noise from the kitchen can travel more easily throughout an open concept space. Additionally, without walls to divide the space, there may be less privacy in certain areas. However, these potential downsides can be mitigated with proper design and layout choices.
