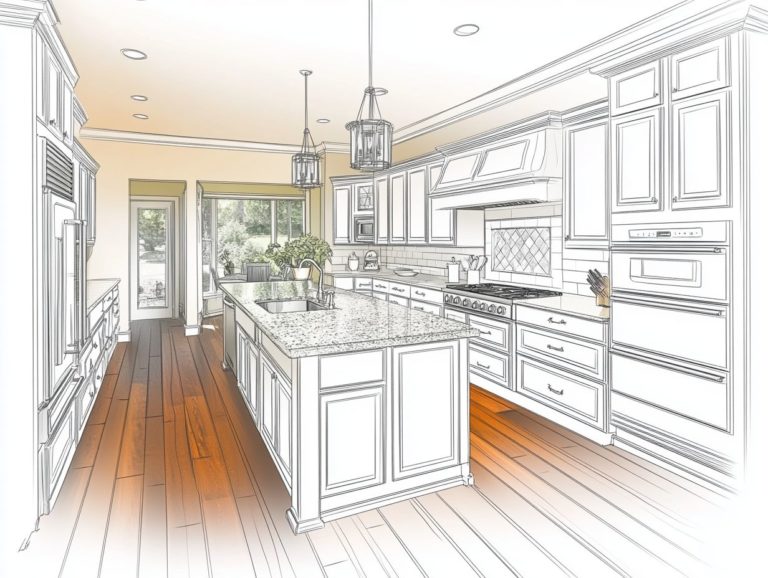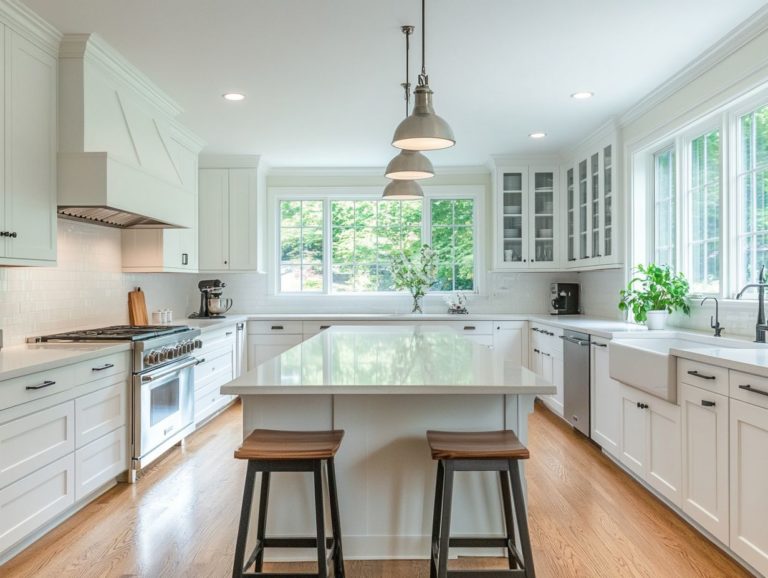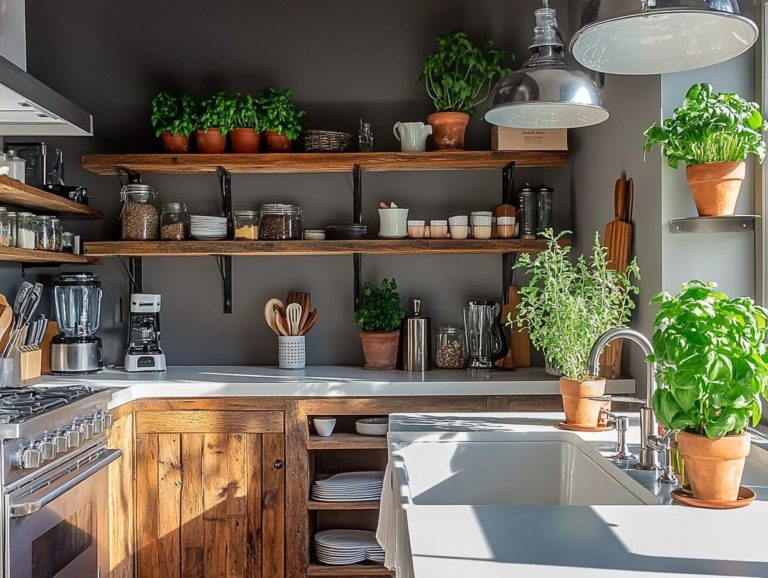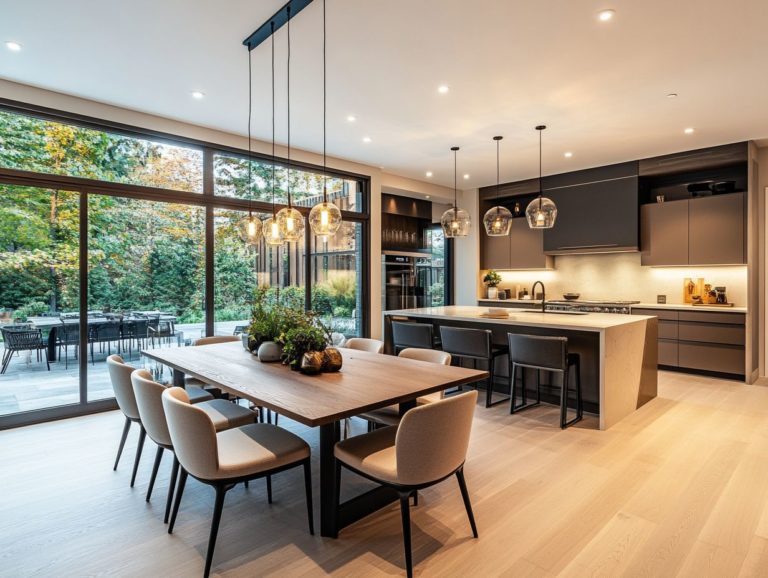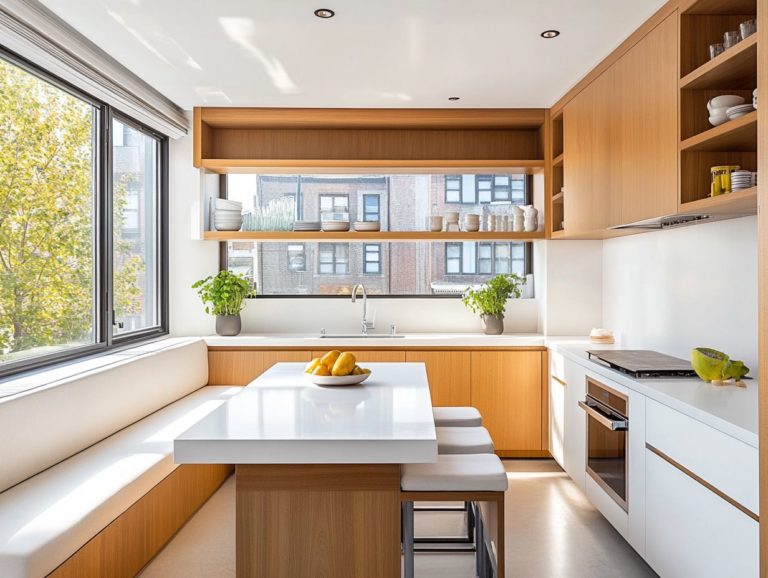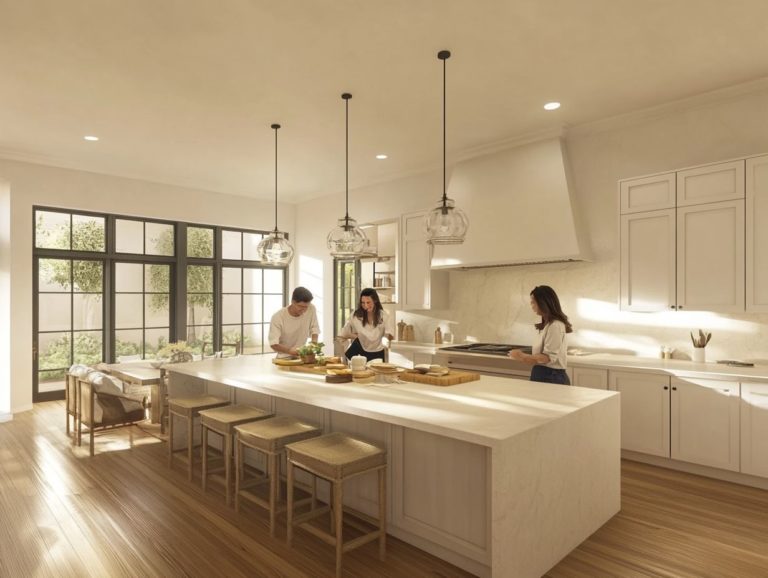Maximizing Space: Best Kitchen Layouts for Small Homes
When you’re working with a small kitchen, the layout can truly be the decisive factor in transforming a cramped cooking area into a stylish and functional space.
This article delves into several kitchen layouts specifically designed for smaller areas, showcasing the galley, U-shaped, L-shaped, and one-wall designs.
Each section offers insights into the distinctive features and advantages of these layouts, complemented by practical tips for optimizing your space.
Are you prepared to elevate your kitchen into an efficient culinary haven? Let’s dive in!
Contents
Key Takeaways:
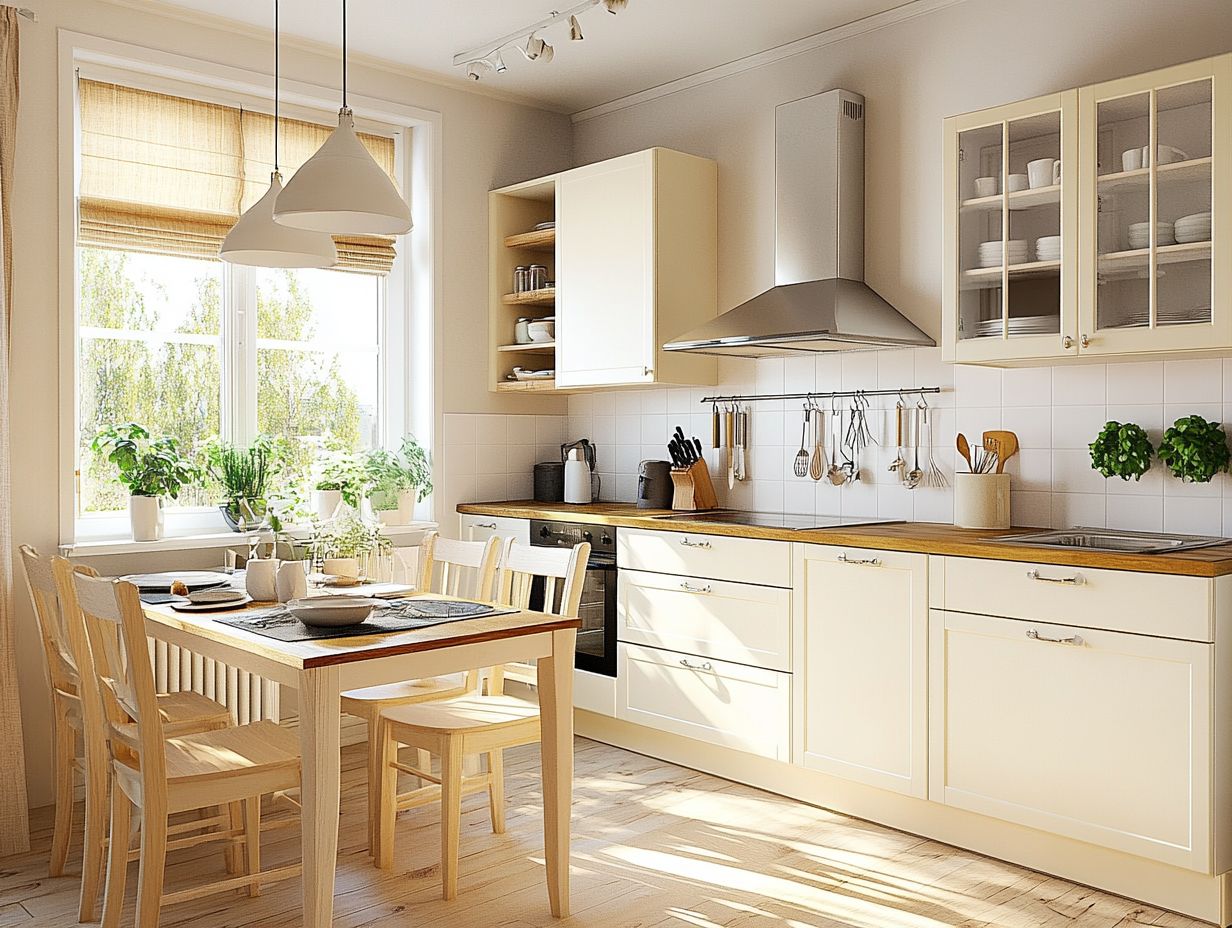
Choose a kitchen layout that maximizes space in small homes, such as galley, U-shaped, L-shaped, or one-wall layouts. Galley layouts offer efficient use of space with parallel countertops. U-shaped and L-shaped layouts provide more counter and storage space. Incorporate storage solutions and design tricks, such as vertical storage and multifunctional furniture, to make the most of your kitchen!
Why Kitchen Layout Matters in Small Spaces
In small spaces, the layout of your kitchen is everything. It’s essential for maximizing every inch and enhancing functionality.
A thoughtfully designed kitchen layout accommodates your essential appliances and storage needs while creating a harmonious flow that makes cooking easier—vital for efficient cooking and entertaining.
Whether you’re navigating a compact kitchen in a cozy apartment or a galley kitchen that needs every bit of optimization, the right layout can transform your space into a stylish, modern kitchen. It can feel expansive and inviting, maximizing natural light and smart storage solutions to elevate your culinary experience.
Consider design variations like:
- U-shaped
- L-shaped
- Open shelving
Each brings its own unique benefits. For instance, U-shaped layouts offer generous countertop space while maintaining the efficient work triangle—the ideal layout for cooking, where the stove, sink, and refrigerator are close together, as esteemed designer Barbara Sallick points out.
L-shaped kitchens make great use of corner areas and provide flexible dining options, a favorite for smaller homes.
Beth Webb highlights the importance of vertical storage solutions—think wall-mounted cabinets and floating shelves—to keep your essentials close at hand without cluttering your countertops.
By merging aesthetic appeal with practicality, these layouts enhance kitchen functionality and foster an inviting atmosphere for social interaction and culinary creativity.
Galley Kitchen Layout
The galley kitchen layout presents a highly efficient design, employing parallel counters and walls to craft a streamlined cooking space.
This configuration is ideal for compact kitchens, where maximizing appliance storage and enhancing efficiency are essential considerations.
Features and Benefits
One of the standout features of a galley kitchen is its knack for incorporating space-saving solutions, such as open shelving and reflective surfaces. These elements enhance the perception of space and provide practical storage options.
This design shines particularly in compact living environments, where maximizing every square inch becomes essential. Open shelving offers you easy access to utensils and ingredients while creating a visually airy effect that makes the room feel larger and more inviting.
By incorporating reflective surfaces, like glossy finishes on cabinets or mirrored backsplashes, you can amplify light and create a sense of depth. Together, these elements work harmoniously to transform small areas into functional yet stylish kitchens, proving that even limited spaces can exude efficiency without sacrificing aesthetics.
U-Shaped Kitchen Layout
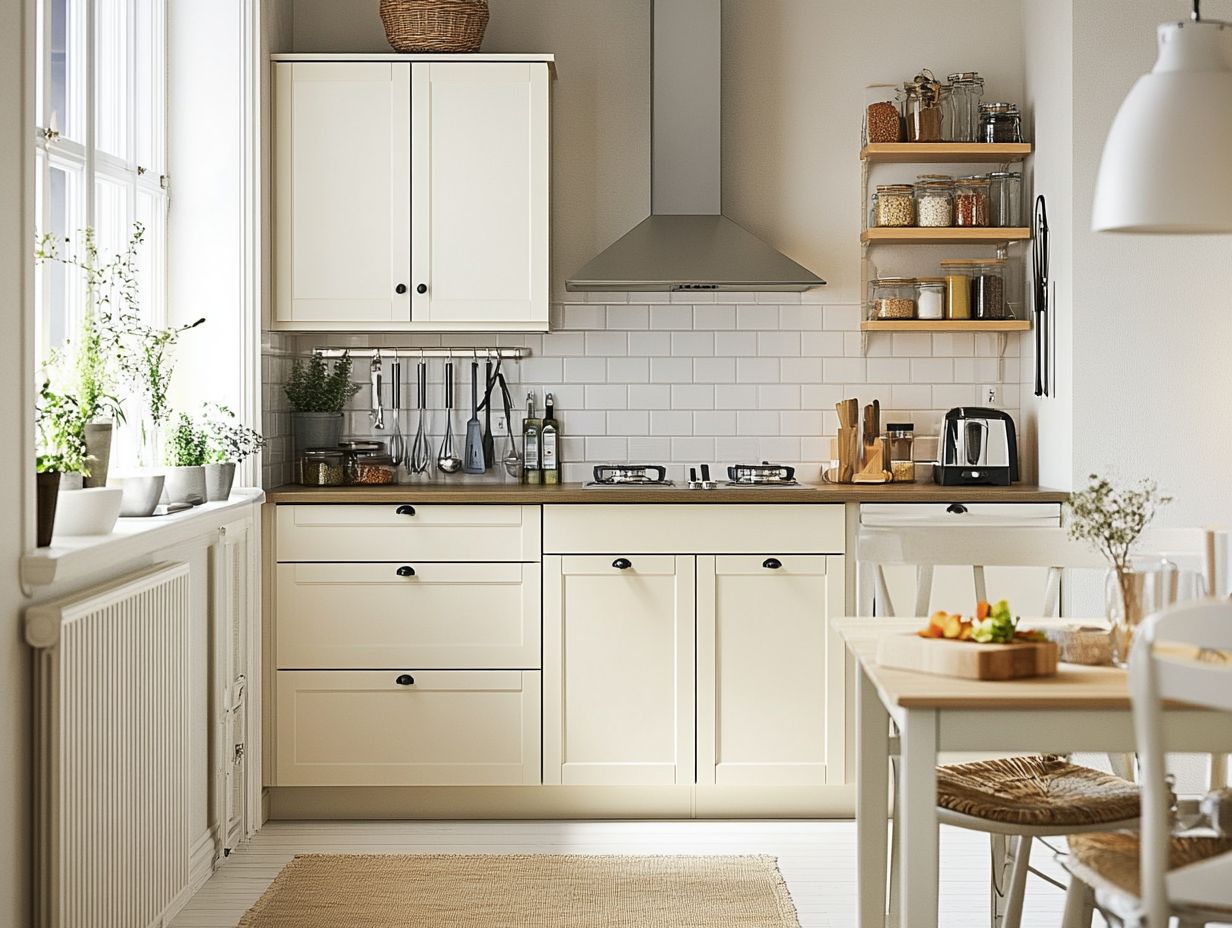
The U-shaped kitchen layout presents an innovative approach to maximizing space, effectively utilizing three walls to create an efficient work area.
This design seamlessly integrates appliance storage with a functional layout, often incorporating a stylish breakfast bar for casual dining.
With its thoughtful arrangement, the U-shaped kitchen enhances both form and function, making it an ideal choice for culinary enthusiasts.
We’d love to hear about your kitchen layout experiences or ideas! Share your thoughts in the comments below!
Features and Benefits
The U-shaped kitchen offers an array of features that make it the perfect choice for small spaces. With a comfortable design, it promotes ease during meal prep, while the strategic use of natural light enhances the overall ambiance.
This layout minimizes the distance between essential work areas, reducing unnecessary movements and boosting efficiency. Multifunctional appliances play a crucial role here, saving precious countertop space.
For example, a combination oven-microwave unit cooks meals quickly and eliminates the clutter of separate appliances. Ample storage options, like pull-out drawers and vertical cabinetry, help maximize space without compromising accessibility.
These thoughtful elements create a harmonious environment that is both practical and visually appealing, making the U-shaped kitchen a highly desirable option for those navigating the challenges of smaller living areas.
L-Shaped Kitchen Layout
The L-shaped kitchen layout is a versatile design that maximizes your space. By positioning appliances and work areas along two adjacent walls, it creates an efficient working triangle, perfect for compact kitchens.
This layout enhances functionality and elevates the aesthetic of your cooking environment.
Features and Benefits
An L-shaped kitchen offers space-saving solutions that accommodate freestanding tables and optimize appliance storage, making it a smart choice for smaller layouts.
This design maximizes often-overlooked corner spaces and fosters a seamless workflow, essential for anyone who loves to cook and entertain.
With cleverly designed cabinetry featuring pull-out shelves and hidden drawers, you can ensure that every inch of your kitchen serves a purpose without contributing to clutter.
Plus, this arrangement encourages social interaction, as freestanding tables can double as dining areas or extra prep surfaces.
A well-designed L-shaped kitchen blends functionality with aesthetic appeal, making it the perfect choice for modern homes that value both efficiency and style.
One-Wall Kitchen Layout
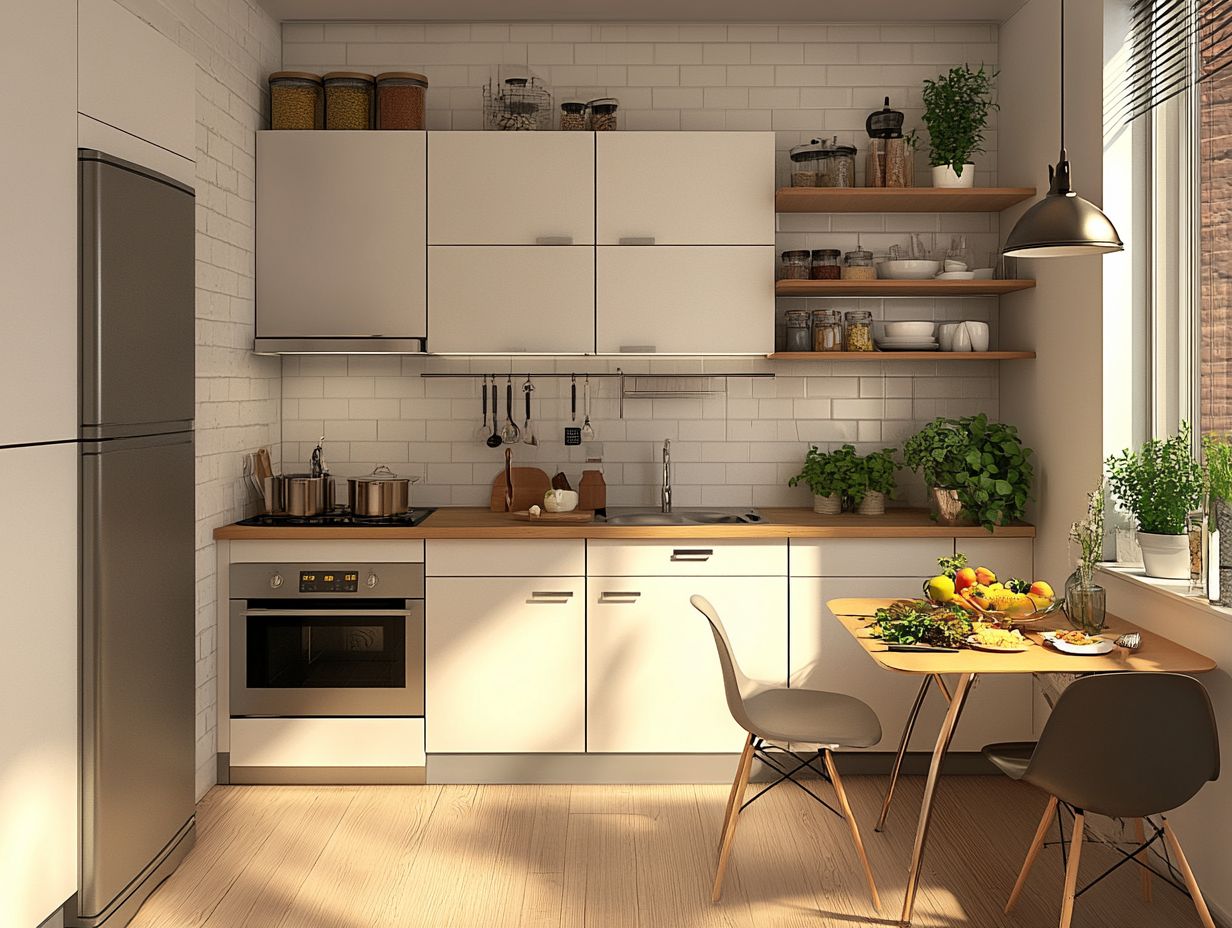
The one-wall kitchen layout embodies a minimalist aesthetic, positioning all appliances and storage solutions along a single wall.
This design is perfect for small kitchens, where maximizing space is essential.
Features and Benefits
One-wall kitchens present a comfortable design that incorporates multifunctional appliances, optimizing your space while providing ample storage through wall cabinets.
This layout maximizes efficiency and enhances accessibility for anyone preparing meals.
With cleverly designed shelves and pull-out drawers, even the smallest kitchens can accommodate a variety of cooking utensils and pantry items without sacrificing ease of use.
Multifunctional appliances, such as combination ovens and ranges, elevate your cooking experience by allowing various methods in a single unit.
These integrations streamline every step, from meal prep to cleanup, crafting an inviting and highly functional space that caters to modern culinary needs.
Tips for Maximizing Space in Small Kitchens
- Implement open shelving to make the most of every available inch.
- Use smart storage solutions like pull-out shelves and hidden drawers.
- Incorporate multifunctional appliances to save space and increase efficiency.
Don’t let your small kitchen limit your culinary creativity—transform it today!
Storage Solutions and Design Tricks
Effective storage solutions are essential for small kitchens! Integrating space-saving options like under-counter storage and harnessing natural light can enhance both functionality and ambiance.
Maximize your kitchen’s efficiency by adding vertical shelving. This draws the eye upward and provides extra space for pots, pans, and cookbooks.
Magnetic strips are another clever solution. They can hold utensils or knives, freeing up valuable counter space.
Adding glass-front cabinets allows natural light to cascade through, making the kitchen feel both airy and inviting. Choosing light colors for cabinets and countertops amplifies brightness, giving the area a more spacious feel.
Strategically placing mirrors can reflect light, creating an illusion of depth that adds dimension to your space. All these innovative designs promote organization while cultivating a warm and welcoming atmosphere.
Frequently Asked Questions
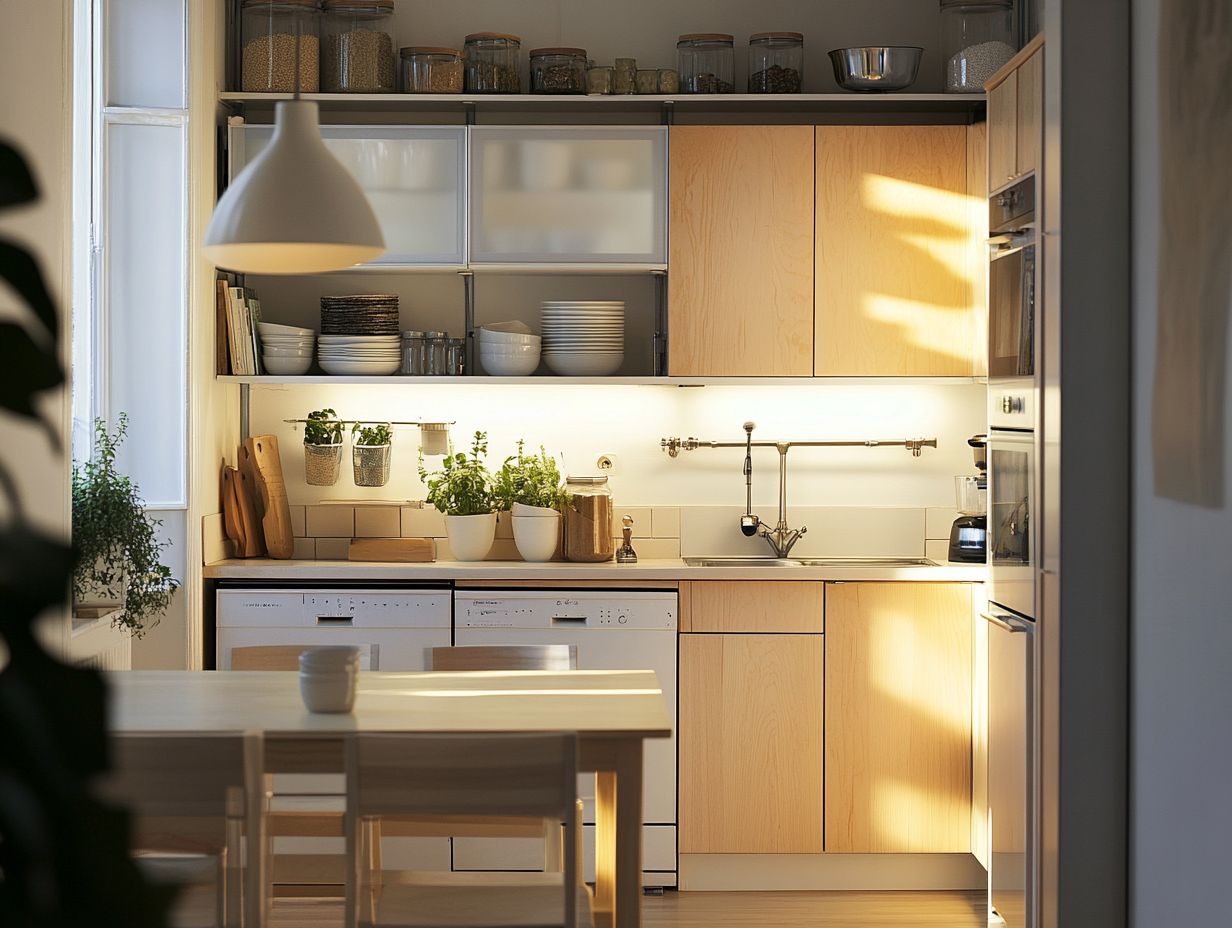
What are some common challenges when designing a small kitchen?
Limited space, lack of storage, and difficulty with maneuvering are common challenges when designing a small kitchen.
How can I maximize space in my small kitchen?
One of the best ways to maximize space is by choosing the right layout. This can involve incorporating space-saving features, such as a kitchen island or storage solutions like pull-out cabinets.
What are the best kitchen layouts for small homes?
- L-shaped
- U-shaped
- Galley
These layouts offer efficient use of space and allow for easy movement between work zones.
What is the L-shaped kitchen layout?
The L-shaped kitchen layout is a popular choice for small homes. It consists of two adjacent walls of cabinets, forming an L-shape. This layout provides ample counter space and allows for a functional work triangle, referring to the optimal distance between the stove, sink, and refrigerator to make cooking easier.
What is the U-shaped kitchen layout?
The U-shaped kitchen layout is another great option for small homes. It includes three walls of cabinets, forming a U-shape. This layout provides plenty of counter space and storage while still allowing for a functional work triangle.
What is the galley kitchen layout?
The galley kitchen layout is ideal for small homes with limited space. It features two parallel walls of cabinets, creating a narrow passage between them. This layout maximizes efficiency and is great for one cook.
