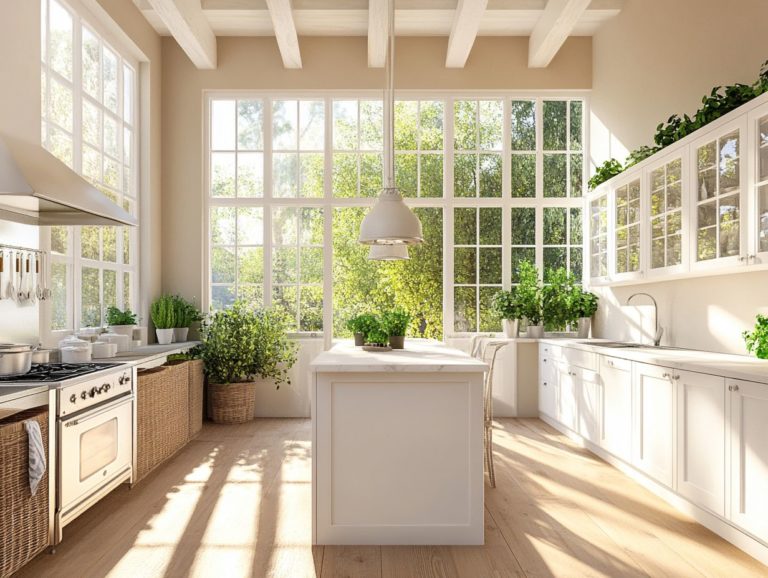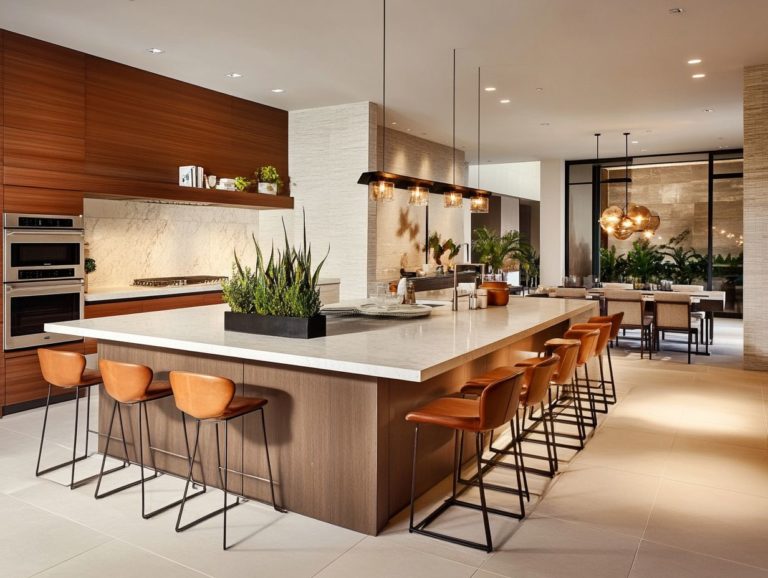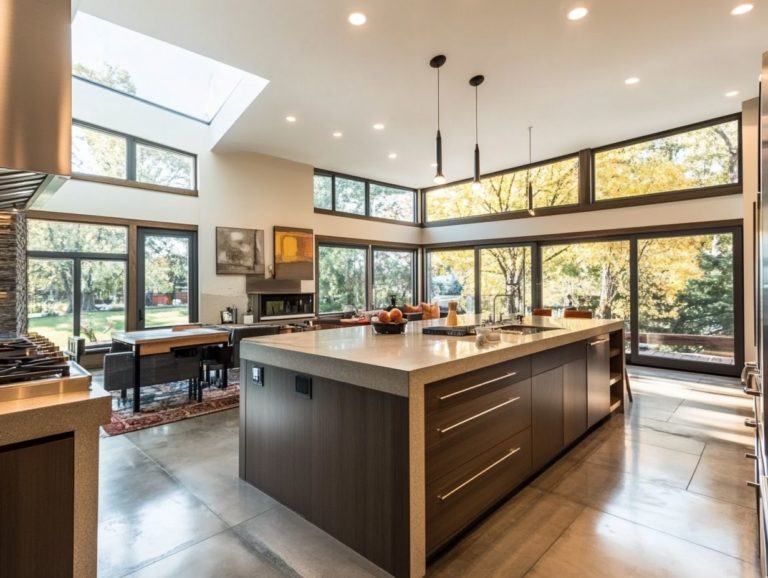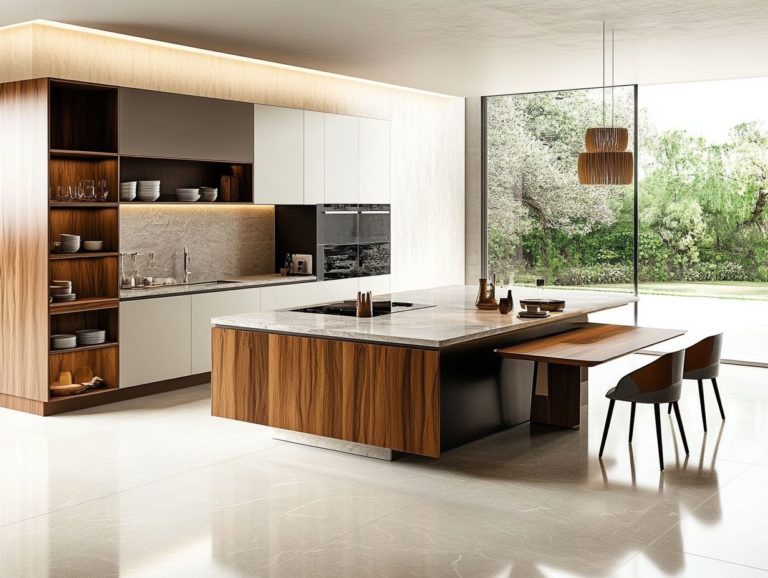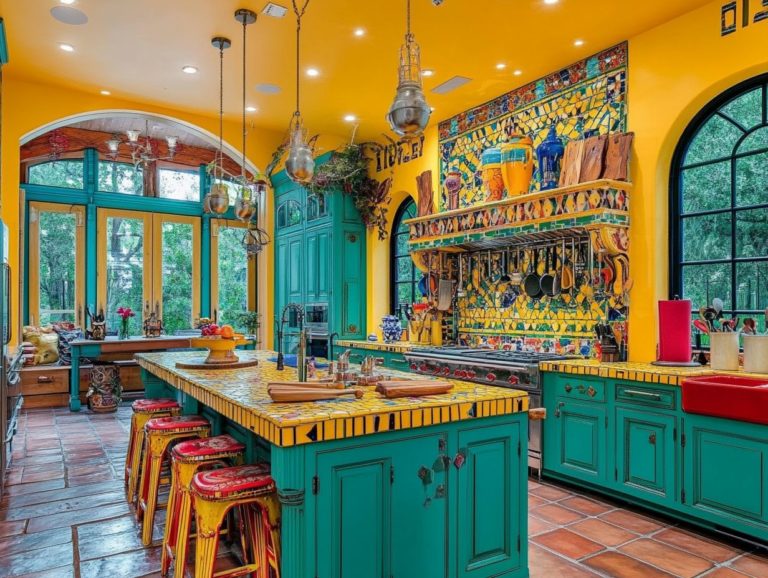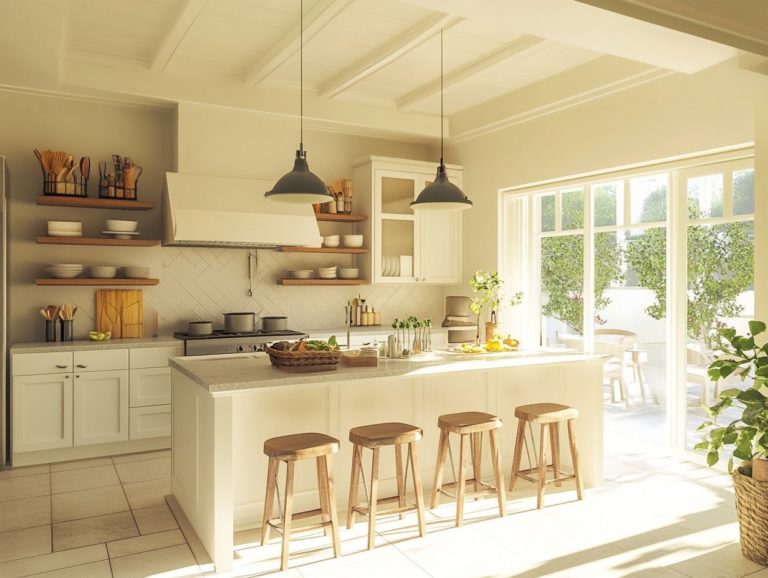Mastering the Art of Kitchen Layout Design
A well-designed kitchen layout is crucial for creating a space that is both functional and delightful. It can enhance your cooking efficiency, making meal prep seamless and cleanup a breeze.
When designing your kitchen, consider key factors such as space, budget, and your cooking habits. Explore various layout types and weigh their pros and cons while picking tips for maximizing storage and adding your unique style.
Maintaining and updating your kitchen is important to keep it functional in the long run.
Contents
- Key Takeaways:
- Importance of a Well-Designed Kitchen Layout
- Factors to Consider in Kitchen Layout Design
- Common Kitchen Layout Types
- Designing a Functional Kitchen Layout
- Enhancing Kitchen Layout with Style and Aesthetics
- Maintaining and Updating Your Kitchen Layout
- Frequently Asked Questions
- What is the importance of mastering the art of kitchen layout design?
- What are the key elements to consider when designing a kitchen layout?
- What are some common mistakes to avoid when designing a kitchen layout?
- How can I make the most of a small kitchen space when designing the layout?
- What are some popular kitchen layout designs?
- Can I change the layout of my kitchen without major renovations?
Key Takeaways:
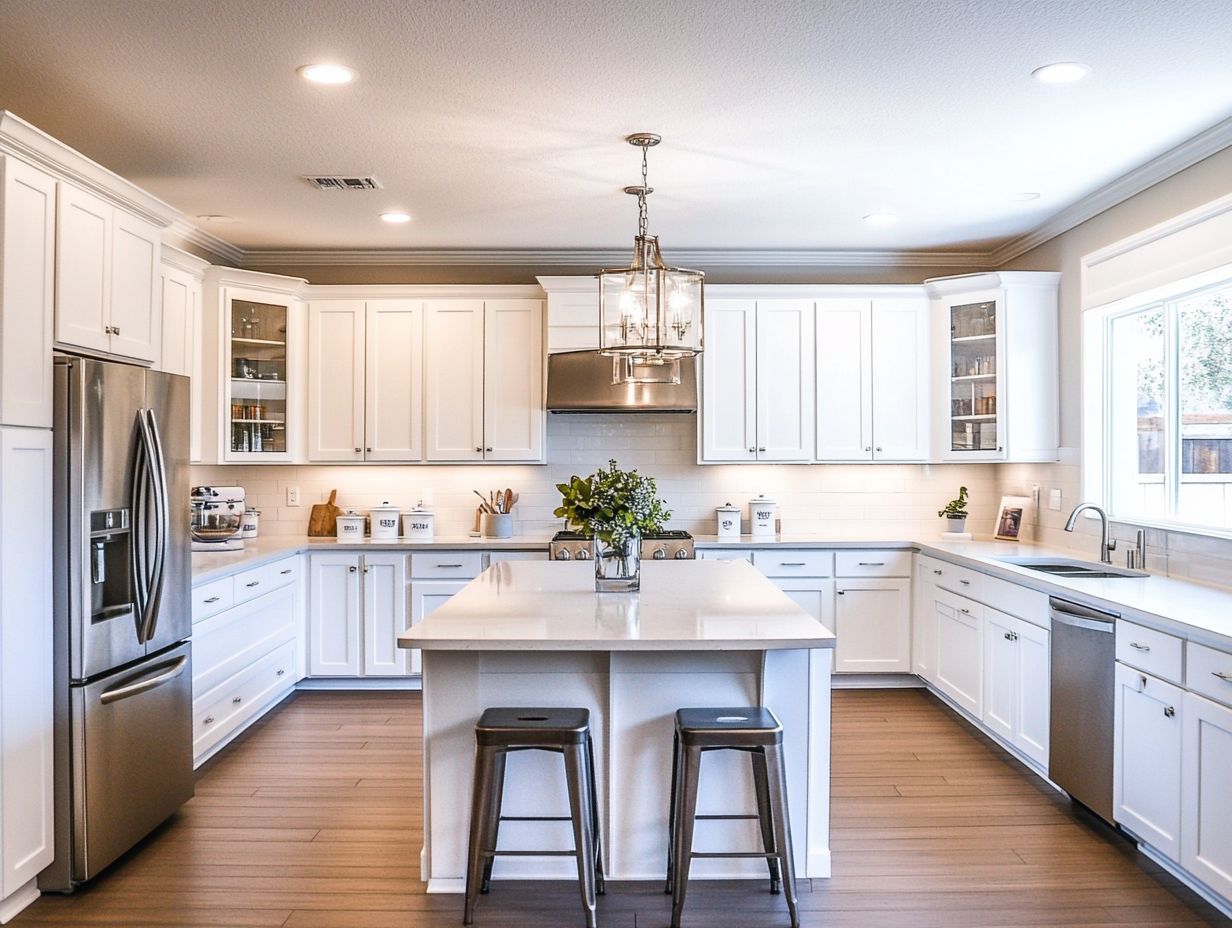
A well-designed kitchen layout is essential for a functional cooking space. Consider your space, budget, and habits when designing. Maximize storage and style, while ensuring regular maintenance for optimal functionality.
Importance of a Well-Designed Kitchen Layout
A thoughtfully crafted kitchen layout is crucial for optimizing efficiency and functionality. It greatly influences the arrangement of the stove, sink, and refrigerator—often referred to as the work triangle.
This design enhances your cooking environment and opens the door to culinary adventures. By prioritizing modern aesthetics and practical usability, your kitchen can adapt to diverse cooking habits.
Impact on Efficiency and Functionality
The layout of your kitchen affects its efficiency, especially the arrangement of the stove, sink, and refrigerator. This work triangle ensures meal prep, cooking, and cleaning flow smoothly.
Different layouts, like L-shaped, U-shaped, and galley, influence your navigation of the kitchen. An L-shaped kitchen promotes an open flow, making it easy to transition between tasks.
A U-shaped layout offers generous counter space for multitasking, while a galley kitchen suits those who thrive in a compact environment.
Designing distinct kitchen zones enhances everything from meal prep to dining. By creating adaptable spaces, your kitchen can meet diverse needs, whether hosting a lively dinner party or preparing a quick weeknight meal.
Factors to Consider in Kitchen Layout Design
When planning your kitchen layout, consider your space, budget, and cooking habits. Effective storage solutions are also a priority.
Choosing smart storage can help you avoid common design pitfalls that undermine both practicality and aesthetics.
Space and Budget Constraints
Space and budget are vital in your kitchen design. They shape your choices in cabinetry, appliances, and storage solutions.
Embrace innovative strategies to maximize functionality without sacrificing style. For instance, use vertical storage like wall-mounted shelves to enhance space while keeping essentials accessible.
Consider multi-functional furniture, such as a dining table that serves as a prep station, especially in compact areas.
When managing your budget, thoughtful material choices can reveal high-quality and affordable options, ensuring your culinary space remains practical and visually appealing.
Cooking and Cleaning Habits
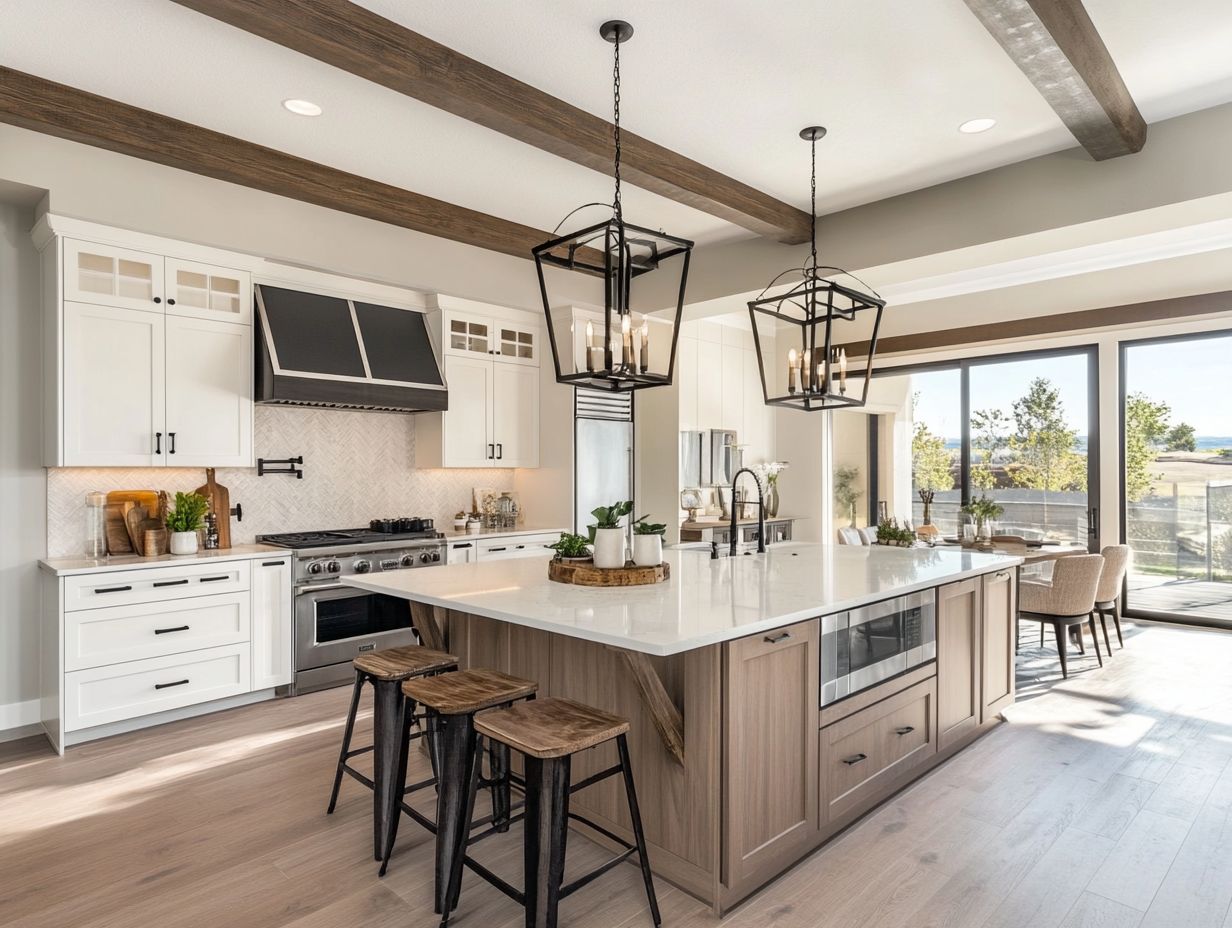
Understanding your cooking and cleaning habits is crucial for creating a kitchen layout that feels ergonomic and user-friendly. This allows for efficient workflows across various zones.
If you’re a passionate cook who loves baking, you’ll want to position your mixing appliances and baking supplies close to the cooking area. On the other hand, if you prefer quick meal prep, easy access to utensils and ingredient storage will be your priority.
Customizable storage solutions, such as pull-out cabinets for pots and pans or dedicated spaces for cleaning supplies, can greatly enhance your kitchen efficiency.
By integrating ergonomic design elements—designed to minimize discomfort and maximize efficiency—like counter heights that minimize strain and thoughtfully located prep areas, you can transform cooking into a more enjoyable and efficient experience.
Common Kitchen Layout Types
You’ll find a variety of kitchen layout types, each offering distinct advantages and challenges. From the versatile L-shaped kitchen to the spacious U-shaped option, the functional island layout, the streamlined galley kitchen, and the inviting peninsula layout, there’s a style to suit your space and cooking preferences perfectly.
This array allows you to select the ideal configuration that enhances both your culinary experience and the overall flow of your home.
Pros and Cons of Each Layout
Evaluating the pros and cons of various kitchen designs—such as U-shaped, L-shaped, island, galley, and peninsula layouts—is essential for making informed decisions that prioritize efficiency, space utilization, and aesthetic appeal.
Each design brings unique advantages tailored to different family dynamics and cooking habits, so it’s crucial to consider how well they align with your personal needs.
For example, U-shaped kitchens offer ample workspace and storage options, making them ideal for large families or those who enjoy preparing elaborate meals.
On the other hand, L-shaped kitchens are perfect for smaller spaces, offering both practicality and a cozy atmosphere.
Island designs enhance social interactions, allowing for smooth movement and a convenient dining experience, while galley kitchens excel at creating efficient workstations, particularly in smaller areas.
Peninsula designs elegantly combine the benefits of an island with additional support from the wall, making them a versatile option for various kitchen environments.
By understanding how each configuration supports kitchen organization and traffic flow, you can significantly enhance your culinary experience.
Designing a Functional Kitchen Layout
Creating a functional kitchen layout is exciting! It requires careful planning to make the most of your space and integrate effective storage solutions.
This approach enhances your kitchen’s organization and ensures it remains practically functional and adaptable to your evolving needs.
Tips for Maximizing Space and Storage
To truly maximize space and storage in your kitchen, embrace innovative solutions like vertical storage, multifunctional cabinetry, and thoughtfully designed layouts that cater to smaller areas.
Incorporating pull-out shelves allows you to access pots and pans that often get lost in the depths of your cabinets, transforming those tricky spots into user-friendly zones.
Wall-mounted racks are another excellent way to keep your frequently used utensils organized while liberating precious counter space, creating a more efficient cooking environment.
Opting for space-efficient appliances tailored for compact areas can significantly boost your kitchen’s overall functionality.
Consider a slim dishwasher or a combination microwave-convection oven; these essentials offer all the necessary features without encroaching on your space.
This approach allows you to maintain a streamlined and organized cooking area that perfectly aligns with your needs.
Don’t miss out on the chance to elevate your kitchen! Explore your options today to craft the perfect kitchen that fits your lifestyle!
Enhancing Kitchen Layout with Style and Aesthetics
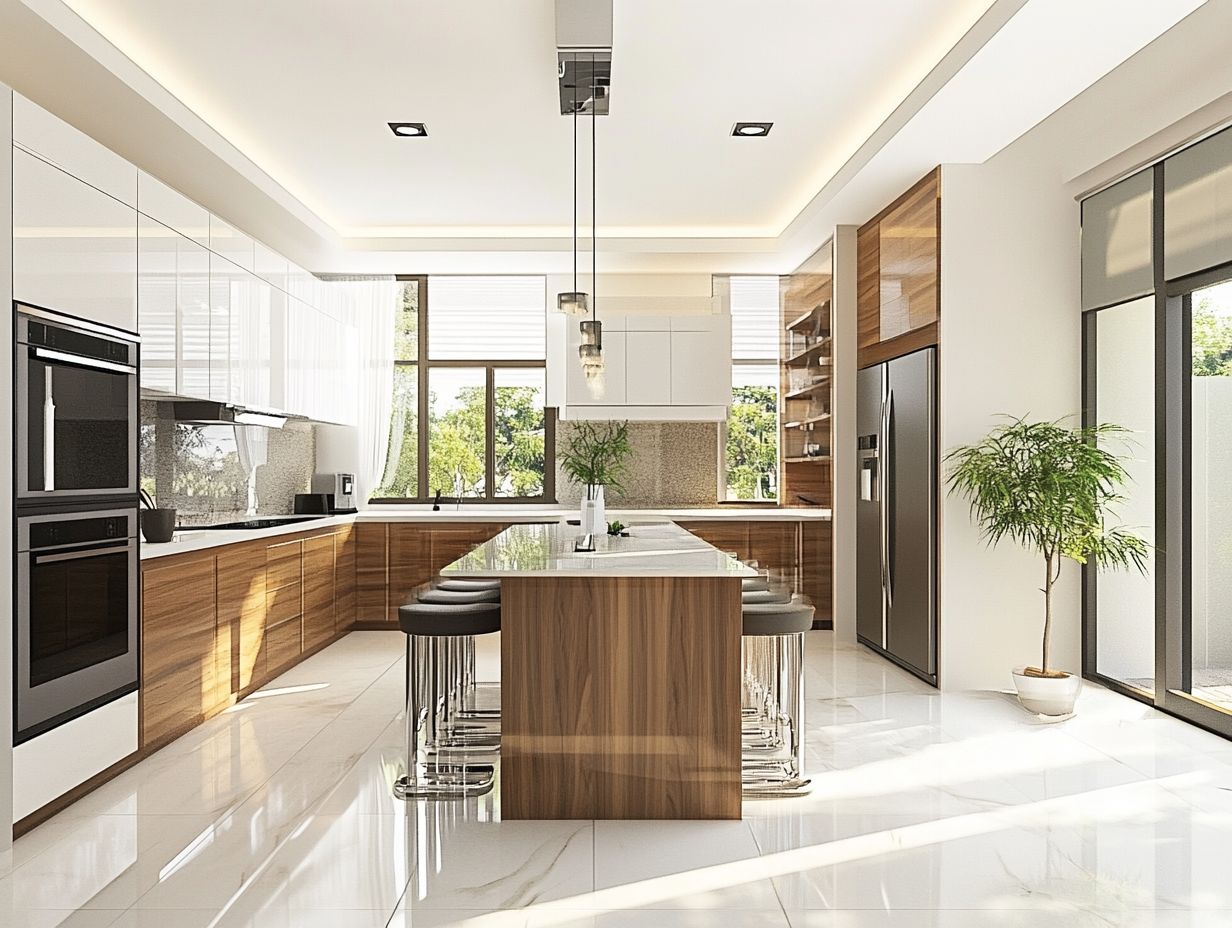
Incorporating style and aesthetics into your kitchen layout means choosing the perfect materials, color schemes, and design elements that reflect your personal style while remaining functional and visually appealing.
It’s about creating a space that feels uniquely yours, all while being practical for everyday use.
Choosing Materials and Color Schemes
The right materials and color schemes can greatly improve the look of your kitchen, influencing everything from cabinetry selections to countertop choices.
The colors you select—whether warm earth tones or vibrant shades—evoke feelings of comfort or energy, setting the tone for the entire space. For instance, a light palette lends an airy, spacious feel, while darker hues create a cozy, intimate atmosphere.
Don’t forget to think about how materials work in real life—this is crucial! Options like durable quartz versus classic granite affect not only maintenance but also the longevity of your investment.
By selecting materials that resonate with your personal style, you can create a kitchen that showcases your taste and meets your practical needs. This transforms the area into a culinary haven and stylish gathering spot.
Maintaining and Updating Your Kitchen Layout
Regularly maintaining and updating your kitchen layout is essential for ensuring its functionality over time. It requires thoughtful upgrades to adapt to evolving cooking habits and design trends.
By prioritizing these updates, you create a space that meets your practical needs while reflecting your personal style.
Regular Maintenance and Upgrades for Better Functionality
Regular maintenance and timely upgrades are essential for elevating your kitchen’s functionality, ensuring its layout aligns with modern cooking demands and design innovations.
Routine appliance servicing is key; check everything from the refrigerator to the oven for peak efficiency. This not only extends their lifespan but also optimizes energy consumption.
Organizing your storage spaces—through options like under-cabinet racks or pull-out drawers—simplifies meal prep and significantly reduces clutter.
Embracing sustainable design choices is important, too. Consider reusing materials or opting for energy-efficient appliances to create an eco-friendly kitchen.
With a few thoughtful upgrades and consistent upkeep, you can transform your kitchen into a space that is both environmentally conscious and perfectly suited for your culinary adventures. Act now! Your dream kitchen is just a few upgrades away!
Frequently Asked Questions
Curious about kitchen design? Here are some frequently asked questions to guide you!
What is the importance of mastering the art of kitchen layout design?
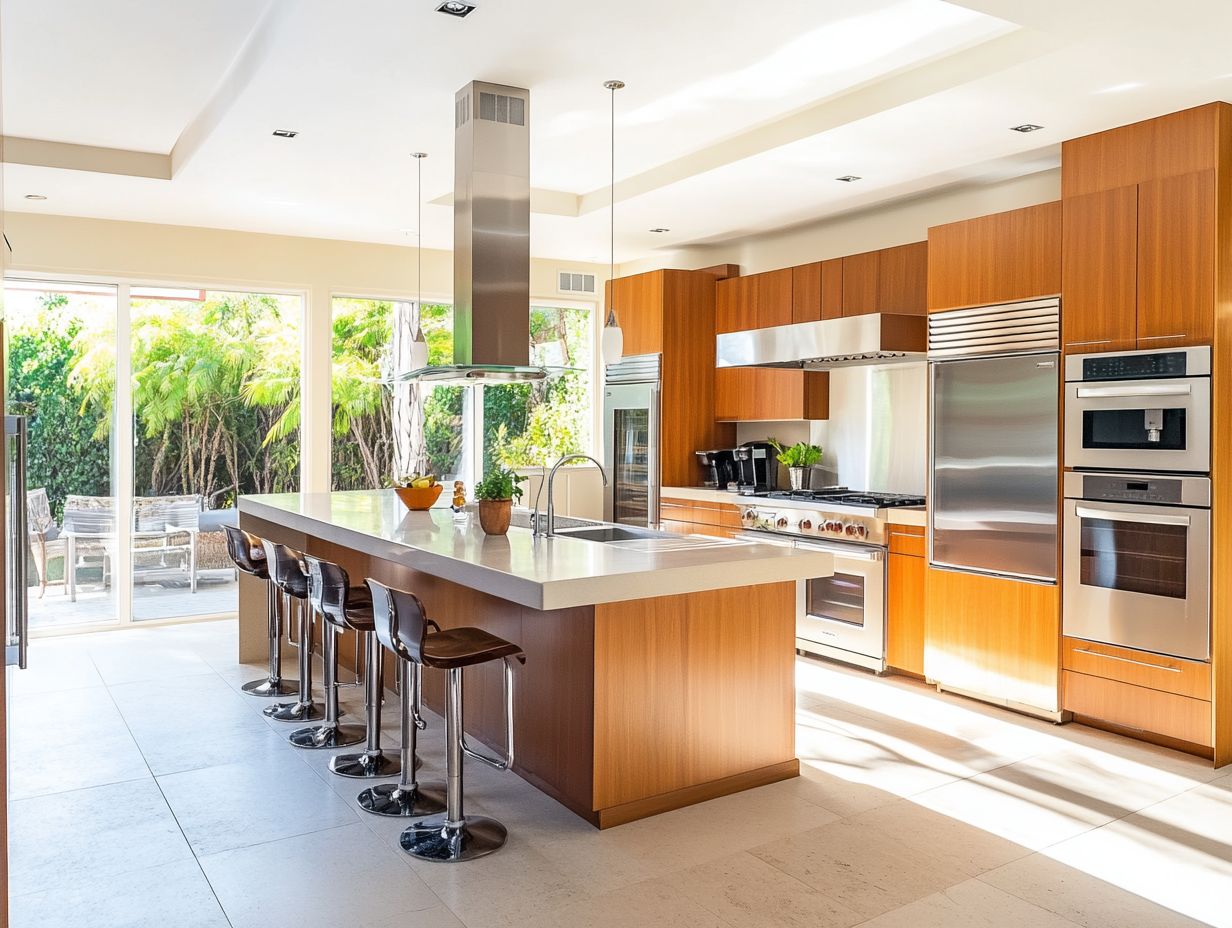
Mastering the art of kitchen layout design is crucial for creating a functional and efficient space that meets your specific needs and preferences. It allows you to make the most of your kitchen’s available space and create a layout tailored to your cooking and entertaining style.
What are the key elements to consider when designing a kitchen layout?
When designing a kitchen layout, it’s important to consider the work triangle, which refers to the distance between the sink, stove, and refrigerator. Other key elements include the placement of appliances, storage solutions, and the overall flow of the space.
What are some common mistakes to avoid when designing a kitchen layout?
Some common mistakes to avoid include not leaving enough space for traffic flow, overlooking the needs and preferences of all household members, and failing to maximize storage potential. It’s also crucial to avoid overcrowding the space with too many appliances or oversized furniture.
How can I make the most of a small kitchen space when designing the layout?
To maximize a small kitchen space, consider using multifunctional furniture and storage solutions, such as pull-out pantry shelves and built-in appliances. Utilizing vertical space and adding adequate lighting can help create the illusion of a larger area.
What are some popular kitchen layout designs?
Popular kitchen layouts include U-shaped, L-shaped, and galley designs.
The galley layout features two parallel counters, while the L-shaped layout offers an efficient use of corner space.
Another great option is the island or peninsula layout. These designs add extra counter space and storage, perfect for cooking and entertaining.
The open-concept layout merges the kitchen with the living or dining area. This design creates a spacious feel and encourages social interaction.
Can I change the layout of my kitchen without major renovations?
Absolutely! You can easily transform your kitchen layout without a full renovation.
Try rearranging your furniture and appliances to create a fresh look. Small updates, like changing hardware or adding storage solutions, can make a big impact.
For bigger changes, consider consulting a professional. They can help with planning and ensure everything flows well.
