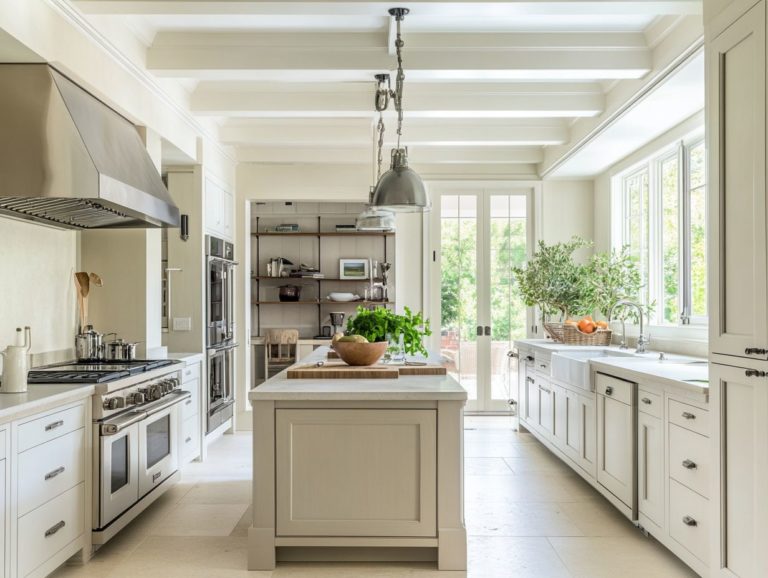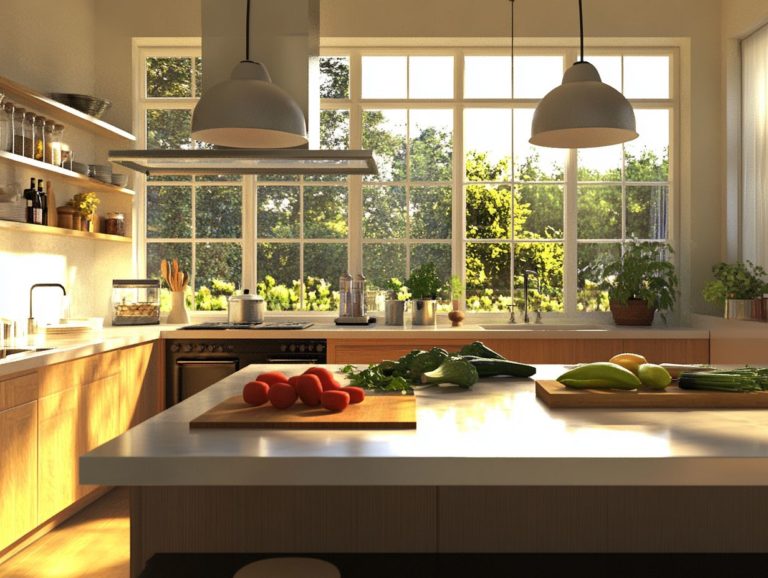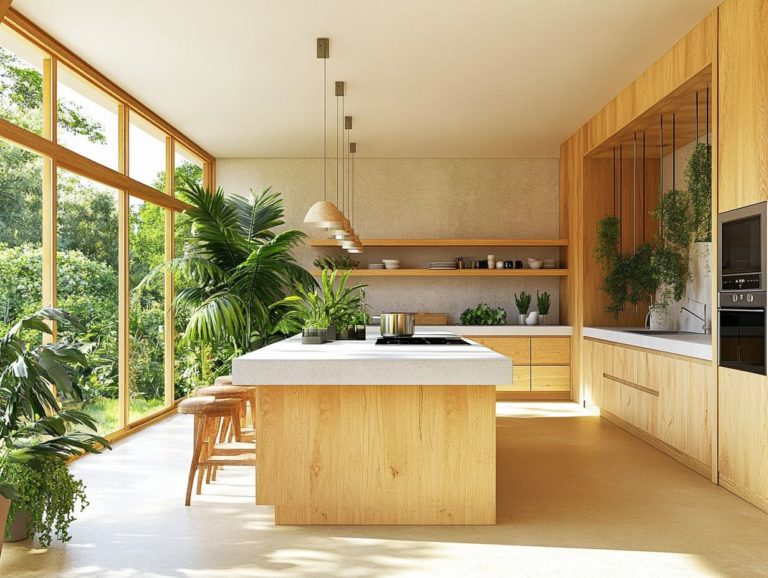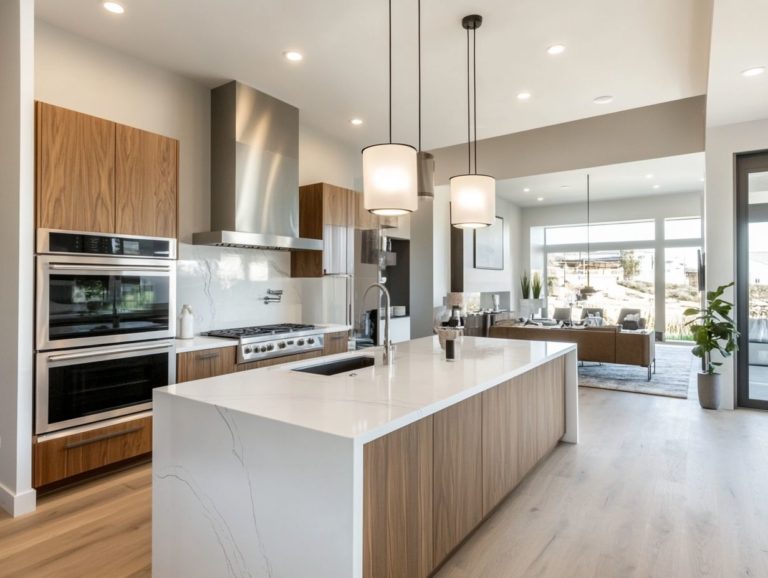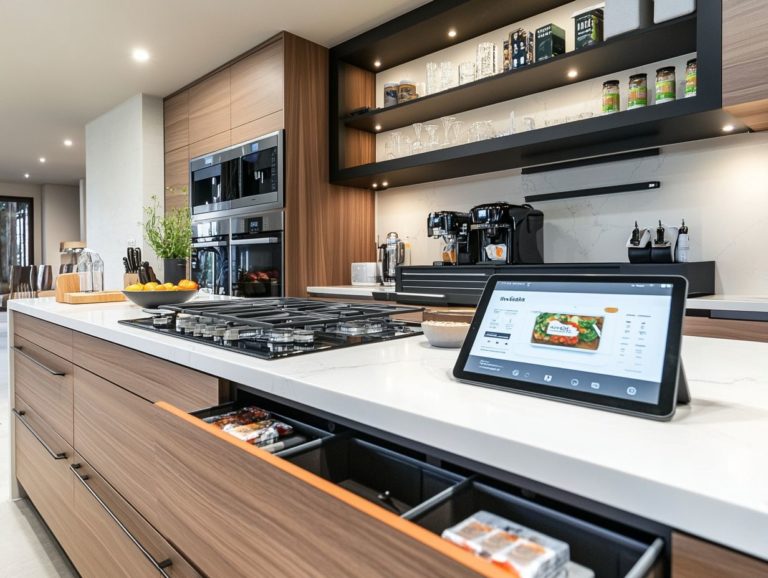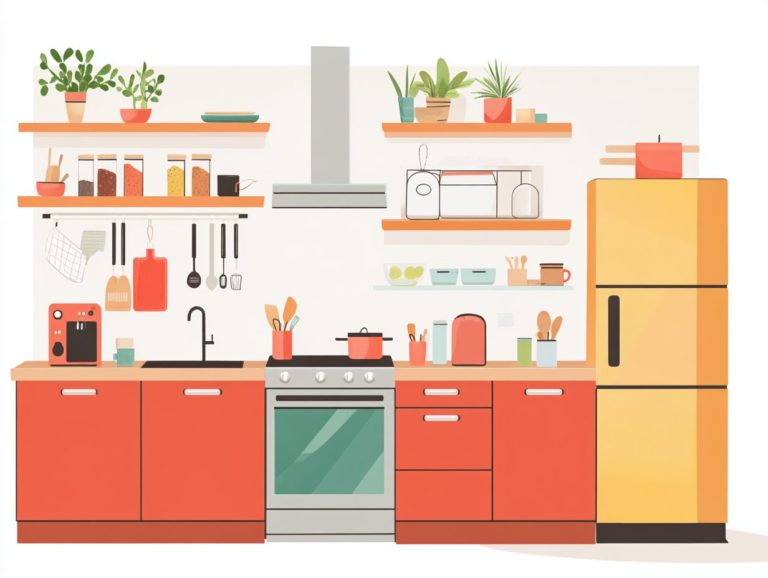Making the Most of Your Kitchen Layout in a Remodel
Your kitchen is the heart of your home, where you cook and create meals. If a remodel is on your horizon, understanding your current layout is key.
This guide will help you identify challenges in your kitchen. You’ll explore layout options and consider important factors like budget and personal style.
Discover practical tips for optimizing space and functionality. Learn how to choose the right appliances and work with a designer to create your dream kitchen.
Contents
Key Takeaways:
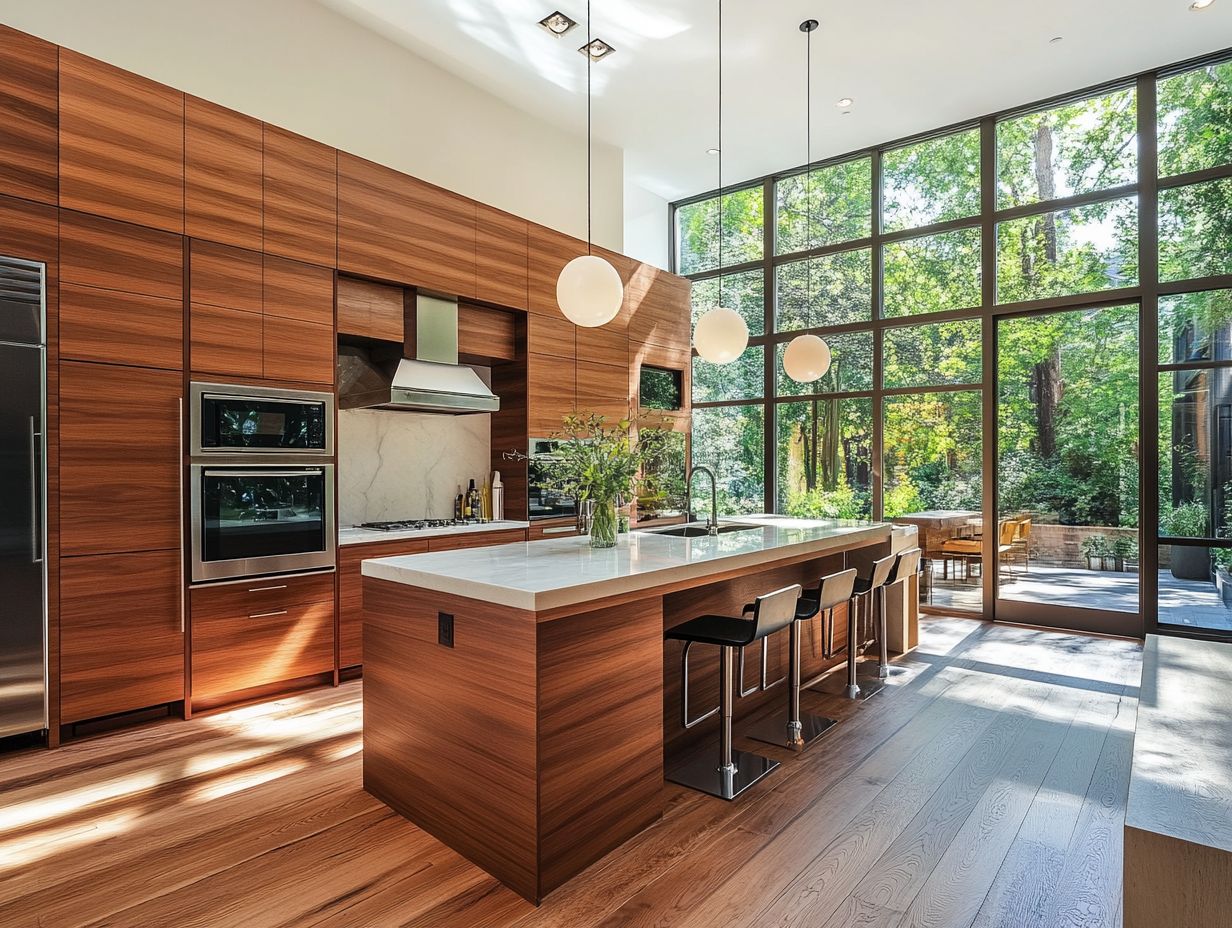
Assess your kitchen layout to spot problems needing attention. Maximize space in your remodel with smart storage and design tips. Choose the right appliances and team up with a designer to meet your budget and needs.
Assessing Your Current Kitchen Layout
Assessing your kitchen layout is a vital first step in your remodel. By understanding the design, including traffic flow and workspace functionality, you can shape the outcome of your renovation.
Analyze factors like storage issues, cabinet placement, and appliance arrangement. This evaluation helps you find areas for improvement, leading to a layout that blends functionality and style.
Identifying Pain Points and Problem Areas
Finding pain points in your kitchen requires a close look at the layout. You’ll identify inefficiencies caused by cabinets, appliances, and workspace setup.
Many homeowners struggle with limited storage, leading to cluttered countertops and a chaotic cooking experience. If pots and pans are crammed into a small cabinet, finding the right one can feel like a scavenger hunt.
Poor traffic flow means navigating tight spaces around the stove and sink can be frustrating.
A remodel can solve these issues with smart storage solutions like pull-out shelves or islands that improve workspace and movement.
This rearrangement, based on ergonomic principles, ensures everything has its place, making daily tasks smoother and more enjoyable.
Types of Kitchen Layouts
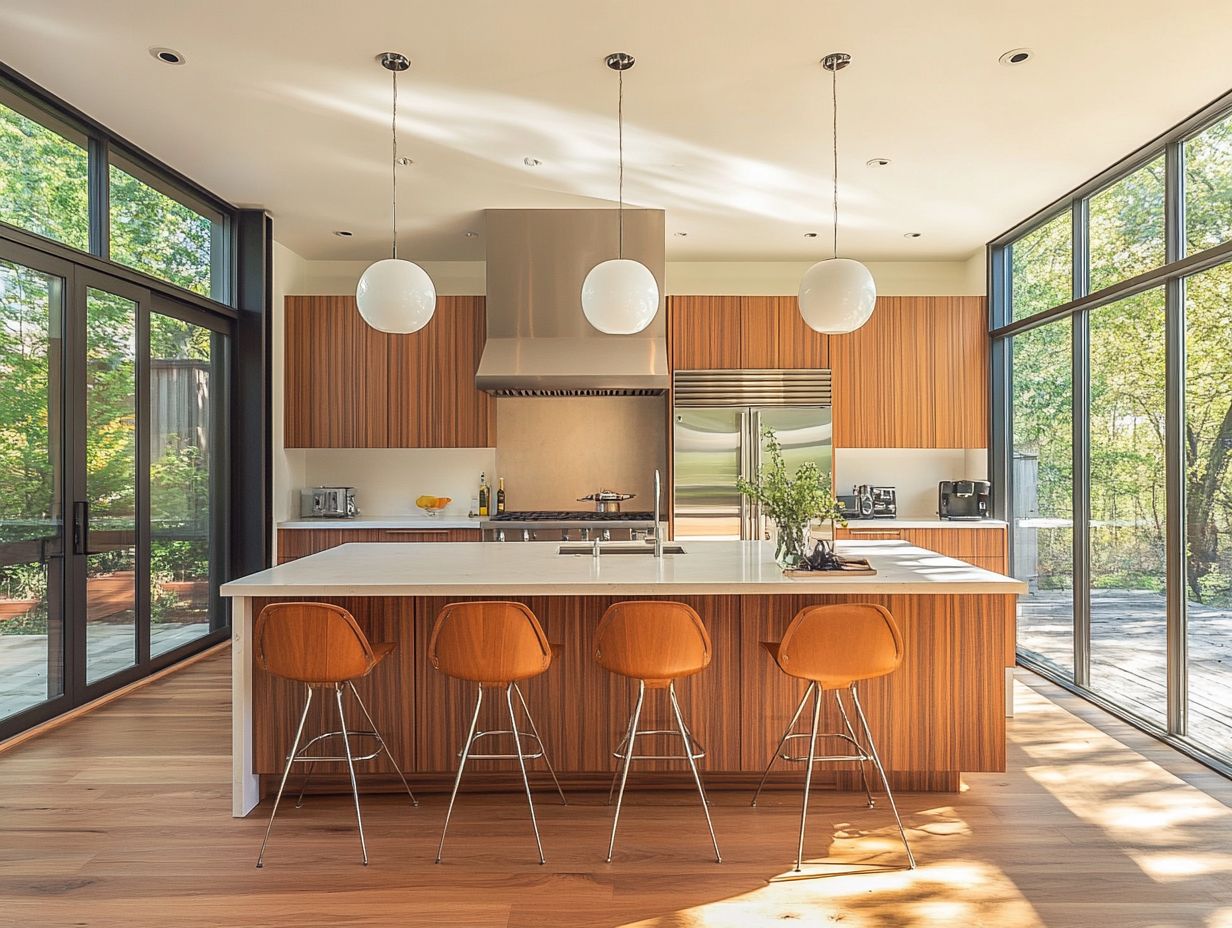
You’ll find various kitchen layouts tailored to different needs and preferences.
One popular option is the work triangle design. This layout maximizes efficiency by placing the sink, stove, and refrigerator in a triangular shape. You can also explore galley, U-shaped, and L-shaped kitchens, each offering unique benefits for storage and flow.
These layouts provide great design inspiration from resources like Architectural Digest and Pinterest.
Overview of Popular Layouts
Exploring popular kitchen layouts reveals a stunning array of designs tailored to your unique cooking habits and home aesthetics. The highly coveted kitchen island layout stands out, enhancing your workspace and promoting a seamless flow of movement.
Take the galley kitchen, for instance. Its efficient use of space, with parallel countertops, allows you to multitask effortlessly while cooking. If you’re a multitasker in the kitchen, this design is ideal for you.
The U-shaped kitchen makes excellent use of three walls. It provides ample cabinetry and storage solutions that keep your essentials within arm’s reach. This layout ensures clear pathways, making it perfect for busy family environments where efficiency is key.
Then there’s the L-shaped kitchen, which offers remarkable flexibility. This design allows for an open layout that integrates beautifully with adjacent living areas, promoting both functionality and social interaction.
Each of these designs accommodates your storage needs and enhances traffic flow, ensuring that movement between food preparation, cooking, and entertaining is seamless.
Factors to Consider in a Kitchen Remodel
When embarking on a kitchen remodel, several key factors need your attention. Budget constraints, available space, and your personal needs regarding functionality and aesthetics are paramount.
These factors will ultimately dictate how seamlessly the final design aligns with your lifestyle. Look at both the fixtures and appliances, as well as how effective lighting sources can be integrated.
This attention to detail enhances both the kitchen’s overall appeal and usability, creating a space that reflects your vision.
Budget, Space, and Personal Needs
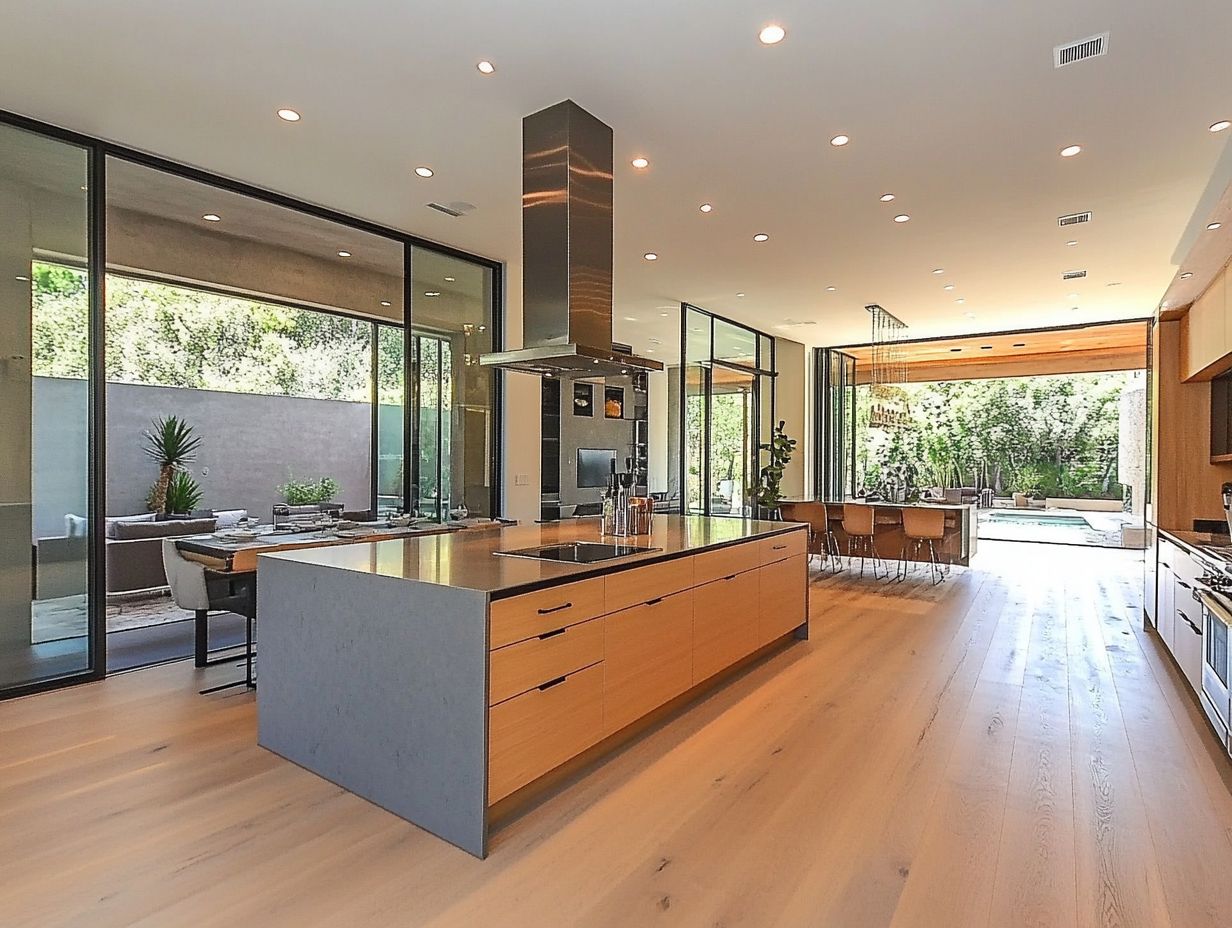
Establishing a clear budget, understanding the available space, and recognizing your personal needs are essential steps in any successful kitchen remodel. This ensures that your renovation meets both functional requirements and aesthetic aspirations.
To create a harmonious design that resonates with your lifestyle, you must strike a balance between financial constraints and individual preferences. Prioritizing key features like cabinetry, countertops, and lighting will enable you to make informed decisions that align with your taste and functionality.
Selecting materials that complement your overall vision is equally vital. Choose durable yet visually appealing options to enhance the kitchen’s aesthetic and ensure longevity.
Seek innovative storage solutions to optimize your space without compromising style, giving your kitchen a fresh and practical feel.
Maximizing Space and Functionality
Maximizing space and functionality in your kitchen is crucial for elevating both usability and aesthetic appeal. You can achieve this through innovative storage solutions like built-in cabinets, a stylish kitchen island, wall storage, and thoughtfully designed drawer options.
Each element works to optimize every inch of available space, turning your kitchen into a stylish and practical haven!
Storage Solutions and Design Tips
Effective storage solutions and thoughtful design tips are essential for crafting a well-organized kitchen. Consider options like open shelves and cabinets, along with a strategic workspace layout that enhances functionality while adding charming decorative elements.
By balancing practicality with aesthetics, you can create a harmonious environment where every item has its designated place. Open shelves promote accessibility and encourage you to showcase beautiful dishware or cookbooks as eye-catching focal points.
Cabinets offer a clever way to conceal clutter, providing a clean and streamlined appearance. Integrating personal decorative touches, such as plants, art, or unique utensils, allows your workspace to reflect your individual style while maximizing the efficiency of your storage solutions.
Choosing the Right Appliances
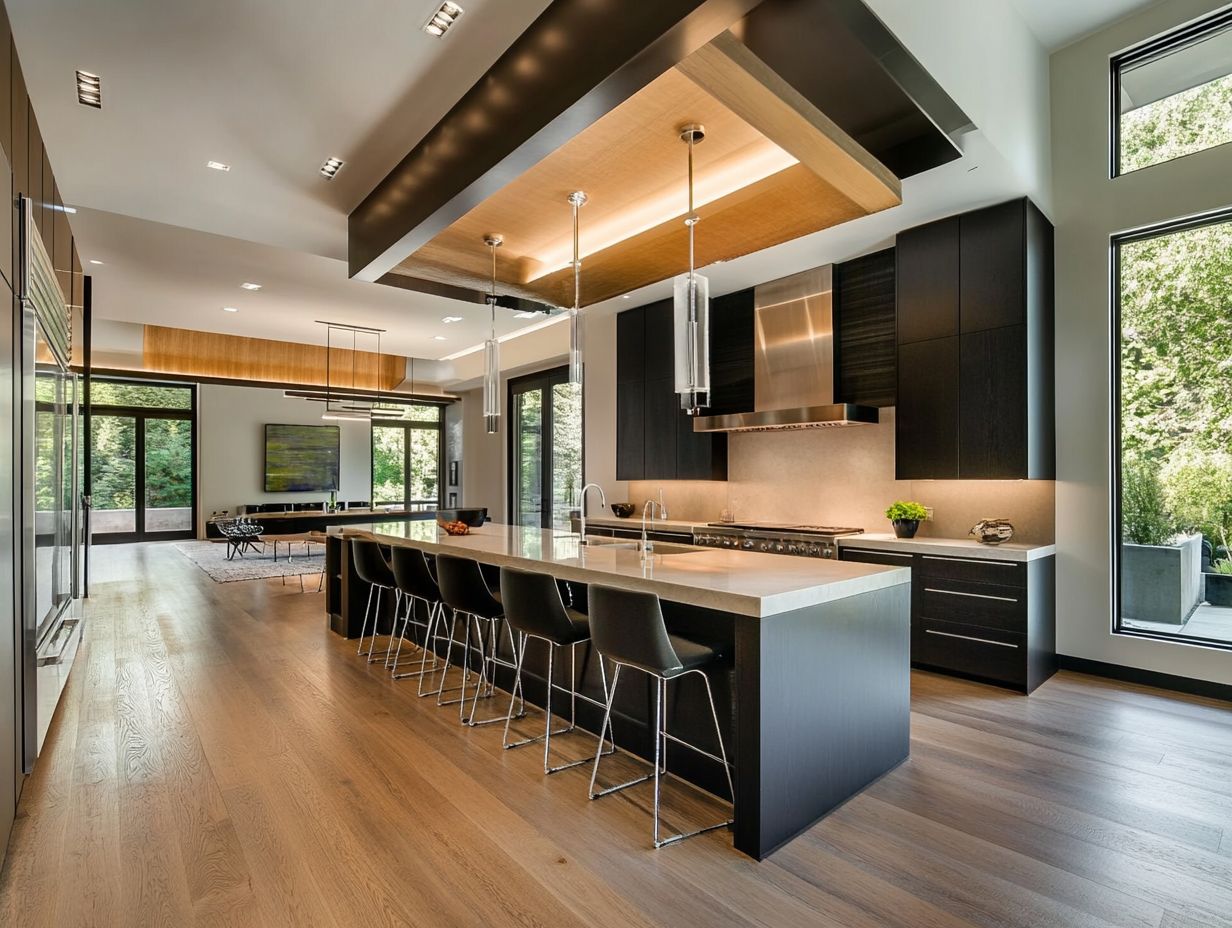
Selecting the ideal appliances for your kitchen is a pivotal step in the remodeling journey. Choose energy-efficient models that not only elevate functionality but also seamlessly align with the overall design aesthetic of your culinary space.
Start planning your kitchen remodel today to create the perfect space for you and your family!
Factors to Consider in Appliance Selection
When choosing appliances for your kitchen, it’s essential to weigh factors like how well they work, design compatibility, and how seamlessly they fit into your overall storage solutions.
Don’t overlook the energy efficiency ratings of each appliance; these can significantly impact your long-term savings and sustainability efforts.
Aesthetic elements, such as color and finish, play a crucial role in enhancing your kitchen’s visual appeal. They ensure your design feels cohesive with cabinetry and countertops.
Consider features like smart technology and multifunctionality. These boost convenience and maximize your storage potential by allowing your appliances to serve multiple purposes.
Choosing the right kitchen appliances can completely transform your cooking space into a stylish and efficient haven!
Working with a Professional Designer
Collaborating with a professional designer can elevate your kitchen remodel experience. They offer invaluable insights into layout, innovative design ideas, and optimal space utilization, tailored to your unique needs and preferences.
Benefits and Tips for Collaborating with a Designer
Working with a professional designer for your kitchen remodel provides a wealth of benefits. You gain expert guidance, innovative design solutions, and a seamless way to manage your vision and budget.
When you engage with a designer, clearly express your needs, preferences, and any specific functions you envision for your kitchen space. This collaborative approach allows the designer to customize the project to fit your lifestyle, resulting in a truly personalized outcome.
Discussing your budget from the outset enables the designer to propose solutions that align with your financial expectations. This helps you avoid any unexpected surprises later on. Regular check-ins throughout the process promote transparency, allowing for necessary adjustments and fostering a partnership that can elevate your entire remodeling experience.
Frequently Asked Questions
What is the importance of making the most of your kitchen layout in a remodel?
A well-designed kitchen layout can significantly increase functionality, efficiency, and overall enjoyment of the space. It can also add value to your home and make it more attractive to potential buyers.
How can I determine the best layout for my kitchen?
Consider your cooking style, storage needs, and the size and shape of your kitchen. Consulting with a professional designer can also help you determine the most efficient and functional layout for your space.
What are some common mistakes to avoid when designing a kitchen layout?
Common mistakes include not leaving enough space between work areas, overlooking workflow, and failing to maximize storage potential. It’s also important to avoid overcrowding the kitchen with unnecessary appliances or features.
What are some ways to maximize storage in a kitchen layout?
Utilize vertical space with tall cabinets or shelves. Use pull-out or slide-out organizers in cabinets and drawers. Consider incorporating a pantry or utilizing a kitchen island for additional storage.
Can I make changes to my kitchen layout during a remodel, even if it means moving plumbing or electrical?
Yes, you can make significant changes to your kitchen layout during a remodel. However, consult with a professional contractor and adhere to local building codes to ensure the changes are completed safely and correctly.
Are there any cost-effective ways to make the most of my kitchen layout during a remodel?
Yes, there are several ways to maximize your kitchen layout without breaking the bank. These include utilizing existing cabinets and updating them with new hardware or paint, adding extra shelving, and incorporating multifunctional pieces like a kitchen island or breakfast bar.
