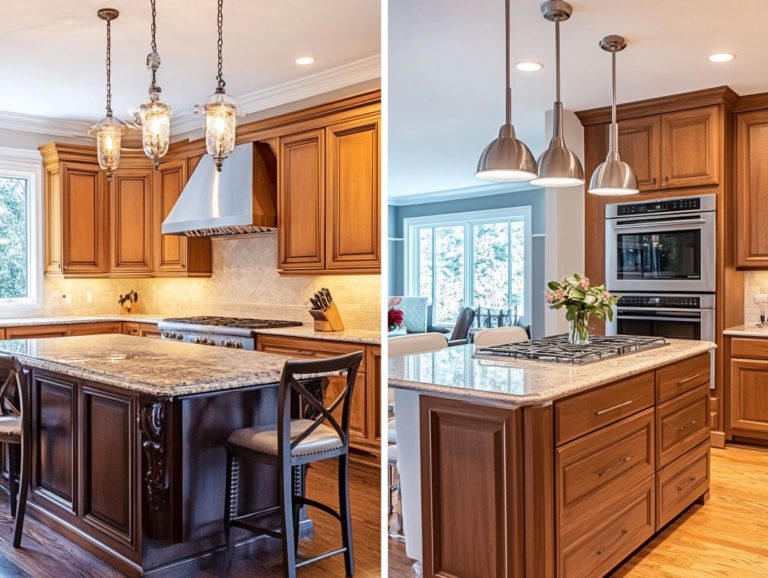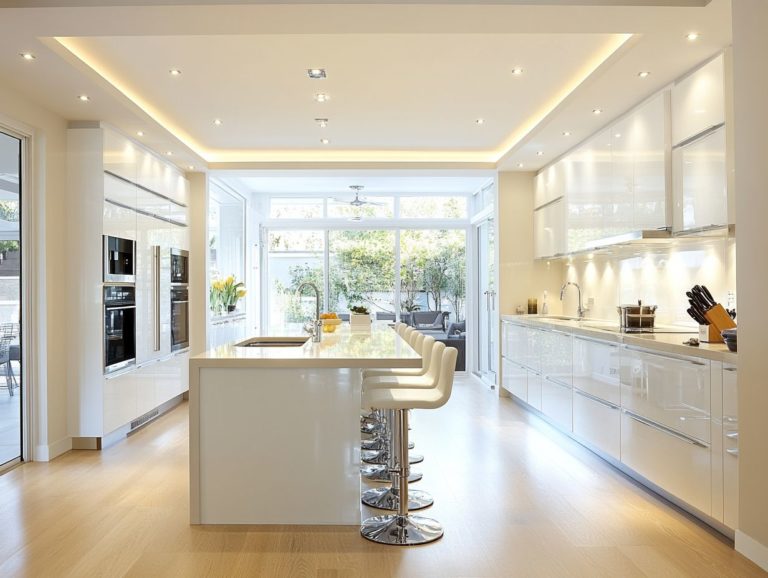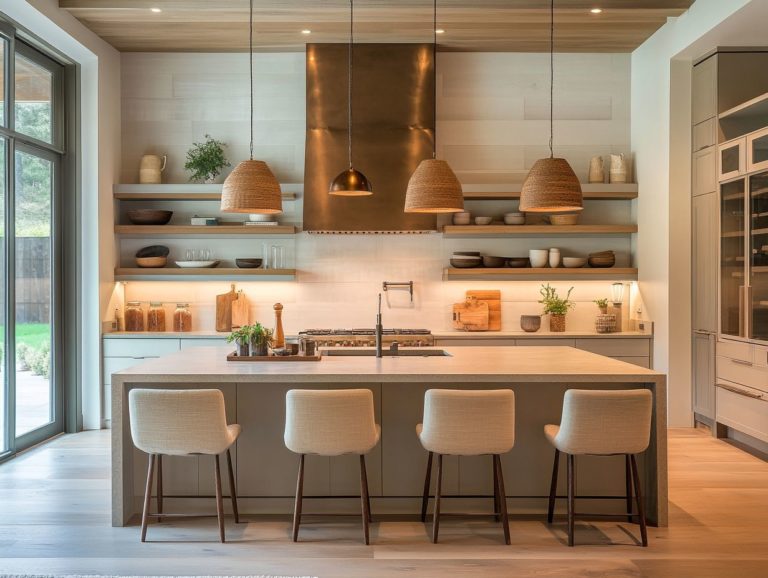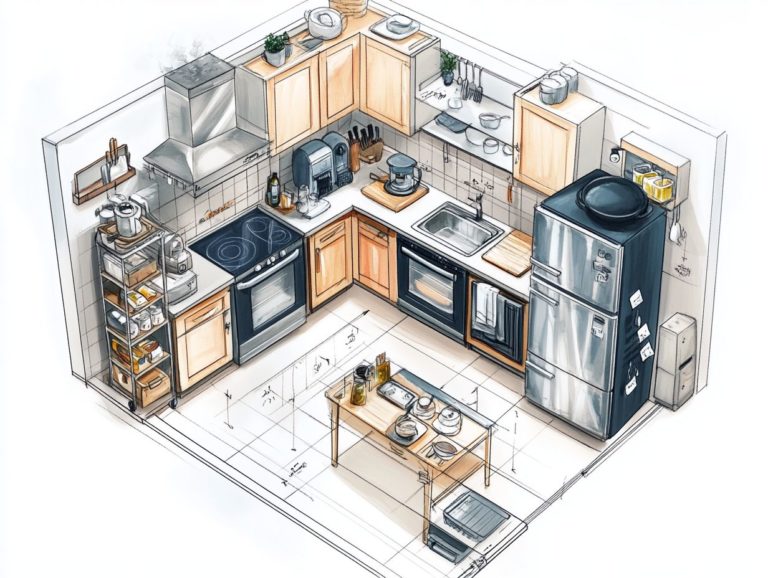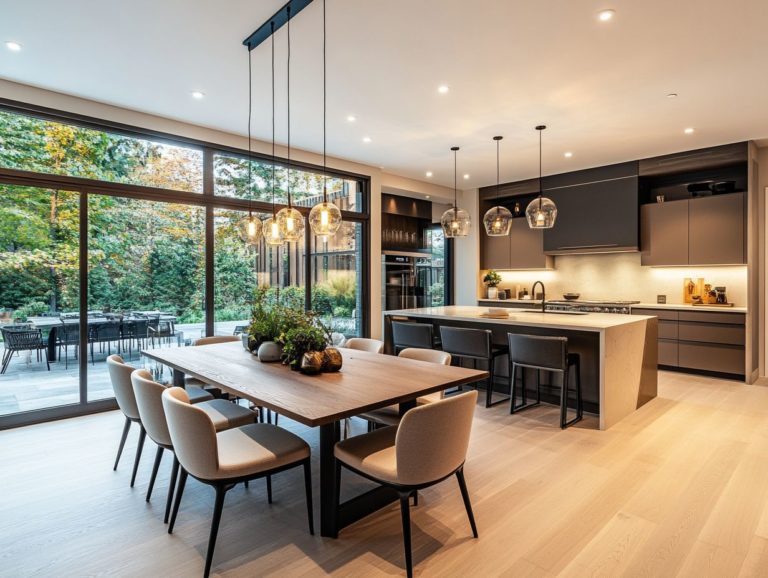L-Shaped Kitchen Designs: Pros and Cons
L-shaped kitchens are a favored option for homeowners like you who want a harmonious blend of style and functionality. This layout not only maximizes your space but also offers flexibility in design that suits a variety of cooking styles. Explore your options today to transform your kitchen!
However, it’s essential to keep potential limitations in mind, particularly regarding storage and workspace, especially if you have a larger kitchen. Take the time to explore the advantages and disadvantages of L-shaped kitchens, along with key factors to consider before making your decision.
With the right tips, you can create a design that is both functional and visually appealing.
Discover how an L-shaped kitchen can truly elevate your cooking experience!
Contents
- Key Takeaways:
- Advantages of L-Shaped Kitchens
- Disadvantages of L-Shaped Kitchens
- Factors to Consider Before Choosing an L-Shaped Kitchen
- Tips for Designing an L-Shaped Kitchen
- Frequently Asked Questions
- What are the advantages of having an L-shaped kitchen design?
- Are there any drawbacks to having an L-shaped kitchen design?
- Can L-shaped kitchen designs be customized?
- What are some popular design elements for L-shaped kitchens?
- What type of kitchen layout is suitable for an L-shaped design?
- Can an L-shaped kitchen design increase the value of a home?
Key Takeaways:
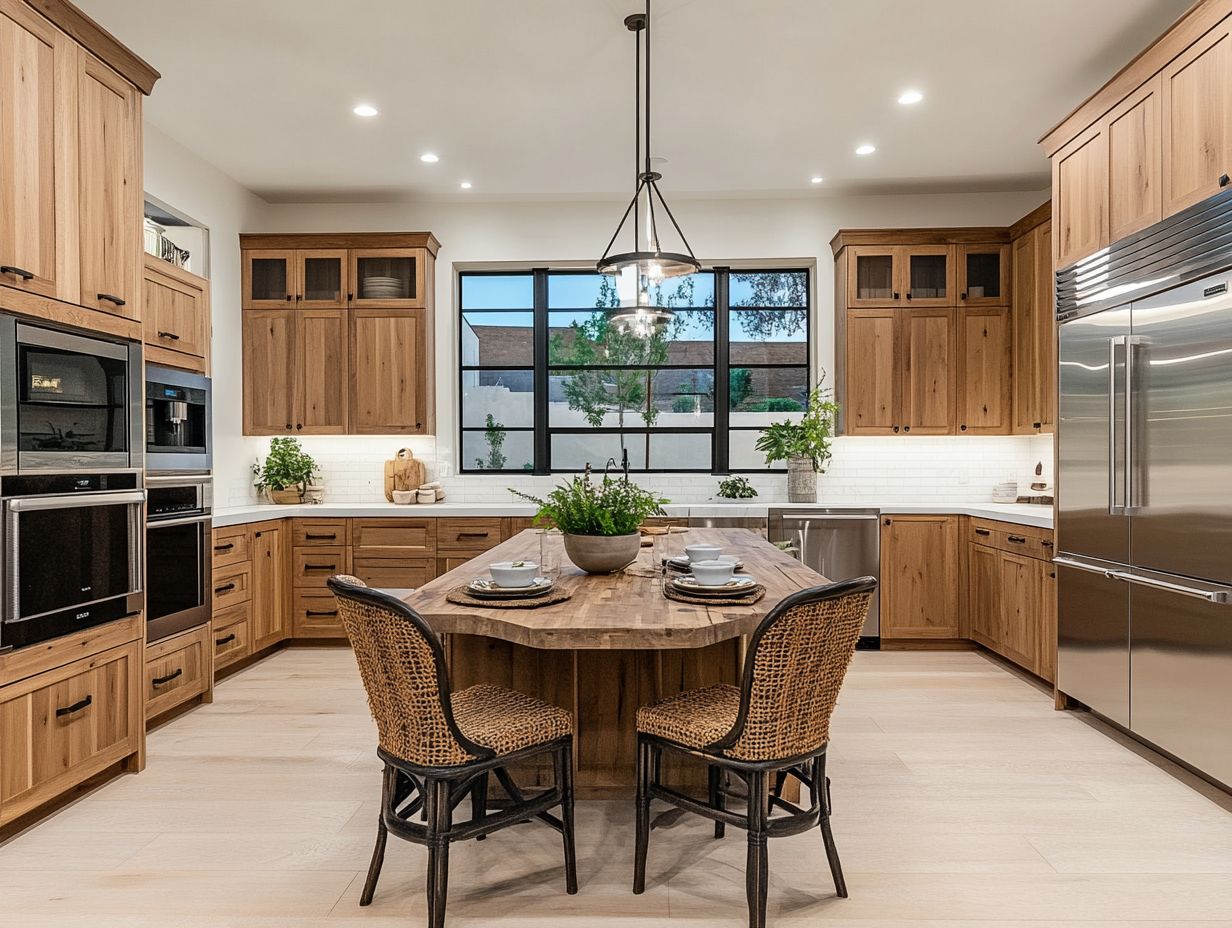
L-Shaped kitchens offer a functional and space-saving design, making them ideal for small to medium-sized homes. Their flexible layout allows for various design options, making it easier to customize according to personal preferences and cooking style. Before choosing an L-Shaped kitchen, consider the available space and layout, as well as your storage and workspace needs.
What is an L-Shaped Kitchen?
An L-shaped kitchen is a standout layout defined by its two adjoining walls that form an ‘L’ shape, offering generous space for all your cooking tasks. This design is particularly appealing to homeowners because of its versatility and efficiency in maximizing both storage and workflow.
It fosters interaction between the cooking and dining areas while maintaining a smooth traffic flow. The open design lets natural light brighten the space, creating a more inviting and airy atmosphere.
One of the standout features of this layout is its adaptability to different kitchen sizes, whether you’re in a cozy apartment or a spacious family home. By minimizing obstacles and strategically positioning key elements like the stove, sink, and refrigerator in a triangular formation, you can navigate the space with ease.
L-shaped kitchens often showcase clever storage solutions, including corner cabinets and wall-mounted shelves, which significantly enhance organization. This seamless integration of design elements maximizes available space and accommodates a variety of styles, from modern minimalist to rustic charm.
It’s a versatile choice. This layout creates a welcoming culinary haven.
Advantages of L-Shaped Kitchens
The advantages of L-shaped kitchens are truly remarkable, making them a preferred choice for homeowners eager to optimize their cooking spaces while elevating the overall value and aesthetics of their homes.
One of the standout benefits is how this layout maximizes functionality, making cooking and cleaning easier. The open concept design invites natural light, creating a more inviting atmosphere.
This layout also offers flexibility in storage solutions and design options, ensuring your kitchen is as practical as it is stylish.
Maximizing Space and Functionality
Maximizing space and functionality in your L-shaped kitchen hinges on strategic planning and the thoughtful arrangement of key elements, including appliances, cabinets, and a kitchen island. By effectively utilizing corners and embracing innovative storage solutions, you can significantly enhance the efficiency of your cooking area while ensuring the layout promotes a seamless workflow.
This design isn’t just for small kitchens; it can easily adapt to larger spaces, making it versatile for any home size. To elevate the usability of your kitchen design, consider adding pull-out shelves and corner cabinets, which can turn neglected areas into efficient storage havens.
Installing modern appliances with compact designs will further optimize your space without compromising performance. A smart layout is essential; ensure that the work triangle—comprising the stove, sink, and refrigerator—is both practical and intuitive.
Don’t underestimate the power of lighting; ample task lighting directly over work surfaces can transform your cooking experience, making it not just efficient but genuinely enjoyable.
Flexibility in Design
Flexibility in design is a standout feature of an L-shaped kitchen. It offers a variety of layout options that cater to your unique preferences and lifestyle needs.
Whether you prefer a modern look with sleek cabinets and minimal clutter or a traditional vibe with warm colors and rustic cabinetry, this layout adapts effortlessly to your style.
Incorporating elements like a kitchen island can enhance versatility, providing extra seating and workspace without disrupting the flow. This adaptability extends to clever storage ideas that maximize efficiency and keep your kitchen organized.
You can choose open shelving for a contemporary flair or concealed cabinetry for a clean, cohesive look. Different countertop materials and finishes can also provide an extra layer of customization, ensuring the space reflects your personal tastes while remaining functional.
Ultimately, the L-shaped kitchen serves not just as a layout but as a canvas for your creativity, making it easier to craft a space that is both beautiful and practical.
Disadvantages of L-Shaped Kitchens
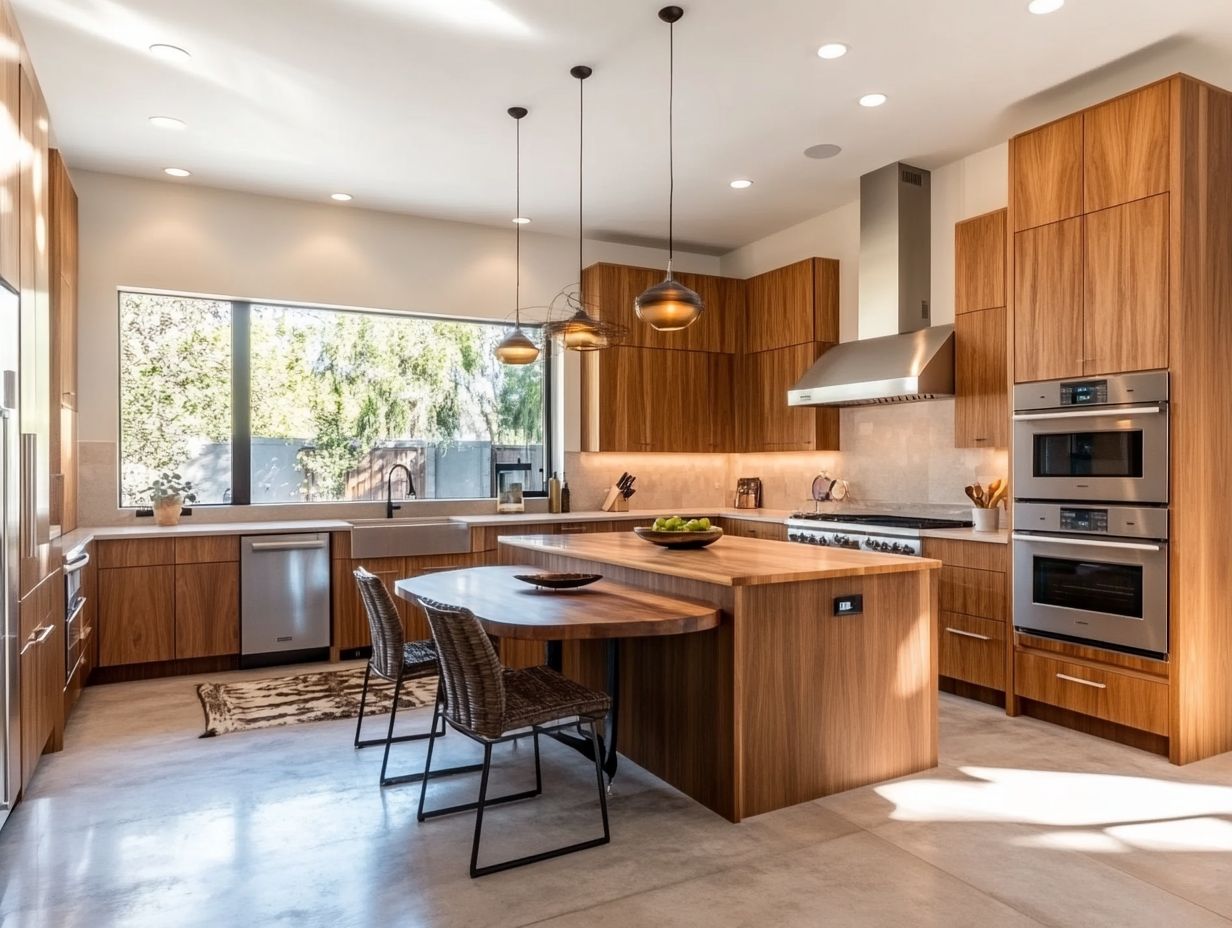
While L-shaped kitchens offer many benefits, they also have some drawbacks that you should consider before remodeling.
One concern is the potential for reduced storage and workspace, especially if the layout isn’t designed to include essential appliances and cabinets.
In larger kitchens, an L-shaped design might not always be the best choice. If not carefully planned, it can lead to inefficient traffic flow and a disjointed cooking area.
Potential Limitations in Storage and Workspace
One limitation of an L-shaped kitchen is its impact on storage and workspace, especially if you don’t plan strategically for these important elements. While this layout supports organization, it’s crucial to incorporate clever storage ideas—like corner units and well-sized cabinets—to make the most of the space.
Without careful planning, clutter can easily become an issue, undermining both the functionality and aesthetic of your kitchen.
To address these challenges, consider adding vertical storage options like wall-mounted shelves or tall cabinets, which can significantly improve usability. Utilizing under-counter spaces for pull-out drawers or lazy Susans can help you maximize those tricky corner areas, optimizing every square inch.
Prioritizing well-defined work zones and using drawer dividers can streamline your food preparation while promoting a tidy environment. Investing in multi-functional furniture or appliances can further alleviate space constraints, contributing to an organized cooking area that enhances both efficiency and accessibility.
Not Ideal for Large Kitchens
While L-shaped kitchens are praised for their efficiency, they may not be the ideal choice for larger spaces. In expansive kitchens, the design can create areas that feel disconnected, leading to a cooking environment where movement is less fluid.
If you have a generously sized kitchen, you might want to explore alternative layouts, like a U-shaped or open-concept design. These can better cater to your needs while enhancing interaction and organization.
Alternative layouts foster a seamless flow, allowing multiple people to cook, socialize, and navigate the space comfortably. For example, U-shaped kitchens provide extra counter space and storage, maximizing functionality even in larger areas. An open-concept kitchen can create a more inviting atmosphere, blending cooking with dining and living spaces.
Ultimately, understanding the specific requirements of a larger kitchen is crucial for homeowners seeking both efficiency and a cohesive aesthetic. This highlights the importance of choosing a design that elevates usability and connection.
Factors to Consider Before Choosing an L-Shaped Kitchen
Before committing to an L-shaped kitchen, it’s vital to consider several factors to ensure the layout aligns with your lifestyle, available space, and cooking style.
Evaluate your design preferences alongside your family’s needs, carefully balancing the functionality that an L-shaped kitchen offers while acknowledging its limitations.
This planning phase can significantly influence not only the efficiency of your cooking area but also your overall satisfaction with the kitchen design.
Are you ready to create your dream kitchen?
Layout and Available Space
When designing your L-shaped kitchen, the layout and available space are paramount considerations. They fundamentally influence both functionality and aesthetic appeal.
A thoughtfully planned L-shaped configuration can transform even a small kitchen into an open and efficient space. It provides ample room for appliances and storage.
Assess your space carefully to utilize the layout best for your cooking and entertaining needs.
For instance, arrange the sink, stove, and refrigerator in a triangular formation to enhance your workflow. This allows for seamless movement between these critical stations.
Incorporating open shelving or cabinets that extend upwards dramatically increases your storage capabilities. This enhances functionality without compromising style.
Your choice of colors and finishes shapes the kitchen’s atmosphere. Lighter hues can create an airy ambiance, while darker tones introduce warmth and sophistication.
Ultimately, the dimensions of your kitchen area are crucial in achieving a practical yet inviting culinary environment.
Personal Preferences and Cooking Style
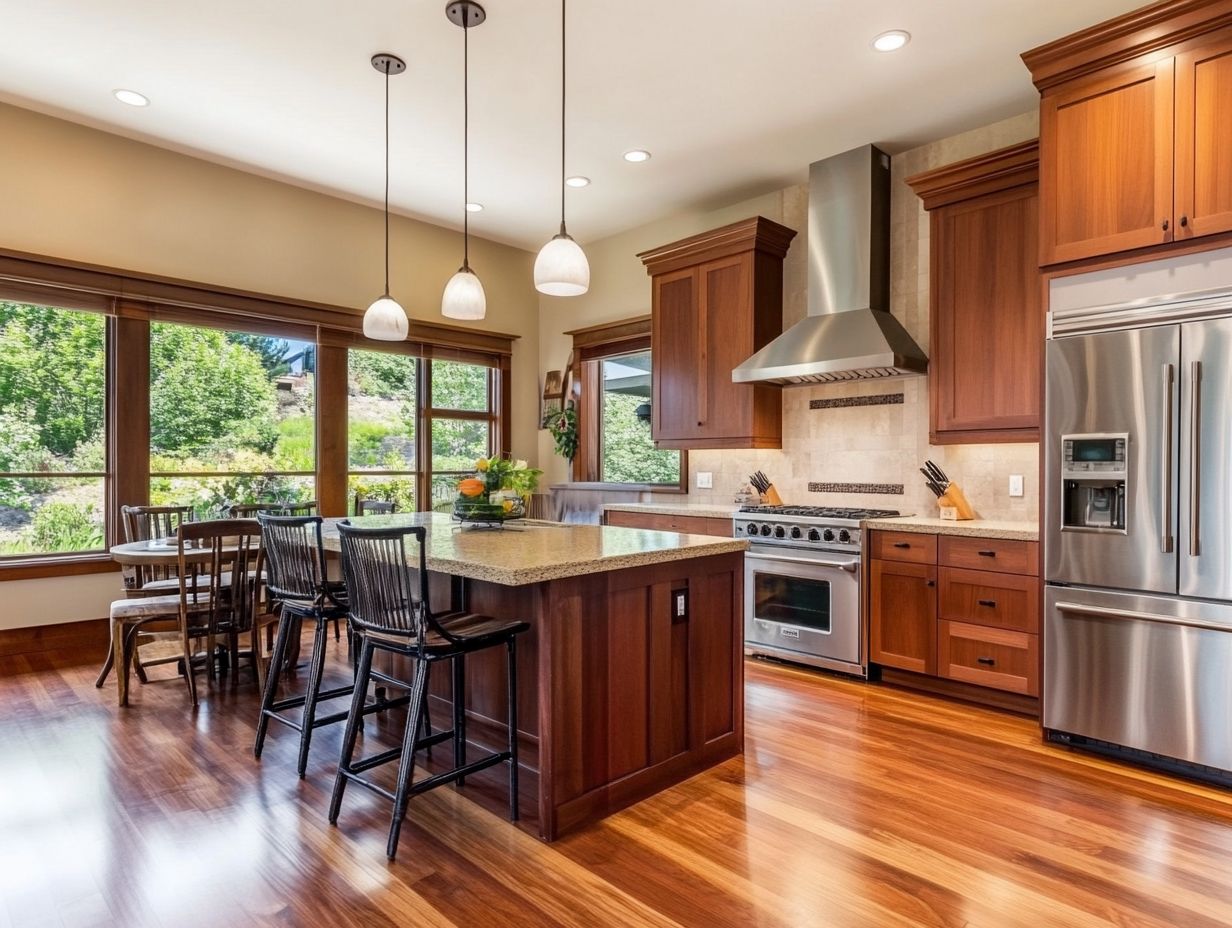
Your personal preferences and cooking style are pivotal in deciding if an L-shaped kitchen is the ideal fit for you. Understanding how you and your family engage in the kitchen will guide your choices regarding layout, storage, and appliance placement. These all directly impact workflow and efficiency.
If your family loves to cook together, prioritize an open layout that fosters interaction and collaboration. Incorporate a spacious island for meal prep and dining, allowing multiple chefs to work side by side without feeling cramped.
If cooking is a social affair for you, clever storage solutions will be essential. Keep utensils and ingredients easily accessible to ensure a smooth flow as you embark on your cooking projects.
Similarly, if you have a specific cooking style—perhaps you’re a baking enthusiast or a gourmet meal prepper—create tailored areas within the L-shaped design. This might include dedicated counter space for rolling dough or a designated spot for specialized appliances.
These decisions reflect not just your functional needs but also the dynamics that transform the kitchen into a cherished family hub.
Tips for Designing an L-Shaped Kitchen
When designing an L-shaped kitchen, several tips can elevate its functionality and aesthetics. Transform it into a harmonious space for cooking and socializing.
Maximize storage options with custom cabinetry that fits your unique needs. Consider incorporating a kitchen island; it can double as a workspace and a cozy seating area.
Plan thoughtfully around natural light and color schemes to cultivate an inviting atmosphere that aligns with your design preferences.
Maximizing Storage and Work Space
Maximizing storage and workspace in an L-shaped kitchen significantly enhances efficiency and usability, especially in compact areas. Unlock hidden space in your kitchen by implementing corner storage solutions like lazy Susans or pull-out shelves. Keep your kitchen organized and clutter-free.
Integrate multi-functional furniture, such as an island with built-in storage. This provides ample workspace without sacrificing precious square footage.
Think about vertical shelving options that allow for easy access to frequently used items. This maintains a clean and tidy countertop. Hanging pots and pans not only saves cabinet space but also adds a stylish flair to your kitchen decor.
Wall-mounted spice racks and magnetic knife holders streamline your meal prep. This ensures that essential tools are always within reach.
Lighting is equally important; under-cabinet lighting enhances visibility, transforming your workspace into a functional and visually appealing area. Together, these thoughtful adjustments create a seamless experience in any L-shaped kitchen.
Start planning your dream L-shaped kitchen today!
Creating a Functional and Aesthetic Design
Creating a functional and aesthetically pleasing design in your L-shaped kitchen requires a delicate balance. The space should meet your family’s needs while reflecting your personal style.
Key considerations include your choice of colors, materials, and layout options. These elements influence both the look and the ease of cooking activities.
Thoughtful placement of appliances and ample counter space are crucial for achieving harmony in your kitchen.
When selecting materials, think about how they enhance durability and beauty. Options like sleek granite countertops or warm wooden cabinetry create a welcoming atmosphere that invites family members to linger.
Design your layout for smooth movement between the fridge, stove, and sink. It’ll make cooking and entertaining so much easier.
Incorporating seating areas, like a breakfast bar, can transform your kitchen into a social hub where everyone converges. Don’t forget about lighting; a mix of task and ambient elements will complement your overall design, ensuring that your kitchen is not just a workspace but also a comforting and inviting environment.
Frequently Asked Questions
What are the advantages of having an L-shaped kitchen design?

L-shaped kitchen designs offer several benefits, including maximizing corner space, providing efficient workflow, and allowing for a spacious seating or dining area.
Are there any drawbacks to having an L-shaped kitchen design?
While L-shaped kitchens have many advantages, they can also have some limitations. For instance, they may not be suitable for small or narrow spaces and may not provide enough counter or storage space for large families.
Can L-shaped kitchen designs be customized?
Yes, L-shaped kitchen designs can be customized to fit your specific needs and preferences. You can choose the size, layout, and materials to create a personalized kitchen space that meets your requirements.
What are some popular design elements for L-shaped kitchens?
Some popular design elements for L-shaped kitchens include a kitchen island, open shelving, and a breakfast bar or nook. These features can enhance the functionality and aesthetics of the space.
What type of kitchen layout is suitable for an L-shaped design?
An L-shaped kitchen design works best for open concept or larger kitchen spaces. It allows for a natural flow between the cooking, dining, and seating areas without feeling cramped or cluttered.
Can an L-shaped kitchen design increase the value of a home?
Yes, an L-shaped kitchen design can increase the value of a home. It is a popular and versatile layout that can appeal to potential buyers, especially those who value a functional and spacious kitchen.
