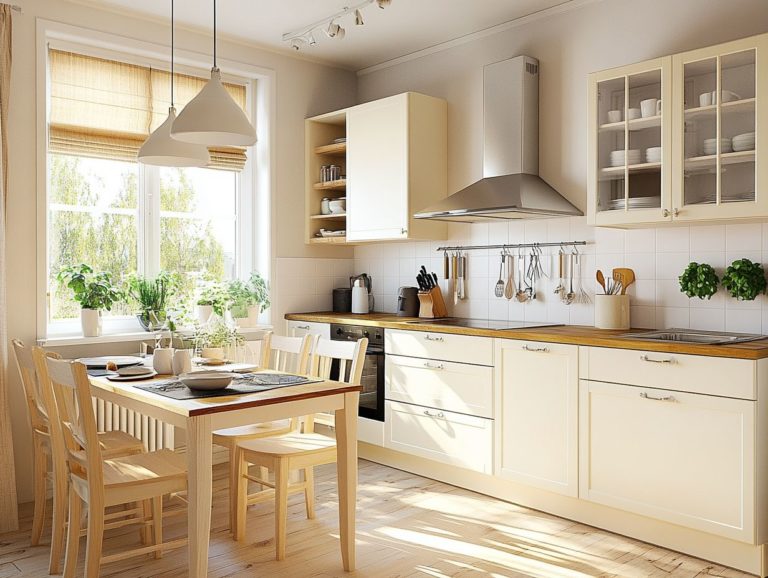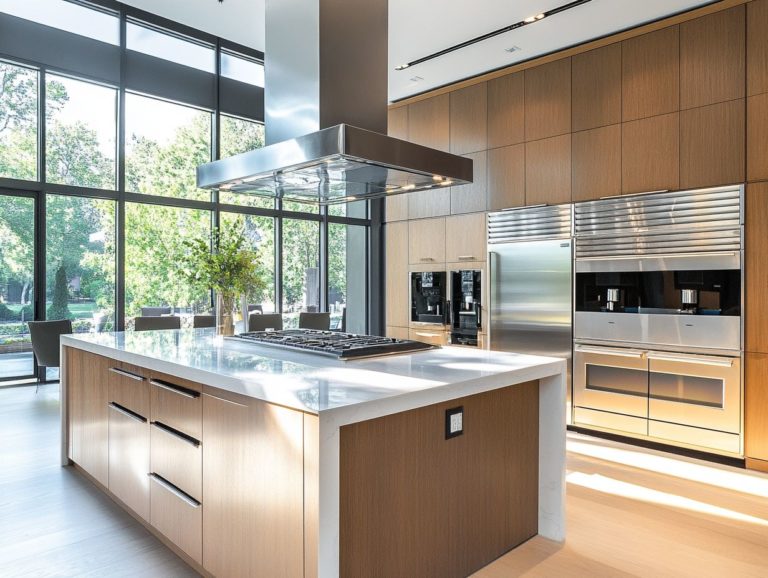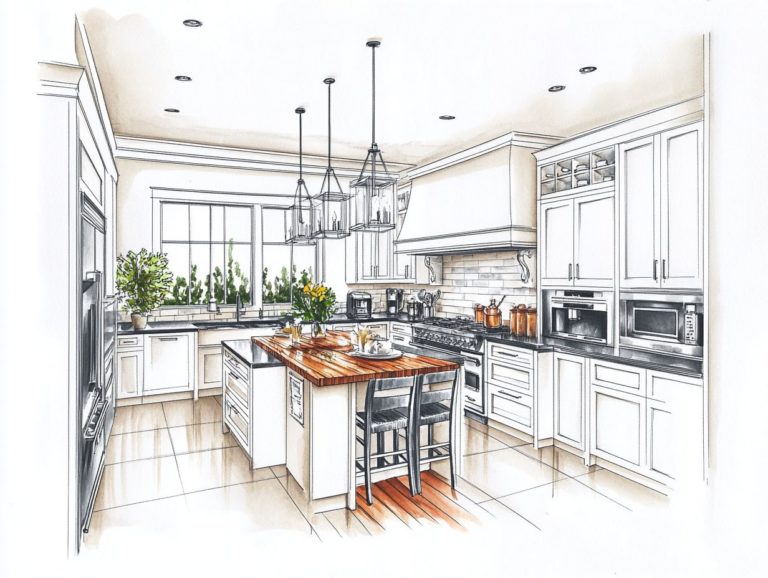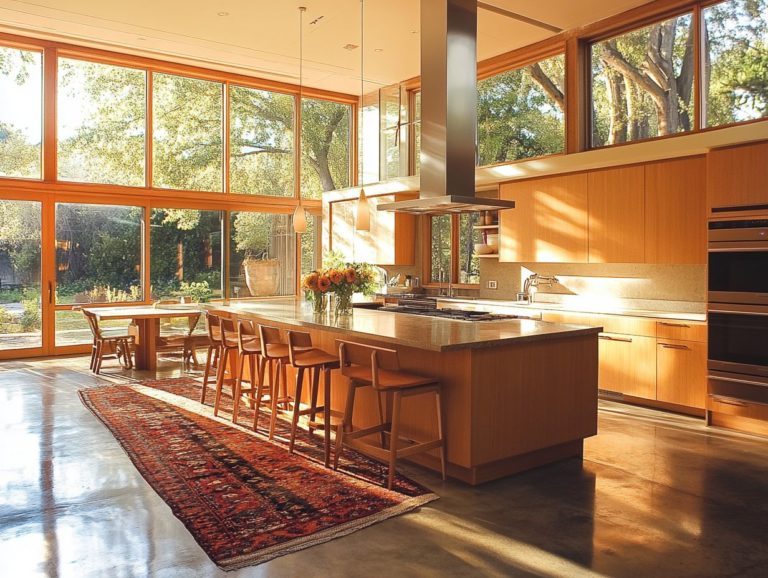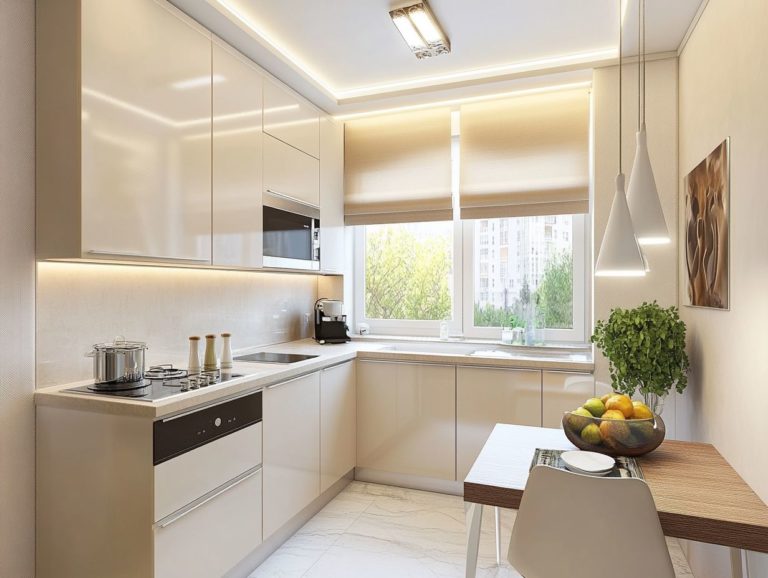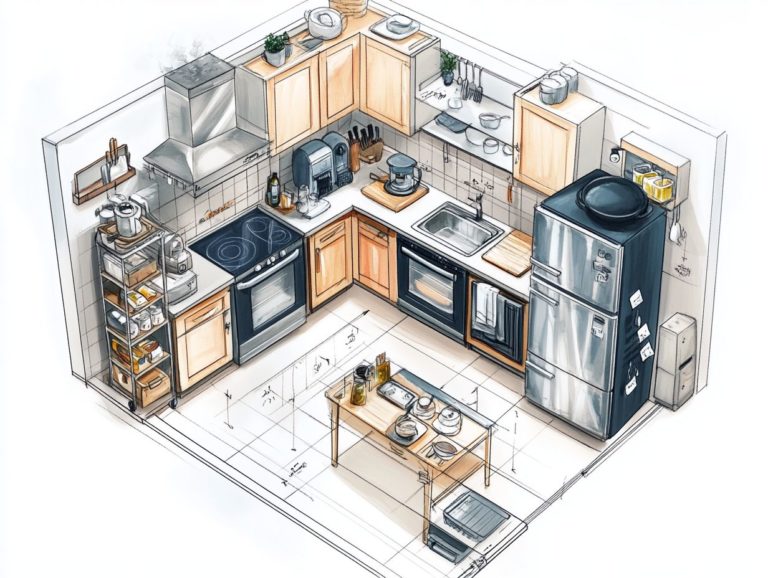Kitchen Layouts That Enhance Family Interaction
The kitchen is often referred to as the heart of the home, and it’s easy to see why. This is where families come together to cook, share meals, and forge lasting memories.
In this article, you’ll explore the significance of family interaction in the kitchen. You’ll uncover the benefits of cooking and dining together.
You’ll delve into various kitchen layouts—like open, island, galley, L-shaped, and U-shaped designs—to help you craft a family-friendly cooking sanctuary.
Discover how to enhance your kitchen space to promote connection and togetherness!
Contents
- Key Takeaways:
- Importance of Family Interaction in the Kitchen
- Designing a Family-Friendly Kitchen Layout
- Open Kitchen Layouts
- Island Kitchen Layouts
- Galley Kitchen Layouts
- L-Shaped Kitchen Layouts
- U-Shaped Kitchen Layouts
- Frequently Asked Questions
- What are some key elements to consider when designing a kitchen layout that enhances family interaction?
- How can I incorporate seating into my kitchen layout to encourage family interaction?
- Are there specific kitchen layouts that are known to promote family interaction?
- Can I still have a functional kitchen with a layout that promotes family interaction?
- What are some design tips for maximizing family interaction in a kitchen layout?
- Do I need to hire a professional designer to create a kitchen layout that enhances family interaction?
Key Takeaways:
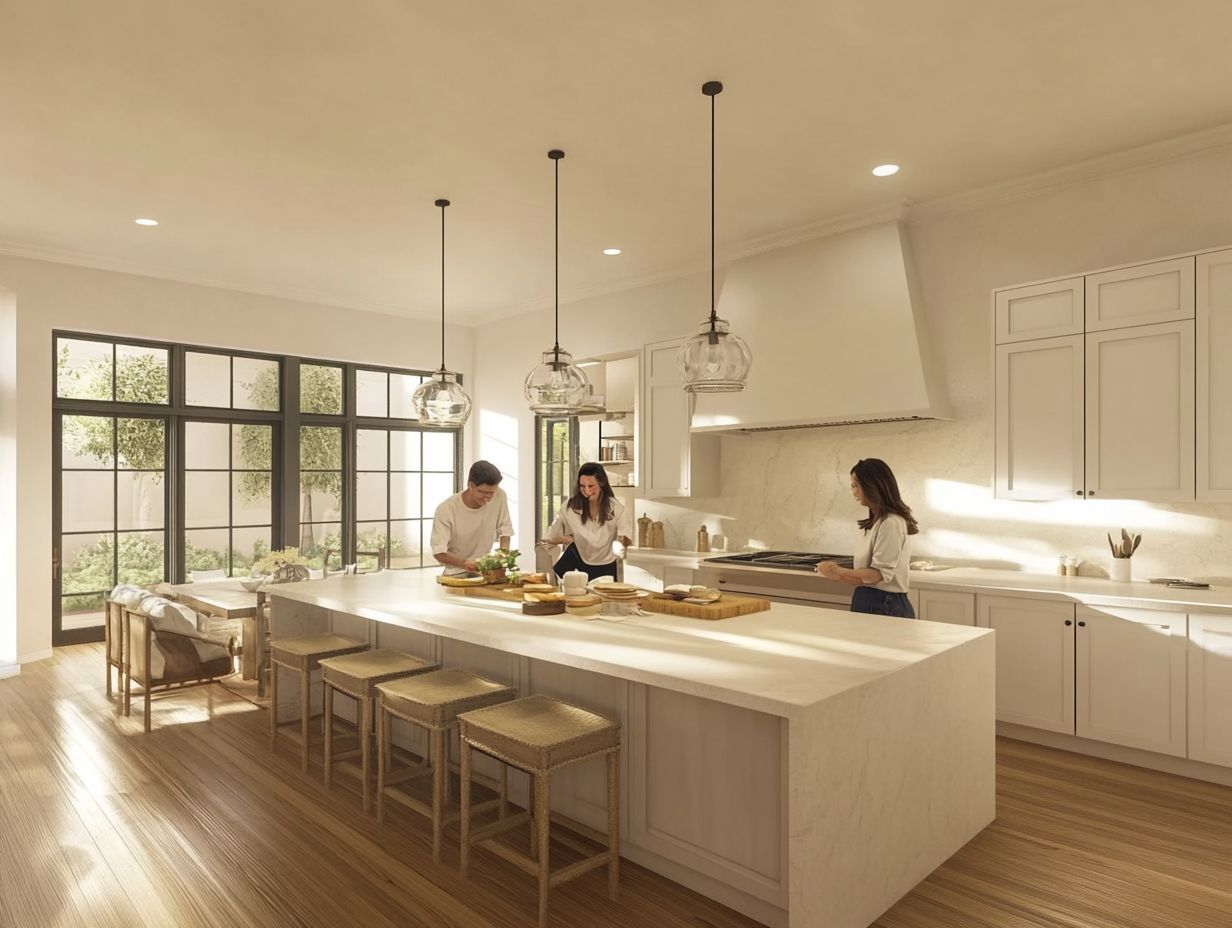
Family interaction in the kitchen promotes togetherness and strengthens relationships.
When designing a family-friendly kitchen layout, consider safety, accessibility, and functionality.
Open kitchens help family members talk and work together, although they may not offer much privacy.
Importance of Family Interaction in the Kitchen
The kitchen is the heart of your home, where family members gather—not just to whip up meals, but to share meaningful conversations and create lasting memories.
In a time when genuine family interaction seems to be dwindling, a well-designed family kitchen can elevate social engagement. By focusing on an easy-to-move-around design, you can turn cooking and dining into delightful shared experiences.
Ultimately, the kitchen’s design is crucial in nurturing valuable connections.
Benefits of Cooking and Eating Together
Cooking and sharing meals can deepen bonds and enhance communication among family members.
When you gather around a shared meal, you’re not just nourishing your bodies; you’re cultivating a nurturing atmosphere that fosters emotional connection and understanding.
Meal prep invites collaboration, allowing each family member to contribute their unique skills. Design elements like open-concept kitchens encourage interaction, making it easy to converse and collaborate.
These kitchens evolve into vibrant hubs where stories are exchanged, laughter resonates, and lasting memories are created.
Designing a Family-Friendly Kitchen Layout
Designing a family-friendly kitchen layout involves a thoughtful approach to essential factors, optimizing workflow and ensuring ample counter space.
A well-planned kitchen boosts functionality and fosters interaction during meal prep.
Whether you choose an island kitchen or a U-shaped configuration, vertical storage maximizes space efficiency while keeping essential items within easy reach.
Including elements that encourage social interaction transforms the kitchen into a lively hub that enhances the warmth of your home.
Factors to Consider
When designing a family kitchen, consider layout, storage space, and appliance selection for an efficient workflow.
Accessibility is crucial for everyone to navigate comfortably. Induction cooktops enhance safety by cooling down quickly, making meal prep a breeze.
Double ovens allow you to cook more food at once, accommodating larger gatherings. These choices create a kitchen experience that fosters family interaction and sparks culinary creativity.
Open Kitchen Layouts
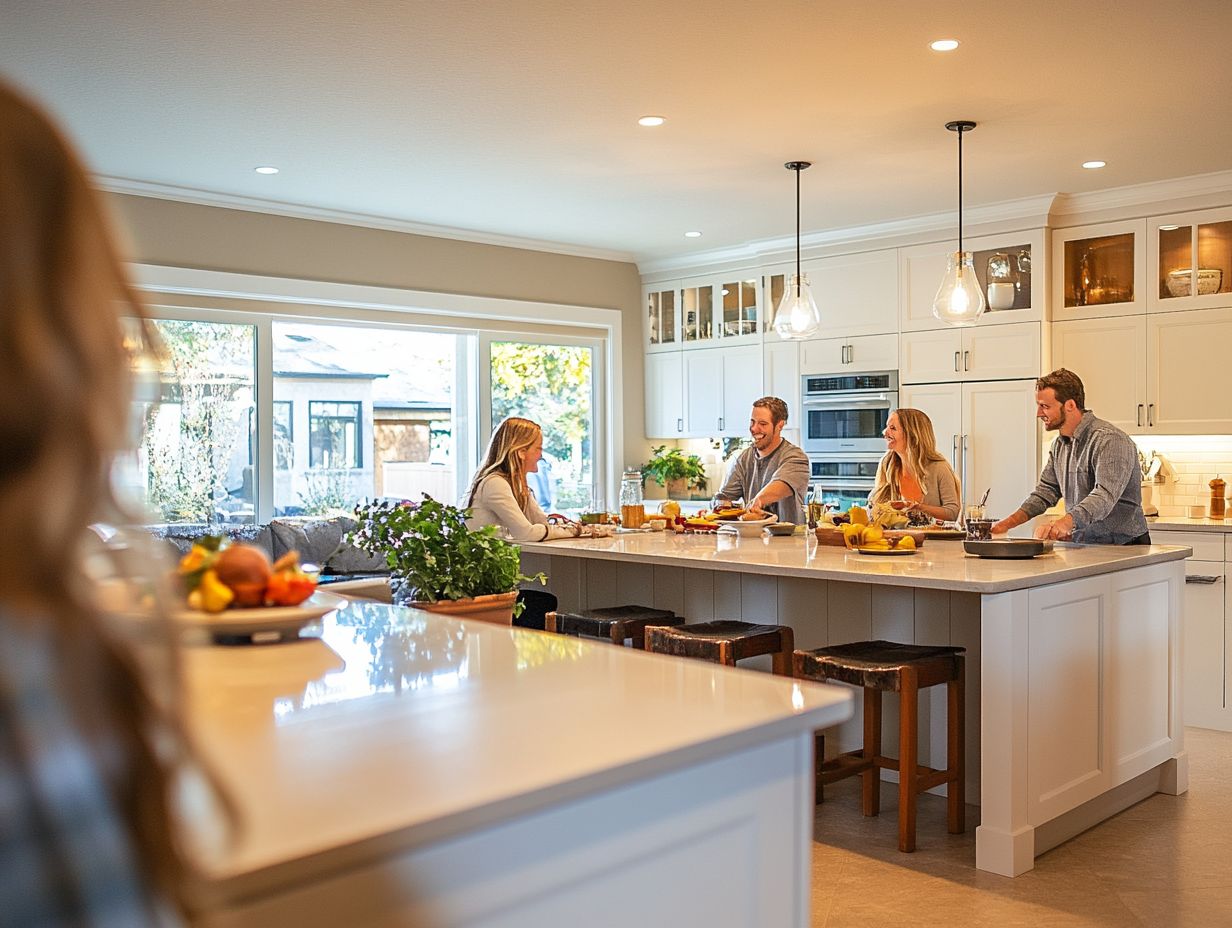
Open kitchen layouts are popular for creating seamless transitions between your kitchen and living areas.
This design enhances social interaction and makes your space perfect for family gatherings and entertaining guests.
Get ready to transform your kitchen into a vibrant space where family bonds grow!
Start planning your dream family kitchen today and make every meal a cherished memory!
Pros and Cons
The advantages of open-concept spaces are hard to overlook. They foster increased social interaction and cultivate a vibrant sense of community. However, you might encounter some downsides. These include elevated noise levels and a lack of privacy.
These layouts encourage families to gather around the kitchen island while cooking. This allows parents to engage in conversations with children who might be tackling homework just a few steps away.
Take, for instance, the bustling energy of the holiday season. Open kitchens transform into lively hubs as family members join forces in cooking, baking, and decorating, all while sharing laughter and cherished stories.
To enhance your experience, consider using soundproofing elements or well-arranged décor to reduce distractions. You can also implement an organization system to streamline your cleaning routine, keeping your space inviting after gatherings.
Island Kitchen Layouts
Island kitchen layouts are celebrated for their generous counter space and adaptability. They are an ideal selection for those who appreciate both functionality and the opportunity for social interaction in their culinary environment.
Pros and Cons
The advantages of an island kitchen are numerous. Notably, it enhances social interaction during meal preparation and provides generous storage space. However, you should also be aware of potential drawbacks, such as the complexities involved in maintaining an efficient workflow.
These kitchen designs encourage family and friends to gather while cooking. They cultivate an open atmosphere that fosters meaningful conversation and connection. Yet, there are challenges to consider.
For example, ensuring smooth traffic flow around the island can be a bit of a puzzle. When multiple people are bustling about, they may inadvertently block paths. Accessibility can also be an issue, with certain layouts making it harder for individuals with mobility challenges to comfortably participate.
Striking a balance between the inviting charm of an island kitchen and its practicality is crucial. This balance creates an enjoyable cooking experience.
Galley Kitchen Layouts
Galley kitchen layouts excel at optimizing workflow and making the most of limited space. This efficiency is especially vital for family kitchens nestled in urban environments, where every inch counts.
Pros and Cons
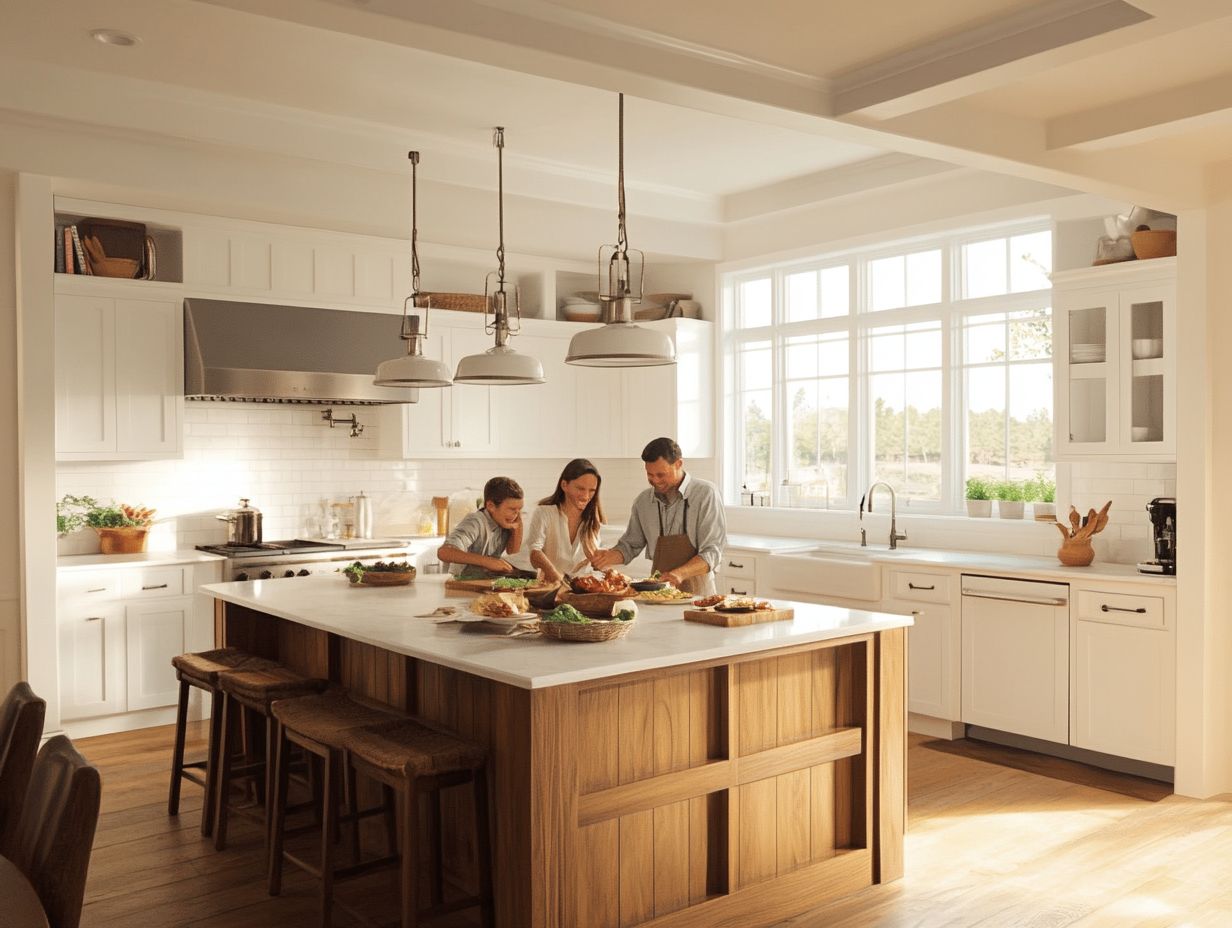
While galley kitchens excel in providing an efficient workflow and ample storage, they can sometimes limit social interaction. Their narrow layout often restricts movement and may create a sense of isolation for anyone cooking.
However, there are creative modifications that can alleviate these challenges. By incorporating open shelving, adding a pass-through window, or installing a breakfast bar at one end, you can transform the space into a more inviting environment.
Opting for lighter colors and incorporating mirrors can visually expand the area. This encourages guests to engage without feeling confined. With thoughtful design choices, you can foster connection even within the most compact cooking zones.
L-Shaped Kitchen Layouts
L-shaped kitchen layouts are a top choice for homeowners. They are celebrated for their efficient workflow and generous counter space.
This design is particularly suited for family kitchens, where the dynamics of multiple cooks can thrive simultaneously. It ensures everyone has the room they need to create culinary delights.
Pros and Cons
The strengths of L-shaped kitchens lie in their efficient workflow and spacious design. However, potential weaknesses may include the challenge of fostering social interaction within the layout.
By creating two distinct yet connected areas, these kitchens facilitate easy movement between cooking, cleaning, and preparation zones. This makes your culinary adventures more enjoyable and less cumbersome.
However, if not thoughtfully designed with conversation in mind, the layout can feel somewhat isolated. To remedy this, consider integrating a central island or a breakfast bar as a gathering point. This encourages family and friends to join in on meal preparations or lively discussions.
This dual functionality not only maximizes space but also transforms your kitchen into the true heart of the home. It’s where family and friends gather to create delicious memories!
U-Shaped Kitchen Layouts
U-shaped kitchen layouts are designed to make cooking easy and provide plenty of counter space. They are a fantastic choice for family kitchens that love cooking together.
Pros and Cons
U-shaped kitchens are great for keeping things organized and making cooking easier. However, their enclosed design may limit social interaction.
You can improve this by adding elements that make the space feel more inviting. For example, open shelving lets you show off beautiful dishware and spices while inviting guests to participate in cooking.
Installing pass-through windows connects your kitchen with outdoor areas or living spaces. This setup makes it easier for everyone to interact and communicate while cooking.
Frequently Asked Questions
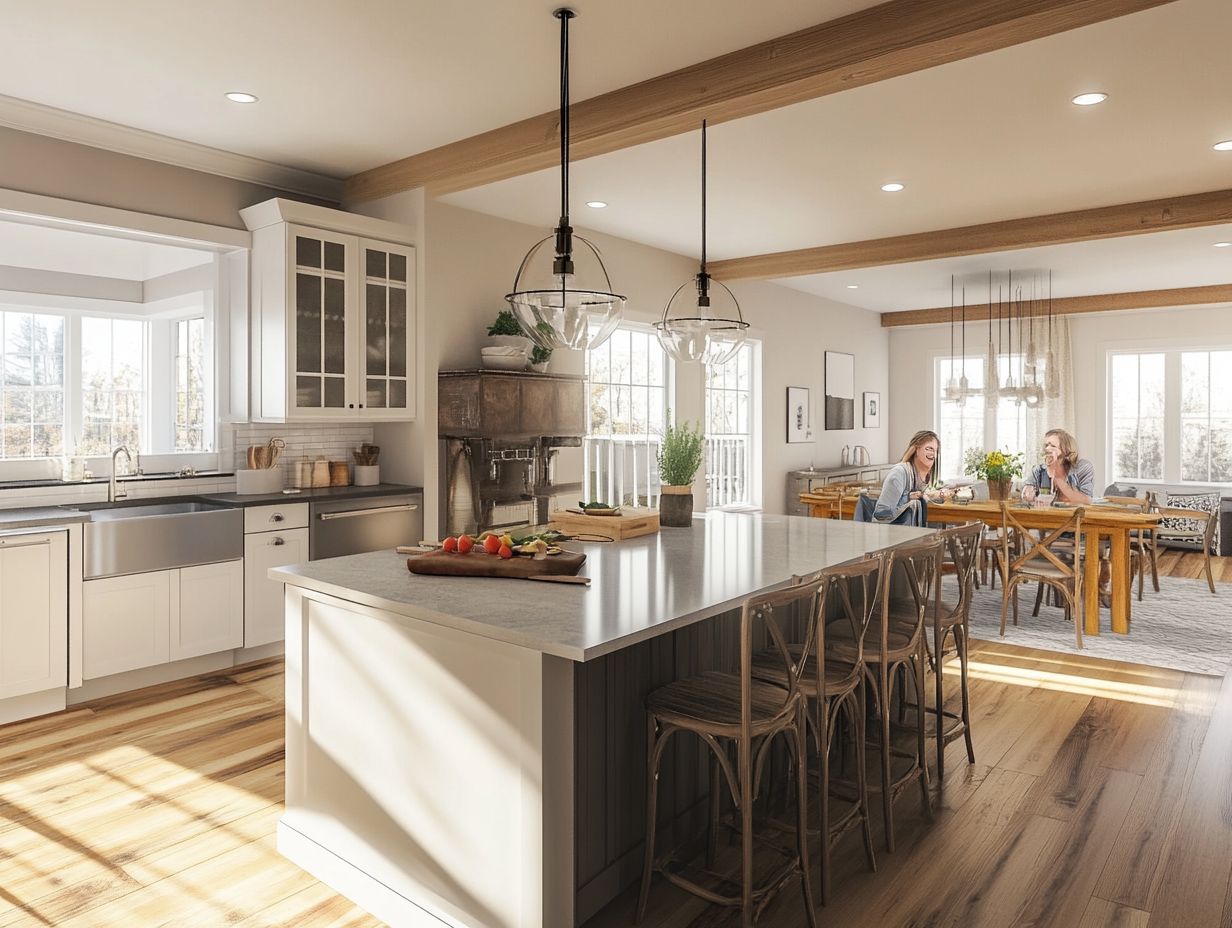
What are some key elements to consider when designing a kitchen layout that enhances family interaction?
Consider the flow and accessibility of your kitchen. Think about where appliances and work areas are placed, and make room for seating and gathering spots.
How can I incorporate seating into my kitchen layout to encourage family interaction?
Add a kitchen island or peninsula with stools, or create a cozy breakfast nook with a table and chairs. This will provide comfortable spaces for your family to hang out.
Are there specific kitchen layouts that are known to promote family interaction?
Yes! Open concept designs, U-shaped kitchens with a large island, and L-shaped layouts with a peninsula or breakfast nook are all great for family interaction.
Can I still have a functional kitchen with a layout that promotes family interaction?
Absolutely! A well-designed kitchen layout can enhance both interaction and functionality. It helps create better flow and organization.
What are some design tips for maximizing family interaction in a kitchen layout?
Think about adding a workspace for kids and a storage area for snacks. You can also include tech like a TV or built-in speakers for entertainment while cooking and eating.
Do I need to hire a professional designer to create a kitchen layout that enhances family interaction?
While consulting with a designer can be helpful, you can also plan your layout using design software or inspiration from home design magazines and websites.
