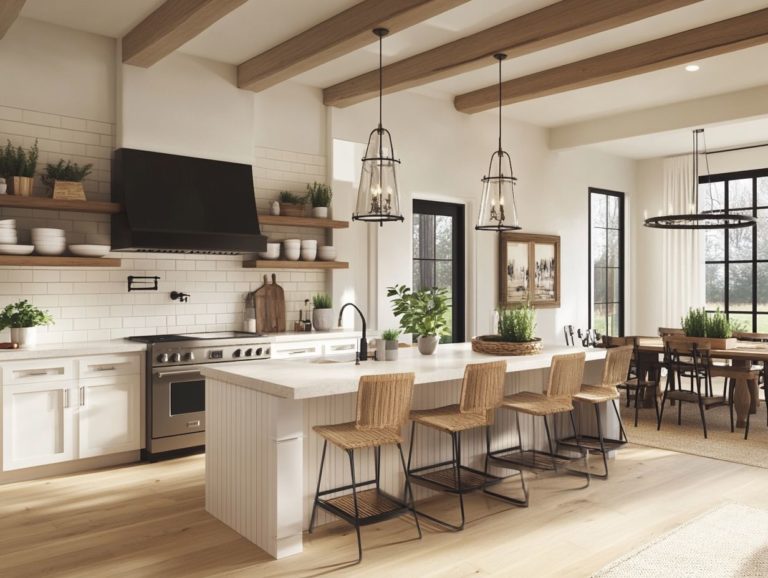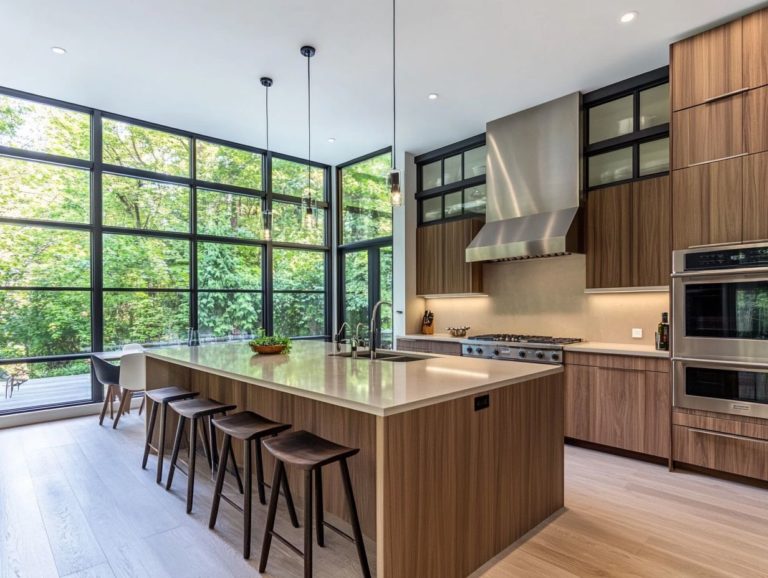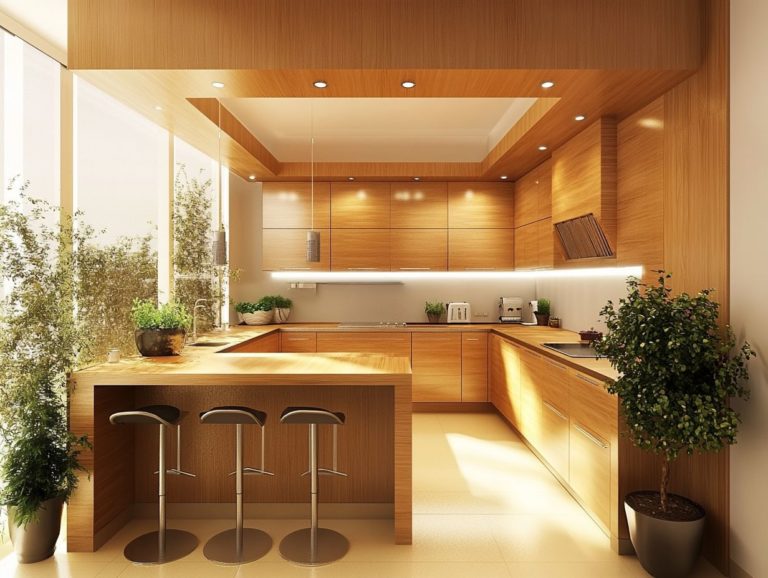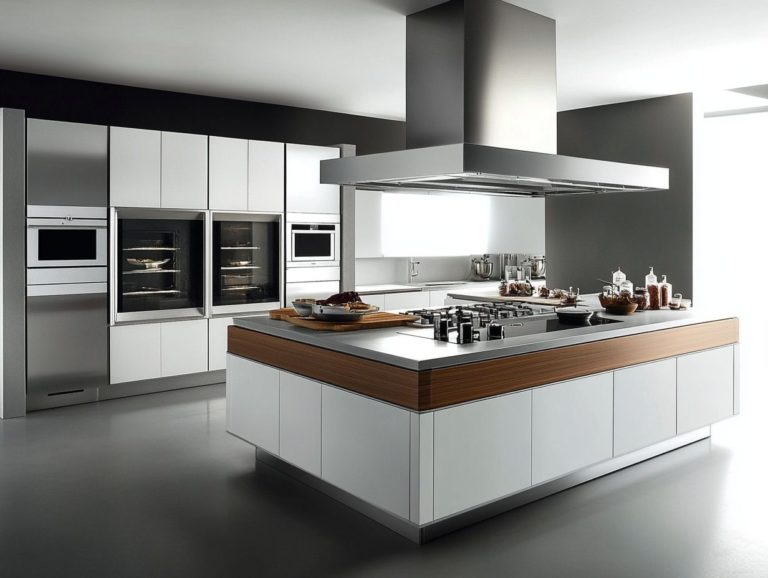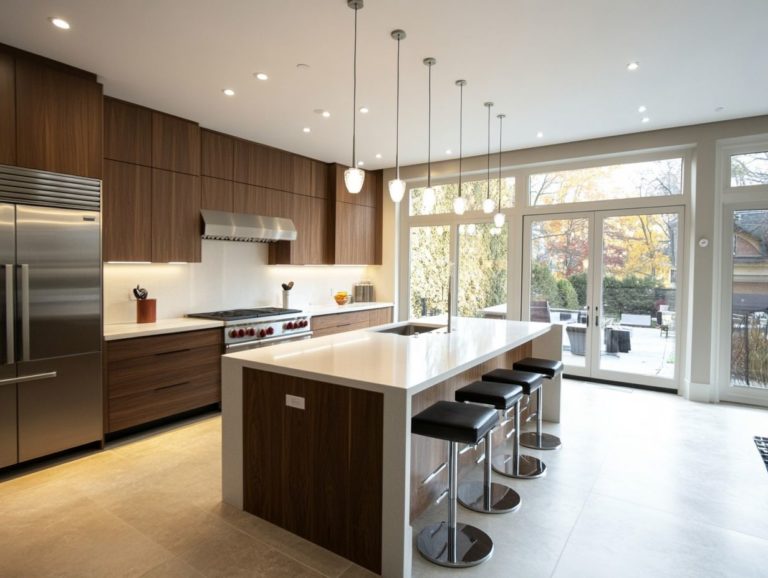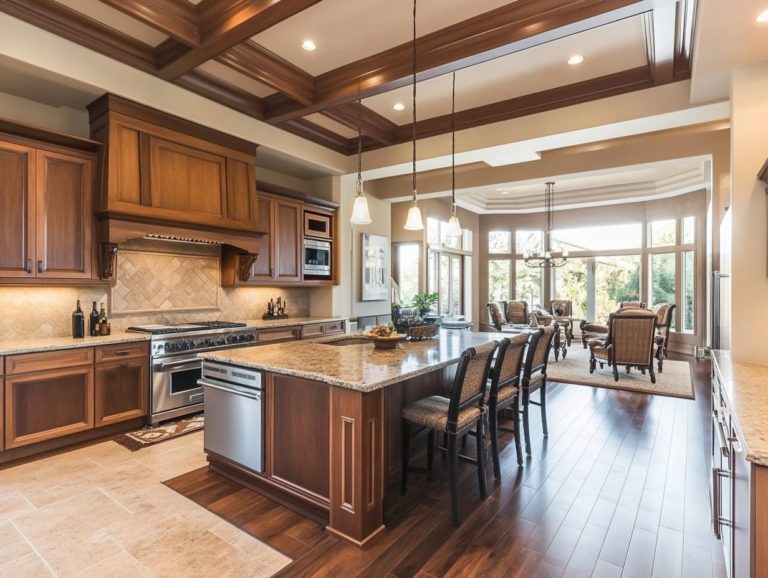Integrating Dining Areas in Kitchen Layouts
In today’s homes, the kitchen transcends its role as a mere cooking space; it becomes the heart of the home where families gather and cherished memories unfold.
By integrating dining areas into your kitchen layout, you can elevate both space and functionality. This creates a warm, inviting atmosphere that beckons everyone to stay a little longer.
This article delves into the many benefits of this design choice, crucial factors to consider, imaginative ideas for seamless integration, and practical tips to navigate any challenges that may arise.
Whether you’re embarking on a remodel or simply dreaming of a perfect kitchen, the insights shared here will inspire you to transform your kitchen into a multifunctional hub that enhances daily living.
Contents
- Key Takeaways:
- Benefits of Integrating Dining Areas in Kitchen Layouts
- Factors to Consider Before Integrating
- Design Ideas for Integrating Dining Areas
- Tips for Creating a Seamless Integration
- Potential Challenges and Solutions
- Frequently Asked Questions
- How can I create a dining area in my kitchen?
- What are the benefits of having a dining area in my kitchen?
- Do I need a large kitchen for a dining area?
- Should I get a separate dining table or a kitchen island?
- What design tips should I consider for my dining area?
- Can I have a functional kitchen with a dining area?
Key Takeaways:
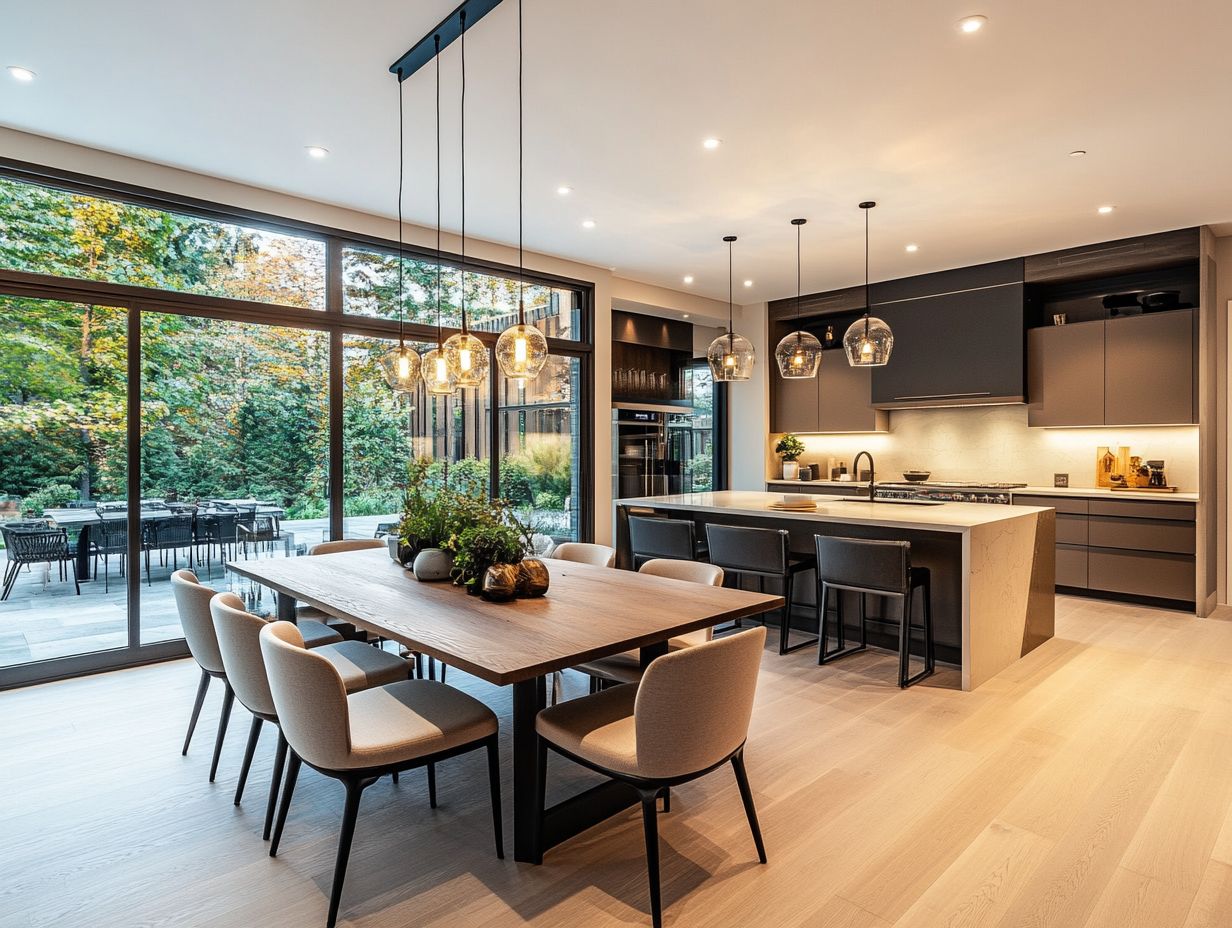
- Maximize space and functionality by integrating dining areas into your kitchen.
- Consider your kitchen size and personal preferences before integrating.
- Create seamless integration with complementary colors, natural lighting, and multi-purpose furniture.
Benefits of Integrating Dining Areas in Kitchen Layouts
Integrating dining areas into your kitchen layout elevates the culinary experience and encourages casual family dining while crafting a welcoming atmosphere for shared meals.
A thoughtfully designed eat-in kitchen not only optimizes your space but also nurtures connections among loved ones, making it a crucial element of modern home design.
Whether you opt for a charming breakfast nook or an open-concept layout—meaning fewer walls—you create a seamless flow that enhances both functionality and aesthetic appeal.
Maximizing Space and Functionality
Maximizing space and functionality in your kitchen layout is vital for an efficient and enjoyable cooking and dining experience. Incorporating elements like a kitchen island, versatile seating arrangements, and effective organization can help you optimize your kitchen to suit your needs.
One effective strategy is to install a kitchen island. This not only provides extra counter space for meal prep, but it also becomes a central hub for socializing. Imagine hosting gatherings in your dreamy kitchen!
Adding built-in banquettes creates a cozy dining nook while maximizing your available space. Integrating bar seating around the island offers casual dining options that are perfect for quick meals or entertaining guests.
These seating alternatives, combined with smart organization solutions like pull-out cabinets and drawer dividers, can transform a cluttered kitchen into a functional space where both cooking and dining truly flourish.
Factors to Consider Before Integrating
Before integrating dining areas into your kitchen, consider several key factors, such as the size of your kitchen, your preferences, and the overall layout.
Knowing what you want is vital for achieving a fantastic kitchen configuration that aligns with current trends while elevating your home remodel.
Size and Layout of Kitchen
The size and layout of your kitchen are essential in determining how seamlessly you can integrate a dining area. Whether you’re working with an open floor concept, a modular kitchen, or a galley kitchen, understanding your kitchen arrangement is crucial for successful integration.
An open floor plan encourages social interaction, allowing you to mingle with family and guests while cooking. A modular layout offers flexibility, creating dining spaces without sacrificing cooking efficiency. Even a compact galley kitchen can house a cozy dining nook with the right design choices.
Each layout brings its own set of advantages and disadvantages, influencing how effectively the kitchen functions as both a culinary workspace and a dining area. By exploring these configurations, you’ll be better equipped to choose the best fit for your lifestyle.
Personal Preferences
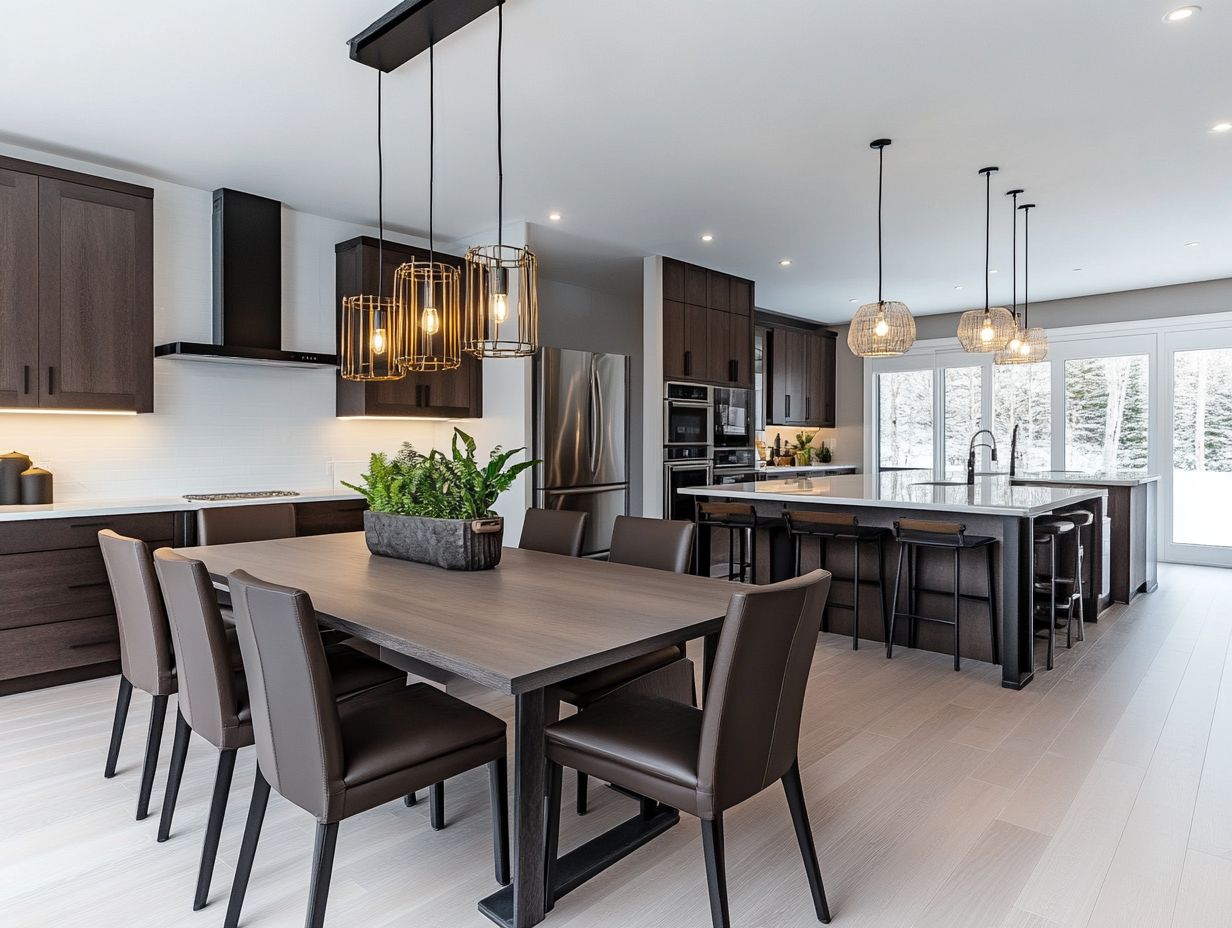
Your personal preferences significantly influence your decision to include dining areas in your kitchen. They guide your style, color choices, and seating options.
Whether you envision a cozy breakfast nook or select ideal kitchen hues, these elements can enhance your dining experience.
The ambiance of your space is closely related to your style and comfort vision. For a modern look, bright colors and shiny surfaces work well.
If you prefer a warm atmosphere, earthy tones are a great choice. Cozy seating, like cushioned benches or textured chairs, invites family and friends to gather.
Your personal touch boosts your kitchen’s visual appeal and enriches social interactions at home.
Design Ideas for Integrating Dining Areas
Explore design ideas for integrating dining areas into kitchens to elevate both functionality and aesthetics. Open-concept layouts create an inviting atmosphere by connecting cooking and dining spaces.
Consider multi-purpose furniture to optimize space while meeting diverse needs. This makes your kitchen more practical.
Open Concept Layouts
Open concept layouts are popular in modern home design. They create an inviting flow that connects kitchens and dining areas, enhancing interaction and creating a spacious feel.
This design choice allows efficient movement throughout your kitchen, whether you’re cooking or socializing. Reducing barriers fosters collaboration during meal prep and fun baking sessions.
The visual appeal is undeniable. Cohesive lines and natural light make your space feel larger and more welcoming.
Thoughtfully planned layouts, like optimized cabinetry and strategic island placements, improve functionality for everyday living and special gatherings.
Multi-Purpose Furniture
Multi-purpose furniture, such as an island extension or breakfast bar, enhances the functionality of your kitchen and dining area. These solutions utilize space efficiently for cooking and casual dining.
A well-designed kitchen island can serve as a prep space, gathering point, and storage. It often includes seating for quick breakfasts or relaxing evening wine tastings.
Pull-out elements and foldable sections allow smooth transitions between cooking and entertaining. This transforms your kitchen into a lively social space.
Tips for Creating a Seamless Integration
To seamlessly integrate your kitchen and dining areas, consider the connection of colors, materials, and natural light. Aligning your furniture and decor with these elements creates a harmonious space.
A harmonious environment enhances family gatherings and makes mealtime experiences enjoyable.
Choosing Complementary Colors and Materials
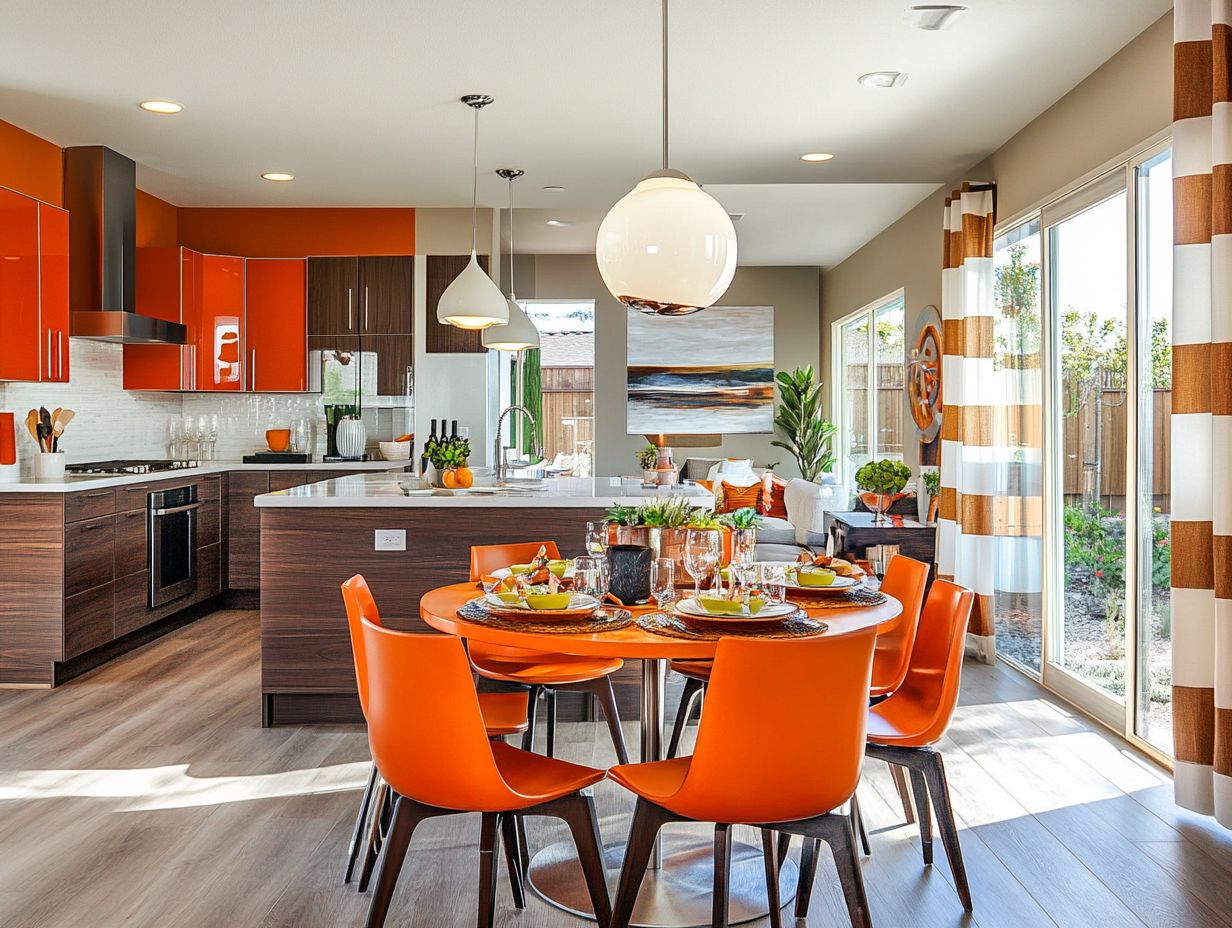
Choosing complementary colors and materials is vital. It helps craft a cohesive and stylish kitchen and dining area.
By selecting warm kitchen hues and incorporating cozy seating, you can effortlessly set the tone for casual family dining. This enhances the overall aesthetic of your kitchen.
This great mix can be further enriched by introducing soft textures and natural materials, such as wood or stone. These elements evoke a sense of warmth and comfort.
Imagine pairing soft taupe or muted greens with textured ceramic tiles and rustic wooden cabinetry to create an inviting atmosphere.
To elevate your decor, consider using accent pieces like vibrant table linens or colorful dishware as focal points. This seamlessly marries functionality with aesthetic appeal.
These thoughtful choices define the character of your kitchen and foster a welcoming environment for gatherings. Transform your space into the heart of your home!
Utilizing Natural Lighting
Using natural lighting effectively can dramatically elevate your kitchen experience. It transforms the space into an open and inviting haven.
By strategically placing windows or incorporating glass doors, you can create a cozy breakfast area that flows effortlessly into the rest of your kitchen. This thoughtful design fosters a cheerful ambiance and connects you to the outside, crafting a harmonious setting for family gatherings.
To maximize sunlight, consider installing skylights to illuminate darker corners and maintain a seamless kitchen flow. Positioning mirrors opposite windows reflects light throughout the space, enhancing the perception of height and openness.
Opting for lighter hues in your cabinetry and countertops amplifies natural light, ensuring your kitchen remains warm and welcoming at all times.
Potential Challenges and Solutions
Integrating dining areas into your kitchen layout offers a wealth of benefits. However, it also presents potential challenges such as limited space, noise concerns, and privacy issues.
Tackling these challenges is essential for creating an enjoyable dining experience and achieving your kitchen remodeling aspirations.
Dealing with Limited Space
Dealing with limited kitchen space calls for innovative organization and creative solutions. By implementing clever arrangements, you can maximize functionality while accommodating a cozy dining area.
Consider foldable tables that can be easily tucked away when not in use. This is an excellent way to create extra space without sacrificing style.
Wall-mounted seating options can turn an otherwise unused wall into a charming dining nook. This offers an inviting gathering spot without cluttering your floors.
Smart storage solutions, like stackable containers or under-shelf baskets, enhance your organization by optimizing vertical spaces. Ensure that everything has its dedicated place.
By embracing these techniques, you can maintain an efficient kitchen environment that beautifully balances style and practicality. This makes meal prep and entertaining a seamless affair.
Addressing Noise and Privacy Concerns
Addressing noise and privacy concerns is essential when integrating dining areas into an open-concept kitchen design. You can implement strategies like soundproofing materials or a cozy breakfast nook to tackle these challenges and elevate your dining experience.
You can incorporate elements like acoustic panels, which help reduce noise levels, making your space quieter and more comfortable. Consider using room dividers or strategically positioned furniture as visual barriers that maintain the openness you desire without compromising comfort.
Opting for rugs and textiles that absorb noise will also contribute to creating a serene atmosphere. Thoughtful lighting can enhance comfort and delineate spaces, making both the kitchen and dining areas more inviting while fostering a sense of privacy, even in shared layouts.
Evaluating the Pros and Cons for Your Specific Needs
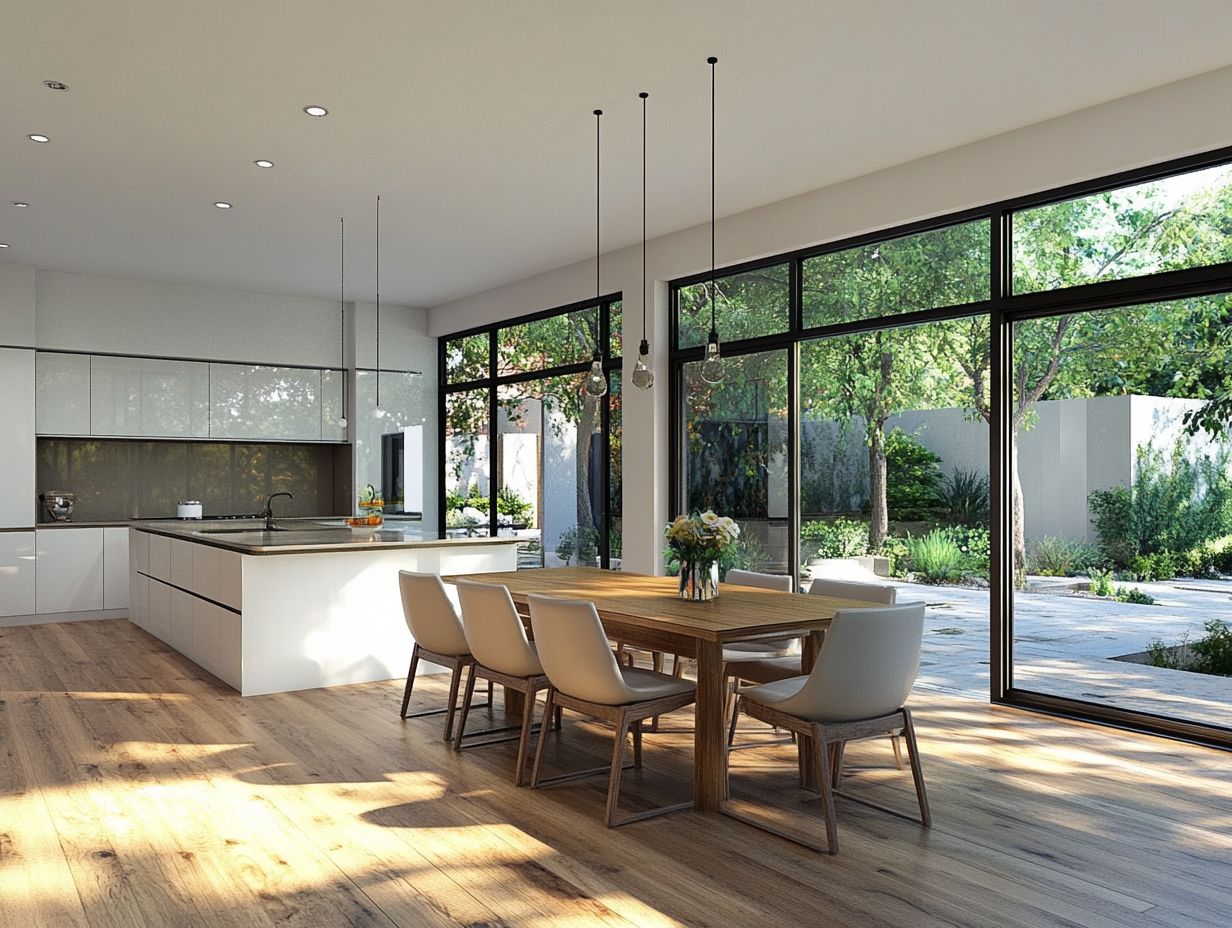
Evaluating the pros and cons of adding a dining area to your kitchen is essential. This helps you make informed decisions that suit your needs.
Imagine a cozy breakfast nook that fosters family interaction. It offers a relaxed dining experience.
Consider potential downsides, like space constraints and traffic flow issues. A busy kitchen can become overcrowded if multiple people are cooking and dining at once.
Understanding how different integration strategies fit your lifestyle can enhance your space. A well-planned kitchen can feel both harmonious and functional.
Frequently Asked Questions
How can I create a dining area in my kitchen?
You can add a kitchen island with seating, create a cozy breakfast nook, or use a foldable table.
What are the benefits of having a dining area in my kitchen?
This setup saves space and makes meal prep easier. It also creates a more social atmosphere for hosting.
Do I need a large kitchen for a dining area?
No! You can create a dining space in small kitchens with clever planning.
Should I get a separate dining table or a kitchen island?
It depends on your taste and kitchen size. An island saves space, while a separate table provides a formal dining feel.
What design tips should I consider for my dining area?
Think about traffic flow, furniture size, and kitchen style. Ensure there’s enough room for movement and comfortable seating.
Can I have a functional kitchen with a dining area?
Absolutely! With smart organization and dual-purpose furniture, you can enjoy both functionality and dining space.
