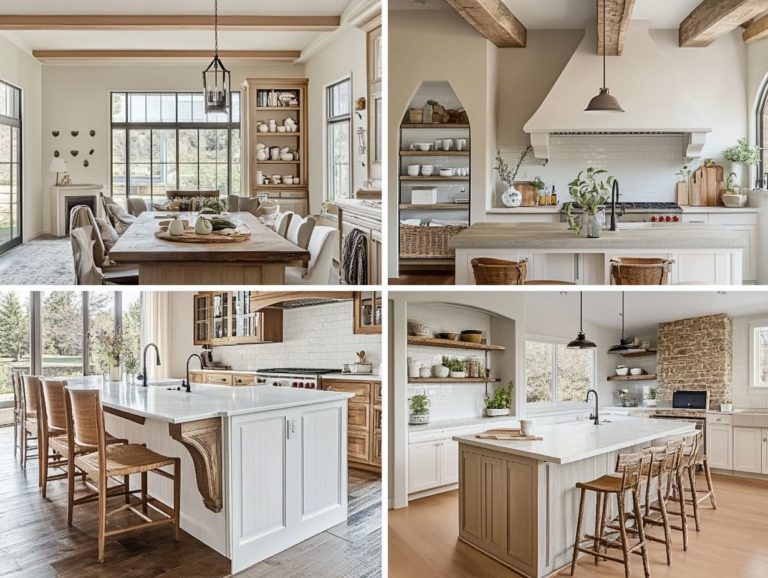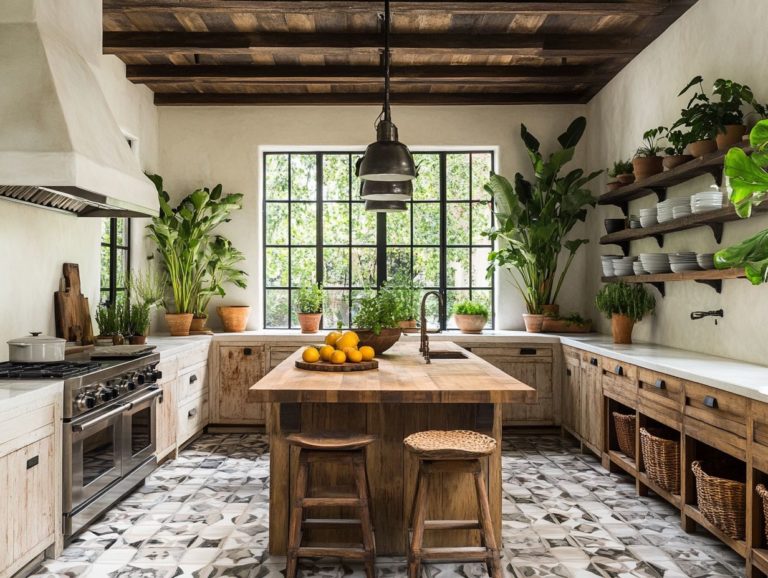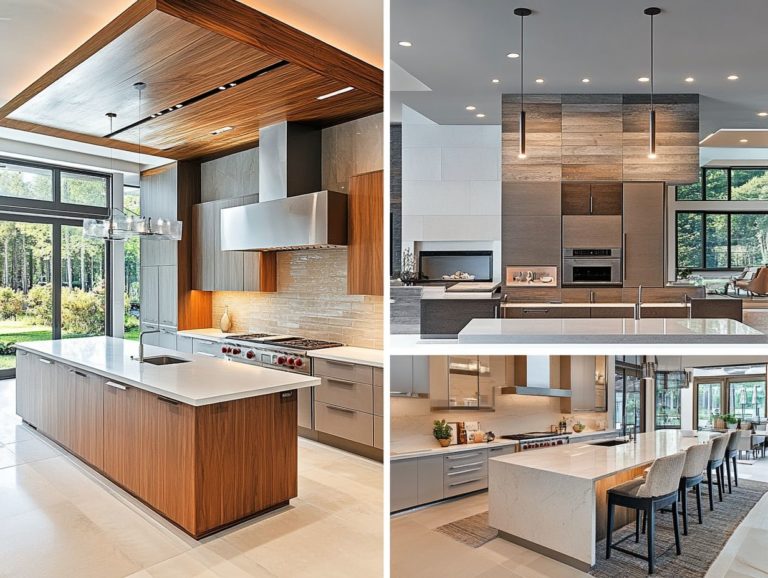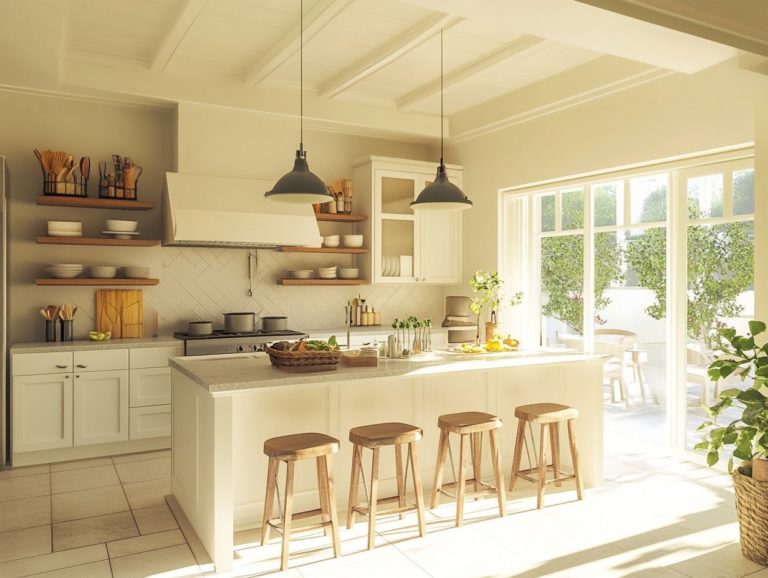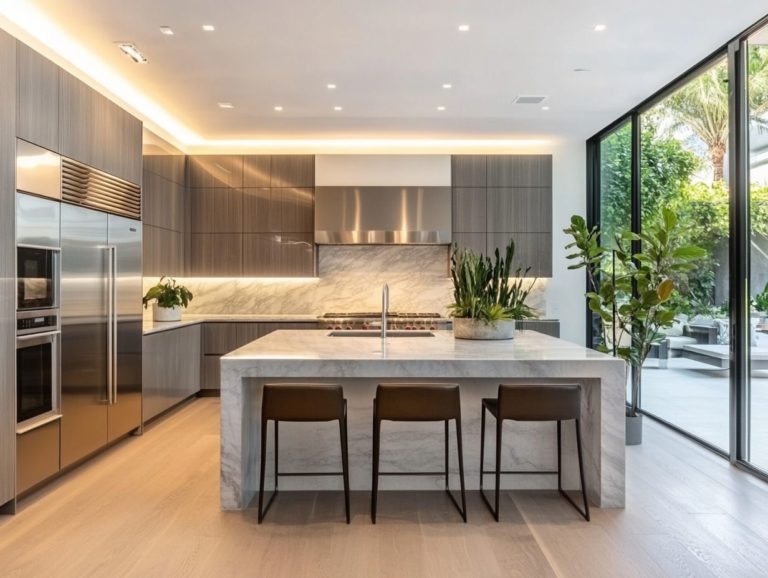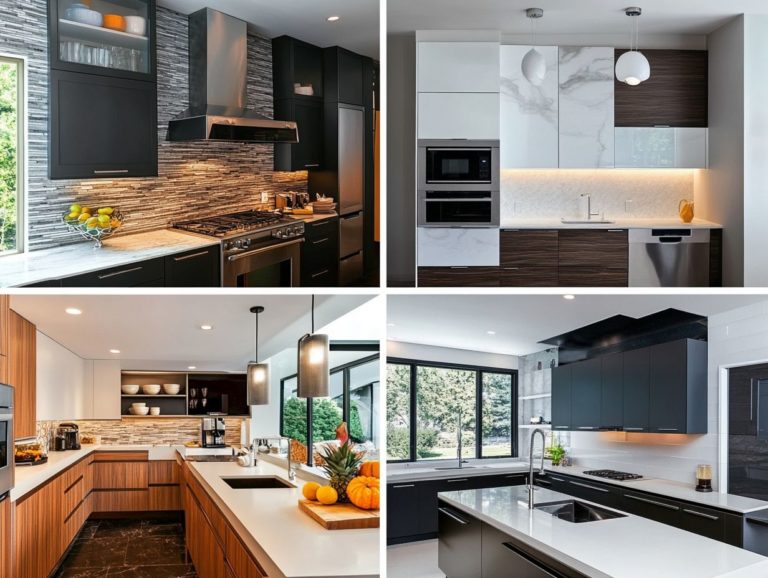Innovative Kitchen Layouts for Open Living Spaces
Open concept kitchens have redefined our approach to cooking and entertaining, blending functionality with a sophisticated style.
This exploration delves into the numerous advantages of open layouts, enhancing the flow of your living space while maximizing natural light and visual appeal.
You’ll find essential design tips, innovative layout ideas, and insights on how to harmoniously integrate your kitchen with living areas.
Whether you’re in the midst of a renovation or simply dreaming, discover the art of crafting a welcoming and stylish environment that elevates your home.
Contents
- Key Takeaways:
- Defining Open Concept Kitchens
- Benefits of Open Concept Kitchen Layouts
- Designing an Open Concept Kitchen
- Innovative Kitchen Layout Ideas
- Combining Kitchen and Living Areas
- Utilizing Natural Light and Views
- Frequently Asked Questions
- What are the benefits of an innovative kitchen layout for open living spaces?
- What are some examples of innovative kitchen layouts for open living spaces?
- How can I maximize storage in an open living kitchen?
- What design elements should I consider when planning an open living kitchen?
- Are there any challenges to consider when designing an open living kitchen?
- Can a small kitchen still benefit from an innovative layout for open living spaces?
Key Takeaways:
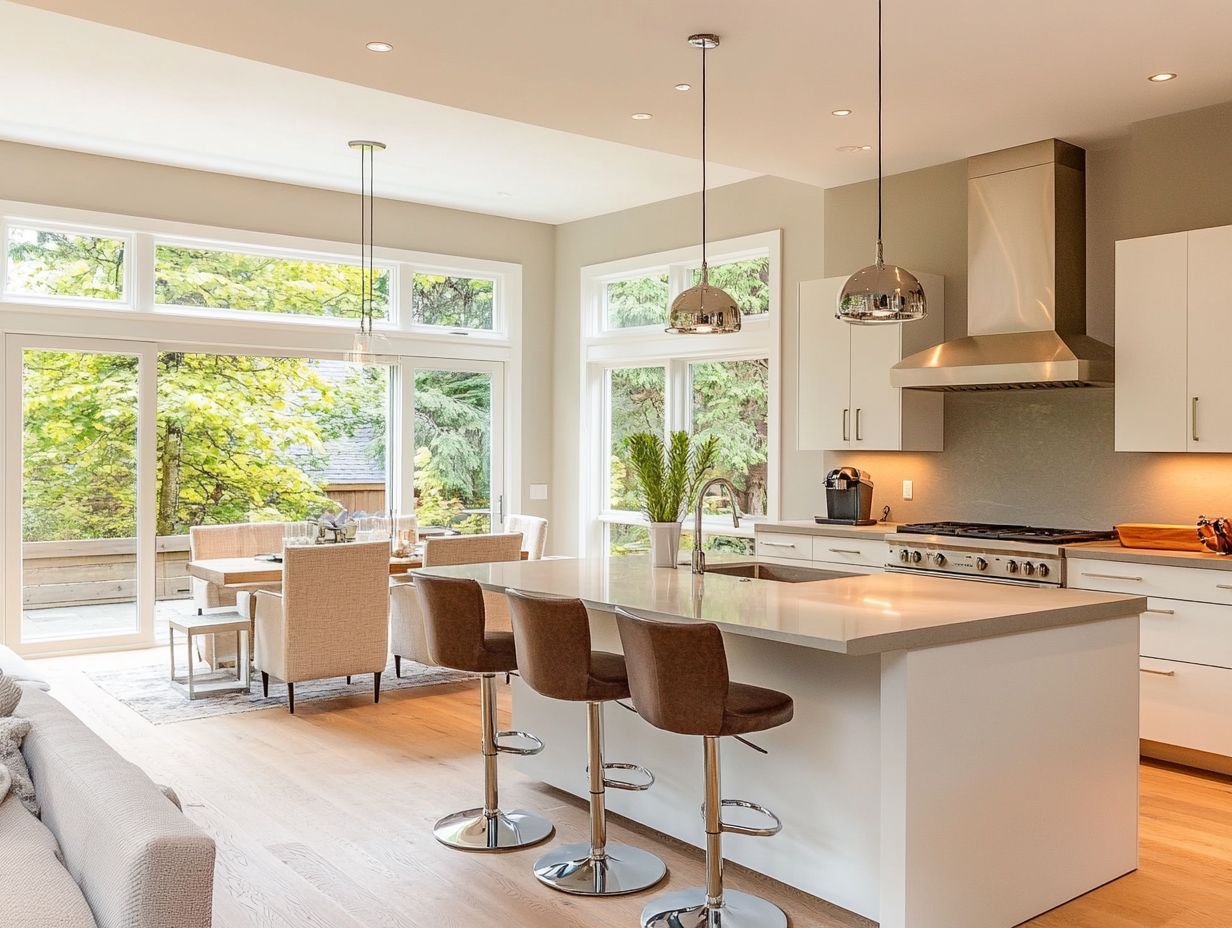
Open concept kitchens enhance functionality and style in modern living spaces.
They create flow, making space usage more efficient and enjoyable.
Incorporating natural light and outdoor views can elevate the overall design of your kitchen.
Defining Open Concept Kitchens
Open concept kitchens have transformed modern interior design, creating fluid and versatile spaces that combine cooking and socializing.
This layout fosters interaction among family and guests, turning the kitchen into a vibrant social hub.
Picture a stunning kitchen island, chic appliances, and natural light streaming through doors that fold open to connect indoors with outdoors—all embodying both functionality and style.
Top designers like Nick Chatzigeorgakis and Artem Kropovinsky love this style, skillfully integrating elements like industrial flair and rustic touches for a cohesive design.
The outcome? A kitchen that truly reflects contemporary trends while maintaining timeless elegance.
Benefits of Open Concept Kitchen Layouts
The advantages of open-concept kitchen layouts extend beyond aesthetics; they significantly enhance functionality and the overall living experience in your home.
These designs improve traffic flow, allowing family members and guests to navigate effortlessly between the kitchen and living area.
By embracing natural light and vibrant colors, you can craft stylish layouts that become inviting spaces for socializing.
The seamless design opens doors to innovative storage solutions and functional lighting options, elevating everyday usability.
Improved Functionality and Style
Improved functionality and style are at the heart of your open concept kitchen design, blending practicality with visual appeal.
By integrating functional lighting and stylish layouts, you enhance usability while creating an inviting atmosphere.
Features like open shelving and elegant finishes, paired with thoughtful cabinetry choices and matching floors, create a cohesive design that elevates the kitchen’s overall look.
Employing task and ambient lighting effectively not only illuminates your workspaces but also sets the perfect mood for social interactions.
High-quality cabinetry—whether sleek and modern or warm and classic—serves as a pivotal design element that shapes the kitchen’s overall vibe.
Your flooring selections, ranging from hardwood to tile, tie together various components, ensuring durability and easy maintenance without compromising style.
Every element in your kitchen plays a crucial role in crafting a space that’s both functional and visually pleasing, making it not just a culinary hub, but also a stylish centerpiece in your home.
Designing an Open Concept Kitchen
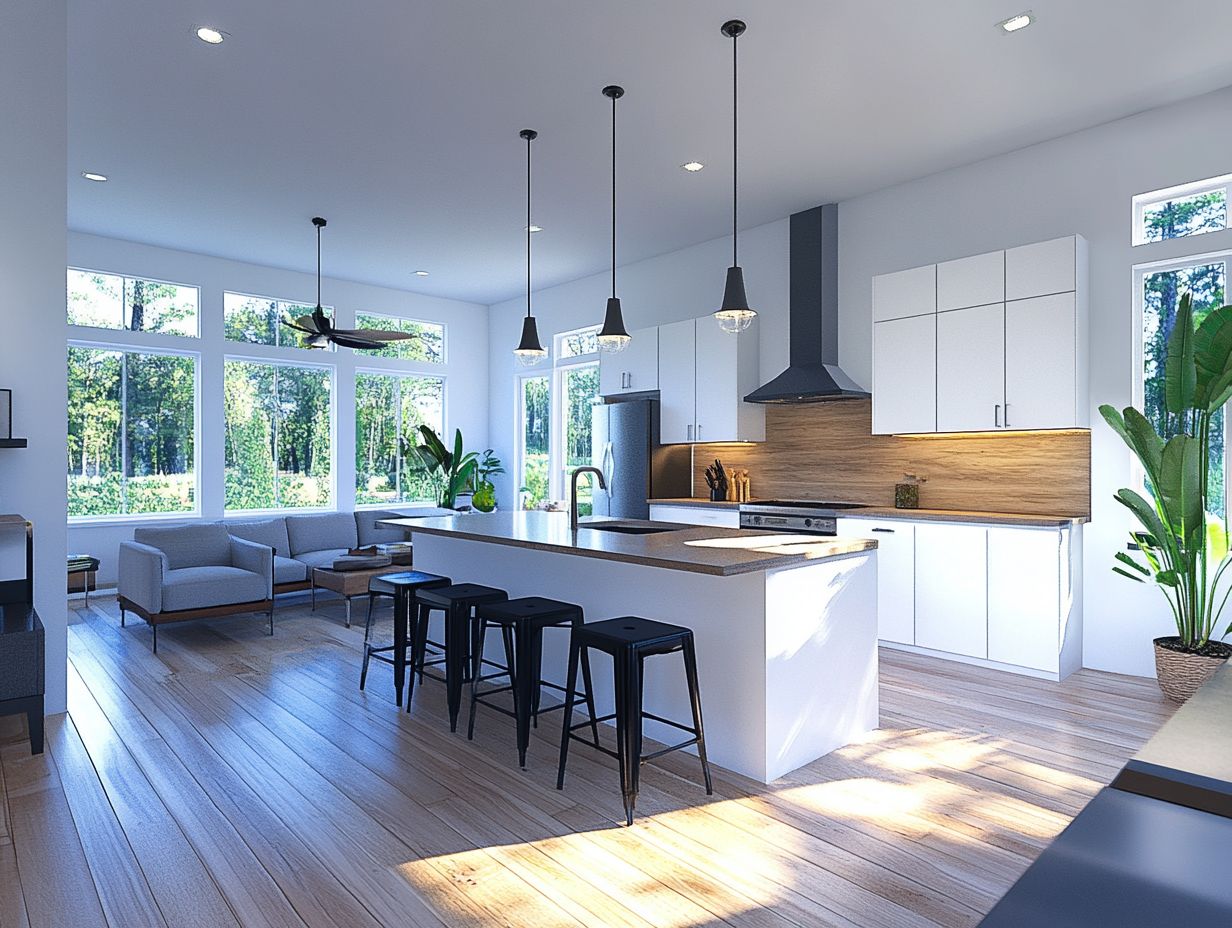
Designing an open-concept kitchen requires careful space planning and a keen awareness of how various elements interact to create a harmonious environment.
Your kitchen should promote seamless movement and encourage social interaction.
Key features like color zoning and complementary furniture play a vital role in establishing a cohesive look.
Incorporating warm tones and ambient lighting elevates the inviting atmosphere.
Thoughtful decorative accents infuse the space with personality, ensuring it remains both functional and visually appealing.
Key Considerations and Tips
Key considerations and tips for designing your open concept kitchen focus on maximizing traffic flow and incorporating functional lighting throughout the space. By selecting cabinetry that complements your overall design and utilizing natural materials, you can easily create a versatile and exciting environment!
Adding decorative accents enhances the kitchen’s character and warmth, transforming it into a welcoming area for cooking and socializing.
To achieve a seamless flow, plan your layout meticulously. Ensure that pathways between key areas remain unobstructed. Thoughtful positioning of islands or countertops facilitates movement and interaction, making the space more inviting.
For lighting, a blend of soft lighting, task lighting, and accent lights creates a dynamic atmosphere. These lights effectively illuminate both cooking areas and dining spaces. Choosing cabinetry with smart storage solutions keeps your items organized and maximizes the available space.
Integrating these design tips will help you create a functional yet aesthetically pleasing open concept kitchen that elevates your entire home experience!
Innovative Kitchen Layout Ideas
Don’t miss out on the chance to explore innovative layouts that will elevate your kitchen! Innovative kitchen layout ideas thrive in open concept designs, inviting you to explore unique configurations that boost functionality and style.
Imagine incorporating broken-plan living concepts that create distinct zones within your space. You could introduce a central kitchen island that serves as both a focal point and a workhorse. These layouts are tailored to modern lifestyles, blending practicality with elegance.
By integrating color zoning and sophisticated layouts alongside industrial elements, you can enhance the aesthetic while maximizing the flow of natural light throughout your kitchen.
Maximizing Space and Creating Flow
Maximizing space and creating flow in your open concept kitchen requires a keen approach to planning. This supports a variety of activities while promoting effortless movement.
Designing flexible spaces with innovative storage solutions helps maintain an uncluttered environment, greatly enhancing the overall flow.
Infusing soft lighting into the design brightens the space, allowing even compact layouts to feel more expansive and inviting. Effective use of multifunctional furniture, such as islands with built-in storage or pull-out pantries, enables seamless integration of appliances and work areas.
This thoughtful arrangement encourages interaction and keeps essentials within easy reach, significantly enhancing the kitchen’s functionality.
Opting for lighter color palettes visually expands the area, contributing to a refreshing, airy atmosphere. Implementing strategic task lighting in key work zones ensures that every corner is well-illuminated, while carefully selected decorative elements infuse personality without overwhelming the overall layout.
These techniques harmoniously transform an open concept kitchen into a well-balanced hub of culinary creativity!
Combining Kitchen and Living Areas
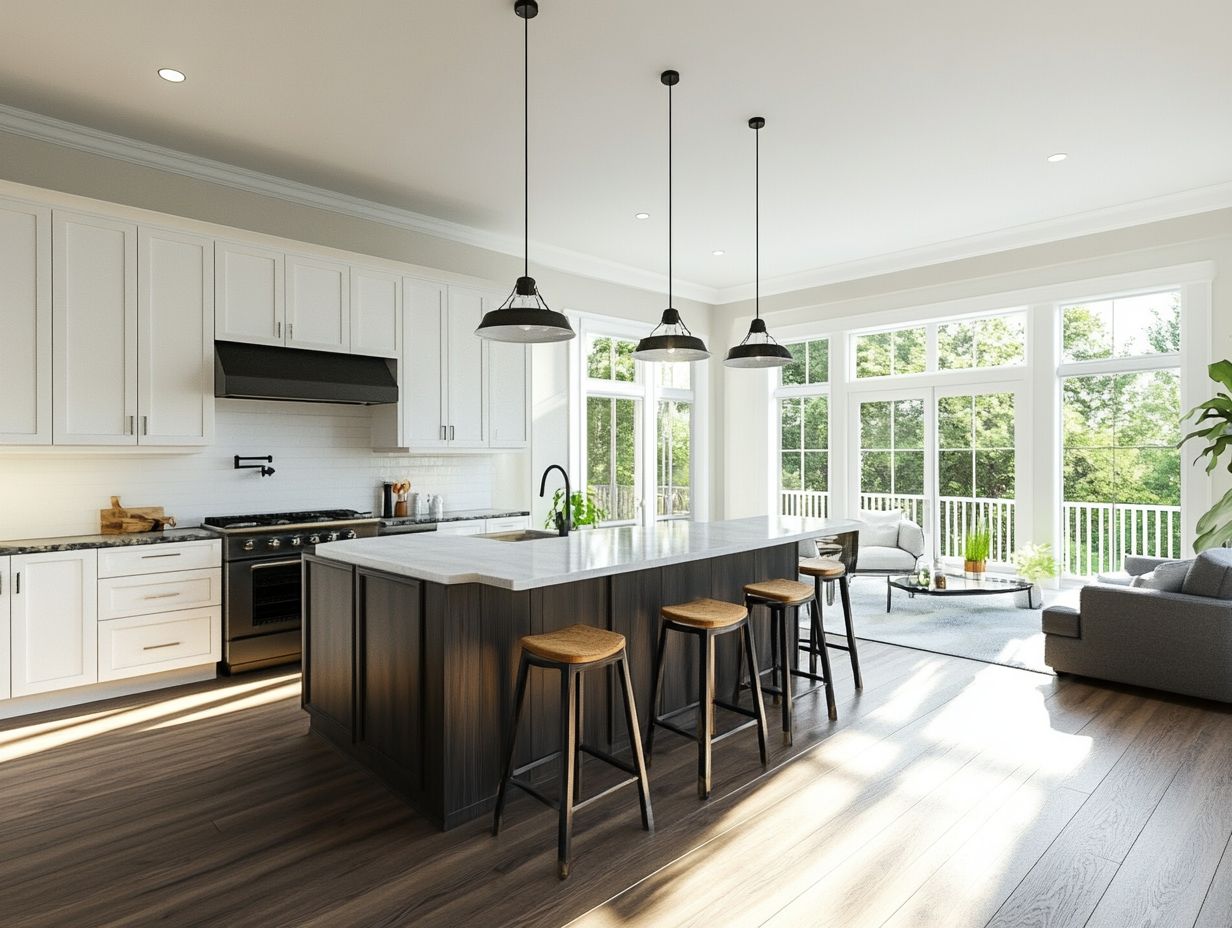
Combining kitchen and living areas is a trend that highlights the significance of crafting a seamless design. This elevates both social interaction and accessibility in your home.
An open-plan kitchen transforms into a vibrant social hub where elegant appliances and tasteful furniture unite to foster an inviting atmosphere.
By integrating ample natural light through expansive windows or bi-fold doors, these spaces blend effortlessly. This creates a cohesive and welcoming environment that draws everyone in!
Creating a Seamless Transition
Creating a seamless transition between your kitchen and living areas requires a thoughtful selection of materials and design elements that foster a cohesive aesthetic throughout the space. By using natural materials and matching flooring, you can visually link these areas. Ambient lighting sets a consistent atmosphere that enhances the overall experience.
This intentional approach not only elevates aesthetics but also creates a warm space for both family and guests.
To achieve this, consider using the same type of flooring—whether hardwood or tile—that extends from the kitchen into the living area. This establishes visual continuity. Selecting complementary color palettes for cabinetry and furnishings can further unify your design.
Incorporate layered lighting, including task, accent, and general lighting, to enhance functionality while infusing warmth into the space.
By combining these strategies, your home will exude harmony and elevate the comfort and usability of both the kitchen and living areas, resulting in a beautifully integrated living environment.
Utilizing Natural Light and Views
Utilizing natural light and views is crucial for enhancing the appeal and functionality of your open-plan kitchen. It creates an inviting atmosphere perfect for both cooking and socializing.
Features like bi-fold doors, which fold inwards to connect your home with the outdoors, can seamlessly connect your space to outdoor views, effortlessly blurring the boundaries between indoor and outdoor living.
By incorporating vibrant colors and decorative accents, you can elevate the kitchen decor, transforming it into a lively and engaging area that reflects your style.
Incorporating Windows and Outdoor Spaces
Incorporating windows and outdoor spaces into your open-plan kitchen brings in abundant natural light and a seamless connection to the environment, enhancing the overall aesthetic.
When strategically placed, windows can beautifully illuminate focal points like your kitchen island. Rustic elements and chic appliances create an inviting balance between indoor comfort and the splendor of the outdoors.
This harmonious integration brightens your space and invites the rhythm of nature into your daily life. Imagine whipping up meals with a backdrop of lush greenery or a cozy patio framed by large glass doors.
These elements foster warmth and openness, allowing light to dance across surfaces while enhancing functionality.
As natural light pours in, your kitchen becomes the lively heart of your home, showcasing design choices that marry elegance with everyday practicality.
Frequently Asked Questions
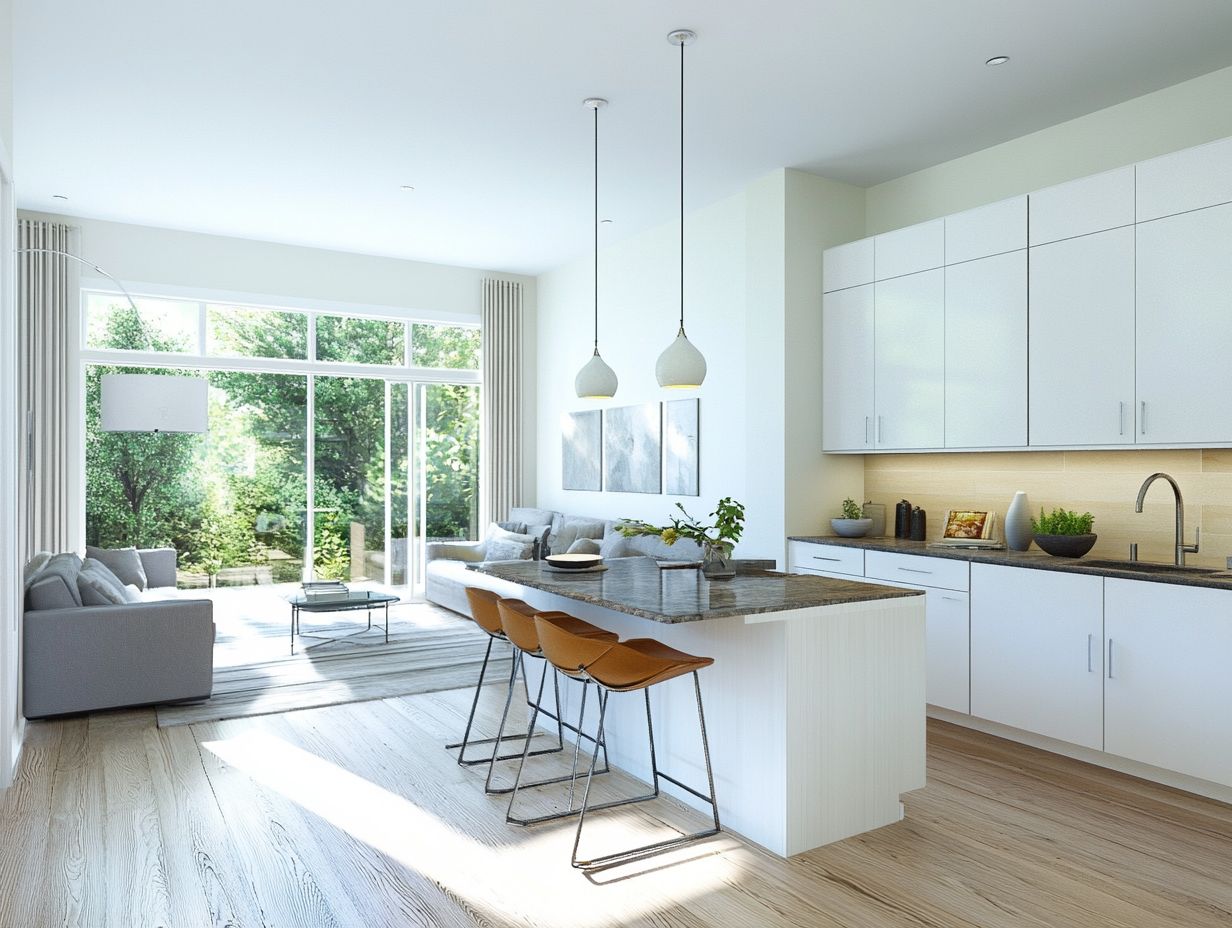
What are the benefits of an innovative kitchen layout for open living spaces?
An innovative kitchen layout for open living spaces can create a more spacious and functional area. It enhances natural light and ventilation and improves the flow between the kitchen and the rest of the living space.
What are some examples of innovative kitchen layouts for open living spaces?
- L-shaped kitchen
- U-shaped kitchen
- Island kitchen
These layouts optimize space and provide seamless integration with the living area.
How can I maximize storage in an open living kitchen?
To maximize storage in an open living kitchen, incorporate tall cabinets, built-in shelves, and pull-out pantry units. Utilize vertical space and add storage solutions, such as wall-mounted racks, for effectiveness.
What design elements should I consider when planning an open living kitchen?
When planning an open living kitchen, consider incorporating:
- A color scheme that complements the rest of the living space
- Natural materials like wood or stone for a seamless transition
- Ample lighting to create a warm and inviting atmosphere
Are there any challenges to consider when designing an open living kitchen?
Some challenges to consider include:
- Finding a balance between functionality and aesthetics
- Maintaining a cohesive design with the rest of the living space
- Ensuring proper ventilation and storage solutions
Can a small kitchen still benefit from an innovative layout for open living spaces?
Absolutely! A small kitchen can thrive with an innovative layout.
Incorporate an island with multiple uses. Use tall storage and opt for open shelves instead of bulky cabinets. These changes will truly transform your space!
