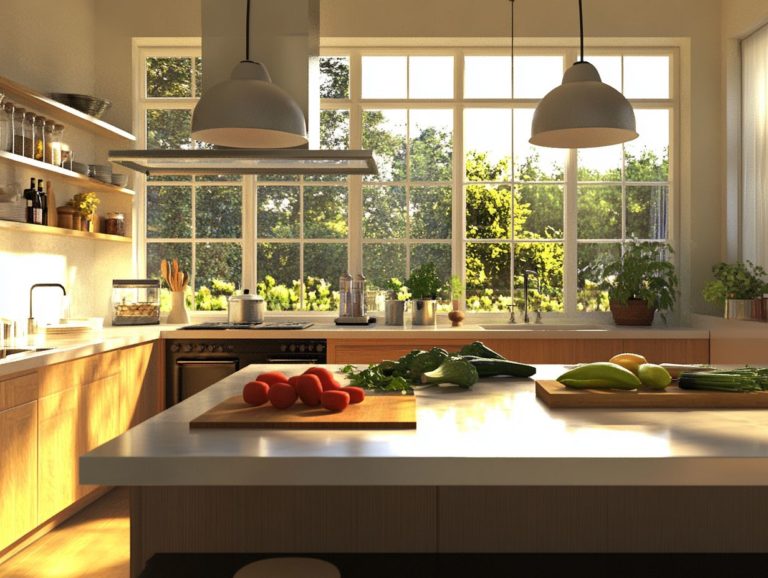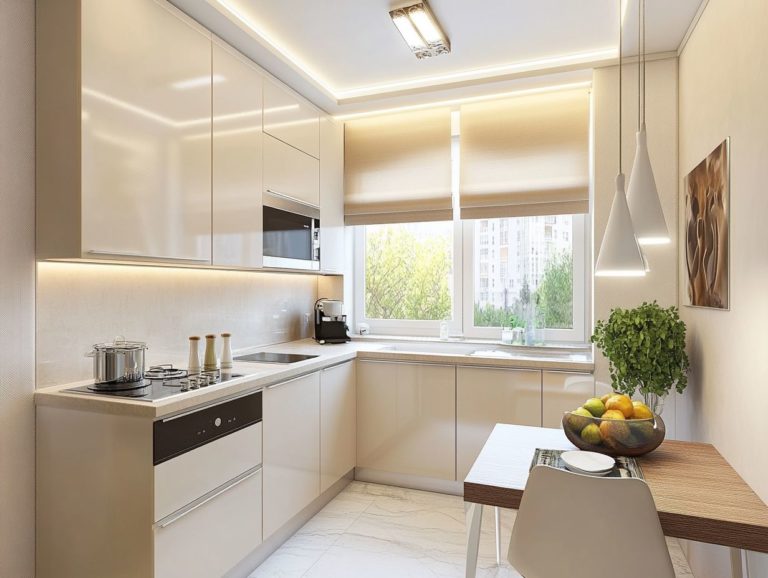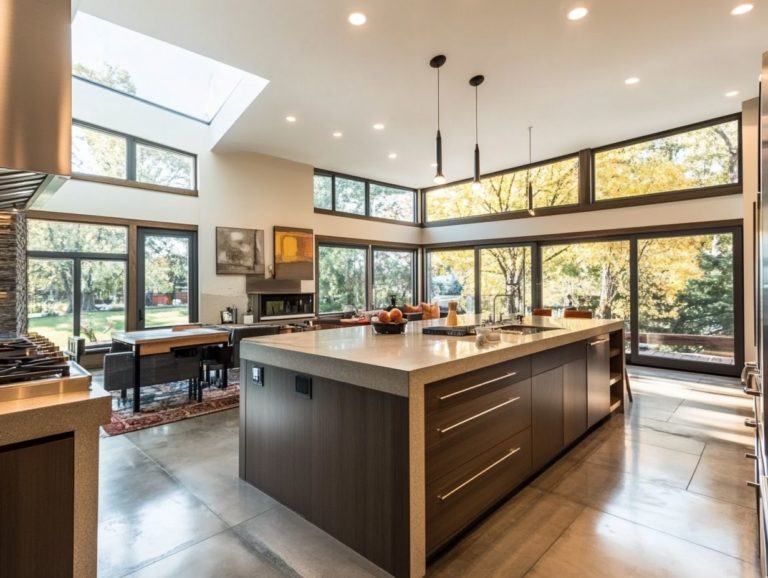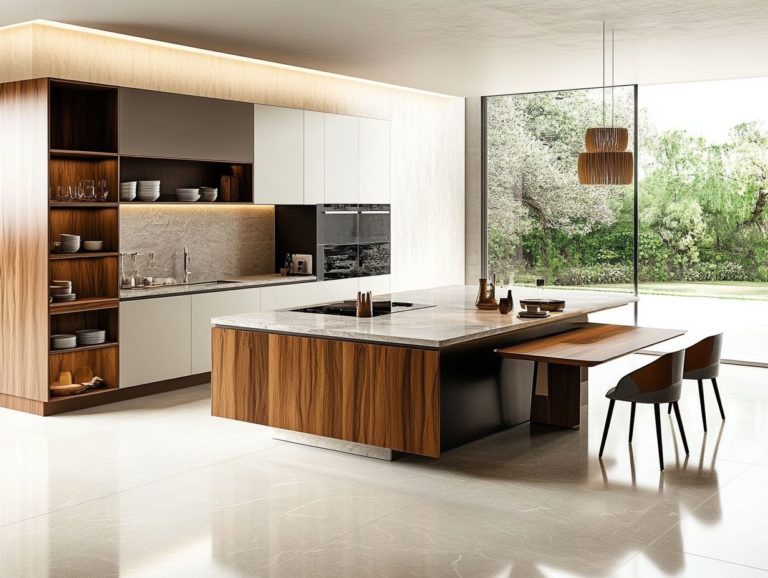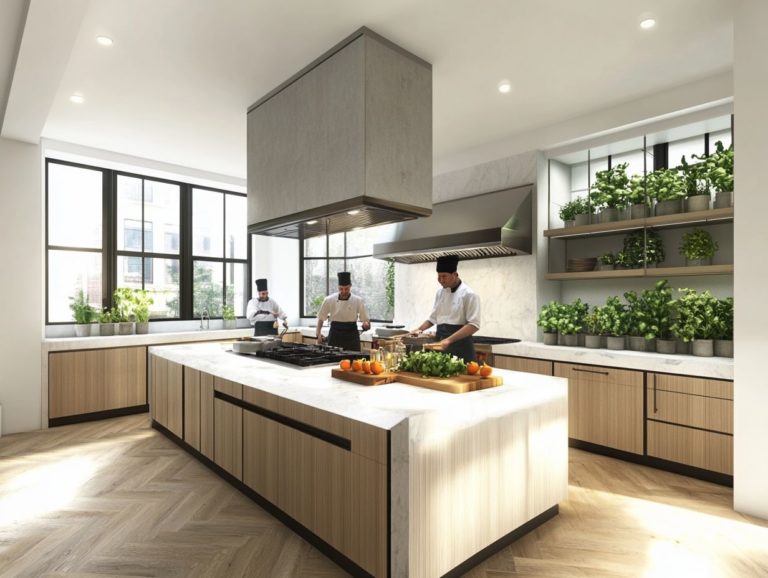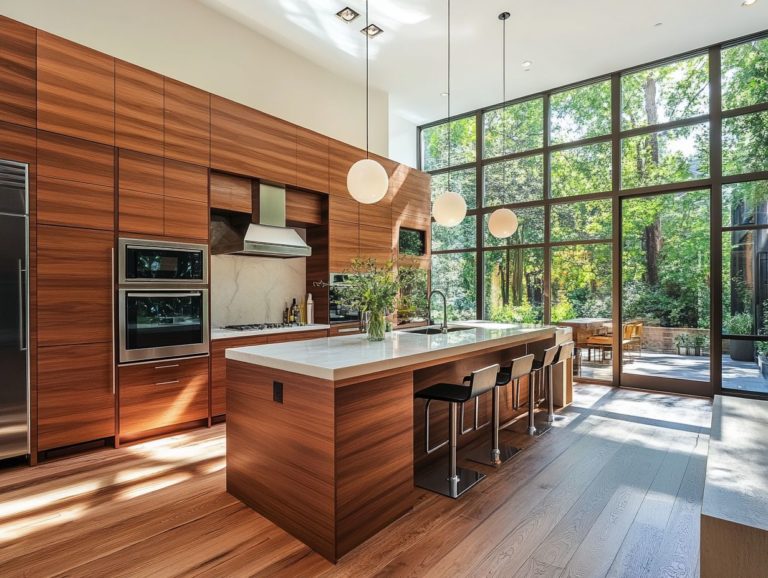How to Visualize Your Kitchen Layout Before Remodeling
Planning a kitchen remodel can feel overwhelming. Visualizing your layout is an essential step that saves you time, money, and a great deal of frustration.
Careful kitchen design enhances functionality and aesthetics, ensuring it serves your needs beautifully for years to come.
This article explores the benefits of planning ahead, introduces various tools—both digital and physical—and provides a step-by-step guide to creating your dream kitchen.
You’ll discover the advantages of partnering with a professional designer and get tips to streamline your visualization process.
Prepare to elevate your culinary space into something truly extraordinary!
Contents
- Key Takeaways:
- Importance of Visualizing Your Kitchen Layout
- Tools for Visualizing Your Kitchen Layout
- Step-by-Step Guide for Visualizing Your Kitchen Layout
- Working with a Professional Designer
- Tips for Making Your Visualization Process More Effective
- Frequently Asked Questions
- What is the importance of imagining my kitchen layout before remodeling?
- How can I create a visual representation of my kitchen layout?
- What are some key factors to consider when visualizing my kitchen layout?
- Are there any free tools or resources available for visualizing my kitchen layout?
- How can I get a better idea of what my kitchen will look like after remodeling?
- What should I do if I am having trouble visualizing my kitchen layout?
Key Takeaways:
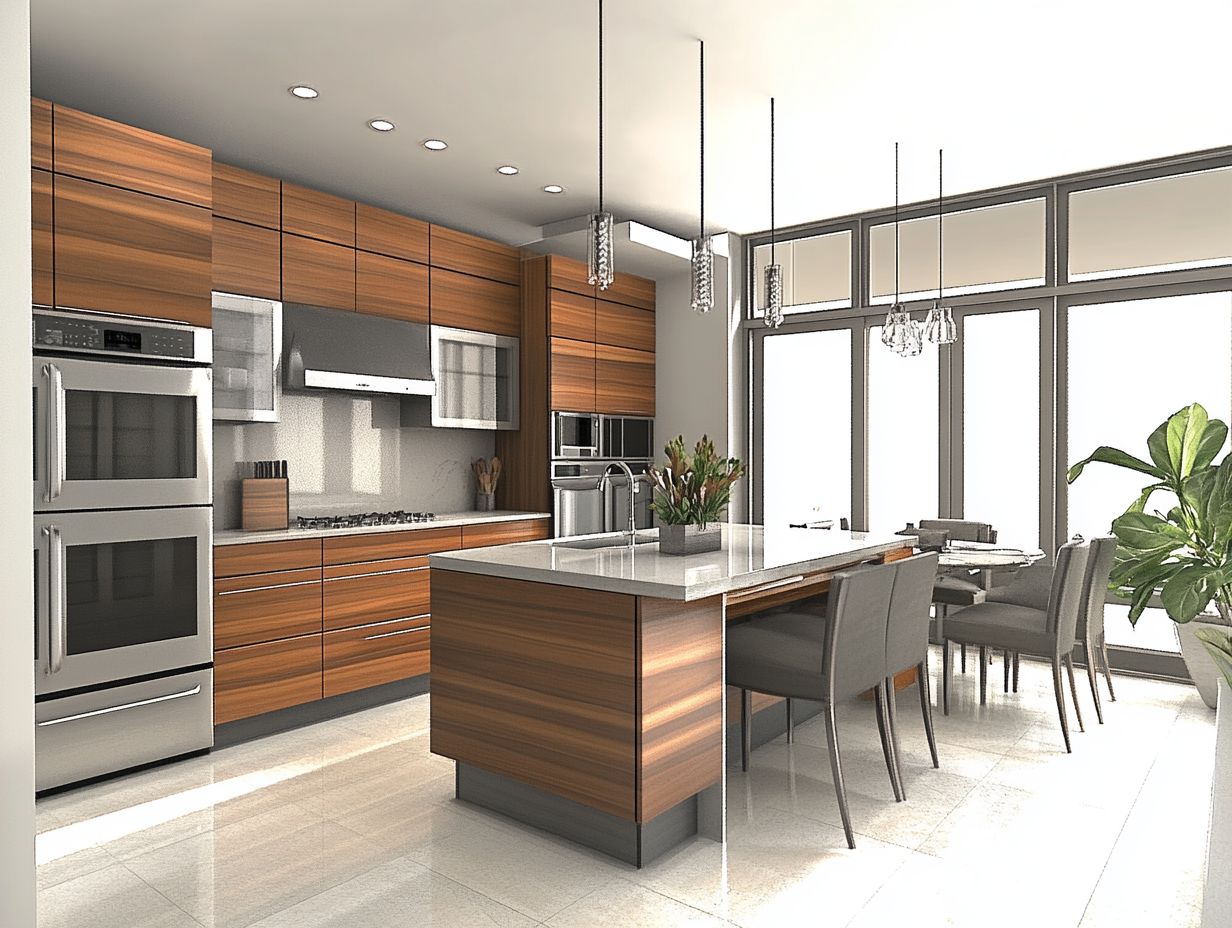
- Plan ahead to save time and money during the remodel.
- Use apps and software to visualize your kitchen.
- Work with a designer to maximize space and blend future needs.
Importance of Visualizing Your Kitchen Layout
Visualizing your kitchen layout transforms your remodeling experience! It helps you optimize space while considering design, functionality, and aesthetics.
Mapping out the layout allows you to accommodate storage solutions, select the right countertop materials, and ensure the triangle formed by your stove, sink, and refrigerator is efficient for cooking and meal prep.
This process lets you incorporate natural light and choose lighting sources that elevate your kitchen’s ambiance, creating a space perfect for memorable family gatherings and delightful culinary experiences.
Benefits of Planning Ahead
Planning ahead in your kitchen renovation enhances functionality and aesthetics, streamlining your design process and improving overall organization. By mapping out layouts and prioritizing essential features, you can sidestep costly mistakes often made in rushed renovations.
Staying in tune with current kitchen trends elevates your space and appeals to potential buyers down the line. For instance, integrating smart kitchen appliances seamlessly into your design creates a modern cooking environment that feels effortless, much like the stunning transformations you see on popular renovation shows.
Expert designers recommend drawing inspiration from these programs, showcasing real-life changes that blend style and practicality, ensuring each element works harmoniously in your new kitchen design.
Tools for Visualizing Your Kitchen Layout
You have many tools at your disposal for visualizing your kitchen layout. From sophisticated kitchen renovation apps to intuitive software, these resources cater to both DIY enthusiasts and those collaborating with professional designers.
With these options, you can craft detailed floor plans that perfectly align with your vision and requirements.
Software and Apps for Designing
A wealth of kitchen renovation apps and software is available, each designed to help you craft your dream kitchen layout. These tools combine user-friendly interfaces with advanced features, providing precise visualizations.
One standout option is ARKitchen, which utilizes augmented reality to bring your vision to life. You can visualize your space in real-time by overlaying digital designs directly onto your kitchen, making the planning process remarkably immersive.
Similarly, Houzz offers a robust platform where you can explore thousands of design ideas, connect with professionals, and source materials efficiently.
These applications simplify planning and ignite your creativity regarding layout and color schemes. Platforms like Pinterest and Instagram are also invaluable, showcasing an array of stylish kitchens that inspire and help you curate your design preferences with ease.
Physical Tools and Techniques
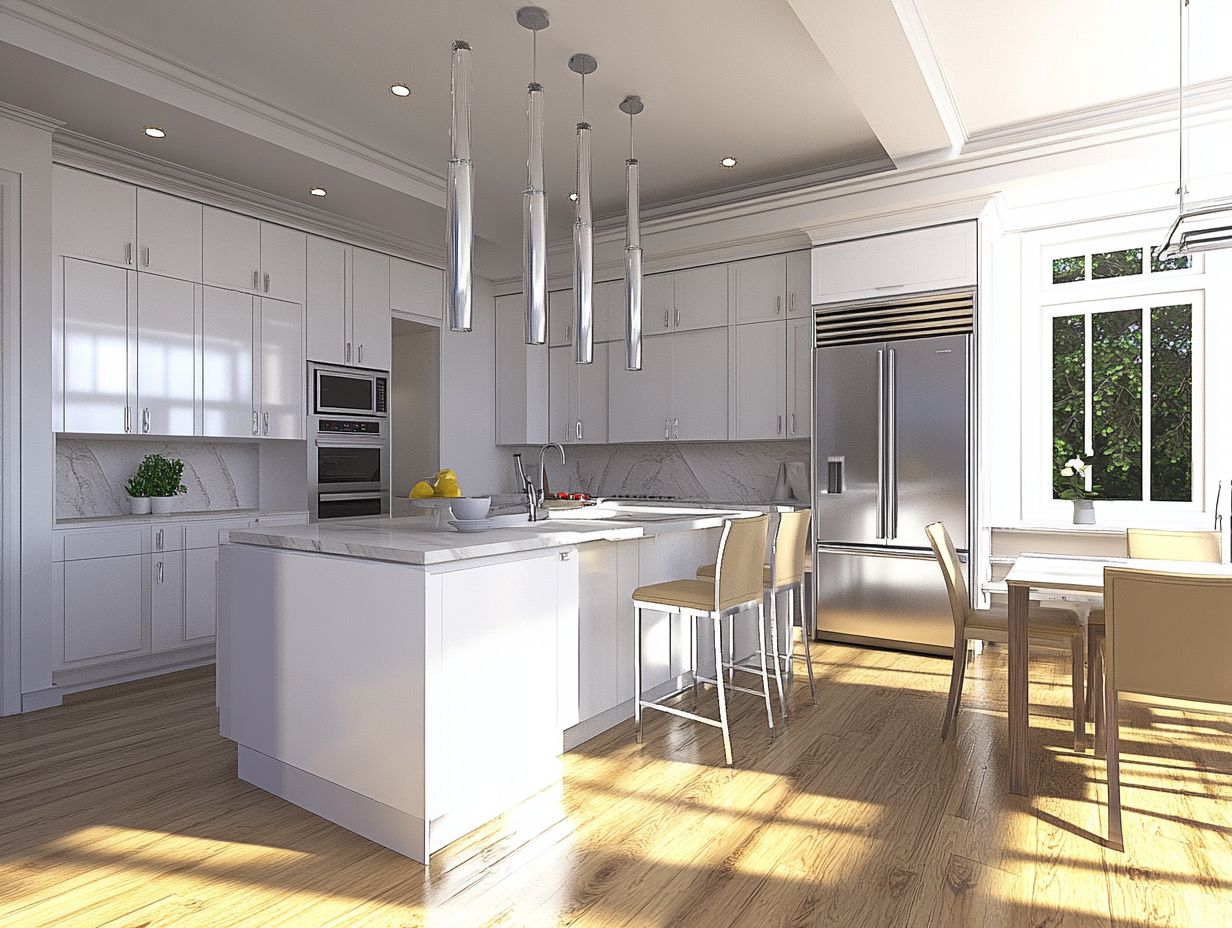
Plus, by embracing digital solutions, you’ll find that utilizing physical tools and techniques can significantly elevate your kitchen layout visualization. This ensures accurate measurements and effective space planning.
Take, for example, a simple measuring tape. This essential tool allows you to obtain precise dimensions of your space. It helps you identify wall lengths, window placements, and appliance sizes with ease.
Once you have those measurements, using graph paper becomes invaluable. It helps you translate those dimensions into scaled drawings and creates a detailed roadmap for your design.
Incorporating common kitchen accessories can enhance flow. Bins and organizers help improve functionality.
Creating mock-ups of cabinetry configurations with cardboard allows you to experiment freely. You can rearrange and visualize different setups.
This way, you can make adjustments before making any irreversible decisions. This ensures your kitchen design is practical and visually appealing.
Step-by-Step Guide for Visualizing Your Kitchen Layout
Visualizing your kitchen layout can transform into a seamless and gratifying experience when you follow a thoughtful step-by-step guide. This approach enables you to craft a functional and aesthetically pleasing kitchen configuration tailored perfectly to your unique needs.
Gathering Measurements and Inspiration
The first step in visualizing your kitchen layout is to gather precise measurements of your space. Seek visual inspiration that aligns with your desired kitchen style and functionality.
It’s crucial to carefully measure the width, height, and depth of essential areas, including cabinets, countertops, and appliances. This ensures everything fits together seamlessly.
Using tools like a measuring tape or a laser distance measurer can give you accurate readings. This helps avoid any fitting mishaps down the line.
As you collect these dimensions, immerse yourself in sources like architectural magazines or scroll through social media platforms. This will ignite your creativity and uncover design ideas that resonate with you.
Home design blogs often feature real-life renovations. They offer practical applications of design theories that can greatly enhance your planning process, guiding you to a well-considered kitchen design.
Creating a Basic Floor Plan
Creating a basic floor plan is a crucial step in your kitchen visualization journey. It allows you to map out configurations and assess how various elements will fit seamlessly into your space.
Whether you decide to sketch by hand on graph paper or leverage advanced design software, this process offers you a clearer understanding of flow and functionality.
Start by measuring your kitchen’s dimensions, including the locations of windows and doors. This will accurately represent your layout.
Once you have your outline, think about adding essential components like a kitchen island. This can become both a prep area and a social hub.
Organizing cabinetry based on how often you use items will significantly enhance your kitchen’s efficiency. For instance, place pots and pans near the stove.
Don’t overlook the placement of utilities such as sinks and appliances. Ensuring everything is easily accessible will elevate not only the functionality but also the aesthetic appeal of your design.
Adding Details and Customization
With a basic floor plan in hand, you can add details and customization that transform your kitchen layout. This turns it from a cookie-cutter design into a personalized haven that truly reflects your style.
Think about the countertop materials you want. Options like granite, quartz, and butcher block each bring their own unique aesthetics and durability to the mix.
The right cabinet finishes can also make a world of difference. Whether you lean towards a sleek modern matte or a warm, rustic wood, these choices significantly influence the overall ambiance.
Don’t underestimate the power of kitchen surfaces. A well-chosen backsplash can serve as a striking statement piece, showcasing your taste while providing functional benefits.
Every one of these elements can be tailored to create an environment that not only looks stunning but also enhances the way you live and cook in your space.
Working with a Professional Designer
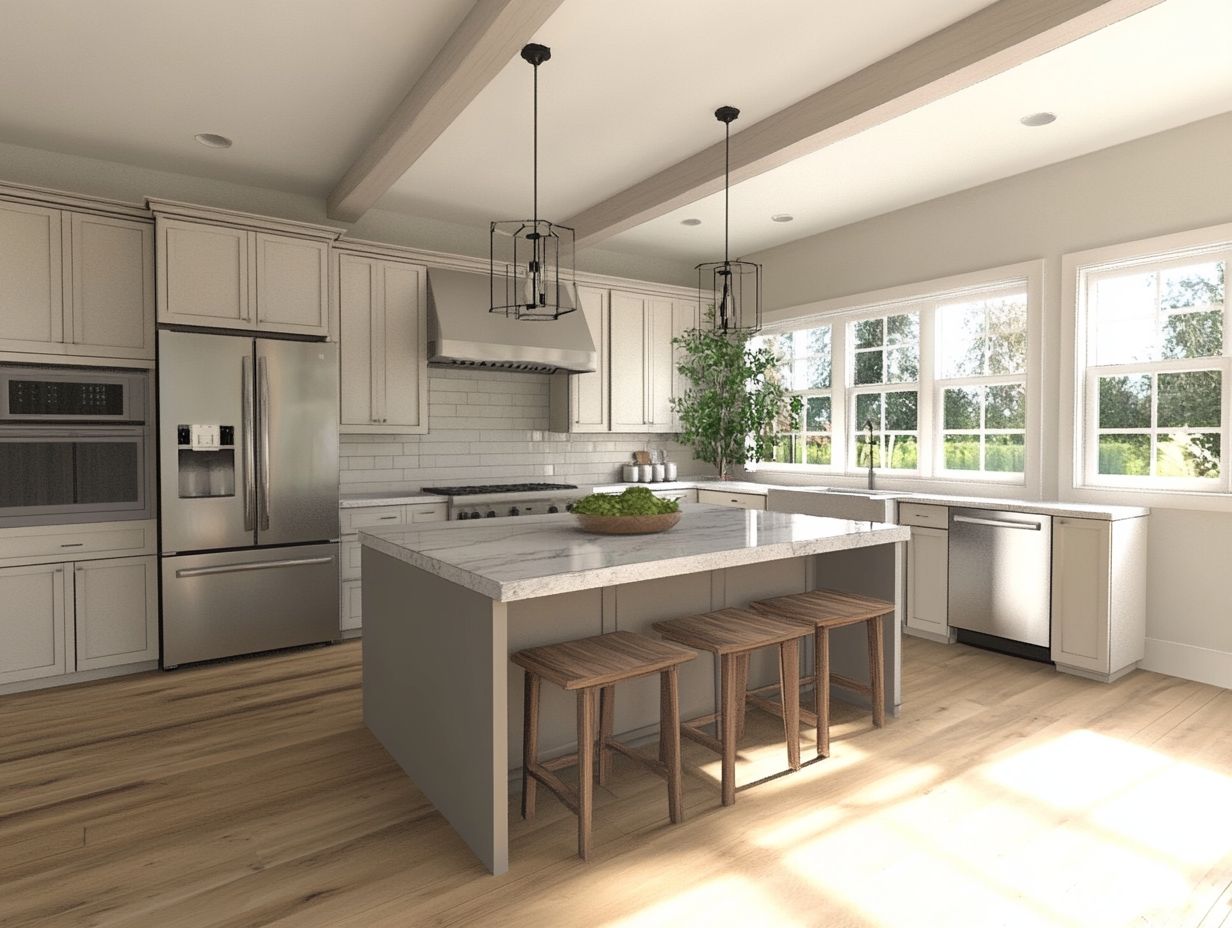
Engaging a professional designer can elevate your kitchen renovation experience to new heights. With their expert guidance, you can effortlessly navigate the intricacies of kitchen design, ensuring that your layout is not only functional but also looks great.
Their valuable insights will transform your vision into a beautifully executed reality.
Benefits and Considerations
The benefits of hiring a professional designer for your kitchen project are numerous. They provide insights that can elevate both the functionality of your space and the overall design process.
Their expertise brings invaluable experience in managing budgets and timelines, helping you steer clear of costly blunders.
For example, by collaborating with a skilled designer, one family managed to remodel their outdated kitchen while adhering to their budget. They achieved a modern aesthetic that seamlessly complemented their traditional home.
Effective communication with a designer ensures that every element of your project aligns beautifully with your vision, from layout changes to material selections.
Successful remodeling stories often emphasize how a designer’s keen eye for detail can transform spaces, crafting kitchens that are not only stunning but also exceptionally functional.
Tips for Making Your Visualization Process More Effective
Enhancing your visualization process is essential for creating the kitchen of your dreams. By incorporating effective strategies, you can ensure that your design meets functional needs and aligns seamlessly with the latest kitchen trends.
Incorporating Functionality and Aesthetics
Incorporating both functionality and aesthetics in your kitchen design is essential for crafting a space that’s visually stunning and practical for your everyday needs. A well-designed kitchen expertly blends these two elements, turning cooking and entertaining into truly enjoyable experiences.
When you select kitchen utilities that balance style with efficiency, you elevate both the appearance and usability of the space. For example, choosing sleek, modern appliances that work well with cabinetry can help maintain a clean, cohesive look.
High-quality storage solutions, like pull-out shelves or spacious pantry options, ensure everything has its designated spot. Accessories also play a crucial role; decorative yet functional cutting boards and elegant utensil holders enhance the visual appeal while serving practical purposes.
Successful examples abound, such as contemporary kitchens with open shelving that beautifully displays dishware. This effectively merges accessibility with decoration.
Considering Future Needs and Trends
Considering future needs and kitchen trends is vital when imagining your kitchen layout. This ensures that your design remains relevant and functional for years ahead.
By contemplating the potential for expanding families or changing culinary habits, you can craft a versatile space that genuinely caters to your lifestyle.
Open-concept designs are all the rage right now as they foster interaction while allowing multiple users to move through the kitchen effortlessly.
Incorporating smart technology, like voice-activated appliances or energy-efficient fixtures, elevates the kitchen’s aesthetic and aligns beautifully with modern sustainability practices.
These elements, paired with thoughtful storage solutions and flexible layouts, guarantee that your kitchen can adapt gracefully to the ever-evolving demands of home life.
Frequently Asked Questions
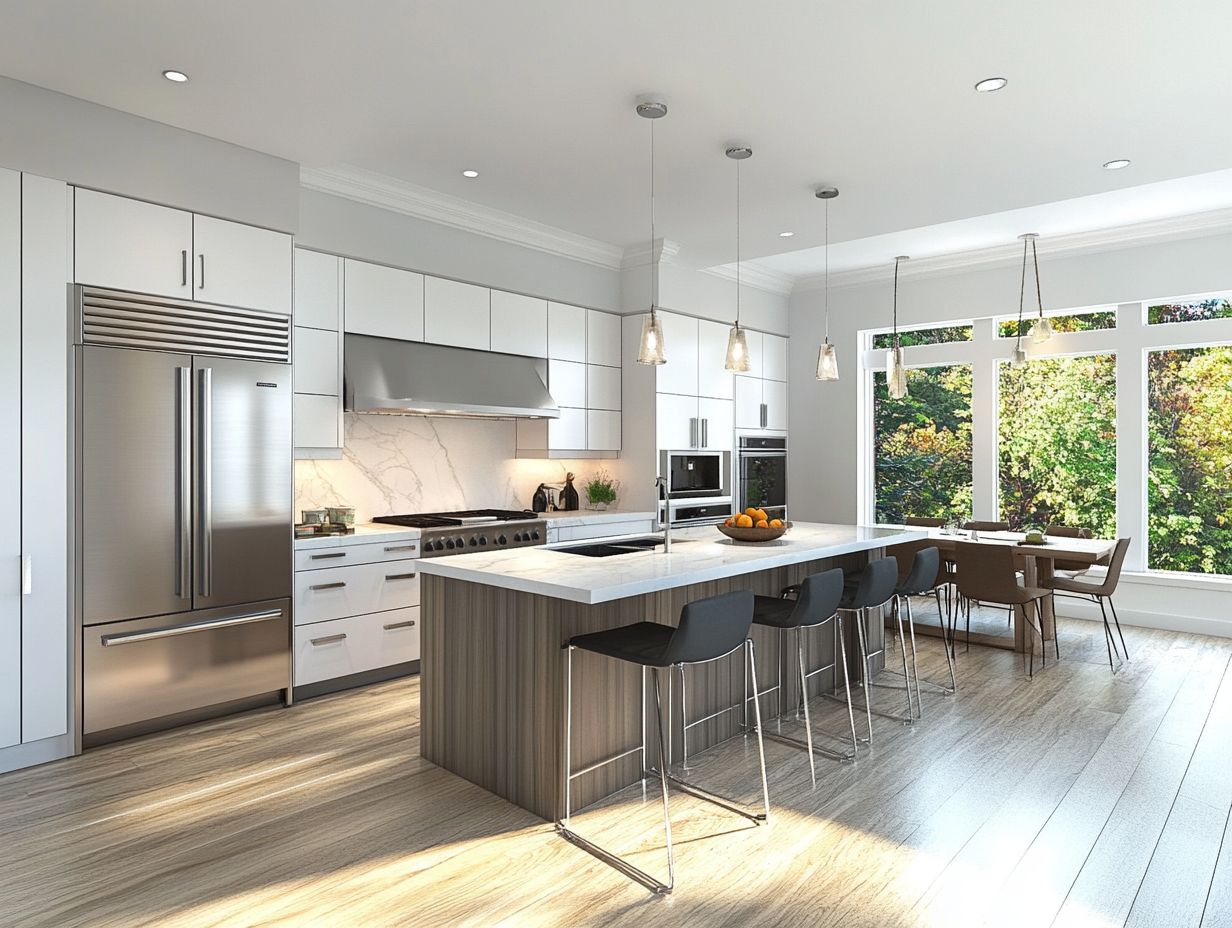
What is the importance of imagining my kitchen layout before remodeling?
Imagining your kitchen layout before remodeling allows you to plan and make changes to your design without costly mistakes or regrets. It helps you determine the best use of space and ensures your kitchen is functional and meets your needs.
How can I create a visual representation of my kitchen layout?
You can create a visual representation of your kitchen in various ways. Consider using online tools or sketching on paper.
If you prefer, hire a professional designer to craft a detailed layout for you.
What are some key factors to consider when visualizing my kitchen layout?
Consider the size and shape of your kitchen. Think about where your appliances and fixtures will go and how people will move through the space.
Your personal preferences and cooking habits are also crucial in shaping your layout.
Are there any free tools or resources available for visualizing my kitchen layout?
Yes! Many free tools can help you visualize your kitchen layout. Check out Home Planner by IKEA, RoomSketcher, and Pinterest.
These platforms let you experiment with different designs for your kitchen.
How can I get a better idea of what my kitchen will look like after remodeling?
Create a collection of images to gather ideas for colors and materials for your space. Visiting kitchen showrooms or browsing home decor magazines can also spark your inspiration.
What should I do if I am having trouble visualizing my kitchen layout?
If visualization is tough, consult a professional designer or contractor. They can provide expert advice tailored to your needs.
Don’t miss out on inspiration from other kitchens! Draw ideas from various designs or ask friends and family for their thoughts.
