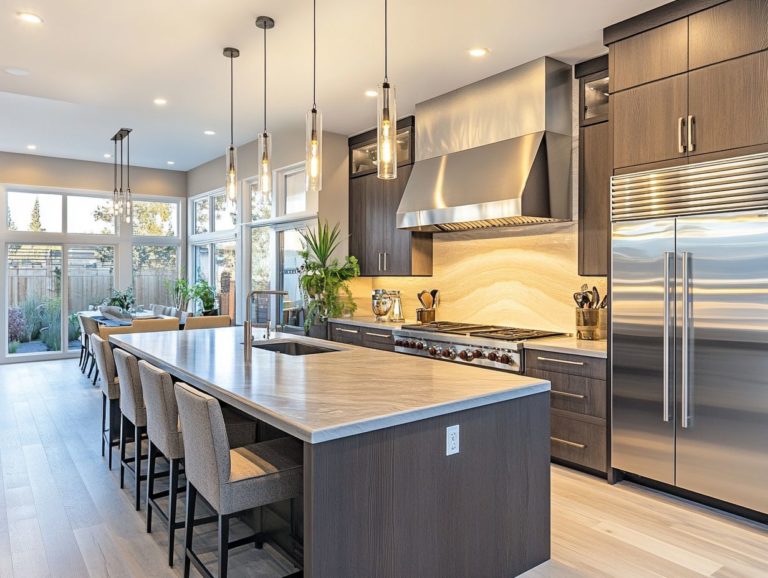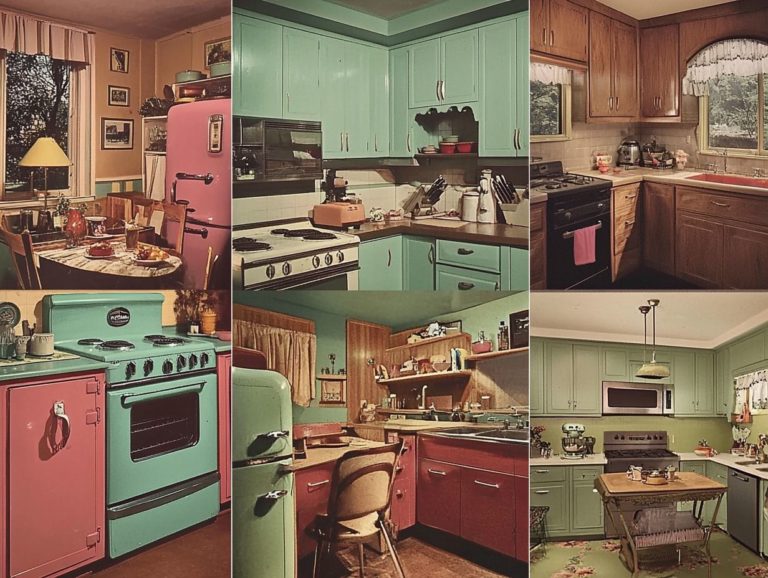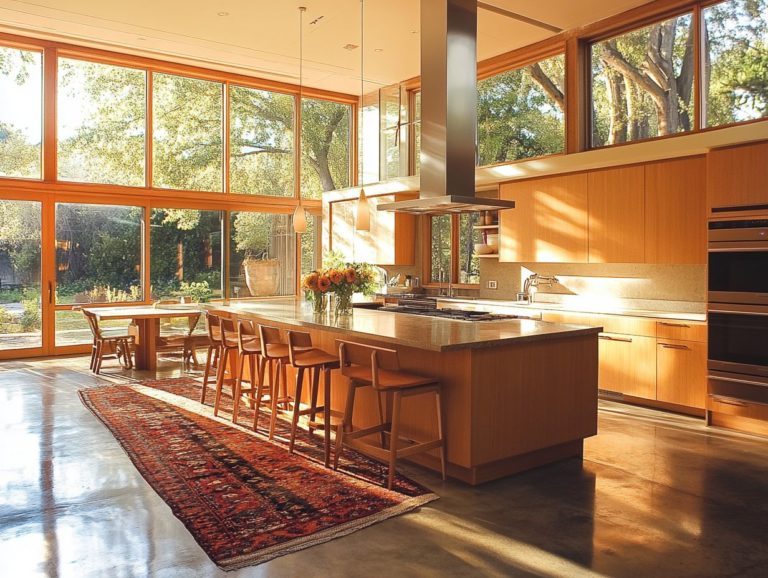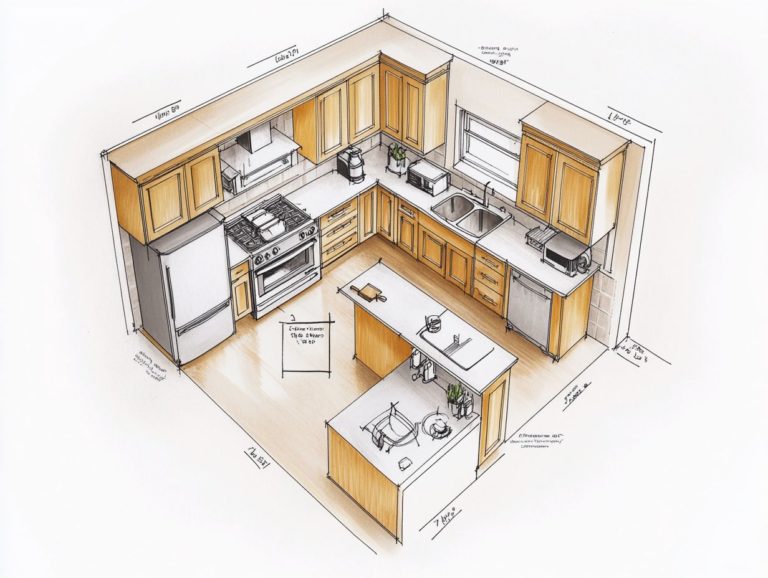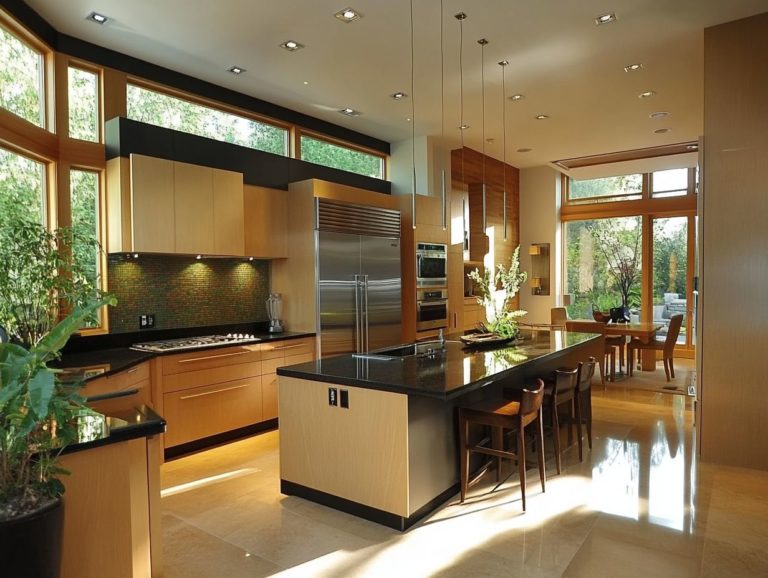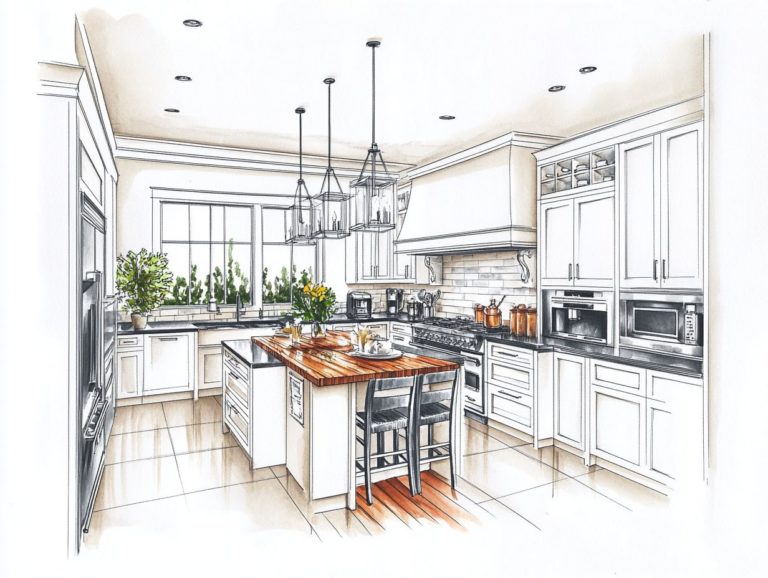How to Make Your Kitchen Layout Work for You
Designing a kitchen that truly works for you requires a deep understanding of various layouts, functionality, and your personal style.
This exploration delves into different kitchen layouts, shedding light on essential factors such as flow, storage, and aesthetics that can elevate your culinary space.
You’ll also discover common pitfalls that may obstruct your design vision, along with tailored tips for customizing your kitchen to meet your unique culinary needs.
Get ready to turn your kitchen into a stunning, efficient haven!
Contents
- Key Takeaways:
- Understanding Your Kitchen Layout
- Factors to Consider When Designing Your Kitchen Layout
- Maximizing Space in Your Kitchen
- Common Kitchen Layout Mistakes and How to Avoid Them
- Make Your Kitchen Layout Work for You
- Frequently Asked Questions
- What is the importance of having a functional kitchen layout?
- How can I determine the best layout for my kitchen?
- What are some common mistakes to avoid when designing a kitchen layout?
- What are some tips for maximizing storage in a small kitchen layout?
- How can I make my kitchen layout more environmentally friendly?
- Can I make changes to my kitchen layout without a full renovation?
Key Takeaways:
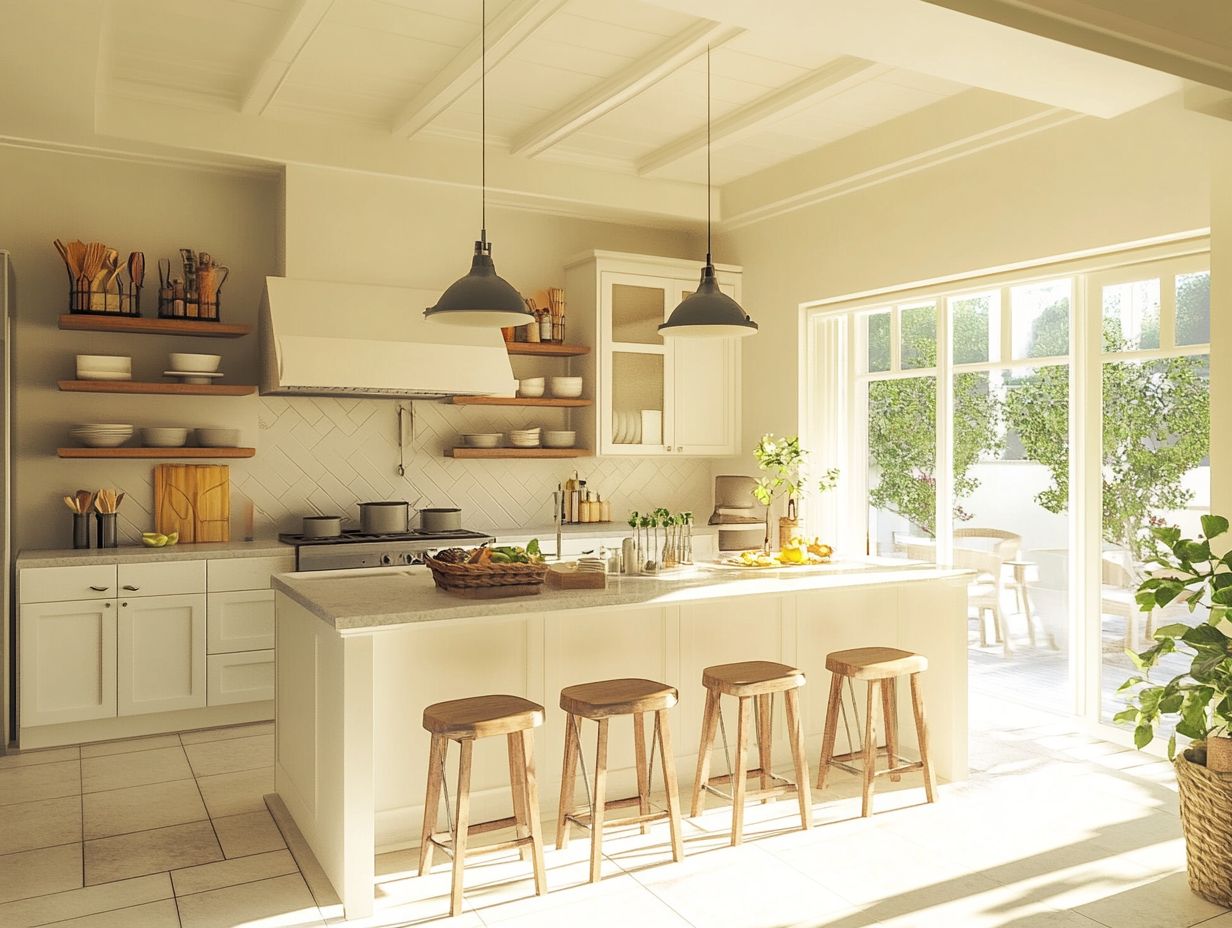
- Explore various kitchen layouts that fit your lifestyle!
- Consider functionality, storage, and aesthetics for a personalized space.
- Maximize space by utilizing vertical areas, optimizing cabinets and drawers, and avoiding common layout mistakes.
Understanding Your Kitchen Layout
Understanding your kitchen layout is crucial for crafting a space that is both functional and visually appealing. The layout you select can profoundly impact your workflow, accessibility to appliances, and the overall atmosphere.
Whether you lean towards a galley kitchen, an L-shaped design, or an open-plan, each configuration presents its own distinct benefits and potential hurdles. Working with experienced designers can help you realize your vision to perfection.
Different Types of Kitchen Layouts
When considering kitchen layouts, you’ll find a range of options tailored to distinct lifestyles and spaces. From the compact efficiency of a galley kitchen to the inviting flow of an open-plan kitchen that integrates a dining nook, understanding these layouts is essential for maximizing functionality.
L-shaped and U-shaped designs offer generous cabinetry and counter space, while a one-wall kitchen shines in smaller areas. A double island layout can elevate workflow efficiency and serve as a stunning focal point. Each design comes with advantages and challenges that can significantly influence your daily kitchen experience.
The galley layout is perfect for those who relish a streamlined preparation area, promoting efficient movement between appliances and storage. However, its narrow shape may feel constricted without careful consideration.
Open-plan kitchens foster social interaction, making them ideal for families or entertaining. They require cohesive design choices to avoid a disjointed appearance.
L-shaped and U-shaped kitchens cater to busy home chefs by providing ample storage and counter space, though they typically demand a larger footprint. A double island can transform your kitchen into a lively hub, blending preparation space with gathering areas, but thoughtful design is necessary to maintain a smooth flow.
Factors to Consider When Designing Your Kitchen Layout
Designing your kitchen layout demands thoughtful consideration of several key factors that work together to create an efficient and enjoyable cooking environment.
Functionality and flow take center stage. Ensuring that the kitchen triangle—comprising the stove, sink, and refrigerator—facilitates easy movement can greatly enhance your culinary experience.
Effective storage and organization are also crucial for maintaining a clutter-free space. Aesthetics and personal style will showcase your taste and foster an inviting atmosphere.
A meticulously planned appliance layout can further optimize the space, transforming it into a harmonious blend of beauty and functionality.
Start designing your dream kitchen today—make your culinary space truly yours!
Functionality and Flow
Functionality and flow are paramount in kitchen design. They directly influence your cooking experience. The kitchen triangle is essential, as it highlights the importance of placing the stove, sink, and refrigerator within an optimal distance. This arrangement ensures smooth movement and enhances workflow efficiency.
By addressing awkward layouts that disrupt movement, you can transform your kitchen from a source of frustration into a harmonious environment. Cooking will become a pleasure.
Embrace the kitchen triangle for a better cooking experience! Ideally, keep the distances between these areas within four to nine feet. This minimizes unnecessary steps and maximizes efficiency when you’re preparing meals.
Incorporating storage solutions that fit seamlessly within this triangle alleviates clutter, creating a more organized cooking space.
If you face challenges like limited square footage or unconventional layouts, think creatively. Using island counters for prep work or adding sliding doors can greatly enhance accessibility.
Ultimately, focusing on the kitchen triangle leads to a well-structured space that invites your creativity and enjoyment in the kitchen.
Smart Storage Solutions for Your Kitchen
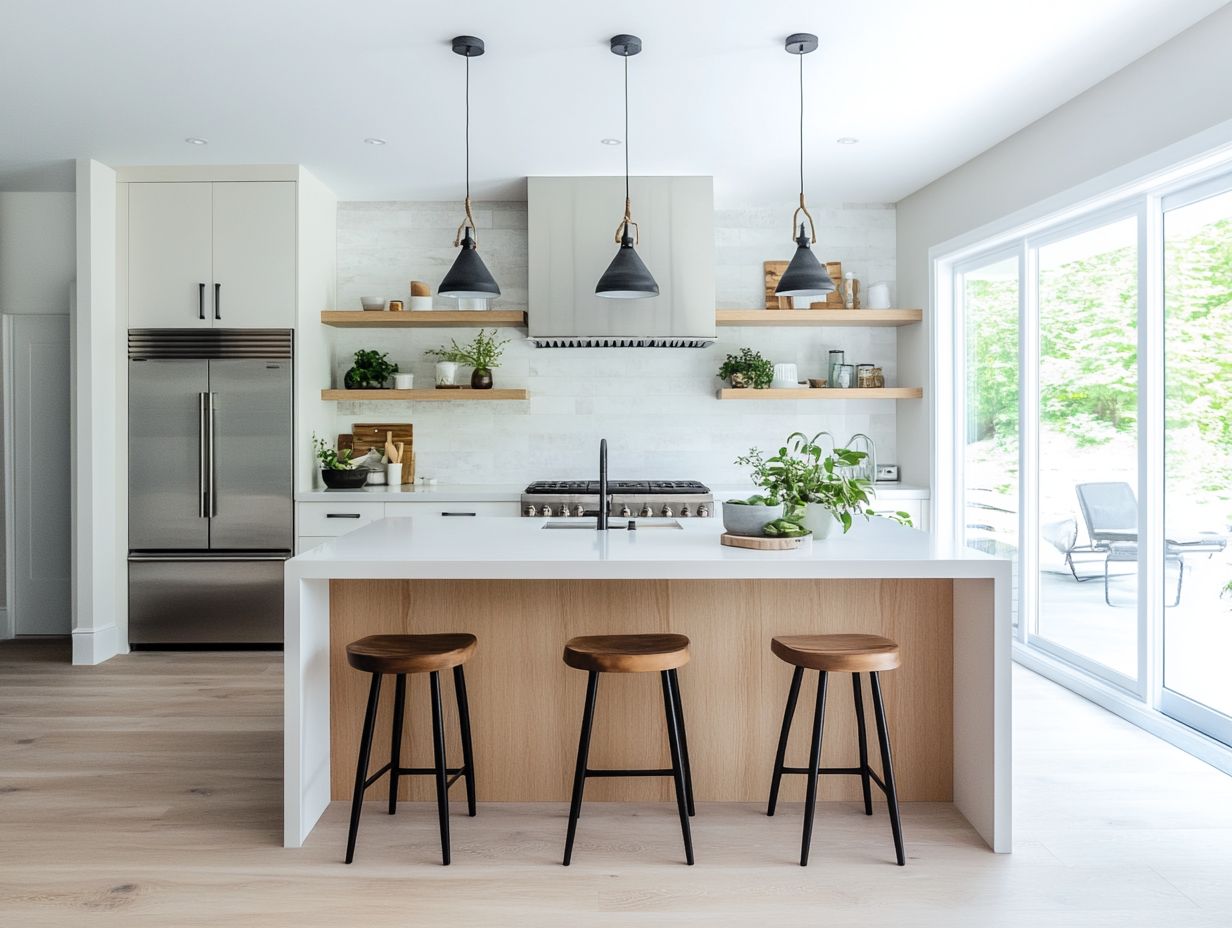
Effective storage and organization are essential for crafting a kitchen where everything has its designated space. Maximize cabinetry to neatly store appliances, utensils, and other kitchen essentials. A carefully considered appliance layout helps maintain a clutter-free environment.
You can implement space-saving solutions like pull-out shelves and vertical storage to enhance organization and accessibility. Transform your kitchen into a pleasure to navigate!
Incorporate decorative baskets or stylish bins to add a personal touch while keeping frequently used items within easy reach. Utilize the insides of cabinet doors for small item storage to free up valuable shelf space.
Opting for color-coded containers or labels helps maintain order and contributes to a visually appealing atmosphere. Balance practicality with design to create an organized kitchen that reflects your style and elevates your cooking experience.
Aesthetics and Personal Style
Aesthetics and personal style are crucial in kitchen design. They shape how the space appears and how it feels when you cook and entertain. Collaborating with talented interior designers like Shelley Cekirge or Melinda Mandell can elevate your kitchen experience. They can incorporate bespoke cabinetry that reflects your unique taste while maintaining functionality.
Select finishes, colors, and layout designs that resonate with your personal style to create an inviting kitchen environment that sparks culinary creativity.
Experimenting with various color schemes is an effective approach. Soft pastels can evoke a calm atmosphere, while bold hues infuse vibrant energy into the space. The materials you choose—natural wood, sleek metal, or durable stone—will significantly impact your kitchen’s overall feel.
Cabinetry options range from rustic farmhouse styles to modern minimalist designs. An interior designer can help harmonize these elements, ensuring every choice complements your overall vision while offering insights on current trends and timeless aesthetics.
Maximizing Space in Your Kitchen
Maximizing space in your kitchen is essential, especially in homes where every square foot matters. You can transform underused areas into valuable storage solutions by utilizing vertical space.
Optimize cabinet and drawer space through thoughtful design. This enhances your storage efficiency and allows you to maintain an organized and functional kitchen while preserving its aesthetic appeal.
Don’t wait; start transforming your kitchen today!
Utilizing Vertical Space
Utilizing vertical space in your kitchen design is a brilliant strategy to enhance storage without cluttering your countertops. By installing wall-mounted shelves, extending cabinets to the ceiling, and incorporating hanging racks, you can free up valuable counter space while keeping essentials easily accessible.
This space-saving approach not only elevates your kitchen’s functionality but also serves as an aesthetic feature, showcasing decorative items or your favorite cookbooks. Embracing these creative ideas creates a streamlined appearance, allowing your kitchen to feel more open and inviting.
Consider using open shelving to display beautiful dishware or vibrant jars filled with ingredients. This adds a touch of personality and charm. Hanging storage solutions like pot racks or magnetic knife strips optimize organization and transform everyday items into striking decor.
Design custom cabinetry that includes vertical pull-out drawers or hidden compartments. This makes the most of every inch of usable space. These strategies lead to a tidier environment and elevate your kitchen into a stylish focal point that truly reflects your individual taste.
Optimizing Cabinet and Drawer Space
Optimizing your cabinet and drawer space is crucial for maintaining an organized and efficient kitchen. Thoughtfully designed drawers can accommodate unique storage solutions like dividers and pull-outs, making it easy to access utensils and appliances.
By maximizing cabinet space with adjustable shelving and custom inserts, you ensure that every item—whether it’s pots or pantry essentials—has its own designated home.
Incorporate tools such as tiered organizers and lazy Susans to enhance accessibility, allowing you to effortlessly retrieve ingredients and cookware. Custom solutions, like built-in spice racks or fold-away cutting boards, elevate functionality and integrate seamlessly into your kitchen’s design.
Aesthetically pleasing arrangements do more than minimize clutter; they create a visually harmonious space. Pay attention to your kitchen layout; it makes all the difference!
A well-designed kitchen doesn’t just look good; it functions efficiently, transforming cooking and entertaining into an enjoyable experience.
Common Kitchen Layout Mistakes and How to Avoid Them
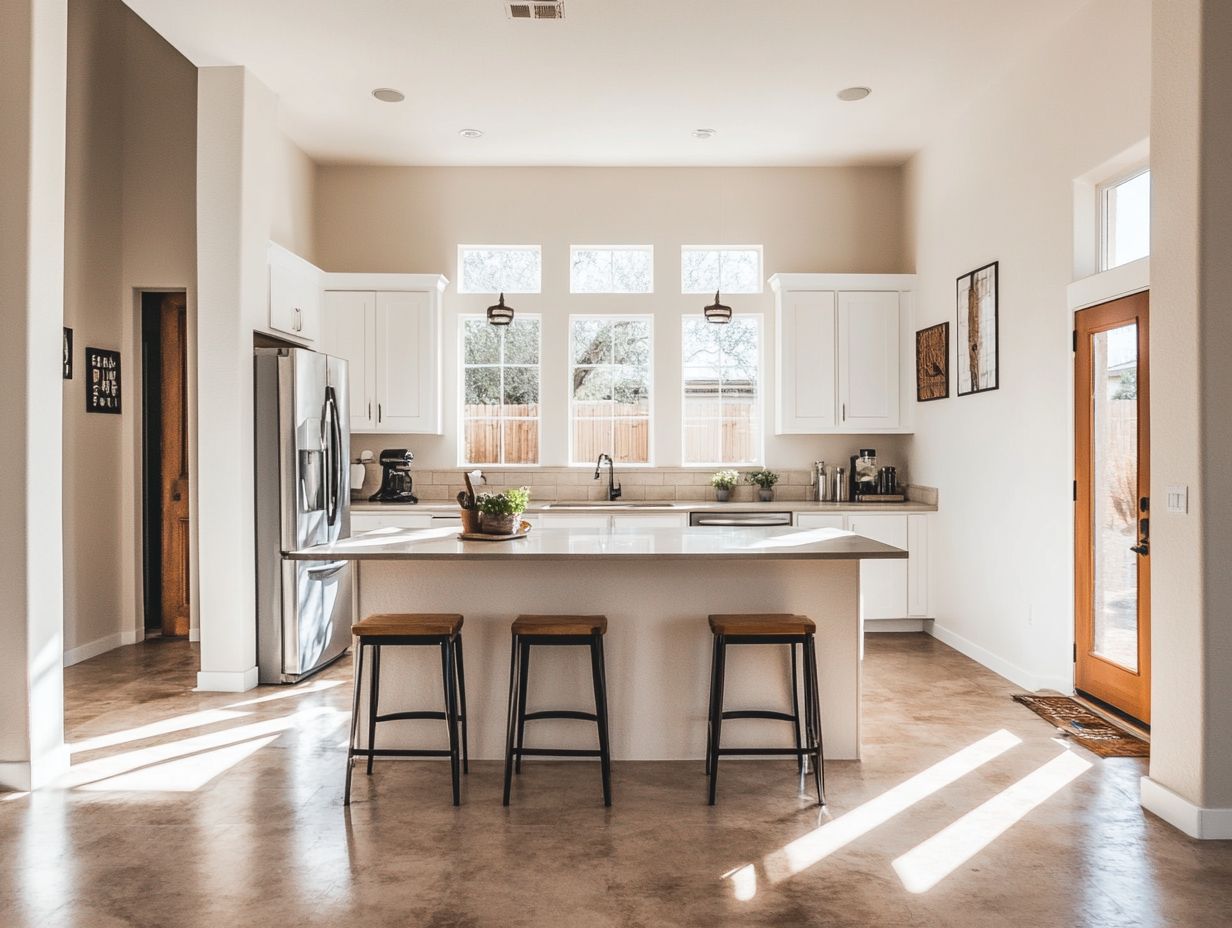
Identifying and sidestepping common kitchen layout mistakes can save you significant time, money, and frustration.
Poor traffic flow, often a result of awkward layouts, can obstruct movement and turn cooking from a delightful experience into a burdensome task. Inefficient use of space can lead to clutter, diminishing your enjoyment of the kitchen environment.
Spotting layout mistakes early can turn your kitchen dreams into reality. Recognizing these pitfalls allows you to craft a kitchen that genuinely caters to your needs and enhances your culinary experience.
Poor Traffic Flow
Poor traffic flow in your kitchen can greatly affect your efficiency, turning even the simplest tasks into tedious chores. This often stems from designs that overlook how users move about, resulting in congestion and obstacles.
Identify common offenders, like blocked access to appliances or cramped work areas, to create a kitchen where cooking and entertaining become delightful experiences.
Assess your layout to pinpoint specific design flaws that impede mobility. For example, islands too close to main pathways can hinder movement, and the arrangement of the refrigerator, sink, and stove—the area that should encourage smooth transitions—can complicate tasks.
A galley kitchen enhances efficiency by providing quick access to essential zones without unnecessary detours. An L-shaped design allows for ample space to move and interact. Tackling these elements can truly transform the heart of your home into a functional and inviting sanctuary.
Maximize Your Kitchen Space
Inefficient use of space in your kitchen can lead to clutter and frustration, detracting from your cooking experience. Common issues include underutilized corners, overcrowded countertops, and inadequate storage solutions.
Addressing these inefficiencies through thoughtful design and organization can transform your kitchen into a functional and inviting space that maximizes every square foot.
For example, corner cabinets can become black holes for rarely used items. Use lazy Susans or pull-out shelves to make these items more accessible. Countertops often collect appliances, but by strategically placing multi-functional gadgets or using wall-mounted shelves, you can free up valuable workspace.
Installing vertical storage solutions, like pegboards or hanging racks, allows you to elegantly display pots and utensils while keeping them within easy reach.
Making these strategic design choices can significantly enhance usability, creating an organized kitchen that inspires creativity and ease in meal preparation.
Make Your Kitchen Layout Work for You
Customizing your kitchen layout to reflect your cooking style and preferences can elevate your cooking experience.
By integrating personal touches and unique features, you can craft a space that operates seamlessly and harmonizes with your lifestyle.
Think about how to personalize your layout—choose cabinetry that aligns with your aesthetic or incorporate specialized storage for your beloved appliances.
Personalizing for Your Cooking Style
Tailoring your kitchen layout to your cooking style ensures that the space functions seamlessly for your needs. Whether you’re an enthusiastic baker who craves ample counter space or a gourmet chef in search of specialized tools, customizing your kitchen can enhance both efficiency and enjoyment.
Imagine bespoke cabinetry designed specifically for your habits, offering tailored solutions for every culinary endeavor.
To assess your cooking style, reflect on how often you experiment with new recipes versus sticking with classics. If you frequently host dinner parties, consider a large island that facilitates preparation and serves as a welcoming gathering spot for guests.
Incorporating appliances that resonate with your cooking preferences, like a convection oven for bakers or a high-end range for serious cooks, can elevate your kitchen experience.
Thoughtful organization through customized drawers and shelves for spices, utensils, and pots will save you precious time and enrich your culinary adventures.
By considering these personalized elements, you express your unique style and transform your cooking space into an inspiring environment that fuels your passion for food.
Incorporating Unique Features
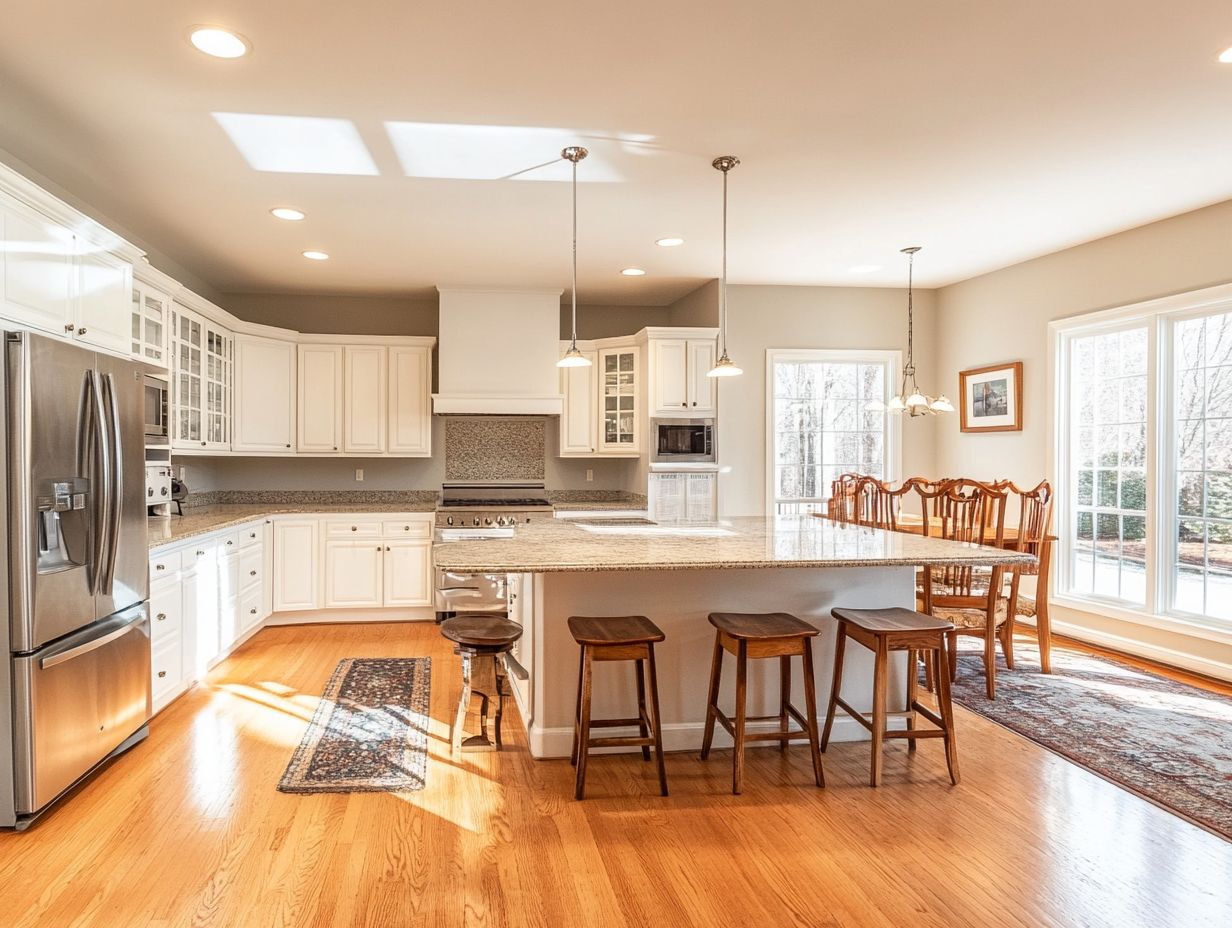
Adding unique features makes your kitchen functional and stylish. Think about innovative storage solutions and specialized appliances that reflect your personal style and culinary passions.
Collaborating with design experts like Vani Sayeed and Shaolin Low allows you to identify and integrate standout elements, ensuring your kitchen looks stunning while meeting practical needs.
Consider smart technology—touchless faucets, smart refrigerators, and automated lighting systems—to boost overall efficiency. Elevate the aesthetic further with decorative touches like custom backsplash tiles or statement light fixtures, adding layers of personality to the room.
By discussing your vision with designers, you can explore various materials and layouts tailored specifically to your workflow. This approach ensures that every aspect of your kitchen is visually appealing and seamlessly functional, creating a space that feels like home.
Frequently Asked Questions
What is the importance of having a functional kitchen layout?
A good kitchen layout makes cooking easier and more fun, saving you time and stress when preparing meals.
How can I determine the best layout for my kitchen?
Start by considering the size and shape of your kitchen. Think about your cooking habits and storage needs, then explore layouts like L-shaped, U-shaped, or galley to find the right fit for you.
What are some common mistakes to avoid when designing a kitchen layout?
Don’t overcrowd your kitchen with too many appliances or furniture. Ensure there’s enough counter space and maintain a smooth workflow between the refrigerator, sink, and stove.
What are some tips for maximizing storage in a small kitchen layout?
Transform your small kitchen into a storage haven! Install shelves above eye level and use pull-out drawers or baskets in lower cabinets for efficiency.
Consider wall-mounted storage options and use the inside of cabinet doors for extra space.
How can I make my kitchen layout more environmentally friendly?
Use sustainable materials like bamboo or reclaimed wood for cabinets and countertops. Install energy-efficient appliances and opt for LED lighting.
Don’t forget to incorporate a compost bin and a recycling area into your kitchen design!
Can I make changes to my kitchen layout without a full renovation?
Yes! You can rearrange furniture, add or remove shelves, and update fixtures to enhance your kitchen layout without a complete renovation.
Consider a virtual kitchen design consultation for expert advice, making small changes that pack a big punch!
