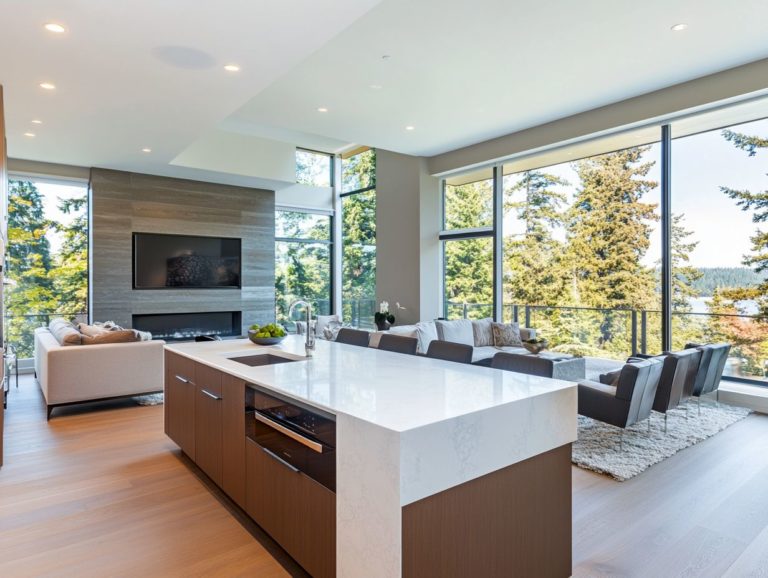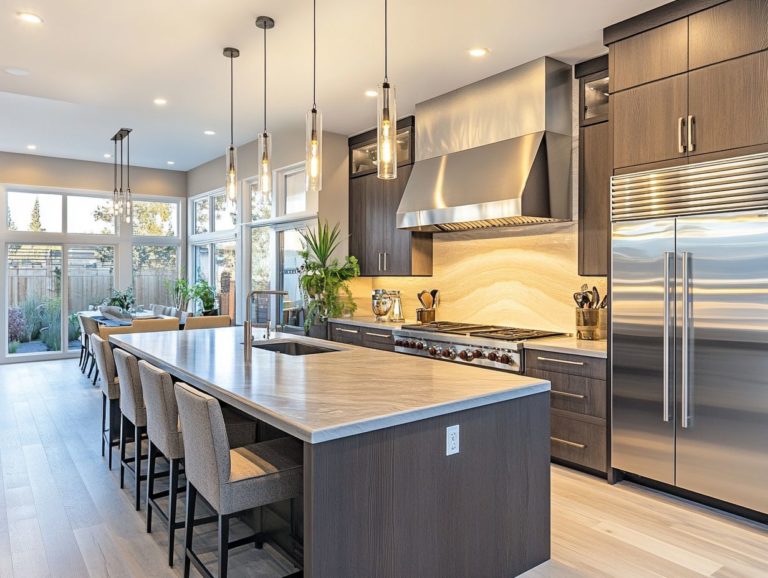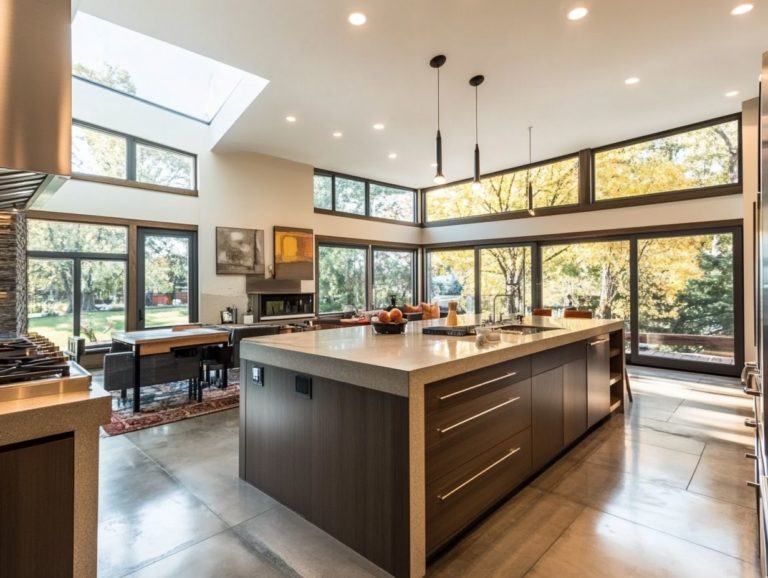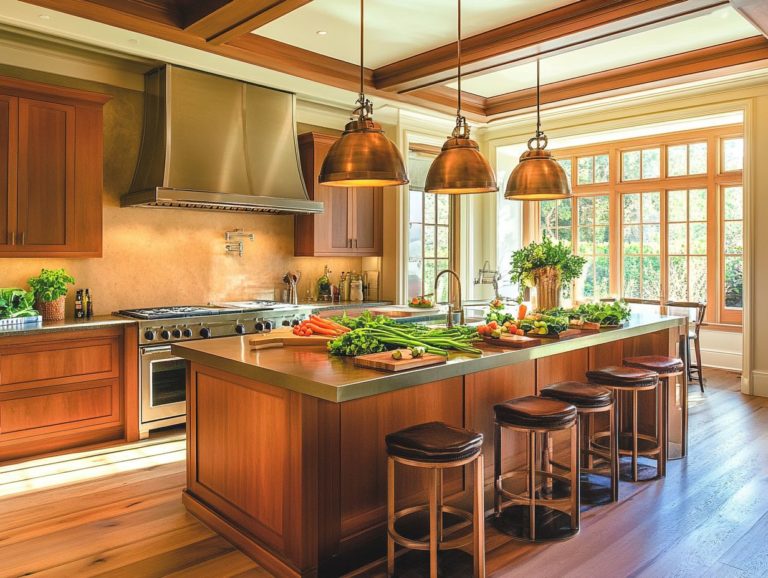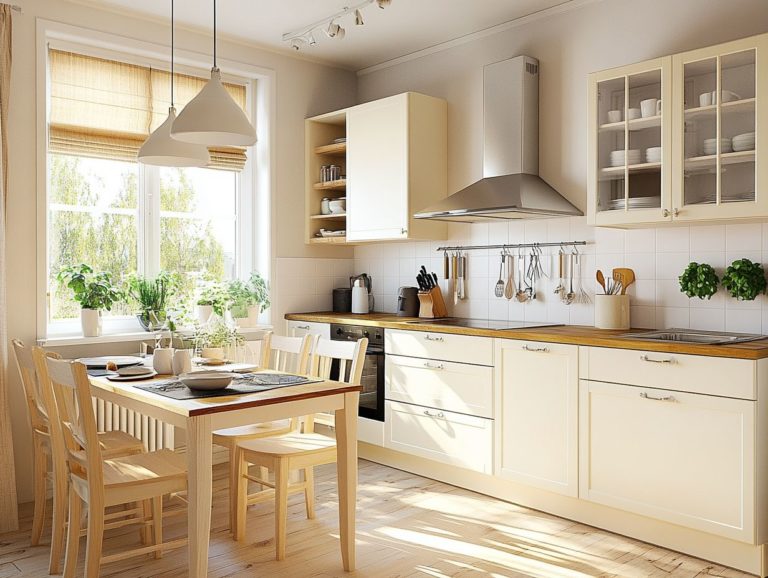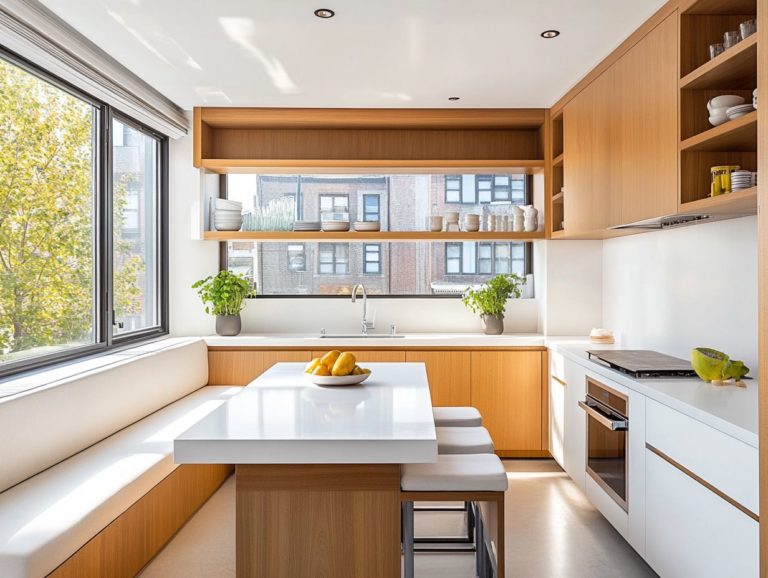How to Choose the Right Kitchen Layout for You
Choosing the right kitchen layout can transform your cooking space into a functional and inviting hub for family and friends. The layout influences everything from your workflow to the overall aesthetics, so it’s vital to think about things like the size and shape of your kitchen, along with your family’s unique needs and lifestyle.
This article delves into various kitchen layouts, highlighting their pros and cons while offering practical tips to assist you in selecting the perfect arrangement for your home. Whether you’re whipping up a gourmet meal or hosting casual gatherings, the right kitchen design can truly make all the difference.
Contents
- Key Takeaways:
- Factors to Consider When Choosing a Kitchen Layout
- Common Kitchen Layouts
- Pros and Cons of Each Layout
- How to Decide on the Best Layout for You
- Frequently Asked Questions
- 1. What factors should I consider when choosing the right kitchen layout for me?
- 2. Are there any standard kitchen layouts or should I design my own?
- 3. What are the advantages of an open kitchen layout?
- 4. How do I know if a kitchen island is right for my layout?
- 5. Can I change my kitchen layout without a major renovation?
- 6. Should I consult a professional when choosing a kitchen layout?
Key Takeaways:
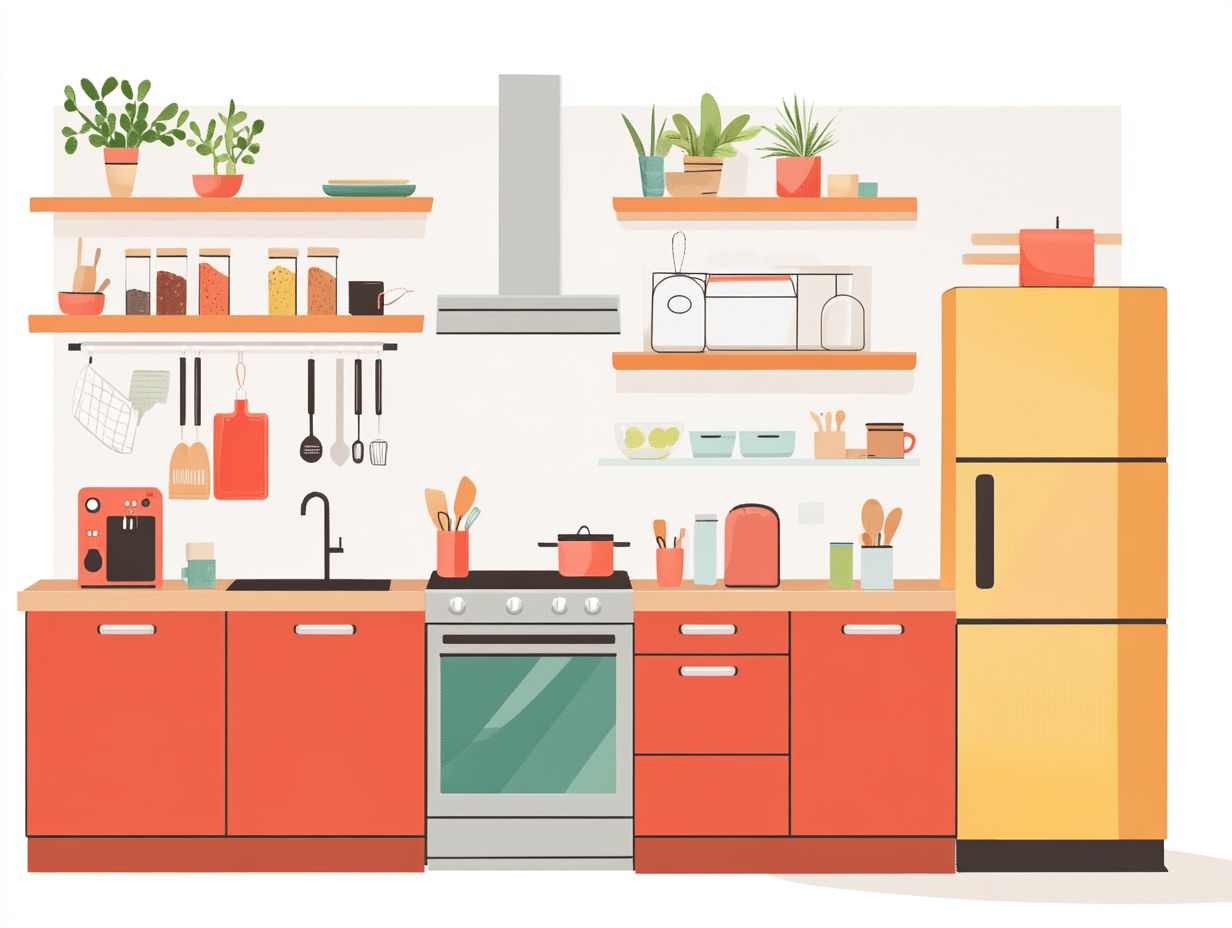
Choosing the right design is crucial! Consider your kitchen size and your family’s needs for the best outcome. Common kitchen designs include galley, L-shaped, U-shaped, and open concept. Each design has its own pros and cons. To decide which is best for you, evaluate your needs and priorities, and consult with a professional for expert guidance.
Factors to Consider When Choosing a Kitchen Layout
When choosing a kitchen layout, several key factors influence both the aesthetics and functionality of your kitchen. You need to consider the size and shape of your kitchen, your family’s specific needs, and how various layouts can enhance workflow and efficiency.
An optimal design should maximize storage and workspace while ensuring a seamless traffic flow. It should also reflect your style preferences to elevate the overall kitchen aesthetics.
It’s crucial to assess the placement of existing appliances and fixtures to create a comfortable workspace that is perfect for both cooking and entertaining.
Size and Shape of Kitchen Space
The size and shape of your kitchen are crucial in determining the most suitable layout. They influence everything from traffic flow to storage options.
Consider open-plan kitchens, which seamlessly connect with living areas, creating an airy ambiance perfect for social interactions. Plan traffic patterns carefully to ensure smooth movement.
Galley kitchens, which are long and narrow, excel in efficiency, ensuring that everything remains within easy reach without hindering movement. U-shaped designs, which have three walls of cabinets and counters that create a U-shape, elevate functionality by providing ample counter space and storage that cooking enthusiasts will appreciate.
Meanwhile, L-shaped layouts offer versatility, allowing for the creation of different work zones. Each design must ensure comfort and ease of use while maximizing the available space to cater to your unique needs and lifestyle.
Family Needs and Lifestyle
Understanding your family’s unique needs and lifestyle is essential when crafting a kitchen that balances functionality with warmth. The layout should be designed to foster family interactions, allowing everyone to navigate the space with ease while cooking or preparing meals together.
When contemplating a kitchen island, opt for one that boasts ample seating. This not only adds valuable meal prep space but also creates an inviting spot for family members to gather, chat, or lend a hand in the cooking process.
Incorporating smart pantry storage solutions, like pull-out shelves or customizable compartments, ensures easy access to ingredients. This makes it effortless for each family member to join in on meal preparation.
A dedicated dining nook with cozy seating can further elevate the mealtime experience, transforming the kitchen into a central hub for bonding, laughter, and the sharing of stories.
Common Kitchen Layouts
Exploring common kitchen layouts can offer you invaluable insights as you seek the ideal arrangement to maximize both space and functionality.
Consider the galley kitchen, which fosters efficient traffic flow and is a practical choice for any home. The L-shaped kitchen is another exceptional option, perfectly suited for open-plan designs, while the U-shaped kitchen provides generous workspace and storage, ensuring you have everything you need at your fingertips.
If you lean towards a more social cooking experience, the open concept kitchen layout serves as a seamless integration with dining areas, enhancing interaction and delivering a contemporary aesthetic that truly elevates your home.
Galley Kitchen
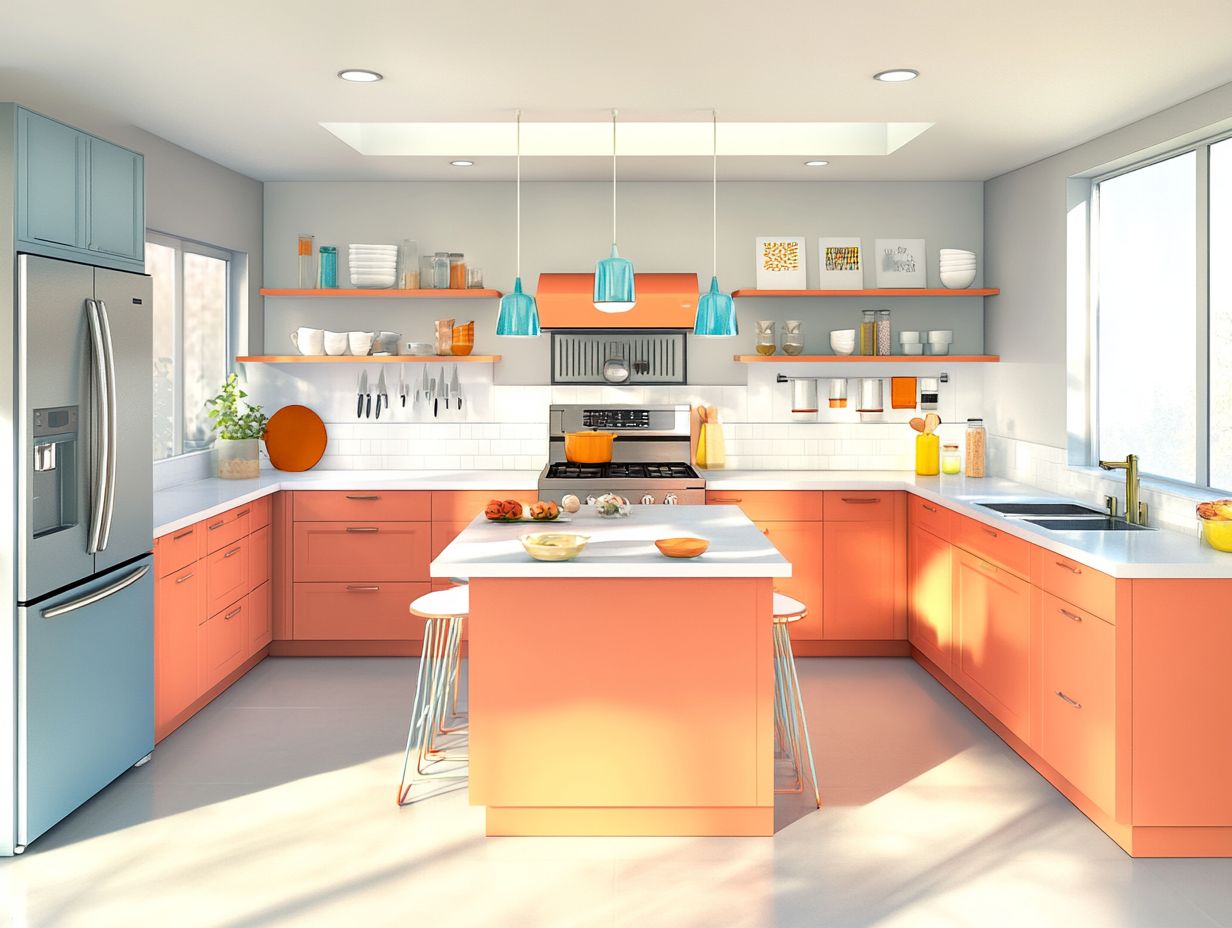
The galley kitchen features two parallel countertops. This layout is efficient for cooking and meal prep.
It’s perfect for small spaces where every inch counts. Consider vertical shelving to maximize storage and keep counters clear.
Pull-out cabinets and deep drawers make accessing pots and pans easy. Creative lighting, like under-cabinet lights, enhances visibility and creates a warm atmosphere.
With thoughtful planning, your galley kitchen can blend functionality and style.
L-Shaped Kitchen
An L-shaped kitchen has two adjacent walls of cabinets and countertops. This design encourages smooth traffic flow.
It’s great for maximizing space while keeping a connection to living areas. An open-plan layout fosters an inviting atmosphere for family gatherings.
This setup allows for an island or breakfast bar, enhancing functionality. Use corner cabinets and pull-out shelves to keep everything organized.
U-Shaped Kitchen
U-shaped kitchens have three walls of cabinetry and countertops, offering ample storage. This layout maximizes efficiency and keeps everything within reach.
Consider adding a central island or breakfast bar for a better flow during meal prep. To optimize storage, think about:
- Pull-out shelves
- Lazy Susans (rotating trays for easy access)
- Overhead cabinets
Open shelving or hanging pot racks enhance accessibility and charm. With careful planning, your U-shaped kitchen can become a practical cooking haven.
Open Concept Kitchen
An open concept kitchen merges cooking, dining, and living spaces, encouraging family interaction. This layout boosts both functionality and aesthetic appeal.
Natural light fills the area, especially with large windows or sliding doors. Use various lighting sources, like pendant lights, to create warmth.
Trends like vibrant backsplashes and sleek cabinetry make your kitchen a stylish centerpiece for entertaining and everyday life.
Pros and Cons of Each Layout
Each kitchen layout has unique pros and cons that you should consider. Understanding the benefits and drawbacks of designs like galley, L-shaped, U-shaped, and open concept helps you make informed choices.
This ensures your kitchen is not just a cooking space but a functional hub of your home.
Efficiency and Functionality
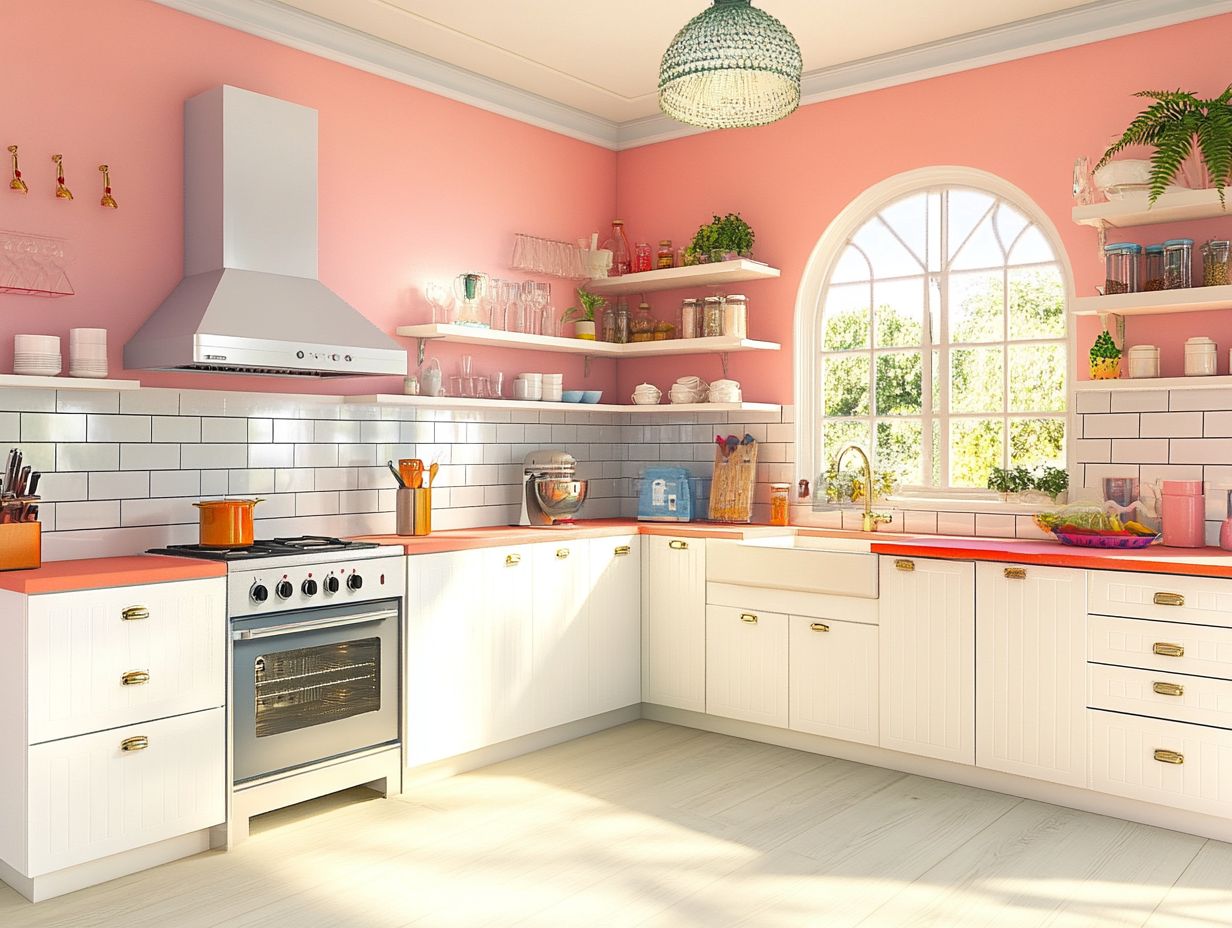
The efficiency and functionality of your kitchen layout are essential for ensuring a smooth cooking experience and optimizing your workflow.
Consider the work triangle, which refers to the sink, stove, and refrigerator layout. When these key elements are positioned just right, unnecessary steps are minimized, allowing you to transition effortlessly between tasks.
Various layouts, whether it’s an L-shape, U-shape, or galley setup, can greatly influence this efficiency. For example, an open-concept kitchen might give you more space to maneuver, while a compact galley layout can boost productivity by keeping everything within arm’s reach.
By recognizing how these designs impact the work triangle, you can create a cooking space that enhances fluidity and makes every culinary adventure more enjoyable.
Cost and Maintenance
When selecting a kitchen layout, it’s crucial to consider both the initial costs and the long-term maintenance requirements to ensure your design brings lasting satisfaction. This decision influences not just your immediate budget but also the ongoing expenses tied to upkeep and repairs.
By choosing layouts that promote an efficient workflow, you can reduce wear and tear on your appliances, leading to savings over time. Investing in durable materials—think high-quality countertops and resilient cabinetry—will help you avoid frequent replacements while enhancing the kitchen’s overall aesthetic appeal.
Evaluate how each design choice affects energy efficiency. A well-designed space can improve lighting and ventilation, striking the perfect balance between functionality and cost-effectiveness.
How to Decide on the Best Layout for You
Choosing the ideal kitchen layout for your home requires careful evaluation of your unique needs and priorities. It’s essential to consult with professionals for their expert insights.
As you embark on this design journey, take into account your cooking habits, how your family interacts, and the aesthetic you wish to achieve. This helps you create a kitchen that truly reflects your lifestyle.
Assessing Your Needs and Priorities
Assessing your needs and priorities is the first step in determining the perfect kitchen layout that aligns seamlessly with your lifestyle and cooking habits.
Consider factors such as family size, which directly impacts your space requirements and seating arrangements. Reflect on how often you cook in this space; if you’re a frequent chef, you’ll likely need ample counter space and specialized appliances.
Desired aesthetics should not be overlooked—your kitchen should embody your personal style while maintaining functionality. The layout must enhance efficiency, facilitating smooth movement between essential areas like the stove, sink, and refrigerator.
This approach makes your kitchen welcoming and practical for everyday living.
Consulting with a Professional
Consulting with a kitchen design professional can elevate your renovation experience, offering valuable insights and expertise specifically tailored to your unique needs.
By collaborating with these experts, you gain access to a wealth of design tools and layout templates that simplify even the most complex decisions. These professionals stay up-to-date with the latest trends showcased in popular renovation shows, transforming those ideas into practical applications for your space.
Their knowledge not only streamlines the design process but also guarantees that the final result is both visually stunning and highly functional, maximizing your kitchen’s usability without compromising on style.
Frequently Asked Questions
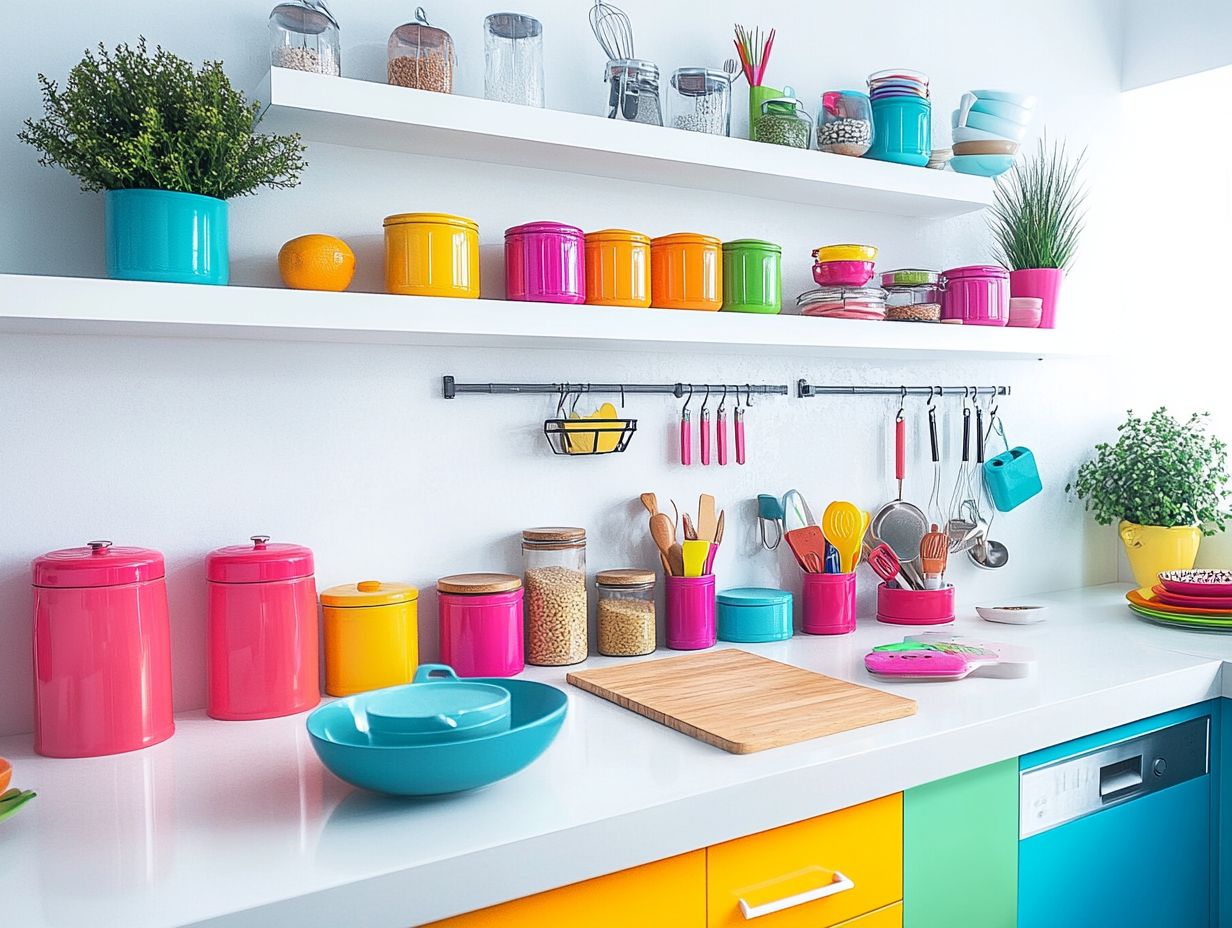
1. What factors should I consider when choosing the right kitchen layout for me?
When choosing a kitchen layout, consider the size and shape of your kitchen space, your cooking and dining habits, and your personal design preferences. It’s also important to think about the functionality and flow of the space, as well as the amount of storage and counter space you need.
Ready to design your dream kitchen? Let’s get started today!
2. Are there any standard kitchen layouts or should I design my own?
Several common kitchen layouts exist. Popular options include the L-shape, U-shape, and galley style, which efficiently use space.
You can customize and combine elements from different layouts. This way, you can create a design that fits your needs and preferences.
3. What are the advantages of an open kitchen layout?
An open kitchen layout promotes a social cooking and dining experience. It eliminates barriers and creates a seamless flow between the kitchen and living spaces.
This layout also makes the kitchen feel larger and allows more natural light to enter.
4. How do I know if a kitchen island is right for my layout?
A kitchen island can enhance many layouts. It provides extra counter space, storage, and seating.
Consider your kitchen’s size and how the island fits into the flow of the space.
5. Can I change my kitchen layout without a major renovation?
You can easily transform your kitchen layout without a major renovation. Simple updates like rearranging appliances or adding a small island are possible.
However, a complete layout change will likely require extensive renovations.
6. Should I consult a professional when choosing a kitchen layout?
Consulting a professional can be helpful when choosing a kitchen layout. A kitchen designer or contractor can provide valuable insights and help create a functional design.
They will work with you to ensure the design meets your needs and budget.
