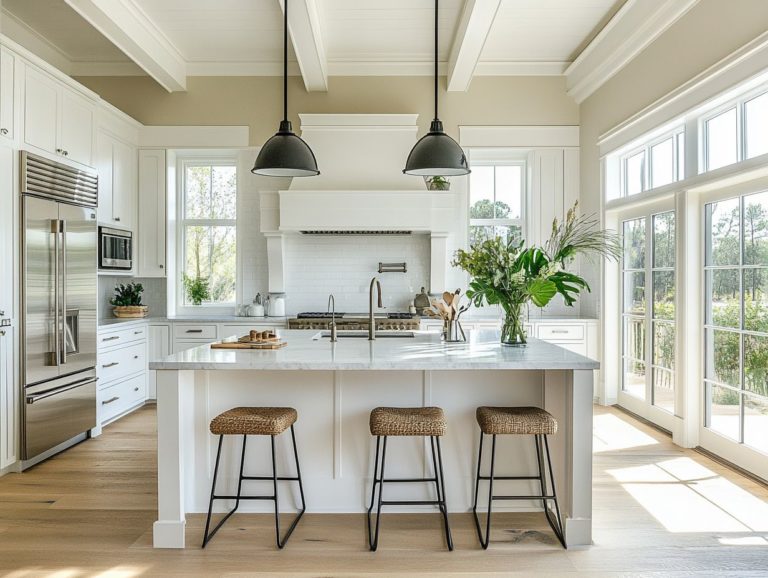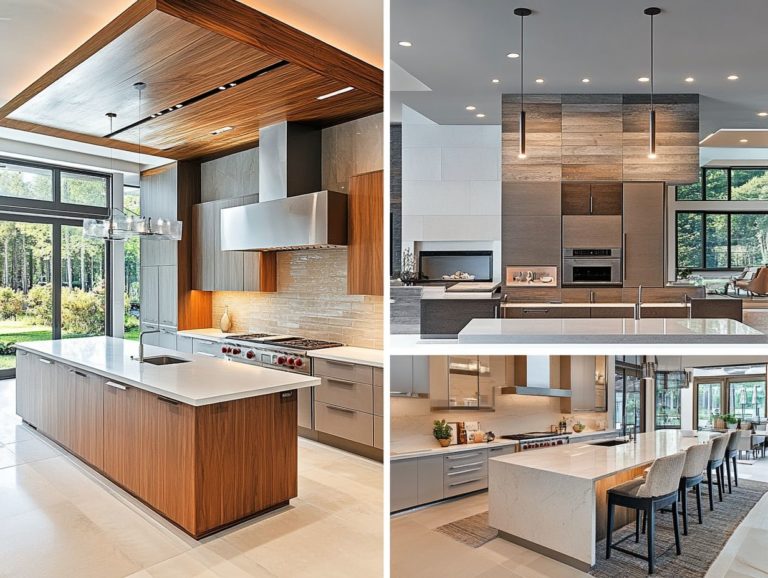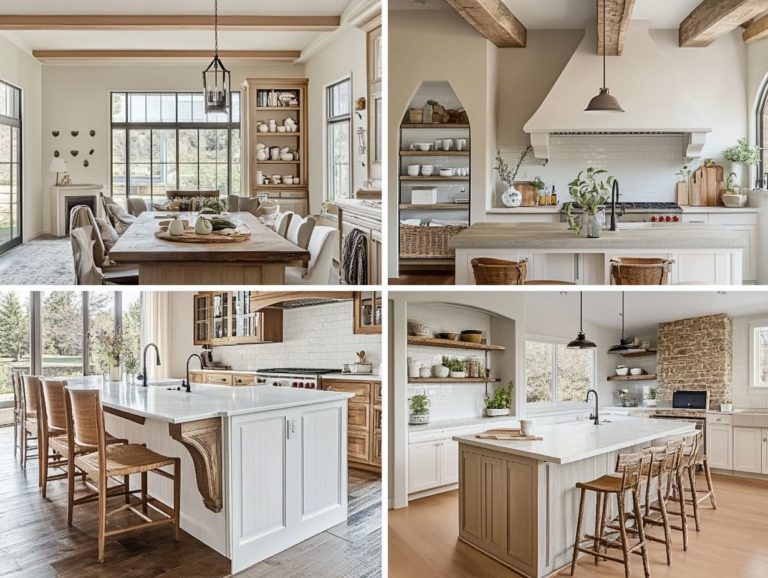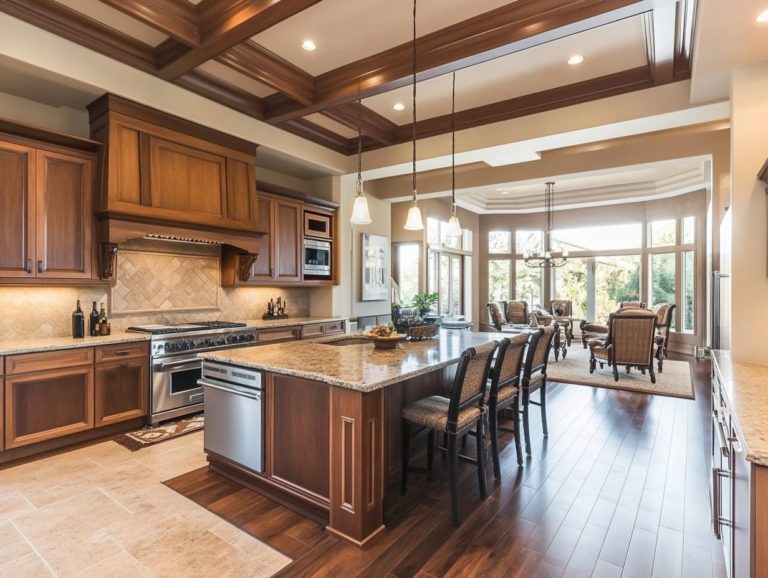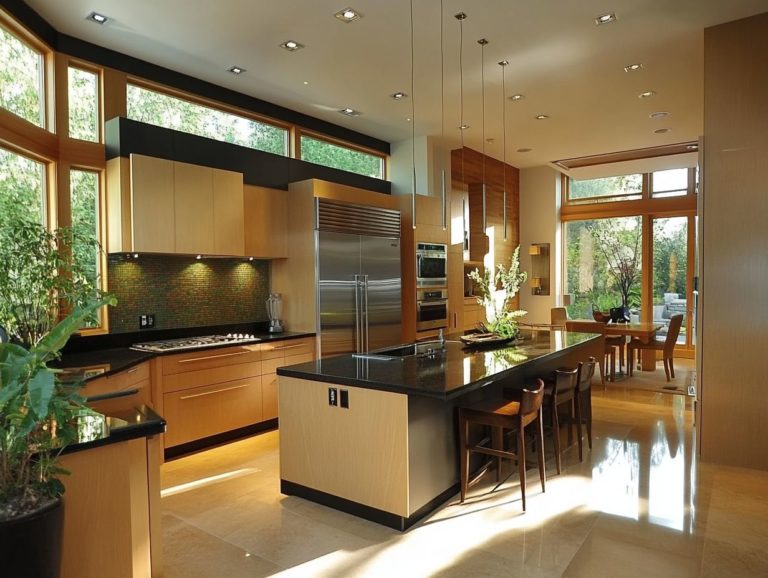How to Choose Layouts for Multi-Functional Kitchens
Creating a multi-functional kitchen is essential for your modern lifestyle, where space and versatility take center stage. Are you ready to create a kitchen that works for you?
This article delves into the myriad benefits of a well-designed kitchen that seamlessly accommodates your cooking, entertaining, and family needs. It explores the key factors to consider when selecting layouts, from the size of your kitchen to your unique lifestyle preferences, and highlights popular designs like L-shaped and island kitchens.
You’ll find valuable tips on maximizing space through intelligent storage solutions, strategic appliance placement, and seating options—all designed to ensure your kitchen is both functional and inviting.
Let’s explore how to transform your kitchen into a vibrant hub for all your activities!
Contents
- Key Takeaways:
- The Importance of a Multi-Functional Kitchen
- Factors to Consider when Choosing Layouts
- Popular Layouts for Multi-Functional Kitchens
- Additional Features to Enhance Functionality
- Tips for Designing a Multi-Functional Kitchen
- Frequently Asked Questions
- What Are the Different Types of Layouts for Versatile Kitchens?
- Which Layout is Best for Small Versatile Kitchens?
- What Are the Benefits of an Island in a Versatile Kitchen Layout?
- Can I Combine Different Layouts in a Versatile Kitchen?
- Should I Consult a Professional for Help in Choosing My Kitchen Layout?
Key Takeaways:
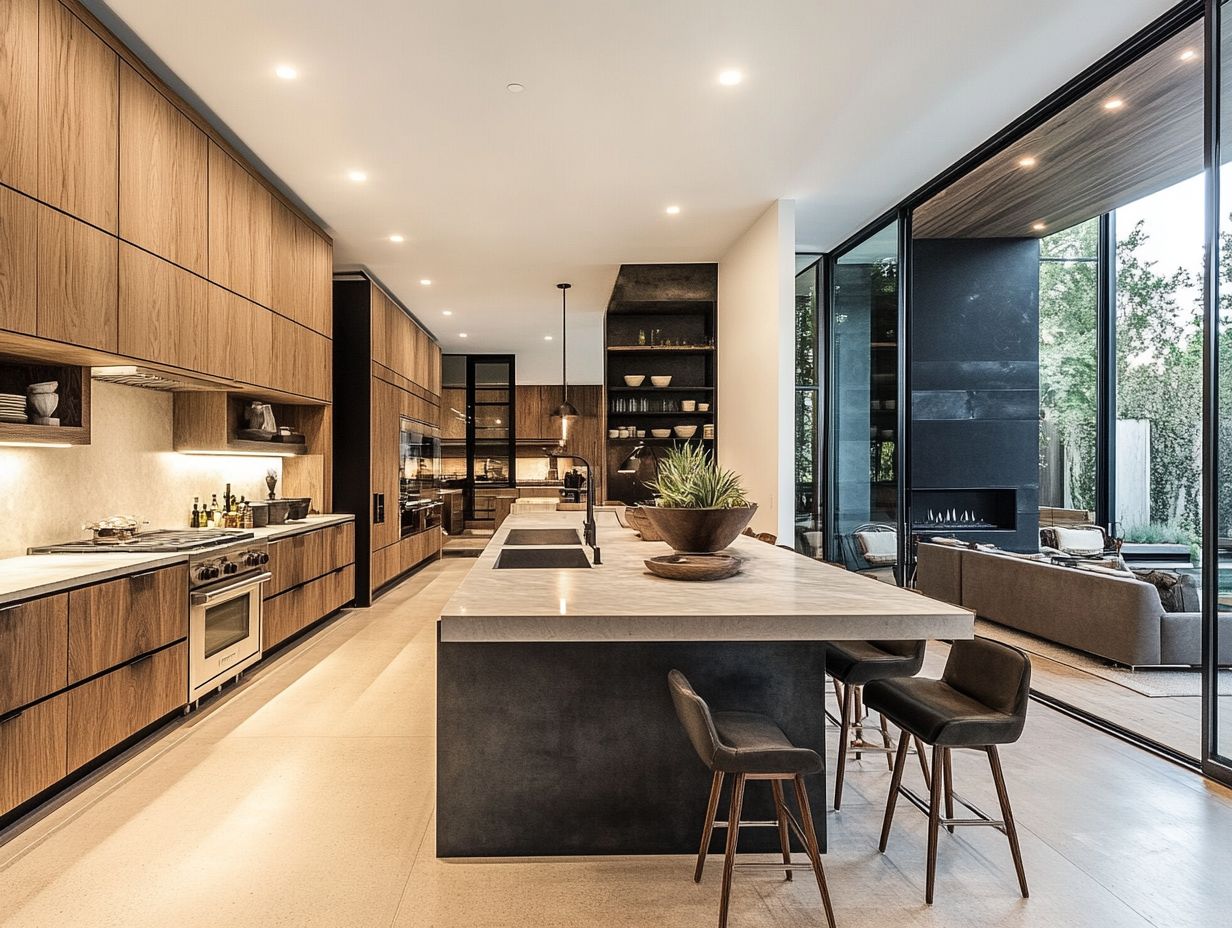
- A multi-functional kitchen offers numerous benefits, such as increased efficiency and convenience, making it a must-have for modern homes.
- When choosing a layout for your kitchen, consider factors like size, shape, and your family’s needs to ensure the best fit.
- Popular layouts include L-shaped, U-shaped, island, and galley kitchens, each offering unique advantages.
The Importance of a Multi-Functional Kitchen
A multi-functional kitchen goes beyond just being a cooking space; it becomes the heart of a modern home, where cooking, entertaining guests, and family gatherings blend effortlessly.
Crafted with an emphasis on efficiency, it features distinct work zones tailored for various cooking endeavors while ensuring ample walkway space between essential appliances like ovens, sinks, and refrigerators.
Smart storage solutions and strategic lighting enhance its versatility, minimizing cleaning time and elevating usability.
By placing functionality at the forefront, a thoughtfully designed kitchen can adapt to the dynamic lifestyles of contemporary families.
Benefits and Advantages
A multi-functional kitchen presents you with a wealth of advantages, revolutionizing your interaction with your space and boosting your everyday efficiency.
With convenience at its core, a versatile design makes it easy to move around essential areas like the stove, sink, and refrigerator, perfectly embodying the kitchen triangle concept. This layout optimizes your cooking effectiveness and reduces unnecessary steps, allowing you to save valuable time during meal preparations.
Boost your workflow today by strategically placing your tools and appliances, ensuring everything you need is easily accessible when it matters most.
Imagine integrating smart storage solutions and energy-efficient devices that further simplify your tasks, transforming cooking into a more enjoyable and less intimidating endeavor.
Factors to Consider when Choosing Layouts
Selecting the ideal kitchen layout is essential for crafting an efficient and visually appealing culinary space that aligns with your unique lifestyle and environment.
Considerations like the size and shape of your kitchen, your family’s needs, and your personal preferences are pivotal in identifying the layout that suits you best—whether that’s an L-shaped, U-shaped, galley, or peninsula design.
Each option offers its advantages and operational efficiencies, elevating your overall kitchen experience to new heights.
Kitchen Size and Shape
The size and shape of your kitchen play a crucial role in its design and functionality, influencing appliance placement and how smoothly you can navigate the space.
In a compact kitchen, you’ll likely need to adopt a more vertical approach to storage. Think wall-mounted shelves and cabinets that make the most of every inch.
On the other hand, a more expansive layout gives you the luxury of incorporating an island or a charming breakfast nook. The flow of movement in your kitchen can be optimized in several configurations.
An L-shaped design might create a cozy atmosphere, while a galley kitchen can offer an efficient work triangle, ensuring easy access between the sink, stove, and refrigerator.
Understanding these dynamics can elevate your kitchen into a more user-friendly and visually appealing sanctuary.
Ready to enhance your kitchen? Share your designs or tips with us!
Family Needs and Lifestyle
Understanding your family’s needs and lifestyle is essential when designing a multi-functional kitchen. It influences how you use the space for cooking, entertaining, and daily tasks.
For example, if your family loves to host gatherings, you might prioritize an open layout with plenty of seating. This makes it easy for guests to chat.
On the other hand, if you’re focused on quick meal prep, you could make the most of efficient work triangles and accessible storage solutions to make cooking easier.
Your family’s varying dietary preferences and cooking styles will also guide your choices in appliances and counter space arrangements.
Incorporating social elements, like a breakfast bar or a cozy nook, can further enhance the kitchen’s functionality. This creates a welcoming atmosphere for everyone involved in meal preparation and family activities.
Popular Layouts for Multi-Functional Kitchens
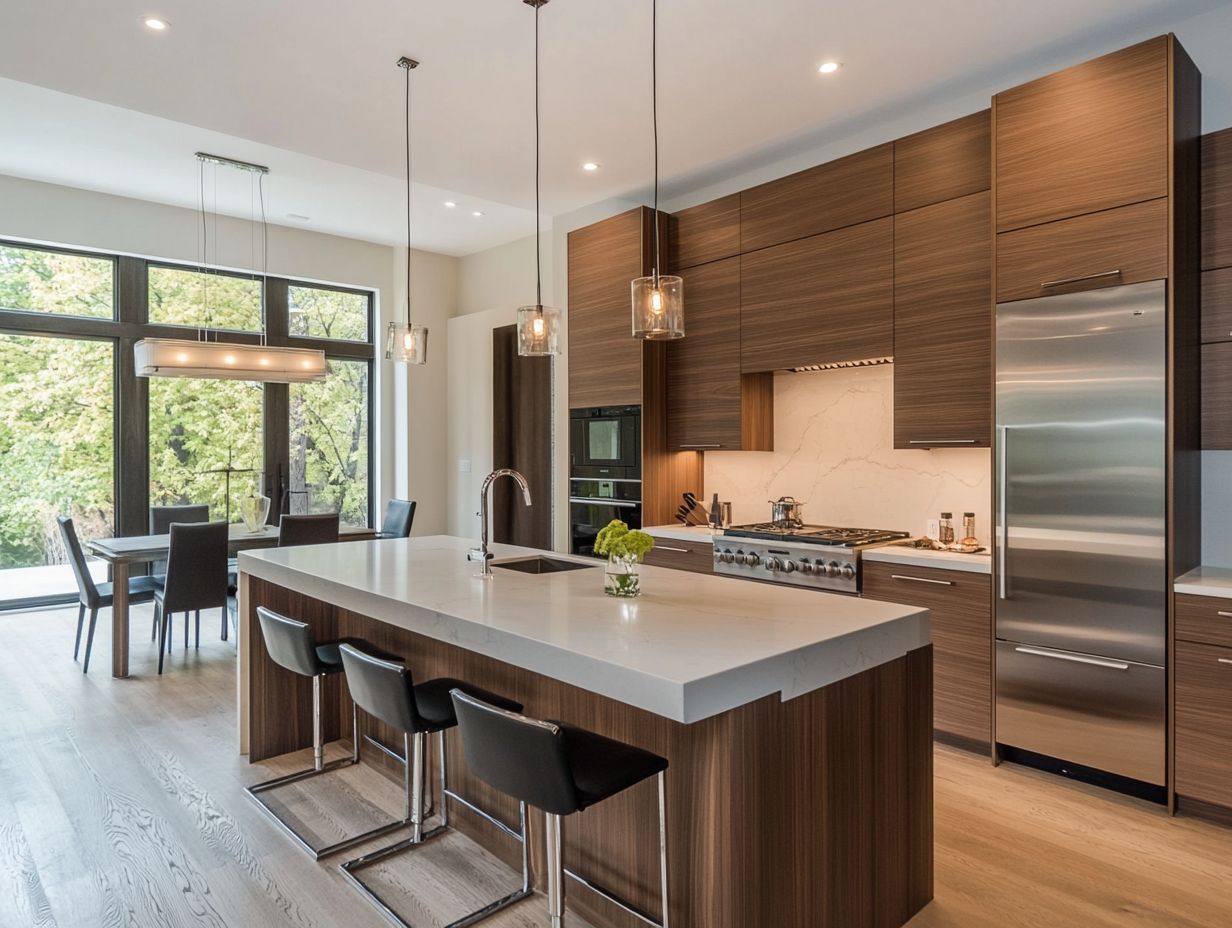
Multiple popular layouts have emerged for multi-functional kitchens, each presenting distinct advantages tailored to accommodate a range of cooking styles and spatial considerations.
The L-Shaped Kitchen
The L-shaped kitchen layout is a top choice for its efficient use of space and its ability to create a highly functional work triangle. This design minimizes unnecessary movement between the sink, stove, and refrigerator.
By using corner space wisely, you can incorporate additional storage solutions like cabinets and shelves to neatly house your utensils and ingredients.
Consider adding an island; it provides extra counter space and serves as a social hub where friends and family can gather.
Proper lighting is crucial. It can significantly influence comfort and functionality, creating a bright environment where your culinary creativity can truly flourish!
The U-Shaped Kitchen
A U-shaped kitchen presents you with an expansive layout that maximizes storage and versatility, perfect for both multi-functional cooking and entertaining.
This design takes full advantage of your available wall space, allowing for cabinets and shelves that keep everything organized and easily accessible. The unique shape fosters an efficient workflow.
Consider incorporating pull-out shelves and deep drawers; these features make accessing pots, pans, and utensils easier than ever.
Aesthetically, adding a central island with a bar seating area can transform your kitchen into a vibrant gathering place. Using complementary colors and materials can elevate its visual appeal, creating a warm and inviting atmosphere that beckons family and friends.
The Island Kitchen
An island kitchen stands as a multifunctional space that elevates both your cooking experience and social interactions, making it a sought-after feature in contemporary design.
Beyond merely providing a dedicated area for meal preparation, kitchen islands optimize appliance placement. This thoughtful layout enhances your efficiency while cooking and frees up valuable countertop space.
Many people appreciate how an island can also serve as a casual dining spot or gathering area, offering extra seating for family and friends. This harmonious blend of functionality and sociability transforms everyday mealtimes into delightful experiences, making your kitchen the heart of your home!
The Galley Kitchen
The galley kitchen, with its sleek and narrow layout featuring parallel counters, is the epitome of efficiency and optimized workflow. This design truly shines in smaller homes or apartments where every square foot matters!
By placing essential appliances and workspaces in close proximity, you can glide effortlessly between tasks, eliminating any unnecessary back-and-forth. The ideal walkway spacing minimizes congestion.
To further elevate functionality in this layout, consider incorporating open shelving for quick access to utensils. Utilizing pull-out cabinets for larger items and strategically positioning task lighting can enhance visibility.
With these thoughtful enhancements, you can transform a simple galley into a highly efficient culinary haven.
Don’t wait to create your dream kitchen!
Additional Features to Enhance Functionality
Adding new features to your kitchen can elevate its functionality, transforming everyday tasks into seamless and enjoyable experiences.
Storage Solutions
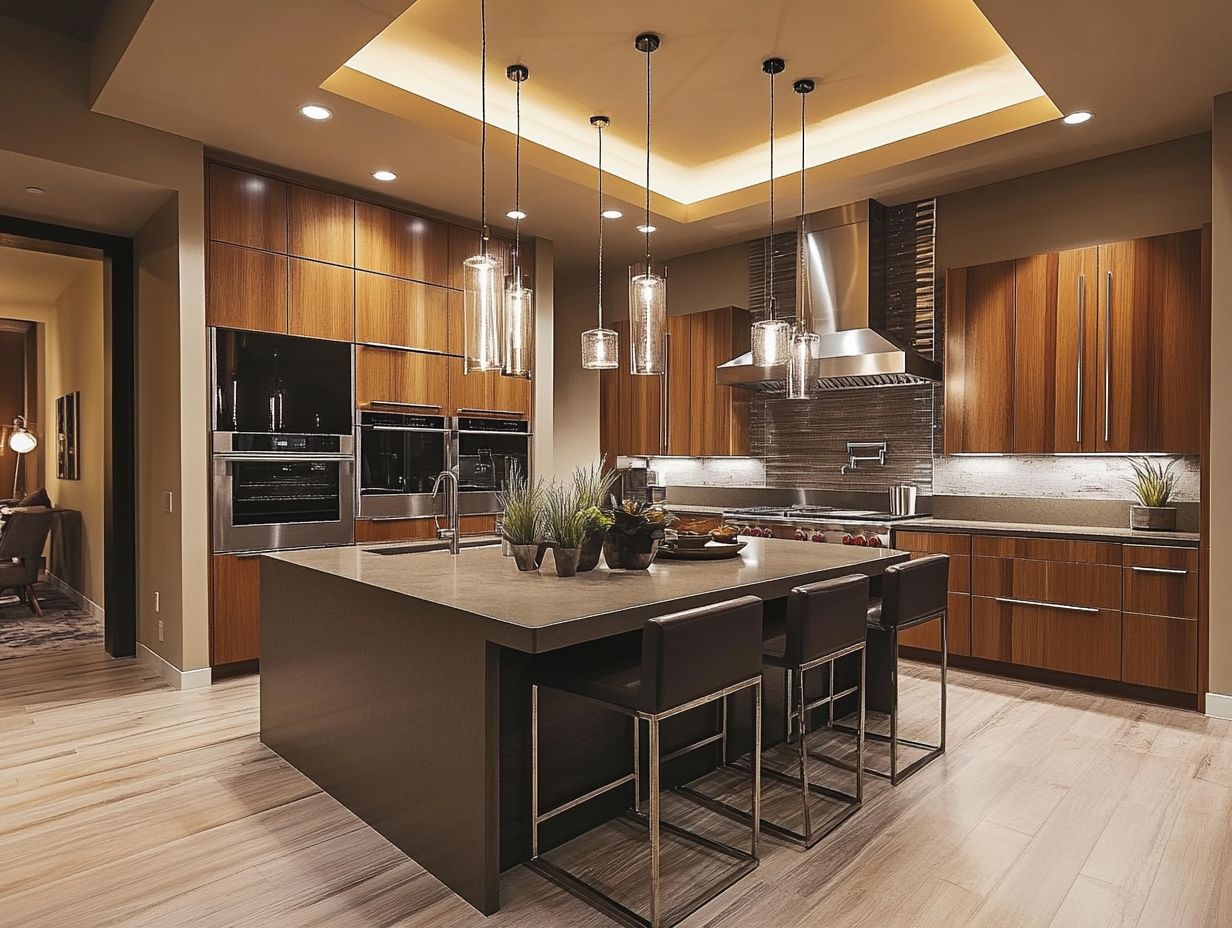
Effective storage solutions are vital for organization. A well-organized kitchen boosts efficiency and enhances aesthetics.
Use cabinets, open shelves, and innovative designs to enhance accessibility. Pull-out shelves let you reach items easily, while floating shelves showcase your favorite cookbooks.
Utilizing hooks and magnetic strips capitalizes on vertical space, ensuring every inch serves a purpose. Thoughtful design choices, like drawer dividers and tiered organizing systems, further enhance functionality, creating a seamless cooking experience.
Appliance Placement
Strategic placement of appliances is crucial. Arrange your oven, sink, and refrigerator to simplify cooking.
Place the refrigerator close to the sink and oven to cut down on steps. This layout creates a more intuitive cooking experience.
Integrating workspace for food preparation between these key appliances can create a productive hub, optimizing your kitchen’s efficiency and ensuring every meal is a breeze to tackle.
Seating Options
In a multi-functional kitchen, incorporating a variety of seating options transforms the space. Think about a stylish breakfast bar for quick meals or a spacious island for gatherings.
Choose the right seating to improve both style and function. This thoughtful approach facilitates smooth traffic flow while you cook and entertain.
The integration of diverse seating options can turn your kitchen into a lively hub, perfect for culinary adventures and casual conversations.
Tips for Designing a Multi-Functional Kitchen
Designing a multi-functional kitchen requires careful planning. Focus on elements that enhance both efficiency and comfort.
By considering the interplay of design, functionality, and comfort, you can create a space that meets your needs and elevates your culinary experiences.
Maximizing Space and Functionality
Maximizing space and functionality in your kitchen is crucial for creating an efficient and enjoyable cooking environment. Explore strategies that transform even the smallest areas into practical spaces.
Use open shelving to highlight dishware and keep essentials within reach. Smart storage solutions declutter countertops and optimize space.
By implementing these design elements, you can craft a well-organized kitchen layout that enhances utility and aesthetic appeal, turning cooking into a more delightful experience.
Frequently Asked Questions
What are some important factors to consider when choosing layouts for multi-functional kitchens?
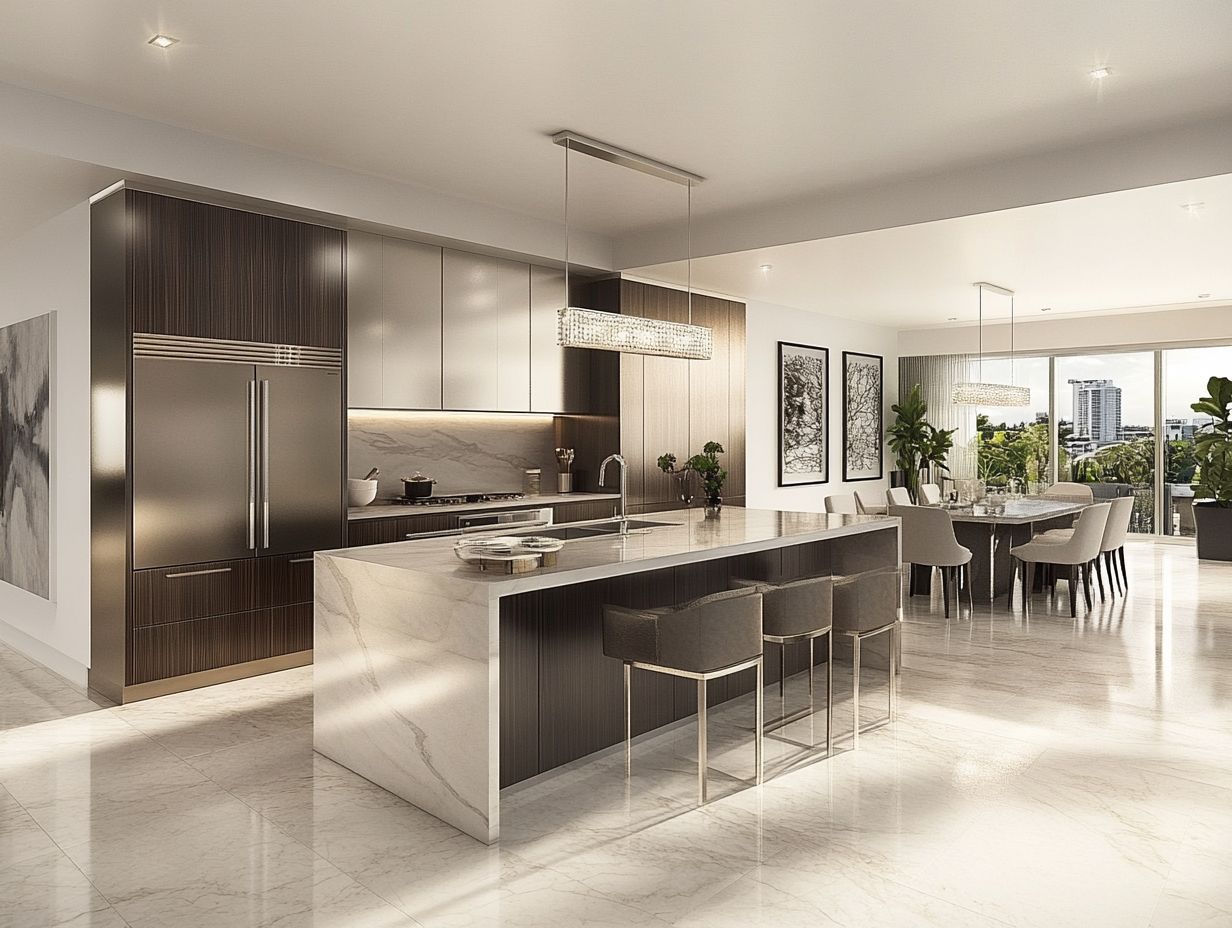
Think about how much space you have, your cooking and dining habits, and how the kitchen fits into your home’s design.
What Are the Different Types of Layouts for Versatile Kitchens?
The most common layouts are U-shaped, L-shaped, galley, and island. Each layout has unique benefits to meet your cooking and entertaining needs.
Which Layout is Best for Small Versatile Kitchens?
The L-shaped or galley layout works best for small kitchens. These designs make the most of limited space while ensuring a smooth workflow.
What Are the Benefits of an Island in a Versatile Kitchen Layout?
An island adds extra storage and counter space. It can also serve as a spot for cooking, dining, or entertaining.
Can I Combine Different Layouts in a Versatile Kitchen?
You can absolutely mix layouts to create a unique kitchen. For example, combining an island with L-shaped and galley designs can enhance functionality.
Should I Consult a Professional for Help in Choosing My Kitchen Layout?
If you’re unsure about the best layout for your space, consult a professional interior designer. They can offer valuable insights and help you make the right choice.

