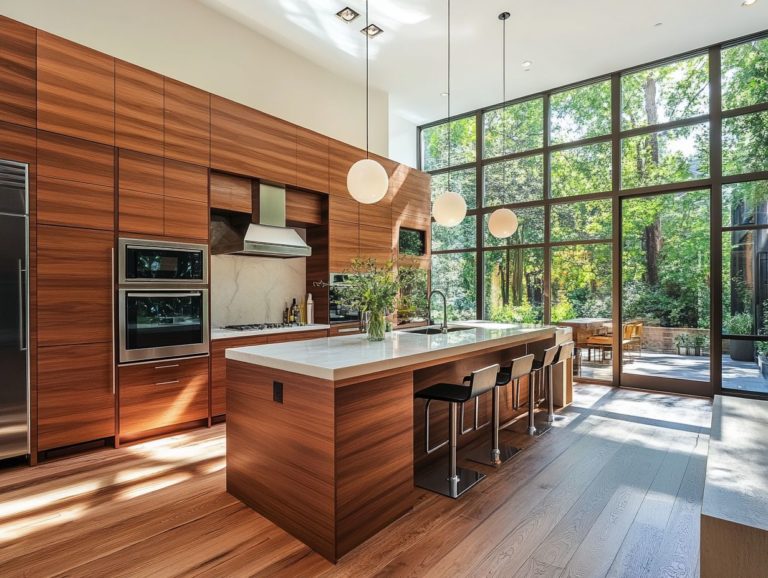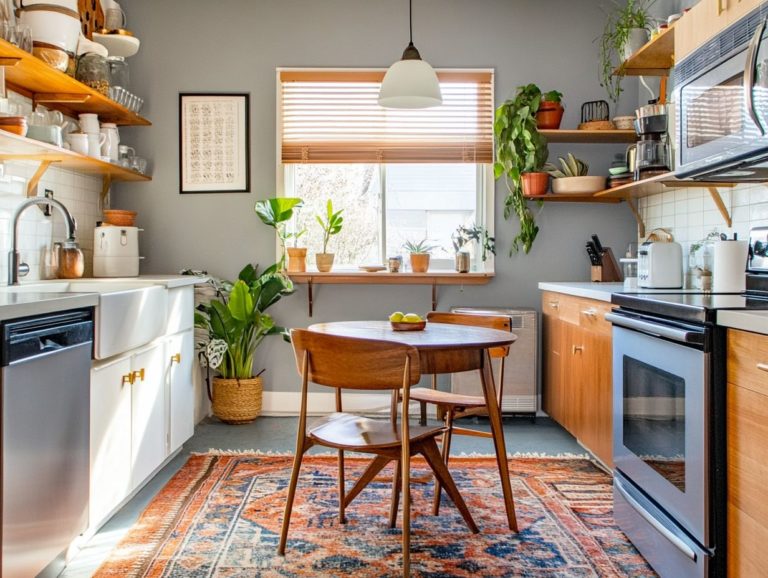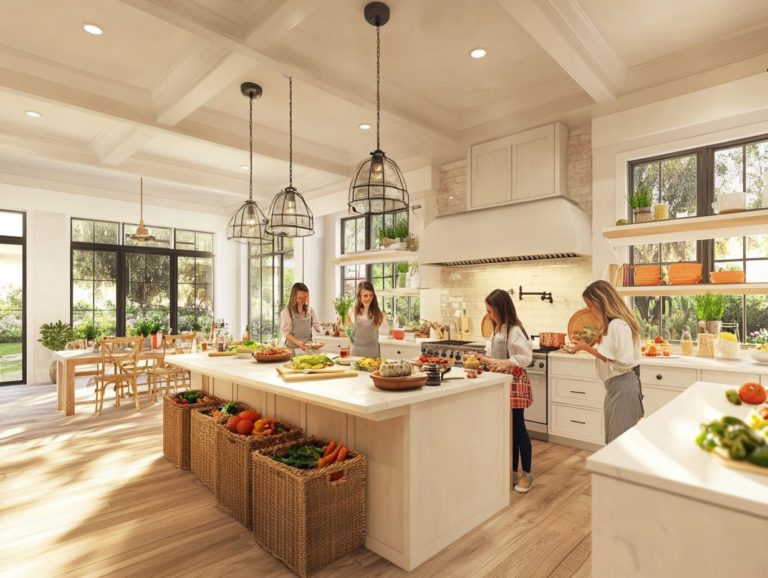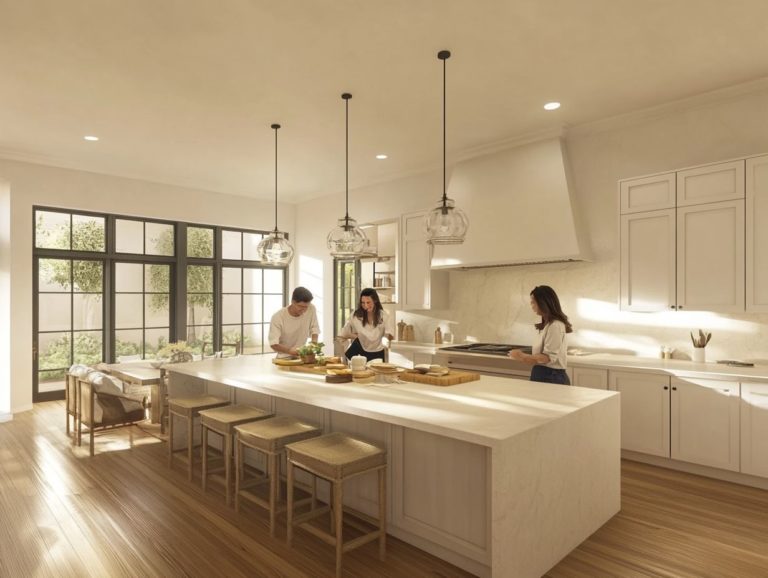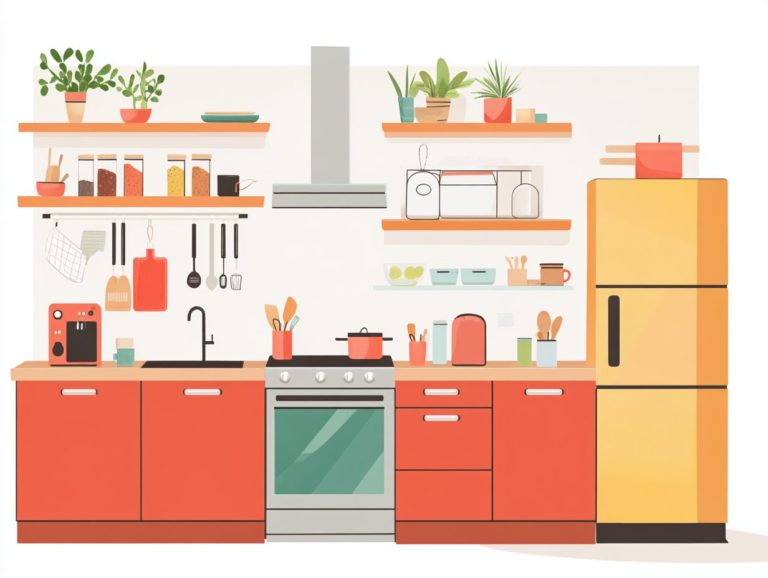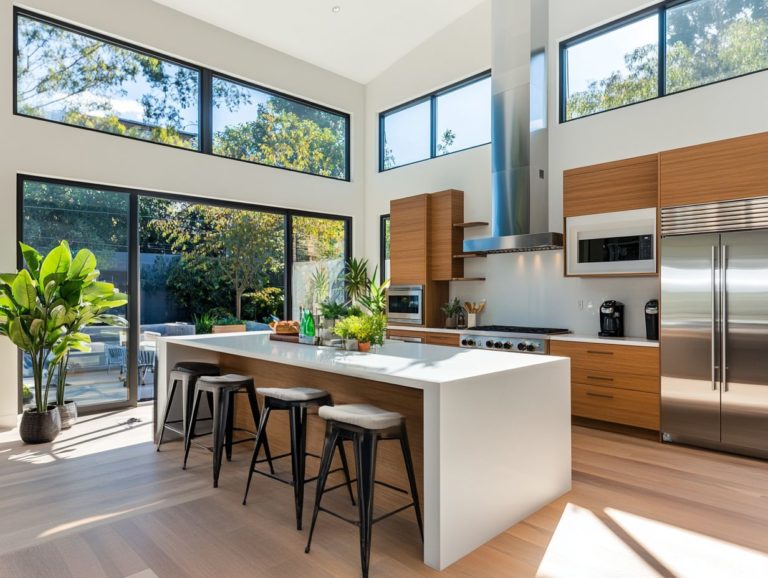Hacks for Designing a Functional Kitchen Layout
Creating the perfect kitchen involves more than just pleasing aesthetics; it’s about achieving optimal functionality and flow. Start transforming your kitchen today!
This article explores various kitchen layouts and their distinct advantages, helping you select the ideal one for your space. You’ll discover key considerations for designing an efficient layout that enhances your cooking experience while maximizing storage and organization.
Whether you’re working with a spacious kitchen or a cozy nook, discover practical tips to elevate both comfort and style. Join the journey as you navigate the essentials of creating a functional kitchen that embodies both functionality and style.
Contents
- Key Takeaways:
- Understanding Kitchen Layouts
- Key Considerations for a Functional Kitchen Layout
- Designing for Efficiency and Comfort
- Maximizing Storage and Organization
- Incorporating Design Elements
- Making the Most of Small Kitchens
- Frequently Asked Questions
- 1. What are some basic hacks for designing a functional kitchen layout?
- 2. How can I make the most of my kitchen’s storage space?
- 3. What is the best layout for a small kitchen?
- 4. How can I make my kitchen layout more functional for cooking and entertaining?
- 5. What should I keep in mind when planning the placement of appliances in my kitchen layout?
- 6. Is it necessary to hire a professional to design a functional kitchen layout?
Key Takeaways:
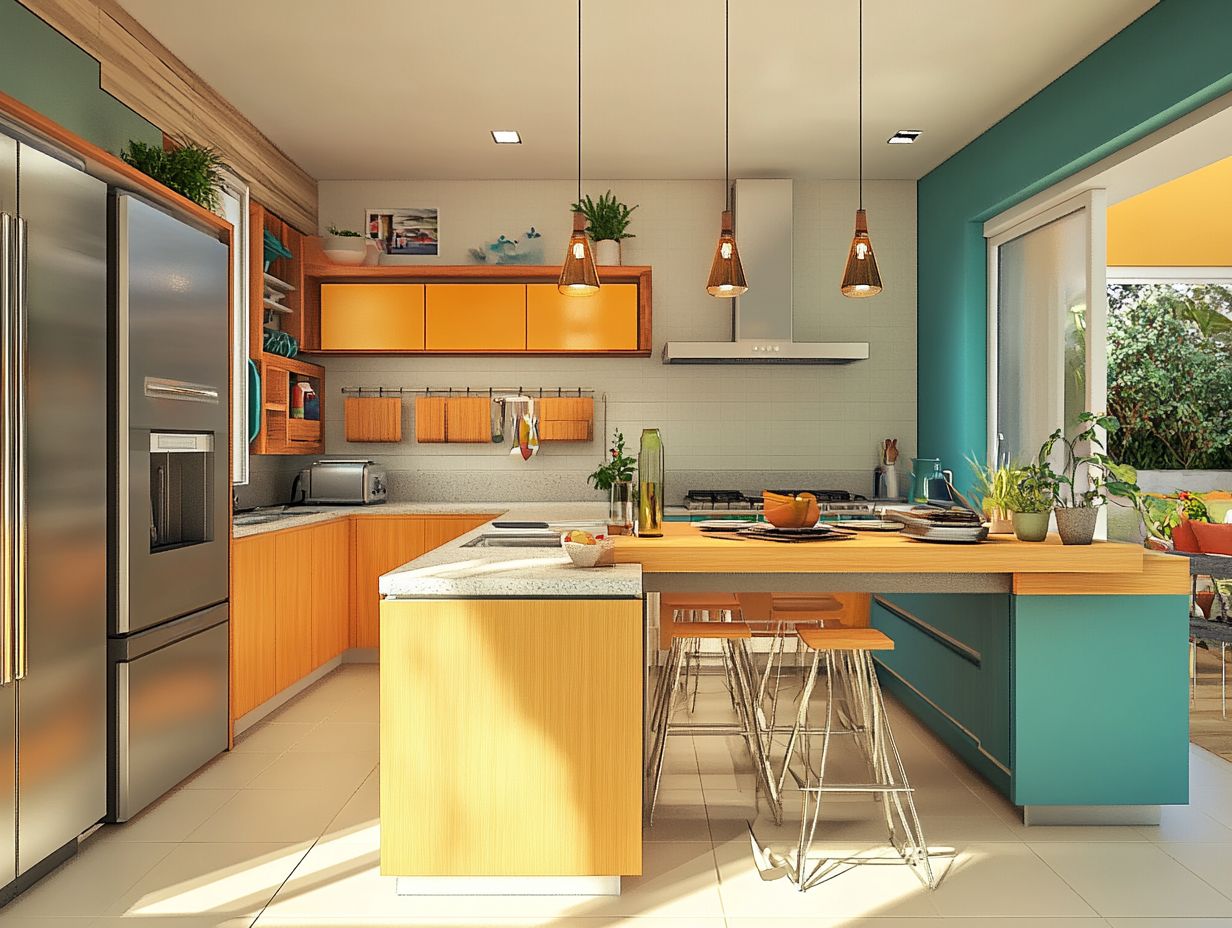
- Efficiency and comfort should be top priorities when designing a functional kitchen layout.
- Consider factors such as workflow and ergonomics to create a space that is easy to navigate and work in.
- Maximizing storage and organization is key for a functional kitchen. Utilize creative solutions such as pull-out shelves and vertical storage to make the most of limited space and keep the kitchen clutter-free.
- Incorporating design elements can add both style and functionality to a kitchen layout. Consider elements such as a kitchen island or statement lighting to enhance the overall look and functionality of the space.
Understanding Kitchen Layouts
Understanding kitchen layouts is crucial for crafting an efficient and functional kitchen design that beautifully marries aesthetics with practicality.
Each layout serves a unique purpose. Whether you lean towards the classic L-shaped or U-shaped designs or prefer the more contemporary island layout, each option brings its own set of advantages.
The kitchen triangle refers to the optimal layout that positions the stove, sink, and refrigerator in a triangular formation for efficient cooking. This concept enhances your workflow by strategically placing these essential features for optimal efficiency.
Brands such as Zenith Design + Build, Arredo3, Euromobil, and Molteni&C provide an array of solutions to help you maximize your kitchen space.
Different Types of Kitchen Layouts
You’ll find a variety of kitchen layouts tailored to different cooking styles and space requirements, including L-shaped, U-shaped, galley, one wall, island, and peninsula designs.
These layouts don’t just enhance functionality; they also reflect your tastes and design preferences. For instance, the L-shaped kitchen provides a versatile workspace that blends with dining areas, making it perfect for cooking and entertaining.
The U-shaped layout maximizes counter space and storage, creating an efficient environment for those who enjoy crafting elaborate meals.
If you’re working with limited space, galley kitchens are a popular choice, designed to promote a smooth workflow with everything within arm’s reach. Meanwhile, the island layout fosters social interaction, acting as a central gathering point.
Each configuration is crafted to meet unique needs, ensuring that every chef, no matter their style, can discover the perfect fit for their culinary adventures.
Key Considerations for a Functional Kitchen Layout
When planning a functional kitchen layout, consider the kitchen triangle. This focuses on optimizing your workflow by strategically positioning the stove, sink, and refrigerator to maximize efficiency.
Embracing this ergonomic design principle enhances usability and fosters a seamless cooking experience, making it a cornerstone of an efficient kitchen.
Factors that Impact Layout Design
Several factors influence your kitchen layout design, including the kitchen triangle, ergonomic design principles, and the necessity for effective storage solutions. This makes your kitchen functional and visually appealing.
Lighting types significantly contribute to the ambiance of your cooking space. Task lighting is essential for meal preparation, while ambient lighting enhances the overall comfort of the area. Embracing natural light can invigorate your kitchen, fostering a joyful cooking atmosphere.
Ventilation systems also play a crucial role; they eliminate odors and improve air quality, creating a healthier environment. As you contemplate these elements, consider how they harmonize with your layout, crafting a kitchen that is both inviting and efficient for those who relish the art of cooking or entertaining.
Designing for Efficiency and Comfort
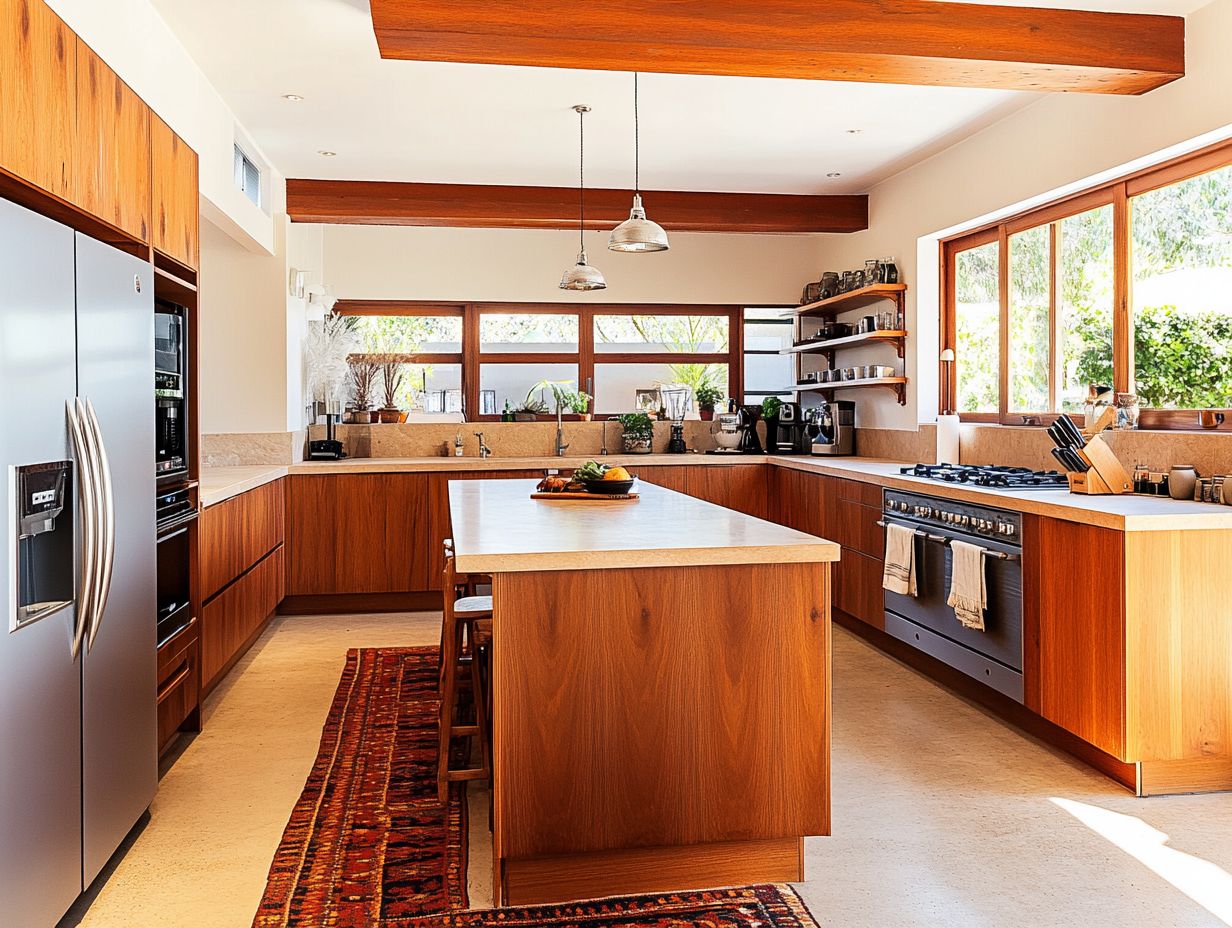
Designing your kitchen for efficiency and comfort demands a thoughtful approach. Prioritizing comfortable design and how you arrange your kitchen space can significantly transform your cooking experience, turning meal preparation into a joy!
A multifunctional kitchen, paired with the right appliances, can greatly enhance your interactions with the space, seamlessly blending efficiency with comfort for a delightful culinary journey.
Optimizing Workflow and Ergonomics
To optimize your workflow and ergonomics in the kitchen, focus on the arrangement of appliances and workspace organization. This helps minimize unnecessary movements and enhances your cooking process.
Incorporating elements like strategically placed utensils and easily accessible storage for ingredients not only streamlines your tasks but also elevates your overall cooking experience.
By thoughtfully arranging your counter space and ensuring frequently used items are within easy reach, you can reduce physical strain and enjoy your time in the kitchen.
Establish a regular cleaning routine to maintain a tidy environment. This boosts your productivity and sparks creativity. When your kitchen is organized and clean, it fosters a sense of confidence, allowing you to focus on crafting culinary delights.
Maximizing Storage and Organization
Maximizing storage and organization in your kitchen is essential for cultivating an efficient culinary space. This can be accomplished through innovative storage solutions, such as sleek cabinet fronts and clever magnetic storage systems.
An organized kitchen not only fosters cleanliness but also enhances the overall functionality of your cooking environment. Start organizing your kitchen today and discover how fun cooking can be!
Tips for Efficient Use of Space
- Repurpose underutilized areas, like the tops of cabinets or the backs of doors, to create clever storage solutions.
- Utilize drawer dividers and shelf risers to enhance vertical space and ensure essentials are easily accessible during meal prep.
- Adopt a systematic approach to waste management, including composting and recycling, to maintain an organized cooking space.
These practical strategies empower you to transform your kitchen into a more functional and efficient haven.
Incorporating Design Elements
Incorporating design elements into your kitchen can elevate both its aesthetic appeal and functionality. Features like chic backsplash ideas and effective kitchen lighting are essential for crafting an inviting and practical cooking space.
With thoughtful choices, you can transform your kitchen into a delightful blend of beauty and utility.
Adding Style and Functionality
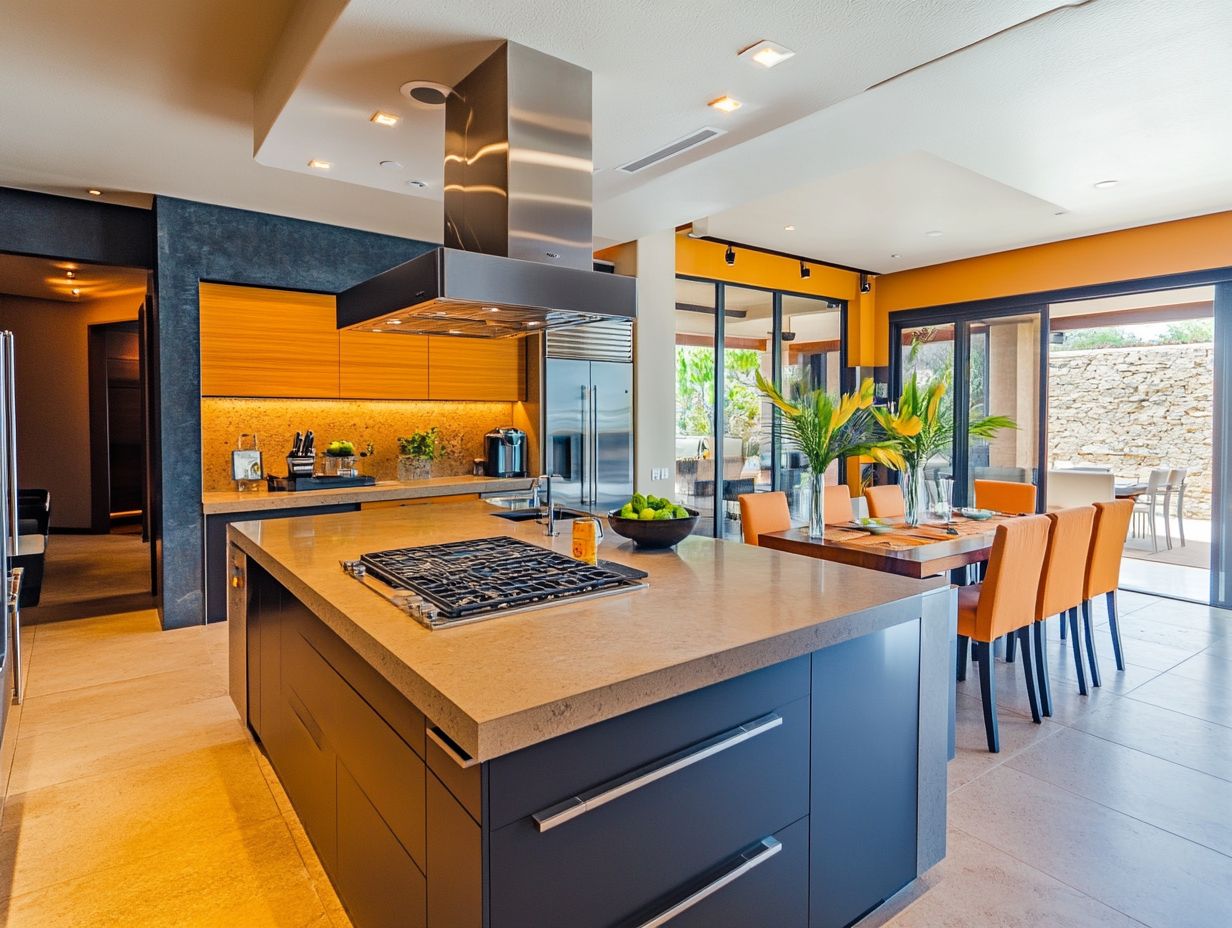
You can effortlessly infuse style and functionality into your kitchen by making thoughtful choices in lighting, selecting captivating backsplash ideas, and opting for elegant countertops that resonate with your personal taste while meeting practical needs.
When you achieve a harmonious blend of aesthetics and practicality, you elevate your cooking experience, transforming your kitchen into a space that is both inviting and efficient.
Selecting lighting fixtures that illuminate your work areas while serving as stunning focal points dramatically enhances your kitchen’s visual appeal. Choosing a backsplash that complements your design—while also being easy to clean—shows that style can harmoniously coexist with utility.
Elegant countertops crafted from durable materials provide a chic surface to work on, seamlessly marrying beauty and functionality, creating an environment where your creativity thrives and daily chores feel more enjoyable.
Making the Most of Small Kitchens
Maximizing small kitchens requires smart design strategies that focus on comfort and efficiency.
Transforming these compact spaces into multifunctional kitchens ensures that every square foot is optimized for cooking and living.
Strategies for Limited Space
Effective strategies can significantly boost your kitchen’s functionality. Every inch should serve a purpose while keeping the design comfortable and efficient.
Embrace innovative storage solutions. Wall-mounted shelves and magnetic strips can turn unused spaces into useful storage areas. This helps keep your countertops clutter-free.
Invest in furniture that serves multiple purposes, like a kitchen island with storage. This maximizes workspace without losing valuable square footage.
Drawer dividers and pull-out racks streamline organization. This makes cooking and cleanup easier.
These enhancements will optimize your kitchen space and create a warm environment that inspires culinary creativity.
Frequently Asked Questions
1. What are some basic hacks for designing a functional kitchen layout?
Basic hacks include creating a work triangle between the stove, sink, and refrigerator. Use vertical space for storage and add various lighting sources for better visibility.
2. How can I make the most of my kitchen’s storage space?
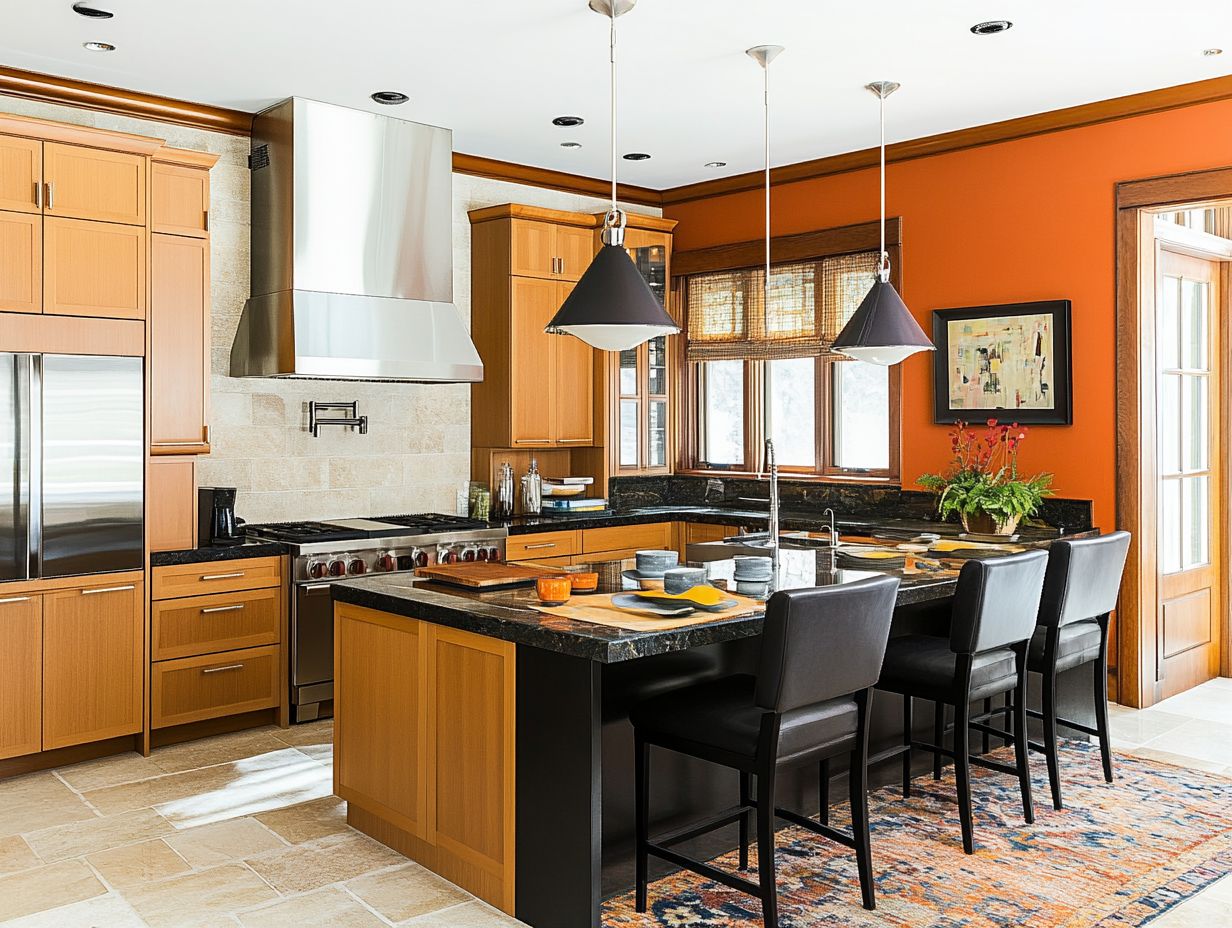
Maximize storage by installing pull-out shelves and using wall-mounted racks for pots and pans. Consider adding a pantry or tall cabinets for extra space.
3. What is the best layout for a small kitchen?
A galley or L-shaped layout is ideal. It allows efficient movement and makes the most of the available space.
Include space-saving solutions like fold-out tables and compact appliances to optimize the layout.
4. How can I make my kitchen layout more functional for cooking and entertaining?
Incorporate an island or bar area for extra counter space and seating. A separate prep sink or beverage refrigerator adds convenience.
5. What should I keep in mind when planning the placement of appliances in my kitchen layout?
Think about the kitchen flow and the frequency of use for each appliance. The refrigerator should be easy to reach from the cooking area.
Place the dishwasher next to the sink for efficient cleanup.
6. Is it necessary to hire a professional to design a functional kitchen layout?
Hiring a professional can offer valuable insights for creating a functional layout. They assist with space planning, material selection, and budget optimization.
