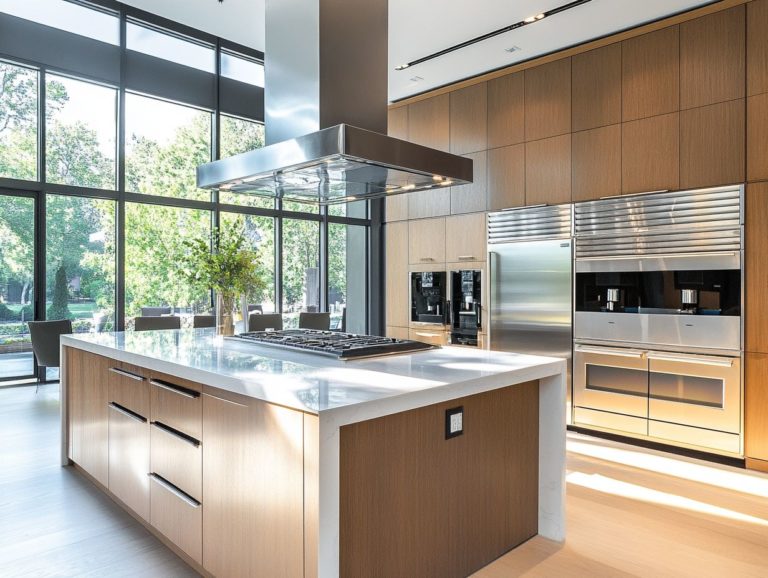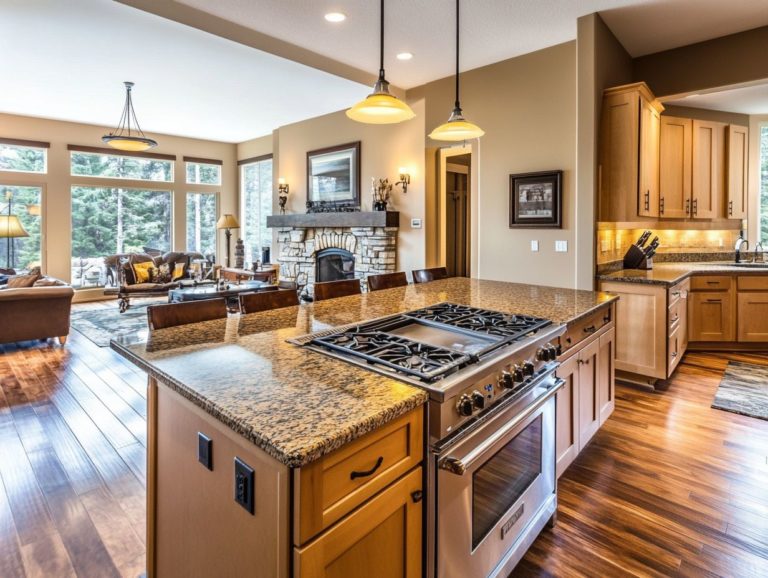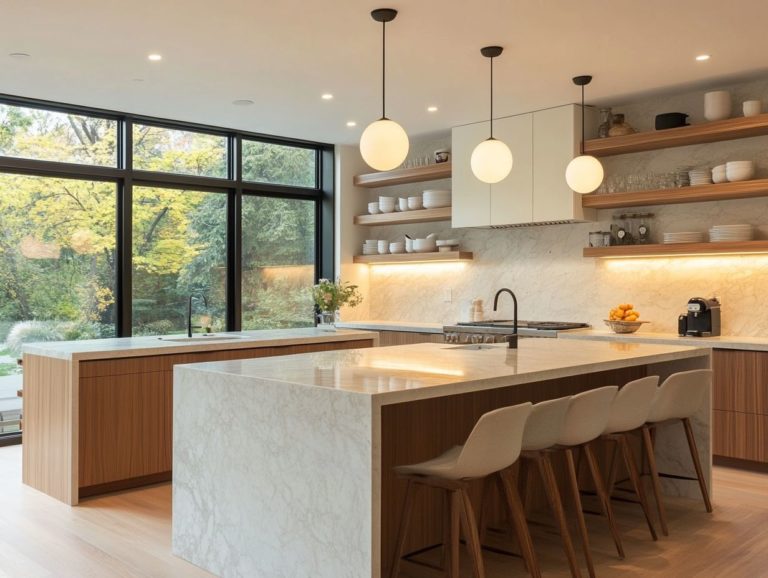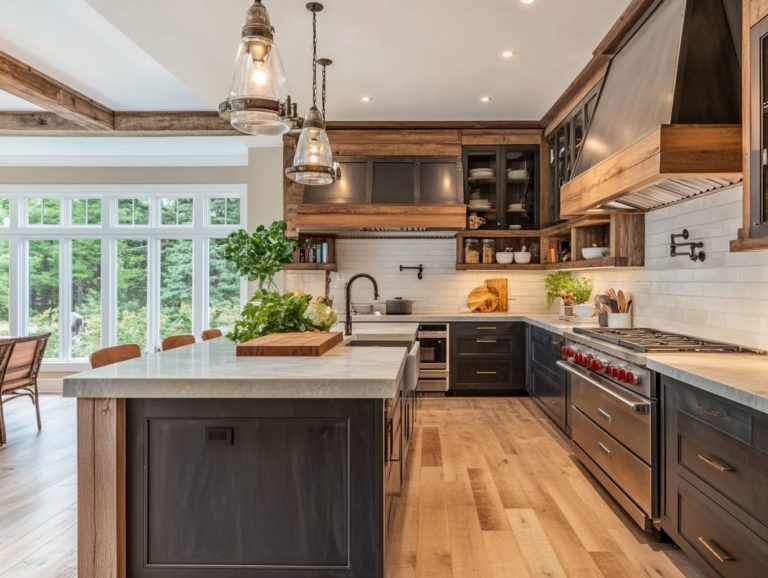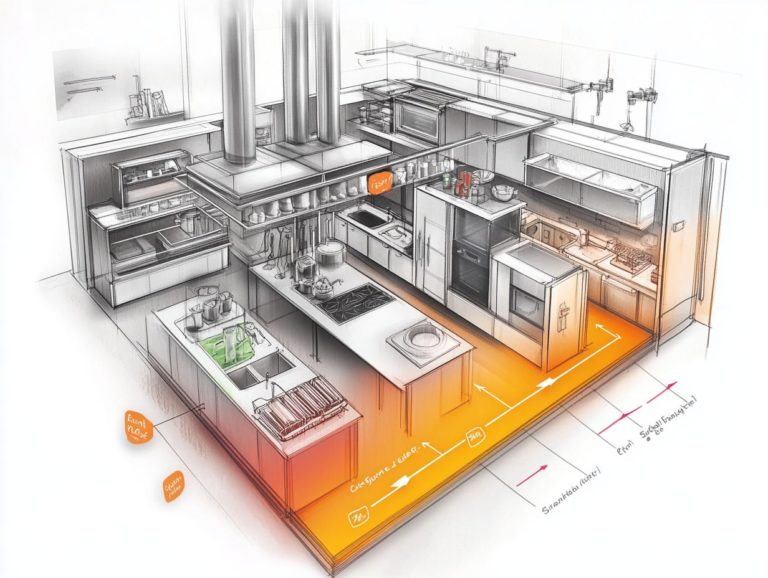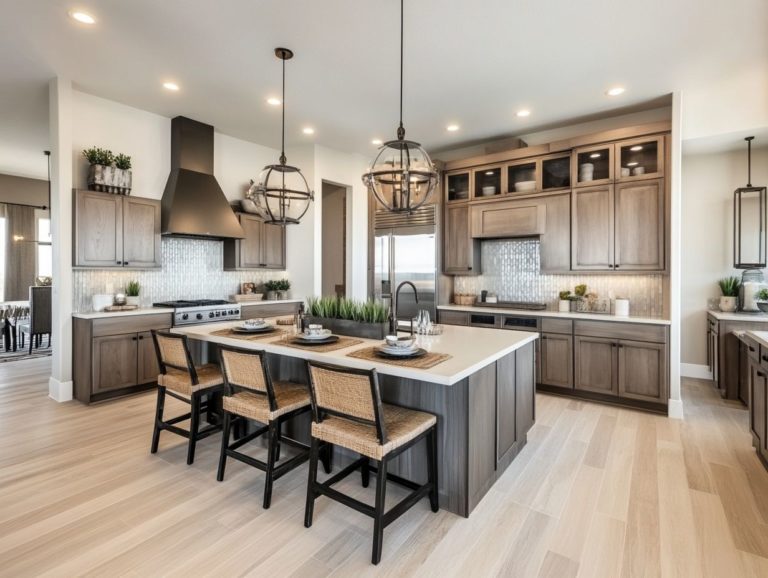Exploring the Benefits of an Open Kitchen Layout
In today’s world, the kitchen has transformed into more than just a cooking space. It’s now the heart of the home and a vibrant hub for family gatherings and socializing.
An open kitchen layout brings many benefits, from promoting seamless social interaction to inviting an abundance of natural light into the room.
However, it does come with its own set of challenges. Discover the incredible benefits of an open kitchen that can transform your home! This article will offer design tips to maximize its potential, discuss potential drawbacks, and explore alternative layouts.
Contents
- Key Takeaways:
- Defining the Concept
- Advantages of an Open Kitchen Layout
- Designing an Open Kitchen Layout
- Potential Drawbacks of an Open Kitchen Layout
- Alternative Layout Options
- Frequently Asked Questions
- What is an open kitchen layout?
- What are the benefits of an open kitchen layout?
- How does an open kitchen layout increase natural light?
- How does an open kitchen layout improve social interaction?
- Is an open kitchen layout suitable for all homes?
- What are some design considerations for an open kitchen layout?
Key Takeaways:
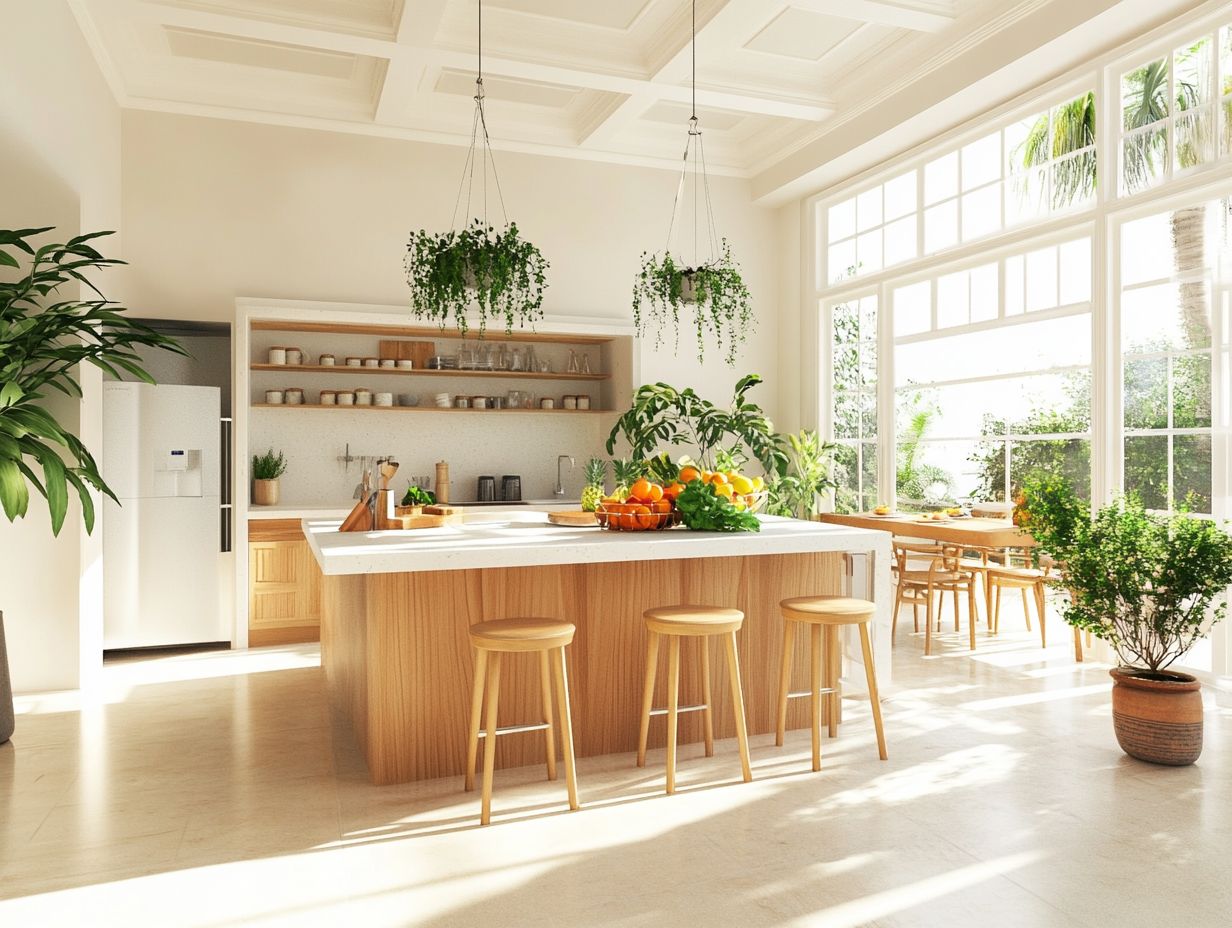
Enhance social interaction with an open kitchen layout by allowing for easy communication between the cook and guests.
Increase natural light and create a spacious feel by removing barriers between rooms, making the kitchen more airy and inviting.
Easily entertain and multitask with an open kitchen layout, allowing you to cook and interact with guests or watch TV while preparing meals.
Defining the Concept
The concept of kitchen design has transformed remarkably, giving rise to two predominant styles: the open kitchen and the closed kitchen.
An open kitchen invites social interaction, creating a harmonious flow between the cooking space and living areas. This elevates both meal preparation and entertaining. In contrast, a closed kitchen provides the luxury of privacy and noise control, good at controlling airflow and cooking smells—perfect for those who value a delineated cooking environment.
Understanding the details of these designs can significantly impact your home renovation choices, allowing you to reflect contemporary trends in interior design.
Advantages of an Open Kitchen Layout
An open kitchen layout presents numerous advantages that can elevate both the functionality and aesthetic allure of your home.
By eliminating barriers between the kitchen and adjacent living spaces, this design cultivates a lively atmosphere for social interaction among family members and guests, making it a superb choice for entertaining.
The influx of natural light transforms the cooking area into an inviting haven that inspires effortless meal preparation.
An open kitchen also improves traffic flow, facilitating smoother movement throughout your home—an essential element of contemporary kitchen design.
Enhanced Social Interaction
One of the standout features of an open kitchen is its remarkable ability to elevate social interaction, fundamentally transforming how you and your guests engage during meal preparation and gatherings.
This layout effortlessly blurs the boundaries between cooking and entertaining, fostering an environment rich in collaboration and belonging. As you chop, stir, or mingle, the kitchen becomes a lively hub where conversations flow naturally, allowing everyone to feel connected.
To enhance this social dynamic, consider thoughtful design elements like an island with seating that invites casual chats, while strategically placed appliances maintain functionality without compromising on style. Incorporating natural light and cohesive décor further enriches the inviting atmosphere, making it easy for those in the living area to join in the culinary experience.
This solidifies the open kitchen’s role as the heart of your home, where memories are created and shared.
Increased Natural Light and Space
An open kitchen layout significantly enhances the flow of natural light, making your cooking space feel larger and more inviting—a crucial aspect of modern kitchen design. This influx of daylight not only elevates your mood but also boosts overall productivity, creating a vibrant atmosphere where your culinary creativity can truly flourish.
Natural light has been shown to increase serotonin levels, helping you feel more energetic and focused while preparing meals. When your kitchen connects seamlessly with surrounding living areas through thoughtful design elements like large windows or glass doors, it fosters visual continuity, making your entire home feel more integrated and cohesive.
This smart approach to lighting boosts both the function and beauty of your kitchen, aligning perfectly with the broader principles of effective interior design.
Are you ready to make your kitchen the centerpiece of your home? Start planning your dream open kitchen today and enjoy the benefits of a lively, inviting space!
Easier Entertaining and Multi-Tasking
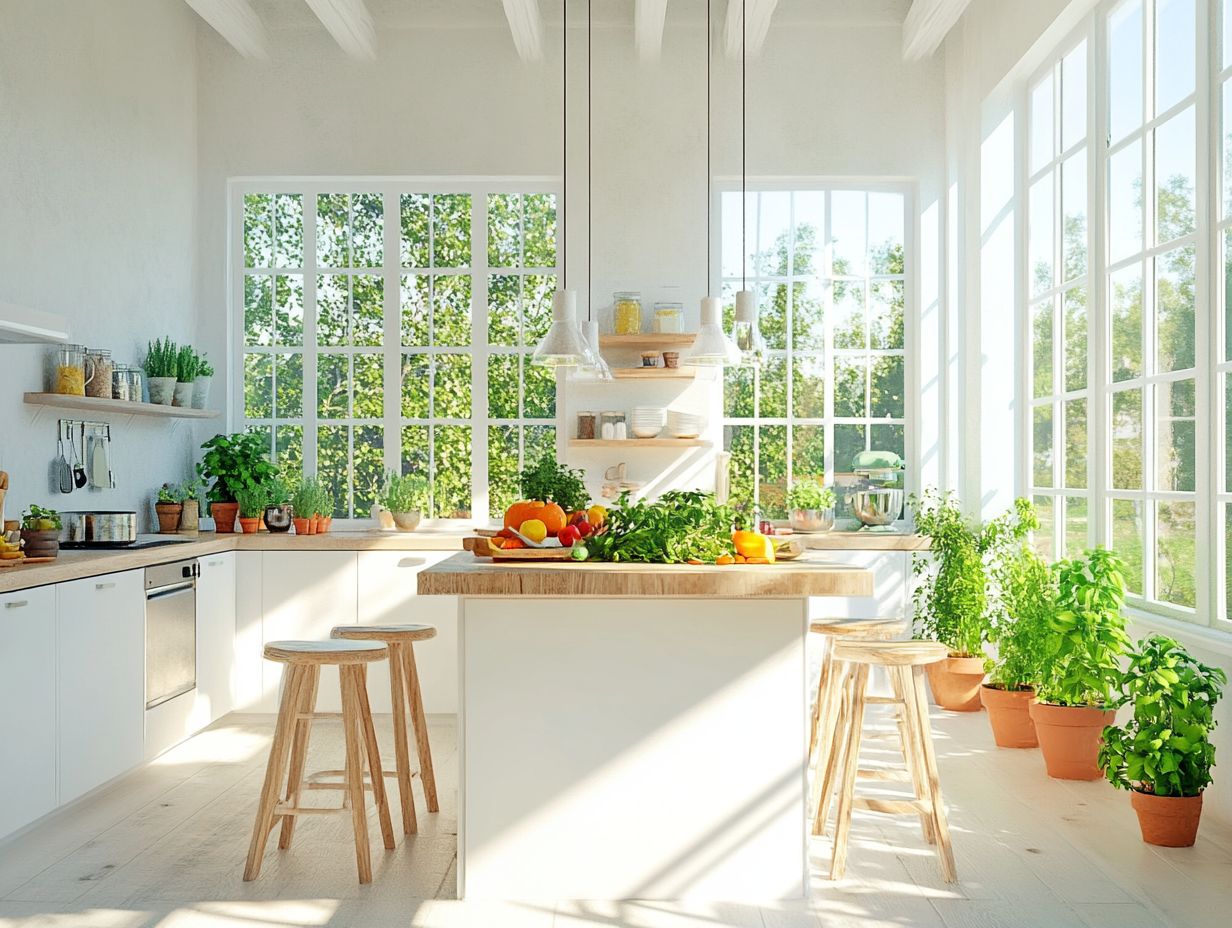
The open kitchen design elevates your entertaining game. You can multitask during meal preparation while fostering a relaxed and inviting atmosphere.
This layout encourages interactions between you and your guests. It makes it easy to serve meals while engaging in lively conversation. Positioned at the heart of the social space, guests gather around, sharing laughter and stories as dishes come together.
The flexibility of this design accommodates various modern lifestyles, paving the way for spontaneity during gatherings.
Whether you’re hosting a casual brunch or a sophisticated dinner party, the open kitchen cultivates a sense of community. Everyone feels included in the culinary experience. This interactive setup turns meal prep into a fun, shared experience, making every moment around the kitchen memorable.
Improved Home Value
Investing in an open kitchen layout can significantly enhance your home’s value. This attracts potential buyers who appreciate spacious and functional kitchen designs.
Modern layouts cultivate a sense of togetherness among family members and guests. They also meet the rising demand for homes that prioritize natural light and versatility.
As you explore your options, consider how an open kitchen can accommodate both your culinary creativity and entertaining needs. It seamlessly connects the kitchen to adjacent living areas.
By adopting this concept, you can elevate the aesthetic appeal of your property, making it shine in a competitive real estate market. Don’t miss out on the chance to boost your home’s value today!
Ultimately, these designs improve functionality, leading to higher resale value and a better return on your investment.
Designing an Open Kitchen Layout
When designing an open kitchen layout, give thoughtful attention to several key elements.
Consider the flow of traffic to ensure that movement feels natural and unobstructed. Storage space is crucial, so think strategically about how to maximize functionality without sacrificing style.
Lastly, align your design with current trends to create an aesthetic that feels both modern and inviting.
Key Considerations and Tips
When designing your open kitchen, key considerations come into play:
- Traffic flow
- Storage space
- Ventilation needs (keeping the air fresh while cooking)
- Noise control
These elements are crucial for creating a harmonious cooking environment.
To ensure your workspace is efficient, careful planning of the kitchen layout is essential. This directly impacts how smoothly you can move between different areas, minimizing congestion and enhancing your overall experience.
Implementing features like a spacious kitchen island can elevate both functionality and aesthetics. Thoughtfully designed cabinetry maximizes your storage options without overwhelming visual space, keeping everything tidy and elegant.
Addressing ventilation is equally important. Proper systems help dissipate cooking odors and maintain air quality. Incorporating a stylish range hood can serve a dual purpose by adding flair while keeping the air fresh.
Lastly, consider using soundproofing materials to mitigate noise from appliances. This ensures your kitchen remains a serene yet vibrant space for both cooking and entertaining.
Potential Drawbacks of an Open Kitchen Layout
Open kitchen layouts are a modern favorite, but they come with some important things to consider. These include concerns about privacy, challenges with noise control, and the management of lingering cooking aromas.
Take time to consider what works best for your lifestyle.
Privacy and Noise Concerns
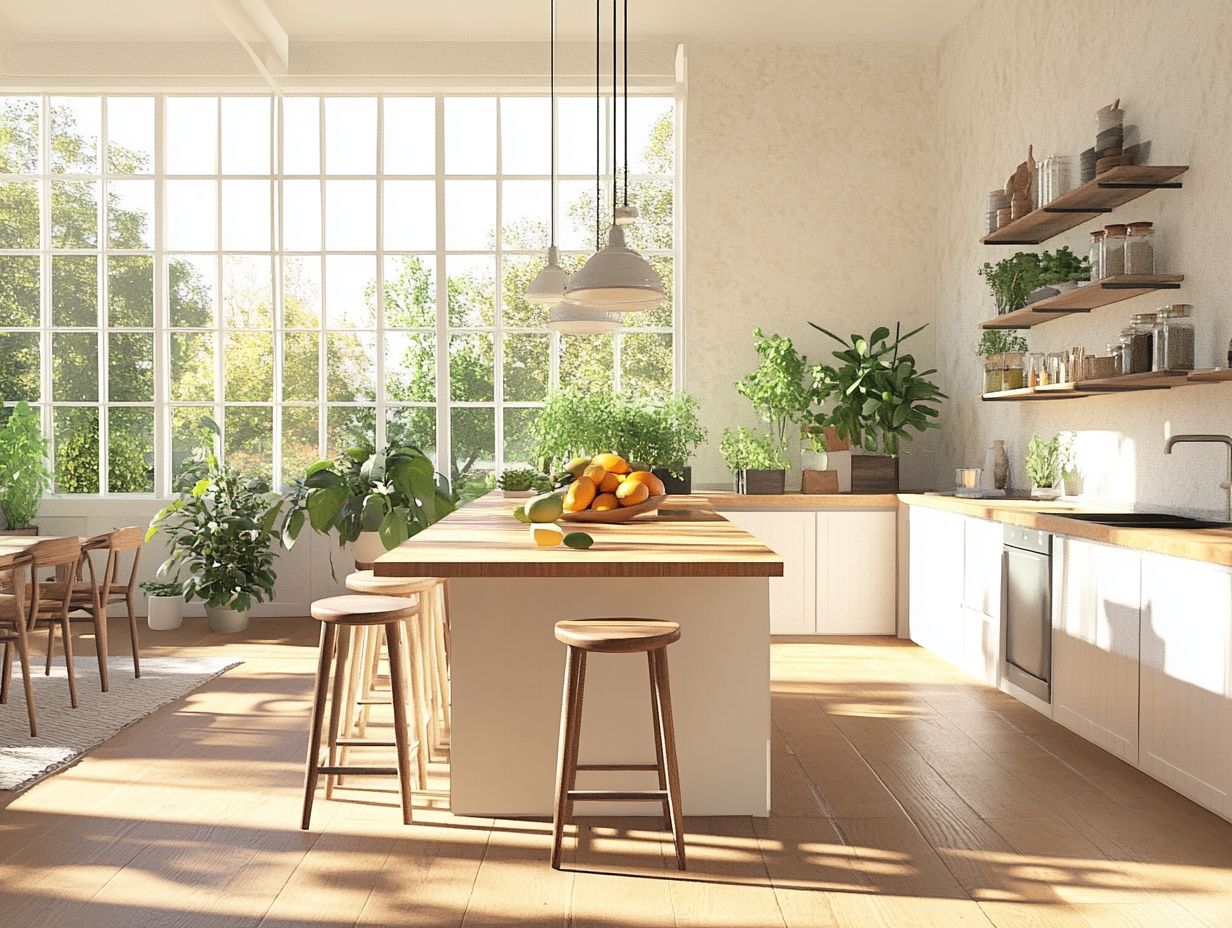
Privacy and noise control are key in open kitchen designs. Without barriers, distractions can arise during meal prep and social gatherings.
To tackle this, explore design solutions like islands, soft materials that reduce noise, or partial walls. These features create defined areas and boost functionality.
Decorative screens or plants can act as visual and sound buffers. Enjoy cooking and socializing without noise overwhelming you, while keeping the inviting vibe of open kitchens.
Difficulty in Hiding Mess and Clutter
Another challenge with an open kitchen is hiding mess and clutter. Visible disarray can distract from the beauty and function of your cooking space.
Combat this by using stylish storage solutions, such as decorative baskets and shelves. Keep essentials organized yet accessible.
To reduce cooking odors, consider installing an efficient ventilation hood or using aromatic herbs. Balance aesthetic appeal and practical organization to inspire culinary creativity without compromising cleanliness.
Alternative Layout Options
If you’re thinking about kitchen design, consider alternative layouts like closed kitchens. They offer unique advantages, especially in privacy and functionality.
This layout creates an intimate cooking environment and enhances your space’s efficiency.
Comparing Different Kitchen Layouts
When comparing kitchen layouts, weigh the pros and cons of open versus closed kitchens. Each has its own set of benefits.
Open kitchens foster a sense of community, making them great for entertaining guests. In contrast, closed kitchens offer privacy and fewer distractions for those who enjoy cooking in peace.
Think about aesthetics; open layouts create a seamless connection with dining and living areas, making a striking design statement.
Your lifestyle matters. Whether you host often or prefer a quieter cooking experience can significantly influence your choice.
Frequently Asked Questions
What is an open kitchen layout?
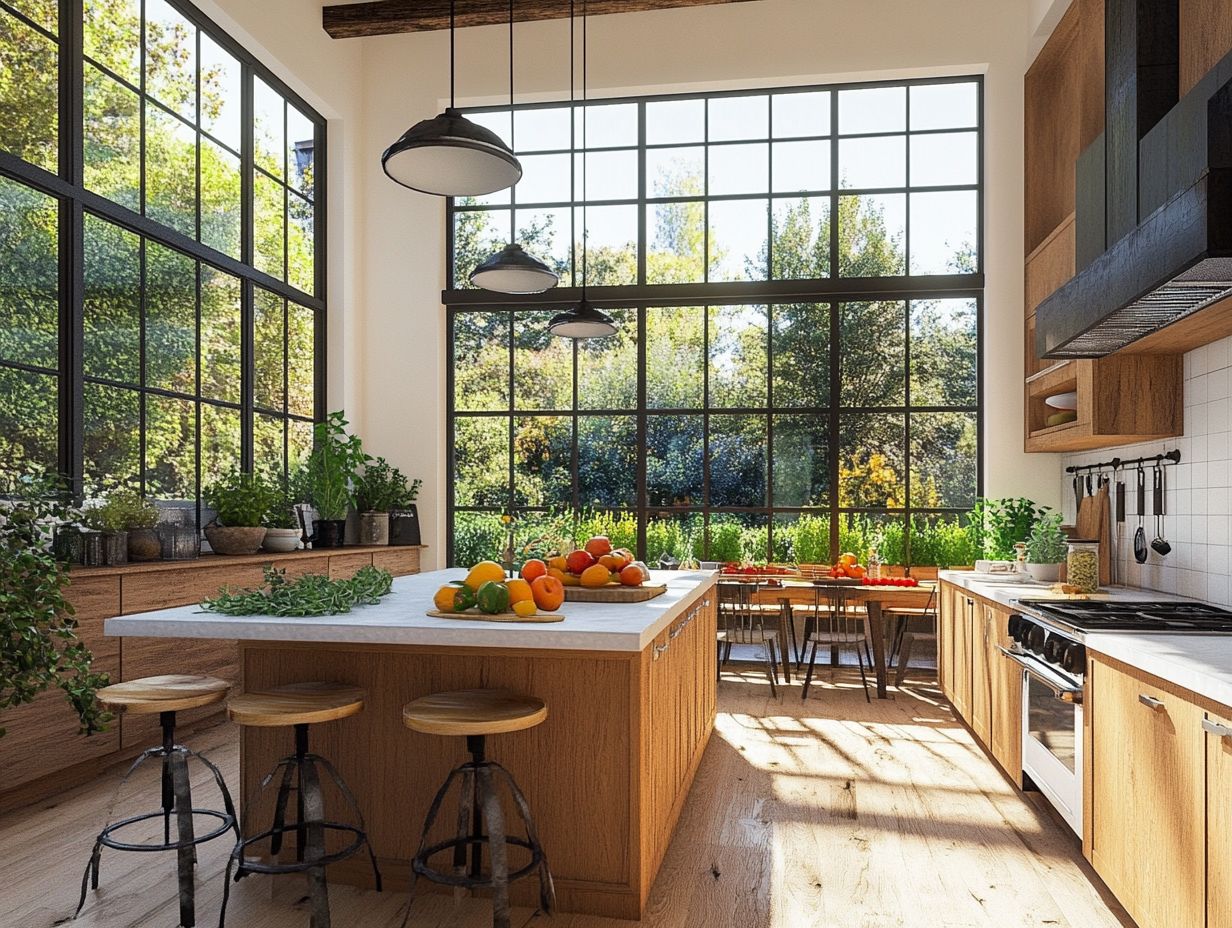
An open kitchen layout is where the kitchen connects directly with living spaces without walls or doors. It usually features a large island or countertop for both function and style.
What are the benefits of an open kitchen layout?
Open kitchens offer benefits like more natural light, better social interaction, easier entertaining, and a spacious, modern feel.
How does an open kitchen layout increase natural light?
Open designs let more natural light flow in since there are no walls blocking sunlight. This makes the kitchen feel brighter and more welcoming.
By removing barriers between the kitchen and living spaces, open layouts promote conversation. This setup is perfect for families and hosting guests.
Is an open kitchen layout suitable for all homes?
An open kitchen layout works well in many homes, but it’s not for everyone.
Consider the size of your home and how your kitchen connects to living areas before choosing this design.
What are some design considerations for an open kitchen layout?
When thinking about an open kitchen, focus on key design elements.
Proper ventilation, which helps circulate fresh air, smart storage options, and the right placement of appliances can make your space functional and inviting.
