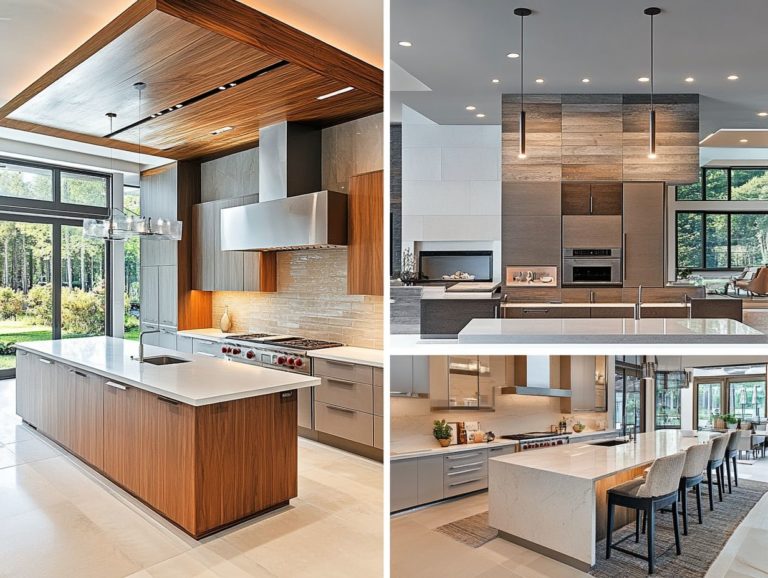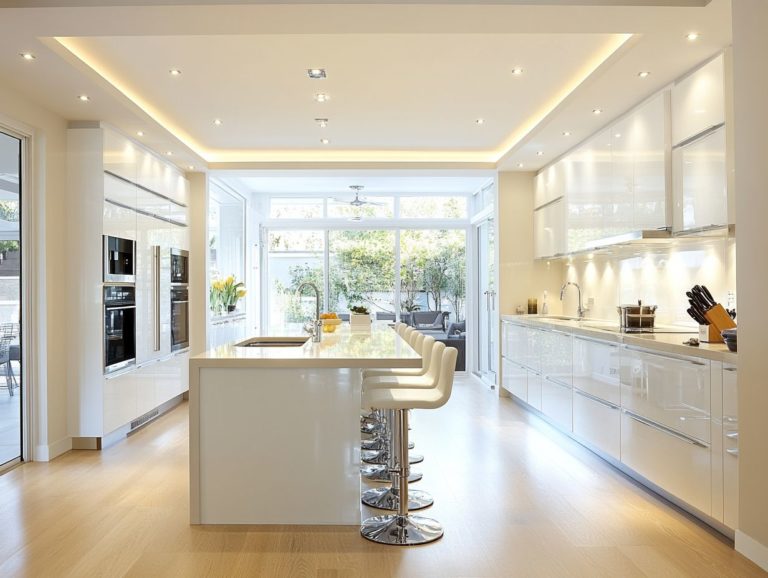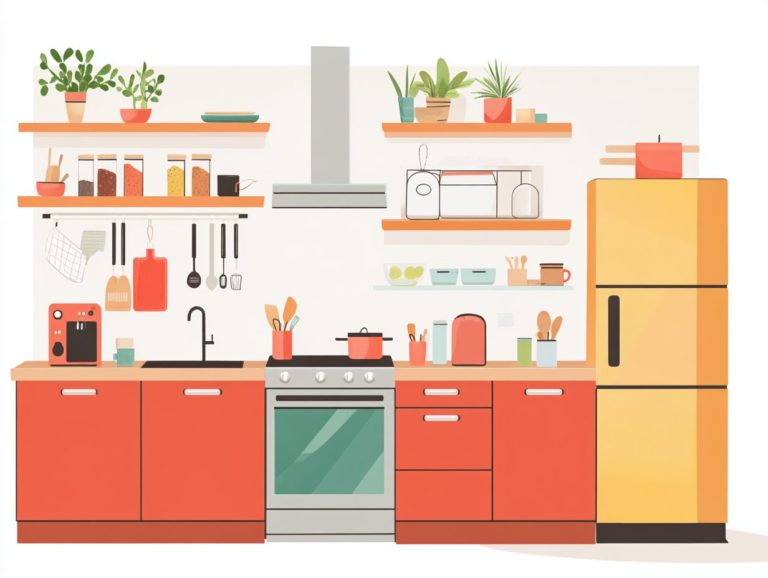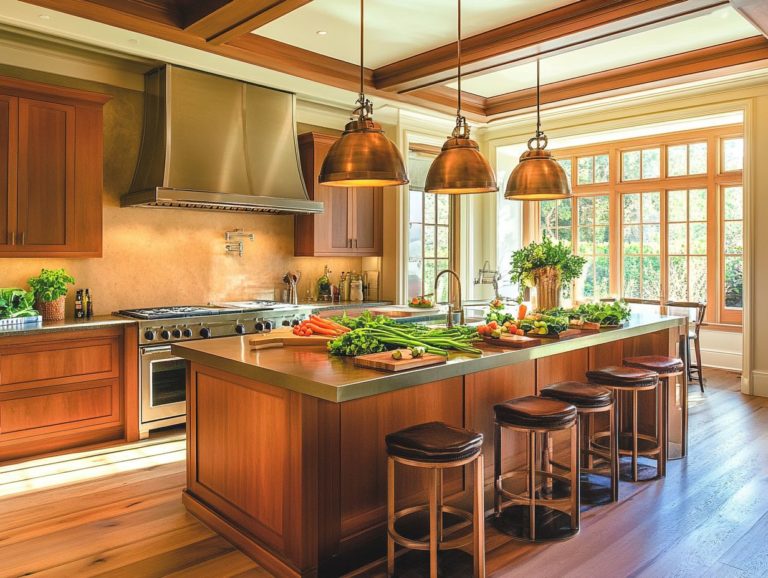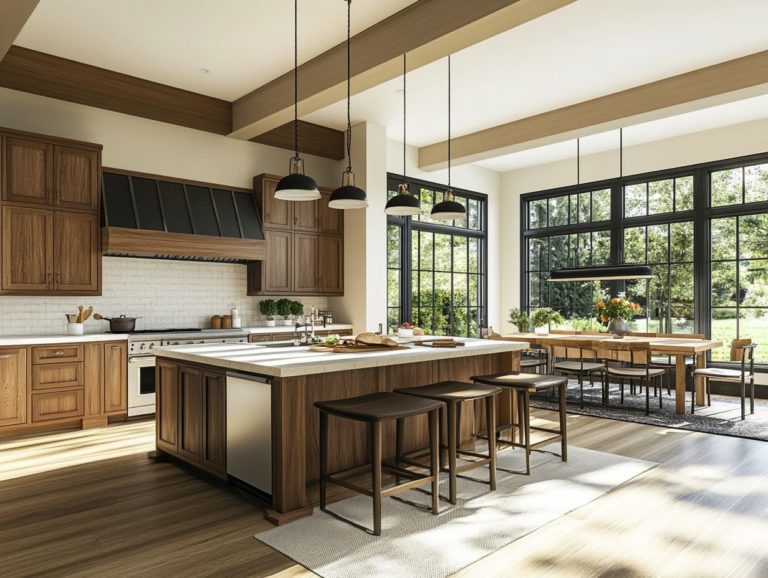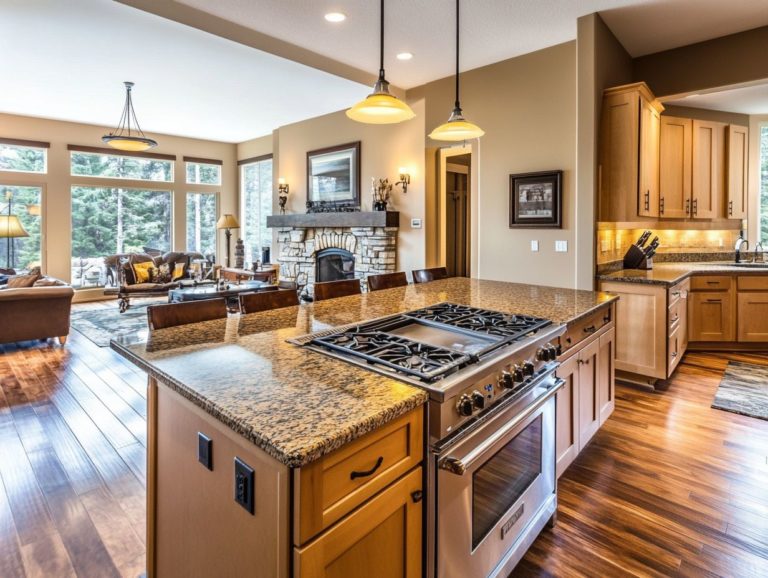Exploring Kitchen Layout Options for Small Apartments
Designing a kitchen in a small apartment presents unique challenges that require both creativity and practicality. With limited space, you need to balance your functional requirements and maximize every inch of your kitchen.
This article explores various kitchen layouts and offers insights on making the most of your compact cooking area. From clever storage solutions to design tricks that create the illusion of more space, you’ll discover amazing options that will transform your kitchen!
Whether you’re preparing for a full renovation or refreshing your current setup, you’ll find tips that will help you craft a stylish and functional kitchen.
Contents
- Key Takeaways:
- Overcoming Kitchen Design Challenges in Small Spaces
- Maximizing Space with Kitchen Layouts
- Considerations for Choosing a Kitchen Layout
- Designing a Functional and Stylish Kitchen
- Incorporating Storage Solutions
- Making the Kitchen Feel Bigger
- Frequently Asked Questions
- What are some common kitchen layout options for small apartments?
- What is the most efficient kitchen layout for a small apartment?
- What are the advantages of an L-shaped kitchen layout for a small apartment?
- Are there any kitchen layout options that work well for studio apartments?
- What should I consider when exploring kitchen layout options for my small apartment?
- Do I need to hire a professional to help with exploring kitchen layout options for my small apartment?
Key Takeaways:
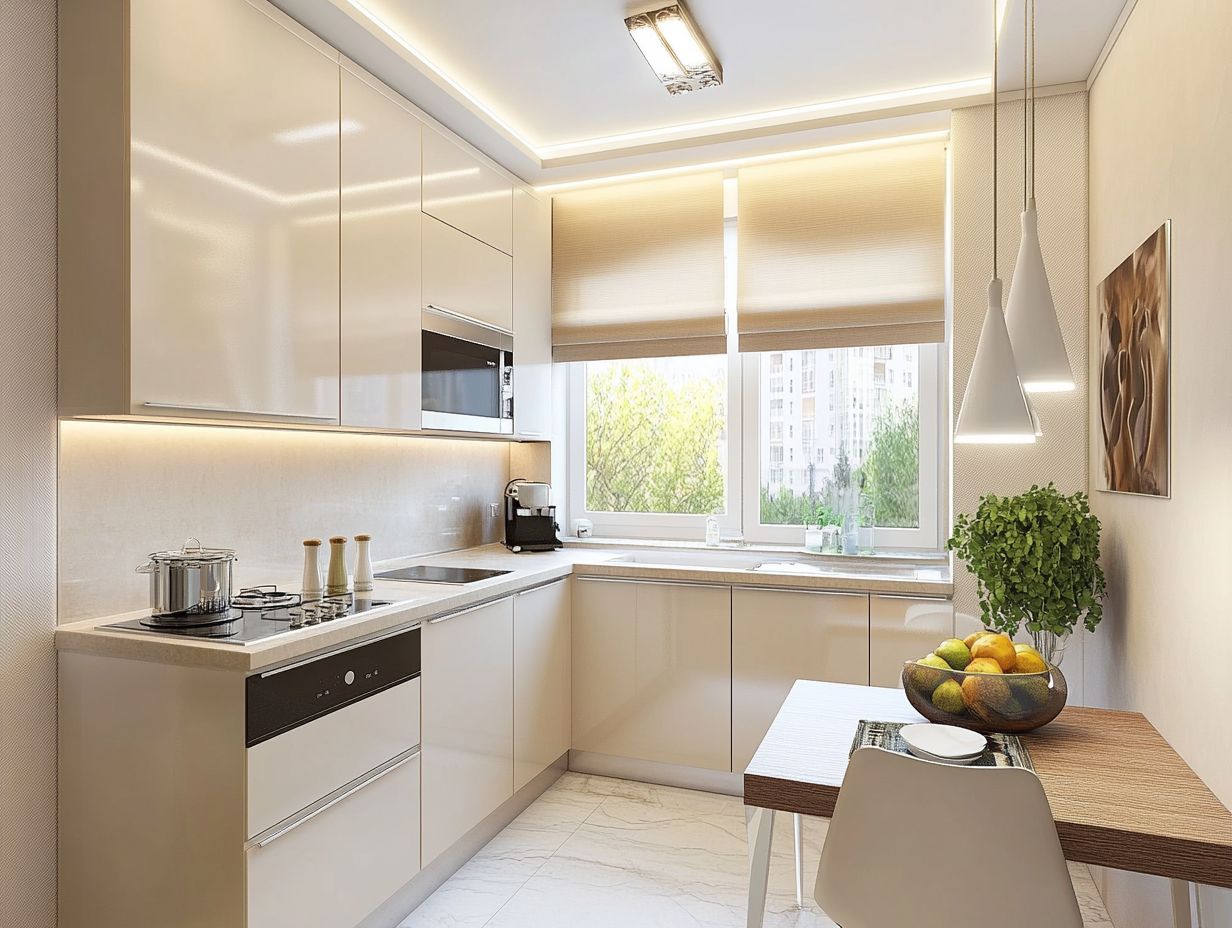
Space limitations can pose a challenge, but layout options can maximize functionality.
Before deciding on a layout, consider your cooking habits and storage needs.
With smart design techniques, you can create a stylish kitchen that feels spacious and inviting.
Overcoming Kitchen Design Challenges in Small Spaces
Designing a small kitchen in your apartment comes with unique challenges that require careful planning and innovative solutions. Limited space can restrict your layout, making it essential to balance aesthetics with functionality.
In a small kitchen, every inch counts. Your choices regarding storage, appliances, and decor will significantly affect the space’s overall feel and operation. Discover creative design ideas that enhance usability while keeping the kitchen stylish.
Whether you choose open shelving or custom countertops, the goal is to transform your kitchen into a cozy yet efficient cooking haven.
Space Limitations and Functional Needs
Space limitations in small kitchens necessitate a focus on functional needs to ensure efficient cooking and organization. When navigating compact areas, your choice of kitchen appliances becomes crucial—every inch truly matters.
Sleek, multi-functional appliances allow you to use various cooking methods without cluttering your countertops. Smart storage solutions, like hanging racks or pull-out shelves, help maximize vertical space, keeping your essentials within easy reach.
An effective organization system streamlines meal preparation and enhances the overall aesthetic of your kitchen. By prioritizing layouts that facilitate movement, you can significantly improve your cooking process, making even the tiniest space feel more spacious and welcoming.
Maximizing Space with Kitchen Layouts
Maximizing space in a small kitchen requires a strategic approach to layouts that improve both functionality and aesthetics. A well-designed layout can turn even the most compact kitchens into efficient cooking environments, ensuring that every element serves a purpose while maintaining style.
Consider popular layouts like the galley kitchen or L-shaped designs, which effectively optimize the available space. Features like open shelving allow for both display and storage, adding to the overall charm.
Selecting the right layout is essential for achieving a harmonious balance between space efficiency and the dynamics of your kitchen.
Popular Layout Options for Small Apartments
In small apartments, popular kitchen layouts such as the galley kitchen and open-plan kitchen can dramatically enhance space efficiency and organization. These designs maximize your available square footage while fostering an intuitive workflow.
The galley kitchen, for example, offers a narrow and parallel setup that allows for seamless movement between cooking, prepping, and cleaning areas. On the other hand, the open-plan kitchen creates an airy ambiance that encourages social interaction, making it perfect for those who enjoy entertaining while preparing a meal.
Each layout has its own pros and cons. The galley kitchen can feel cramped without careful organization, while open-plan designs may lack defined cooking spaces. Understanding these layouts can transform your cooking experience into something truly enjoyable.
Considerations for Choosing a Kitchen Layout
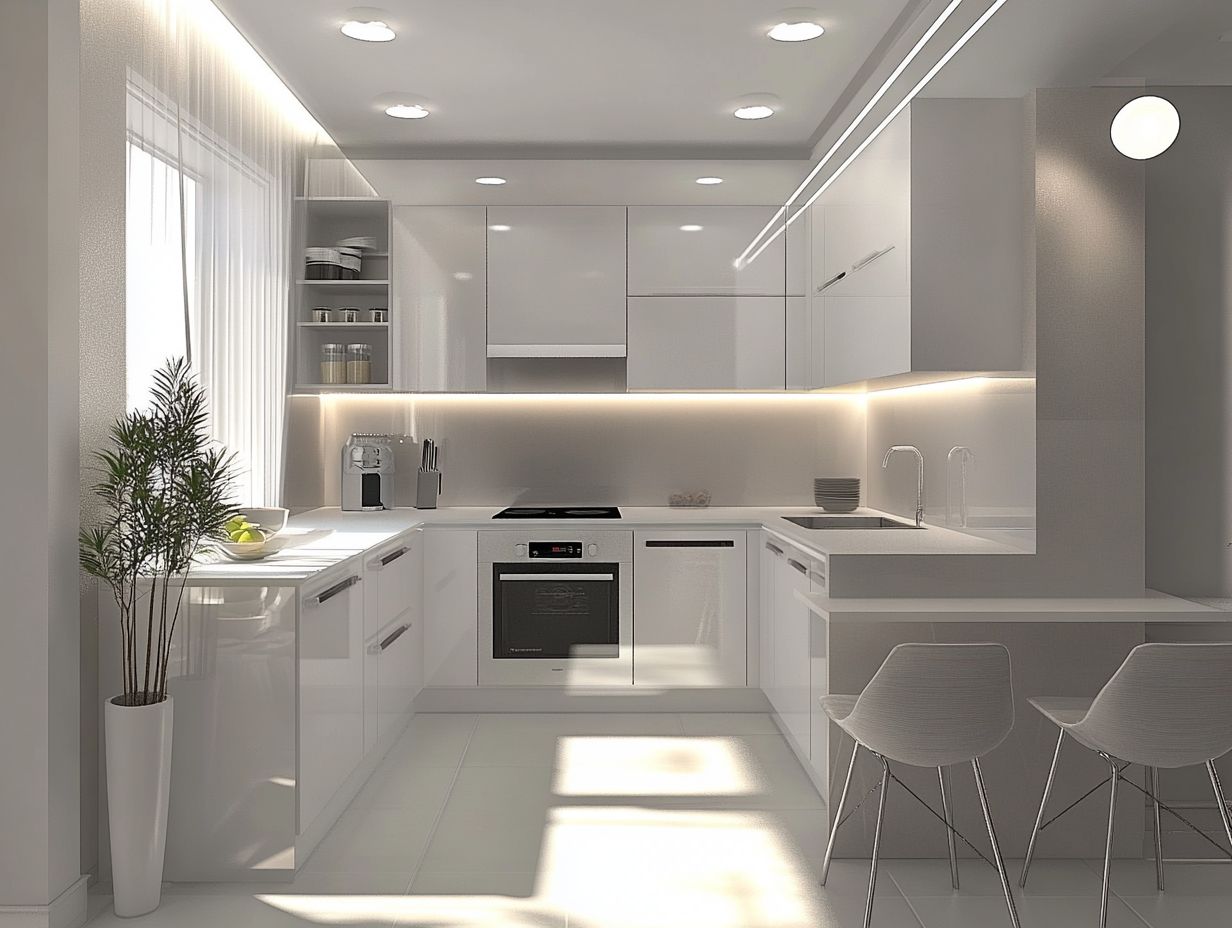
Choosing the right kitchen layout requires a balance of usefulness and style. Understand your cooking habits and how you use the kitchen.
This understanding is key to selecting a layout that meets your needs. Think about appliance placement, prep space, and storage solutions that suit your cooking style and the overall flow of the kitchen.
By doing this, you’ll create a space that is not only visually appealing but also highly efficient.
Factors to Think About Before Deciding
Before settling on a kitchen layout, consider several important factors. Design tips can enhance both functionality and style.
The size of your kitchen is crucial for effective space utilization. Assess the available square footage to ensure there’s enough room for movement.
The placement of your appliances is significant. Strategic positioning can streamline your cooking process and maximize storage options.
Incorporating multi-functional solutions, like kitchen islands that serve as prep areas and dining spots, can enhance usability.
Consider these elements carefully to elevate your design and improve everyday functionality.
Designing a Functional and Stylish Kitchen
Designing a functional and stylish kitchen blends creativity with practicality. Make sure every element adds to the beauty and efficiency of your kitchen!
By striking this balance, you create a kitchen that is both visually appealing and efficient.
Tips for Making the Most of Limited Space
Make the most of limited space in your small kitchen by focusing on smart organization and appliance choices. To achieve an efficient layout, explore practical design solutions like vertical storage.
Wall-mounted shelves and hanging pot racks free up counter space, maximizing every inch. Opt for space-saving appliances, like compact dishwashers or under-counter refrigerators, to enhance functionality without overcrowding your area.
Don’t underestimate DIY upgrades; simple projects—like installing cabinet organizers or using magnetic strips for knives—can transform cluttered spaces into organized havens.
Start using these tips today to create an inviting and efficient environment that feels more spacious than it truly is.
Incorporating Storage Solutions
Effective storage solutions are essential for your small kitchen. Maximize space and ensure proper organization to dramatically enhance functionality.
Creative Ideas for Storage in Small Kitchens
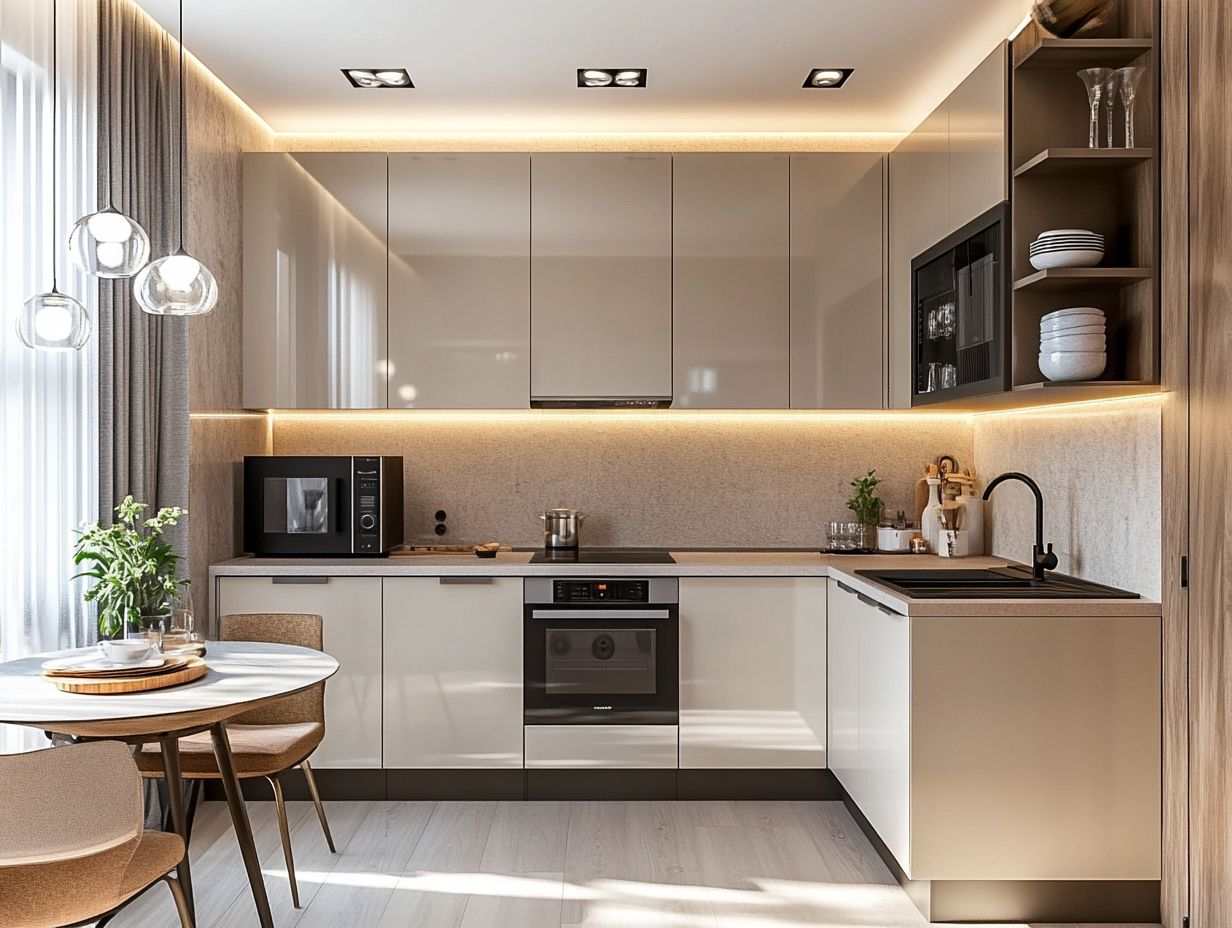
Creative storage solutions can be a game changer. Options like open shelving and decorative shelves maximize space while enhancing kitchen aesthetics.
Consider multi-functional furniture, such as kitchen islands with built-in storage, providing extra counter space and organizing cooking essentials.
Magnetic strips for knives and utensil containers free up valuable counter and drawer space, keeping everything within easy reach.
Utilize vertical space with wall-mounted racks or pegboards to turn underused areas into stylish storage solutions. Thoughtfully select these elements to create an inviting atmosphere that marries beauty with functionality.
Making the Kitchen Feel Bigger
Transforming a small kitchen into a more expansive space requires smart design techniques, optimal lighting, and lighter color palettes.
By applying these methods, you can create an illusion of spaciousness that elevates your kitchen’s ambiance.
With these tips, your small kitchen can be both stylish and functional. Get started on your transformation today!
Design Tricks for Creating the Illusion of Space
Implementing design tricks, such as using light colors and embracing minimalistic decor, can effectively create the illusion of a more spacious kitchen.
Strategically placing mirrors can also amplify natural light, making your space appear even larger and more inviting.
Opting for a cohesive color palette filled with soft hues that flow seamlessly together reinforces the sense of openness.
Thoughtful furniture arrangement is crucial. By choosing furniture that serves more than one purpose or installing floating shelves, you can eliminate clutter and create functional zones without overwhelming the area.
These design elements come together to create a stunning and spacious kitchen! Not only do they enhance the aesthetic appeal, but they also contribute to a more enjoyable cooking environment.
Frequently Asked Questions
-
What are some common kitchen layout options for small apartments?
Some common kitchen layout options include galley, L-shaped, U-shaped, and single-wall layouts.
-
What is the most efficient kitchen layout for a small apartment?
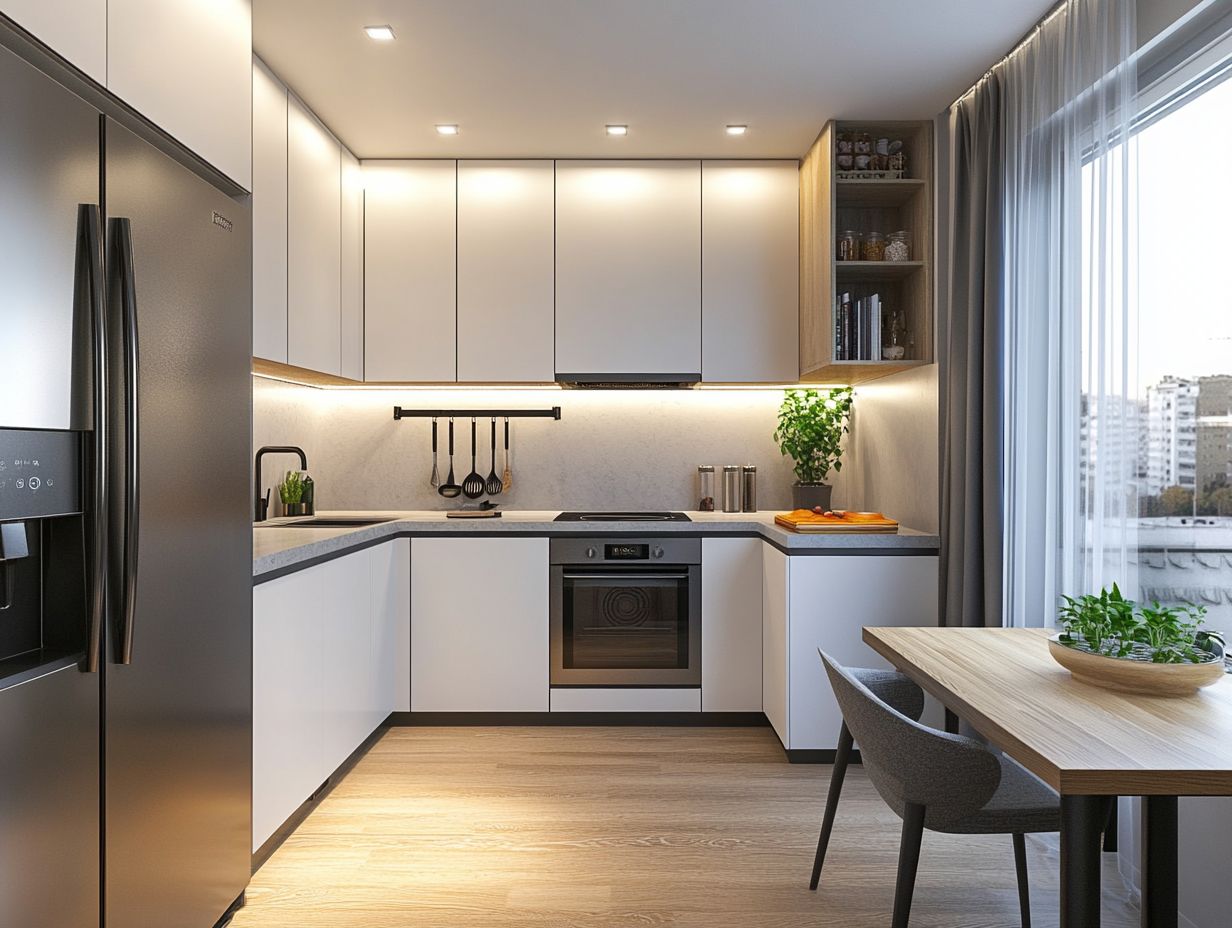
The most efficient kitchen layout for a small apartment is the galley layout, which features two parallel walls with a narrow walkway in between.
-
What are the advantages of an L-shaped kitchen layout for a small apartment?
An L-shaped kitchen layout can maximize limited space by utilizing corner areas, providing ample counter and storage space, and allowing for easy traffic flow.
-
Are there any kitchen layout options that work well for studio apartments?
Yes, a single-wall kitchen layout can be a great option for a studio apartment as it maximizes the use of a single wall while still providing all the essential kitchen elements.
-
What should I consider when exploring kitchen layout options for my small apartment?
When exploring kitchen layout options, consider the available space, your cooking and storage needs, and the flow of foot traffic in the kitchen.
-
Do I need to hire a professional to help with exploring kitchen layout options for my small apartment?
While it can be helpful to consult with a professional, it is not necessary. With careful planning and research, you can decide on the best kitchen layout option for your small apartment on your own.
Ready to transform your kitchen? Start planning your space today!
