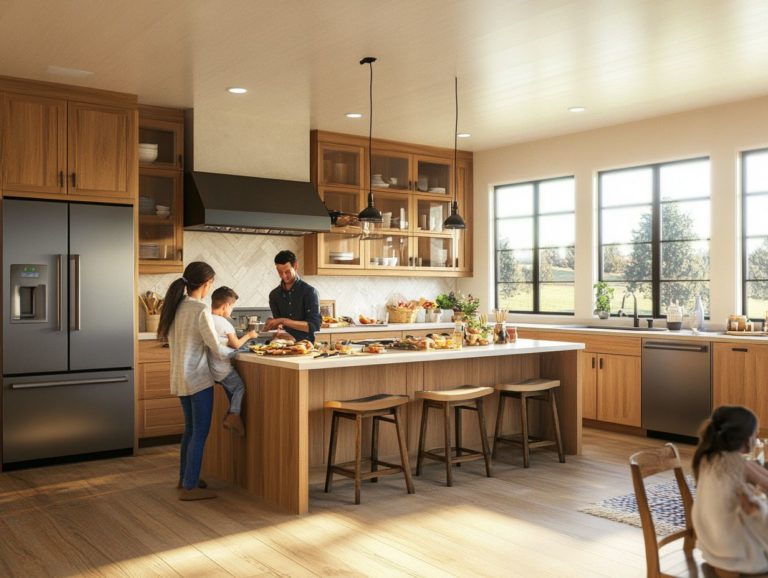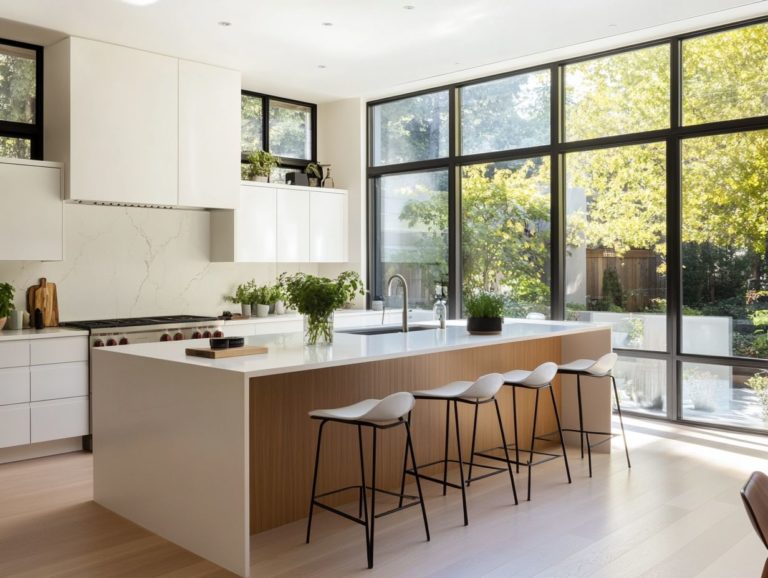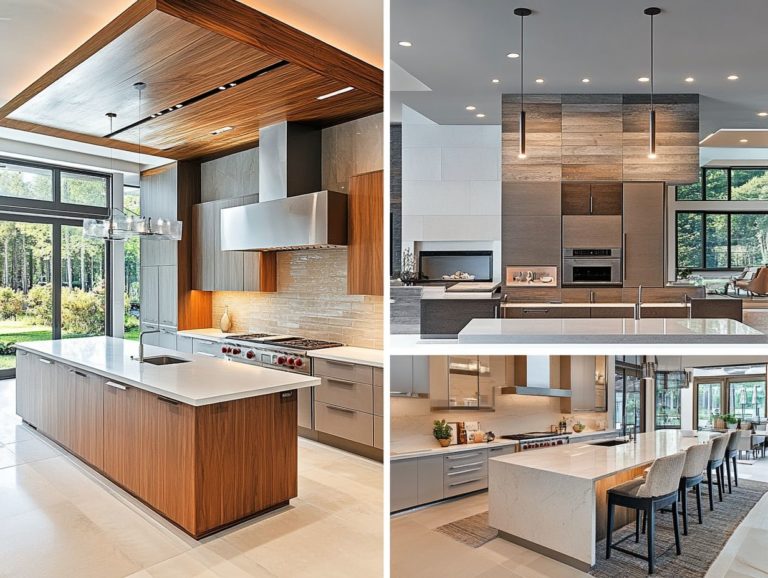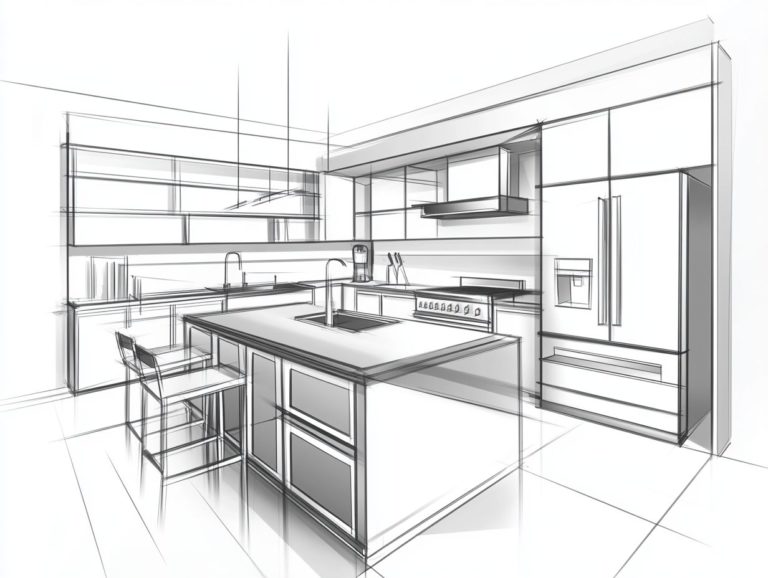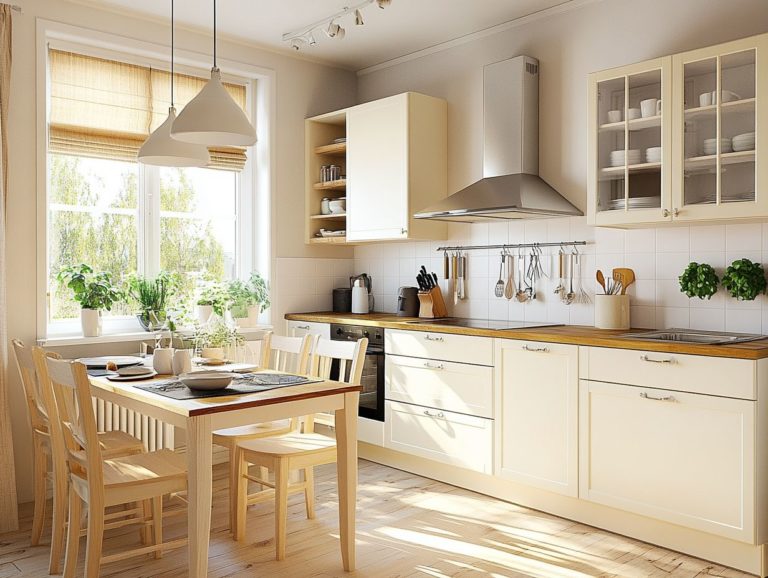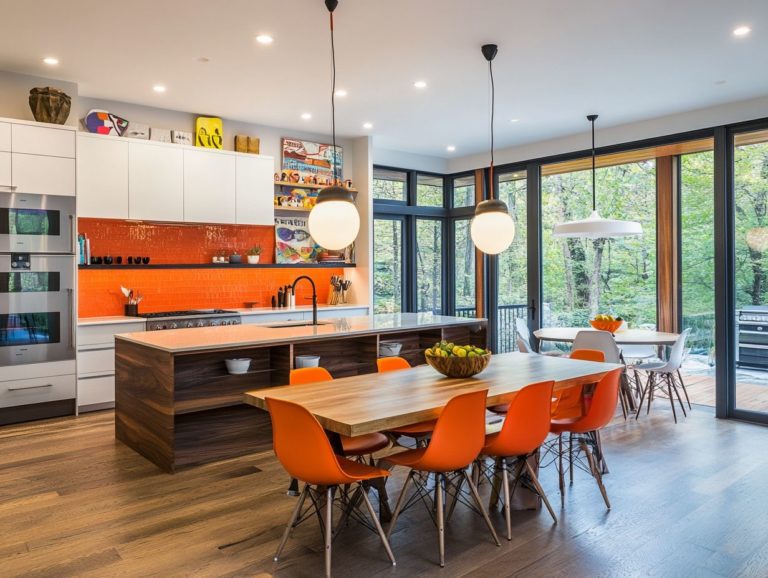Designing a Functional Kitchen Layout for Couples
Creating a kitchen that caters to the diverse needs of couples can be both rewarding and challenging. With varying cooking styles, preferences, and daily routines, it becomes crucial to design a space that promotes harmony and efficiency.
In this exploration of kitchen design, you will discover key factors such as space management, storage solutions, and appliance selection. We will delve into popular layout options, weighing their pros and cons to help you make informed decisions.
You’ll find valuable tips on enhancing communication and personalizing your kitchen, ensuring it transforms into a shared haven for both partners. Embark on this journey toward crafting a kitchen that reflects your partnership and ignites your culinary passions!
Contents
- Key Takeaways:
- Understanding the Needs of Couples in the Kitchen
- Factors to Consider in Kitchen Design
- Choosing the Right Layout for Your Kitchen
- Tips for a Functional and Harmonious Kitchen
- Got Questions? We’ve Got Answers!
- What factors should couples consider when designing a functional kitchen layout?
- How can couples maximize counter space in their kitchen layout?
- What are some storage solutions that are ideal for a functional kitchen layout for couples?
- How can couples balance each other’s design preferences when designing their kitchen layout?
- What are some important design elements for a functional kitchen layout for couples?
- How can couples ensure their kitchen layout is functional for both cooking and entertaining?
Key Takeaways:
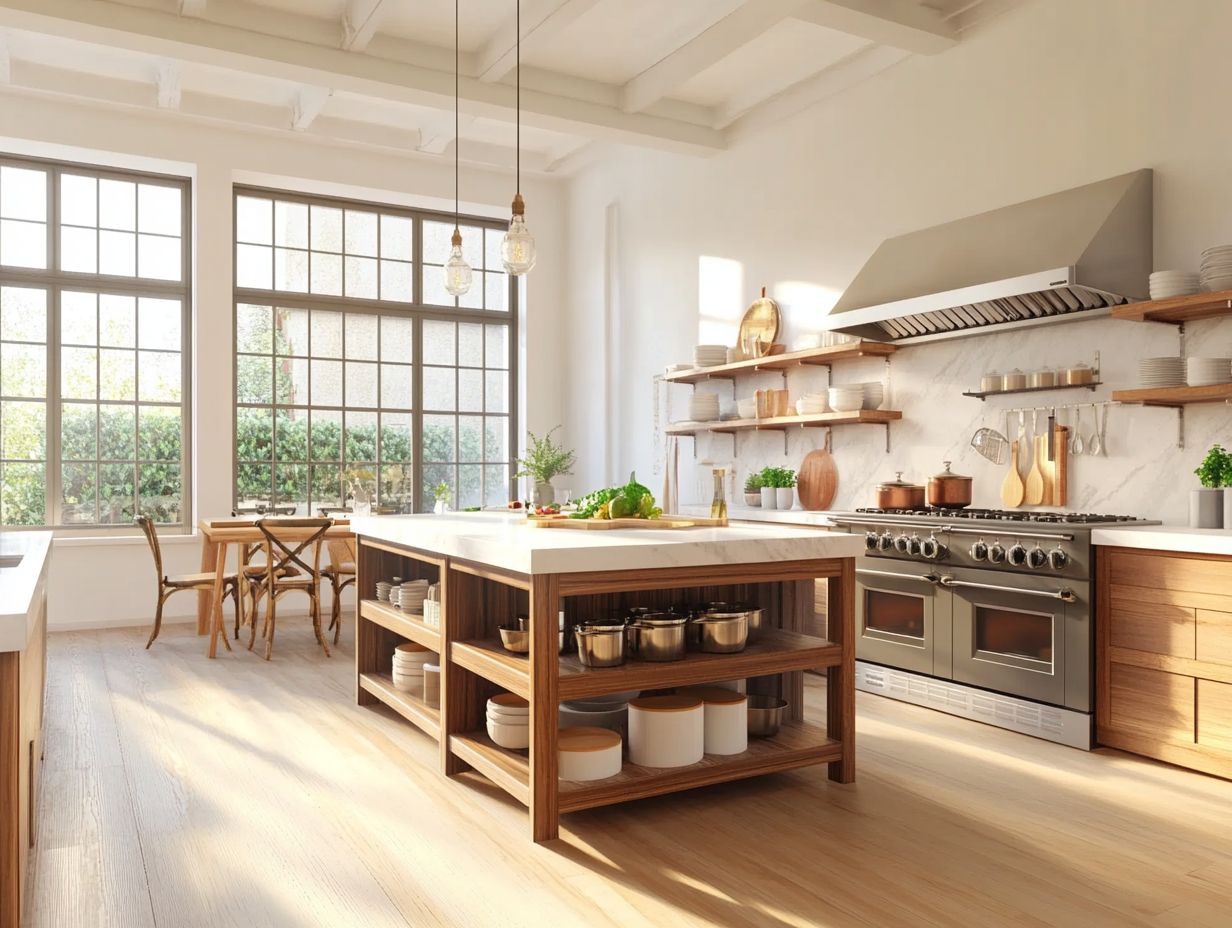
Communication and compromise are key in designing a functional kitchen for couples. Understanding each other’s cooking styles and preferences can help create a harmonious space. Consider the space and storage requirements of both individuals in the couple when designing the kitchen. This will ensure that there is enough room for all necessary appliances and utensils. Personalize the kitchen design to suit the couple’s needs and preferences. This can include adding special features or incorporating elements from both individuals’ style and taste.
Understanding the Needs of Couples in the Kitchen
When you set out to design a functional kitchen specifically for couples, it’s crucial to delve into their distinct cooking styles, preferences, and daily routines. This ensures the space helps in making meals while elevating kitchen workflow and fostering family interaction.
A thoughtfully crafted kitchen design empowers couples to collaborate seamlessly, encouraging teamwork and transforming the kitchen into a cherished gathering spot for family and friends.
Different Cooking Styles and Preferences
Couples often find themselves navigating different cooking styles, which can significantly impact kitchen design, layout, and overall workflow. It’s essential to accommodate these diverse preferences to create a harmonious space for meal preparation.
For example, one partner might thrive on gourmet cooking, requiring specialized appliances like a sous-vide machine (a device that cooks food in a water bath at precise temperatures) or an exceptional mixer. The other partner may prefer quick meal prep, prioritizing efficiency without compromising on flavor.
This contrast shapes the choice of appliances and demands a thoughtful kitchen layout, featuring designated zones for various tasks such as chopping, cooking, and plating.
A truly functional kitchen must cater to both partners’ cooking preferences, transforming cooking into an enjoyable shared experience rather than a mundane chore. Efficient storage solutions, easy access to frequently used utensils, and an inviting atmosphere all contribute to a seamless cooking experience, ensuring both individuals feel empowered to showcase their culinary talents.
Factors to Consider in Kitchen Design
When you embark on designing your kitchen, there are several essential factors to consider in order to craft a space that is both functional and visually appealing. Pay close attention to the layout. Explore innovative storage solutions and choose appliances that not only enhance efficiency but also streamline your workflow.
Space and Storage Requirements
Effective kitchen design demands careful attention to both space and storage needs. You need ample countertop space and well-organized cabinets to facilitate meal preparation while maintaining functionality.
To achieve this, consider incorporating solutions like pull-out shelves, which can significantly enhance accessibility, allowing you to easily reach items tucked away in the back. Innovative organizing systems, such as Lazy Susans, provide seamless access to spices and condiments, helping to minimize clutter while maximizing efficiency.
By strategically planning these storage details, your kitchen can transform into a well-oiled machine that simplifies daily tasks and elevates your overall cooking experience, turning it from a chore into a genuine pleasure.
Design your kitchen wisely, and watch how it transforms into a vibrant hub for culinary creativity and family gatherings!
Appliances and Work Surfaces
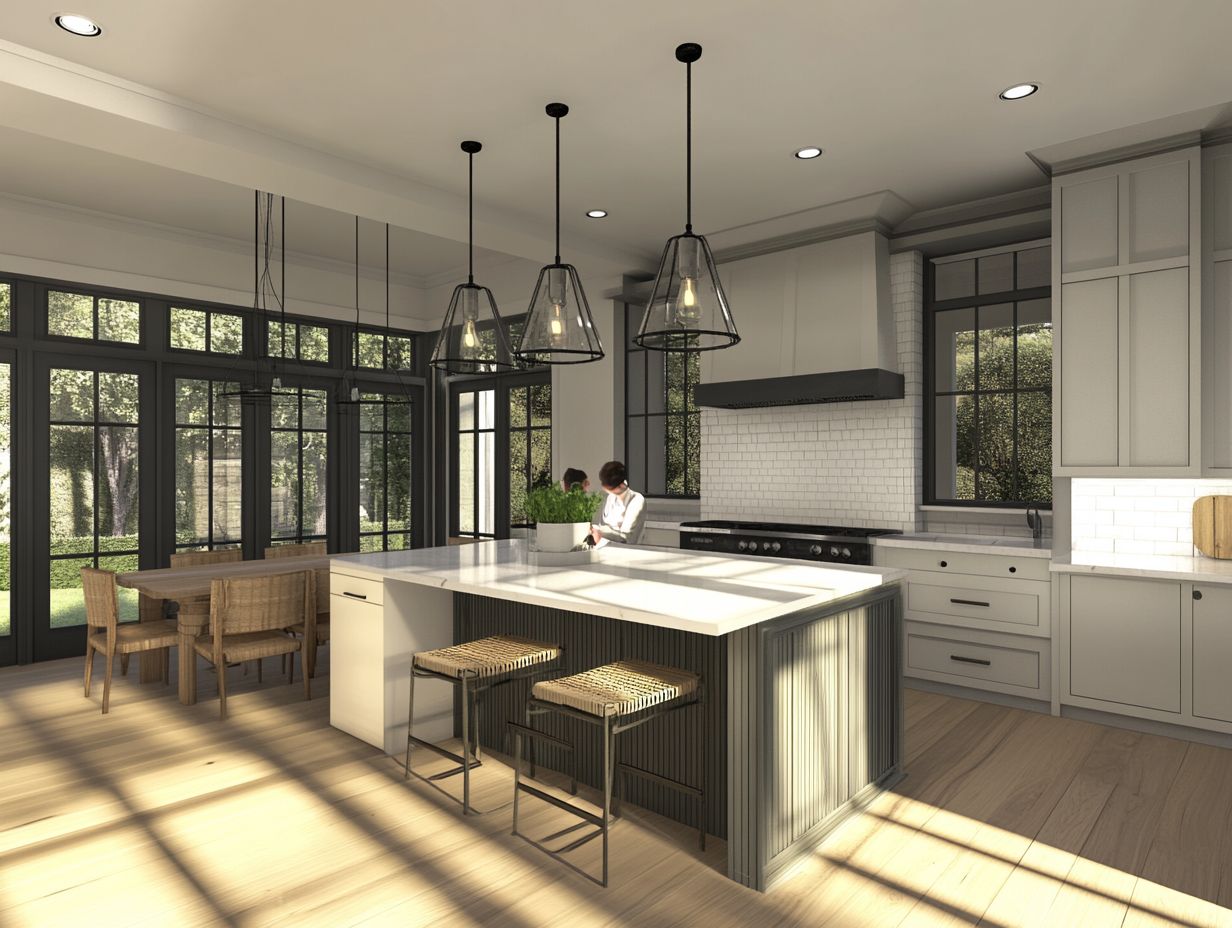
Selecting the right cooking appliances and work surfaces is crucial in kitchen design, as they not only boost functionality but also help create a smooth workflow during meal preparation.
To achieve this, explore a range of smart appliances that match your culinary habits. Think intuitive induction cooktops, multifunctional mixers, and energy-efficient ovens equipped with smart technology for remote control and monitoring.
Regarding countertop materials, consider options like quartz, granite, and butcher block. Each brings its own blend of aesthetic charm and practical benefits.
Durability and ease of maintenance are key factors. Choose materials that complement your cooking style while optimizing areas designated for prep, cooking, and serving.
By carefully selecting these elements, your kitchen can evolve into a more efficient and enjoyable space, tailored perfectly to your needs.
Choosing the Right Layout for Your Kitchen
Selecting the ideal kitchen layout is crucial for maximizing efficiency and creating a seamless workflow.
Consider popular options like L-shaped, U-shaped, galley, and island kitchens. Each layout presents distinct advantages that can elevate your meal preparation experience.
Popular Layout Options
When exploring popular kitchen layout options, you’ll discover that each design offers distinct workflows that can elevate your cooking efficiency and organization.
Understanding how each layout caters to different cooking styles and family dynamics is essential for optimizing your kitchen’s overall functionality. The L-shaped kitchen offers ample counter space. This design facilitates easy movement between the stove, sink, and refrigerator.
A U-shaped kitchen features an enclosed design that maximizes storage, perfect for accommodating multiple cooks simultaneously—great for large families or entertaining guests.
A galley kitchen, with its linear layout, allows for efficient movement, though it may feel a bit cramped without thoughtful planning.
And let’s not overlook the allure of island kitchens. They offer not only additional prep space but also serve as a social hub, ideal for casual dining and lively conversation.
Finding the right balance is key to a kitchen you’ll love, as you aim to create a space that perfectly aligns with your unique culinary needs.
Pros and Cons of Each Layout
Every kitchen layout presents its unique array of advantages and disadvantages, shaping not only your kitchen’s efficiency but also your entire design journey, particularly regarding the kitchen triangle that helps your workflow.
The traditional work triangle places the stove, sink, and refrigerator in a triangle to minimize movement, allowing you to access everything you need with ease.
On the flip side, while U-shaped kitchens offer ample counter space and storage, they may inadvertently stretch the key work areas apart, potentially disrupting the seamless flow of meal preparation.
Open-concept designs foster social interaction but can also compromise your privacy and introduce distractions that might be less than ideal for focused cooking.
By knowing how each design helps or hinders these essential elements, you can make informed choices that highlight your strengths and tackle any potential cooking challenges head-on.
Tips for a Functional and Harmonious Kitchen
Crafting a functional and harmonious kitchen requires the thoughtful implementation of various strategies that optimize organization, elevate efficiency, and incorporate personal touches reflecting your unique lifestyle and cooking habits.
Act now to create the kitchen of your dreams by considering these practical tips!
Communication and Compromise
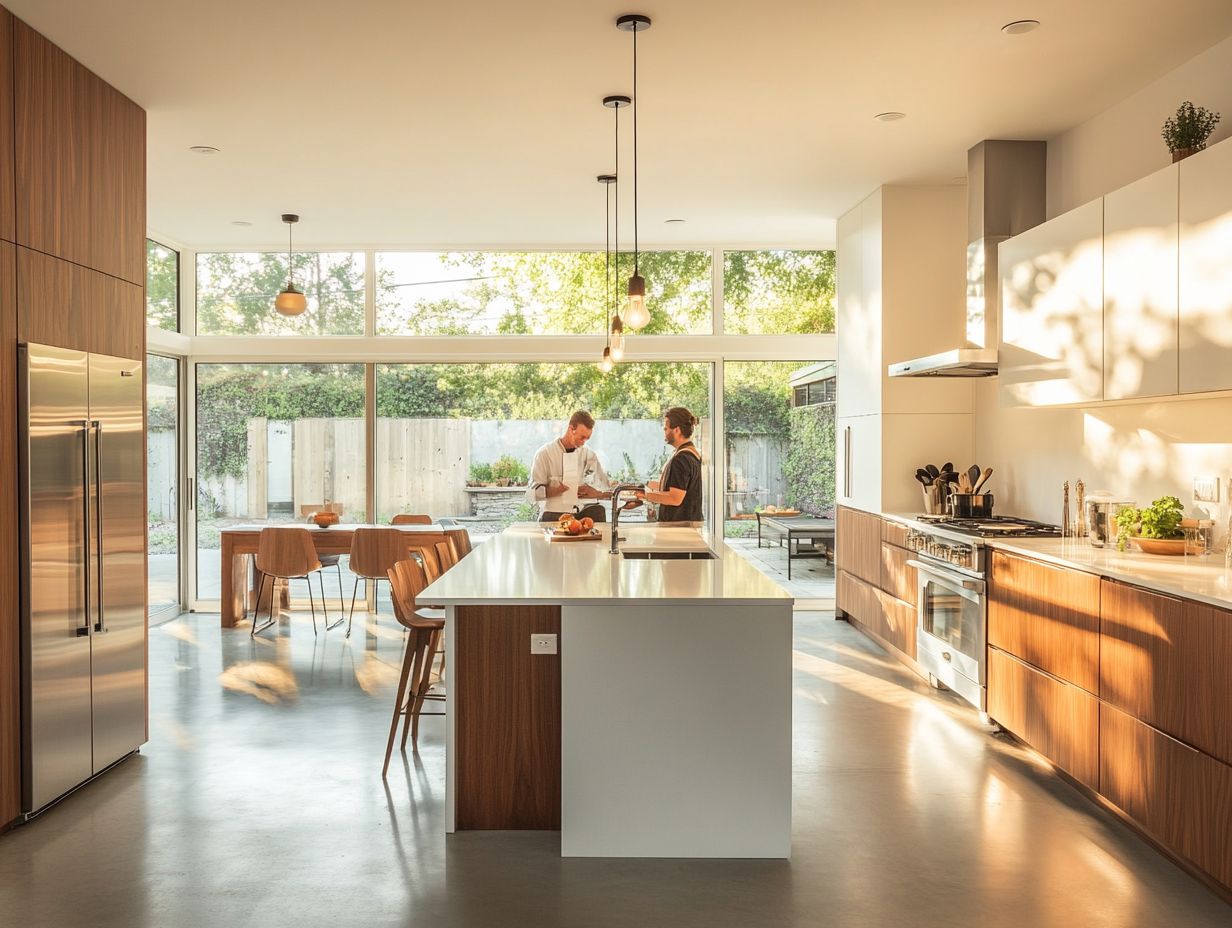
Effective communication and a spirit of compromise are crucial for crafting a kitchen that caters to both partners. This promotes a seamless workflow and an enjoyable cooking atmosphere.
Explore various design ideas together, considering each person’s cooking style and preferences. If one of you enjoys gourmet creations while the other prefers quick, straightforward dishes, designate specific zones for these activities.
Finding storage solutions tailored to individual habits can significantly enhance accessibility. For example, use drawer organizers for utensils and open shelving for spices.
By regularly discussing kitchen routines and collaboratively deciding on layout, appliances, and décor, you’ll foster a deeper connection and create a space that feels like yours. This enriches the overall family kitchen experience.
Maximizing Space and Efficiency
Maximizing space and efficiency in your kitchen is essential for a seamless cooking experience. This requires thoughtful design and effective storage solutions to make the most of every inch available.
Consider embracing vertical storage options like shelves and pegboards. These elevate items off countertops, freeing valuable workspace for cooking.
Drawer organizers effectively manage your utensils and tools, ensuring easy accessibility while keeping clutter at bay. Using clear containers for pantry items enhances visibility and simplifies inventory management, helping you reduce unnecessary grocery trips.
Incorporate pull-out cabinets or rolling carts for dynamic storage that adapts to your needs. This transforms your kitchen into an efficient cooking haven.
With these practical tips, you can cultivate a well-organized cooking environment that inspires creativity and efficiency!
Personalizing the Design
Personalizing your kitchen design creates a space that reflects your unique tastes and remains functional for daily meal preparation.
Select color schemes that evoke harmony or vibrant energy to set the mood for cooking and gathering. Incorporate meaningful decor elements, like artwork or family photos, to infuse character and warmth.
Rethink the layout by integrating an island or optimizing storage solutions. These intentional adjustments enhance both efficiency and workflow while fostering a welcoming atmosphere.
Ultimately, this transforms your kitchen into a personalized haven that inspires culinary creativity!
Got Questions? We’ve Got Answers!
What factors should couples consider when designing a functional kitchen layout?
Think about your cooking habits and lifestyle. Also, consider the size and shape of your kitchen.
How can couples maximize counter space in their kitchen layout?
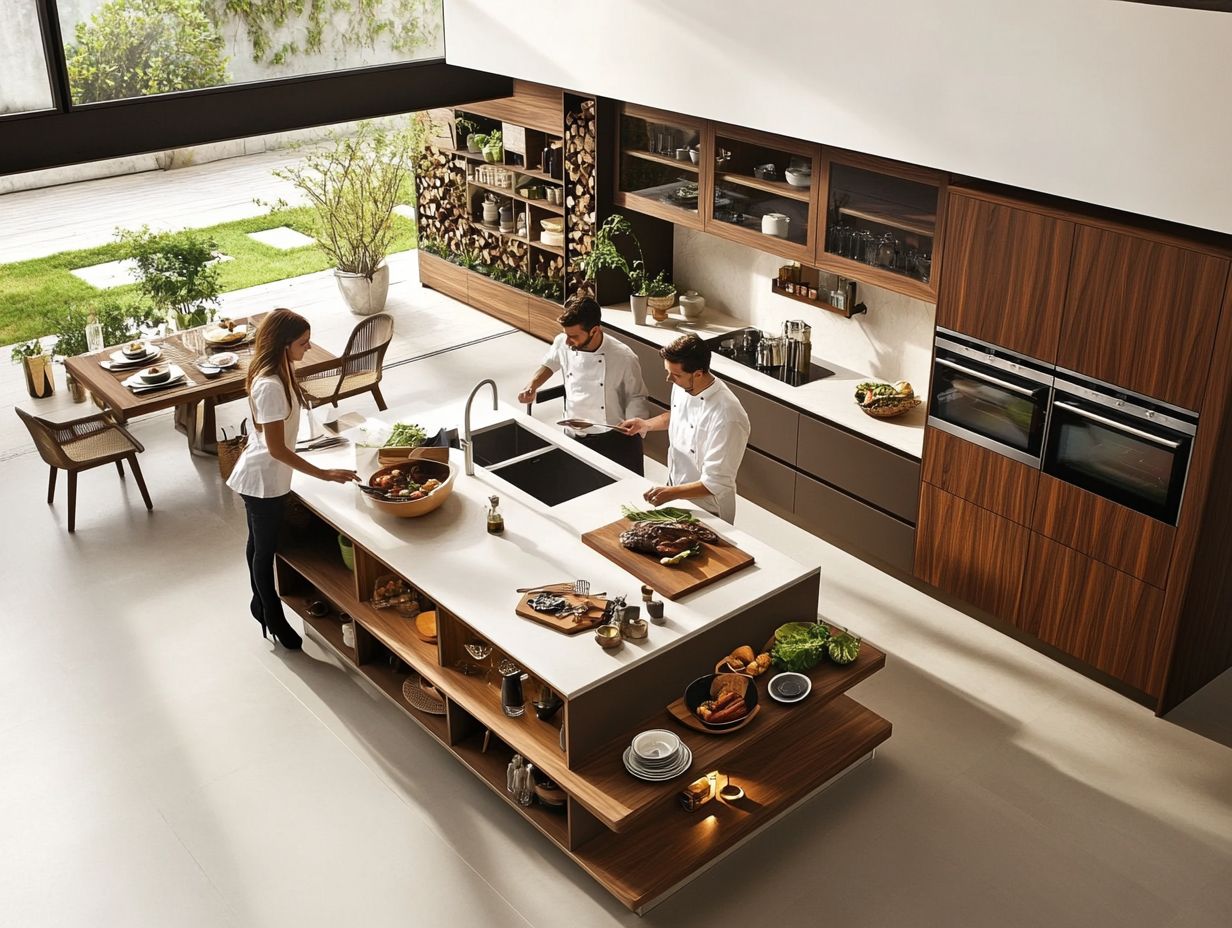
Maximize counter space by choosing a layout that includes an island or peninsula. Use multi-functional appliances and storage solutions. Also, consider the size and placement of your sink, stove, and fridge to optimize counter space.
What are some storage solutions that are ideal for a functional kitchen layout for couples?
Ideal storage solutions include deep drawers, pull-out shelves, and tall cabinets for essentials. Utilize vertical space with shelving or overhead racks to create additional storage.
How can couples balance each other’s design preferences when designing their kitchen layout?
Balance design preferences by compromising and finding a middle ground. Assign different areas of the kitchen to each other for design, then come together for final decisions. Communication is key to finding a design that works for both parties.
Start designing your dream kitchen today!
What are some important design elements for a functional kitchen layout for couples?
Consider traffic flow, lighting, and ventilation. A special spot for dining or quick snacks can make a big difference.
How can couples ensure their kitchen layout is functional for both cooking and entertaining?
Design a versatile layout with plenty of counter space and storage. Create a gathering area for guests to socialize.
Think about adding a kitchen island or bar for extra seating and workspace. This can enhance both cooking and entertaining experiences!
