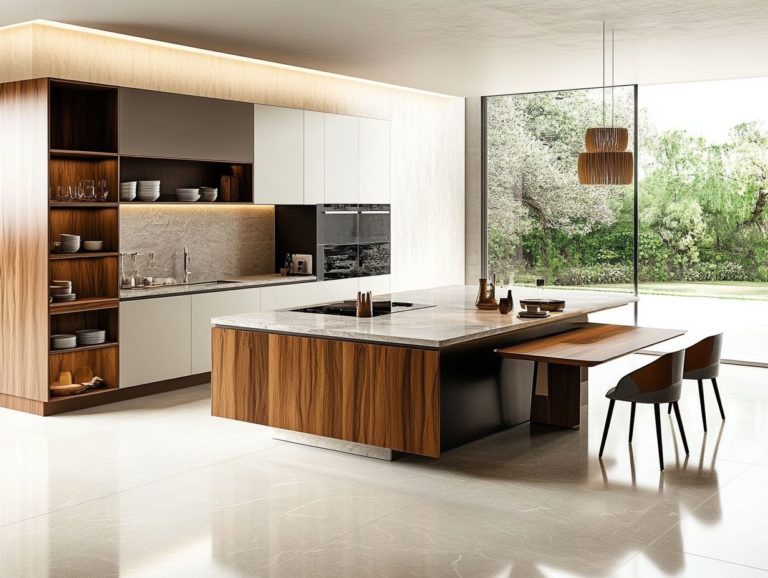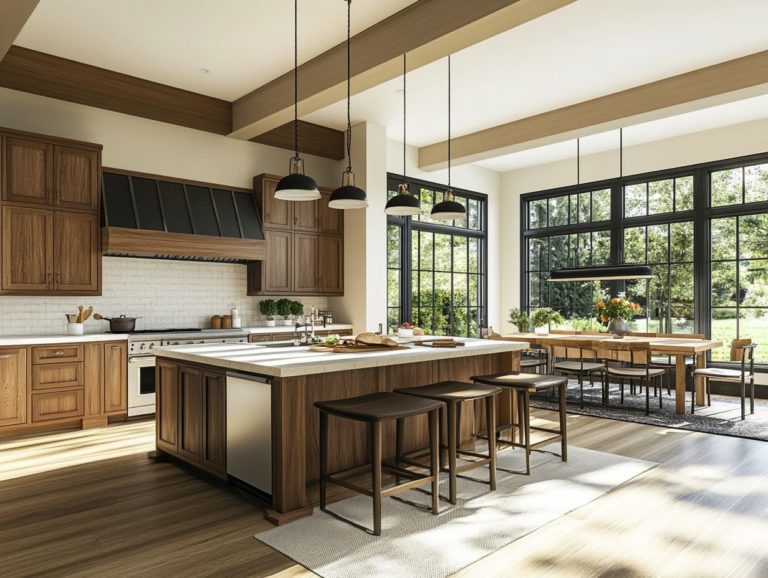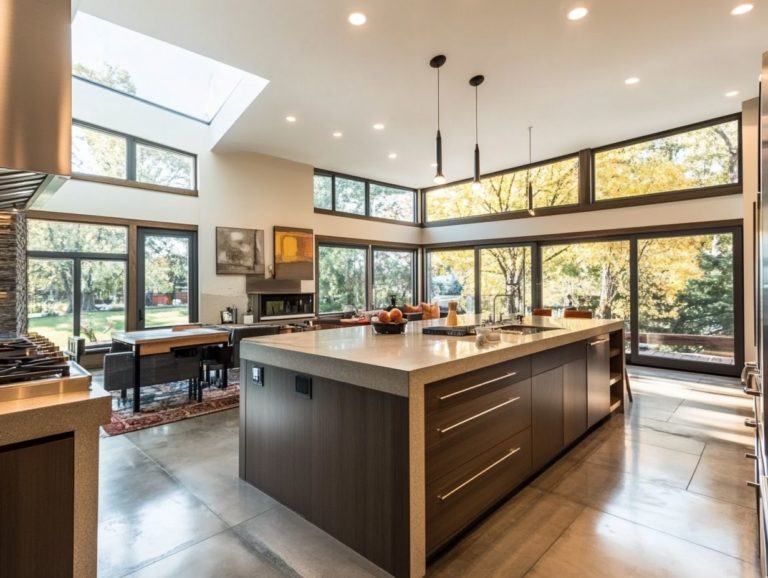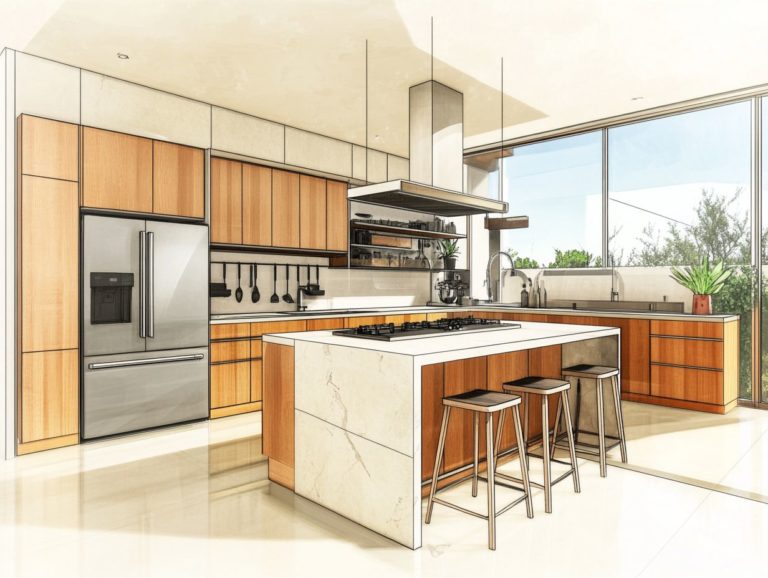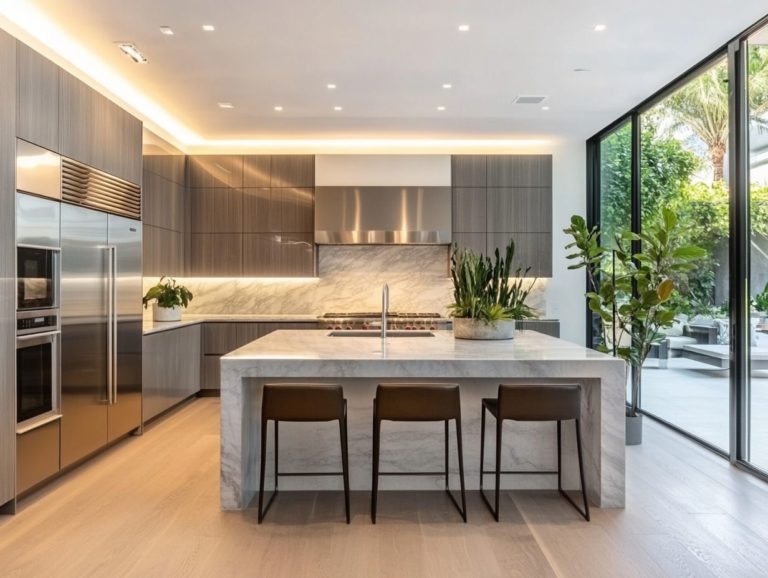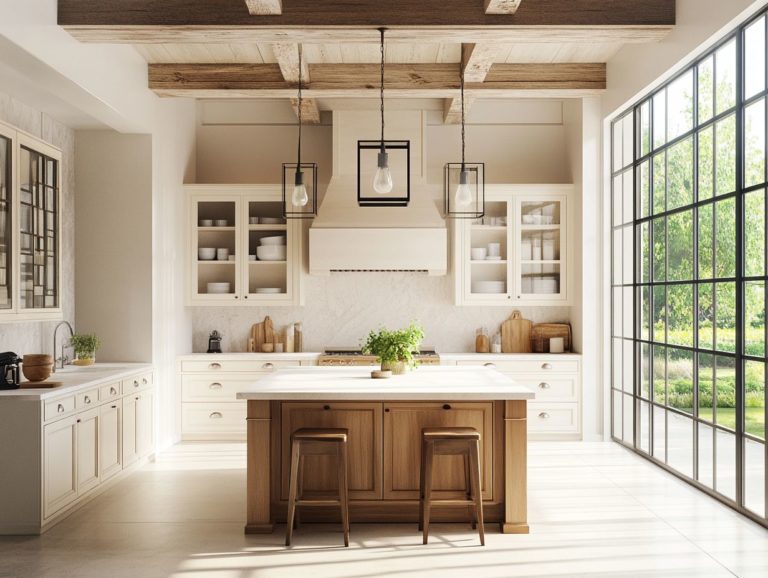Creative Layouts for Your Dream Kitchen
Designing your dream kitchen is an exhilarating journey that harmonizes functionality with your personal style.
Whether you’re renovating an existing space or starting from scratch, this guide will be your companion, guiding you through the essential steps to create a kitchen that caters to your unique needs.
From evaluating your preferences and exploring popular layouts to maximizing storage and choosing the right materials, every aspect will be addressed.
We’ll also share invaluable budgeting tips and insights on collaborating with professionals, ensuring your vision transforms into a tangible reality.
Jump in now and uncover the secrets to turning your kitchen dreams into a stunning, practical masterpiece!
Contents
- Key Takeaways:
- Designing Your Dream Kitchen
- Layout Options for Your Kitchen
- Maximizing Space in Your Kitchen
- Incorporating Functionality and Style
- Budgeting for Your Dream Kitchen
- Working with a Professional
- Frequently Asked Questions
- What are some creative layouts for my dream kitchen?
- How can I determine the best layout for my dream kitchen?
- What are the benefits of a galley kitchen layout?
- What makes an L-shaped kitchen layout unique?
- What is the advantage of a U-shaped kitchen layout?
- How can a kitchen island layout benefit my dream kitchen?
Key Takeaways:
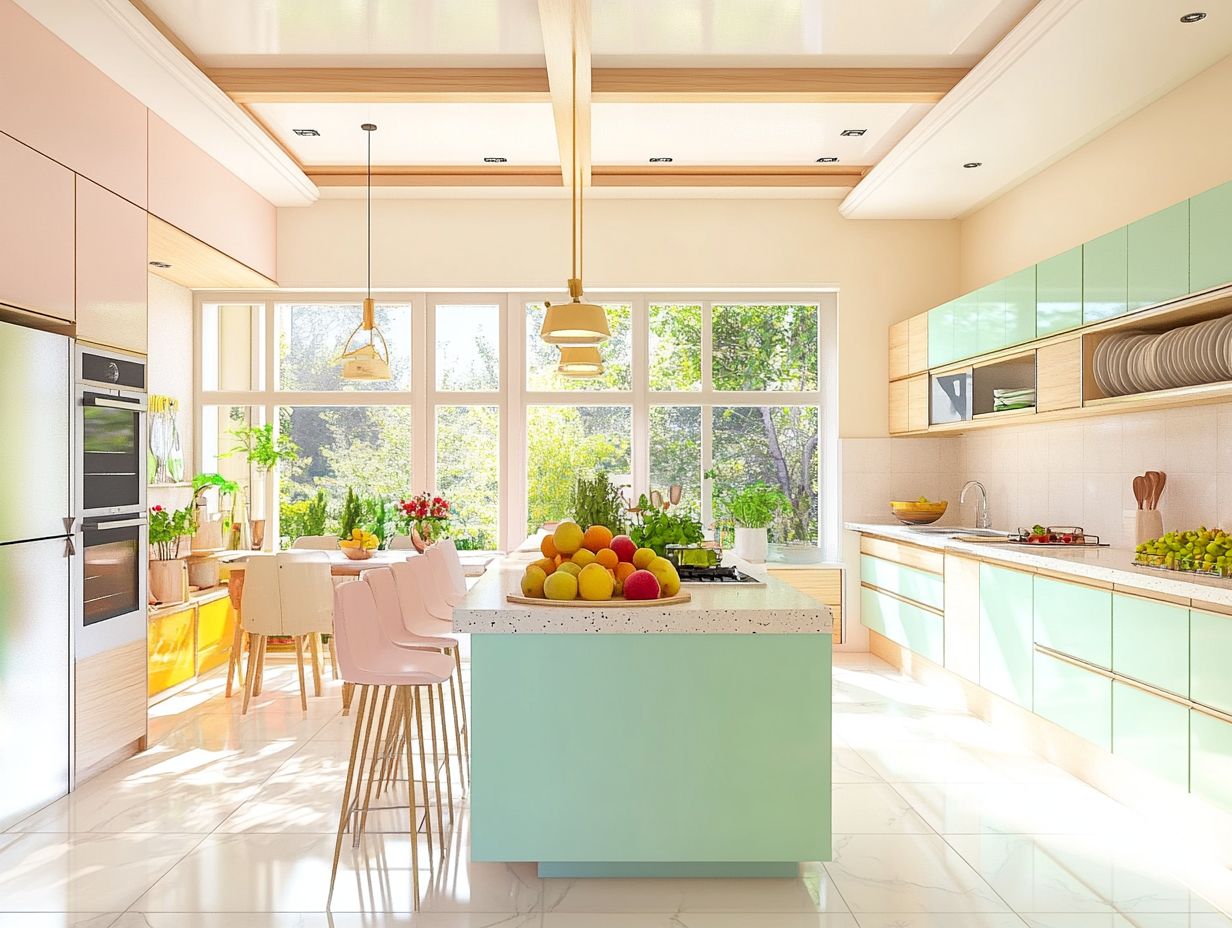
Assess your needs and preferences to determine the best layout for your dream kitchen. Maximize space by utilizing storage solutions and incorporating functionality with style. Work with a professional to bring your dream kitchen to life while staying within your budget.
Designing Your Dream Kitchen
Designing your dream kitchen requires careful planning. It should harmonize functionality with aesthetic elegance, ensuring your cooking space embodies your personal style while fulfilling your organizational needs.
From choosing the ideal kitchen layout to integrating the latest trends, it’s crucial to contemplate every detail. This includes appliances, cabinetry, and lighting to craft a beautifully designed area that serves its practical purpose while elevating the heart of your home.
Partnering with visionaries like House Beautiful or experts such as Arianna Pannoni can inspire kitchen concepts that capture both timeless elegance and contemporary sophistication.
Assessing Your Needs and Preferences
Understanding what you need and want is the first exciting step in your kitchen journey!
By evaluating your cooking habits, family size, and overall lifestyle, you can pinpoint key features that enhance your daily routines. For example, if you have a larger family, you might prioritize ample storage solutions and space for meal prep. In contrast, a smaller household may benefit from compact appliances that promote efficiency.
This thoughtful assessment guides your choices regarding kitchen cabinets. They should not only complement your décor but also maximize functionality, ensuring everything is easily accessible. Such considerations create an organized environment, making cooking a more enjoyable and streamlined experience for you and everyone involved.
Layout Options for Your Kitchen
When contemplating layout options for your kitchen, it’s crucial to explore a range of configurations that optimize both efficiency and visual appeal. Striking the perfect balance between style and functionality is key to accommodating your cooking needs and lifestyle.
The ideal kitchen layout enhances usability while creating a warm atmosphere for gatherings. Consider contemporary trends such as open floor plans or island kitchens that promote interaction and fluid movement.
Collaborating with designers like Colleen Dowd Saglimbeni can help you effectively visualize these layouts, bringing your dream kitchen to life.
Popular Layouts and Their Advantages
Popular kitchen layouts like L-shaped, U-shaped, and galley designs each present unique advantages that significantly enhance space efficiency and functionality, making them ideal for a variety of home sizes and styles.
These designs do more than just optimize space; they cater to your specific cooking habits and lifestyle preferences. Take the L-shaped layout, for example—it brilliantly maximizes those often-overlooked corner areas, making it perfect for smaller kitchens while still offering ample workspace without sacrificing flow.
The U-shaped design creates a cozy, enclosed cooking haven, ideal for larger families who require extra room for meal prep and gatherings.
Then there’s the galley layout, which showcases a streamlined design that boosts efficiency. It allows you to access appliances and counter space quickly, making it a fantastic choice for tighter quarters.
Understanding these factors gives you the power to choose the layout that best aligns with your cooking practices and the space you have available.
Start planning your dream kitchen today!
Maximizing Space in Your Kitchen
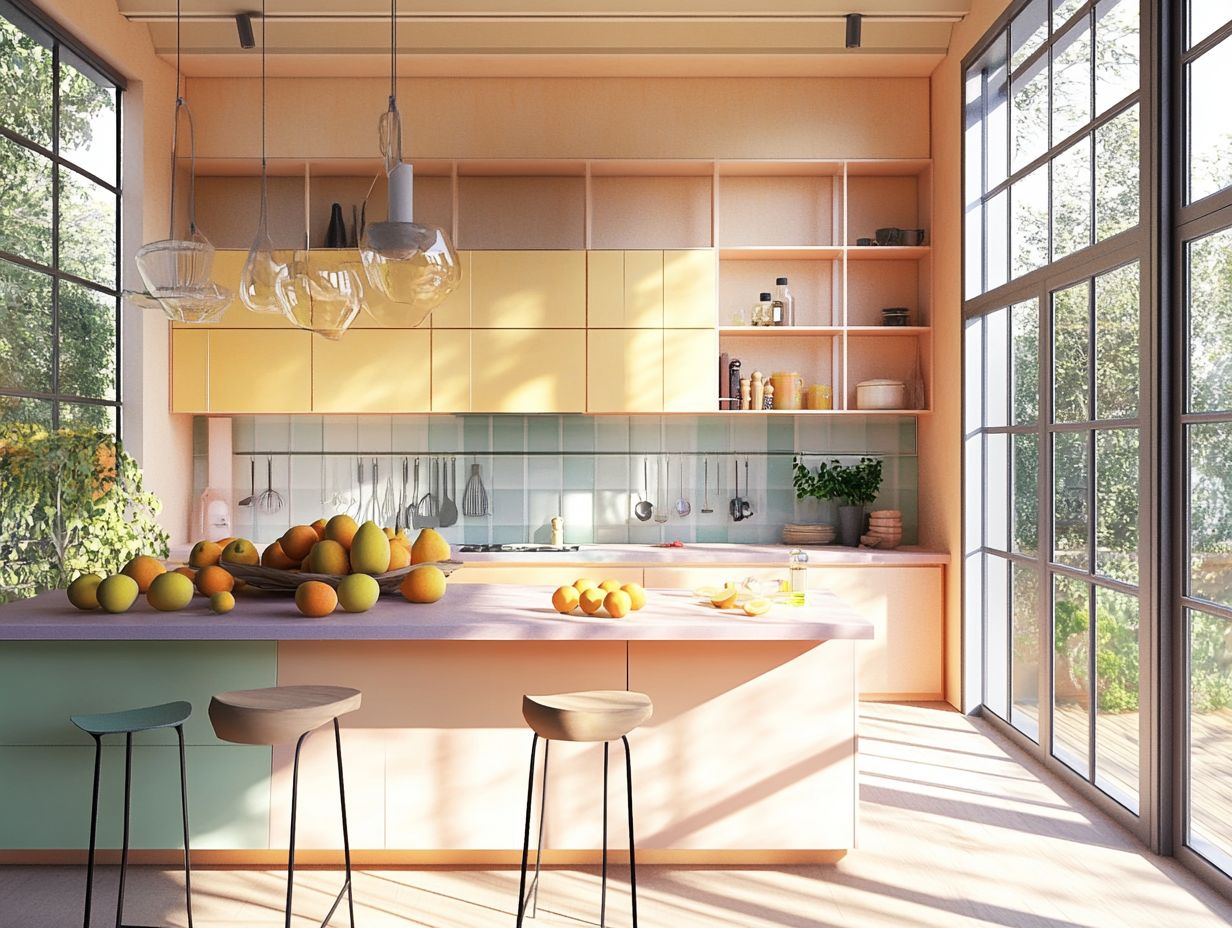
Maximizing the space in your kitchen is essential for achieving an organized environment. This is especially important in smaller areas where every inch truly counts.
By utilizing smart storage solutions like pantry cabinets and innovative kitchen surfaces, you can transform your kitchen into a functional and stunning space!
Experts like Julia Child and Rita Chan have shared invaluable insights on optimizing kitchen organization. These insights will help you enhance functionality and create your culinary haven.
Storage Solutions and Space-Saving Tips
Implementing effective storage solutions and space-saving tips can turn your kitchen into an organized and functional haven for culinary adventures.
By choosing smart cabinetry designs, like drawers that slide out easily or sliding shelves, you can optimize every inch of available space.
This enhances accessibility and ensures your pots, pans, and appliances are right where you need them, exactly when you need them.
Utilizing under-counter storage options cleverly hides less attractive items while maximizing counter space. Don’t overlook vertical possibilities; adding shelves above the countertop for spices or cookbooks can work wonders.
These strategies seamlessly blend style and efficiency, making your kitchen feel both spacious and inviting.
Incorporating Functionality and Style
Incorporating both functionality and style into your kitchen design is crucial for crafting a harmonious cooking environment. This design should mirror your personal taste while fulfilling practical needs.
By carefully choosing the right materials and finishes for your cabinets, countertops, and fixtures, you achieve a blend of elegance and durability. This not only improves the look of your kitchen but also makes cooking easier.
Collaborating with design experts like Leann Lynn or Garrow Kedigian provides valuable insights into maintaining this perfect balance.
Choosing the Right Materials and Finishes
Choosing the right materials and finishes is crucial for crafting a stylish kitchen that looks good and lasts long. These elements play a major role in shaping the vibe and performance of your cooking space.
For countertops, granite, quartz, and butcher block are popular choices. Each has its unique flair and maintenance requirements.
-
Granite shines with natural beauty and impressive heat resistance, but it can be porous and may need sealing.
-
Quartz is non-porous and low-maintenance, although it lacks the varied textures of natural stone.
-
Butcher block adds a warm, inviting feel to your kitchen but requires regular oiling to maintain its charm.
Your cabinetry options are diverse, ranging from the timeless elegance of solid wood to budget-friendly laminate, which offers a wide variety of colors and finishes. By understanding the pros and cons of each, you can create a stunning kitchen palette that endures and reflects your personal style beautifully.
Budgeting for Your Dream Kitchen
Budgeting for your dream kitchen is crucial to align your renovation with your financial goals. This also ensures you achieve the aesthetic and functional excellence you desire.
By grasping the costs involved in kitchen renovations and identifying cost-saving strategies—like prioritizing essential features and tracking kitchen trends for 2024—you can make informed decisions that keep your project on track financially.
Collaborating with experts like Joe Lucas or Meta Coleman provides invaluable insights into effective budget management.
Ready to maximize your kitchen space? Start planning your dream kitchen today!
Cost-Saving Ideas and Tips
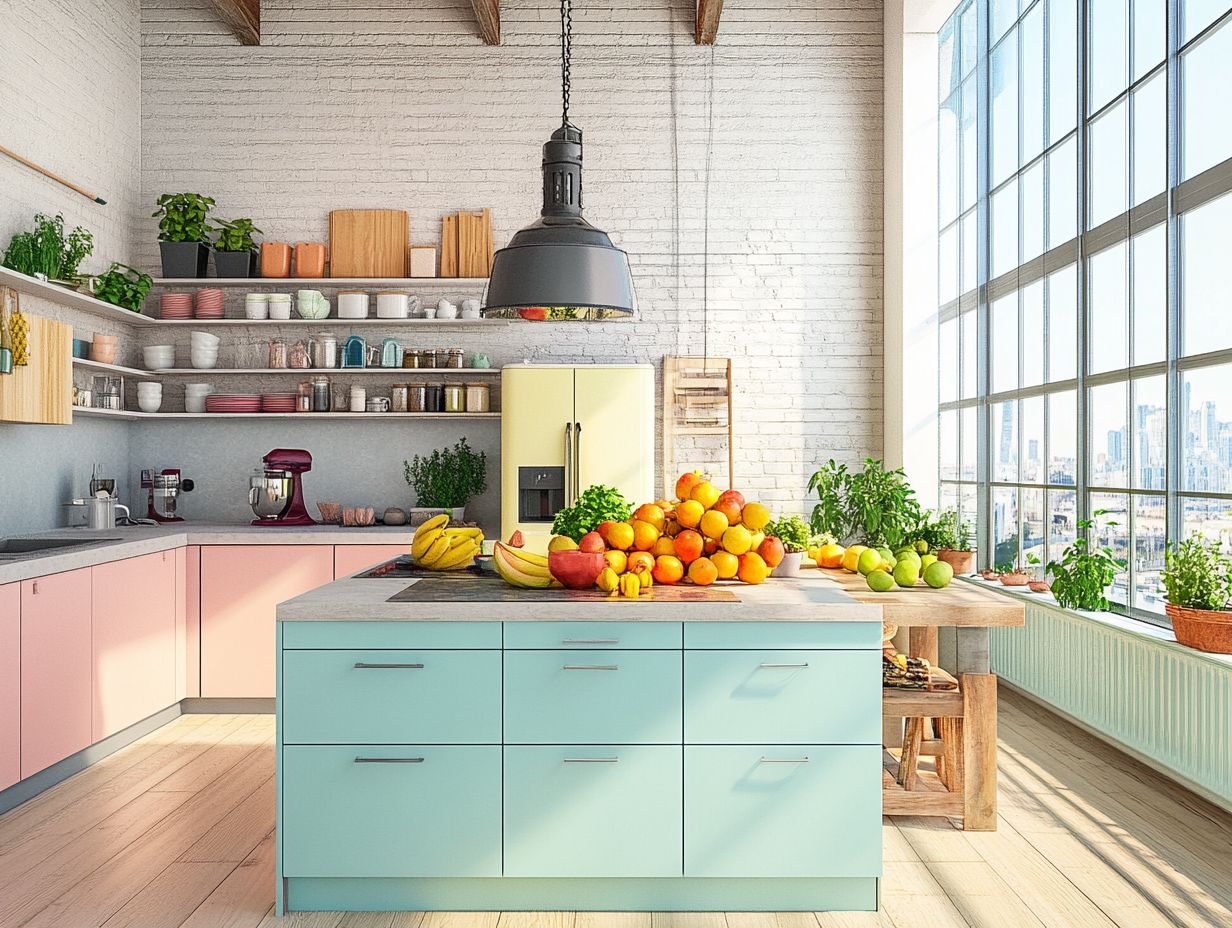
Using cost-saving ideas can significantly ease the financial burden of your kitchen renovation while helping you achieve the aesthetic and functionality you desire.
Exploring practical strategies like tackling DIY projects not only saves money but also adds a personal touch that can truly elevate your space. Picture transforming your kitchen with stunning upgrades without breaking the bank!
Consider repurposing existing materials. Refurbishing old cabinets or using reclaimed wood for countertops can breathe new life into your kitchen without straining your budget.
Opting for budget-friendly styles, such as open shelving or minimalist designs, can further enhance both the visual appeal and functionality, keeping renovation costs manageable.
With a bit of careful planning and creativity, a beautiful kitchen is well within your reach.
Working with a Professional
Collaborating with a professional—whether an interior designer or a contractor—can truly elevate your kitchen renovation project. They ensure that every detail, from design to functionality, is meticulously considered and executed.
Engaging with experienced professionals arms you with invaluable kitchen design tips. They guide you through the often complex renovation process and assist you in selecting the perfect materials, fixtures, and layouts.
This approach helps you craft a kitchen that not only meets your specific needs but also aligns with your aesthetic preferences. Experts like Laura McCroskey and Mallory Kaye offer insights that can significantly streamline your renovation journey.
Hiring an Interior Designer or Contractor
Hiring an interior designer or contractor can elevate your kitchen renovation experience, offering you expert guidance in design and execution that aligns perfectly with your vision and budget.
Your journey starts with thorough research, where you evaluate potential designers or contractors based on their past work and client testimonials.
Examining their portfolios allows you to determine how well their style matches your preferences. You can discover specific kitchen design tips that are in line with contemporary trends.
Seeking recommendations from friends or family who have gone through similar renovations can lead you to trustworthy referrals.
It’s essential to engage in open discussions about budgets and expectations during initial consultations. This sets the foundation for a successful partnership, ensuring that the renovation process is not just smooth but genuinely enjoyable.
Frequently Asked Questions
What are some creative layouts for my dream kitchen?
Creative layouts for your dream kitchen could include a galley kitchen, L-shaped kitchen, U-shaped kitchen, or a kitchen island layout.
How can I determine the best layout for my dream kitchen?
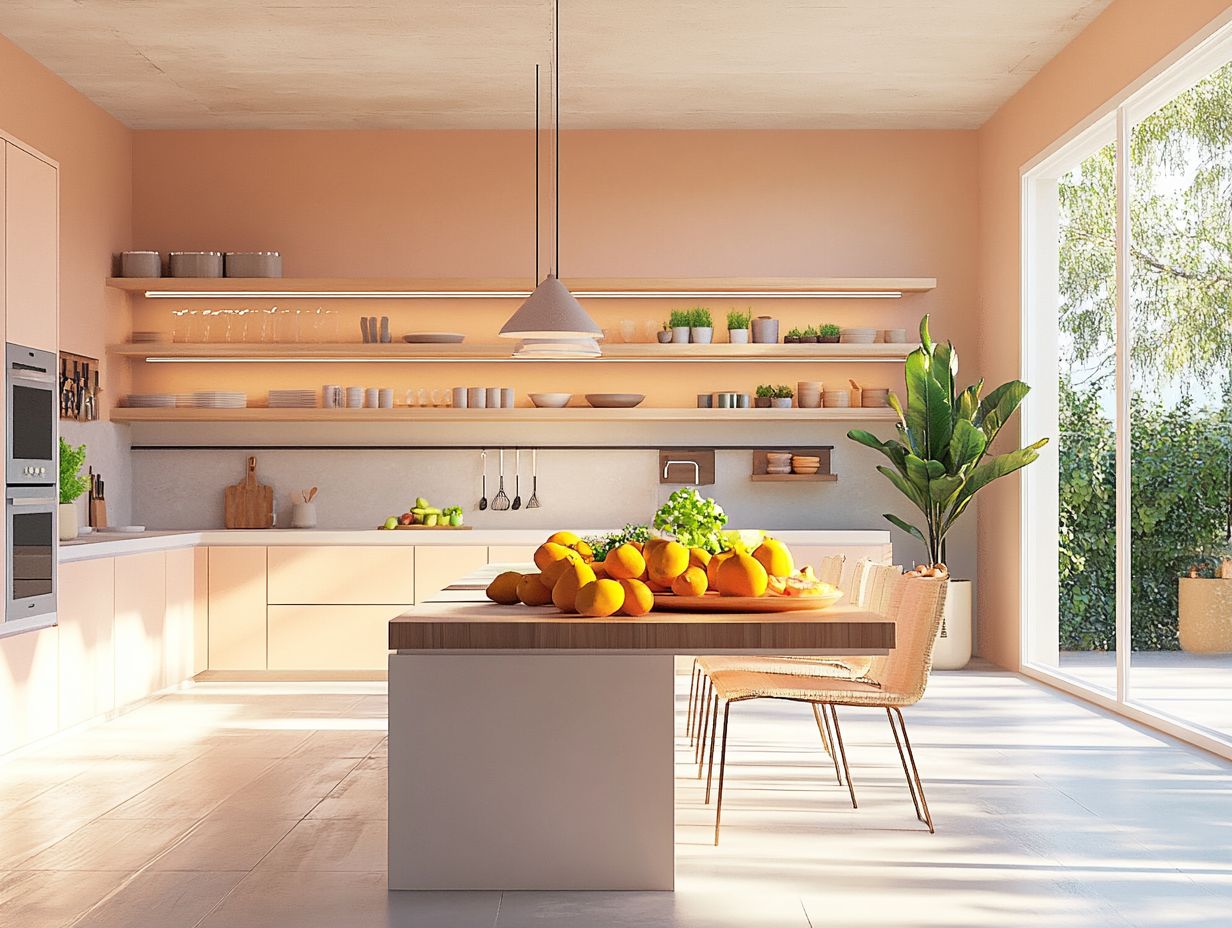
The best layout for your dream kitchen will depend on the size and shape of your space, as well as your personal preferences and cooking style. Consider consulting with a professional designer for expert advice.
What are the benefits of a galley kitchen layout?
A galley kitchen layout is perfect for small spaces, featuring two parallel walls with countertops and cabinets. This layout maximizes storage and counter space, making it both functional and efficient.
What makes an L-shaped kitchen layout unique?
An L-shaped kitchen layout features counters and cabinets along two adjacent walls, forming an L shape. This layout is great for open-concept spaces and allows for easy flow and movement between the kitchen and other areas.
What is the advantage of a U-shaped kitchen layout?
A U-shaped kitchen layout maximizes storage and workspace by utilizing three walls for cabinets, countertops, and appliances. This layout is ideal for large families or those who love to cook and entertain.
How can a kitchen island layout benefit my dream kitchen?
A kitchen island layout adds extra counter and storage space to your kitchen while creating a central gathering spot for cooking and entertaining. It can also serve as a breakfast bar or extra seating area.
