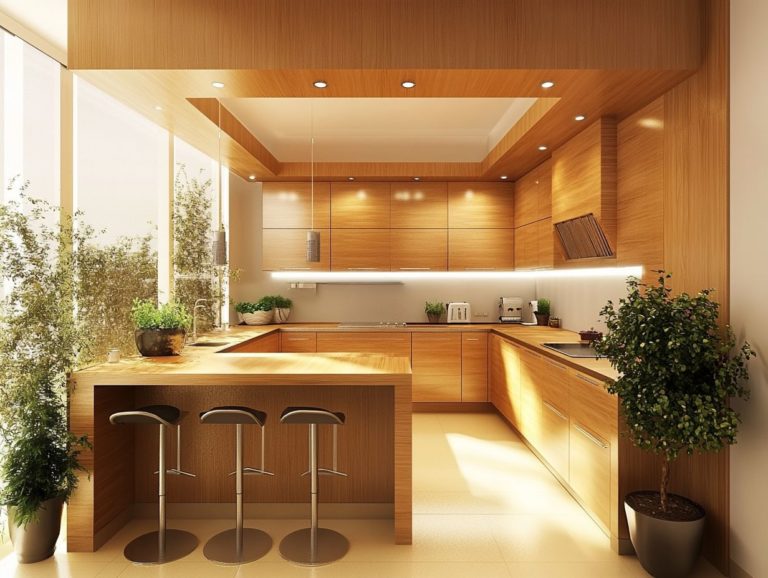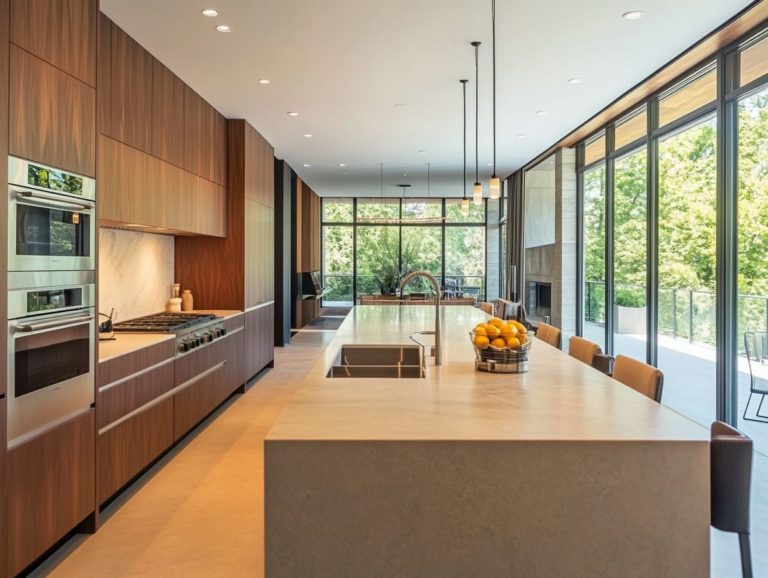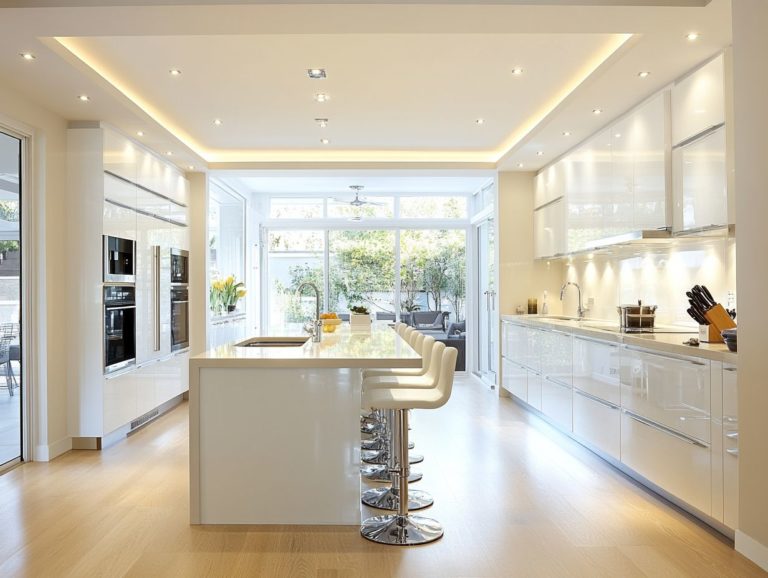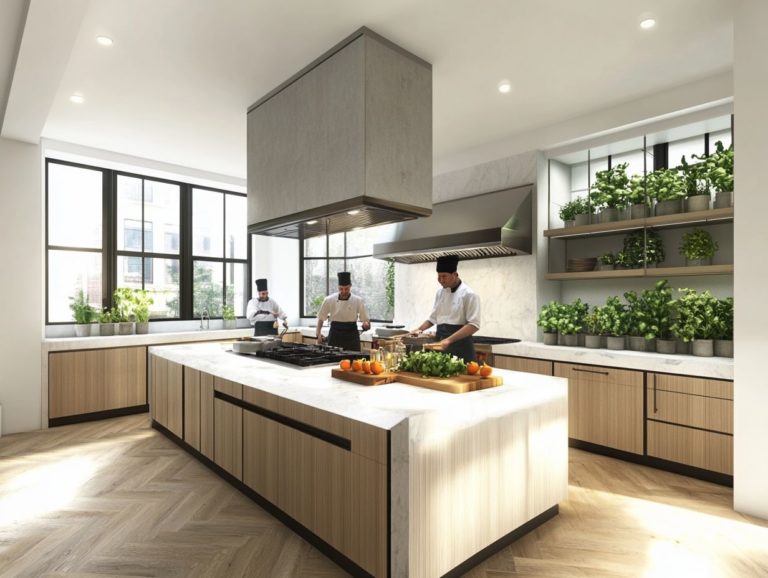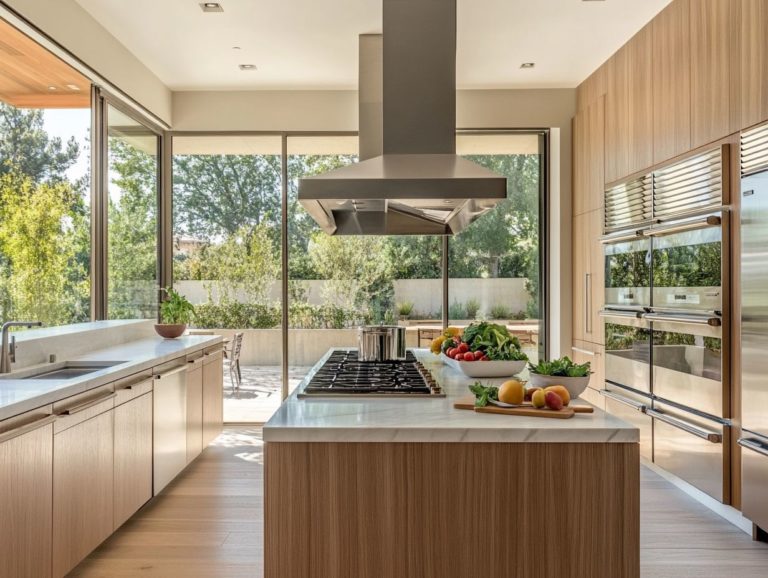Creating the Perfect Kitchen Layout for Your Needs
Planning the perfect kitchen layout is a harmonious blend of art and practicality, tailored to suit your unique needs and budget.
This article delves into essential factors to consider, from evaluating your requirements to understanding various kitchen layouts, such as the space-saving single wall layout and versatile island designs. It highlights key elements that enhance both functionality and aesthetics, offering valuable tips for maximizing storage and efficiency.
Your dream kitchen is just a read away! Let’s dive in!
Contents
- Key Takeaways:
- Factors to Consider Before Planning Your Kitchen Layout
- Common Kitchen Layouts and Their Benefits
- Designing Your Kitchen Layout
- Key Elements to Include
- Tips for Optimizing Your Kitchen Layout
- Frequently Asked Questions
- What factors should be considered when creating a kitchen layout?
- How can I make the most of a small kitchen?
- What are some common mistakes to avoid in kitchen layout?
- Do I need to hire a professional for help with my kitchen layout?
- How can I personalize my kitchen layout?
- What are some must-have features to include when creating the perfect kitchen layout for your needs?
Key Takeaways:
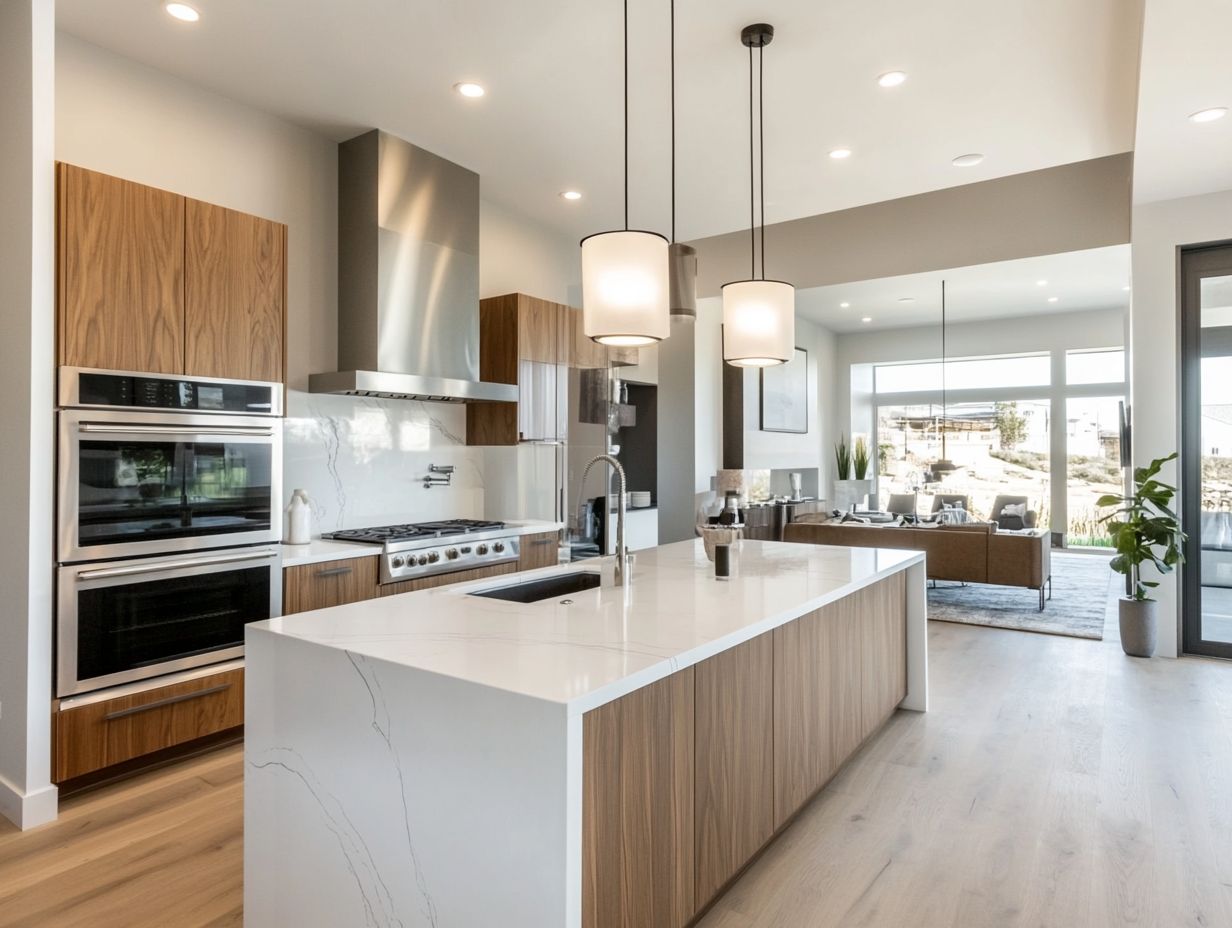
Assess your needs and budget before planning your kitchen layout to ensure it meets your practical and financial requirements.
Choose a kitchen layout that works best for you, such as the space-saving single wall layout or the versatile island layout.
Optimize your kitchen layout by incorporating key elements and maximizing storage and efficiency for a functional and organized space.
Start planning your dream kitchen today!
Factors to Consider Before Planning Your Kitchen Layout
Before you embark on your kitchen remodeling journey, evaluating several key factors will significantly influence your layout and design.
Understanding your cooking habits, storage needs, and budget ensures that your kitchen looks stunning and functions seamlessly.
Consider how traffic areas will affect movement. Don’t overlook the importance of incorporating main fixtures like the stove, sink, and refrigerator into your floor plan to optimize workflow.
Using design software like RoomSketcher helps you visualize your kitchen’s potential while effectively planning for natural light and vertical storage solutions.
Assessing Your Needs and Budget
Assessing your needs and budget is the cornerstone of a successful kitchen remodel. It ensures that your kitchen basics align with your cooking lifestyle and financial constraints.
By evaluating the appliances and tools that elevate your cooking experiences, along with the organizational strategies that keep your space functional, you can create a kitchen that meets your requirements without breaking the bank.
A well-planned approach to kitchen essentials, including selecting the right storage solutions and maximizing counter space, enables you to maintain an efficient and enjoyable cooking environment.
Striking the right balance between your personal preferences and budgetary limitations is vital. This ensures that your selections are both practical and aesthetically pleasing, leading to a kitchen that feels uniquely yours—personalized and inviting.
Common Kitchen Layouts and Their Benefits
When planning your kitchen, recognizing the various layouts and their benefits can significantly enhance your kitchen’s efficiency and workflow. This can transform meal preparation into a seamless and enjoyable experience.
Single Wall Layout
The single wall layout is the epitome of efficiency, maximizing your kitchen space and making it perfect for smaller areas. It keeps essential features within easy reach.
This design minimizes the footprint of your cooking area, allowing you to make the most of every inch effectively. By aligning essential appliances and storage along a single wall, you enhance workflow and reduce clutter, creating a beautifully organized environment.
This compact setup facilitates smooth movement, allowing you to transition between tasks effortlessly without unnecessary steps. Plus, you often gain extra space for a cozy dining area or additional storage solutions, blending functionality with versatility.
The seamless integration of appliances and cabinetry ensures everything is right at your fingertips, fostering a harmonious cooking experience that you’ll truly appreciate.
Galley Layout
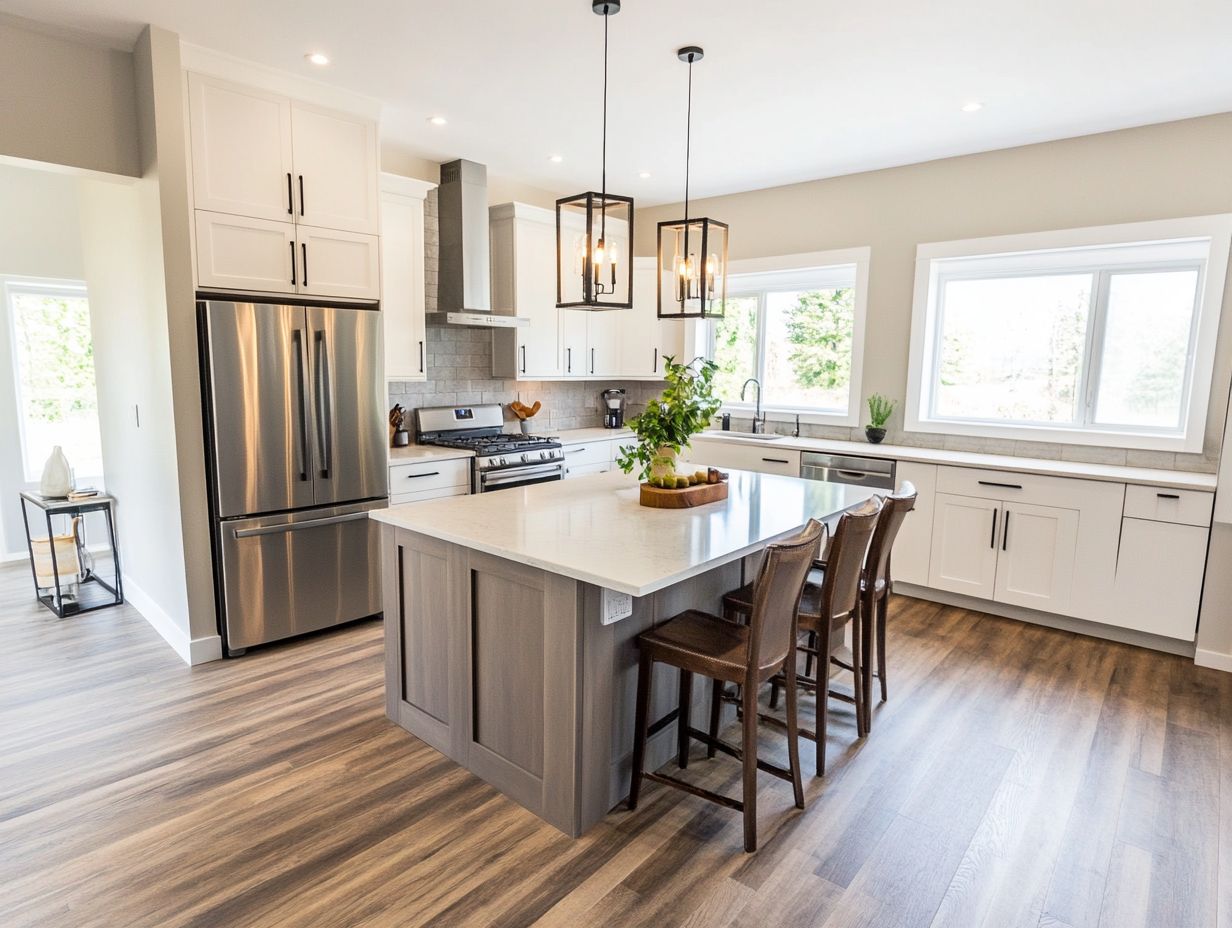
The galley layout features two parallel walls of cabinets and appliances. This design optimizes your kitchen workflow and space utilization, making meal preparation easier.
It makes the most of your available space and keeps essential items within easy reach.
This layout reduces extra steps, allowing you to transition smoothly from one task to another.
Tall cabinets that use upward space enhance your storage options, ensuring that every inch of space serves a purpose.
The streamlined design helps keep your kitchen organized and can significantly speed up meal prep times.
You’ll love how this layout revolutionizes your cooking experience!
L-Shaped Layout
The L-shaped layout seamlessly blends functionality with aesthetics. It creates an open space that promotes movement while offering generous storage and workspace.
This design makes the most of often-overlooked corners and enhances the overall flow of your kitchen.
With cabinets at your fingertips and countertops along two walls, you’ll find ample room for meal preparation and organization.
This layout invites social interactions, allowing for casual chats while you cook or entertain guests.
By integrating smart cabinetry and inventive shelving, you can elevate your kitchen’s visual charm, transforming it into an inviting hub for family gatherings and culinary adventures.
U-Shaped Layout
The U-shaped layout is designed to enhance your kitchen’s features and optimize traffic flow. It’s a superb choice for larger kitchens where multiple cooks might be at work.
This configuration uses three walls to create distinct work zones, allowing seamless movement between preparation, cooking, and cleanup areas.
Ample counter space defines this layout, giving you plenty of room for appliances, tools, and ingredients. This significantly accelerates meal preparation.
Thoughtfully placed storage solutions streamline access to essential items, enhancing the overall functionality and organization of your kitchen.
Your kitchen transforms into a highly efficient culinary workspace, ready for whatever delicious creations you have in mind.
Island Layout
An island layout transforms your kitchen into a central hub. The kitchen island enhances both functionality and aesthetics with extra prep space, storage, and serving options.
This design optimizes your workflow, making meal preparation smoother and more efficient, while creating a welcoming gathering point for family and friends.
The additional surface area is perfect for chopping vegetables or showcasing appetizers during get-togethers.
With cabinets and drawers tucked into the island, you can maximize organization by providing hidden storage for utensils, cookware, and small appliances. This keeps your countertops beautifully clutter-free.
Your kitchen evolves into a more organized and functional environment, radiating a harmonious and inviting atmosphere that aligns perfectly with modern home design.
Designing Your Kitchen Layout
When designing your kitchen layout, thoughtfully consider key elements that enhance both functionality and aesthetics.
This approach ensures you create an efficient cooking space tailored to your specific needs and preferences.
Key Elements to Include
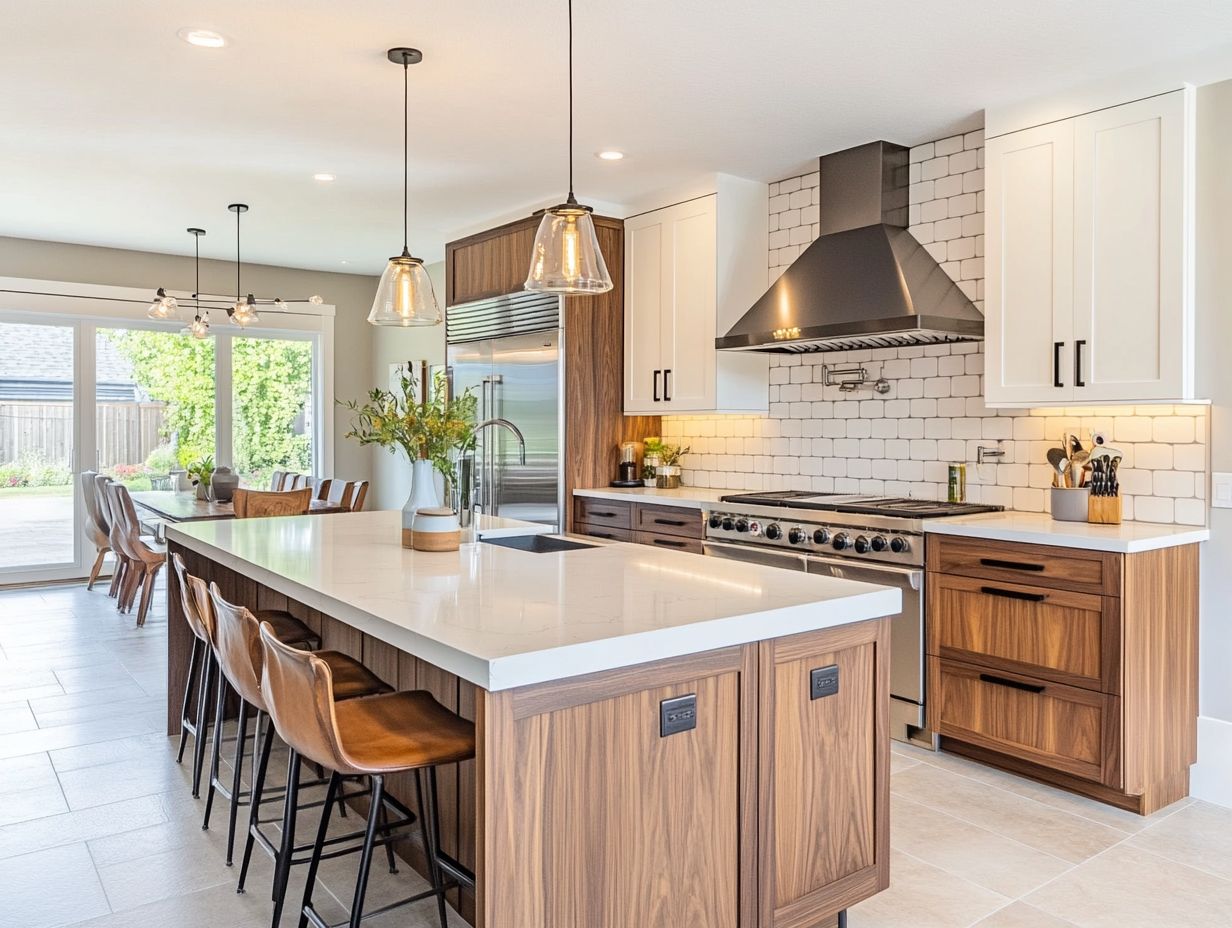
When designing your kitchen layout, it’s essential to incorporate key elements like main fixtures, kitchen cabinets, and countertop materials. These components work together to create a cohesive space that is both functional and aesthetically pleasing.
For example, placing main fixtures such as sinks and stoves strategically minimizes movement during meal preparation. This enhances your overall cooking experience.
Kitchen cabinets offer ample storage while also acting as design focal points. Choosing the right style and color can dramatically transform your kitchen’s ambiance.
Meanwhile, selecting durable countertop materials is crucial for maintaining a hygienic and visually pleasing workspace. Each element plays a significant role in ensuring your kitchen is not just beautiful but also organized and highly functional, making it the true heart of your home.
Tips for Optimizing Your Kitchen Layout
Optimizing your kitchen layout is crucial for elevating efficiency and ensuring a seamless workflow during meal preparation, no matter the size of your kitchen.
Maximizing Storage and Efficiency
Maximizing storage and efficiency in your kitchen requires a strategic approach. Vertical storage solutions and well-designed cabinetry play important roles in making your kitchen easier to organize.
Add innovative drawers and cabinets to improve your space management. Imagine adding pull-out shelves that enhance visibility and make retrieving pots and pans a breeze.
Deep drawers can accommodate larger kitchen tools, eliminating countertop clutter and keeping everything neatly in place. Consider using stackable bins or tiered shelving in your cabinets to fully capitalize on every inch of available space.
These smart changes boost both functionality and creativity in your kitchen, turning it into a harmonious workspace for meal preparation.
Frequently Asked Questions
What factors should be considered when creating a kitchen layout?
When creating a kitchen layout, it is important to consider your available space, budget, cooking habits, and design preferences. These elements will help guide your decisions and ensure that your layout is both functional and visually appealing.
How can I make the most of a small kitchen?
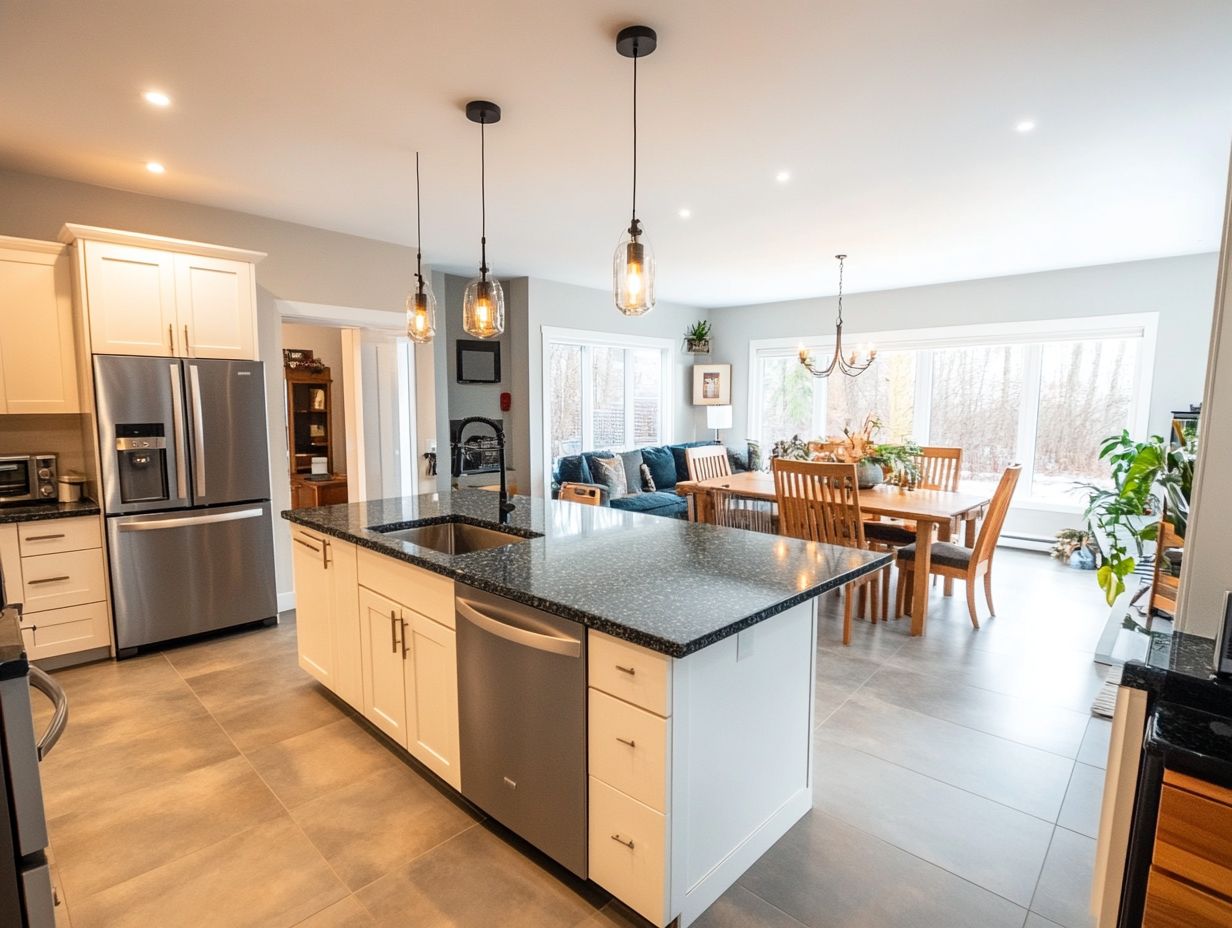
When dealing with a small kitchen, maximizing storage and counter space is key. Consider using vertical storage solutions, such as shelves or hanging racks, and investing in space-saving appliances.
Also, opt for a kitchen island with built-in storage and a pull-out table for added functionality.
What are some common mistakes to avoid in kitchen layout?
One common mistake is not leaving enough space for traffic flow. Make sure to leave room for people to move freely between counters and appliances.
Another mistake is not considering the placement of your work triangle (the sink, stove, and refrigerator). This is an essential layout element that can greatly affect your efficiency in the kitchen.
Do I need to hire a professional for help with my kitchen layout?
While you can create a kitchen layout on your own, it may be beneficial to consult with a professional, especially for complex or unique spaces. Kitchen designers can offer valuable insights based on their experience, helping you create the layout you need.
How can I personalize my kitchen layout?
To add a personal touch to your kitchen layout, consider incorporating elements that reflect your personality and style. This could be through the use of color, unique materials, or decorative accents.
Don’t be afraid to mix and match different design styles to create a space that is truly your own.
Start planning your dream kitchen layout today!
What are some must-have features to include when creating the perfect kitchen layout for your needs?
Consider including ample counter and storage space in your kitchen layout. Proper lighting and a functional arrangement of your stove, sink, and fridge will greatly enhance usability.
Incorporating a kitchen island and a pantry can elevate the functionality of your kitchen. Don’t forget to designate a space for garbage and recycling to keep it organized and efficient!
