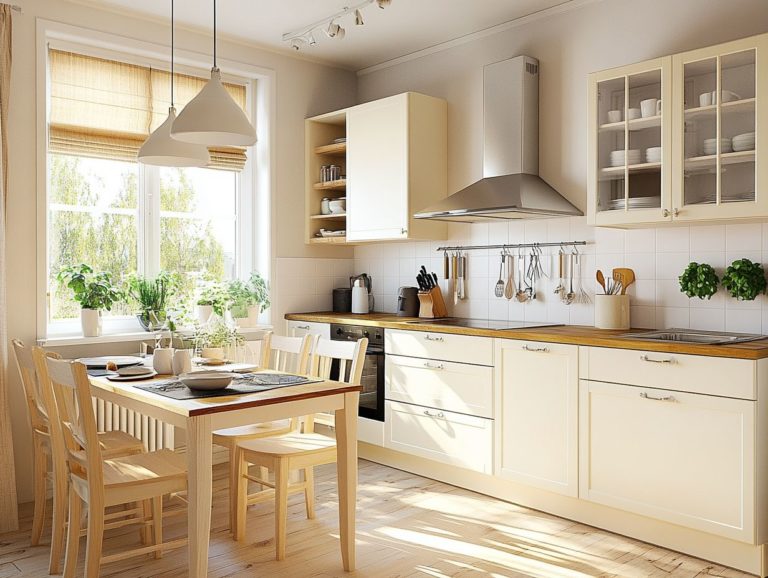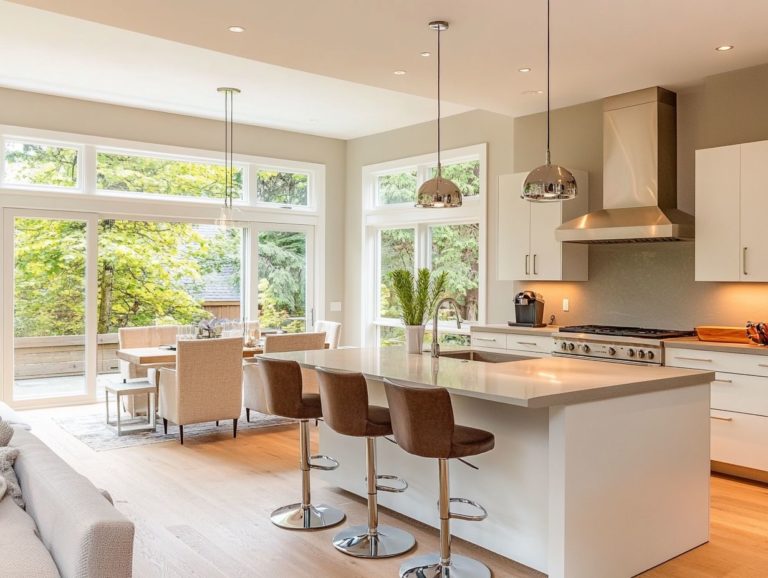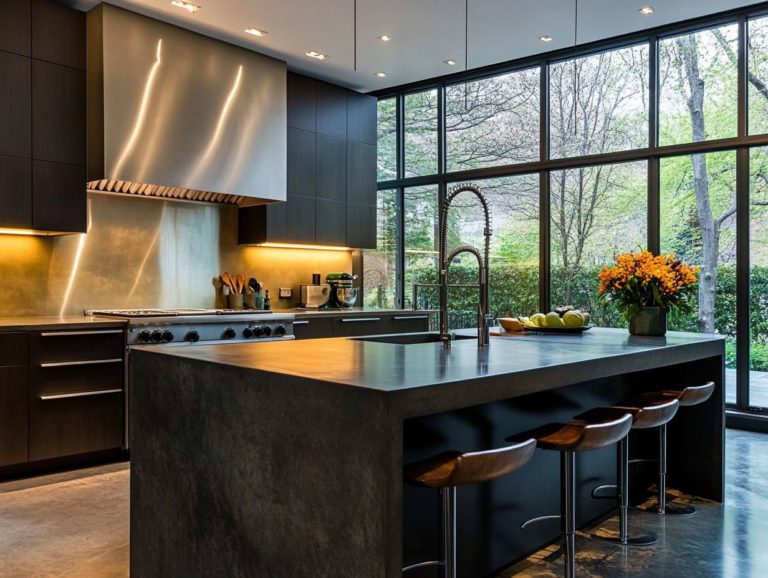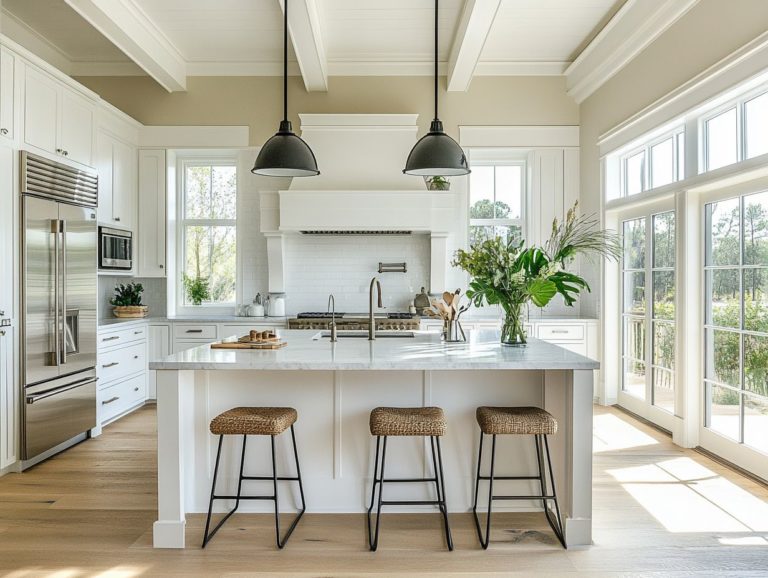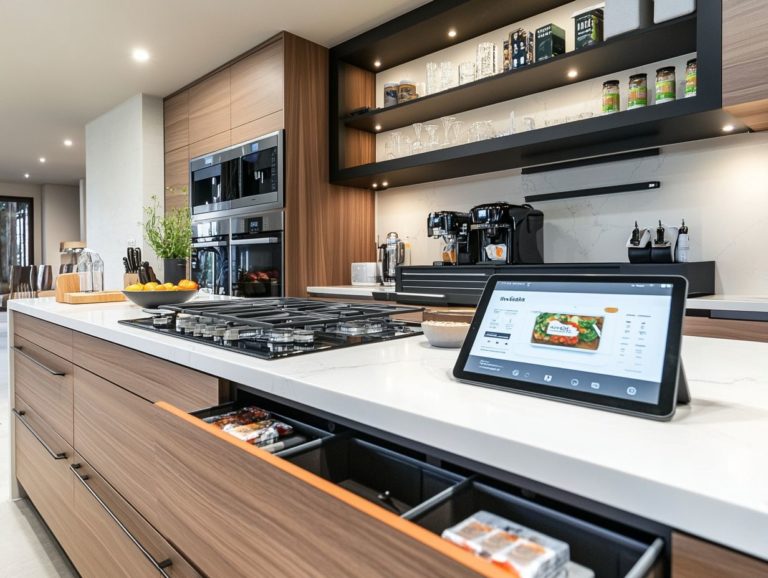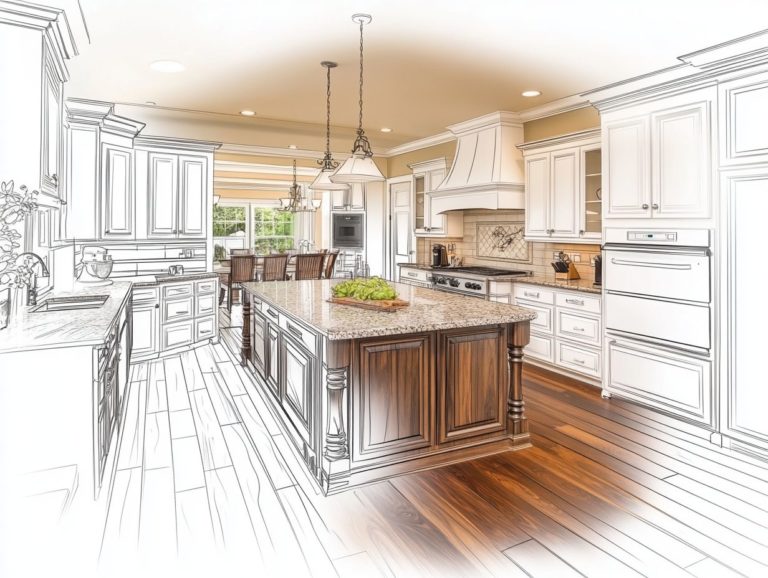Creating a Functional Kitchen: Layout Ideas
Designing a functional kitchen goes beyond merely selecting attractive tiles and appliances; it’s about crafting a space that truly suits you and your family’s needs. From assessing the size and shape of your kitchen to understanding your cooking habits, every detail plays a crucial role in the overall functionality.
This article delves into popular kitchen layouts, offers tips for maximizing storage, and guides you in selecting the right appliances for optimal efficiency. It also highlights design elements that infuse style and personality into your kitchen without compromising functionality.
Jump in and unlock the secrets to transforming your kitchen into a culinary paradise!
Contents
Key Takeaways:
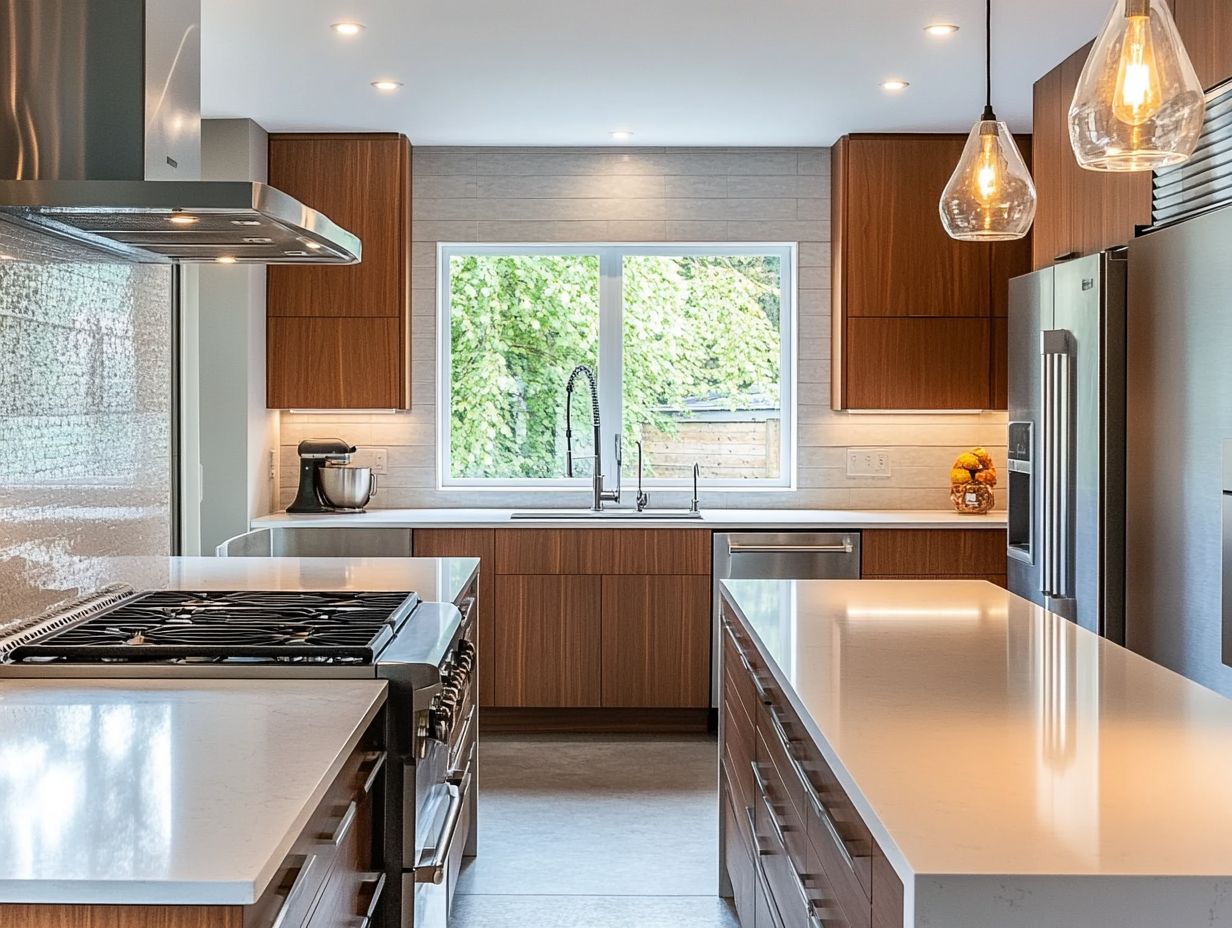
Consider the size and shape of your kitchen space, as well as your family size and cooking habits, when designing a functional kitchen layout. Popular kitchen layouts include the galley, U-shaped, L-shaped, and open kitchen designs. Choose the one that best suits your needs and space. Maximizing storage and counter space is essential for a functional kitchen. Utilize tips and tricks, such as organizing and utilizing space effectively, to make the most of your kitchen.
Factors to Consider for a Functional Kitchen Layout
When you set out to design a functional kitchen layout, several key factors come into play. These will help you create an efficient and visually appealing space.
Consider the size and shape of your kitchen, along with layout tips that enhance usability. Don’t overlook the importance of the work triangle, which refers to the ideal distance between the stove, sink, and refrigerator to boost efficiency. Think carefully about appliance placement to streamline your meal preparation process.
Thoughtful kitchen lighting and innovative storage solutions are also essential for maximizing efficiency. Ensure everything is easily accessible in modern kitchens.
A well-planned kitchen not only elevates your home’s functionality but also serves as a valuable investment that enhances your overall living experience.
Size and Shape of Kitchen Space
The size and shape of your kitchen are pivotal factors in shaping its layout and functionality. These influence everything from where you place your appliances to the overall design aesthetics.
If you’re considering a galley kitchen, you’ll find it cleverly maximizes efficiency in tighter spaces. This layout helps you move easily between your cooking and cleaning zones, ensuring easy access to all your essentials.
On the other hand, an L-shaped kitchen opens the door to a more social atmosphere, allowing for delightful interactions with family and guests while you whip up your culinary creations. For those who prefer a more enclosed environment, a horseshoe-shaped kitchen delineates distinct areas for preparation, cooking, and washing, significantly streamlining the cooking process.
Let’s not overlook the island kitchen. It enhances utility with extra counter space and stands as a stylish centerpiece. It blends dining and cooking areas, making it a perfect spot for entertaining.
Family Size and Cooking Habits
Think about your family size and cooking habits—they play a huge role in your kitchen’s design! For instance, in a bustling household with several members, an open layout might be just what you need to foster collaborative cooking experiences.
If you’re part of a smaller family, you might lean toward cozy, intimate settings that encourage togetherness. The frequency with which you prepare meals at home also plays a significant role in your kitchen design choices.
If you cook daily, you’ll appreciate ample counter space and easy access to storage for your go-to ingredients. Your appliance selections—think larger ovens or multiple cooktops—should reflect the demands of your cooking style, ensuring your kitchen remains both functional and a joy for everyone to use.
Popular Kitchen Layout Designs
Exploring popular kitchen layout designs gives you the power to make informed decisions for your kitchen renovations. This ensures that both aesthetics and functionality are at the forefront of your design process.
By understanding the nuances of each layout, you can create a space that not only looks stunning but also enhances your culinary experience.
Start planning your kitchen updates today for a better cooking experience!
Galley Kitchen
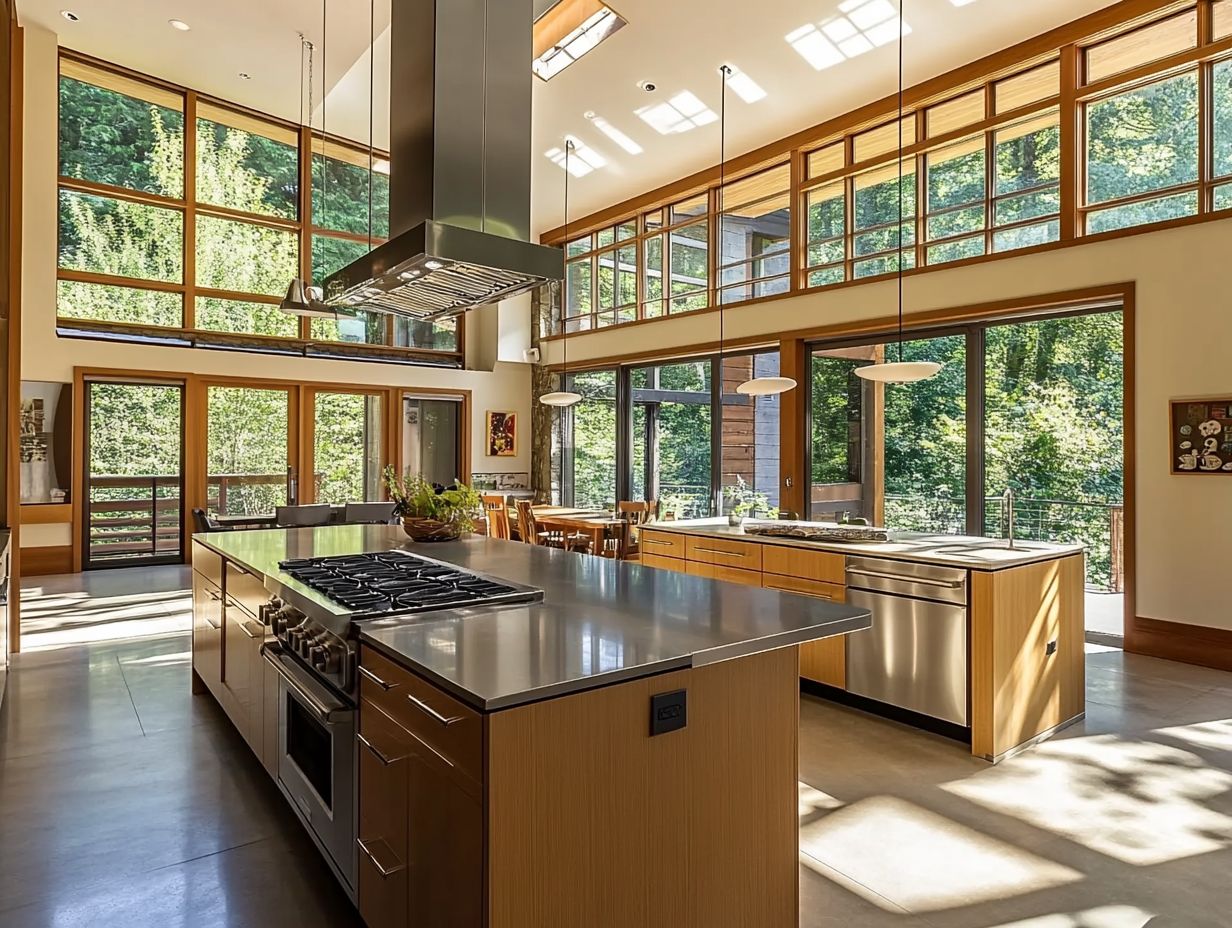
The galley kitchen is a great example of efficiency, designed to maximize your cooking space while minimizing unnecessary movement. This makes it an ideal choice for your smaller home or apartment.
This clever layout typically features two parallel counters with a narrow walkway in between, ensuring that everything you need is always within easy reach. Such a configuration encourages an intuitive workflow, making cooking easier and allowing you to make quick transitions between various tasks—from chopping vegetables to cleaning dishes.
The benefits of this setup go beyond just saving space; it elevates your meal preparation experience.
To truly optimize your storage, consider utilizing vertical space with shelving and hooks to keep your utensils conveniently accessible. Incorporating clever lighting solutions, like under-cabinet lights, can brighten your work surfaces, enhancing visibility and ensuring safety in this compact cooking haven.
U-Shaped Kitchen
The U-shaped kitchen design provides you with ample counter space and clever storage solutions, creating an ideal environment for organizing your workstations in a functional cooking area.
This layout enhances the work triangle concept by placing the stove, sink, and refrigerator within easy reach of one another, making meal preparation a breeze.
By maximizing vertical space with cabinets that stretch to the ceiling and incorporating pull-out drawers, you can efficiently store all your cooking essentials, keeping your countertops free of clutter.
Integrating task lighting over your work areas ensures that even the most intricate culinary tasks are performed with precision. Ambient lighting creates a warm, inviting atmosphere for family gatherings.
All in all, a U-shaped kitchen perfectly balances efficiency and style, making it the ultimate culinary haven.
L-Shaped Kitchen
The L-shaped kitchen layout is truly a gem, celebrated for its remarkable versatility. It gives you the power to customize appliance placement while creating that coveted open-concept feel in your cooking space.
This design adapts seamlessly to various cooking styles, whether you’re whipping up a casual meal or hosting an elaborate gathering. It fosters a warm and inviting atmosphere for family and friends.
With functional workstations positioned along two adjoining walls, the layout promotes an efficient workflow, making it a breeze to transition from cooking to cleanup.
The addition of modern kitchen islands further elevates the experience, providing extra counter space and storage solutions that are perfect for multitasking.
By embracing essential design principles—like a cohesive color palette and maximizing natural light—you can enhance both the aesthetic and functionality of your kitchen, ensuring it remains the true heart of your home.
Open Kitchen
An open kitchen design invites accessibility and engagement, effortlessly merging cooking and living spaces while elevating the aesthetic of your modern home.
This layout encourages a vibrant, social atmosphere, allowing family and friends to gather around, fostering a genuine sense of community during meal preparation.
The strategic placement of kitchen islands enhances this experience, transforming them into multifunctional hubs for cooking, dining, and casual conversations.
An open layout keeps you connected with others during gatherings, facilitating easy interaction and shared moments with your loved ones.
This design is perfect for modern living, where connectivity and fluidity within home environments are essential for nurturing relationships and strengthening personal connections.
Maximizing Storage and Counter Space
Maximizing storage and counter space is essential in kitchen design, allowing you to craft efficient areas that simplify meal preparation and elevate overall functionality.
By thoughtfully organizing your kitchen, you can transform it into a seamless environment that meets all your culinary needs.
Transform your kitchen today!
Tips and Tricks for Organizing and Utilizing Space
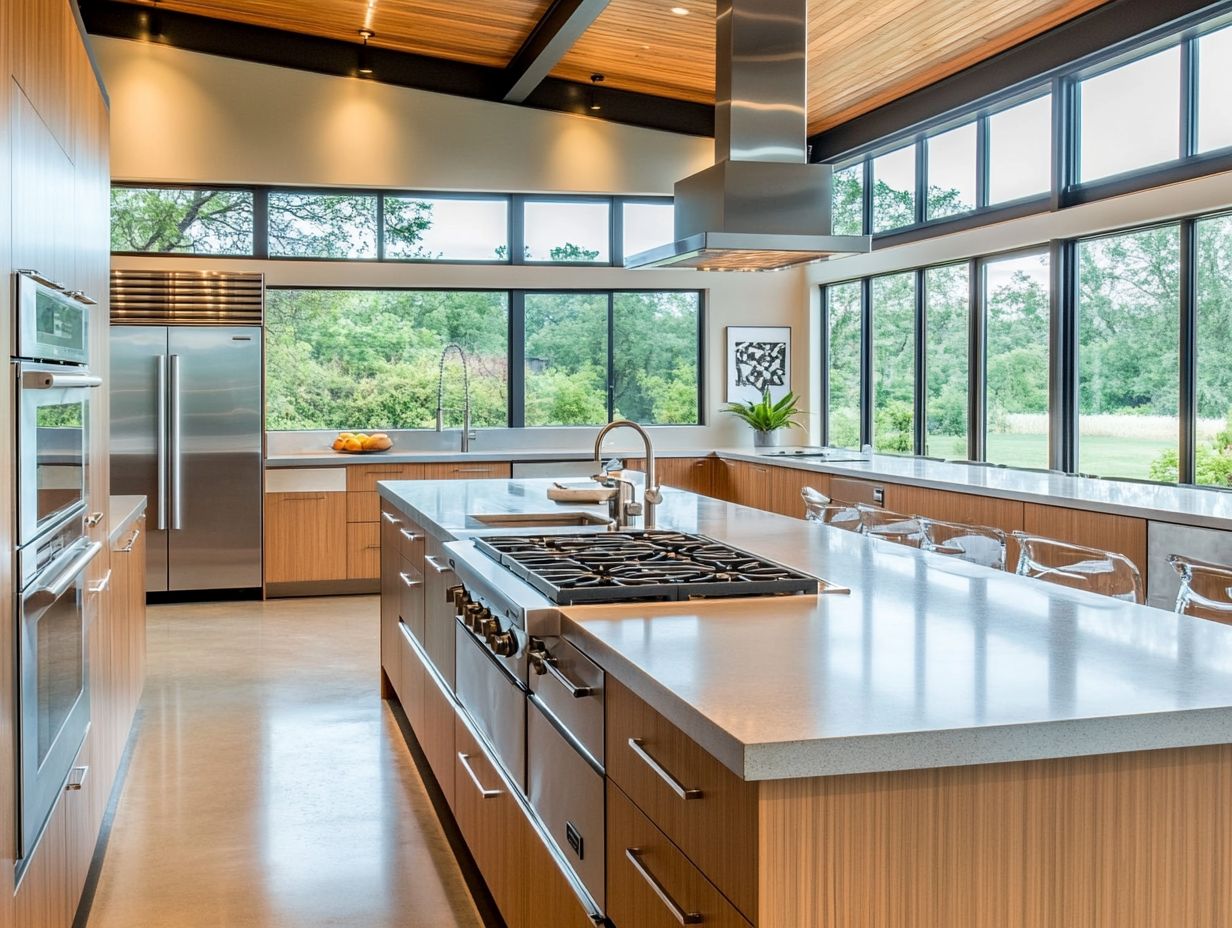
Implementing practical tips and tricks for organizing and utilizing your kitchen space can significantly enhance its functionality. This transformation creates a space that is both efficient and enjoyable to use.
Strategically placing drawers for pots and pans near your cooking area ensures easy access while minimizing clutter on your counters. Utilizing vertical space with wall-mounted shelves or pegboards keeps frequently used utensils within reach and adds an element of decorative storage.
Incorporate pull-out racks or lazy Susans in tricky corner cabinets to maximize those hard-to-reach spots. Innovative designs, like magnetic strips for knives or tiered organizers for spices, streamline your workflow and elevate your kitchen experience.
These solutions create a more organized environment and contribute to a stylish, modern kitchen aesthetic you can take pride in.
Choosing the Right Appliances
Selecting the right appliances is crucial for your kitchen design. They significantly influence both the efficiency and functionality of contemporary kitchens.
These choices elevate your cooking experience, transforming the heart of your home into a space of both beauty and practicality.
Efficiency and Functionality Considerations
When selecting kitchen appliances, it’s essential to weigh efficiency and functionality. Ensure they align with your overall design vision while meeting the demands of a modern kitchen.
This consideration is critical in crafting a space that exudes style and functions flawlessly.
Energy-efficient appliances play a key role, designed to minimize power consumption while maximizing output. Features like smart technology allow you to monitor and control usage remotely, adding convenience and sustainability to your kitchen.
Don’t overlook the importance of proper placement. Positioning your refrigerator near the cooking area can significantly enhance meal prep efficiency, while keeping microwaves within easy reach is a game changer.
Ultimately, a well-thought-out kitchen design fosters a seamless cooking experience, turning meal preparation into a delightful activity.
Incorporating Design Elements
Incorporating design elements into your kitchen elevates its aesthetic appeal and infuses the space with your unique personality. This transformation creates a true reflection of your taste and lifestyle.
This thoughtful approach goes beyond mere functionality, crafting an environment that resonates with who you are.
Adding Style and Personality to a Functional Kitchen
Adding style and personality to your functional kitchen is about selecting design elements that blend aesthetics with practicality. This way, your space becomes both inviting and efficient.
To achieve this balance, incorporate decorative accents like personalized art pieces, vibrant textiles, or unique pottery. These elements reflect your individual taste and serve a practical purpose.
Choosing materials like reclaimed wood for countertops or backsplash tiles with intriguing textures fosters a warm and inviting atmosphere. Consider thoughtful layouts that promote movement and interaction among family members, enhancing the overall kitchen experience.
By coordinating colors and maintaining a cohesive design scheme, you effortlessly merge modern kitchen principles with your personal flair, creating a space that truly feels like home.
Frequently Asked Questions
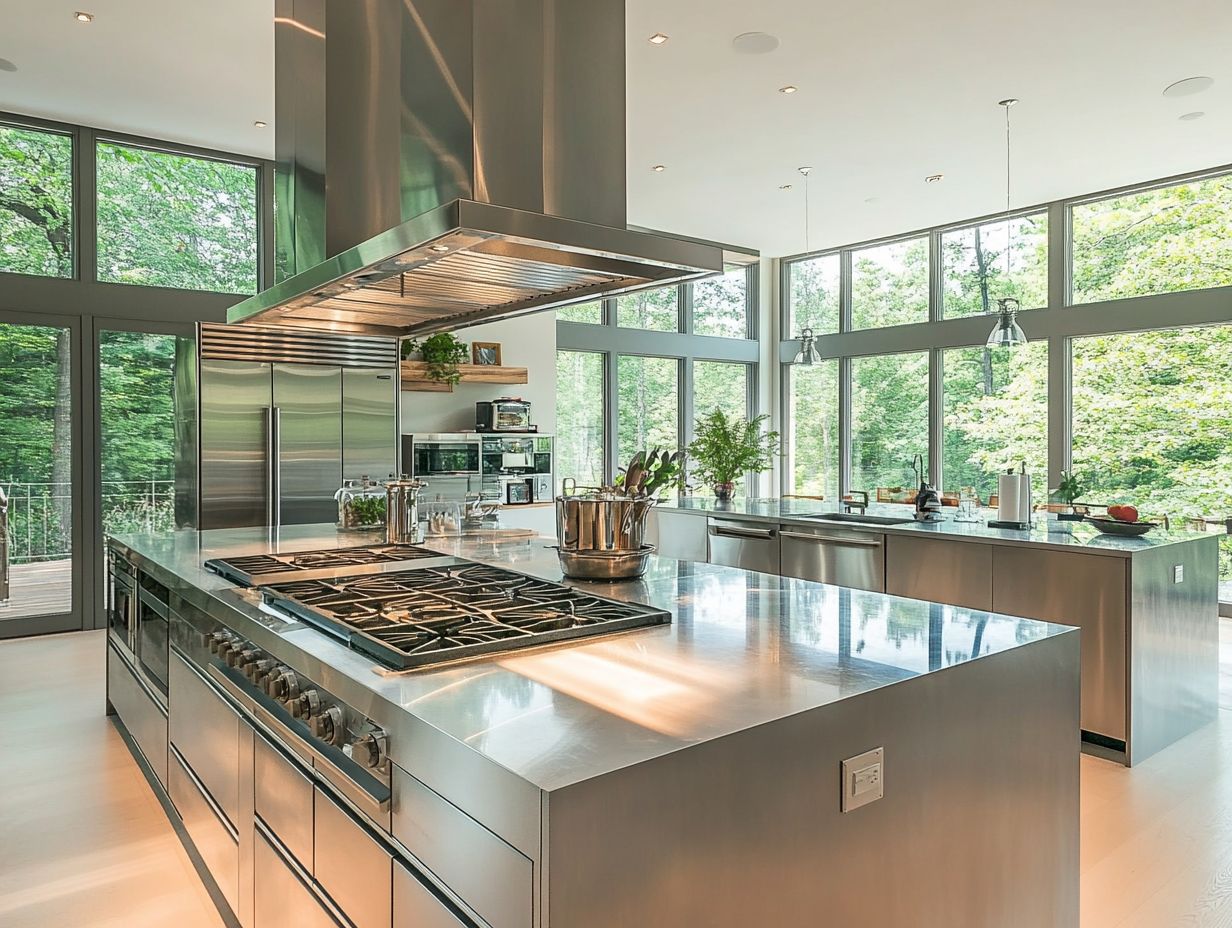
What are some key elements to consider when creating a functional kitchen layout?
When planning your kitchen layout, it is important to consider factors such as the work triangle, storage space, lighting, and traffic flow. This ensures an efficient and practical layout for your kitchen.
Start planning your dream kitchen today!
What is the Work Triangle?
The work triangle connects the sink, stove, and refrigerator in your kitchen. Keeping these areas at the right distance enhances your cooking efficiency!
Maximizing Storage Space
Use tall cabinets and corner solutions like a rotating shelf. A kitchen island with storage can also free up space!
Popular Kitchen Layout Ideas
Consider layouts like L-shaped, U-shaped, and galley. Each offers unique benefits for different kitchen sizes.
Lighting’s Role in Kitchen Functionality
Good lighting is essential for a successful kitchen! Under-cabinet lights are great for food prep, while overhead lights illuminate the stove and sink.
Hiring a Professional: Is It Necessary?
You can design your kitchen layout yourself, but a professional ensures every detail fits perfectly. Their expertise can elevate your kitchen’s functionality!
