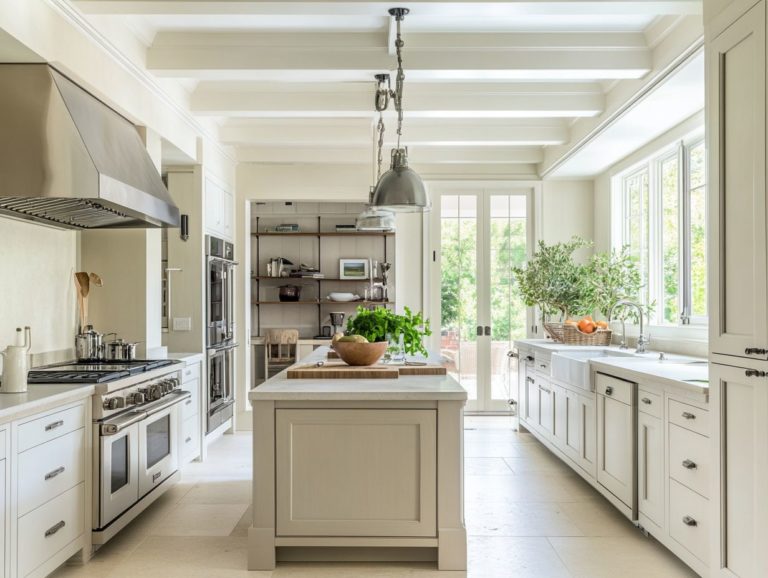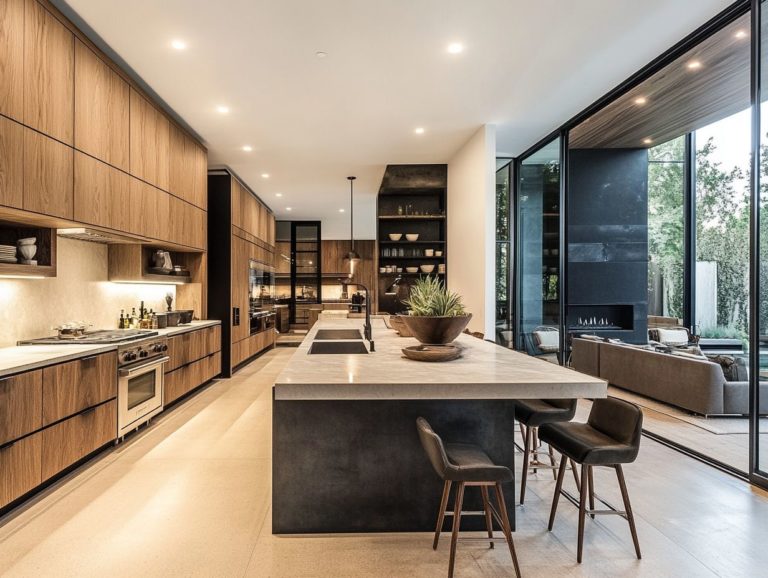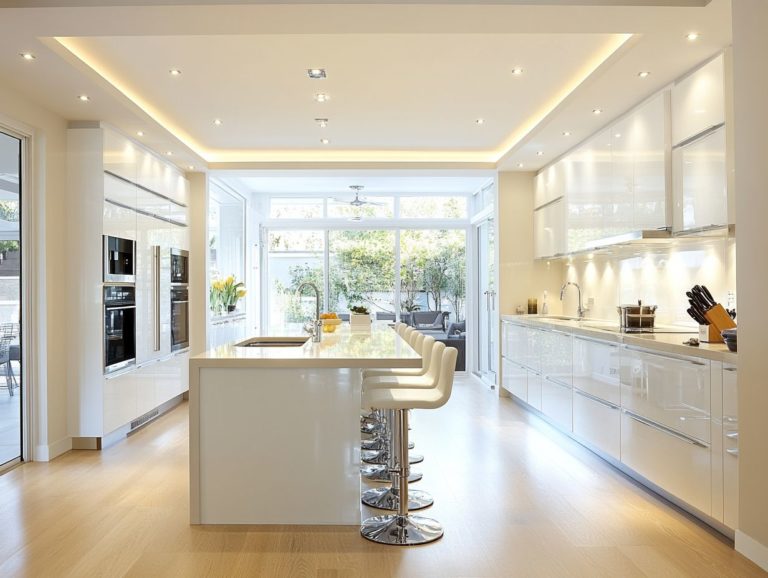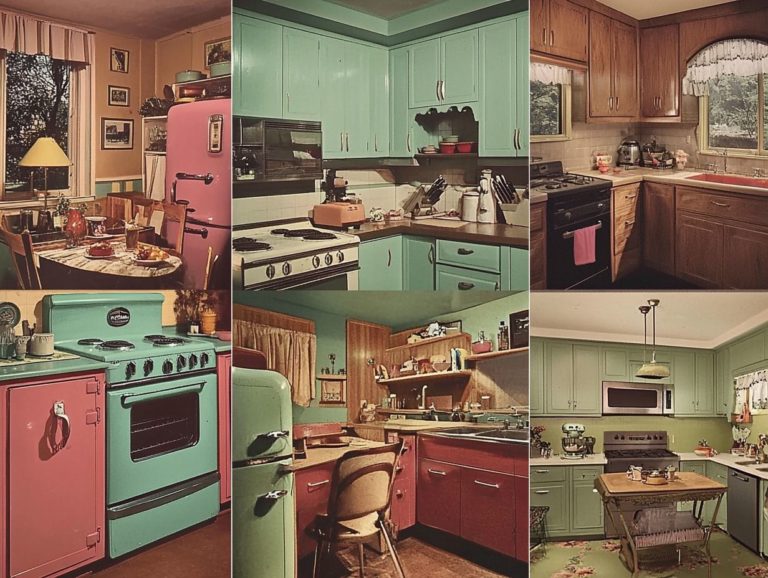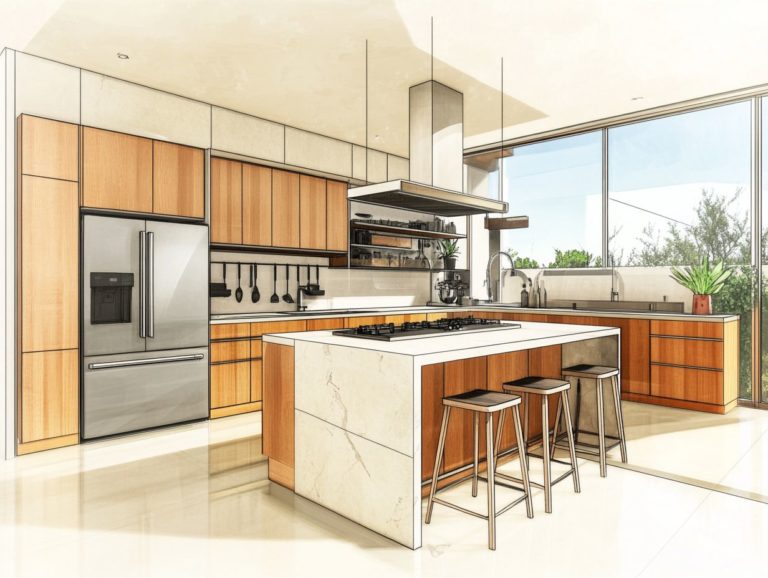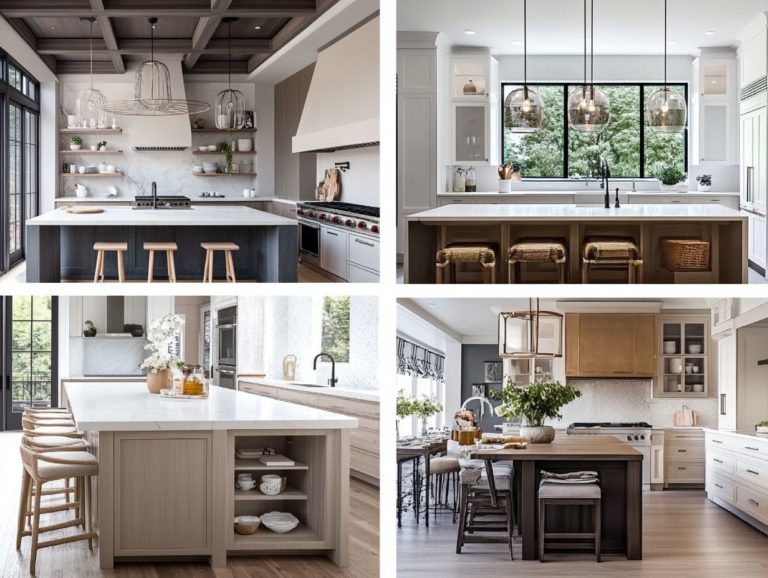Comparing L-Shaped vs. U-Shaped Kitchen Layouts
Choosing the right kitchen layout can truly transform your space into a functional and inviting haven.
Discover the unique features of L-shaped and U-shaped kitchen layouts! This guide thoughtfully weighs their pros and cons to empower you in making an informed choice. It delves into each design’s functionality, considers budget implications, and highlights essential factors to help you determine which layout best complements your lifestyle.
Get ready to transform your kitchen into the perfect cooking space!
Contents
Key Takeaways:
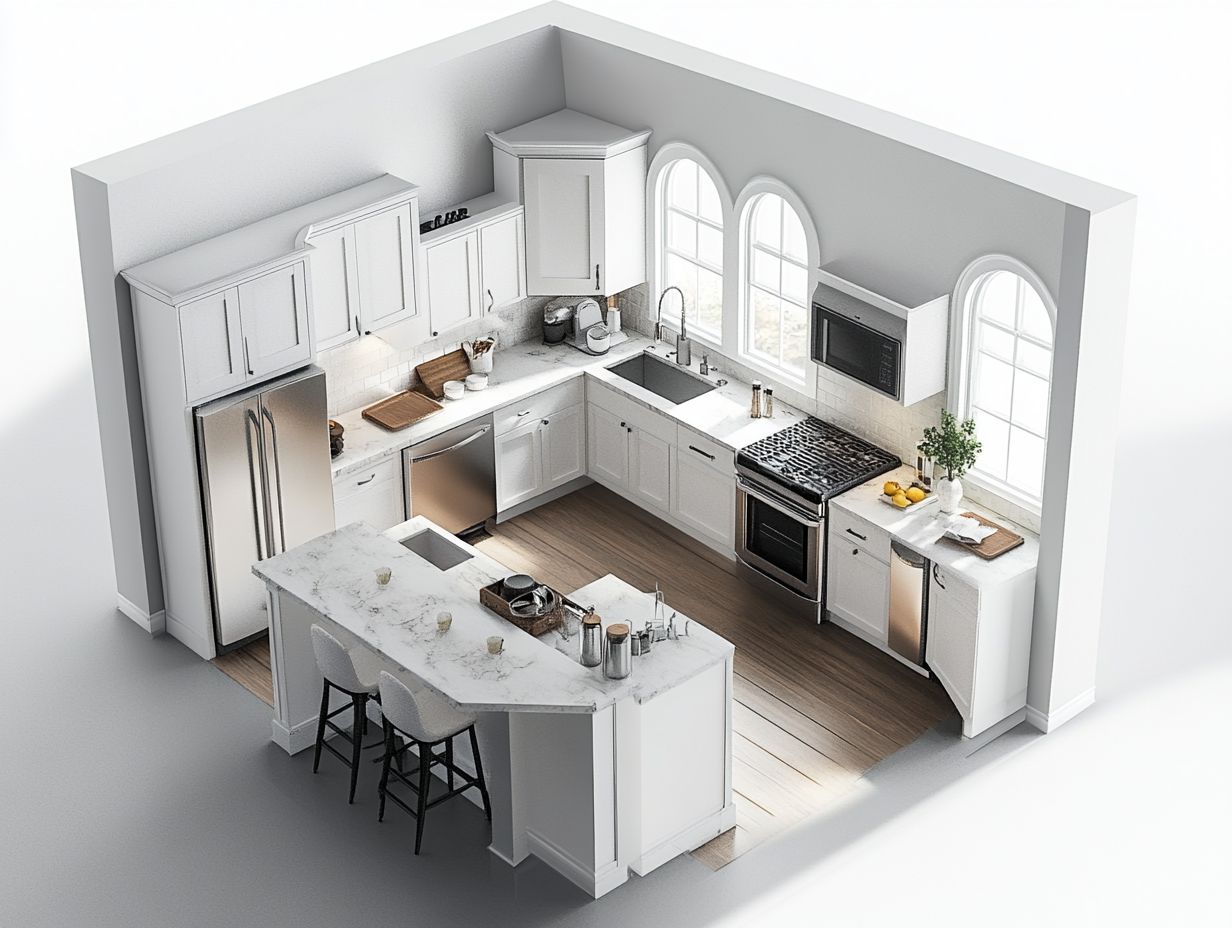
L-Shaped kitchens are a popular choice for smaller spaces due to their efficient use of space and easy workflow.
U-Shaped kitchens offer more storage and countertop space, making them ideal for larger kitchens and those who love to cook.
Consider factors such as space, budget, and your cooking habits when choosing a layout to find what works best for your needs.
What are L-Shaped and U-Shaped Layouts?
L-shaped and U-shaped kitchens are two standout layouts that maximize space and elevate your workflow efficiency.
An L-shaped kitchen features two walls meeting at a right angle, perfect for compact areas. In contrast, a U-shaped kitchen embraces three walls to create a cozy, enclosed atmosphere.
These designs comfortably fit essential appliances and storage solutions, allowing for flexible room arrangements and effective cabinet use.
Both layouts enhance optimal workflow, significantly improving the functionality of your kitchen update.
If you’re considering an L-shaped kitchen, it’s particularly appealing in smaller homes. It fosters an open feel while providing essential surfaces for meal prep and cooking.
The smart placement of countertops ensures smooth transitions between cooking, cleaning, and serving tasks.
Conversely, a U-shaped kitchen offers a clearly defined cooking zone, which is a major plus for families or anyone who loves entertaining. This design grants easy access to various storage areas and appliances, keeping everything within arm’s reach.
It enhances collaboration and efficiency—crucial elements that design professionals emphasize when guiding clients on kitchen features.
Design Considerations for L-Shaped Kitchens
When designing an L-shaped kitchen, several key considerations ensure it perfectly meets your needs and elevates your cooking experience.
This layout is celebrated for its efficient use of space, making it an excellent choice for both cozy corners and larger areas while promoting a seamless workflow.
Focus on the arrangement of your kitchen appliances, optimize cabinet storage, and maximize space for your essential items.
Tailoring these elements to your unique lifestyle and preferences will transform your kitchen into a functional and inviting culinary haven.
Pros and Cons
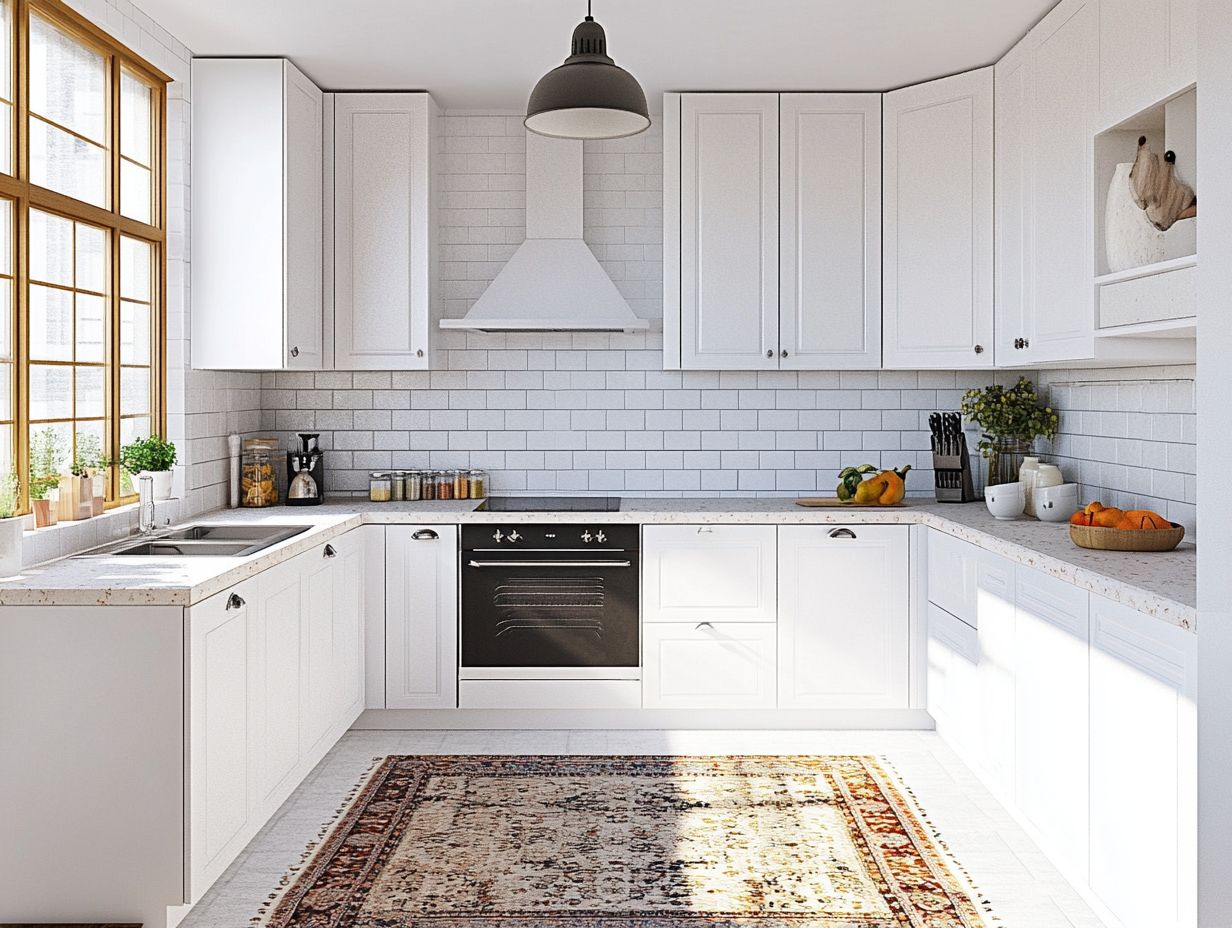
L-shaped kitchens come with their own unique set of pros and cons that can significantly affect workflow efficiency and overall satisfaction.
On the plus side, they offer ample storage space and facilitate seamless movement between appliances, enhancing functionality.
However, you may encounter drawbacks such as limited counter space and challenges when hosting larger gatherings, which might prompt you to consider a kitchen update.
When weighing the advantages, the layout’s ability to promote workflow efficiency stands out. The triangular arrangement of the sink, stove, and refrigerator allows for cooking without unnecessary backtracking, making your culinary endeavors smoother.
Plus, the abundance of cabinetry helps keep things decluttered, ensuring your kitchen utensils and ingredients are always within arm’s reach.
Yet, the disadvantages can become apparent during family gatherings, where confined space can create bottlenecks, making it challenging for multiple people to work together.
This is why evaluating how well the design aligns with your daily cooking habits and entertaining needs is crucial. These elements play a direct role in shaping the enjoyment and efficiency of your kitchen space.
Explore these layouts today to find the best fit for your kitchen!
Design Considerations for U-Shaped Kitchens
Designing a U-shaped kitchen requires careful planning. This layout is perfect for larger spaces, offering great storage and a smooth cooking experience.
When planning your kitchen, consider where to place your appliances and cabinetry. Ensure the design fits your lifestyle and specific needs.
Pros and Cons
U-shaped kitchens have unique advantages and disadvantages. Let’s take a closer look.
On the positive side, these kitchens enhance workflow and provide plenty of storage. They are ideal for cooking and entertaining enthusiasts.
Despite their efficiency, U-shaped kitchens can feel cramped in smaller spaces. Achieving an open kitchen look may also be challenging.
These kitchens also offer multiple countertop surfaces for meal prep, making it easy to transition between tasks. This is a huge perk if you enjoy hosting gatherings.
However, the enclosed design can separate you from family or guests. It may also limit your options for modern features like kitchen islands.
Weigh these factors carefully to see if this layout suits your cooking habits and lifestyle needs.
Functionality Comparison
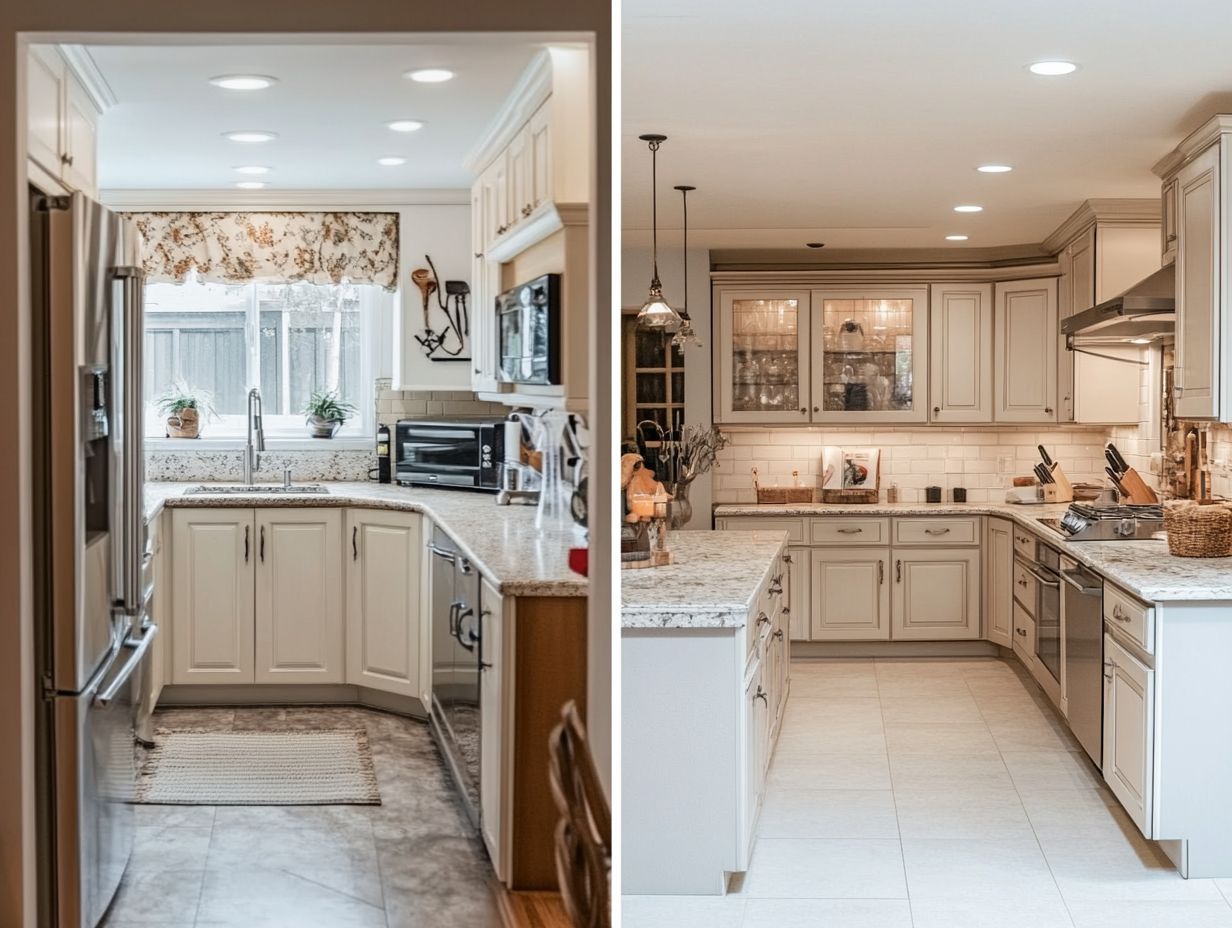
When comparing the functionality of L-shaped and U-shaped kitchens, consider key factors that affect usability. L-shaped kitchens are often preferred for their efficient space use and flexibility, making them great for smaller areas.
U-shaped kitchens feature a more enclosed design that promotes a focused cooking experience. This layout enhances usability for those who love cooking in a dedicated space.
Understanding these differences helps you make an informed decision for your kitchen remodel.
Efficiency and Usability
Efficiency and usability are crucial in any kitchen remodel. Both layouts aim to improve workflow by ensuring easy access to essentials and reducing unnecessary movement.
For instance, an L-shaped kitchen often has open shelving, keeping frequently used items at your fingertips. This design can save you time while cooking.
It also supports multiple work zones, allowing two people to cook or prep without feeling cramped.
On the other hand, U-shaped kitchens provide plenty of counter space for meal prep. The enclosed layout creates a cozy atmosphere and enhances safety, keeping children or pets contained. This is a huge advantage for busy families.
Cost Comparison
Cost is a key factor in any kitchen remodel. Understanding the financial implications of choosing between L-shaped and U-shaped kitchens is essential.
Each layout may incur different costs, influenced by design complexity, material choices, and labor. A well-planned budget gives you the power to find the right layout that fits your financial goals while achieving your kitchen vision.
Budget and Cost Considerations
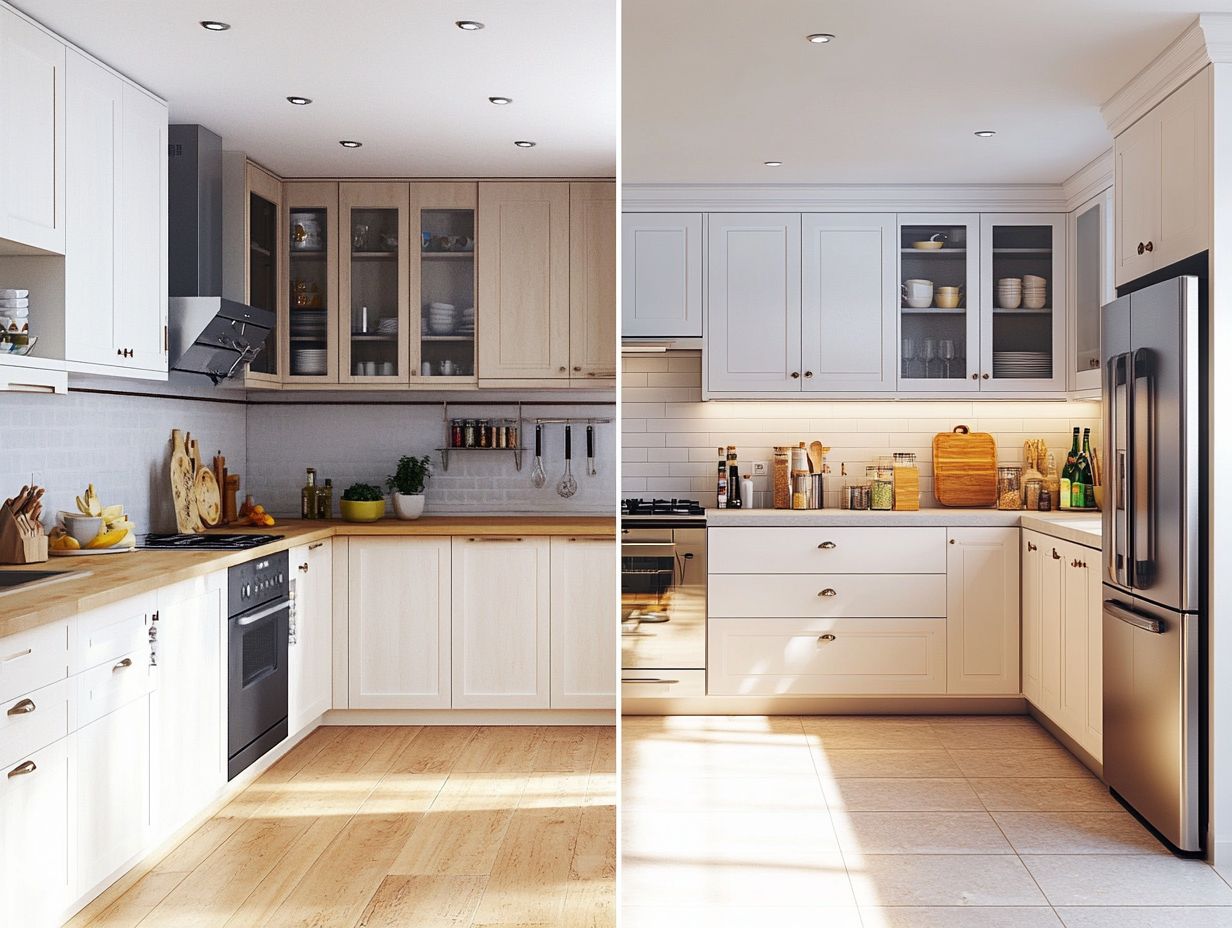
Budgeting and cost considerations are paramount when planning your kitchen remodel, especially with L-shaped and U-shaped designs, each of which presents its own spatial requirements.
While U-shaped kitchens might demand more cabinetry and countertop materials, L-shaped configurations can often be more budget-friendly without compromising on storage space. Grasping these financial nuances will give you the power to make informed choices and incorporate essential kitchen features that align with your budget.
Each layout brings unique material costs, from cabinetry selections to countertop options like granite or laminate. Labor expenses can also fluctuate; U-shaped kitchens require more intricate plumbing and electrical work, potentially inflating your budget significantly.
Careful material selection can lead to considerable savings. For example, opting for open shelving in an L-shaped design can trim down cabinetry costs while enhancing accessibility.
It’s crucial to account for hidden expenses, such as installation fees or unforeseen repairs, to ensure you maintain financial control throughout your remodeling journey.
Which Layout is Right for You?
Choosing the perfect kitchen layout can transform your cooking experience! Selecting the ideal kitchen layout—be it L-shaped or U-shaped—requires thoughtful consideration of several key factors that harmonize with your home’s design and your lifestyle.
Each layout offers distinct advantages, shaped by the dimensions of your space, your cooking habits, and the aesthetic you wish to achieve. By carefully evaluating these elements, you can pinpoint the design that not only meets your needs but also elevates your overall kitchen experience.
Factors to Consider in Choosing a Layout
When choosing between an L-shaped and a U-shaped kitchen, consider several factors to achieve both optimal functionality and pleasing aesthetics. Each configuration has its unique advantages.
The L-shaped kitchen is perfect for smaller spaces, creating a more open atmosphere while allowing ample room for multitasking. It fosters an efficient workflow by keeping essential appliances within easy reach, enhancing your cooking experience.
Conversely, the U-shaped kitchen truly shines when it comes to maximizing storage. With its three walls, it offers generous cabinetry and countertop space, ideal for those who need extra room for gadgets or meal prep.
As you design your layout, consider the “work triangle”—the ideal distance between the stove, sink, and refrigerator for easier cooking. This ensures smooth movement and minimizes unnecessary steps while you prepare meals.
Frequently Asked Questions
What is the difference between L-shaped and U-shaped kitchen layouts?
L-shaped kitchen layouts have two walls of cabinets, forming an “L” shape, while U-shaped layouts have three walls, forming a “U” shape.
Which layout is more space-efficient?
Generally, U-shaped layouts are more space-efficient as they provide more storage and countertop space compared to L-shaped layouts.
Can both layouts accommodate an island?
Both L-shaped and U-shaped layouts can accommodate an island, but U-shaped layouts have more flexibility in terms of island placement.
Which layout is better for traffic flow?
U-shaped layouts tend to have a better flow for traffic as they provide a clear path around the kitchen, while L-shaped layouts can have a more cluttered flow.
Are there any major cost differences between the two layouts?
The cost difference between L-shaped and U-shaped layouts can vary depending on factors such as materials and size, but generally, U-shaped layouts may be slightly more expensive due to the additional cabinets and countertops needed.
Which layout is better for open-concept living spaces?
Both L-shaped and U-shaped layouts can work well in open-concept living spaces, but U-shaped layouts may be more visually appealing and provide a better flow for entertaining.
