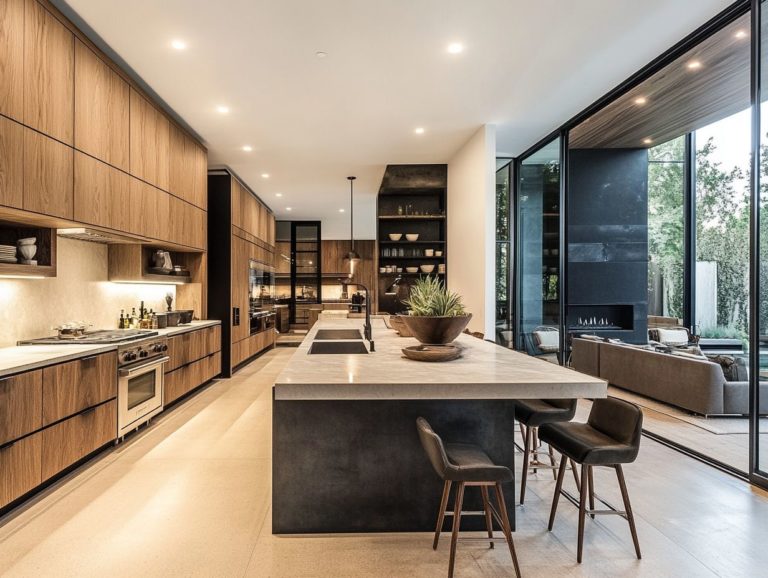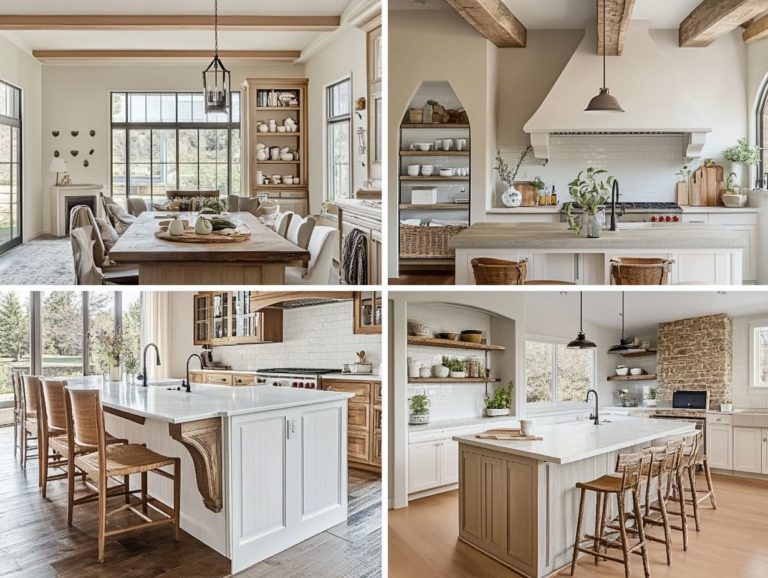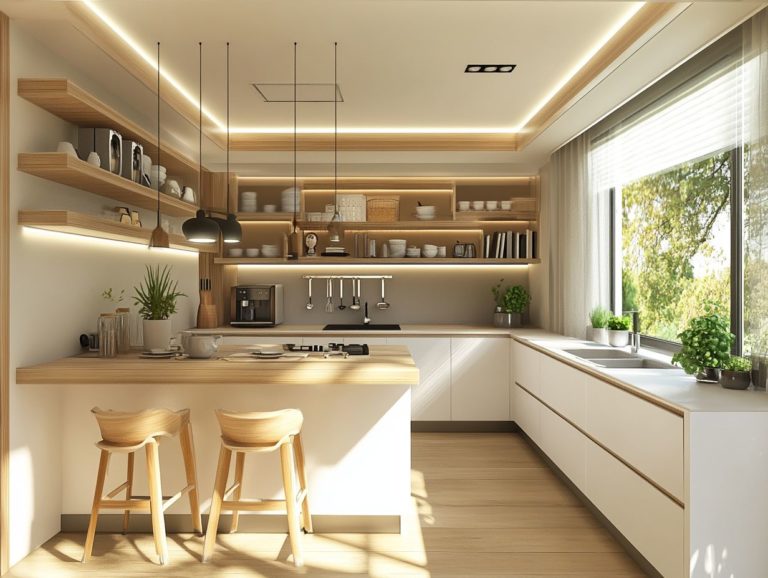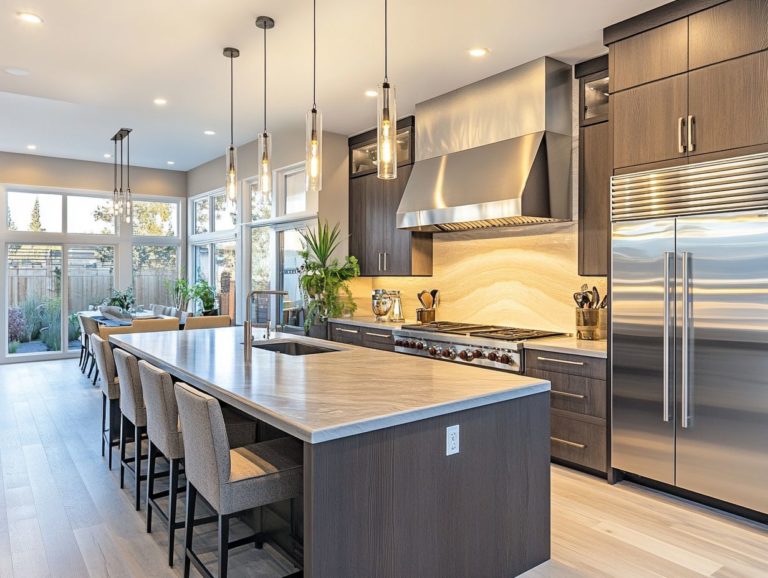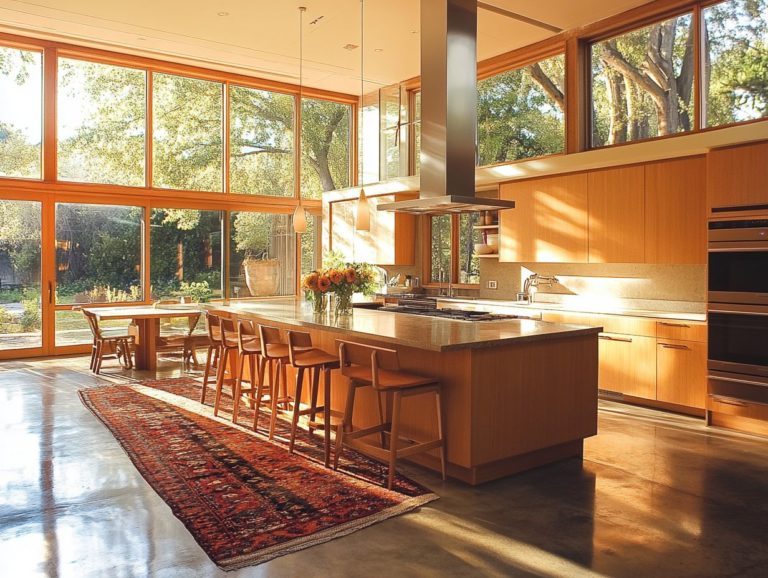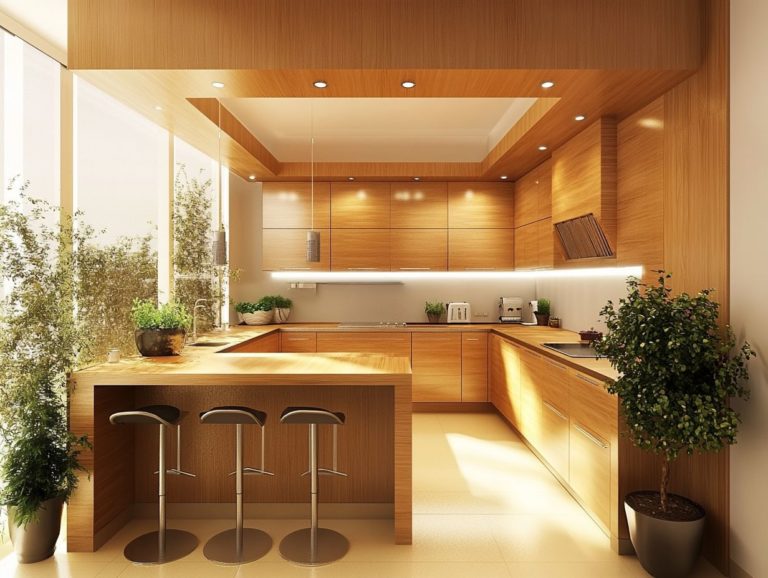Choosing the Right Layout for Your Kitchen Style
Choosing the right kitchen layout is crucial for creating a functional and enjoyable cooking space.
With many factors to consider—from the dimensions and shape of your kitchen to your cooking habits—selecting the ideal design can feel overwhelming.
Get ready to explore exciting kitchen layouts, including galley, U-shaped, and island designs. You’ll also find tips for optimizing space and functionality.
We’ll help you understand budgeting, empowering you to make informed choices for your dream kitchen. Keep reading for insights that will elevate your culinary sanctuary!
Contents
- Key Takeaways:
- Factors to Consider When Choosing a Kitchen Layout
- Popular Kitchen Layouts
- Designing Your Kitchen Layout
- Cost Considerations
- Frequently Asked Questions
- What are some important factors to consider when choosing the right layout for my kitchen style?
- What are the most common kitchen layouts and what are their benefits?
- How do I determine the best layout for my kitchen?
- Can I mix and match different kitchen layouts?
- What are some tips for maximizing storage in a small kitchen layout?
- How can I make my kitchen layout more functional?
Key Takeaways:
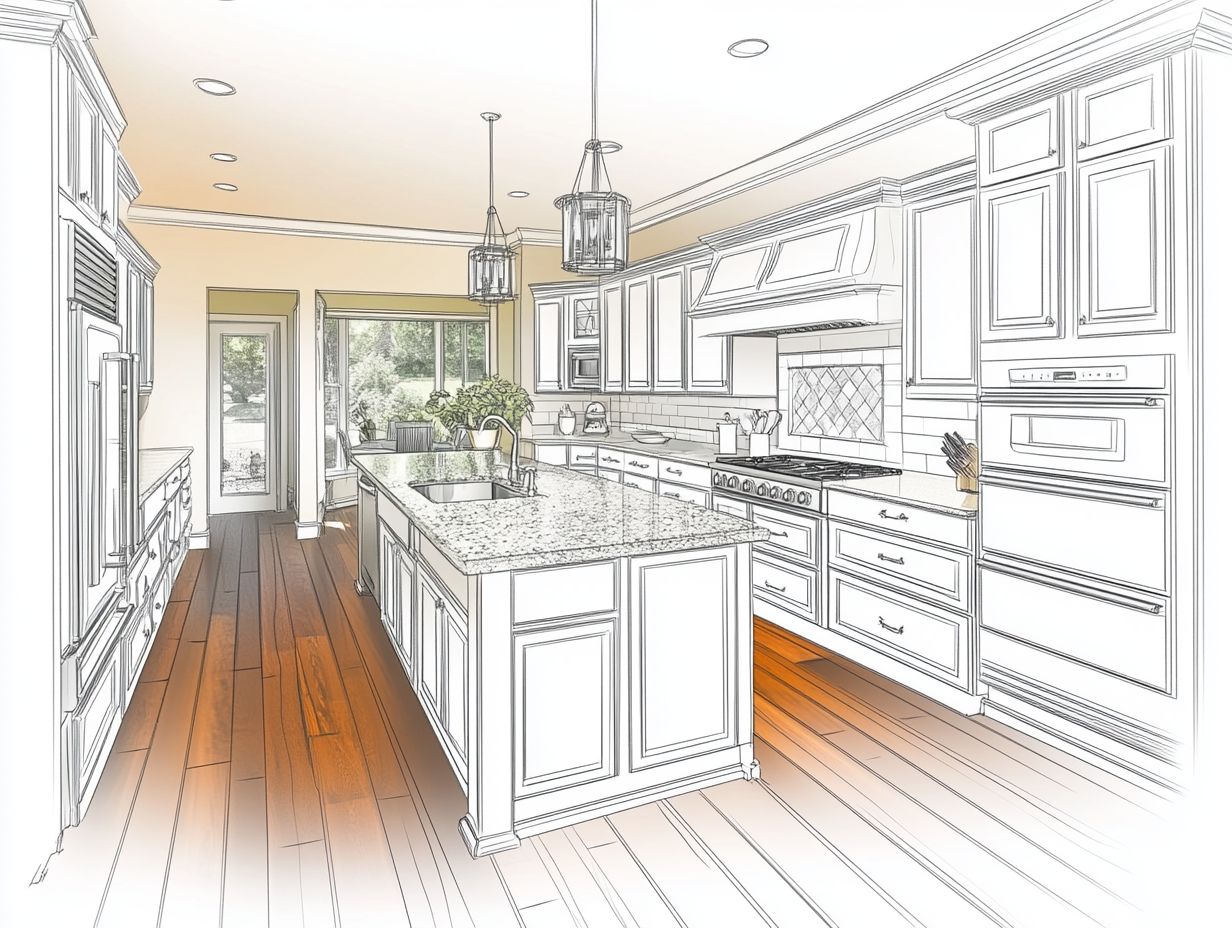
Consider size, shape, functionality, and flow when choosing a kitchen design. Popular layouts include galley, U-shaped, L-shaped, island, and open-concept kitchens. Maximize space with practical tips while keeping costs in mind.
Factors to Consider When Choosing a Kitchen Layout
When designing your ideal kitchen, think about various factors that affect both function and appearance.
From the size and layout of your space to your family’s specific needs, every detail shapes the overall design.
Integrating key features, like an efficient workflow between the stove, sink, and fridge, can create a seamless cooking area that looks great and works well.
Understanding kitchen zoning can help you organize tasks and boost your cooking experience at home.
Size and Shape of Kitchen Space
The size and shape of your kitchen are key to finding the best design, especially in smaller spaces that need smart solutions.
By evaluating these dimensions, you can create a functional and visually appealing area. Choosing the right layout—whether it’s L-shaped, U-shaped, or galley—can streamline your cooking process.
Each layout has its benefits, especially when it comes to making the most of storage with well-placed cabinets and clever design ideas.
Think about how the arrangement affects your workflow. Keeping food prep, cooking, and cleaning zones efficient will turn daily tasks into enjoyable experiences.
Functionality and Flow
To achieve the best kitchen functionality, focus on creating an effective workflow and easy movement.
Organize your kitchen to connect the stove, fridge, and sink smoothly. This layout makes it easier and more enjoyable to cook.
By dedicating zones for preparation, cooking, and cleaning, you can simplify tasks and enhance your overall cooking experience.
Carefully considering the placement of storage and appliances fosters a practical layout that boosts efficiency.
Popular Kitchen Layouts
As you think about a kitchen renovation, explore layouts that suit your needs and preferences.
Each layout offers unique advantages that can enrich your cooking journey.
Galley Kitchen
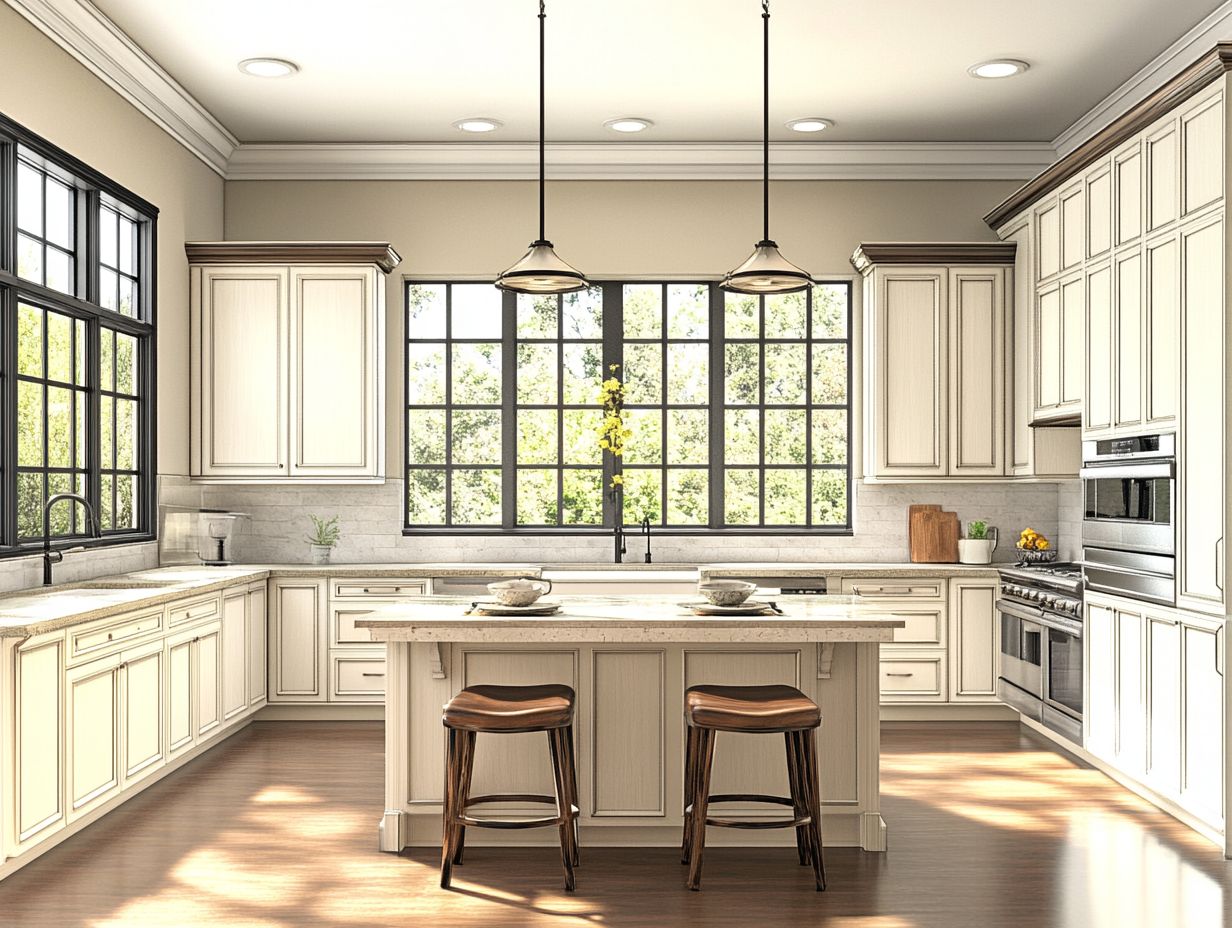
The galley kitchen layout is renowned for its efficient use of space, making it an ideal choice for homes with limited kitchen areas. This unique design features two parallel countertops, promoting optimal flow and easy access to essential cooking and food preparation zones.
By maximizing the narrow width of the room, the galley kitchen fosters a streamlined workflow that enhances efficiency—especially beneficial for busy households.
To elevate functionality, consider incorporating open shelving. It provides easy access to frequently used items and creates an illusion of increased space.
Modular storage options let you use every corner effectively, ensuring that everything has its place while keeping the area tidy and organized.
U-Shaped Kitchen
A U-shaped kitchen design showcases three walls of cabinetry and appliances, offering generous storage and a clearly defined cooking area. This layout promotes an efficient workflow by creating distinct zones that elevate your cooking experience.
Key features include:
- A meal prep station for easy access to cutting boards and utensils.
- A cooking zone with the stove and oven.
- A storage wall for pantry items and dishes.
To truly maximize this design, consider incorporating open shelving or pull-out cabinets. This way, everything remains within arm’s reach while staying neatly organized, helping you maintain a clutter-free environment.
L-Shaped Kitchen
The L-shaped kitchen layout is a favorite among homeowners for its remarkable versatility and efficient traffic flow, seamlessly fitting into both small and larger spaces. This design facilitates smooth movement, allowing multiple people to engage in food preparation and cooking without creating unnecessary congestion.
The two distinct work zones formed by this configuration encourage interaction, making it effortless for family and friends to mingle while meals are being prepared.
Enhance functionality with key features like an island or a breakfast bar. These provide additional seating and foster a welcoming atmosphere while boasting ample counter space, enabling you to tackle various kitchen tasks simultaneously.
Island Kitchen
Get ready to transform your kitchen into a lively hub for cooking and fun! An island kitchen layout features a central island that becomes your multifunctional space for cooking, dining, and socializing.
This design turns your kitchen into a gathering spot, perfect for mealtime while offering additional storage and prep areas. The integration of an island fosters an inviting sense of openness, allowing you, your family, and guests to interact comfortably—whether it’s sharing recipes or enjoying a casual meal together.
Utilizing kitchen design software to visualize these layouts can elevate your creativity, enabling you to explore different styles, colors, and materials for the island. This helps ensure it complements the overall kitchen aesthetic while maximizing its functional benefits.
Open Concept Kitchen
The open-concept kitchen design seamlessly integrates your kitchen with adjacent living spaces, creating a harmonious flow that enhances the overall ambiance of your home.
This architectural approach maximizes your available space and encourages interaction among family members, crafting an inviting atmosphere ideal for both cooking and socializing.
This layout fosters collaboration, whether you’re whipping up a meal or entertaining guests, effectively removing the barriers that traditional kitchen designs often impose.
By incorporating features like an island, you can elevate functionality, offering extra workspace and a casual dining area that aligns perfectly with today’s fast-paced lifestyles.
Thoughtful color schemes and strategic lighting can further enrich this vibrant setting, ensuring that your open-concept kitchen remains both visually appealing and highly functional.
Designing Your Kitchen Layout
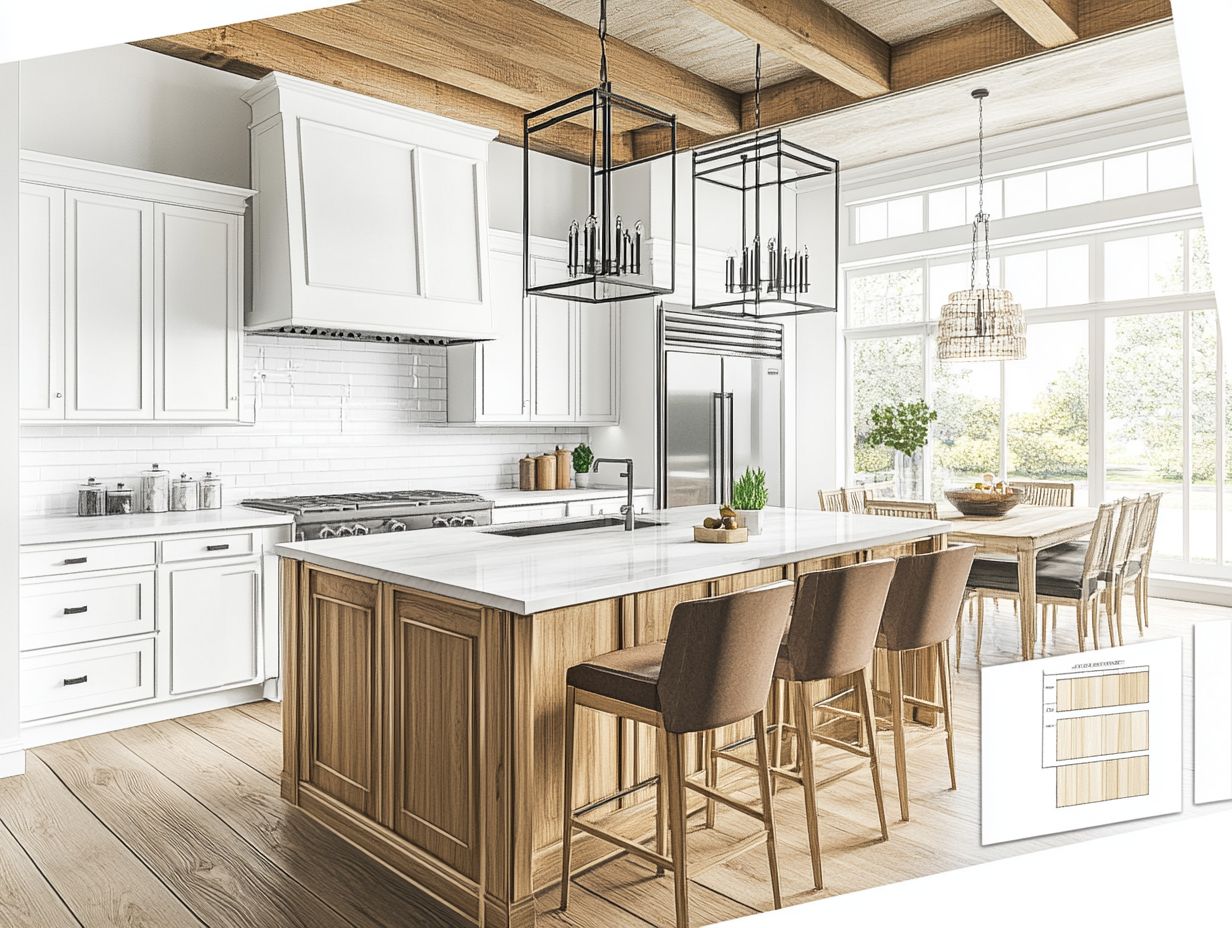
When designing your kitchen layout, engage in a thoughtful planning process that considers functionality, style, and workflow. This approach ensures that you create a cohesive cooking area tailored to your culinary needs.
Explore these layouts today and find the perfect fit for your home!
Tips and Tricks for Maximizing Space
Maximizing space in your kitchen requires careful planning. Focus on ergonomic layouts that fit your cooking habits.
Consider multi-functional furniture. For example, kitchen islands can offer extra counter space and hidden storage.
Using vertical space is crucial. Wall-mounted shelves can store seldom-used items while keeping essentials easily accessible.
Incorporating pull-out drawers makes deep cabinets more accessible. This helps you find tools and ingredients for meal prep quickly.
Clever design features like corner cabinets with lazy Susans optimize every inch of space. This ensures your kitchen is both stylish and efficient.
Cost Considerations
Embarking on a kitchen renovation requires a keen understanding of cost considerations. This knowledge is essential for managing your budget effectively and bringing your vision to life.
Budgeting for Different Layouts
When budgeting for various kitchen layouts, evaluate the cost differences tied to each design along with the specific features you want.
For instance, opting for an open-concept layout that blends the kitchen with dining and living areas may increase expenses, especially when factoring in structural changes and premium materials.
Conversely, a more traditional, closed-off kitchen could help you save on demolition and construction costs. However, it may require budgeting for upgraded cabinetry or appliances to maximize functionality.
Carefully consider aspects like countertops—whether quartz, granite, or laminate—and distinctive features such as kitchen islands or built-in shelving, as they can dramatically affect your overall renovation budget.
By prioritizing your design preferences, you can customize the project to harmonize with both your aesthetic aspirations and financial constraints.
Frequently Asked Questions
What are some important factors to consider when choosing the right layout for my kitchen style?
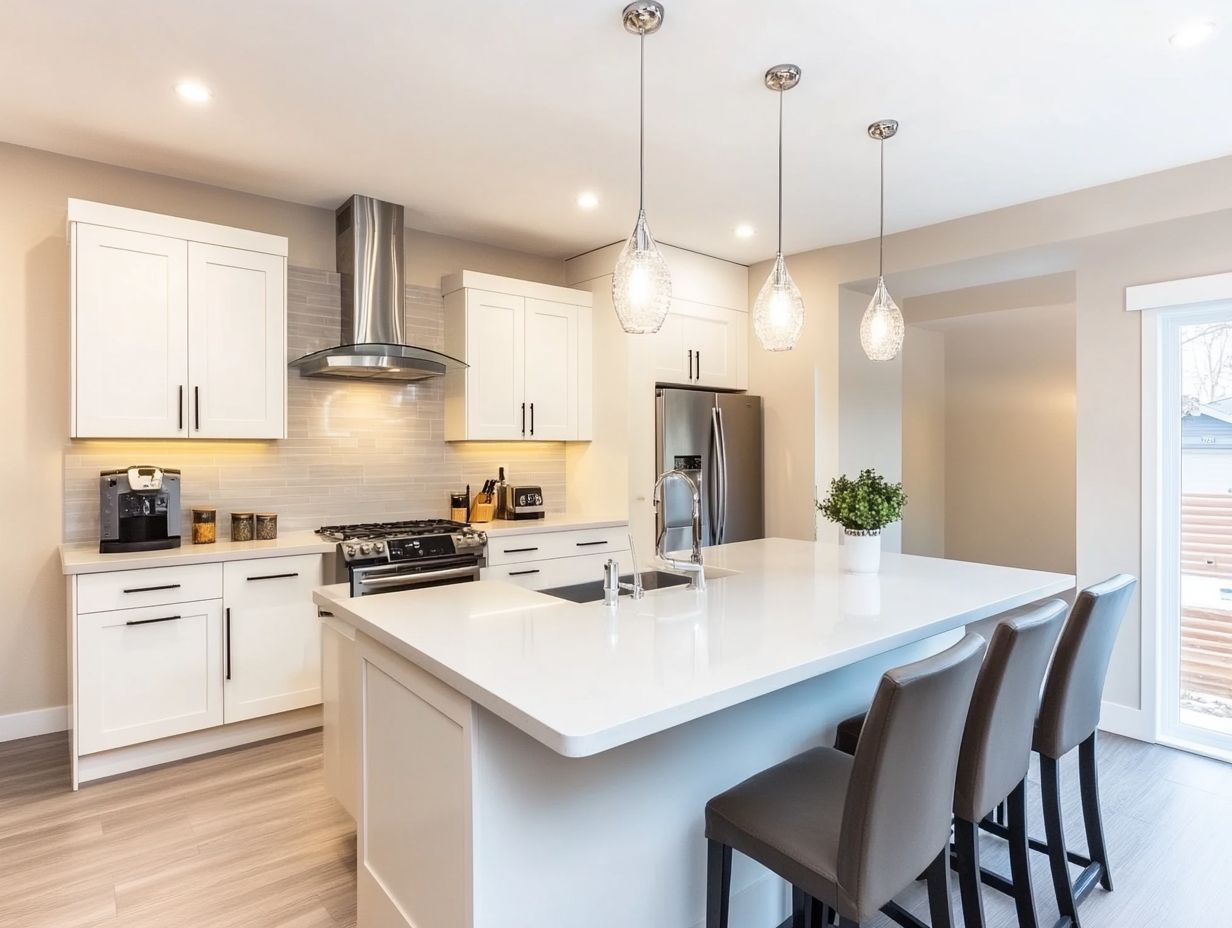
Some key factors to consider include the size and shape of your kitchen, your cooking and dining habits, and your personal design preferences.
What are the most common kitchen layouts and what are their benefits?
The most common kitchen layouts are U-shaped, L-shaped, galley, and peninsula. U-shaped layouts provide ample counter space and storage, L-shaped layouts are great for open floor plans, galley layouts maximize space in small kitchens, and peninsula layouts add extra seating and storage options.
How do I determine the best layout for my kitchen?
To find the best layout for your kitchen, start by measuring your space and creating a floor plan. Consider your daily cooking and dining routines, as well as the flow of foot traffic. Consulting with a professional designer can also provide valuable expert advice.
Can I mix and match different kitchen layouts?
Yes, you can mix and match different kitchen layouts to create a custom design that suits your needs. For example, you can have an L-shaped kitchen with a peninsula for added seating, or a U-shaped kitchen with a small island for extra counter space.
What are some tips for maximizing storage in a small kitchen layout?
To maximize storage in a small kitchen, consider using vertical space with tall cabinets, utilizing the space above cabinets, and incorporating pull-out shelves and drawers for easier access. Multifunctional furniture, like a kitchen island with built-in storage, can also be helpful.
How can I make my kitchen layout more functional?
To enhance your kitchen’s functionality, consider the work triangle principle, which involves placing the sink, stove, and refrigerator in a triangular pattern for easy movement. Adding additional storage and counter space, along with smart storage solutions, can help keep your kitchen organized and clutter-free.
