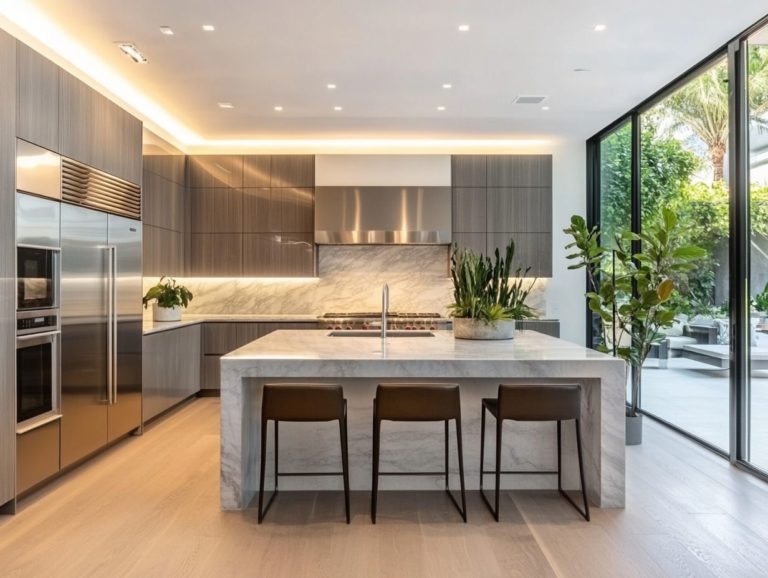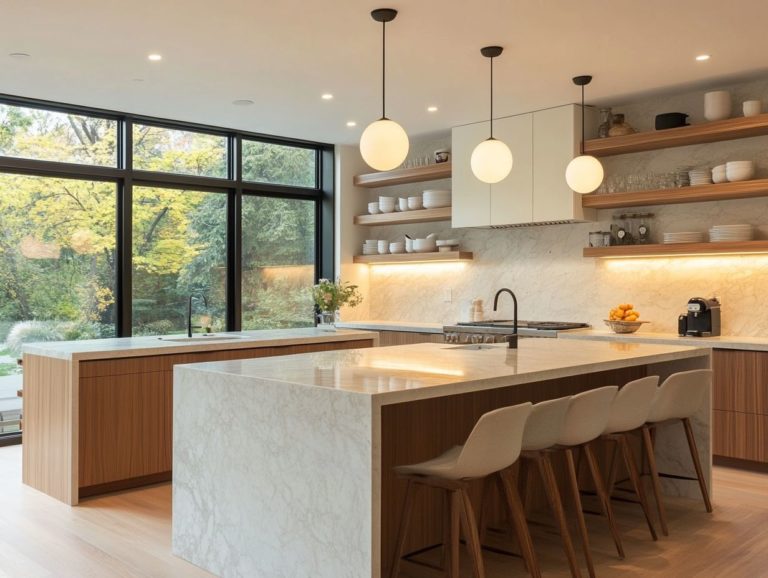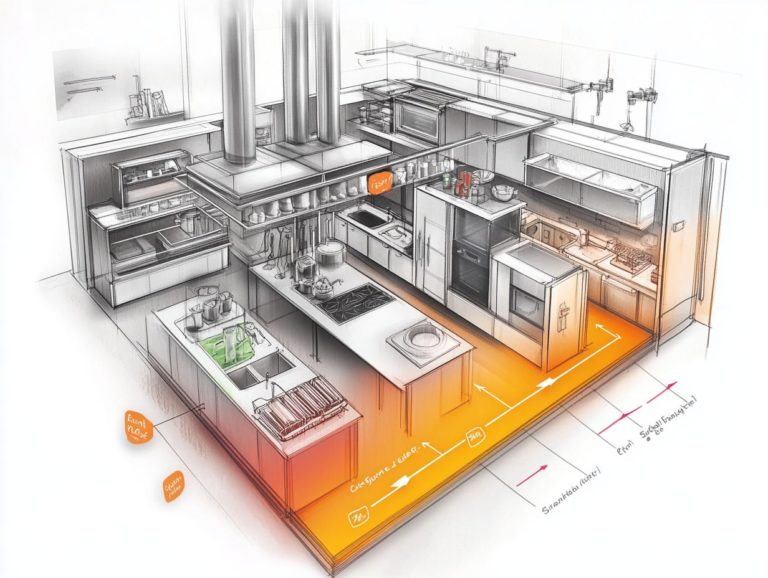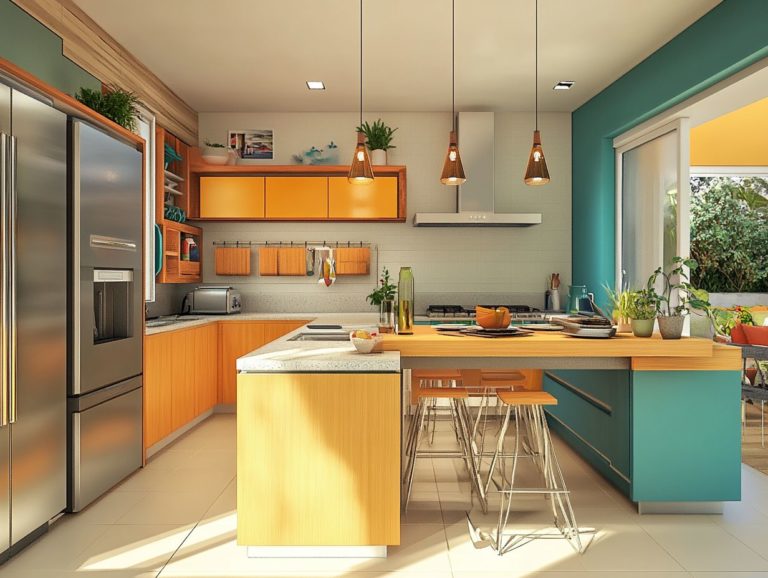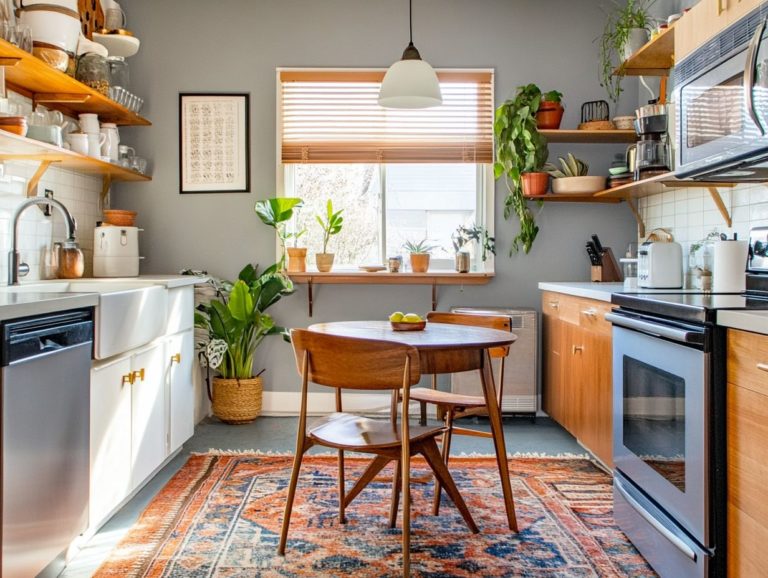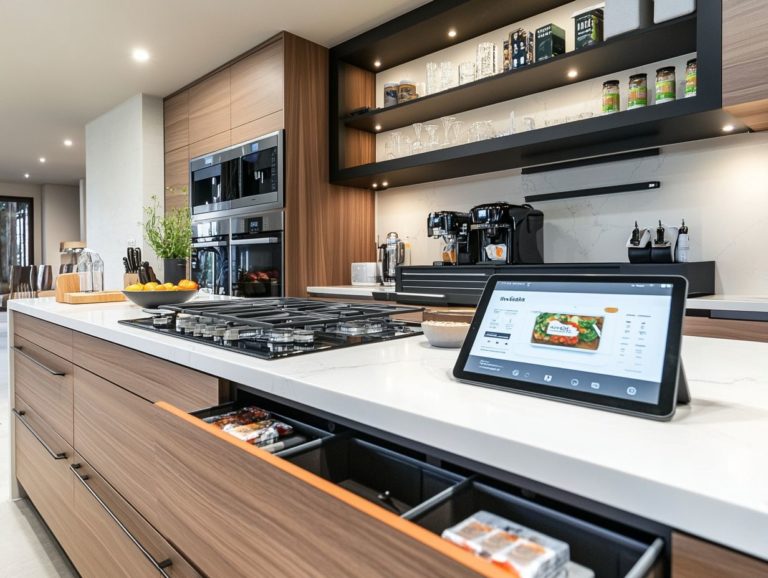Choosing Between Open vs. Closed Kitchen Layouts
When you set out to design your kitchen, the layout plays a pivotal role in shaping both the functionality and the ambiance of the space.
Open and closed kitchen designs each offer unique benefits. This exploration uncovers their definitions and key differences, along with an in-depth examination of their respective pros and cons.
Whether you’re contemplating a renovation or embarking on a new build, understanding the factors influencing your choice will empower you to craft a kitchen that aligns seamlessly with your lifestyle.
You will find valuable design tips to maximize your space, ensuring that your kitchen is not only practical but also inviting.
Dive into this exciting journey to discover the perfect layout for your culinary haven!
Contents
- Key Takeaways:
- Understanding Open and Closed Kitchen Layouts
- Pros and Cons of Open Kitchen Layouts
- Pros and Cons of Closed Kitchen Layouts
- Factors to Consider When Choosing a Layout
- Tips for Designing an Open or Closed Kitchen
- Frequently Asked Questions
- What is the difference between an open and closed kitchen layout?
- What are the benefits of an open kitchen layout?
- What are the benefits of a closed kitchen layout?
- Which kitchen layout is better for small spaces?
- How do I decide between an open or closed kitchen layout?
- Can I combine elements of both open and closed kitchen layouts?
Key Takeaways:
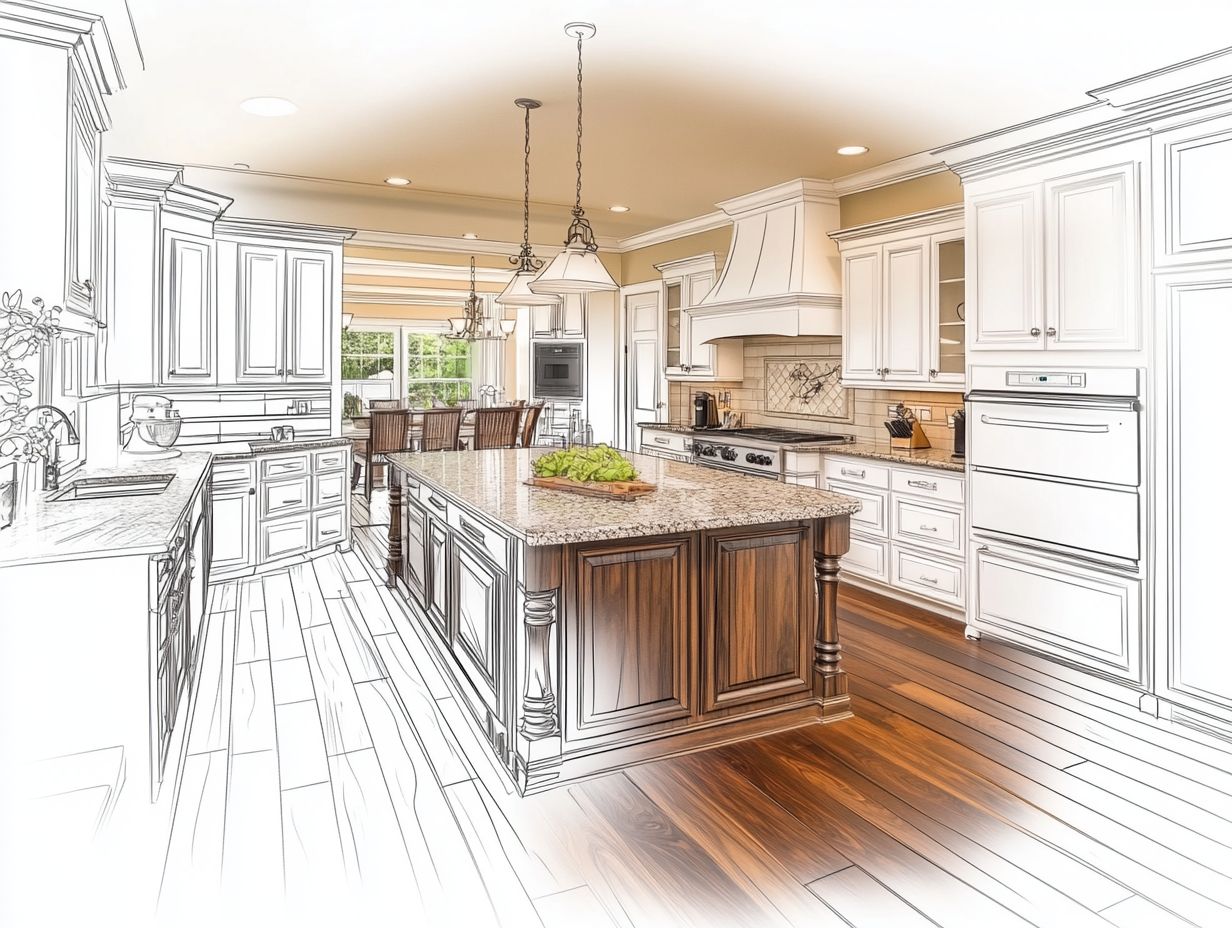
Open kitchen layouts offer a modern and spacious feel, but can lead to cooking smells and noise spilling into other areas of the home.
Closed kitchen layouts provide privacy and better containment of cooking smells, but can feel cramped and isolated.
To find the best layout for your home, focus on your space, needs, and preferences.
Understanding Open and Closed Kitchen Layouts
Understanding the nuances between open and closed kitchen layouts is crucial for homeowners and designers. These choices profoundly influence the functionality, aesthetics, and ambiance of living spaces.
Open kitchens foster social interaction and family engagement by blending cooking and dining areas seamlessly. In contrast, closed kitchens offer enhanced privacy and efficiency, effectively isolating noise and odors associated with meal preparation.
The contemporary trend leans towards open plans, which invite expansive airflow and abundant natural light. Traditional kitchens may favor more compact layouts that prioritize organization and storage solutions.
Definition and Key Differences
Open kitchens are crafted to blend seamlessly with adjacent living spaces, creating a harmonious flow between cooking and socializing. In contrast, closed kitchens stand apart, offering a distinct separation from dining and living areas.
This integration enhances visibility among family members and guests and fosters engagement during meal preparation, aligning with modern preferences for communal experiences.
On the flip side, closed kitchens provide privacy for those who love to cook, allowing for a more concentrated environment.
Your choice between these layouts often depends on your lifestyle and the kitchen’s intended purpose—whether it’s a vibrant hub for entertaining or a tranquil space for crafting gourmet dishes.
Spatial organization is crucial here. Open designs promote efficient movement and connectivity, while closed kitchens might prioritize clever storage solutions, ensuring a tidy appearance even during elaborate culinary escapades.
Pros and Cons of Open Kitchen Layouts
Open kitchen layouts present a variety of benefits and drawbacks that you should thoughtfully consider when designing your kitchen, especially in relation to family activities and the overall ambiance of your living spaces.
Open kitchens enhance social interaction by allowing you to engage with family and friends while cooking. Plus, the abundant natural light they invite creates a wonderfully spacious atmosphere.
On the flip side, you might encounter some potential downsides, such as noise and cooking odors wafting through your home, which could impact the overall vibe.
Benefits and Drawbacks
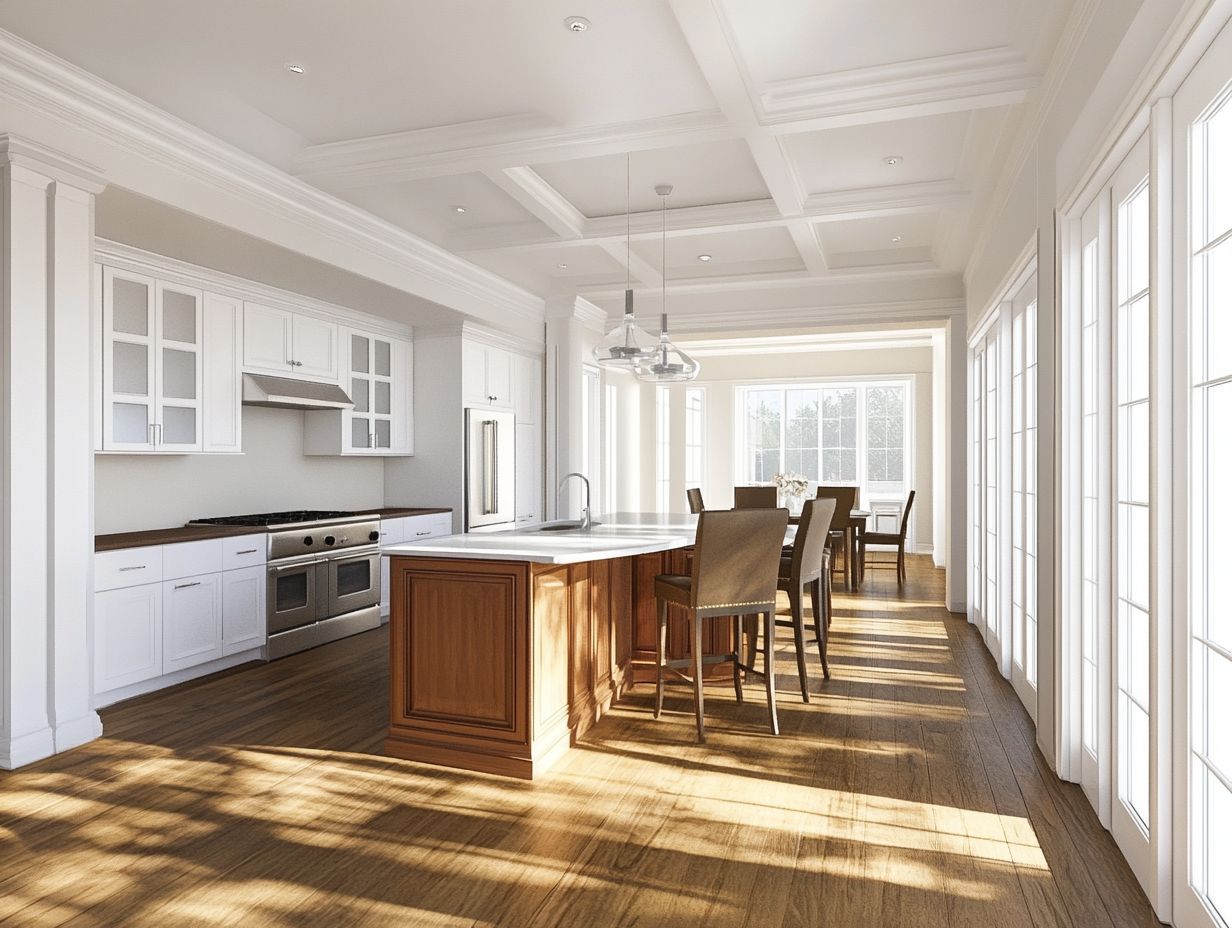
The primary benefits of open kitchen layouts include enhanced social space, increased natural light, and a stronger connection to home entertainment. This creates a lively atmosphere where family activities can truly flourish.
These layouts encourage multitasking, allowing you to prepare meals while engaging with family and friends in adjacent living areas. During gatherings, you can effortlessly whip up snacks or cocktails without feeling cut off from the conversation happening right next to you.
However, consider some notable drawbacks. Cooking odors can permeate the entire space, and there is an increased noise level when using appliances. While this modern design caters to the dynamic lifestyle of many, incorporating effective ventilation and soundproofing measures is essential for striking the right balance between functionality and comfort.
Pros and Cons of Closed Kitchen Layouts
Closed kitchen layouts offer a distinct blend of advantages and disadvantages that can significantly impact your cooking and cleaning experiences, as well as household dynamics.
On one hand, these kitchens provide essential privacy and efficiency, effectively containing noise and cooking odors. They often sacrifice natural light and an open atmosphere, features that are hallmarks of open kitchen designs.
Traditional kitchens frequently come equipped with built-in storage solutions that enhance organization. However, they may also constrain the overall sense of space.
Benefits of Closed Kitchen Layouts
The benefits of closed kitchen layouts are plenty. They promote effective kitchen organization, minimize cooking smells, and create a designated space for meal preparation and cleaning. This setup allows you to focus on culinary tasks without distractions.
These layouts often come with improved storage solutions, giving you the chance to incorporate cabinetry and shelving that neatly hide away kitchen gadgets and supplies. This results in a tidier aesthetic.
You’ll also appreciate how these spaces can help contain mess and odors, creating a more pleasant atmosphere in adjoining living areas. Yet, weigh the potential drawbacks carefully. A closed kitchen can limit social interaction, which might feel confining if you enjoy a layout that fosters connection during cooking.
Striking the right balance between organization and social dynamics is essential in deciding on the perfect kitchen design for your lifestyle.
Factors to Consider When Choosing a Layout
Consider several key factors when choosing your kitchen layout.
Think about functionality, your personal preferences, and lifestyle needs. Ensure they resonate with both modern and traditional design philosophies.
This approach ensures your kitchen is not just beautiful but also works perfectly for your daily life.
Space, Functionality, and Personal Preferences
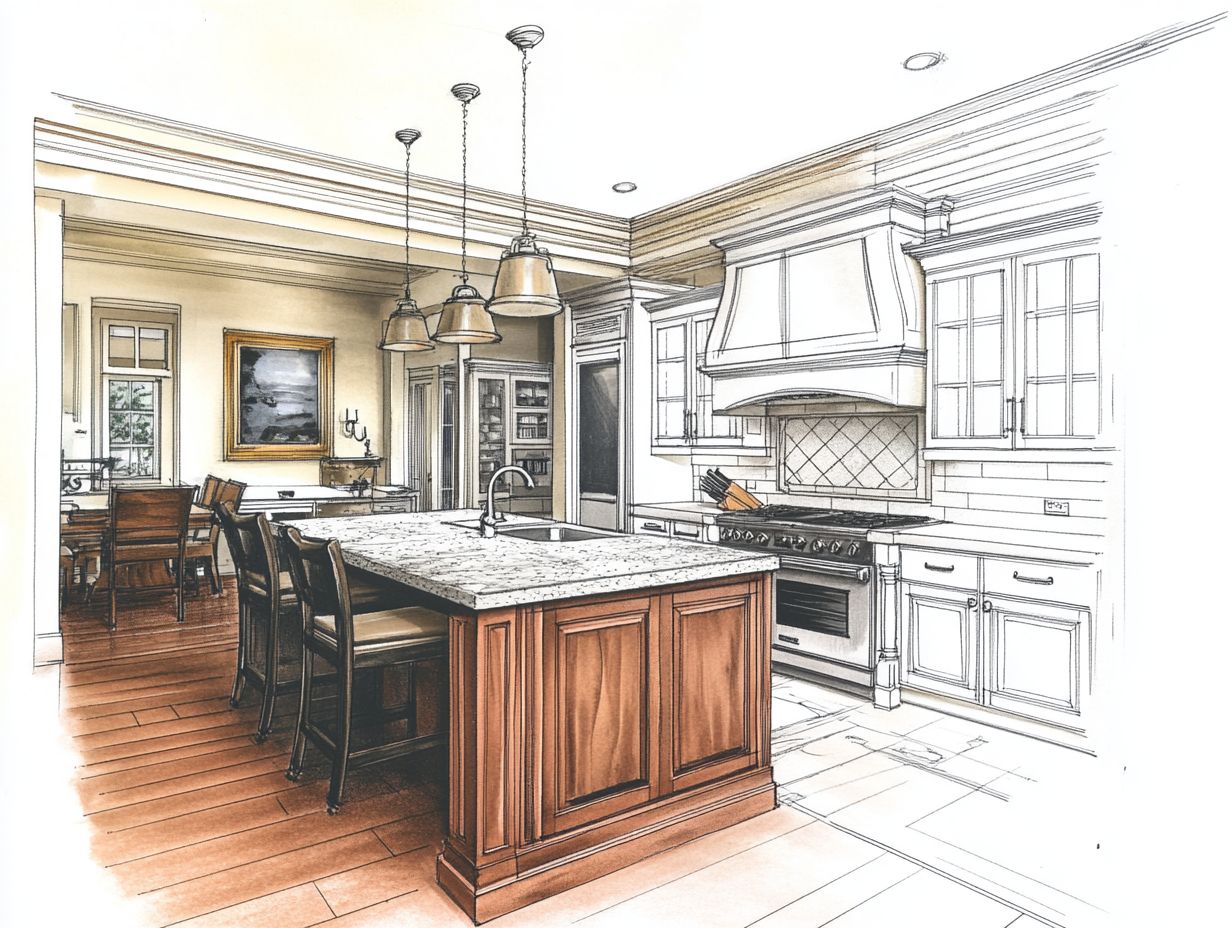
Space, functionality, and personal preferences play crucial roles in determining the most suitable kitchen layout for your home, ensuring it meets both aesthetic and practical needs.
When considering the overall design, recognize how dimensions influence areas for cooking, cleaning, and storage—each vital for creating an efficient environment.
The width and height can determine whether you have room for an island or a cozy breakfast nook. Additionally, the layout can enhance seamless movement between preparation and cleanup.
Your unique tastes will significantly influence color choices, material selections, and the integration of personal touches. This ultimately transforms your kitchen into a true reflection of your lifestyle.
By striking a balance between functionality and personal style, your kitchen can evolve into a cherished space for both daily routines and special gatherings.
Tips for Designing an Open or Closed Kitchen
When designing an open or closed kitchen, engage in thoughtful planning and maintain a sharp focus on maximizing space.
Create a cohesive design that embodies modern kitchen trends while aligning with your unique preferences, especially during home renovations.
Don’t miss the chance to create a kitchen that fits your lifestyle perfectly!
Maximizing Space and Creating a Cohesive Design
Maximizing space and creating a cohesive design are essential for both open and closed kitchens. These elements help modern home chefs while enhancing overall appeal.
This approach addresses the needs of today’s home chefs. It also boosts the kitchen’s look and feel.
Adding features like kitchen islands provides more surface area for meal prep. They also turn the space into a social hub for family and friends.
Smart storage solutions, like pull-out drawers and cabinet organizers, declutter countertops. They make cozy kitchens feel larger.
Open shelving adds warmth, letting you display beautiful dishware and decor while keeping essentials within reach.
With these design choices, you can create a visually pleasing environment. Enjoy your culinary adventures while blending functionality with style!
Frequently Asked Questions
What is the difference between an open and closed kitchen layout?
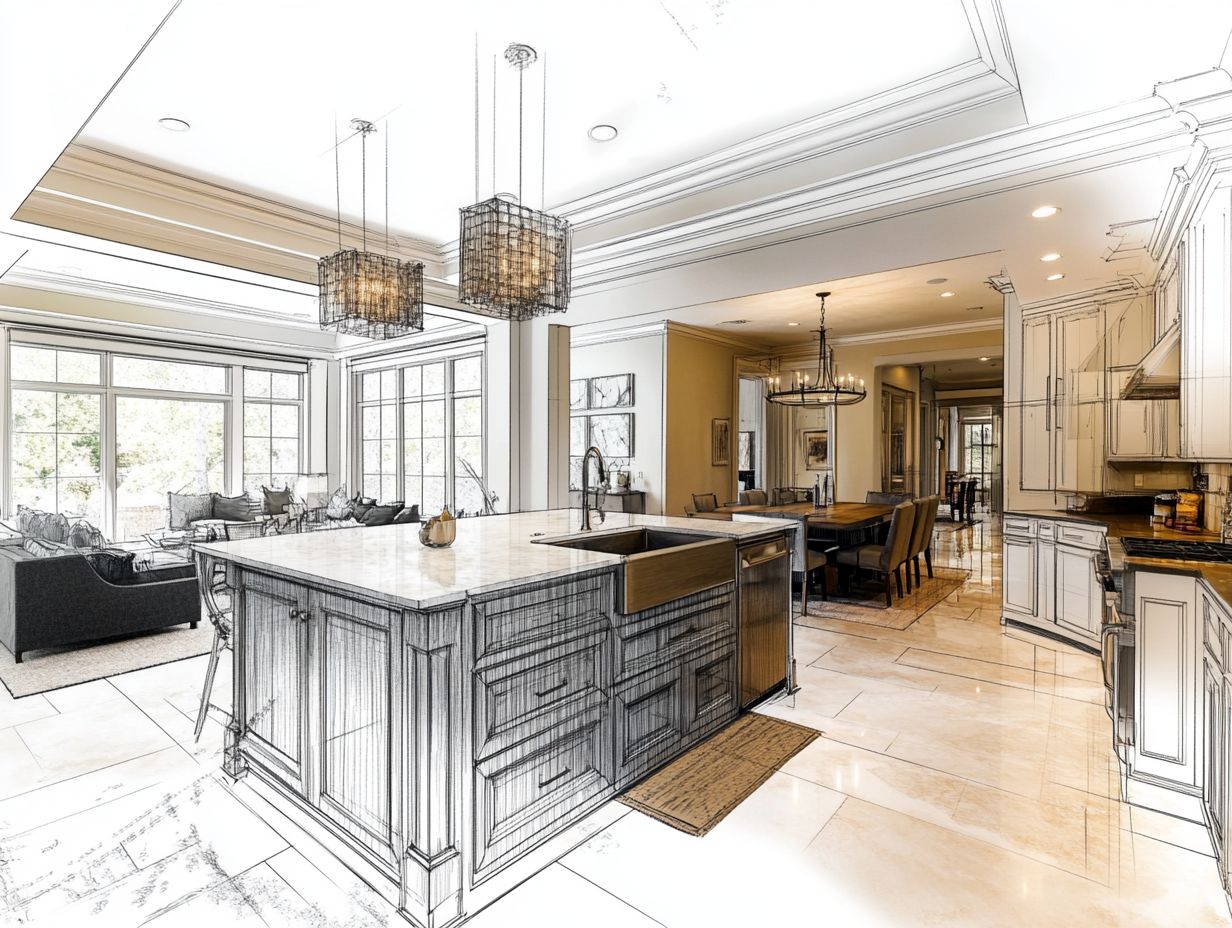
An open kitchen layout has little or no barrier between the kitchen and other living spaces. A closed kitchen layout has walls or doors separating it from other areas.
What are the benefits of an open kitchen layout?
An open kitchen allows for more natural light and better social interaction with guests. It also creates a more spacious feel.
What are the benefits of a closed kitchen layout?
A closed kitchen offers more privacy and less noise or smells in other areas. It can also be easier to keep clean.
Which kitchen layout is better for small spaces?
An open kitchen layout often works better for small spaces as it creates the illusion of more room. However, a closed layout can also be effective when designed efficiently.
How do I decide between an open or closed kitchen layout?
Think about your personal preferences and lifestyle. If you love entertaining, an open layout might be your best choice. For those who value privacy and organization, a closed layout may fit better.
Can I combine elements of both open and closed kitchen layouts?
Yes! You can create a hybrid layout by mixing features from both styles. For instance, consider an open kitchen with a partial wall or breakfast bar separating it from other living areas.
Ready to design your perfect kitchen? Get started today with the right layout for your needs!
