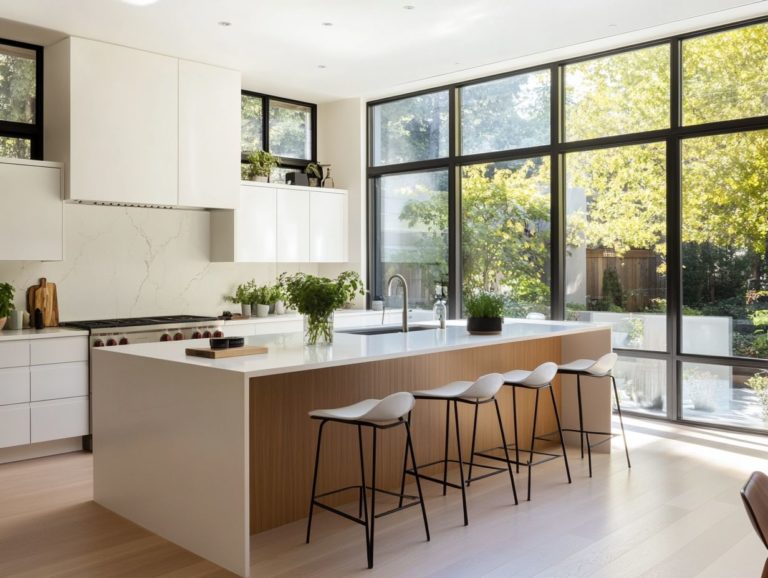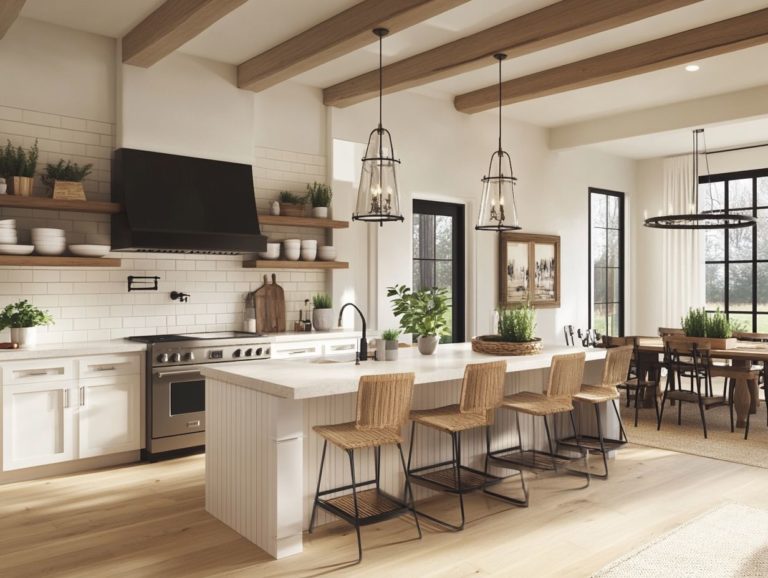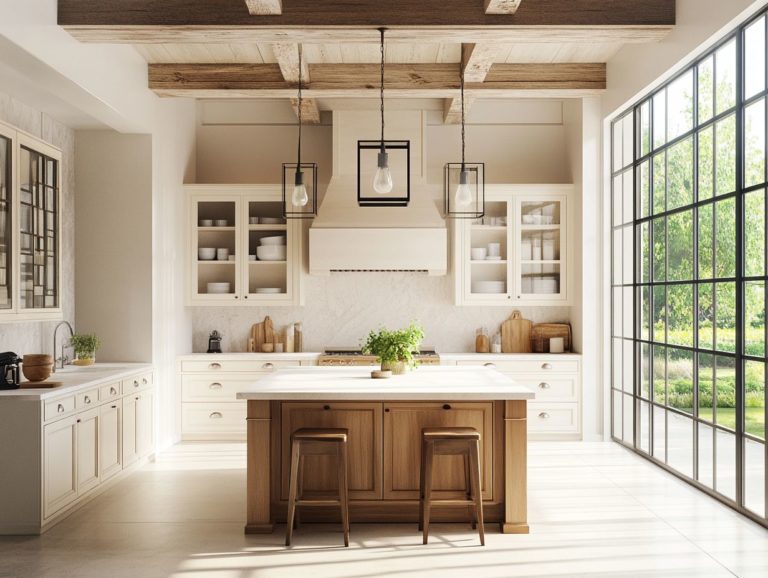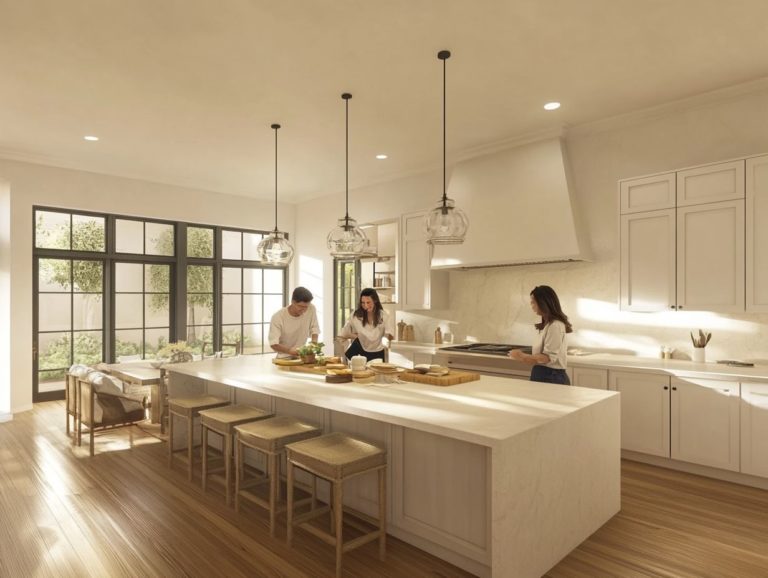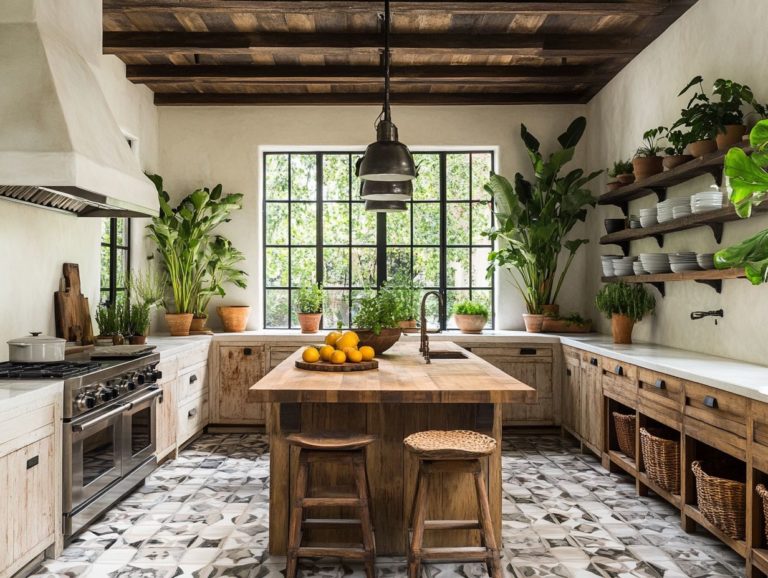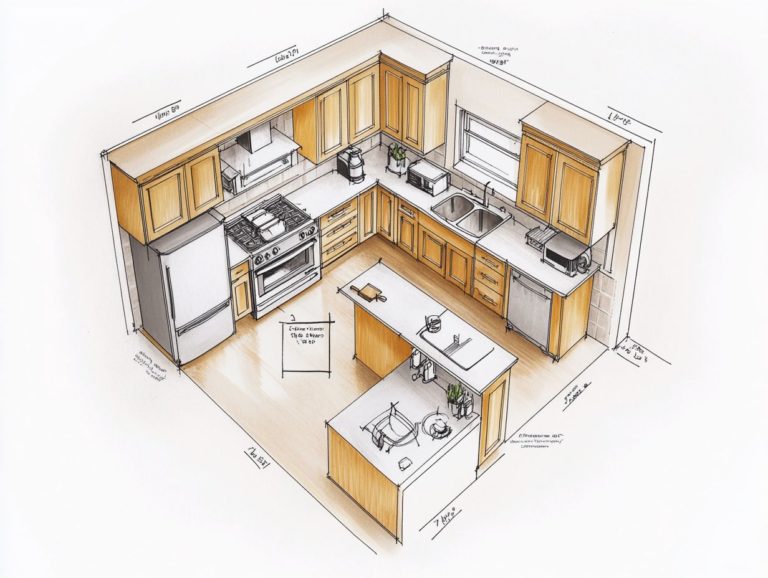Best Kitchen Layouts for Multi-Chef Households
In a multi-chef household, the kitchen transforms into a vibrant hub of creativity and collaboration. Selecting the right layout can enhance your cooking efficiency, allowing everyone to contribute seamlessly.
This article delves into ten popular kitchen layouts—from U-Shaped to Open Kitchen designs—showcasing their unique advantages and potential drawbacks.
You’ll uncover key considerations for crafting a functional and enjoyable cooking space, along with essential design tips to sidestep common pitfalls.
Get ready to transform your kitchen into a culinary paradise!
Contents
- Essential Insights for Your Kitchen Journey!
- Discover the U-Shaped Kitchen Layout
- Explore the Island Kitchen Layout
- Uncover the L-Shaped Kitchen Layout
- 4. Galley Kitchen Layout
- 5. G-Shaped Kitchen Layout
- 6. Parallel Kitchen Layout
- 7. Peninsula Kitchen Layout
- 8. One-Wall Kitchen Layout
- 9. Open Kitchen Layout
- 10. Kitchen Triangle Design
- What Are the Key Considerations for a Multi-Chef Kitchen?
- Frequently Asked Questions
- What Are the Best Kitchen Layouts for Multi-Chef Households?
- Why Is an Open Concept Kitchen Ideal for Multi-Chef Households?
- What Features Should I Look for in a Kitchen Layout for a Multi-Chef Household?
- Are There Any Specific Kitchen Layouts That Are Not Recommended for Multi-Chef Households?
- How Can I Customize a Kitchen Layout for My Specific Needs as a Multi-Chef Household?
- Are There Any Budget-Friendly Options for Creating the Best Kitchen Layout for a Multi-Chef Household?
Essential Insights for Your Kitchen Journey!
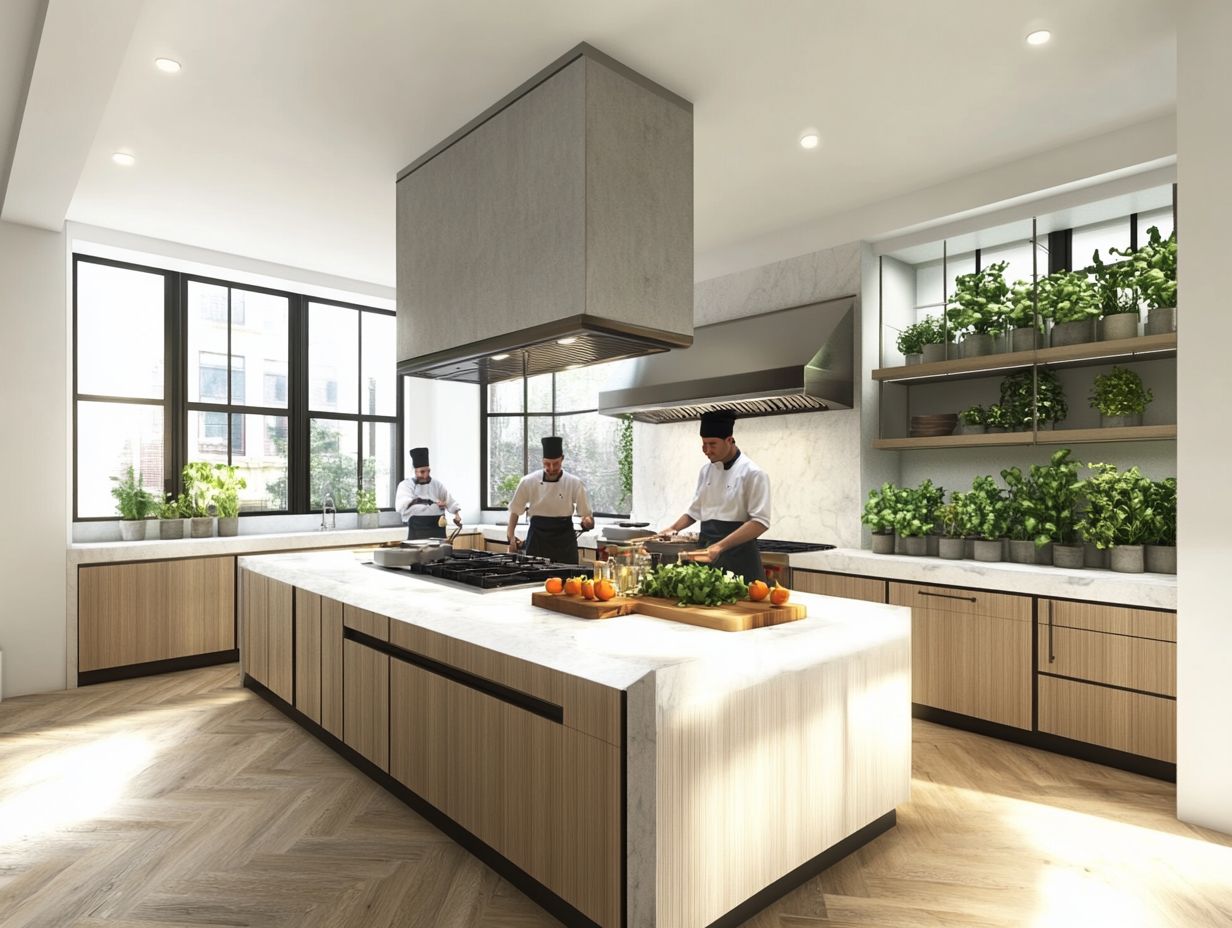
The U-shaped and island kitchen layouts are ideal for multi-chef households as they provide ample space for multiple people to work simultaneously.
A well-designed multi-chef kitchen should prioritize efficiency, customization, and design considerations to meet the needs of different cooks.
Avoid common mistakes such as overcrowding, lack of counter space, and poor ventilation in a multi-chef kitchen by carefully considering the layout and design elements.
Discover the U-Shaped Kitchen Layout
The U-shaped kitchen layout features three walls of cabinetry and appliances. This design allows easy movement between work zones. You can chop vegetables, stir a pot on the stove, or rinse dishes in the sink without hassle.
The clever placement of cabinetry provides generous storage for your cooking essentials and offers innovative solutions like pull-out shelves and deep drawers. This keeps your kitchen organized and clutter-free.
This design radiates charm and warmth, with opportunities for open shelving or decorative touches that elevate the overall look. It transforms your kitchen into a warm gathering space that beautifully balances practicality with style.
Explore the Island Kitchen Layout
An island kitchen layout places a central island at the heart of your culinary space, transforming it into a multifunctional hub for meal prep and casual dining. This design enhances social interactions while providing extra workspace and storage solutions.
In this inviting setup, essential appliances like a cooktop or microwave are often integrated seamlessly. This allows you to engage with your guests during meal preparations. By incorporating open shelving or stylish cabinetry, you enhance both practicality and aesthetic appeal.
Using materials such as quartz or butcher block can introduce warmth and charm, while your chosen color schemes can reflect your personal style.
The configuration can be customized to encourage gathering, featuring bar stools or pendant lighting that beckon family and friends to join in culinary adventures.
Uncover the L-Shaped Kitchen Layout
The L-shaped kitchen layout is versatile and optimally uses corner spaces. It maximizes natural light and creates an open atmosphere. It’s perfect for small to medium-sized kitchens.
This configuration boosts workflow efficiency and fosters a smooth transition between cooking and entertaining. Arranging cabinetry along two walls ensures ample storage solutions for pots, pans, and small appliances.
When designing this layout, consider incorporating under-cabinet lighting to brighten your work surfaces. This simple addition significantly enhances visibility and creates a welcoming ambiance.
Adding open shelving or glass-front cabinets can break up the visual space. This gives you easy access to frequently used items while keeping the overall look light and airy.
4. Galley Kitchen Layout
The galley kitchen layout is known for its efficient use of space. It features two parallel counters that streamline your cooking process.
This design works great in small areas where every inch counts. However, it can feel tight if multiple people are cooking together, which may be a drawback in busy households.
To maximize your galley kitchen, integrate smart storage solutions like pull-out shelves and overhead cabinets. These will keep your utensils and ingredients easily accessible and reduce clutter.
Maximizing natural light can also transform the atmosphere. Light-colored surfaces make the space not just functional but enjoyable to cook in.
5. G-Shaped Kitchen Layout
The G-shaped kitchen layout enhances the traditional L-shape by adding an extra counter or peninsula. This creates ample cabinetry space while improving workflow.
With the extra counter space, you gain room for meal prep. It allows multiple cooks to work together, which is a game changer during family gatherings.
This design introduces social features like a cozy dining nook. Friends and family can gather, share conversations, and enjoy meals together, making your kitchen the heart of the home.
6. Parallel Kitchen Layout
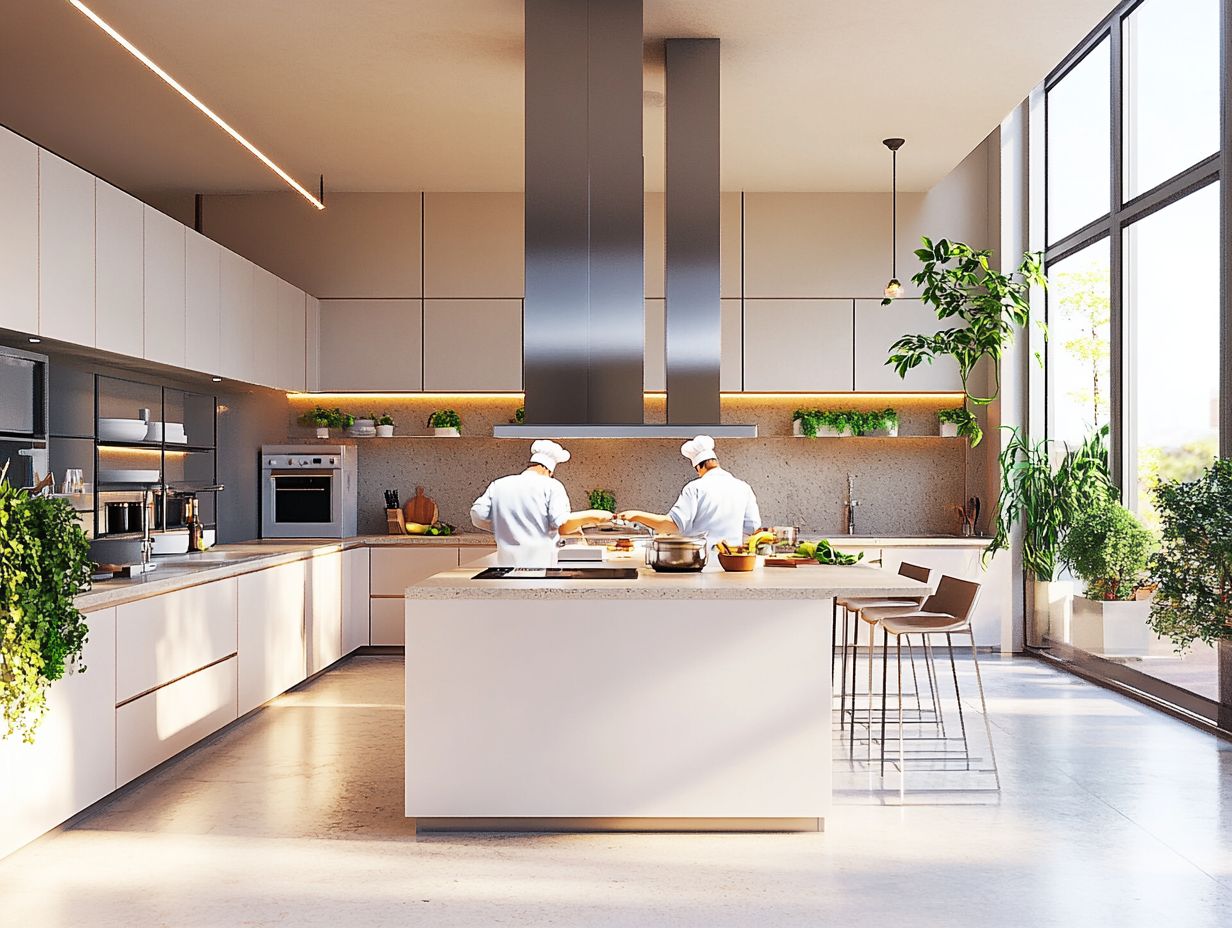
The parallel kitchen layout features two rows of cabinetry and appliances facing each other. This offers an efficient workflow and maximizes storage, especially in smaller spaces.
This setup reduces the distance between cooking, cleaning, and preparation zones. With appliances like the stove and refrigerator placed strategically, movement becomes easy.
Consider incorporating tall cabinets that reach the ceiling for optimal storage. This keeps your essentials organized and your counters clutter-free.
Using drawer dividers and pull-out shelves can further improve organization. Don’t forget under-cabinet lighting to create a visually appealing workspace.
7. Peninsula Kitchen Layout
The peninsula kitchen layout combines elements of island and traditional designs. A counter extends from the cabinetry, creating a space for social interaction and additional storage.
This design transitions effortlessly from meal prep to casual dining. Imagine your family gathering around the peninsula, making communication seamless while dinner is being prepared.
It streamlines cooking and provides a great spot for kids to do homework while parents cook. This arrangement places essentials within easy reach and enhances your daily efficiency.
The peninsula becomes a central hub for culinary creativity and family bonding.
8. One-Wall Kitchen Layout
The one-wall kitchen layout saves space. All appliances and cabinets align along one wall.
With this setup, everything is within arm’s reach. Enjoy a smooth workflow without the frustrating back-and-forth.
This design suits modern minimalist living. It cuts down on clutter with compact units and multi-functional furniture.
Consider open shelving or hanging pot racks to maximize vertical space. Hidden storage like pull-out drawers keeps your tools organized and tidy.
9. Open Kitchen Layout
An open kitchen blends cooking with living areas. It encourages social interactions and brings in natural light.
This design creates a lively atmosphere during meals. Guests can mingle with you while you cook or pour drinks.
Place appliances thoughtfully to enhance workflow. A smart layout makes entertaining a breeze.
A clear layout keeps the space inviting and practical. Enjoy the vibrant energy as you cook and connect.
10. Kitchen Triangle Design
The kitchen triangle design focuses on the best placement for your sink, stove, and refrigerator. This setup creates an efficient workflow.
Minimizing the distance between these key areas makes cooking smoother and more enjoyable.
Consider your kitchen’s shape—U, L, or galley—to implement this design. Ample storage is essential for a functional space.
Position appliances to avoid congestion. Each task should flow seamlessly into the next.
What Are the Key Considerations for a Multi-Chef Kitchen?
Creating a multi-chef kitchen requires careful planning. Focus on workflow, appliance placement, and storage solutions.
Design a layout that allows easy movement and incorporates user-friendly features. A central island can boost collaboration among cooks.
Large windows fill the space with natural light, uplifting the atmosphere and enhancing energy.
Use open shelving for easy access to tools and ingredients. A well-designed kitchen promotes creativity and camaraderie.
How Can a Kitchen Layout Affect Cooking Efficiency?
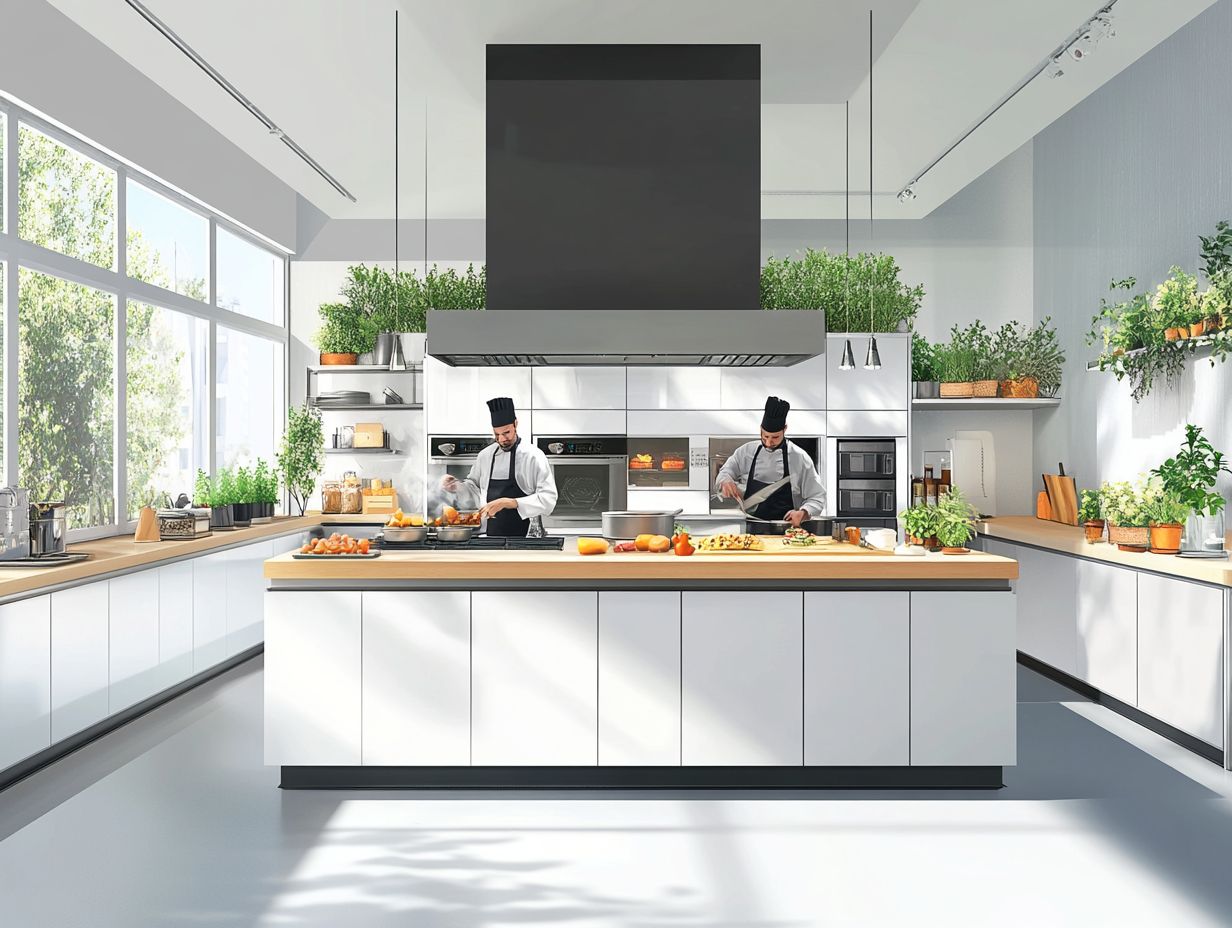
Your kitchen layout affects how efficiently you cook. It shapes your access to tools and ingredients, ultimately influencing your workflow during meal preparation.
For example, an L-shaped configuration allows for a highly efficient triangle formed by your stove, sink, and refrigerator. This setup ensures essential areas are conveniently within reach, minimizing unnecessary movement and saving you valuable time.
A U-shaped kitchen design offers better organization. It provides ample counter space for meal prep and staging dishes, making your cooking experience seamless.
A galley kitchen is great for small spaces. Its parallel workstations promote a streamlined workflow and enhance your cooking experience, making the entire process smoother and more enjoyable.
What Are the Pros and Cons of Each Kitchen Layout?
Each kitchen layout presents unique advantages and disadvantages, which directly influence functionality, storage solutions, and overall aesthetics. Choose the right design based on your specific needs and space constraints.
Take the galley kitchen, for instance; it offers a streamlined workflow that makes meal preparation a breeze. However, its narrow design might create hurdles when socializing.
In contrast, the L-shaped layout fosters a more open atmosphere, providing ample space for gatherings. Just be mindful that it might compromise storage if not thoughtfully designed.
Evaluating these options elevates your daily cooking routines and shapes interactions between family and guests in the heart of your home. Conducting a careful analysis of each layout’s strengths and limitations can significantly enhance your overall kitchen experience.
How Can a Multi-Chef Kitchen Be Customized for Different Needs?
Customizing a multi-chef kitchen means tailoring the space to suit your unique needs, focusing on workflow efficiency, smart storage solutions, and collaborative cooking features.
Imagine integrating flexible workstations where you can easily adjust counter heights or reposition equipment. This makes it comfortable for everyone to contribute, regardless of their stature or cooking style.
Smart storage solutions, like pull-out shelves and magnetic spice racks, maximize accessibility while keeping clutter at bay.
This thoughtful arrangement encourages multiple cooks to work together seamlessly, passing ingredients and tools without skipping a beat.
Ultimately, these enhancements streamline meal preparation and create a vibrant cooking atmosphere where creativity and teamwork can truly thrive.
What Are Some Design Tips for a Multi-Chef Kitchen?
Designing a multi-chef kitchen demands meticulous planning and specific strategies that elevate workflow efficiency and foster collaboration.
To achieve this, carefully consider layout configurations that promote easy movement and accessibility. An open-concept design, which merges the kitchen with adjacent living spaces, can enhance communication while providing generous prep space.
Incorporating vertical storage solutions, like wall-mounted shelves and pull-out cabinets, maximizes limited areas, ensuring pots, pans, and utensils are always within reach.
Place appliances such as the oven, stovetop, and fridge in a triangular layout to streamline your cooking processes. These smart choices create a lively space that invites creativity!
What Are Some Common Mistakes to Avoid in a Multi-Chef Kitchen?
Designing a multi-chef kitchen requires careful attention. Avoiding common mistakes ensures efficient workflow and a harmonious cooking space.
It’s vital to recognize that a well-planned design can enhance collaboration among chefs while minimizing frustration. Neglecting the placement of kitchen islands or workstations can create bottlenecks during hectic meal prep. Failing to account for varying equipment needs might lead to a cluttered and chaotic space.
To avoid these oversights, thorough planning should involve all potential users. Their specific workflows and preferences must be acknowledged and prioritized. By investing time upfront in understanding everyone’s needs, you can maximize functionality and improve the overall kitchen experience.
Frequently Asked Questions
What Are the Best Kitchen Layouts for Multi-Chef Households?
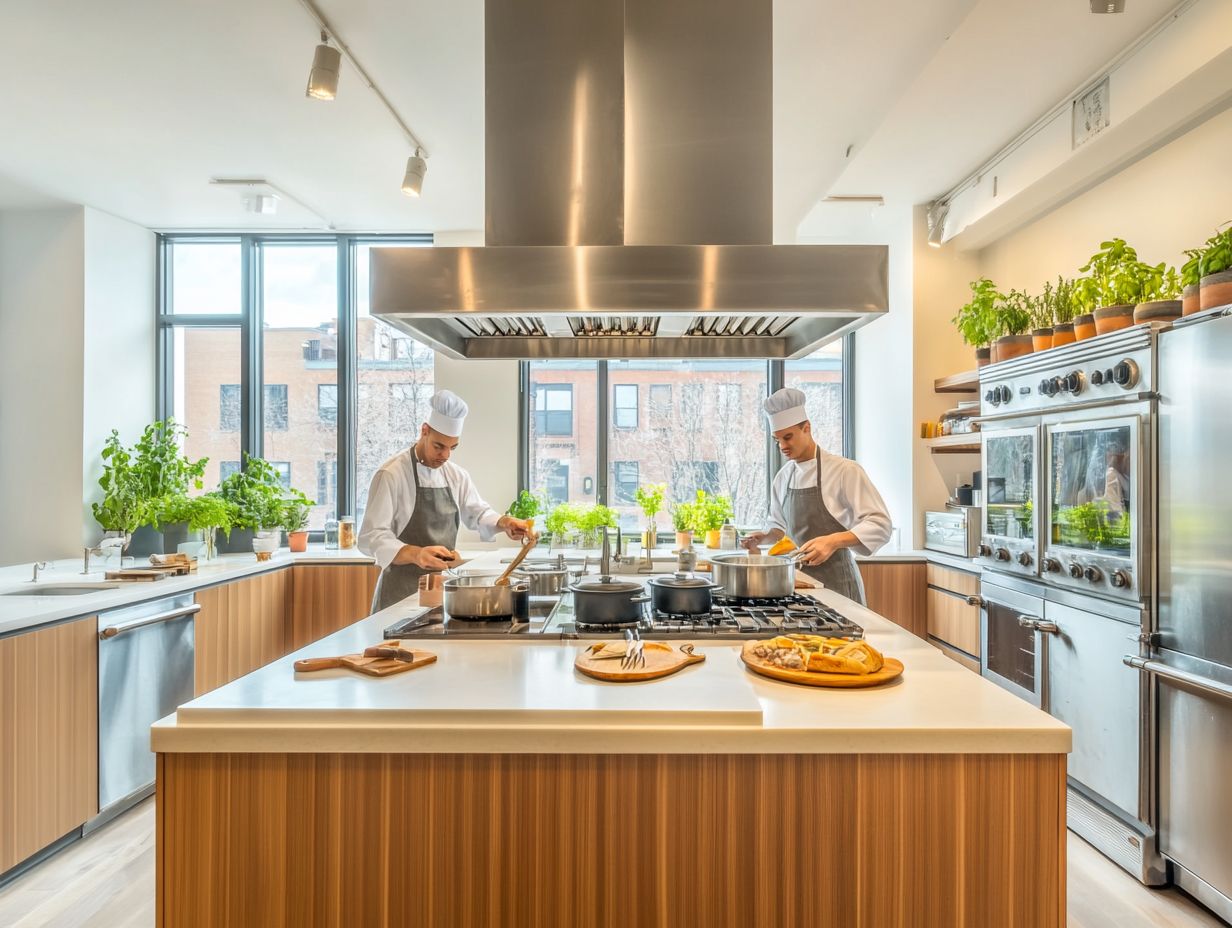
The best kitchen layouts for multi-chef households typically include an open concept design with plenty of counter space, storage, and room for multiple people to move around comfortably. Popular options include:
- U-shaped kitchens
- L-shaped kitchens
- Galley kitchens
Why Is an Open Concept Kitchen Ideal for Multi-Chef Households?
An open concept kitchen allows for better communication and flow between chefs, making it easier to work together and share tasks. It also provides more space for multiple people to move around without feeling cramped.
What Features Should I Look for in a Kitchen Layout for a Multi-Chef Household?
Important features to consider include:
- A large island or peninsula for additional workspace
- Multiple sinks
- A separate cooktop and oven for different cooking methods
- Ample storage for utensils, pots, and pans
Are There Any Specific Kitchen Layouts That Are Not Recommended for Multi-Chef Households?
Avoid layouts with narrow walkways or limited counter space, as these can frustrate and impede the flow of multiple chefs. Layouts without enough storage or proper ventilation aren’t ideal for multi-chef households.
How Can I Customize a Kitchen Layout for My Specific Needs as a Multi-Chef Household?
If you have specific cooking styles or preferences, consider customizing your kitchen layout. For example, if you frequently cook with a partner, consider a larger island or adding a double oven for convenience.
Are There Any Budget-Friendly Options for Creating the Best Kitchen Layout for a Multi-Chef Household?
Affordable options for creating a multi-chef friendly kitchen include:
- Utilizing existing space, such as converting a dining room into a larger kitchen
- Reconfiguring the current layout for better flow
- Choosing durable materials and cost-effective storage solutions
Don’t wait to improve your kitchen experience! Start planning your multi-chef kitchen today.
