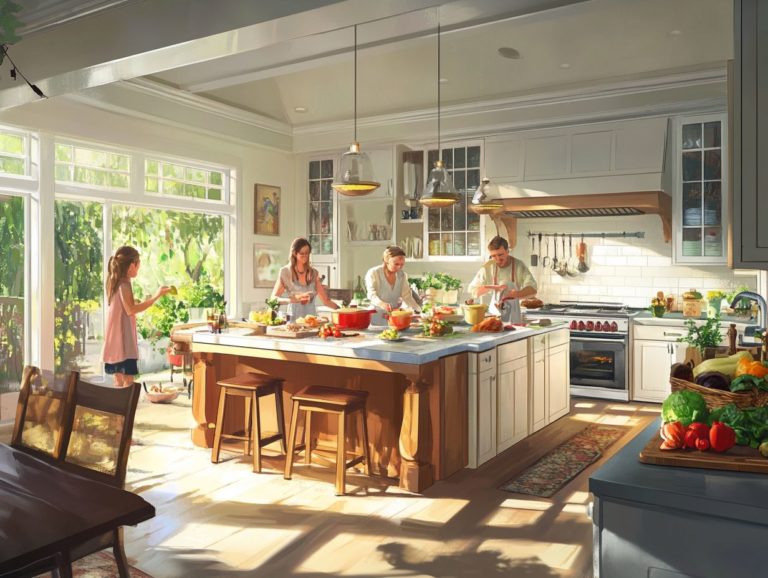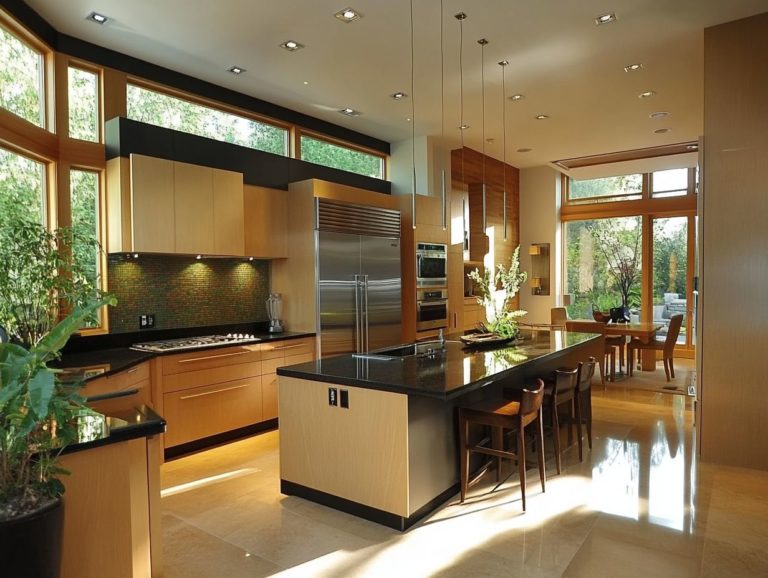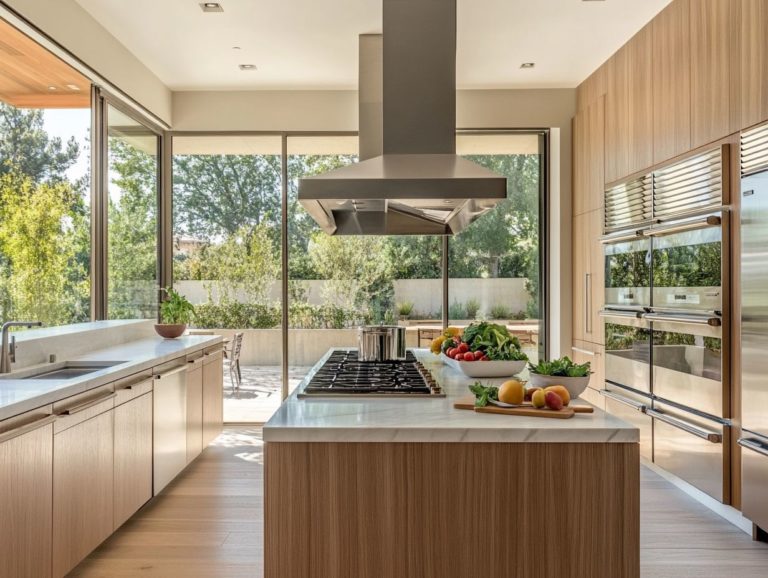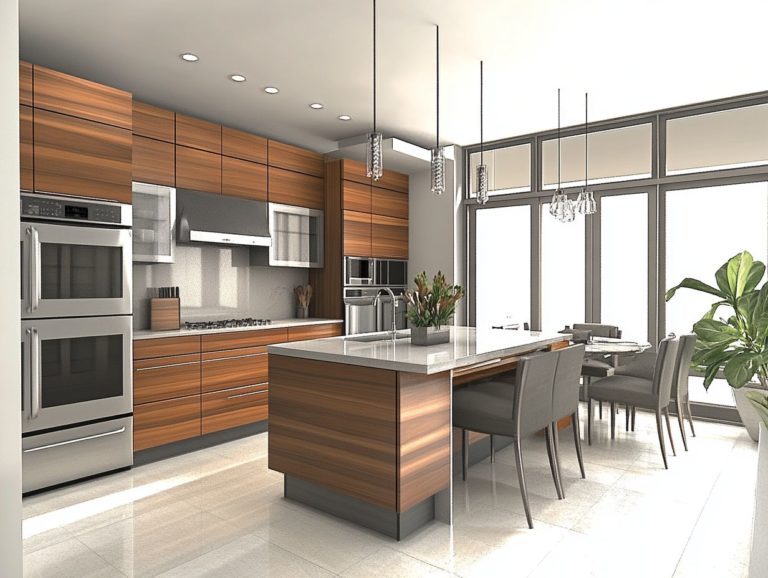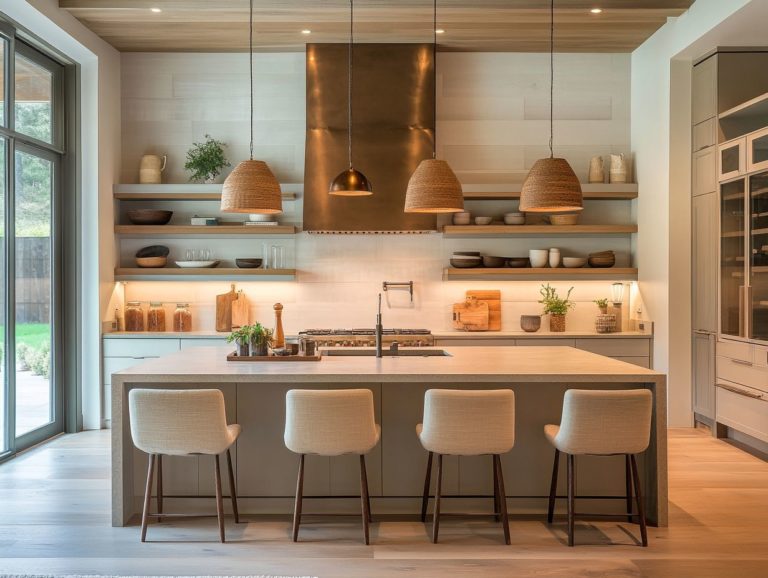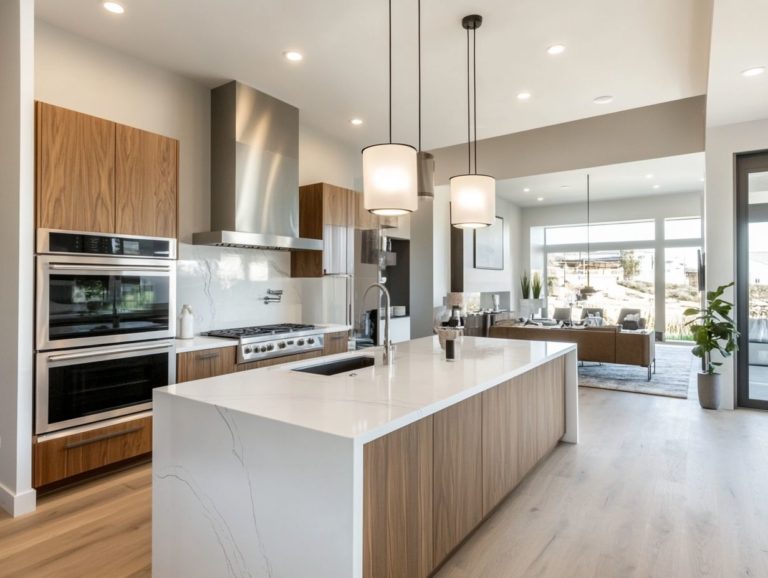Best Kitchen Layouts for Efficiency and Comfort
Transform your kitchen into a stunning and functional space! Designing a kitchen is a balance of artistry and practicality, with the layout being the cornerstone for both efficiency and comfort.
As you plan your kitchen, consider essential factors such as the size and shape of your space, along with your cooking habits.
Layouts like galley, L-shaped, U-shaped, and island kitchens each have unique advantages.
Explore strategies to make the most of your storage, enhance ergonomics, and express your personal style in this crucial heart of your home.
Contents
- Key Takeaways:
- Key Factors for Choosing Your Kitchen Layout
- Common Kitchen Layouts and Their Benefits
- Designing a Functional and Comfortable Kitchen
- Maximizing Storage and Work Space
- Incorporating Comfort in Design
- Adding Personal Touches
- Frequently Asked Questions
- What are the key factors to consider when choosing the best kitchen layout for efficiency and comfort?
- Which kitchen layout is best for small spaces?
- What are the benefits of an L-shaped kitchen layout?
- Is there a kitchen layout that is best for large families or frequent entertainers?
- Are there any kitchen layouts that are particularly popular or on-trend right now?
- Can I combine different kitchen designs to create my ideal space?
Key Takeaways:
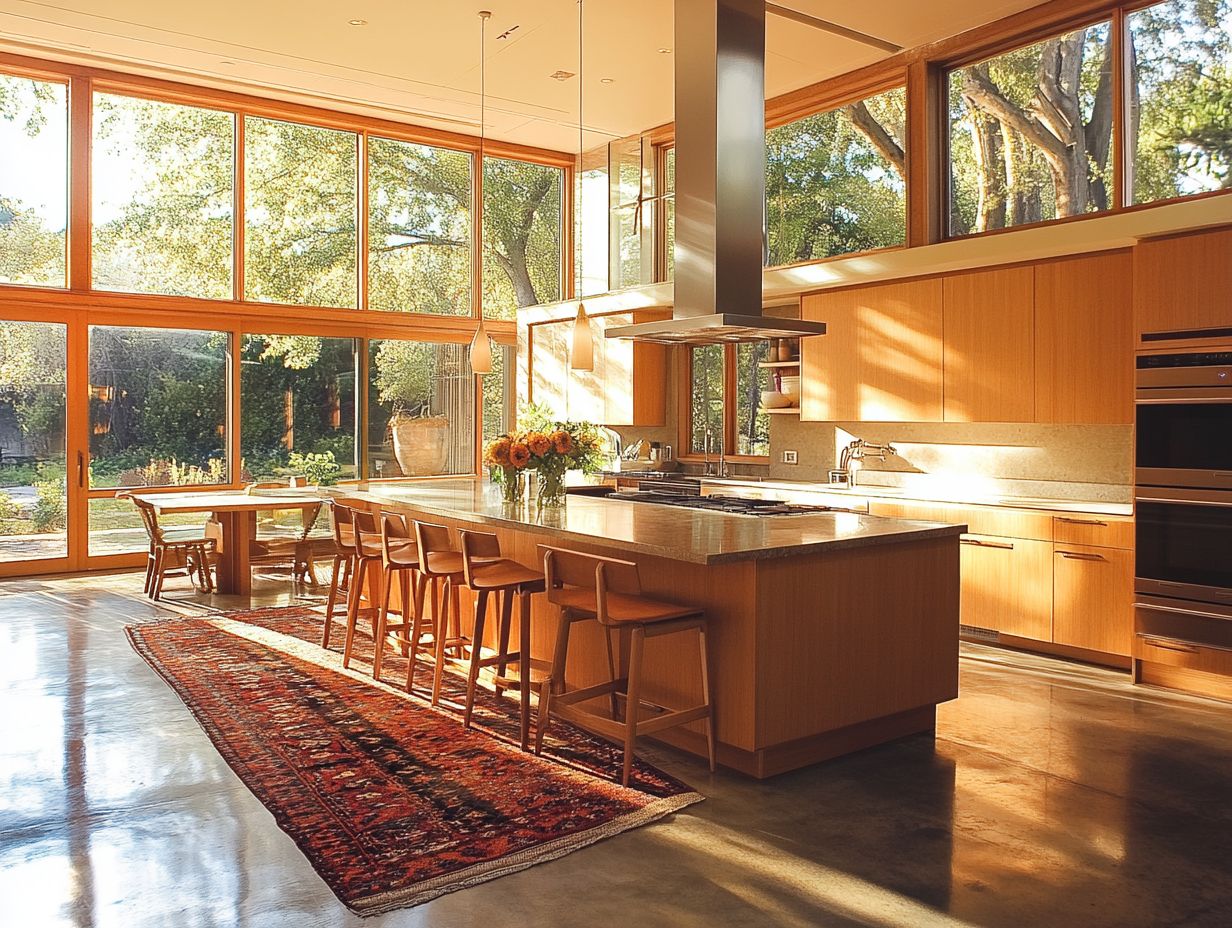
Consider the size and shape of your kitchen and your cooking habits when choosing a layout for optimal efficiency. Popular layouts like galley, L-shaped, U-shaped, and island kitchens offer distinct benefits. Focus on making the most of your storage and counter space, incorporating ergonomics, and adding personal touches to create a functional and comfortable kitchen.
Key Factors for Choosing Your Kitchen Layout
To create an effective kitchen layout, it’s crucial to account for various factors that enhance both functionality and aesthetics. This ensures your kitchen is optimized for daily activities like cooking, meal prep, and family gatherings.
Consider the size and shape of your kitchen, desired traffic flow, and the strategic placement of essential appliances and electrical outlets; these elements are key to crafting a harmonious environment.
By integrating modern design tips, you can boost the efficiency of your kitchen while enhancing its visual appeal.
Size and Shape of Kitchen Space
The size and shape of your kitchen are essential elements that influence the best layout ideas. A well-designed kitchen can elevate your cooking experience by ensuring that everything is easily accessible and promotes a smooth workflow.
For example, an L-shaped kitchen maximizes corner space and effectively divides cooking zones, making it a popular choice for smaller homes. In contrast, galley kitchens excel in efficiency due to their narrow design.
These layouts create a streamlined work triangle between the sink, stove, and refrigerator, making meal prep a breeze. A functional design boosts productivity and helps maintain an organized, clutter-free environment, turning daily chores into manageable tasks.
Cooking and Prep Habits
Understanding your cooking and prep habits is vital for determining the ideal kitchen layout, fostering an efficient workflow between your cooking and prepping areas.
By analyzing these habits, you can identify the equipment and counter space needed for each activity, resulting in a beautifully designed kitchen tailored to your needs.
A dedicated prepping area streamlines tasks like chopping vegetables or marinating proteins, while a defined cooking zone keeps the cooking process focused and unobstructed.
This thoughtful arrangement minimizes overcrowding and enhances culinary efficiency. Incorporating storage solutions near each zone ensures that your utensils and ingredients are always within reach, making meal preparation smoother and more enjoyable.
Common Kitchen Layouts and Their Benefits
There are various kitchen layouts designed to meet different styles and functional needs, such as the galley kitchen, L-shaped kitchen, U-shaped kitchen, and island kitchen.
Each layout offers distinct advantages, perfectly suited to your specific cooking and entertaining preferences.
Start planning your dream kitchen layout today and enjoy cooking like never before!
Galley Kitchen
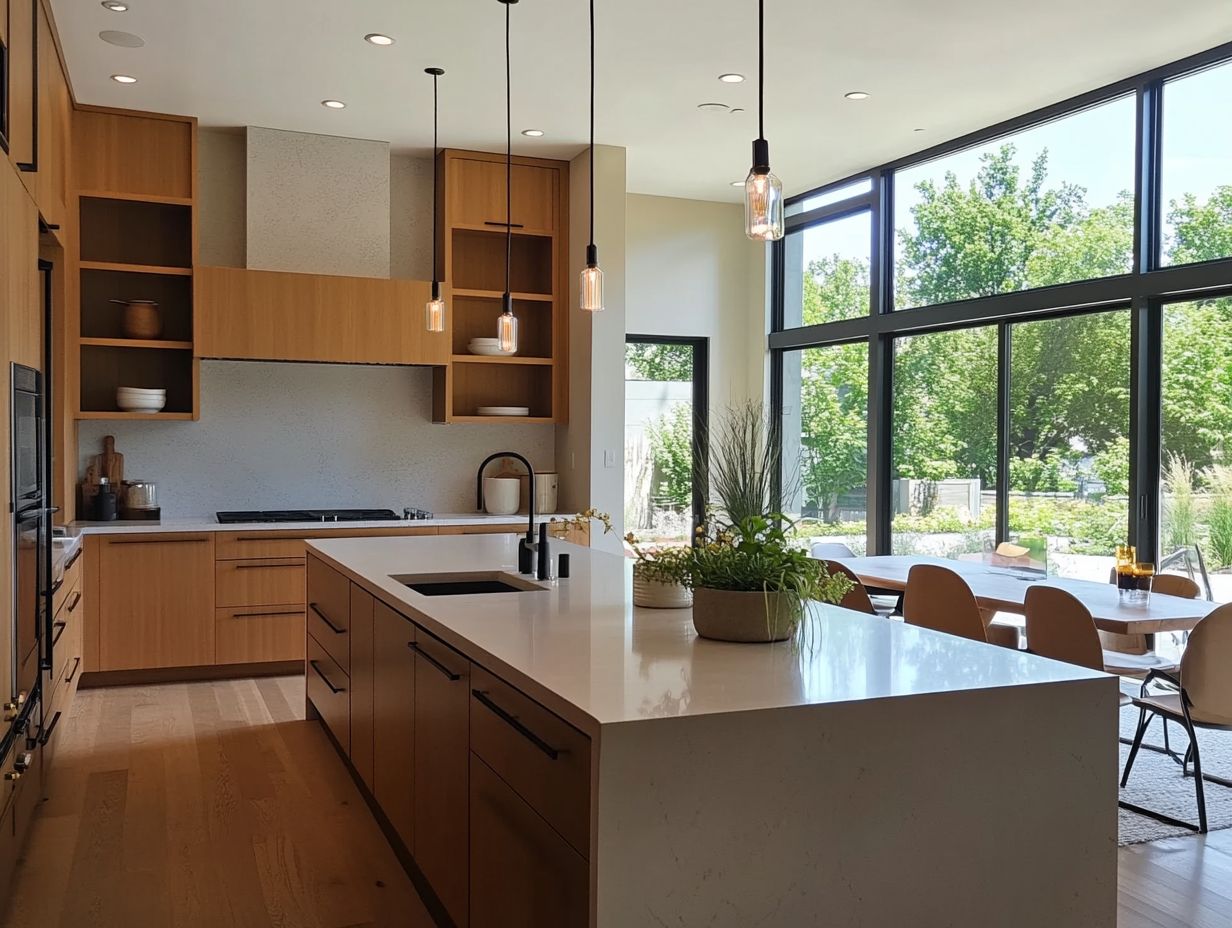
A galley kitchen features a narrow layout with two parallel walls. This design is ideal for efficient organization and maximizing space in smaller homes.
This design encourages easy movement between food preparation, cooking, and cleanup areas. With everything within arm’s reach, you’ll waste less time navigating a larger space.
To optimize storage, consider installing shelving above countertops. Utilize vertical space for pots and pans.
Incorporating pull-out drawers and cabinet organizers streamlines access to your most-used items. This makes your kitchen both open and super functional!
Under-cabinet lighting brightens the workspace, transforming the kitchen into a practical yet inviting haven.
L-Shaped Kitchen
The L-shaped kitchen layout utilizes two walls, offering an open-plan design that’s perfect for family meals and social gatherings. You’ll enjoy plenty of countertop space!
This configuration sets the stage for a kitchen island, which can serve as a breakfast bar or extra prep space. It’s versatile and encourages social interaction.
By enhancing storage options and streamlining workflows, this layout supercharges your kitchen’s functionality. It’s an attractive choice for culinary enthusiasts and those who love entertaining!
U-Shaped Kitchen
A U-shaped kitchen design provides ample cabinetry and countertop space. This creates a highly organized environment that boosts your cooking and meal preparation efficiency.
This layout maximizes your available space and allows for custom cabinets tailored to your needs. Making the most of every nook creates seamless storage solutions.
The three-wall arrangement promotes an effective work triangle, enhancing movement between the stove, sink, and refrigerator. This transforms your cooking experience into a more enjoyable endeavor!
Island Kitchen
An island kitchen serves as your central focal point, offering extra prep space and seating. It invites social interaction while you whip up culinary masterpieces!
This multifunctional design enhances your workflow and creates a warm atmosphere. Often paired with stylish bar stools, the island becomes the go-to spot for casual dining or engaging conversations.
Equipped with integrated appliances like sinks or cooktops, these islands maximize efficiency. Stylish countertops made from quartz or granite elevate the aesthetic!
These features make islands a highly sought-after element in contemporary kitchens, blending usability with chic design.
Designing a Functional and Comfortable Kitchen
Designing a functional and comfortable kitchen requires adherence to key design principles that emphasize functionality and organization. Prioritizing these elements creates an inviting atmosphere!
Isn’t it time to transform your cooking space? Ready to design your dream kitchen? Let’s get started!
Maximizing Storage and Work Space
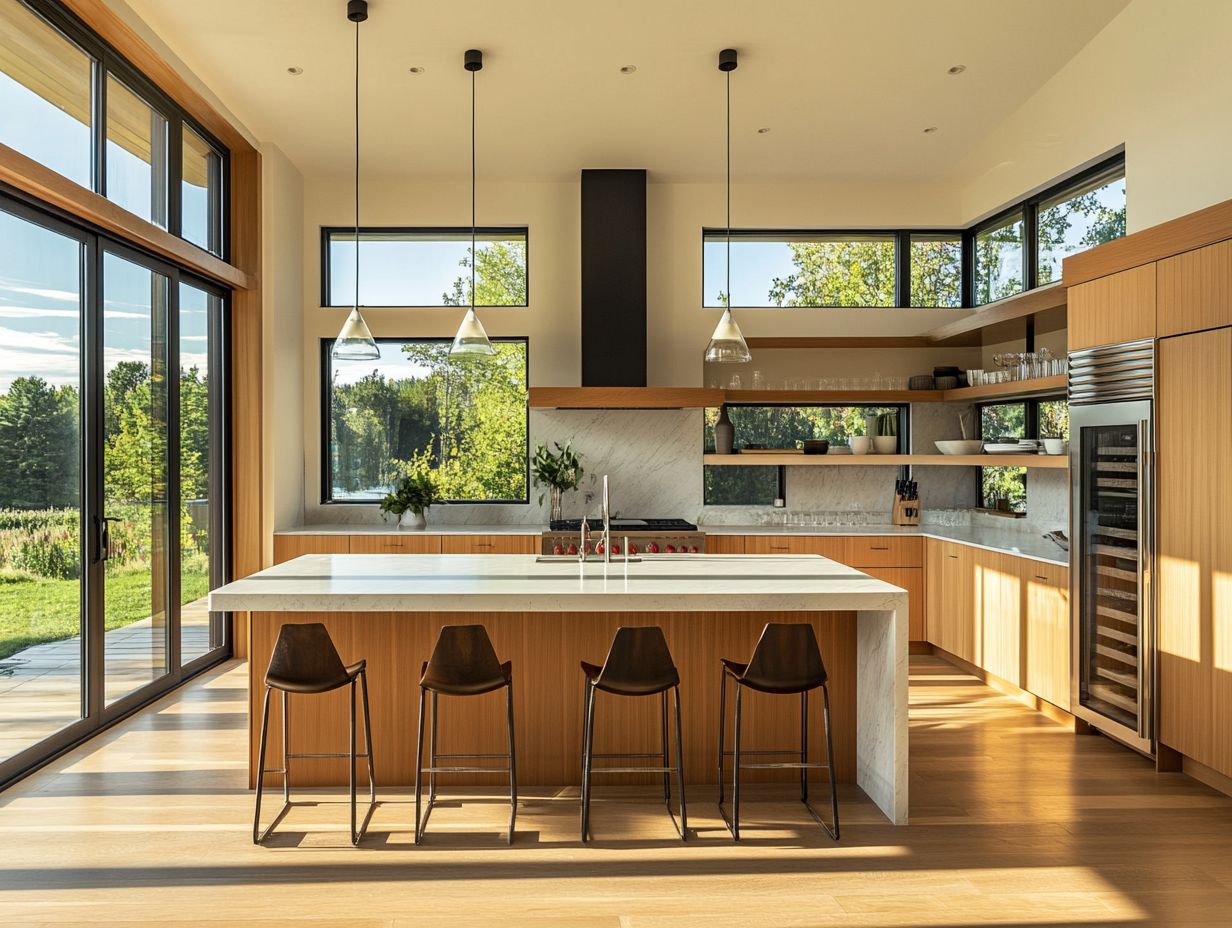
Maximizing storage and workspace in your kitchen is essential for enhancing organization. This allows you to maintain a clutter-free environment that supports efficient meal preparation and cooking.
This requires a strategic approach to utilizing every available inch. Focus on under-cabinet storage solutions that neatly accommodate utensils, pots, and pans without infringing on your precious countertop space.
Incorporating vertical storage options, like hanging racks for pots or magnetic strips for knives, liberates surface areas. It also ensures that your essential tools are always within easy reach.
By integrating creative storage solutions, such as pull-out shelves that slide out from their cabinet and corner cabinets, you can transform your kitchen into a highly functional space. This balances aesthetic appeal with practicality, turning this vital area into an organized haven for your culinary creativity.
Incorporating Comfort in Design
Designing your kitchen for comfort is crucial for elevating functionality. Everyday tasks like meal preparation and cleanup should be carried out with ease.
Think about how the layout can work for you to make cooking easier and more enjoyable! Consider elements such as appliance layout and counter height to minimize strain and maximize productivity.
For example, position frequently used appliances within easy reach to save you from unnecessary bending or stretching. Optimized counter heights can cater to different preferences, enhancing your personalized cooking experience.
Integrating features like waste recycling systems supports a sustainable lifestyle. This also streamlines your kitchen workflow, making waste disposal a more intuitive part of your cooking routine.
Ultimately, these carefully crafted designs lead to a user-friendly kitchen that enhances both convenience and comfort.
Adding Personal Touches
Adding personal touches to your kitchen design elevates the aesthetics while reflecting your unique style. This creates a warm and inviting environment for cooking and family meals.
Incorporating elements like custom cabinetry, vibrant backsplashes, or even handmade pottery enhances the personality of the space. You could integrate family heirlooms as decorative pieces to add charm and tell a story of your heritage.
Unique design features, such as open shelving for artful dishware or a statement light fixture, draw attention while maintaining functionality. By considering colors and textures that resonate with your taste, you can transform an ordinary kitchen into a culinary haven.
Ultimately, these thoughtful details invite everyone to gather and enjoy the meals and memories created within this cherished space.
Frequently Asked Questions
What are the key factors to consider when choosing the best kitchen layout for efficiency and comfort?
When choosing the best kitchen layout, think about your kitchen size, your cooking habits, and how you want to move around. These factors will help you create an efficient and comfortable space.
Which kitchen layout is best for small spaces?
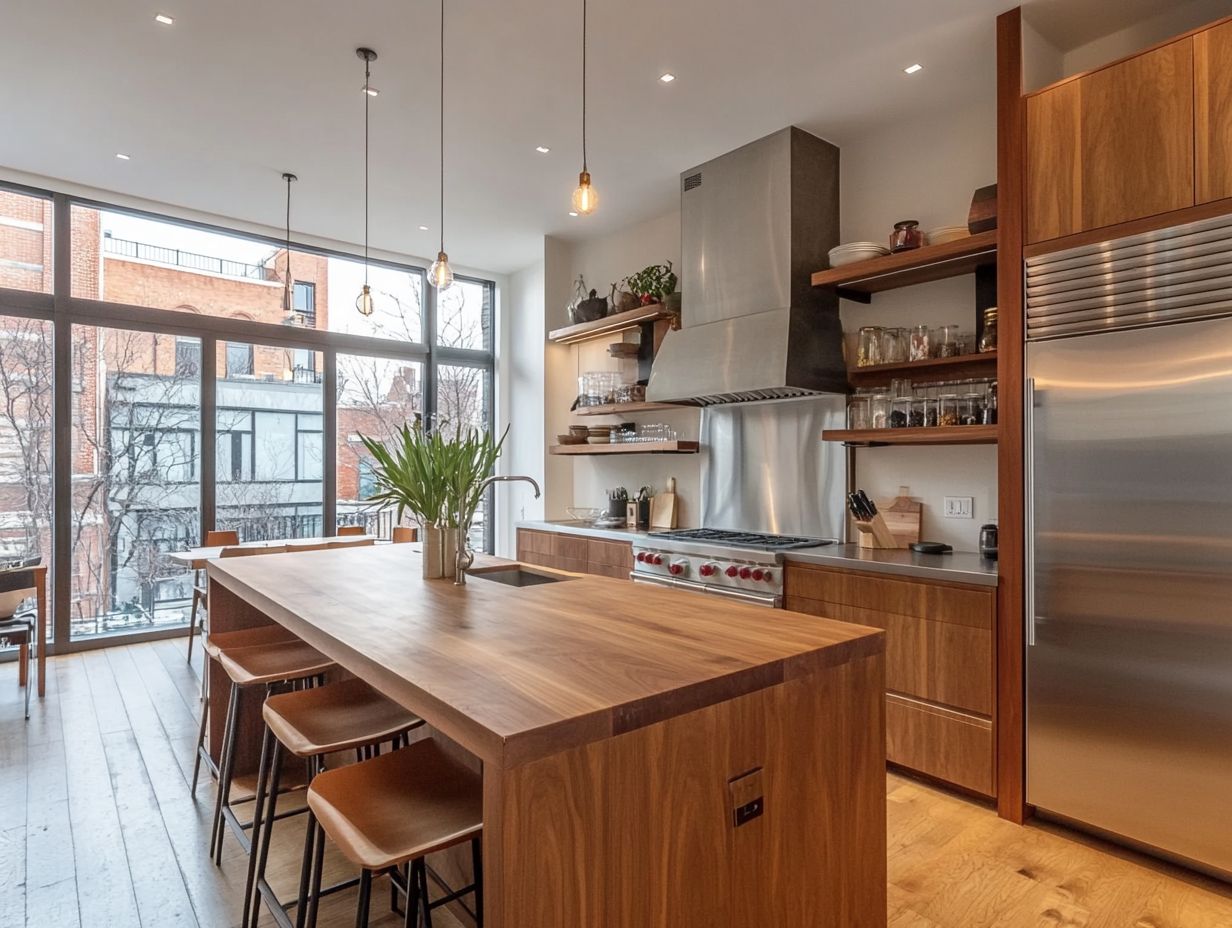
A galley or one-wall kitchen layout is often considered the best for small spaces. These layouts maximize the use of available space and create a streamlined cooking and prep area.
What are the benefits of an L-shaped kitchen layout?
An L-shaped kitchen layout offers several benefits. It optimally uses corner spaces, provides ample counter and storage space, and creates a natural flow for cooking and entertaining.
Is there a kitchen layout that is best for large families or frequent entertainers?
A U-shaped or open concept kitchen layout is often the best choice for large families or frequent entertainers. This layout provides ample space for multiple people to cook and move around, creating a spacious area for socializing.
Are there any kitchen layouts that are particularly popular or on-trend right now?
Some of the most popular and on-trend kitchen layouts currently include open concept designs. These often incorporate large islands or peninsulas and blend multiple layouts, like a U-shaped and island combination.
We’d love to hear your kitchen ideas! Share your thoughts or subscribe for more tips to enhance your cooking space.
Can I combine different kitchen designs to create my ideal space?
Yes! Many homeowners combine different kitchen designs to create a space that fits their needs.
Be mindful of how the elements flow together and how functional the arrangement is for everyday use. What does your ideal kitchen look like?
