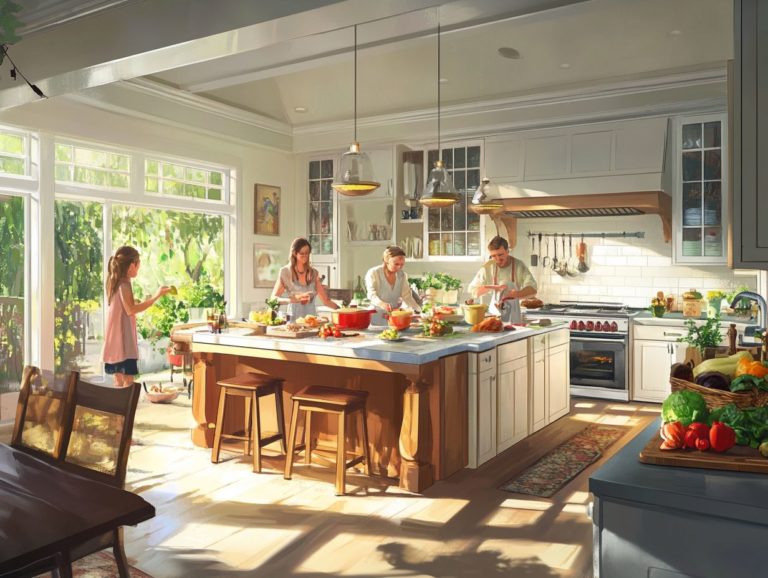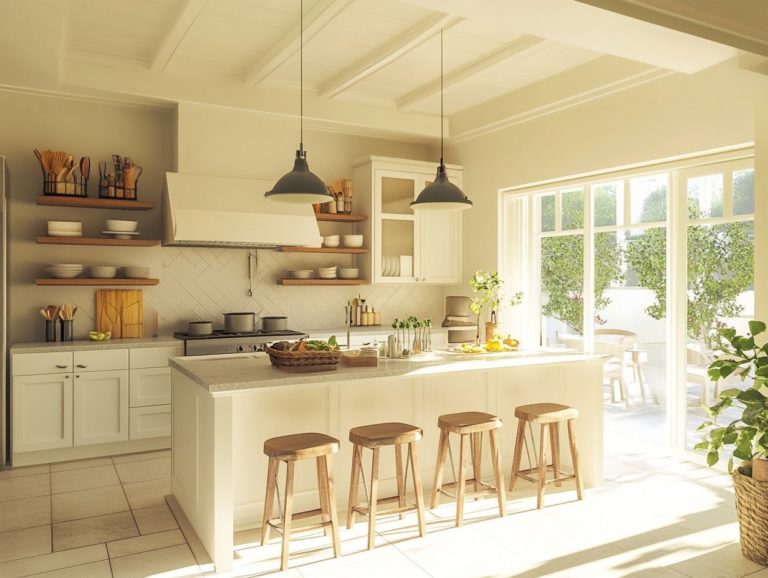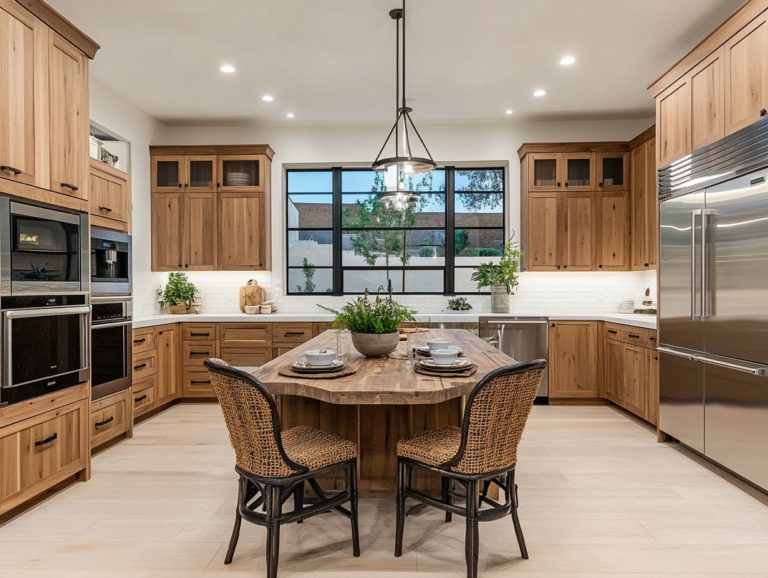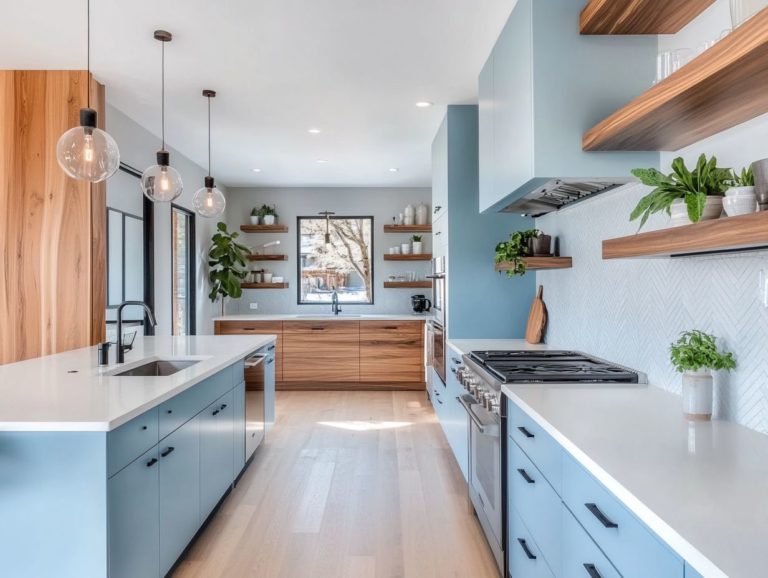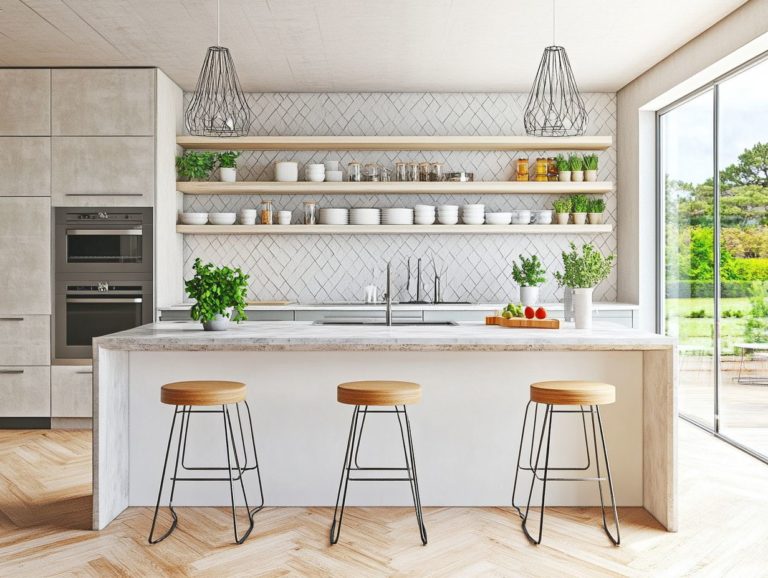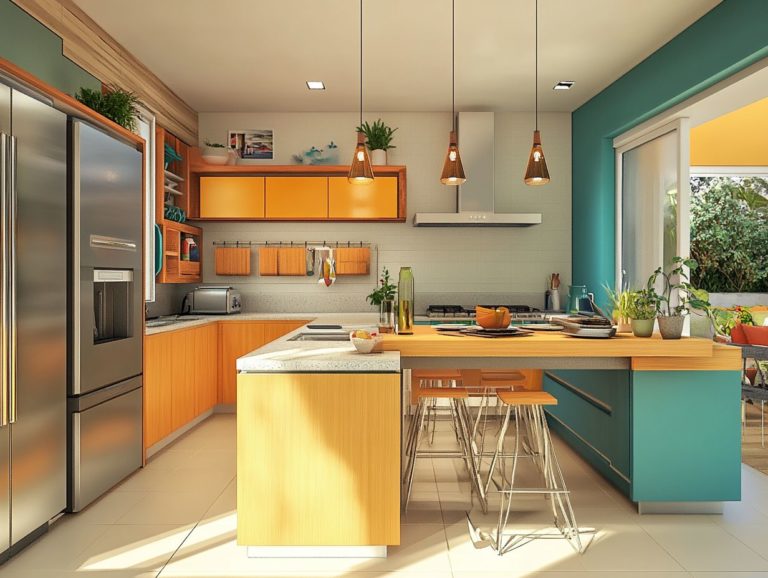Avoiding Common Mistakes in Kitchen Layouts
The kitchen is often regarded as the heart of your home, and its layout is crucial for balancing functionality and style.
Whether you’re creating a new space or renovating an existing one, being aware of common pitfalls—like neglecting functionality or not considering storage needs—can save you time and frustration.
This article explores strategies to maximize your kitchen’s potential, from utilizing vertical space to choosing a layout that suits your lifestyle.
You’ll learn about the benefits of working with a professional designer to bring your vision to life. Join us on this journey to transform your kitchen into an efficient and welcoming space!
Contents
- Key Takeaways:
- Why Kitchen Layouts Matter
- Common Mistakes in Kitchen Layouts
- Maximizing Space in Kitchen Layouts
- Choosing the Right Kitchen Layout for Your Needs
- Working with a Professional Designer
- Frequently Asked Questions
- Wondering what kitchen design mistakes to dodge?
- Why is it important to consider the work triangle when designing a kitchen layout?
- How much counter space should be included in a kitchen layout?
- What are some ways to maximize storage space in a kitchen layout?
- What are some common mistakes to avoid when choosing appliances for a kitchen layout?
- How can I ensure that my kitchen layout is functional and efficient?
Key Takeaways:
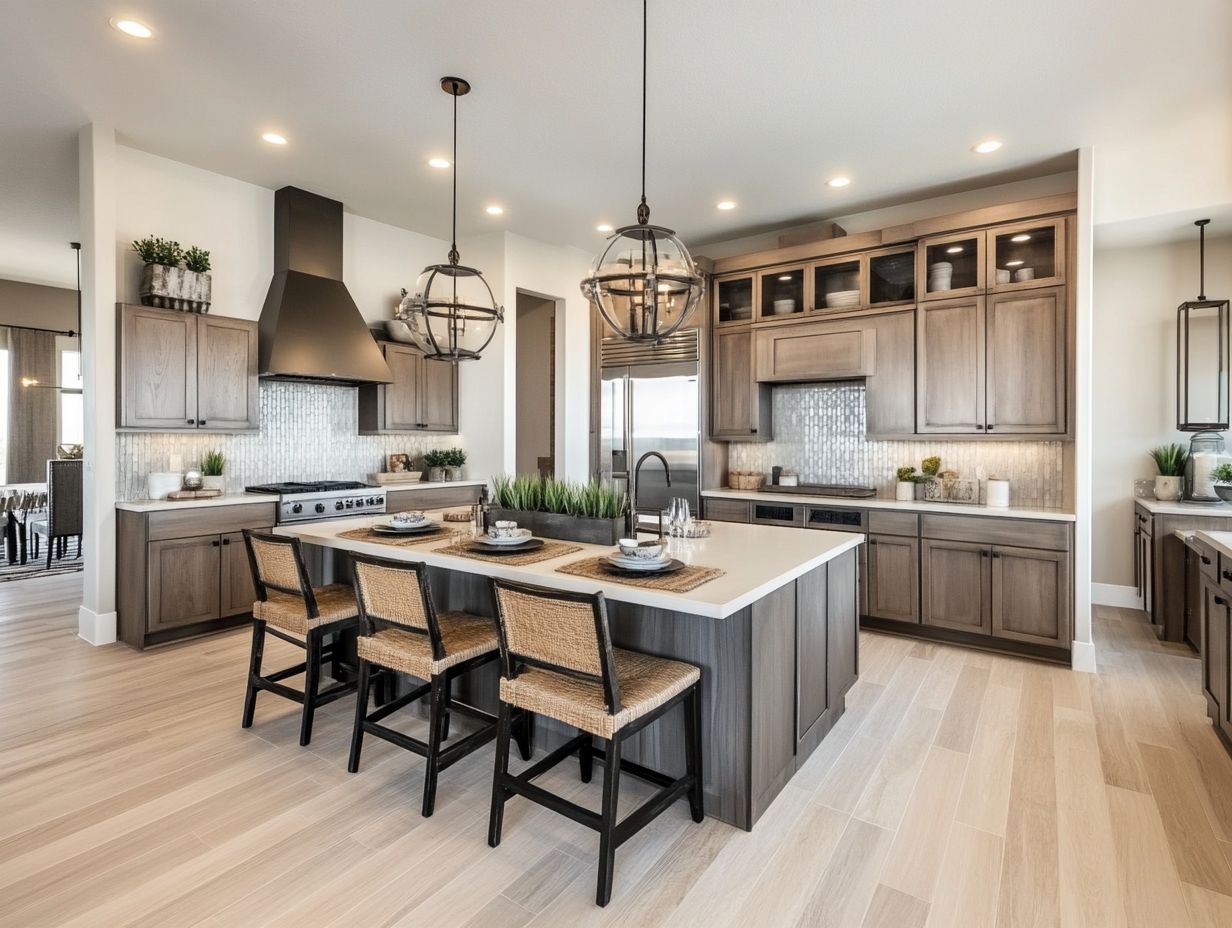
Functionality is key when designing a kitchen layout. Prioritize functionality over aesthetics and ensure a logical flow between cooking, prepping, and cleaning areas.
Don’t underestimate the importance of storage. Plan for ample space to avoid clutter and maximize usability.
Why Kitchen Layouts Matter
The layout of your kitchen is essential, impacting both functionality and aesthetics in significant ways. It affects how efficiently you prepare meals and how inviting the space feels.
A well-designed kitchen layout considers crucial elements like the triangle formed by the sink, refrigerator, and oven, ensuring a seamless culinary experience.
Thoughtful kitchen design significantly boosts your home’s value, making it vital for any remodel. Whether you’re working with a small kitchen or enjoying a spacious area, understanding kitchen layouts can transform your cooking environment into a delightful haven.
Common Mistakes in Kitchen Layouts
When designing your kitchen, it’s essential to avoid common mistakes that can hinder functionality and aesthetics, leading to frustration during meal prep.
Ignoring important elements like appliance placement can disrupt your workflow and the essential triangle, often resulting in a cluttered and inefficient layout.
Neglecting proper lighting and ventilation can diminish the ambiance and air quality in your kitchen, making it feel less inviting.
Failing to include smart storage solutions, such as cabinets designed to maximize space, could create clutter that disrupts your cooking!
Overlooking Functionality
One of the biggest pitfalls in kitchen design is overlooking functionality, which directly affects how well the space serves its purpose. When planning your kitchen layout, consider how the design can optimize counter space and facilitate smooth workflows for cooking and entertaining.
A functional kitchen streamlines meal preparation and creates a welcoming atmosphere for family gatherings. By prioritizing functionality, you can turn your kitchen into a cherished part of your home.
In a well-designed kitchen, every inch counts. Maximizing counter space can truly make a difference. Without enough room to chop, prepare, or display ingredients, cooking can quickly become a frustrating chore. An efficient workflow allows seamless movement between the refrigerator, stove, and sink, minimizing unnecessary steps.
Overlooking these critical elements can lead to a cluttered environment and a disorganized approach to meal prep, ultimately undermining the joy of cooking and the opportunity for memorable moments around the dining table.
Start planning your kitchen layout today for a better cooking experience!
Not Considering Workflow
Ignoring workflow when designing your kitchen layout can seriously impact your cooking experience. It can lead to inefficiencies that frustrate even the most skilled chefs.
A well-designed kitchen hinges on the work triangle principle, highlighting the relationship between the sink, refrigerator, and oven. This ensures a seamless flow during meal preparation.
It’s essential to consider circulation space for easy movement between these key appliances. If appliances are poorly placed, cooking can become a frustrating challenge.
An effective kitchen layout prioritizes these vital components, allowing you to maneuver effortlessly without unnecessary obstacles.
When your refrigerator is conveniently located near the prep area, and the sink is easily accessible from both the oven and storage, this makes cooking fluid and efficient.
On the other hand, if large appliances clutter critical pathways or are too far apart, you might find yourself battling an inefficient workflow that stifles your creativity.
Thoughtful design not only enhances functionality but also elevates your overall culinary experience, making it both inviting and efficient.
Ignoring Storage Needs
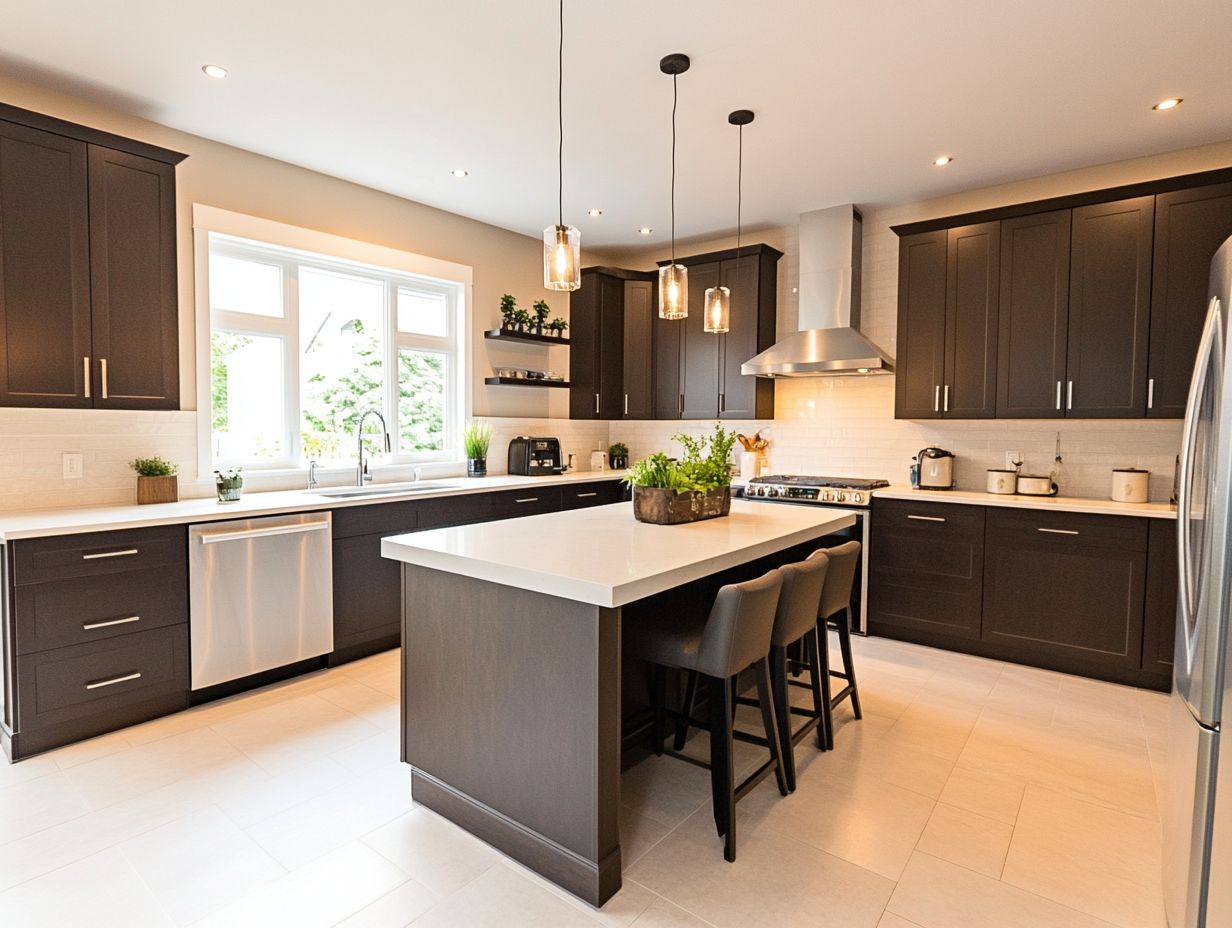
One often overlooked aspect of kitchen design is the need to address your storage needs. This is key to maintaining a clutter-free and functional space.
A thoughtfully crafted storage plan enhances your kitchen’s efficiency, transforming cooking from a chore into a delightful experience.
Installing robust kitchen cabinets helps you maximize vertical space, while open shelving showcases your beautiful dishware and cookbooks, infusing the room with your personal style.
Incorporating recycling bins into your design promotes a sustainable lifestyle and keeps waste neatly organized. This ensures that your kitchen remains a serene sanctuary for culinary creativity.
Don’t overlook these storage solutions—acting on them now can enhance your kitchen’s efficiency! By prioritizing these storage options, you can create a space that combines style and practicality, making it inviting for family and friends.
Maximizing Space in Kitchen Layouts
Maximizing space in your kitchen layout is crucial, especially in smaller kitchens where every inch truly matters. Thoughtful design can significantly elevate both functionality and aesthetics.
Embracing effective storage solutions is essential. Consider utilizing vertical space to create an illusion of spaciousness while accommodating your essential items.
The size and position of your kitchen island can greatly affect the layout. Selecting the right island size enhances flow and boosts functionality, transforming even the coziest kitchens into more expansive and efficient spaces.
Utilizing Vertical Space
In a small kitchen, effectively utilizing vertical space is essential for optimizing storage and elevating the overall design. By incorporating high kitchen cabinets and open shelving, you can create additional storage without sacrificing precious floor space, resulting in a more airy and organized environment.
Vertical storage solutions also give you the chance to display decorative items or frequently used kitchen tools, blending style with functionality. Emphasizing vertical design elements can dramatically transform a cramped kitchen into a practical and visually appealing area.
Consider techniques such as:
- Installing cabinets that extend all the way to the ceiling to maximize storage for less frequently used items.
- Utilizing open shelving to provide an accessible space for showcasing your beautiful dishware or cherished cookbooks.
- Using wall-mounted racks to keep pots and pans within easy reach, further optimizing your culinary haven.
- Employing hooks or pegboards to add a decorative touch to your walls and clear clutter from your countertops.
By thoughtfully leveraging these vertical elements, your kitchen can harmonize efficiency with charm. This ultimately enhances your cooking experience and creates a warm, inviting atmosphere.
Efficient Cabinet and Drawer Organization
Efficient cabinet and drawer organization is essential for crafting a functional and user-friendly kitchen, especially when space is at a premium. Thoughtful storage solutions, including specialized kitchen cabinets, allow you to compartmentalize your cooking essentials, ensuring they’re readily accessible when you need them.
By integrating features like pull-out drawers or designated spots for recycling bins within cabinets, you can elevate efficiency. This approach gives everything a dedicated place and fosters a clean, organized kitchen environment.
Consider utilizing tiered shelves or lazy Susans to maximize vertical space, allowing you to easily see and reach items often tucked away in corners. Incorporating drawer dividers can keep your utensils and smaller tools neatly sorted, reducing the time spent hunting for what you need.
By strategically grouping similar items together—like baking supplies or cooking utensils—you can streamline meal prep and maintain a clutter-free environment. These organization methods optimize your available space and contribute to a serene, visually appealing kitchen atmosphere.
Choosing the Right Kitchen Layout for Your Needs
Choosing the ideal kitchen layout is an important choice that can profoundly impact your cooking experience and the ambiance of the entire space.
Consider several key factors, including your household’s specific needs, the strategic placement of appliances, and the functionality you seek in both work and storage solutions.
Whether you dream of a sleek, open-concept design or prefer a more classic arrangement, these elements help you craft a kitchen that aligns with your lifestyle and elevates your home’s overall value.
Factors to Consider
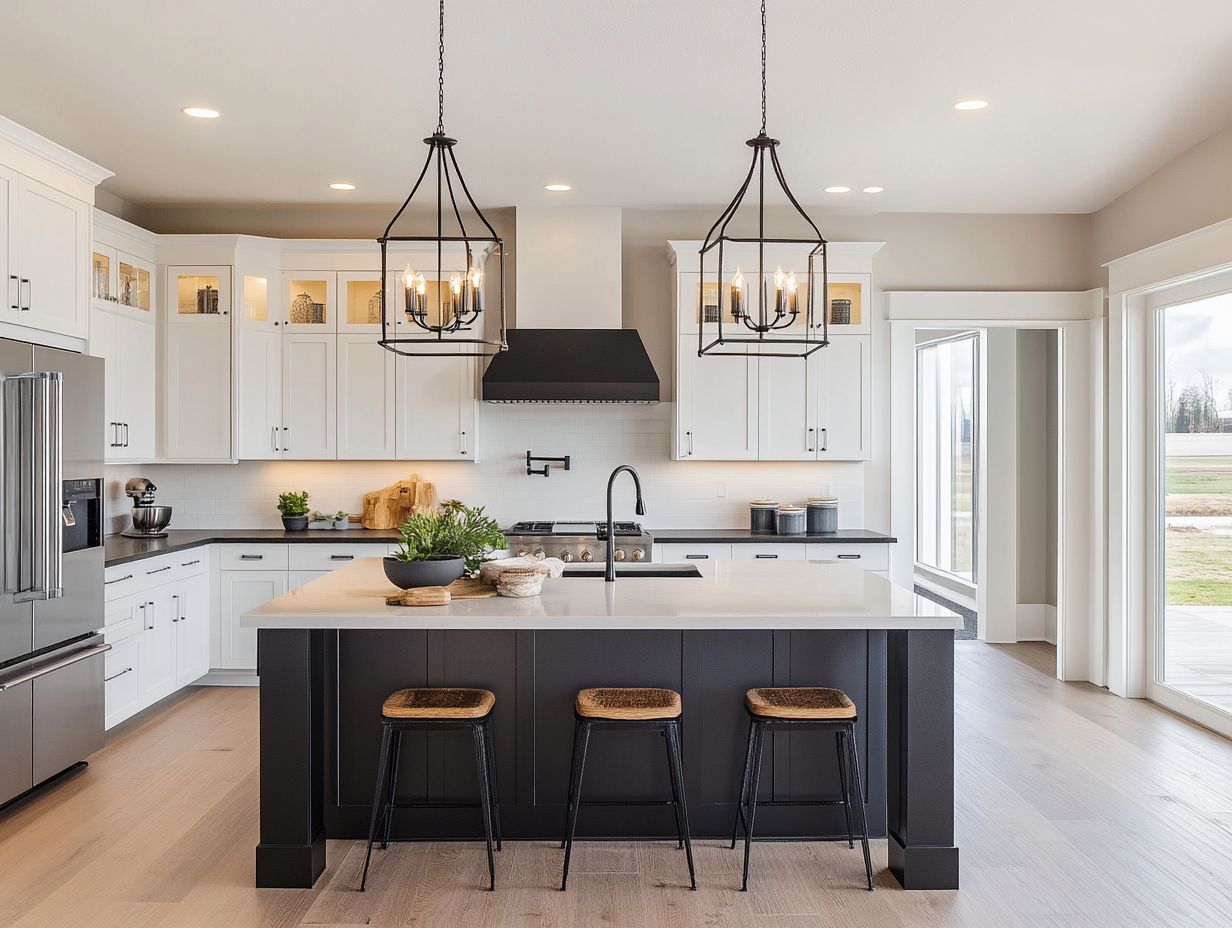
When determining your ideal kitchen layout, several key factors must be considered to ensure the space effectively serves its intended purpose. Your layout should support an efficient workflow, optimizing the placement of your sink, refrigerator, and oven. This means placing these elements in a way that makes cooking easier.
Incorporate effective storage solutions to maintain a tidy and functional kitchen while considering the overall space available. Ensure that everything works in harmony. It’s essential that your design promotes easy movement and minimizes unnecessary steps, enhancing your overall cooking experience.
Storage solutions like cabinets, drawers, and pantries should be placed strategically to maximize accessibility, making it easy to find ingredients and tools.
Beyond functionality, a well-planned layout also pays homage to aesthetics, balancing style and practicality. Elements such as lighting, countertop materials, and color schemes contribute to your kitchen’s ambiance while reflecting your personal taste.
A smart layout can turn your kitchen into a welcoming spot for family and friends. Ultimately, a thoughtful approach to layout design boosts efficiency and transforms your kitchen into an inviting gathering space.
Working with a Professional Designer
Collaborating with a professional designer can truly elevate your kitchen remodel. Their expertise and insights can transform your vision into reality while ensuring a perfect balance between functionality and aesthetics.
Designers possess a wealth of knowledge about the latest kitchen design trends, techniques, and best practices essential for maximizing space, enhancing your home’s value, and avoiding common layout planning pitfalls.
By working together, you can create a personalized kitchen that meets your practical needs and reflects your unique style, making it a valuable asset to your home.
Benefits and Tips for Collaborating with a Designer
Teaming up with a professional designer has many benefits. They offer insights to maximize your space and improve your kitchen’s functionality.
A designer can guide you through decisions, from selecting the right materials to optimizing the work triangle in your layout. The work triangle refers to the optimal placement of the sink, stove, and refrigerator to create an efficient cooking area.
Be open about your needs and preferences. Engage actively in the design process for the best results. This way, you can achieve a tailored outcome that reflects your style and increases your home’s value.
A professional designer brings a wealth of experience, allowing them to spot potential pitfalls and propose innovative solutions you might not have thought of.
They enhance workflow by positioning appliances effectively and ensuring proper lighting for aesthetics and functionality.
To enhance your collaboration, share any inspirational images or ideas you have. This can greatly assist in aligning your vision with the designer’s expertise. Regular check-ins throughout the project will also allow for adjustments, helping you create a space that meets your practical needs and embodies your personal style.
Frequently Asked Questions
Wondering what kitchen design mistakes to dodge?
Some common mistakes to avoid include not considering the work triangle, not leaving enough counter space, and not ensuring sufficient storage space.
Why is it important to consider the work triangle when designing a kitchen layout?
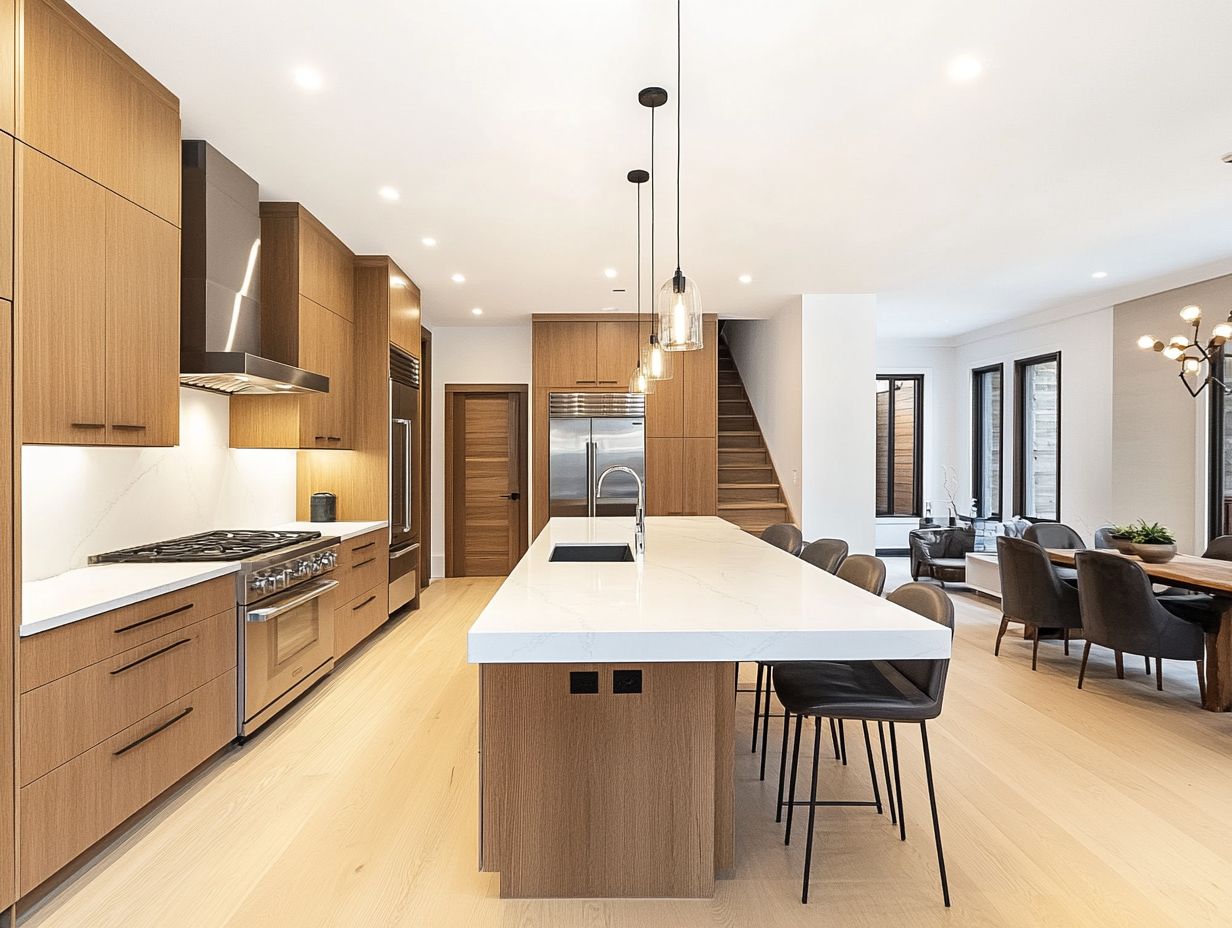
The work triangle—comprising the sink, stove, and refrigerator—is the most used area in the kitchen. It’s important to keep these elements close to each other for efficiency and ease of movement.
How much counter space should be included in a kitchen layout?
A good rule of thumb is to have at least 2 feet of counter space on either side of the stove and sink, and at least 3 feet next to the refrigerator. This allows for ample workspace for food preparation and cooking.
What are some ways to maximize storage space in a kitchen layout?
Utilizing vertical space with tall cabinets, incorporating pull-out shelves and organizers, and using multi-functional furniture are all great ways to maximize storage space.
What are some common mistakes to avoid when choosing appliances for a kitchen layout?
Some common mistakes include not measuring the space properly, not considering the size and needs of the household, and neglecting the flow of the kitchen when placing appliances.
How can I ensure that my kitchen layout is functional and efficient?
To ensure a functional and efficient kitchen layout, consider the needs and habits of those who will use it. Leave enough space for movement and storage, and think about the flow from one task to another.
Don’t wait! Partner with a designer today to create your dream kitchen.
