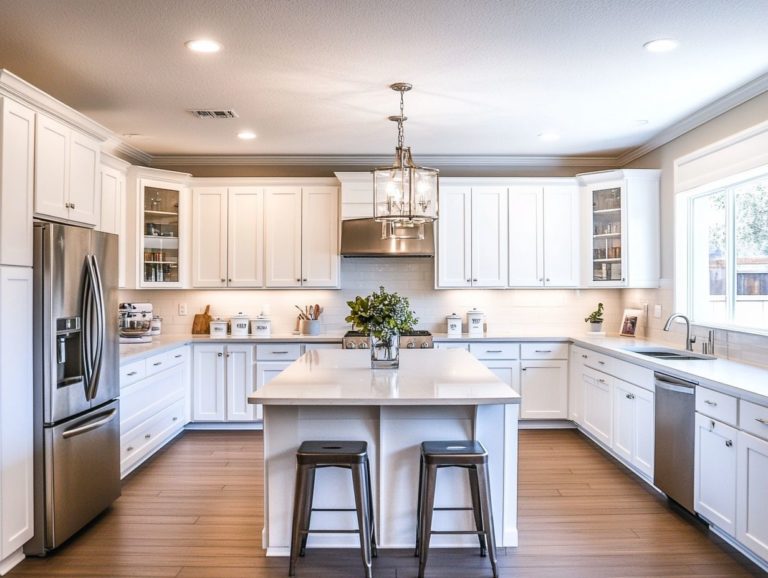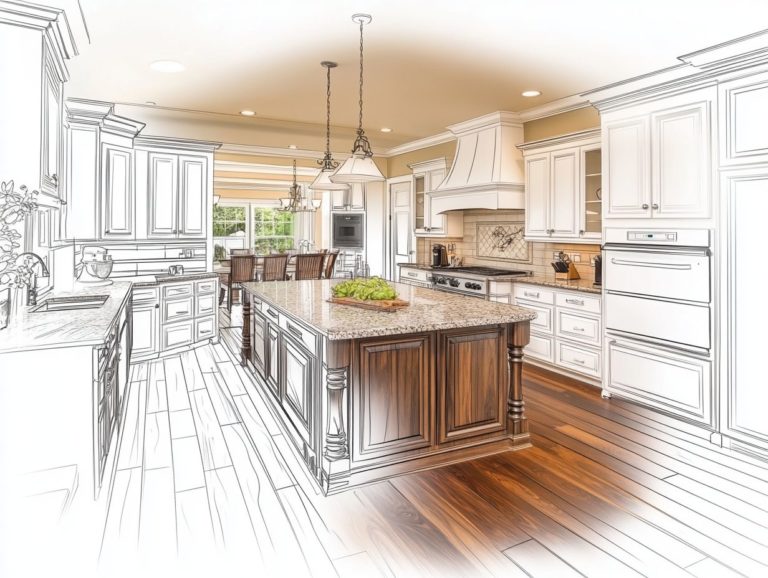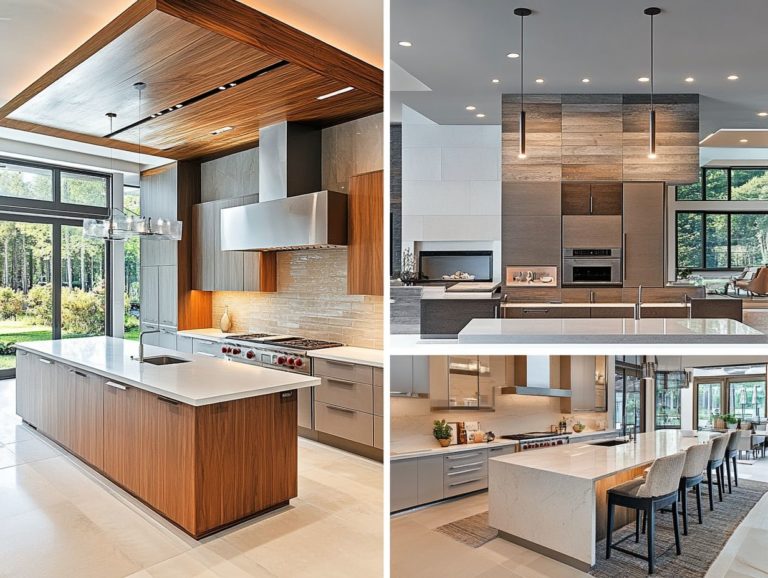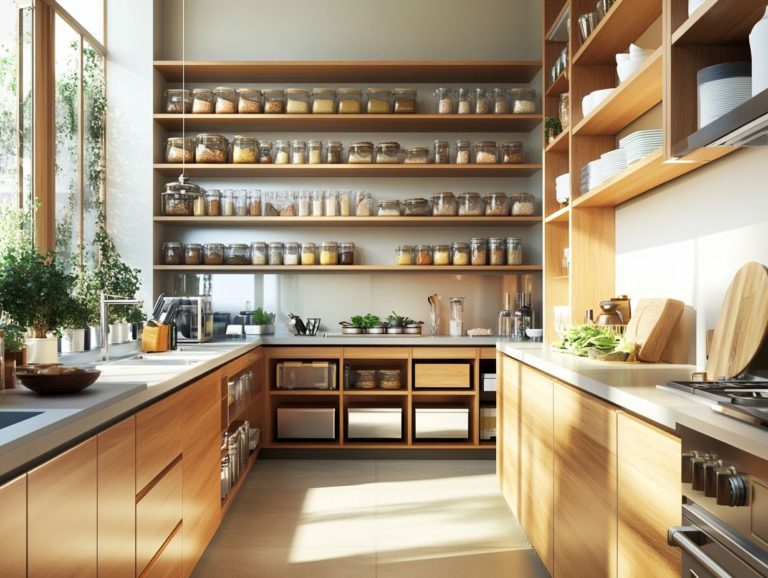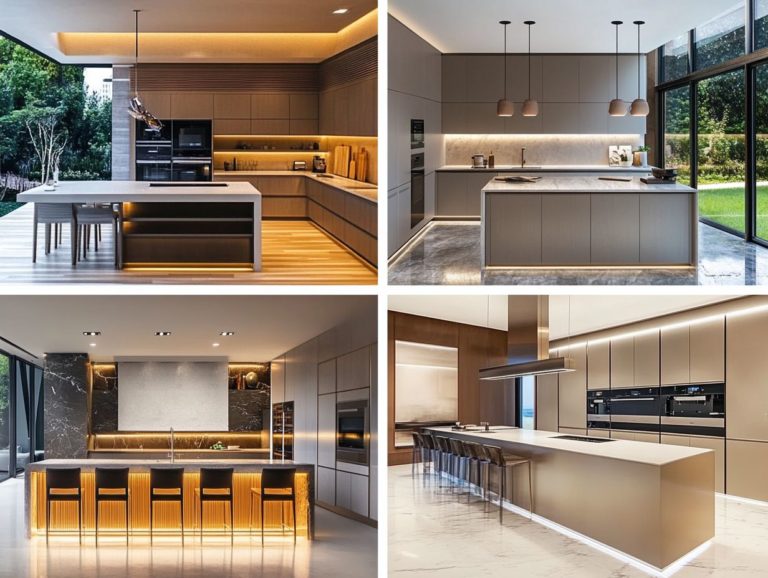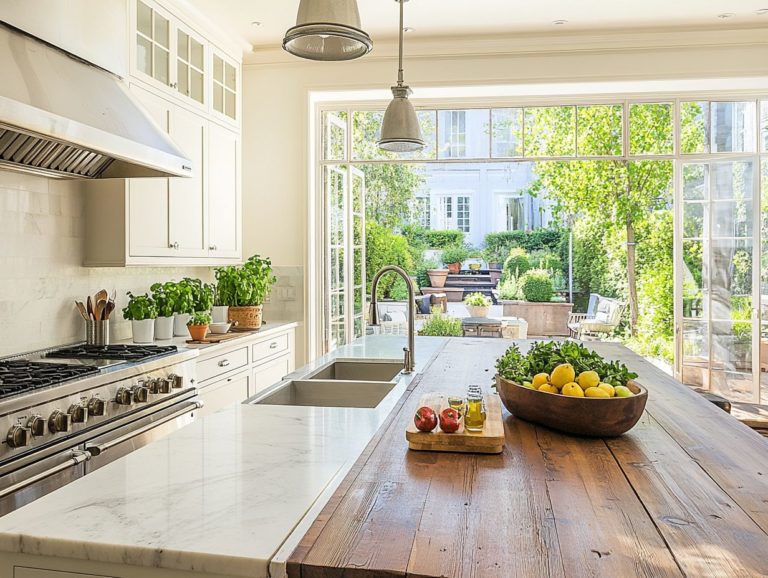Addressing Layout Challenges in Older Kitchens
Kitchens are often the heart of your home. However, older designs can present unique challenges that impact both functionality and aesthetics.
You may face frustrating layouts that hinder your cooking adventures. Common issues in older kitchens include inefficient layouts and inadequate storage.
Fortunately, you’ll discover tips for designing a more functional layout and creative storage solutions tailored to your needs.
Modernizing your appliances and fixtures, incorporating accessibility features for aging in place, and exploring budget-friendly renovation ideas are all on the table to breathe new life into your space.
Whether you’re contemplating a complete overhaul or just a few updates, you’ll gain valuable insights to enhance your kitchen experience.
Contents
- Key Takeaways:
- Understanding the Challenges
- Designing a Functional Layout
- Maximizing Storage Space
- Updating Appliances and Fixtures
- Incorporating Accessibility Features
- Budget-Friendly Renovation Ideas
- Frequently Asked Questions
- What are some common layout challenges in older kitchens?
- How can I address the lack of counter space in my older kitchen?
- What are some storage solutions for older kitchens?
- Is it possible to improve the flow in an older kitchen?
- How do I make my older kitchen more functional?
- Can I update the layout of my older kitchen without a full renovation?
Key Takeaways:
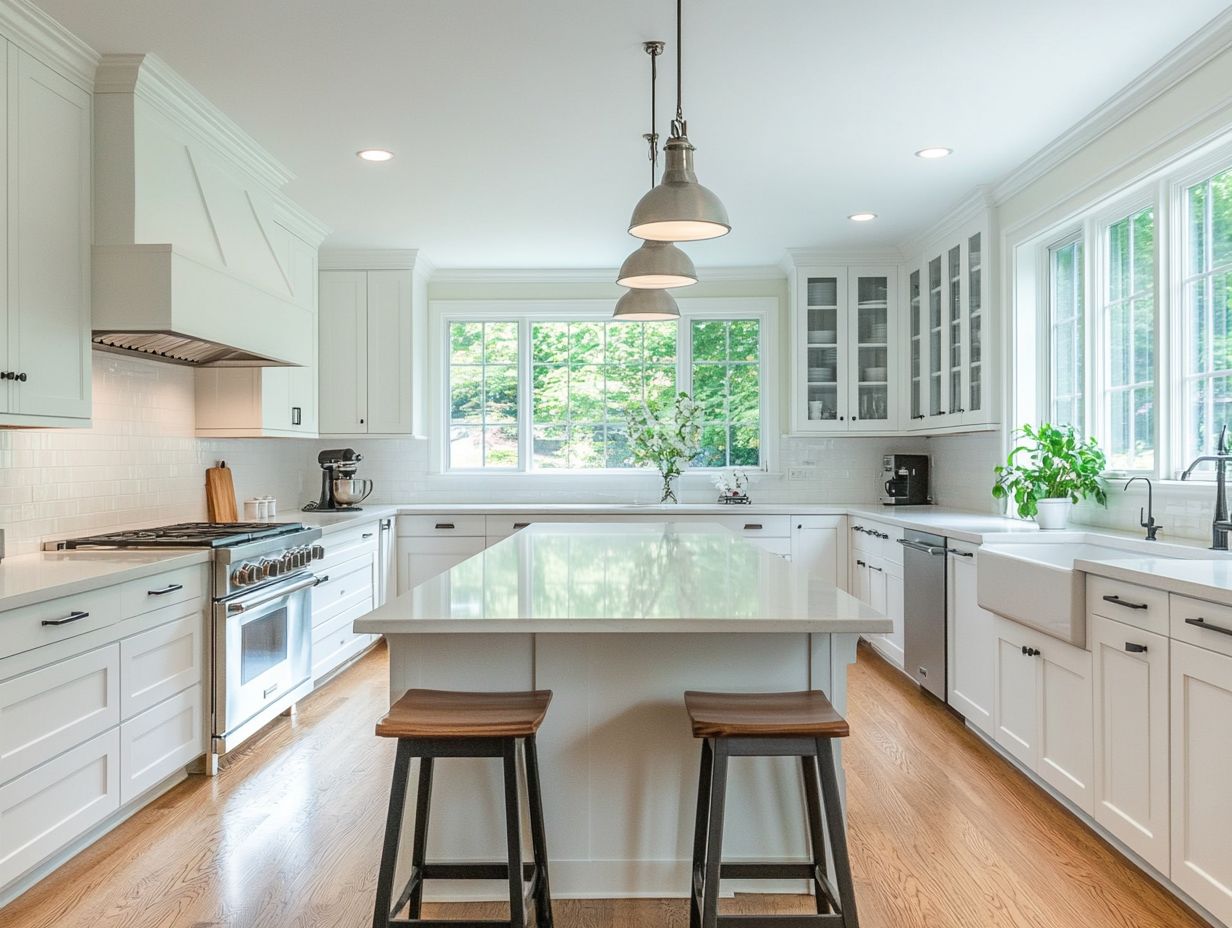
- Assess common issues in older kitchens.
- Maximize storage with creative solutions.
- Modernize appliances for efficiency and safety.
Understanding the Challenges
Understanding the intricacies of a kitchen remodel, particularly with aging-in-place considerations, means recognizing distinct needs that arise from mobility challenges and safety concerns.
As families evolve, kitchens frequently emerge as a central focus for renovation. It’s essential to pay meticulous attention to safety and accessibility features. This ensures the space accommodates everyone—from children to adults.
By tackling these design challenges head-on, you can craft areas that are not just functional but also inviting and user-friendly for every member of the household.
Common Issues in Older Kitchens
In older kitchens, common issues often arise from outdated designs that neglect safety and accessibility. This can lead to functional space constraints that can hinder your daily activities.
These outdated layouts frequently miss the mark on crucial elements like adequate lighting and ergonomic arrangements. This can make cooking and food preparation feel like a chore.
For instance, poorly lit areas can increase the risk of accidents. Awkward configurations—like narrow aisles or cabinets that are just out of reach—can create hazards and disrupt your workflow.
A lack of thoughtful cabinetry design often results in limited storage options. This forces you to bend or stretch in ways that pose unnecessary risks, particularly if you have mobility challenges.
By addressing these common hurdles, you not only enhance safety but also transform your kitchen into a more inviting and efficient space.
Designing a Functional Layout
Designing a functional layout for your kitchen remodel involves grasping key design principles that enhance flow and optimize space according to your specific needs.
You’ll want to consider the work triangle concept, which emphasizes the strategic placement of appliances, countertops, and storage areas. This thoughtful arrangement fosters a seamless workflow, transforming your kitchen into a comfortable and efficient space for cooking, dining, and socializing.
Key Considerations for Layout Design
When embarking on a kitchen remodel, key considerations for layout design revolve around ensuring functionality and implementing ergonomic principles designed for comfort and efficiency.
These elements are essential in crafting a space that is not only visually appealing but also enhances efficiency during meal preparation and cooking. For instance, strategically placed cabinetry can maximize storage while providing easy access to your essential tools and ingredients.
Selecting the right flooring materials, such as slip-resistant tiles or durable hardwood, can enhance both the aesthetic and safety of your kitchen. It’s also crucial to factor in ergonomic elements, such as counter heights and appliance placement, which can reduce strain during daily tasks.
This makes your kitchen a more enjoyable and convenient haven for everyone who uses it.
Are you ready to transform your kitchen into a safe, inviting space? Don’t wait! Start your kitchen transformation today for a more enjoyable cooking experience.
Maximizing Storage Space
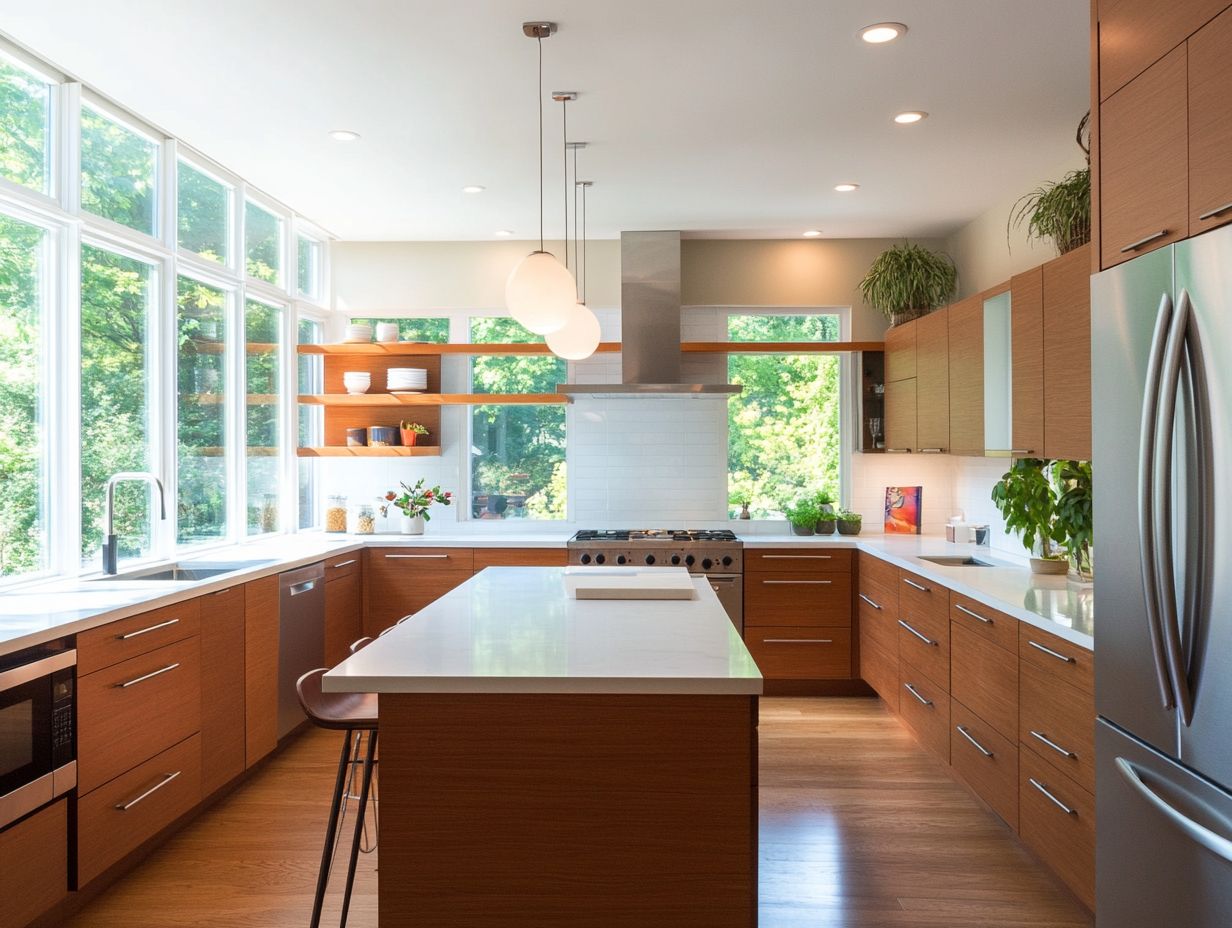
Maximizing storage space in a kitchen remodel is essential for elevating both functionality and organization. This often calls for innovative and creative solutions, such as custom cabinetry or the strategic removal of walls to achieve an open-concept design.
By understanding the varied storage needs of families, you can ensure that every inch of space is used effectively. This results in a clutter-free kitchen that adeptly meets the demands of contemporary household activities.
Creative Storage Solutions
Creative storage solutions boost your kitchen’s functionality. Every feature should make the space user-friendly and attractive.
Consider incorporating elements like pull-out shelves. They can significantly enhance your access to pots and pans, streamlining your cooking process. No more digging through cluttered cabinets—just a smooth, efficient cooking experience at your fingertips.
Make sure to consider vertical storage options, such as wall-mounted racks and tall cabinets. These additions utilize oft-ignored wall space and provide easy access to essential cooking tools and spices.
Built-in appliances that blend with your cabinets can enhance both aesthetics and usability. Such thoughtful design choices guarantee that your kitchen captivates the eye and meets the practical demands of everyday life.
Updating Appliances and Fixtures
Updating appliances and fixtures during a kitchen remodel is your chance to elevate your kitchen’s safety and style. It’s important to select modern appliances that align with contemporary standards for safety and functionality.
As you consider your options, take a moment to address any electrical requirements and potential plumbing challenges that may arise from incorporating new technologies. Thoughtful planning in these areas ensures a seamless and highly functional upgrade.
Modernizing for Efficiency and Safety
Modernizing your kitchen for both efficiency and safety means embracing smart lighting, high-quality fixtures, and innovative technologies that elevate the entire cooking experience.
Imagine a kitchen where every detail works for you! Features like motion-sensor lighting automatically brighten your workspaces when you enter. This addition significantly reduces the risks of accidents in dimly lit areas.
Choosing durable, easy-to-clean countertops enhances both appeal and hygiene—an essential aspect of food preparation.
Smart appliances come equipped with safety features like auto-shutoff mechanisms, providing you with an extra layer of protection. This ensures your meals are cooked efficiently while minimizing the risk of fire hazards.
All these advancements reflect modern design and cater to the evolving needs of contemporary households.
Incorporating Accessibility Features
Incorporating accessibility features into your kitchen design is essential for aging in place. This ensures that the space accommodates the unique needs of all users, especially those experiencing maneuverability challenges.
By integrating inclusive design principles and thoughtful safety measures, you can craft a kitchen that is not only functional but also inviting for everyone, regardless of age or ability.
This approach transforms your kitchen into a harmonious space that truly serves all its users.
Designing for Aging in Place
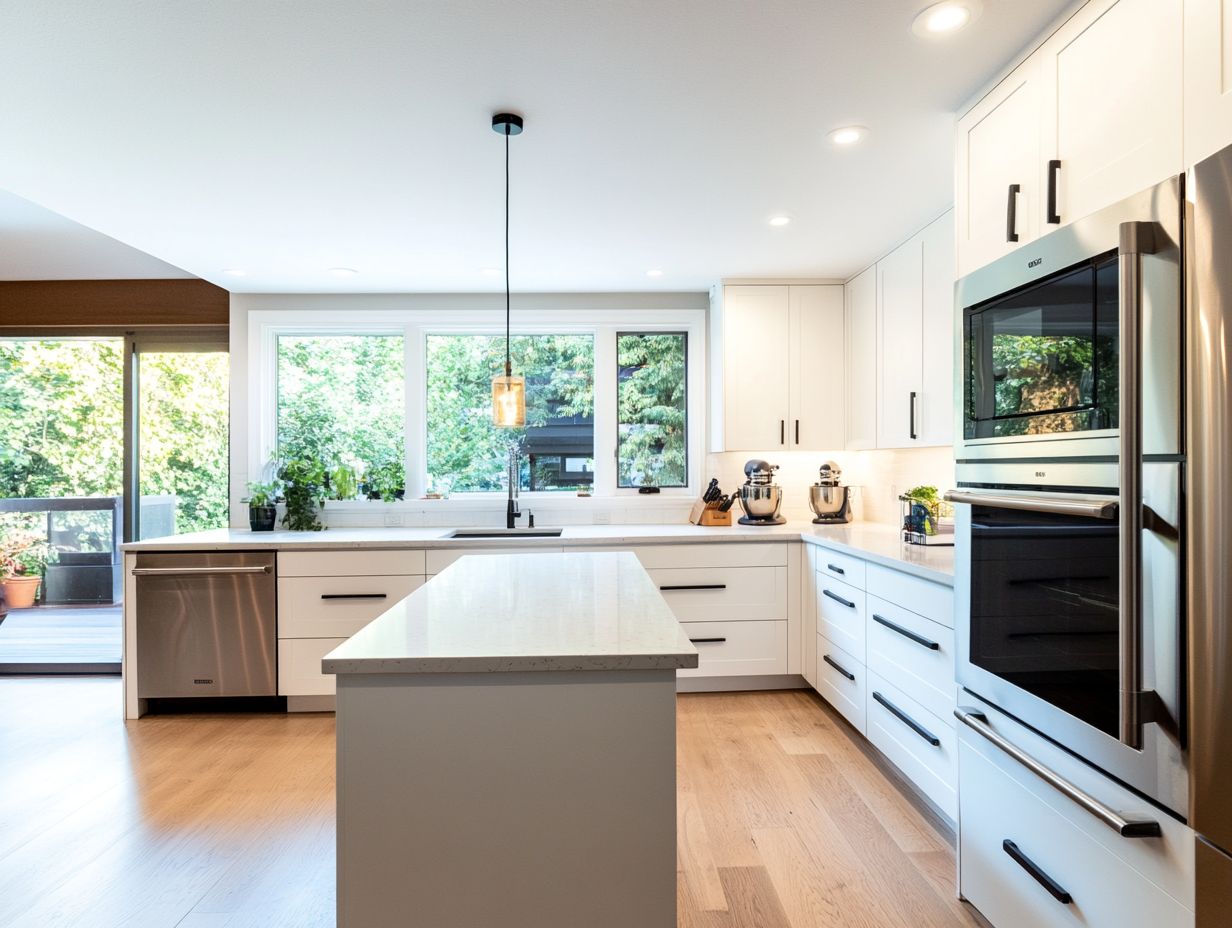
Designing your kitchen for aging in place means prioritizing safety and creating a user-friendly environment that adapts to the physical changes that come with age. This involves embracing specific design strategies that enhance usability and comfort for older adults.
For example, you can incorporate pull-out shelves and drawers to minimize bending and reaching. These features effectively reduce the risk of falls. Lever-style faucets and easy-to-grip handles are excellent choices, making it simpler for those with arthritis or limited hand strength to access essential items.
Don’t underestimate the power of adequate lighting—especially under-cabinet lights—which significantly enhances visibility while preparing meals, helping to prevent accidents.
A clear and open layout is also crucial. It allows for better mobility, transforming your kitchen into an inviting and safer space as you navigate the challenges of aging.
Budget-Friendly Renovation Ideas
Use these ideas to enhance your kitchen’s design and function without stretching your renovation budget.
These budget-friendly renovation concepts will transform your space into something truly remarkable, offering essential design solutions that improve both functionality and aesthetics.
Cost-Effective Ways to Update an Older Kitchen
Refreshing an older kitchen can completely transform the space without a full remodel.
Small yet impactful changes, like painting cabinetry in contemporary hues or applying a fresh coat of paint on the walls, create a more inviting atmosphere for you and your guests.
Updating hardware, such as knobs and pulls, delivers a modern look at an affordable cost.
Incorporating sleek fixtures, like stylish faucets and lighting, can elevate the overall aesthetic, adding a touch of sophistication.
Each of these strategies revitalizes the kitchen’s appearance and contributes to a cohesive design that reflects current trends, making it a smart investment for any homeowner.
Frequently Asked Questions
What are some common layout challenges in older kitchens?
Common layout challenges include limited counter space, insufficient storage options, and poor flow between cooking, cleaning, and dining areas.
How can I address the lack of counter space in my older kitchen?
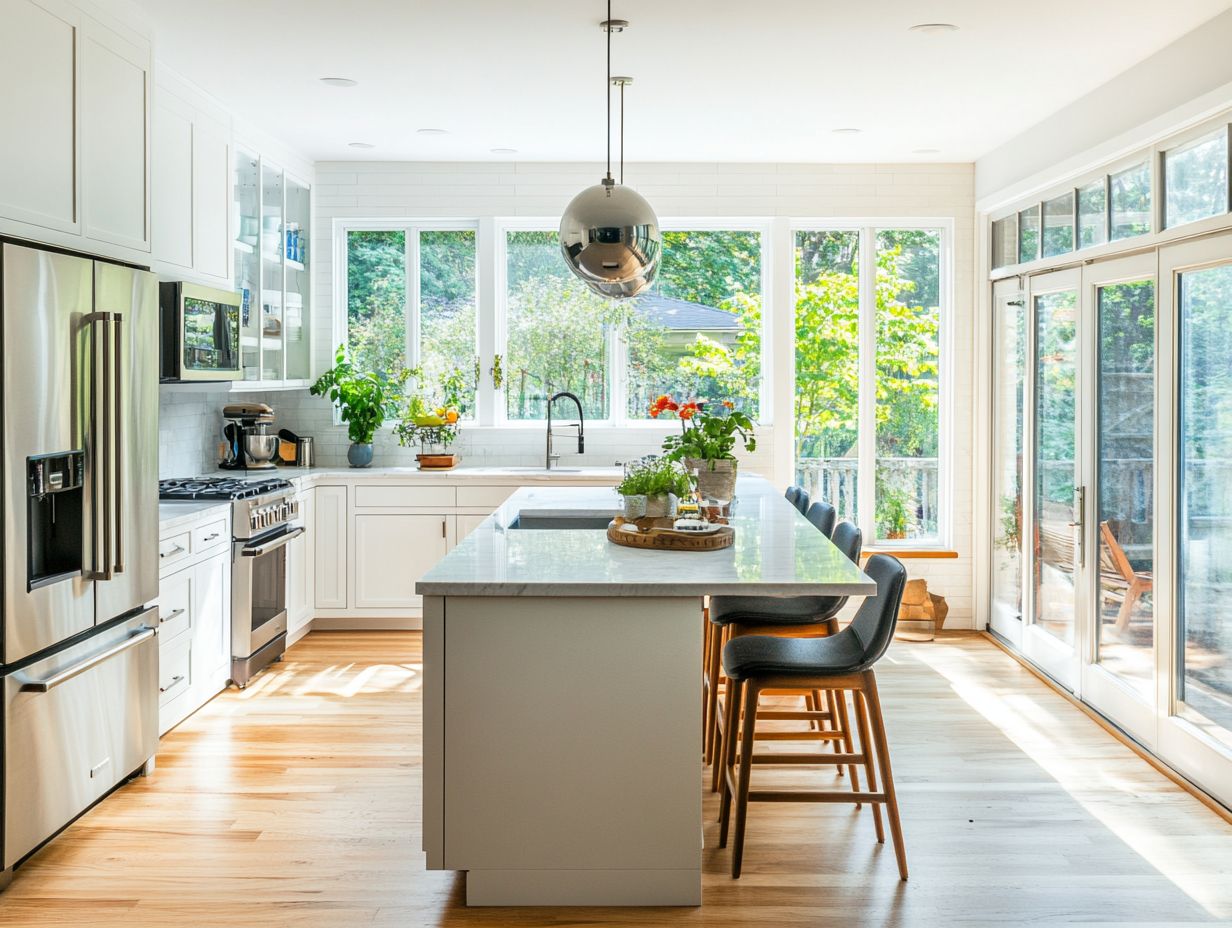
To improve counter space, consider installing a kitchen island, using wall-mounted shelves, or hanging racks while minimizing clutter on existing countertops.
What are some storage solutions for older kitchens?
Maximize storage by utilizing vertical space with tall cabinets, adding pull-out drawers, or incorporating multi-functional furniture.
Is it possible to improve the flow in an older kitchen?
Yes! Improve flow by repositioning appliances, creating designated zones for cooking, cleaning, and dining, and removing unnecessary barriers.
How do I make my older kitchen more functional?
Make your kitchen work better with smart changes, like investing in modern appliances, using clever storage ideas, and utilizing space-saving techniques.
Can I update the layout of my older kitchen without a full renovation?
Absolutely! Simple changes like rearranging furniture, adding lighting, and updating hardware can significantly enhance functionality and appearance.
Don’t wait! Start your kitchen transformation today!
