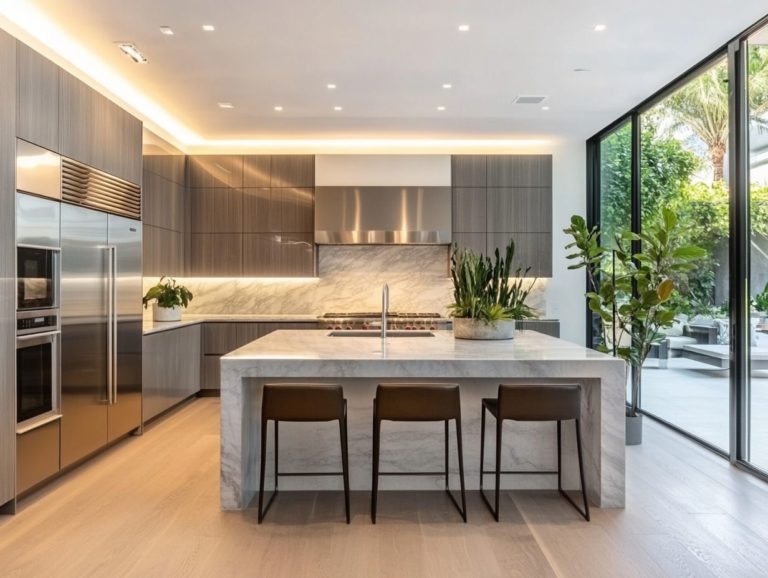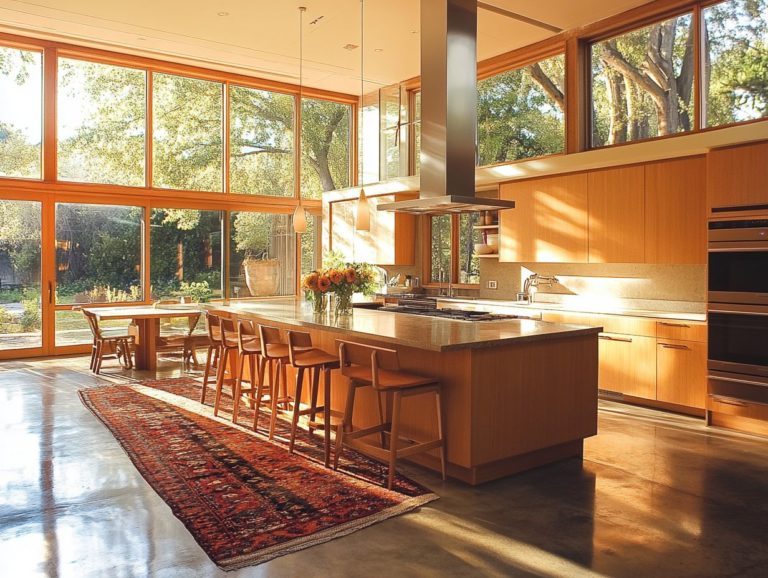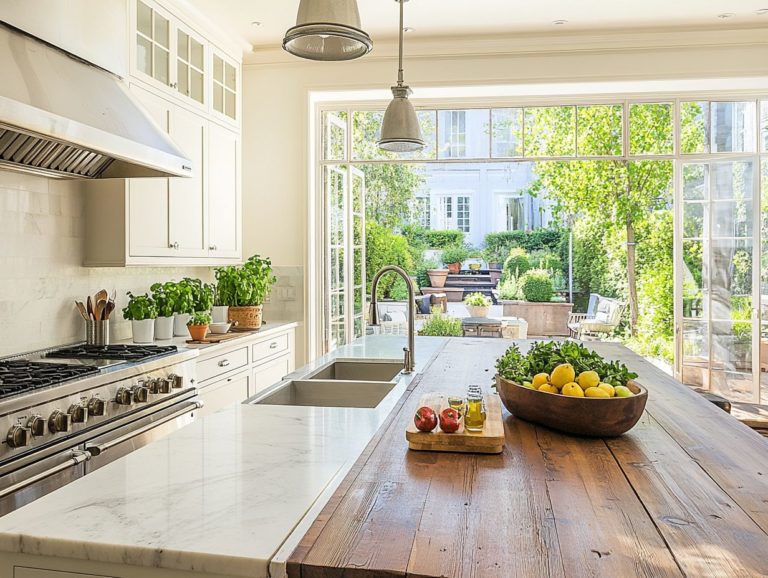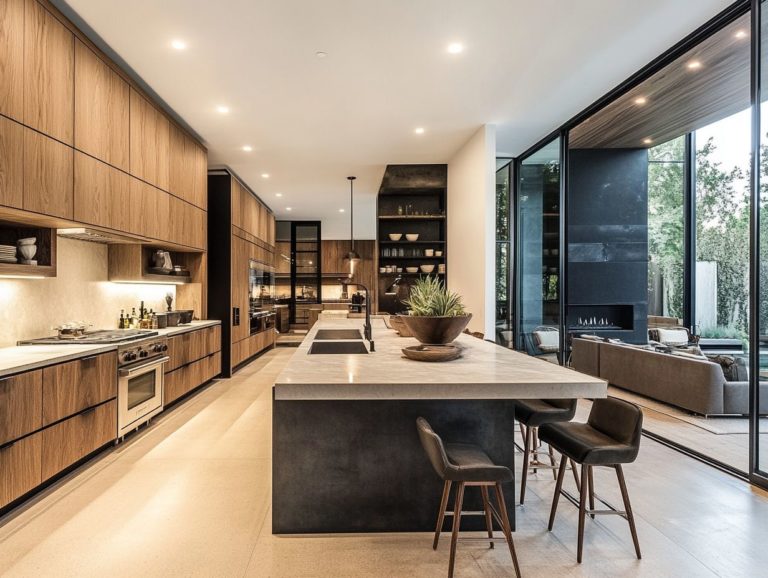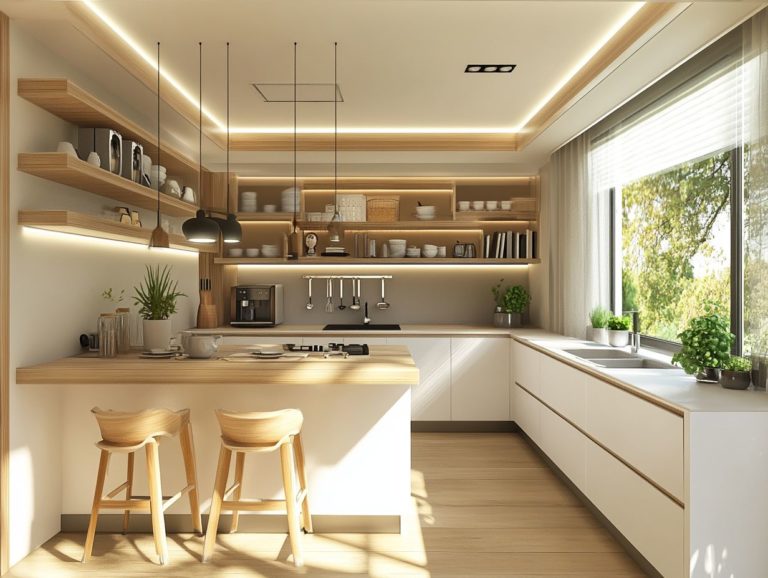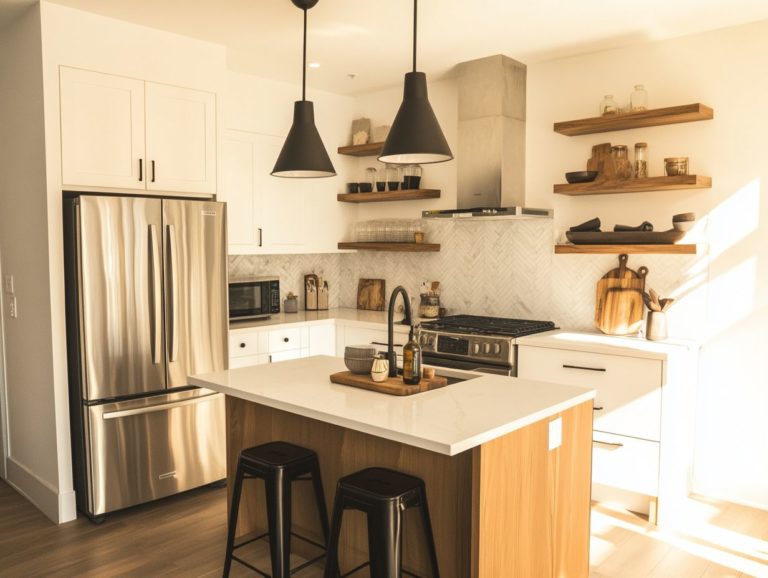5 Ways Kitchen Layouts Influence Your Cooking Style
Choosing the right kitchen layout can profoundly influence your cooking efficiency and the overall ambiance of your home.
From the welcoming openness of an island kitchen to the sleek functionality of a galley design, each layout presents unique advantages and challenges.
Let’s dive into five exciting kitchen layouts that can transform your cooking experience, highlighting how they shape everything from meal preparation to social interactions.
Whether you’re remodeling or dreaming of your ideal space, grasping these layouts’ nuances will empower you to create your perfect culinary haven.
Contents
- Key Takeaways:
- 1. Open vs Closed Kitchen Layouts
- 2. Galley Kitchen Layouts
- 3. L-Shaped Kitchen Layouts
- 4. U-Shaped Kitchen Layouts
- 5. Island Kitchen Layouts
- How Does Kitchen Layout Affect Cooking Efficiency?
- Frequently Asked Questions
- How Kitchen Layouts Influence Cooking Styles
- How Does Organization Impact Cooking?
- Why is Traffic Flow Important?
- What is Accessibility in a Kitchen?
- Can Aesthetics Impact Your Cooking?
Key Takeaways:
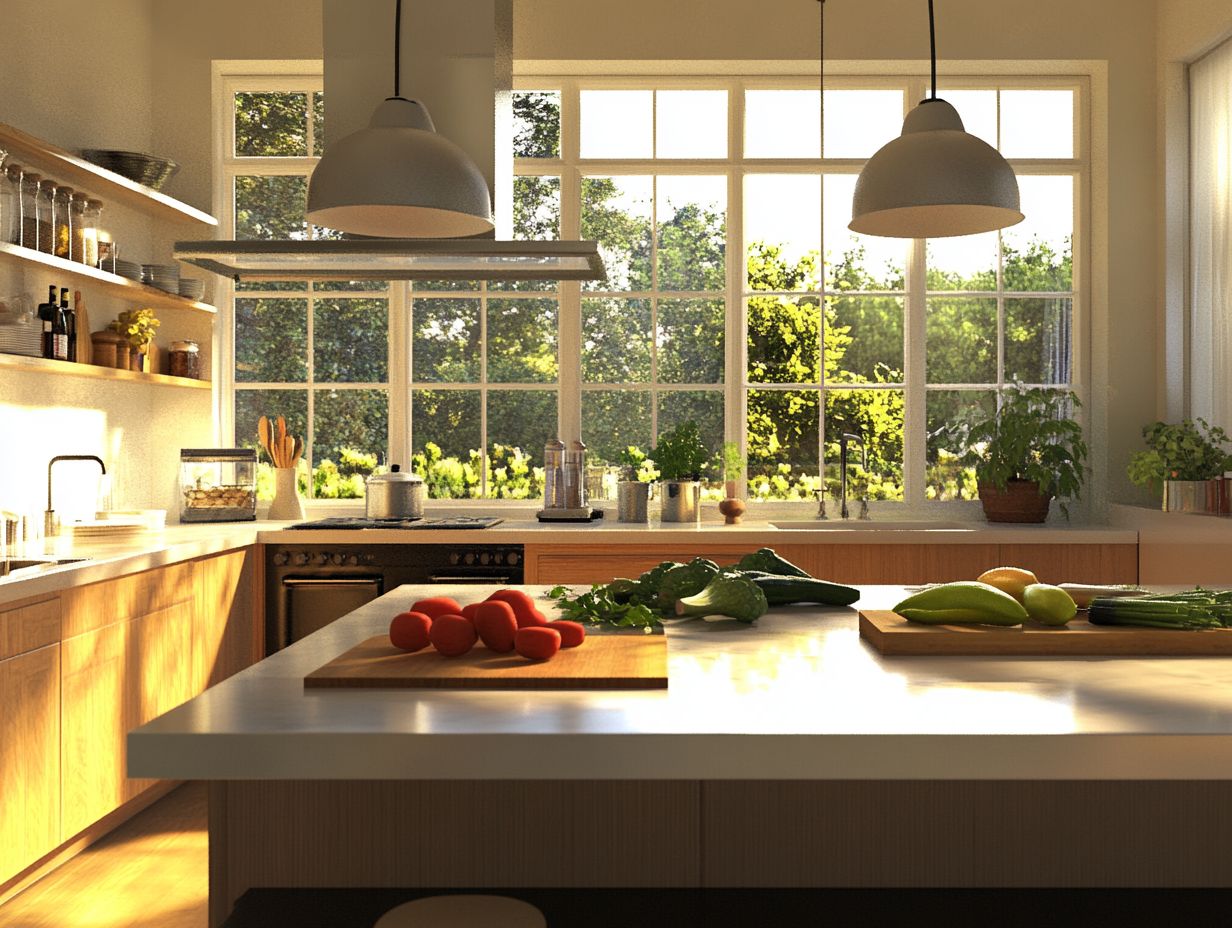
Open kitchen layouts promote social interaction and flow, while closed layouts offer privacy and noise control.
Galley layouts are ideal for small spaces and efficient meal preparation, whereas L-shaped layouts provide versatility and more counter space.
U-shaped layouts offer ample storage and a functional work triangle, while island layouts provide additional counter space and a centralized work area.
1. Open vs Closed Kitchen Layouts
When contemplating kitchen design, the debate between open and closed layouts is essential for shaping the space’s visual charm and functionality.
This choice significantly impacts food preparation, staff interaction, and the overall dining experience for your customers.
An open kitchen invites creative cooking and fosters interaction, while a closed kitchen streamlines workflow and minimizes distractions, catering to various cooking styles.
The layout you choose will influence how your chefs and staff navigate the space while ensuring customer safety and satisfaction.
Imagine a bustling restaurant with a modern open kitchen; this layout cultivates a lively atmosphere where diners can watch chefs in action, enhancing their dining experience.
A closed kitchen also provides a quieter environment. It allows for optimized operations, reduces the potential for accidents, and ensures health and safety standards are upheld.
Ultimately, your decision should reflect the specific goals of your restaurant, balancing aesthetic appeal with the crucial need for operational efficiency.
2. Galley Kitchen Layouts
The galley kitchen layout maximizes efficiency in food preparation, featuring parallel workspaces that streamline cooking operations.
This layout is an ideal choice for culinary enthusiasts who value both functionality and space optimization.
With this configuration, you can easily multitask while benefiting from organized storage solutions, as cabinetry and shelving are strategically placed within reach.
Each cooking station can be distinctly defined, catering to various cooking styles—whether you’re baking, grilling, or sautéing.
By minimizing unnecessary movement between tools and ingredients, this layout fosters a focused and dynamic cooking atmosphere.
The narrow design also allows for additional features like pull-out pantries or vertical storage, ensuring that everything from spices to utensils is effortlessly accessible without cluttering your workspace.
3. L-Shaped Kitchen Layouts
The L-shaped kitchen layout stands out for its versatility and efficient use of space, creating a seamless workflow between cooking stations.
This design is ideal for modern kitchens that prioritize staff safety and cooking efficiency.
Not only does it streamline movement, but it also encourages better interaction among kitchen staff, fostering a collaborative atmosphere essential in high-pressure environments.
With clearly defined areas for preparation, cooking, and plating, the L-shape caters to a variety of cooking styles—whether you’re preparing intricate meals or focusing on quick service.
It’s essential to consider your equipment needs. Strategically placed appliances can greatly enhance functionality, minimizing unnecessary foot traffic and ensuring that every team member can quickly access tools and ingredients.
This thoughtful arrangement maintains an organized and efficient workspace, leading to improved productivity and satisfaction in the kitchen.
Understanding these kitchen layouts can significantly enhance your culinary experience, making your kitchen not just a cooking space but a vibrant part of your home or restaurant.
4. U-Shaped Kitchen Layouts
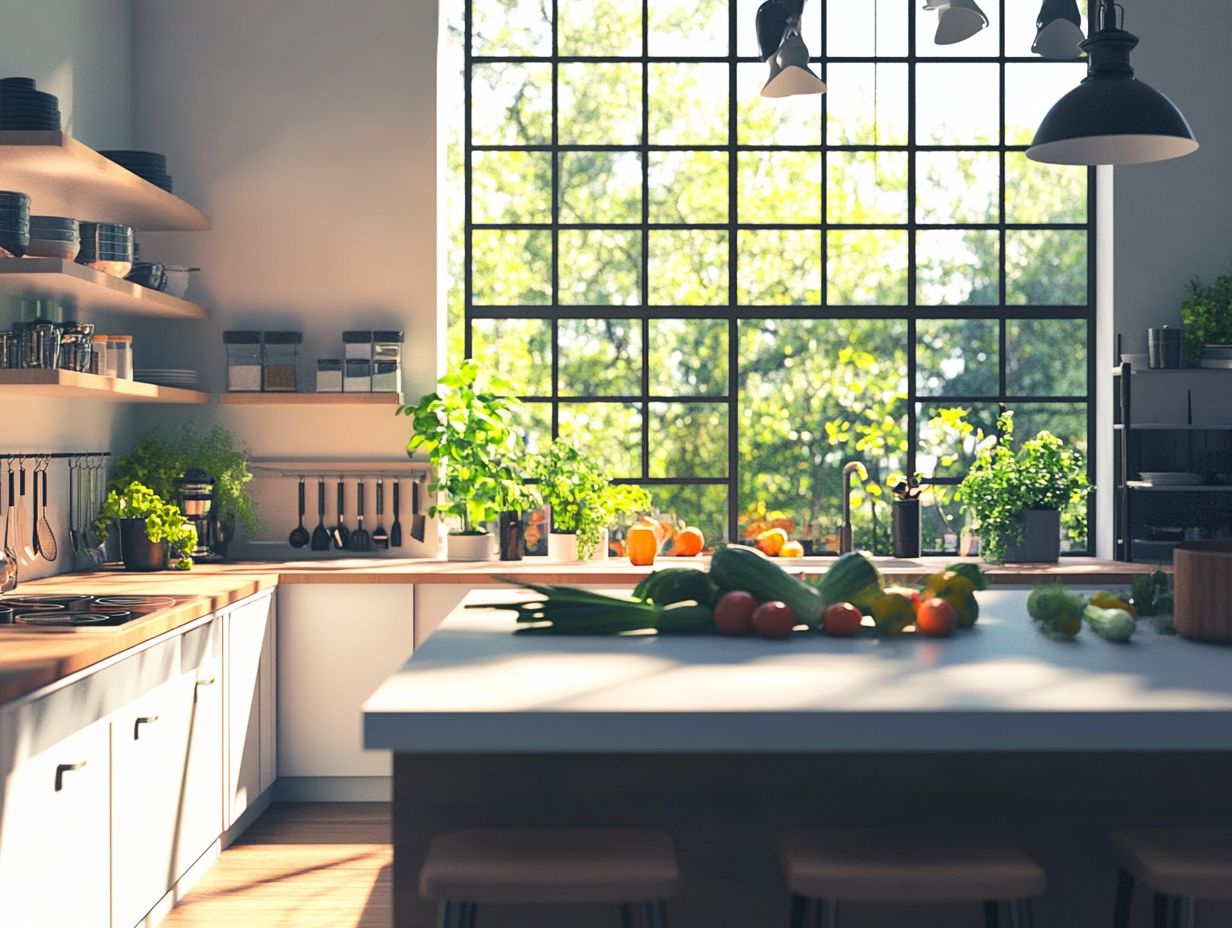
U-shaped kitchen layouts are highly regarded for their smart layout, creating a work triangle that enhances kitchen flow and maximizes cooking efficiency. They also provide ample storage solutions, making them an exceptional choice for both professional chefs and home cooks who want to adhere to health regulations.
These layouts ensure that vital areas like the stove, sink, and refrigerator are easily accessible. This setup improves your workflow and minimizes the distance you need to travel while cooking or preparing meals.
By clearly defining zones, a U-shaped kitchen promotes safety, which is crucial in any culinary environment. However, you may face challenges in smaller spaces where the U-shape could feel cramped, hindering movement.
Act now to keep your U-shaped kitchen shining and functional! Regularly clean surfaces, organize kitchen tools thoughtfully, and inspect appliances periodically. These practices help maintain a hygienic workspace and ensure that your kitchen remains efficient over time.
5. Island Kitchen Layouts
Island kitchen layouts are becoming increasingly popular, blending cooking and social interaction seamlessly. They provide additional workspace and storage while elevating the kitchen’s aesthetic, transforming your dining experience into one that encourages engagement and sparks culinary creativity.
These layouts streamline kitchen organization and optimize workflow, making meal preparation a breeze. Incorporate features like built-in appliances, pull-out drawers, and open shelving to customize the design to suit your cooking style—whether you’re whipping up a quick meal or crafting a gourmet feast.
The central island serves as a multifunctional hub for chopping, mixing, and plating. This allows family and friends to gather around, creating memorable connections over food.
With tailored lighting options, seating arrangements, and countertop materials, your kitchen can evolve into a warm and inviting gathering place for all.
How Does Kitchen Layout Affect Cooking Efficiency?
The kitchen layout is crucial in determining your cooking efficiency. The arrangement of cooking stations, storage areas, and service zones significantly influences your workflow and overall culinary success.
For example, the galley layout has a narrow passage and dual-sided counters that encourage swift movement between stations. In contrast, an L-shaped layout offers generous counter space, fostering collaboration. The island layout enhances accessibility to ingredients and equipment for a more efficient cooking experience.
Thoughtful organization within these layouts is equally essential. Ensure that utensils, ingredients, and cleaning supplies are always within arm’s reach to minimize unnecessary movement and potential hazards, supporting a safer, healthier kitchen environment.
What Are the Factors to Consider When Choosing a Kitchen Layout?
Several critical factors come into play when selecting a kitchen layout. Consider your equipment needs, available storage space, workflow efficiency, and overall design strategy.
Ensure the space caters to your culinary demands while prioritizing staff safety and operational effectiveness. Understanding your specific cooking styles is vital for making informed decisions about the equipment and ingredient storage that keep them fresh and of high quality.
If you’re a chef specializing in Asian cuisine, your requirements for tools and storage solutions will differ from those of a chef focused on Italian dishes. This is where a kitchen design expert can elevate your space, offering insights that harmonize function with aesthetics.
They take into account the unique requirements of various cooking methods and best practices for ingredient storage, crafting a kitchen that looks stunning and enhances your cooking experience. This thoughtful approach leads to improved efficiency and creativity in your culinary endeavors.
How Can Kitchen Layouts Affect Meal Preparation?
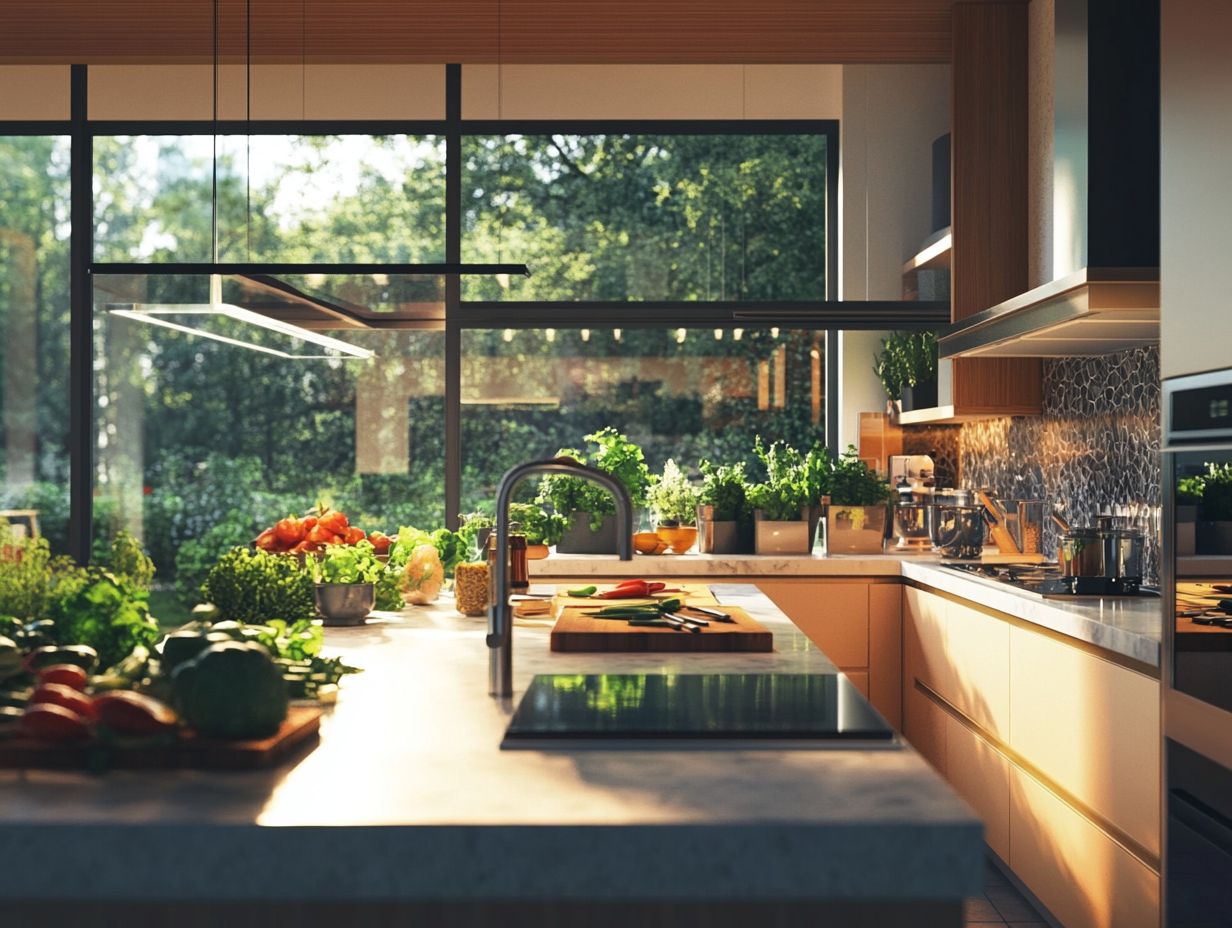
Kitchen layouts play a pivotal role in your meal preparation process. When designed efficiently, they streamline food production and enhance organization, resulting in a workflow that lets you showcase your cooking skills.
As you explore various layouts, you’ll notice that an open plan significantly improves communication among your team. This fosters collaboration and quick decision-making during peak times.
On the flip side, a cramped or poorly organized kitchen can lead to frustration, increasing errors and slowing down meal prep. Top restaurants show that clearly defined stations, like prep areas, cooking zones, and plating spaces, facilitate seamless task transitions, optimizing time and resources.
This intentional organization elevates team morale and leads to a remarkable increase in overall productivity.
What Are the Pros and Cons of Different Kitchen Layouts?
Understanding the pros and cons of various kitchen layouts is crucial for making informed design decisions. You need to strike a balance between kitchen flow and cooking efficiency while considering aspects like staff safety and workspace usability.
A well-planned layout boosts productivity, enabling cooks to glide effortlessly between stations and reducing accident risks. For instance, if you thrive in multitasking environments, a U-shaped kitchen might be your ideal match, offering ample storage and workspace.
Conversely, the galley kitchen is compact yet efficient, perfect for smaller teams or solo chefs prioritizing convenience and speed. Meanwhile, the island layout fosters a social atmosphere, encouraging collaboration and communication.
However, it may require more space and careful design to ensure safety and accessibility are never compromised.
How Can Kitchen Layouts Influence Social Interaction in the Kitchen?
The layout of your kitchen shapes social interactions among staff and guests. An open kitchen design fosters a collaborative environment, enhancing staff engagement while creating an inviting atmosphere in dining areas.
This approach streamlines operations and allows guests to observe the art of food preparation, building connections between cooks and diners. Imagine your kitchen as a vibrant hub of activity, where a large island serves as a communal space to socialize while meals come together.
On the flip side, traditional closed-off kitchens can isolate chefs, leading to missed opportunities for meaningful engagement. Thoughtfully arranged seating and carefully considered counter heights can further elevate the experience, inviting conversation and interaction.
When your kitchen promotes togetherness, it transforms meal preparation into joyful shared moments, enriching everyone’s experience.
How Can Kitchen Layouts Affect the Overall Aesthetic of a Home?
Kitchen layouts are essential to the overall aesthetic of your home. Thoughtful design choices influence everything from the visual allure of your cooking spaces to the experience of family gatherings and meal preparations.
Today, open-concept designs maximize light and space, creating inviting areas where functionality merges with beauty. Minimalistic trends, featuring clean lines and understated color palettes, foster tranquility, transforming a bustling kitchen into a serene hub for your culinary creativity.
These aesthetic choices elevate your daily cooking experience and enhance your home’s overall value. A carefully designed kitchen can catch the eye of potential buyers, making it a crucial factor in your property’s appeal and marketability.
Frequently Asked Questions
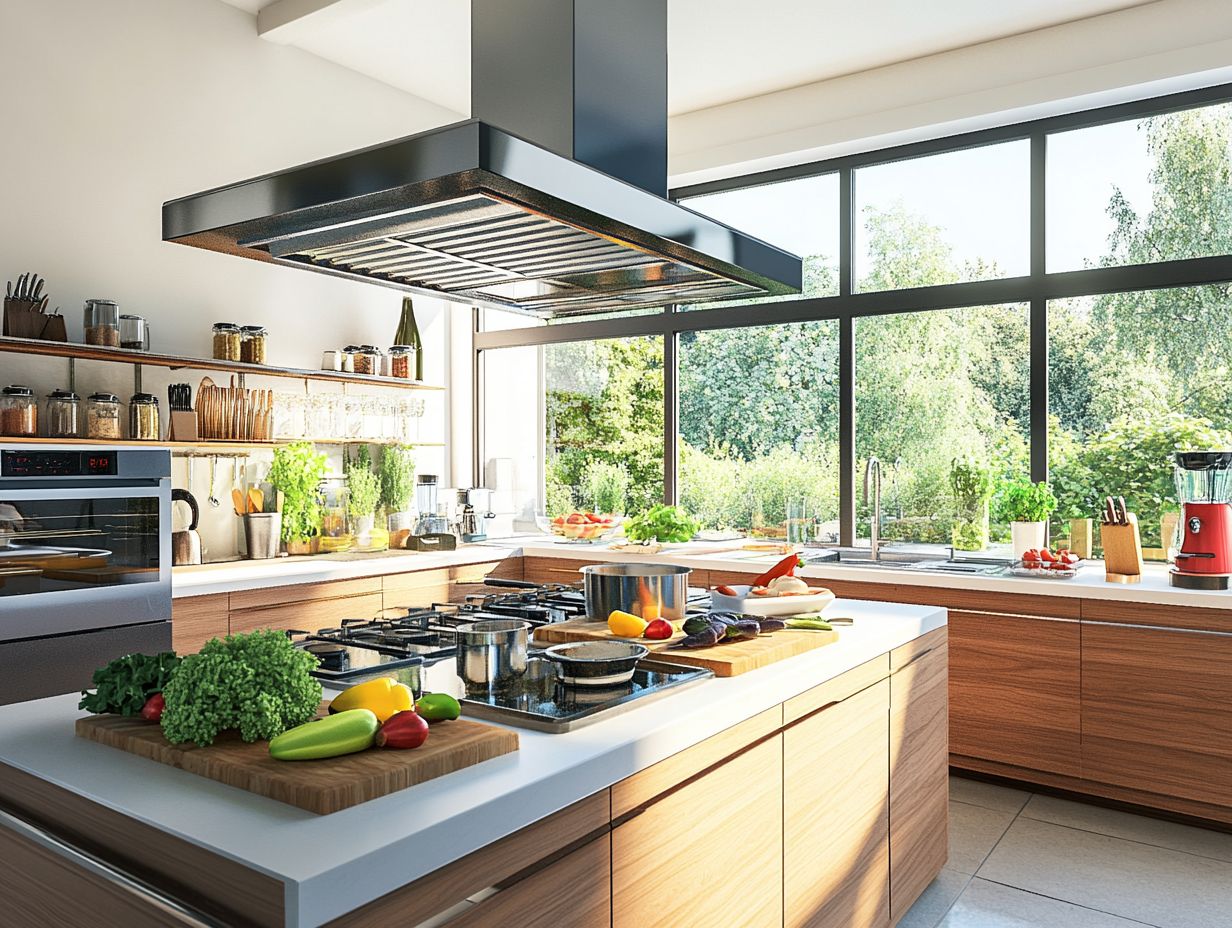
How do kitchen layouts influence your cooking style?
Kitchen layouts can greatly impact how you cook and prepare meals. The placement of appliances, storage space, and work areas affects your efficiency, comfort, and overall cooking experience.
Consider how your kitchen setup influences your cooking style. Is there room for improvement?
How Kitchen Layouts Influence Cooking Styles
Kitchen layouts greatly affect cooking styles. Key factors include organization, traffic flow, accessibility, functionality, and aesthetic appeal.
How Does Organization Impact Cooking?
Imagine a kitchen where everything is within reach. An organized layout saves time and reduces frustration, making cooking more enjoyable.
Why is Traffic Flow Important?
Traffic flow affects how easily you move around while cooking. A smart design allows smooth movement, reducing accidents and making multitasking easier.
What is Accessibility in a Kitchen?
Accessibility refers to how easily you can reach and use items in your kitchen. A well-planned layout is essential for comfort, especially for those with physical limitations.
Can Aesthetics Impact Your Cooking?
Absolutely! A beautiful kitchen can spark creativity and make cooking a joy. It can also enhance your mood, leading to better results and a more positive experience.
