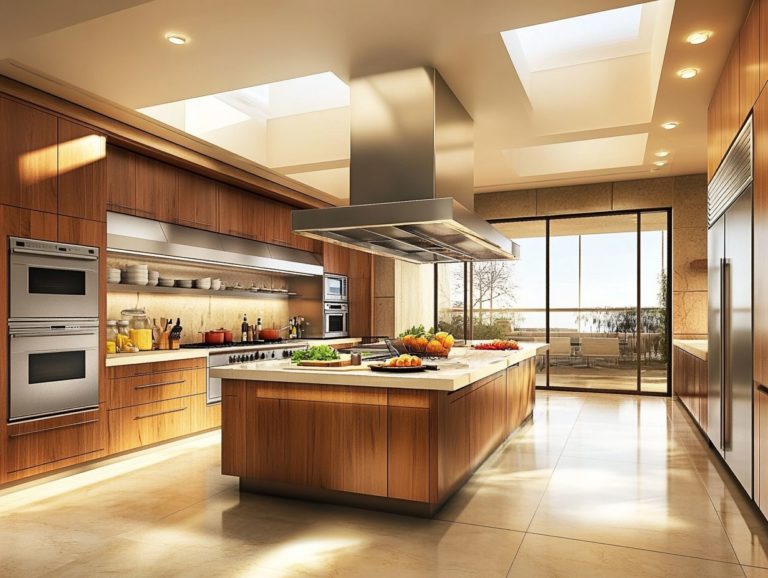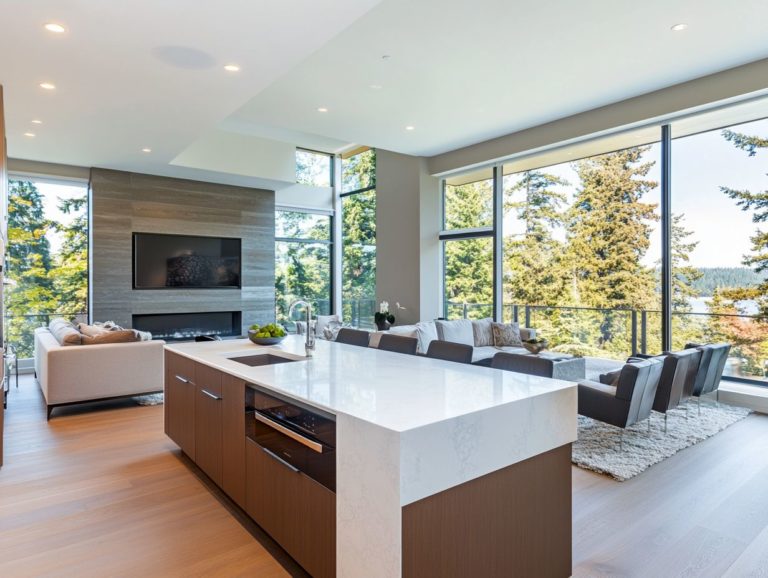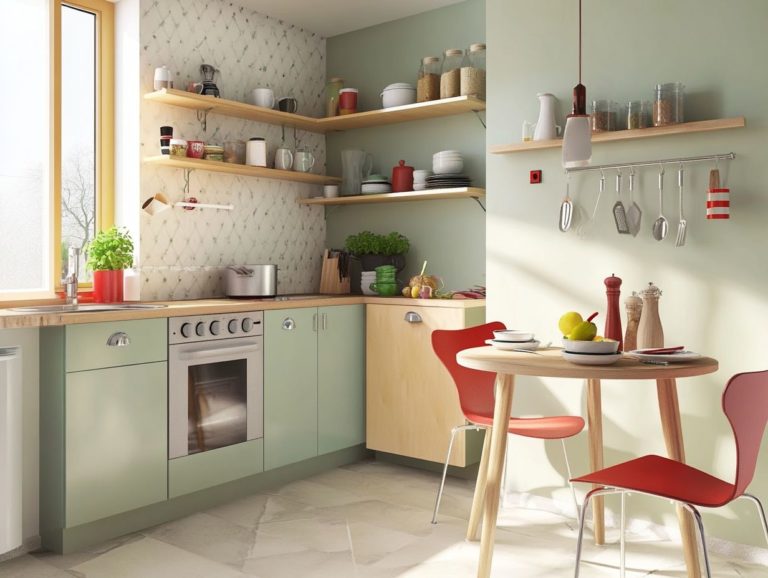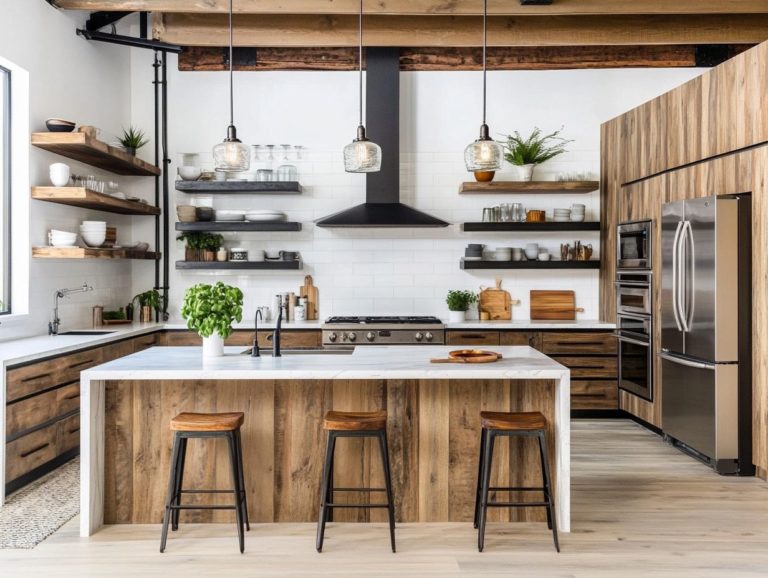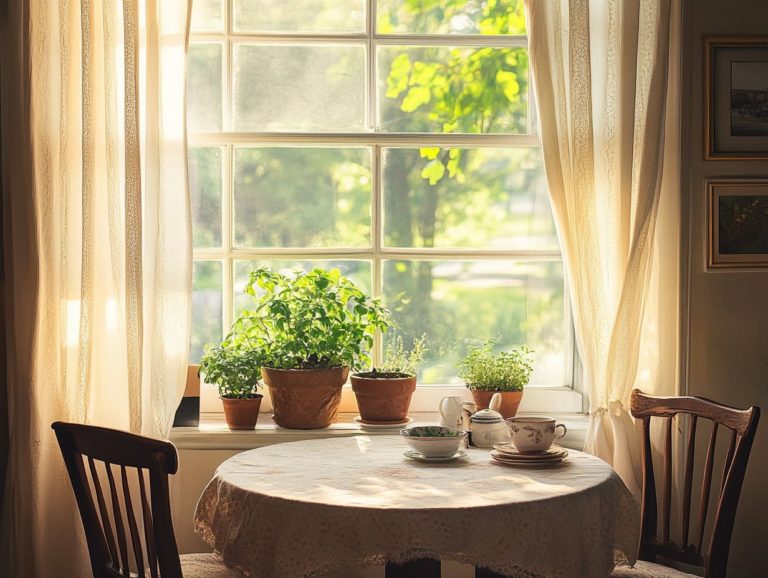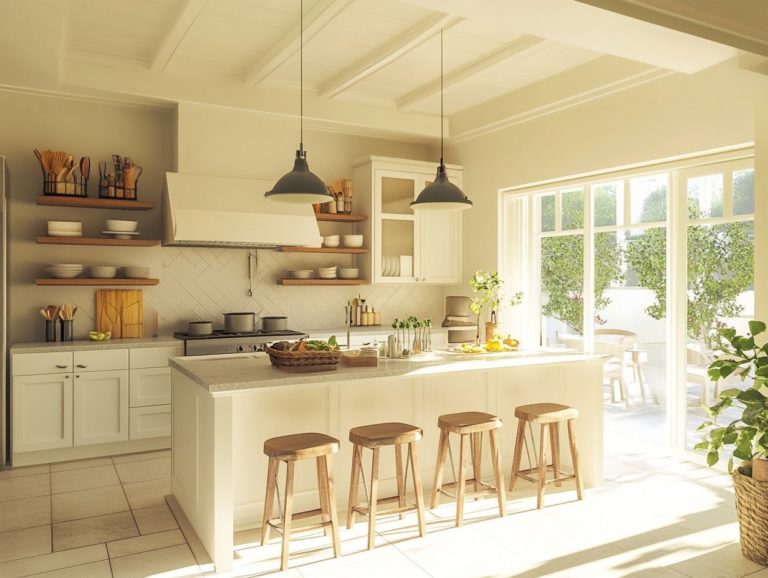5 Unique Kitchen Layouts to Inspire Your Remodel
Are you envisioning a kitchen makeover but feeling a bit lost on where to begin?
The layout of your kitchen is fundamental to both its functionality and style. Whether you’re drawn to the charm of a cozy galley kitchen or the allure of a spacious island design, each layout comes with its own set of unique benefits and challenges.
This article delves into five popular kitchen layouts, examining their pros and cons while offering design tips to help you make the most of your space!
No matter if you’re working with a compact area or dreaming up an open-concept masterpiece, you’ll find plenty of inspiring ideas for your remodel!
Contents
- Key Takeaways:
- 1. Galley Kitchen
- 2. L-Shaped Kitchen
- 3. U-Shaped Kitchen
- 4. Island Kitchen
- 5. Open Concept Kitchen
- Which Kitchen Layout Is Right for You?
- Frequently Asked Questions
- 1. What are some unique kitchen layouts that can inspire my remodel?
- 2. What is an L-shaped kitchen layout?
- 3. How does a U-shaped kitchen layout differ from an L-shaped layout?
- 4. Can you explain the galley kitchen layout?
- 5. What is the one-wall kitchen layout?
- 6. How can incorporating an island into my kitchen remodel benefit me?
Key Takeaways:
- Galley kitchens work wonders in small spaces, offering efficient counter and storage solutions.
- L-shaped kitchens create an inviting atmosphere for cooking and entertaining.
- U-shaped kitchens provide generous storage, perfect for families and people who love to cook.
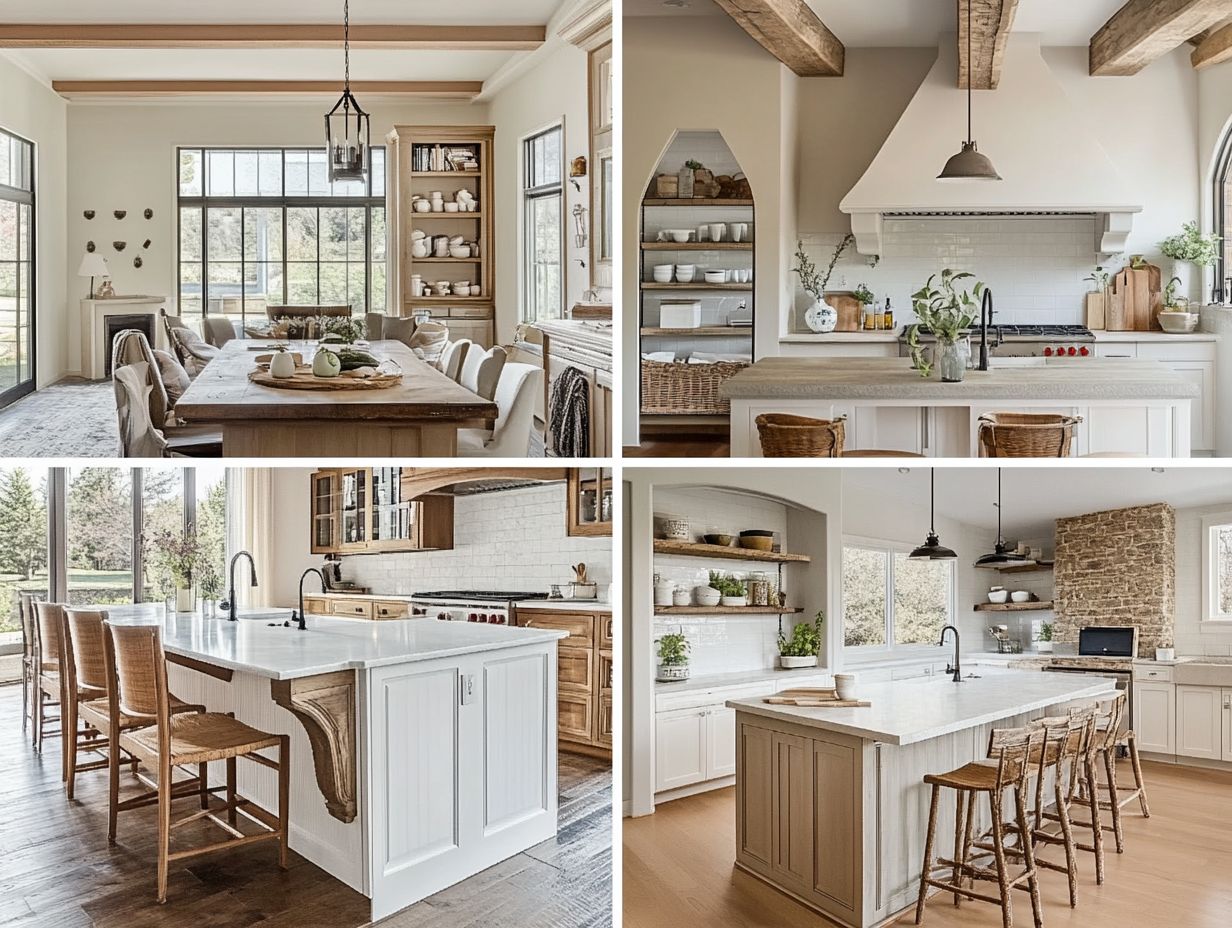
1. Galley Kitchen
The galley kitchen layout stands out as one of the most efficient designs for small spaces. With its two parallel counters, it streamlines your workflow and maximizes both functionality and storage. This makes it an ideal choice for cooking enthusiasts and families who appreciate organization and aesthetics in their home environments.
This design places everything within arm’s reach, allowing easy access to essential items while you cook. Use tall and slim cabinets to maximize vertical space, while open shelves provide quick access to frequently used items.
Imagine large windows or mirrors that invite natural light, making your kitchen feel open and bright! Opting for lighter materials, like white cabinetry or light countertops, further amplifies this effect.
Careful consideration of appliance placement is vital; built-in or compact appliances can create a seamless look, ensuring that the layout remains functional without feeling cramped.
2. L-Shaped Kitchen
The L-shaped kitchen layout presents a versatile design that optimizes counter space while creating an inviting atmosphere for cooking and gathering. It’s no wonder this layout has become a favorite among homeowners who love entertaining family and friends in a well-organized setting.
This layout enhances workflow through an efficient work triangle and seamlessly incorporates a dining area, encouraging social interaction. With ample countertop space at your disposal, meal prep and cooking become fluid experiences, allowing you to tackle tasks with ease.
Thoughtful cabinetry placement maximizes storage solutions while keeping essential appliances within easy reach, significantly elevating functionality. You’ll find that design options are plentiful, ranging from sleek modern minimalism to charming rustic themes.
This flexibility allows you to customize your kitchen to reflect your personal style while ensuring the space remains both practical and visually captivating.
3. U-Shaped Kitchen
The U-shaped kitchen layout is crafted to elevate functionality by enclosing your cooking space, providing generous storage and countertop areas that cater to both families and people who love to cook. This design fosters an efficient workflow while creating an inviting atmosphere for meal preparation and social interaction.
With three sides typically lined with cabinets and appliances, this configuration ensures that everything you need is within easy reach. This reduces unnecessary movement, allowing for a more organized and enjoyable cooking experience.
Regarding cabinetry, consider opting for shelves that slide out for easy access to make the most of those tricky corner spaces. This makes it easier to store and access your kitchen essentials.
Selecting durable materials like hardwood or engineered wood finishes not only enhances the visual appeal but also ensures your kitchen stands the test of time.
To transform your kitchen into a hub for family gatherings, think about incorporating a breakfast bar or a cozy dining area at one end of the layout. This creates the perfect gathering spot, seamlessly blending social interaction with your culinary creativity.
4. Island Kitchen
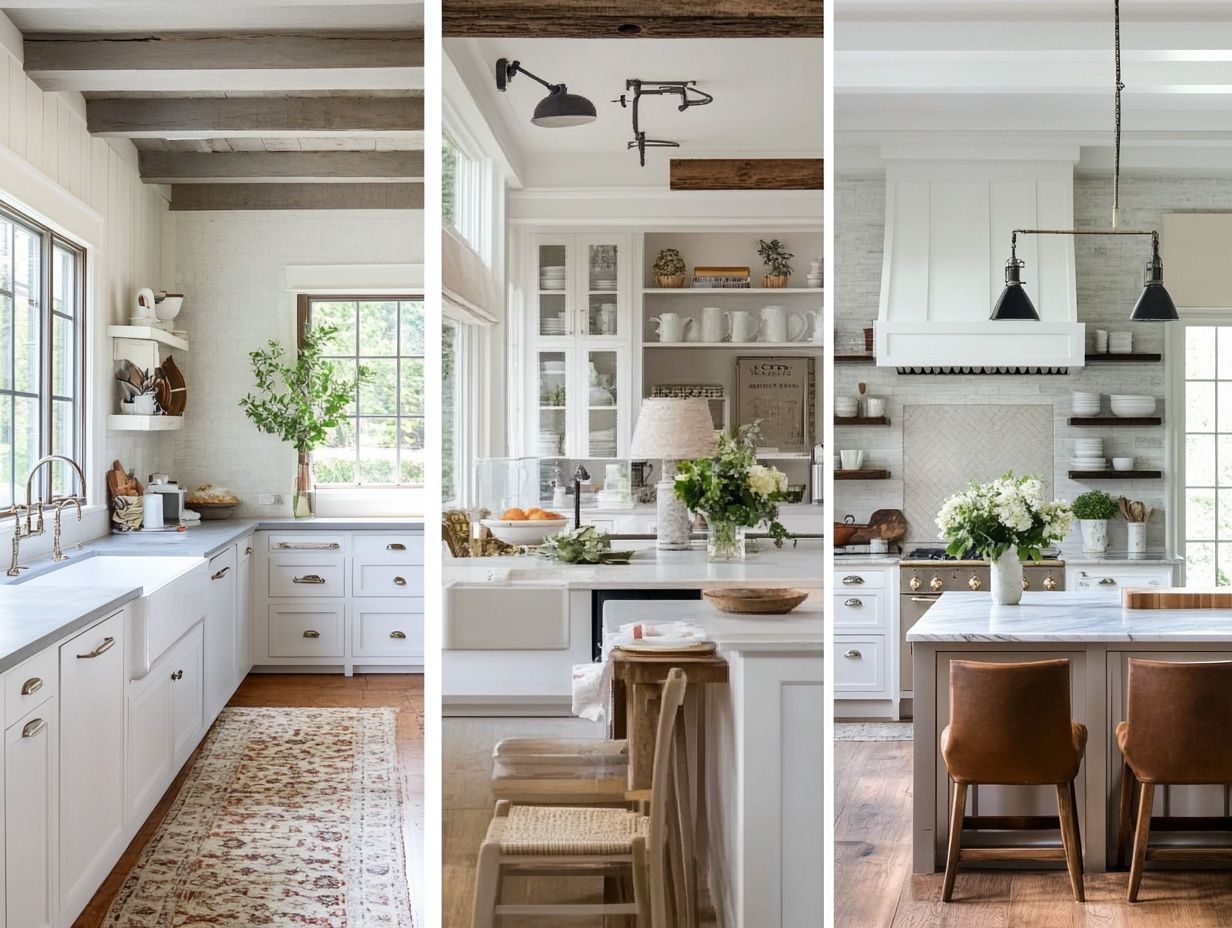
An island kitchen layout provides a central counter space that boosts functionality. It offers extra prep space and serves as a social hub for gatherings.
This layout makes cooking and dining seamless, encouraging meaningful interactions. With barstools, it becomes a cozy spot for morning coffee or evening chats.
Integrating built-in appliances, coolers, and organized storage enhances the inviting atmosphere. You can maximize style without sacrificing practicality.
5. Open Concept Kitchen
The open concept layout brings together cooking, dining, and living areas. This creates a spacious atmosphere filled with natural light.
It enhances interaction among family members, ensuring no one feels isolated. Large windows invite plenty of daylight, creating a warm ambiance.
Your choices in color, materials, and decor should work together for a stunning look. Prioritize efficiency in your layout decisions.
Strategically placed islands improve movement, while cozy dining areas make perfect gathering spots. Every meal can become a chance for connection.
Which Kitchen Layout Is Right for You?
Choosing the right kitchen layout is about balancing functionality and your style. Consider space constraints, budget, and renovation goals to find your ideal design.
Think about how often you cook and how many people join you. If you entertain regularly, an open-concept layout may be best.
A galley kitchen works well for smaller spaces, while an open design promotes social interaction in larger areas.
If you’re on a budget, focus on layout instead of high-end finishes for a functional space without overspending. Understanding your cooking habits will help refine your options.
This thoughtful approach leads to a more enjoyable cooking experience.
What Are the Pros and Cons of Each Kitchen Layout?
Each kitchen layout has unique pros and cons that affect efficiency and aesthetics. Evaluate these factors when planning your kitchen design.
Knowing how different arrangements impact your tasks is essential for a space that fits your lifestyle. A galley kitchen maximizes efficiency but may lack a social atmosphere.
In contrast, an L-shaped layout provides storage and encourages conversation but can restrict movement in smaller spaces.
U-shaped kitchens offer great functionality but may feel cramped. Meanwhile, island and open-concept designs enhance social interaction but can complicate workflows when multiple cooks are present.
By weighing these considerations, you can choose a layout that blends work and living spaces perfectly in your home.
How Can You Make the Most of a Small Kitchen Space?
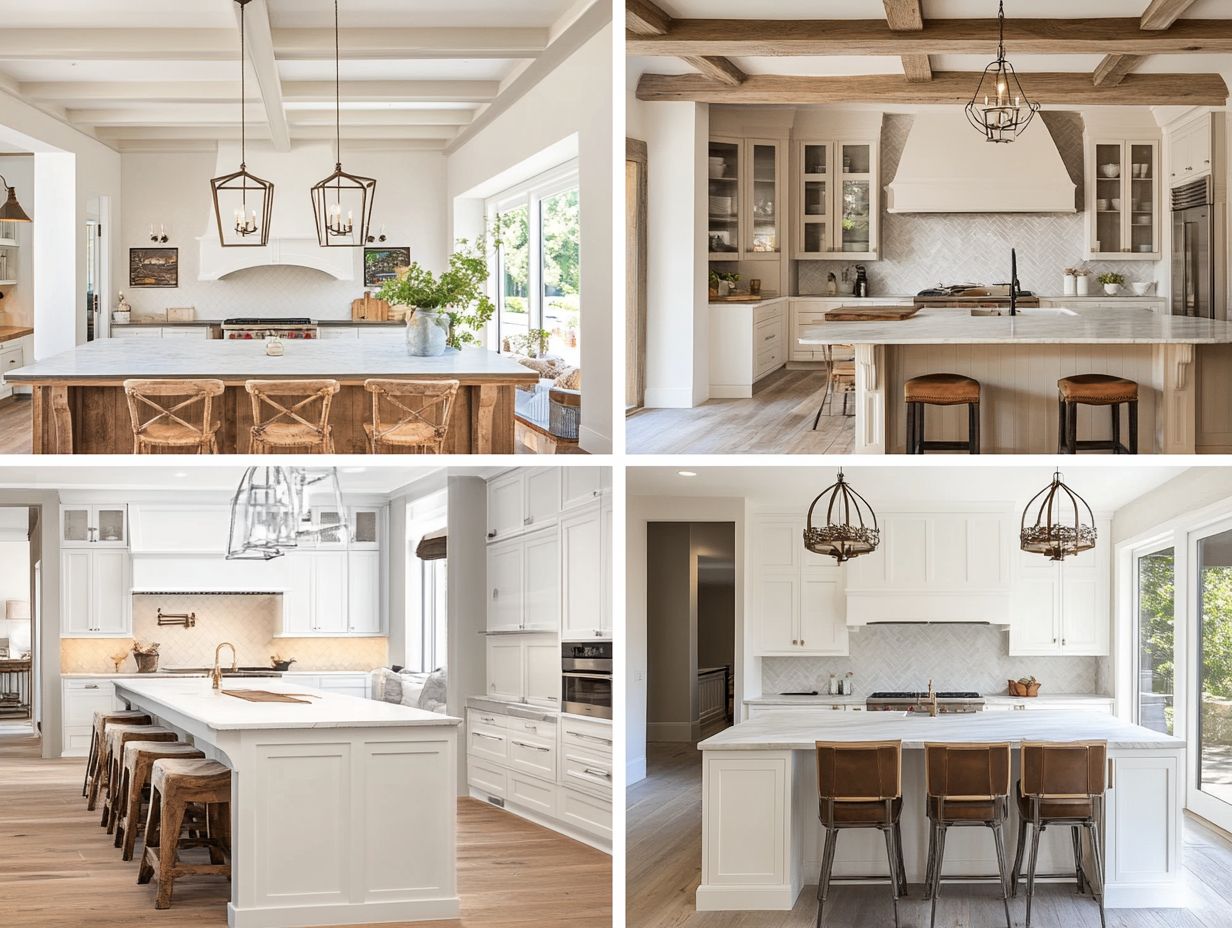
Maximizing a small kitchen space demands strategic planning and innovative design ideas. Focus on efficient storage solutions, optimize counter space, and enhance functionality while maintaining an elegant style.
To transform your compact kitchen into an inviting hub, incorporate vertical storage options. Tall cabinets or wall-mounted racks create the illusion of height, making the space feel more expansive.
Choose multifunctional furniture, such as a kitchen island that doubles as a dining area or a foldable table. This furniture serves multiple purposes and significantly enhances usability.
Open shelving is another excellent choice. It creates a sense of openness and provides easy access to essential items. By selecting a cohesive color palette and implementing strategic lighting, you can make your small culinary area feel much larger and more welcoming.
What Are Some Design Ideas for Each Kitchen Layout?
Exploring design ideas for various kitchen layouts can spark creativity. There are many options available, from color schemes to materials and fixtures that align with your personal style and functional needs.
Whether you’re working with a compact galley kitchen or a spacious open-concept layout, thoughtful design can profoundly influence your cooking and entertaining experiences.
Incorporate a warm color palette—think soft earth tones or vibrant accents—to cultivate a welcoming ambiance. Durable materials, such as quartz for countertops or hardwood for flooring, enhance longevity and add a sophisticated touch.
Regarding fixtures, choose stylish pendant lights or sleek faucets. These can transform into functional art pieces, ensuring that every element in your kitchen creates a harmonious and inviting environment.
How Can You Incorporate Your Personal Style into Your Kitchen Layout?
Incorporating your personal style into your kitchen layout elevates the overall aesthetic. It creates a space that reflects your individuality and culinary preferences, making cooking and entertaining more enjoyable.
Consider every detail, from vibrant color choices that evoke warmth to the materials you select for countertops and cabinetry. Natural wood finishes impart a rustic charm, while sleek stainless steel lends a contemporary flair.
Don’t overlook decor elements that resonate with your interests. Vintage kitchenware, inspiring art pieces, or lush plants can infuse life and freshness into the space.
Tailor the design to fit your lifestyle. Incorporate a spacious island for gatherings or ample storage for your cooking utensils and gadgets to ensure your kitchen becomes a functional yet stylish hub for cooking and socializing.
What Are Some Tips for Maximizing Storage in Your Chosen Kitchen Layout?
Maximizing storage in your kitchen layout is crucial for maintaining organization and functionality. Smart cabinetry solutions, open shelving, and efficient pantry design play pivotal roles.
By adding these elements, you’ll boost both your workflow and your kitchen’s charm. Imagine cabinetry with pull-out shelves or deep drawers that make accessing pots and pans a breeze.
Open shelving showcases your beautiful dishware and keeps frequently used items within easy reach. This eliminates unnecessary bending or stretching.
An organized pantry, complete with labeled containers and tiered shelving, simplifies meal prep. This approach transforms a busy kitchen into a more functional and inviting environment, enhancing your cooking experience and the heart of your home.
Frequently Asked Questions
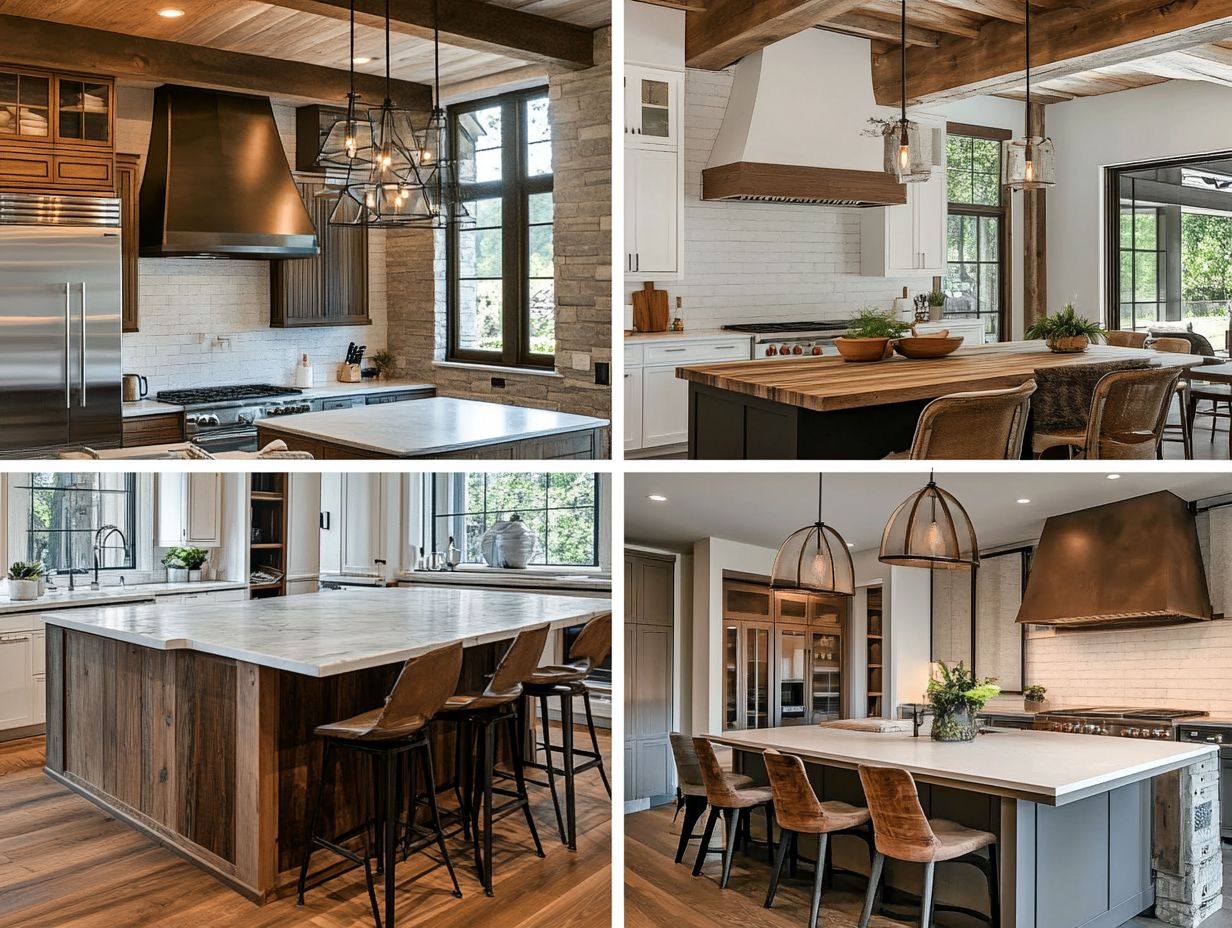
Don’t miss out on creating your dream kitchen! Explore more tips or start your kitchen remodel today!
1. What are some unique kitchen layouts that can inspire my remodel?
Consider these unique kitchen layouts for your remodel: L-shaped, U-shaped, galley, one-wall, and island layouts.
2. What is an L-shaped kitchen layout?
An L-shaped kitchen features cabinets and appliances arranged in the shape of the letter “L.” This layout works well for small to medium-sized kitchens.
3. How does a U-shaped kitchen layout differ from an L-shaped layout?
A U-shaped kitchen has cabinets and appliances arranged in a U-shape with an open end. This design is perfect for larger kitchens and offers plenty of counter and storage space.
4. Can you explain the galley kitchen layout?
The galley kitchen, also known as a corridor kitchen, features two parallel walls with cabinets and appliances. This creates a compact and efficient workspace.
5. What is the one-wall kitchen layout?
The one-wall kitchen layout places all cabinets and appliances against a single wall. This is great for small spaces, offering a minimalist and sleek design.
6. How can incorporating an island into my kitchen remodel benefit me?
An island adds extra counter and storage space. It also creates a designated area for dining and entertaining, transforming your kitchen into a social hub. Imagine hosting friends around your stylish kitchen island—it’s a game-changer!
