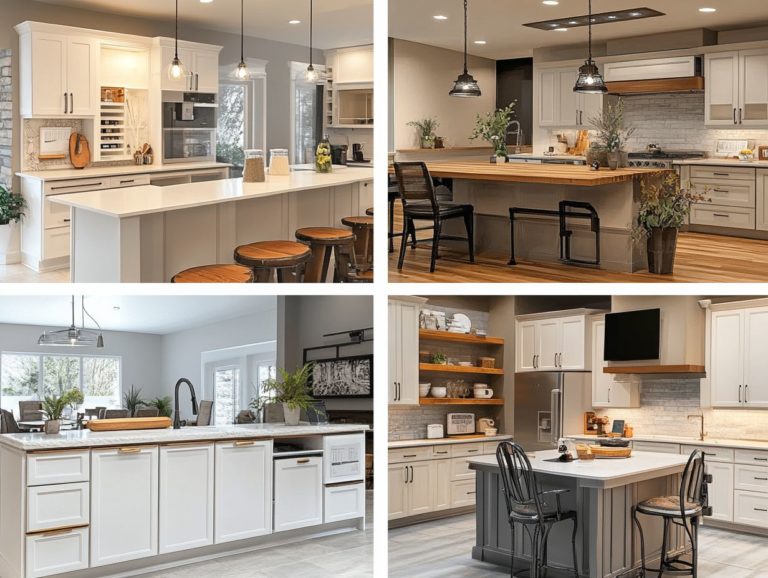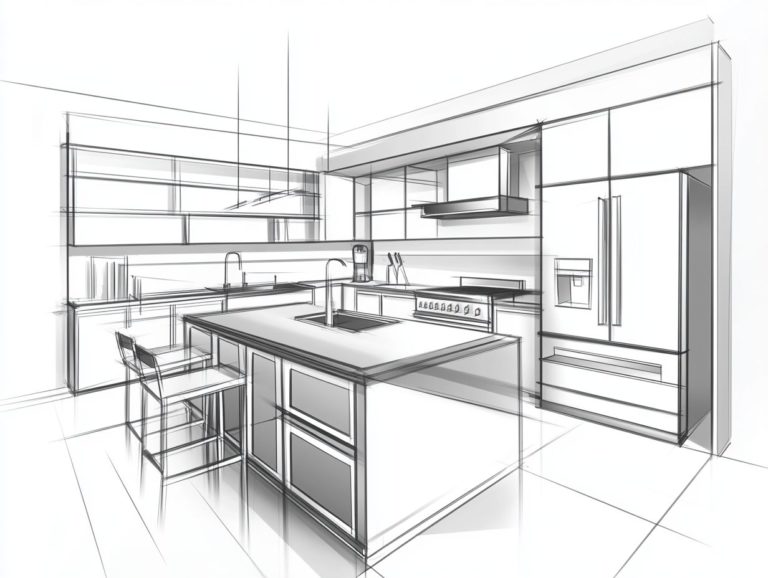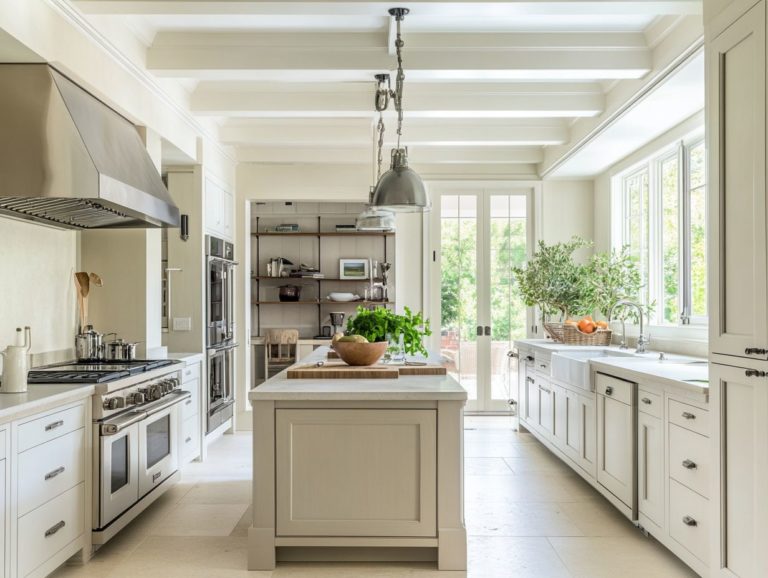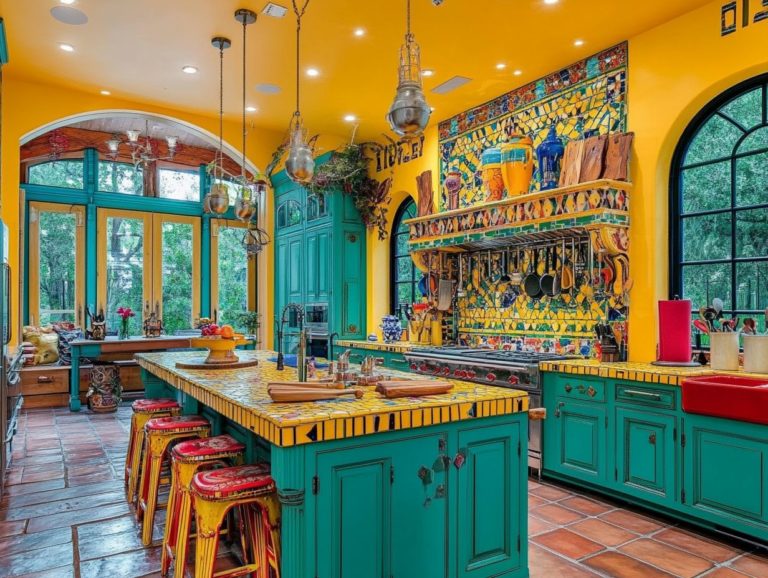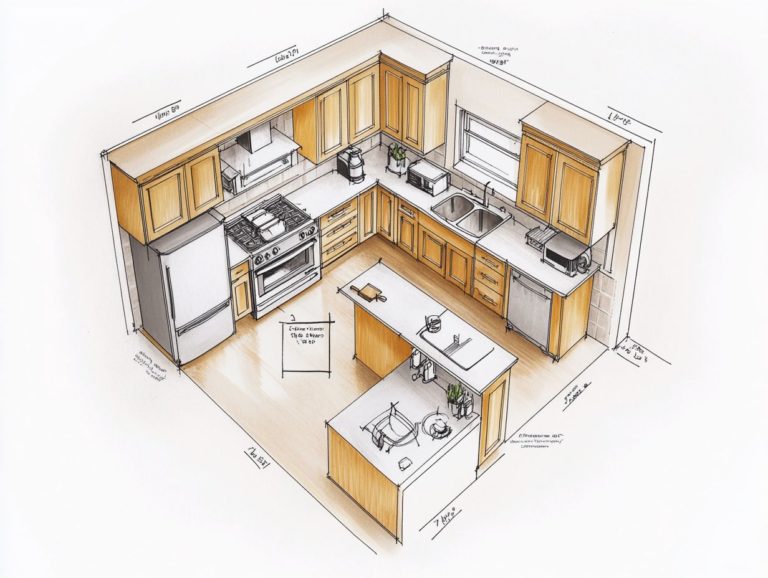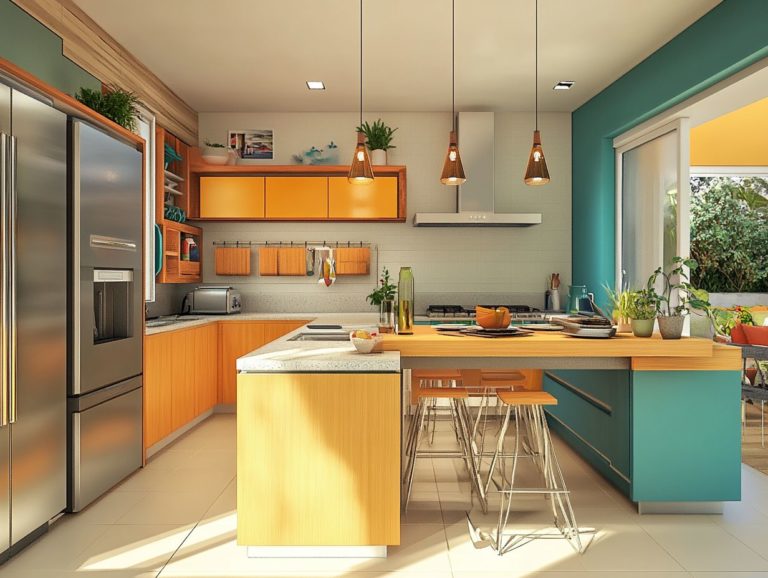5 Tips for a Seamless Kitchen Layout Transition
Creating a functional kitchen layout is essential for efficiency and enjoyment in your cooking space. Whether you’re embarking on a full renovation or just reorganizing, a thoughtful design can transform your kitchen into a well-oiled machine.
This guide presents five practical tips to ensure a seamless transition in your kitchen layout. You’ll uncover common pitfalls to avoid and learn how to infuse your personal style into the heart of your home.
Are you ready to craft a kitchen masterpiece? Let’s dive in and transform your cooking space into something extraordinary!
Contents
- Key Takeaways:
- 1. Take Measurements and Plan Ahead
- 2. Consider the Workflow and Traffic Flow
- 3. Keep the Essentials Accessible
- 4. Utilize Vertical Space
- 5. Don’t Be Afraid to Get Creative with Storage
- What Are the Key Elements of a Functional Kitchen Layout?
- What Are the Most Common Mistakes When Planning a Kitchen Layout?
- How Can One Incorporate Personal Style into a Functional Kitchen Layout?
- What Are the Benefits of a Well-Planned Kitchen Layout?
- How Can One Make the Most of a Small Kitchen Space?
- What Are Some Tips for Maintaining a Functional Kitchen Layout?
- Frequently Asked Questions
Key Takeaways:
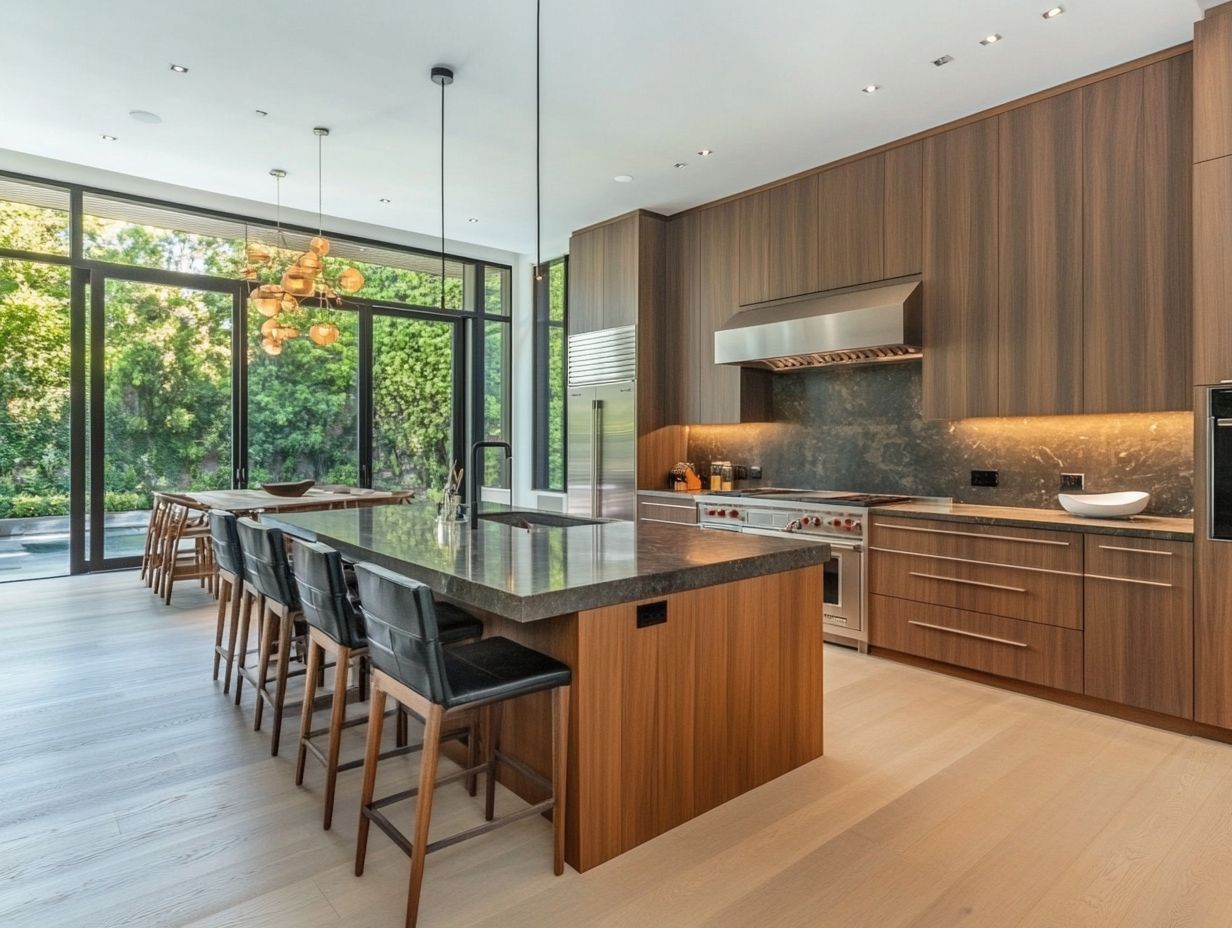
- Measure and plan for a smooth transition.
- Optimize workflow and traffic flow.
- Keep essentials easily accessible.
1. Take Measurements and Plan Ahead
Accurate measurements and thorough planning are essential for crafting a kitchen layout that elevates both aesthetics and functionality. A well-designed kitchen boosts cooking efficiency, promotes ergonomic practices, and accommodates essential features, creating an ideal space that caters to your family’s needs.
Start by measuring the length and width of your kitchen. Note existing appliances like refrigerators and stoves, as well as the positions of windows and doors, which can significantly influence your layout. Use a sketch or an easy design app to visualize the space.
Next, concentrate on optimizing workflow by creating distinct zones for cooking, prep, and storage. An ideal kitchen layout encourages accessibility and ease of movement. This intentional arrangement makes meal preparation more enjoyable and efficient for everyone involved.
2. Consider the Workflow and Traffic Flow
Understanding the kitchen work triangle is crucial when designing an efficient kitchen layout that enhances workflow and traffic flow. This design principle helps make cooking easier by placing the sink, stove, and refrigerator close together.
In open-concept kitchens, where the space blends with living or dining areas, consider how family members and guests will navigate the space. By customizing work zones to fit your kitchen’s layout and style, including islands or bar seating, you can significantly reduce unnecessary steps while cooking.
Proper organization within these zones simplifies tasks, creating a harmonious kitchen environment that balances functionality with social interaction.
3. Keep the Essentials Accessible
Keeping essential kitchen items within easy reach is crucial for a seamless cooking experience. A well-organized kitchen simplifies cooking and transforms your space into a welcoming haven where your culinary creativity flourishes.
Strategic storage solutions, such as custom cabinetry, are key to achieving this balance. They ensure that every tool and ingredient has its proper place while beautifully integrating with your design scheme.
When vital appliances like mixers and blenders are positioned within arm’s reach, they beckon you to explore new recipes and create delightful meals without the frustration of sifting through clutter.
Ultimately, a thoughtfully organized kitchen cultivates an atmosphere that inspires joy in the art of cooking.
4. Utilize Vertical Space
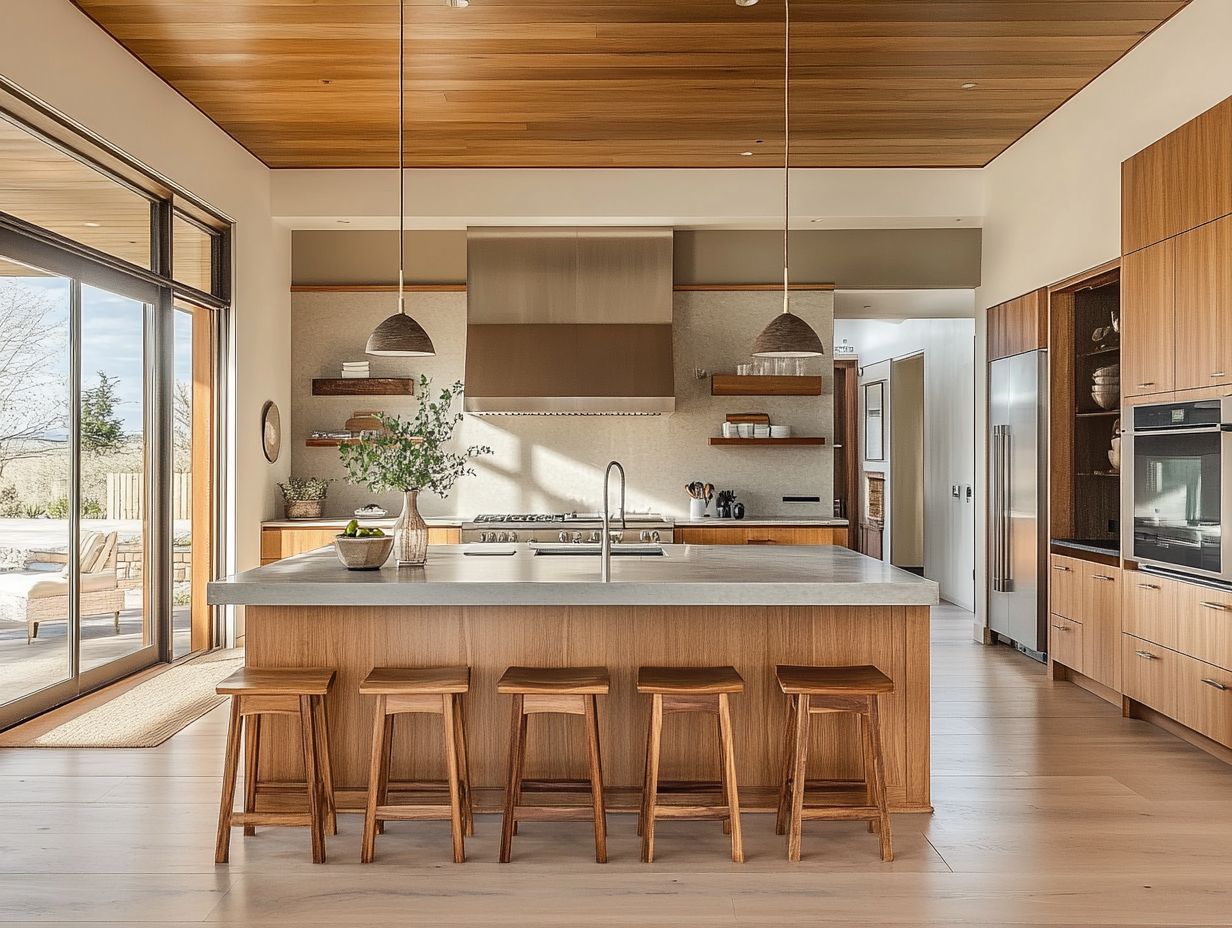
Using vertical space can transform your kitchen storage. This is especially important in small areas where every inch counts.
Add vertical storage solutions like sleek shelves, wall-mounted racks, and tall cabinets. This will make your kitchen organized and visually appealing.
These features declutter your countertops and enhance the overall look. They can also create the feeling of more space.
When renovating your kitchen, think about how vertical solutions can fit your style and storage needs.
Using open shelves allows you to showcase decorative items or frequently used utensils. Closed cabinets stylishly conceal kitchen essentials, balancing functionality and design.
5. Don’t Be Afraid to Get Creative with Storage
Creative storage solutions can elevate your kitchen! They can make it both functional and beautiful, complementing various styles and aesthetics.
Incorporate features like hidden compartments to maximize underutilized areas, cleverly stashing away items that could clutter your countertops. Installing pull-out shelves offers easy access to pots and pans, ensuring even the hardest-to-reach items are just a gentle tug away.
Decorative baskets provide practical storage and enhance your décor, fostering a warm and inviting ambiance.
When considering these enhancements, select materials and colors that harmonize with your overall design scheme. This ensures functionality and aesthetics blend seamlessly for a cohesive look.
What Are the Key Elements of a Functional Kitchen Layout?
A functional kitchen layout relies on several key elements, including efficient cooking zones, effective organization, and the thoughtful integration of ergonomics to ensure comfort and ease of use—especially in modern and open-concept designs.
The style you choose will significantly influence how these elements come together to elevate your cooking experience.
For example, an L-shaped layout provides versatile workspaces, allowing you to multitask effortlessly without compromising movement. A U-shaped design maximizes counter space, creating distinct areas for preparation, cooking, and cleanup.
Island kitchens act as a central hub for culinary endeavors and socializing, fostering interaction among family and guests. Each configuration supports efficient cooking and cultivates an organized, comfortable environment tailored to your needs.
What Are the Most Common Mistakes When Planning a Kitchen Layout?
Don’t let mistakes hinder your kitchen’s potential! Be aware of common pitfalls to avoid during the design process.
One major misstep is neglecting the kitchen work triangle, which is the space connecting the sink, stove, and refrigerator. Ignoring this can lead to a clumsy culinary experience that disrupts your daily cooking rhythm.
Another frequent error is underestimating the storage you’ll need for utensils, appliances, and ingredients. This results in clutter that complicates meal prep. Poor appliance placement can create an inefficient workflow, making it frustrating to access the tools and ingredients you rely on.
To optimize your kitchen’s function, prioritize ergonomic designs, incorporate ample storage solutions, and thoughtfully position appliances. This approach will ensure a seamless and enjoyable cooking environment that enhances your culinary experience.
How Can One Incorporate Personal Style into a Functional Kitchen Layout?
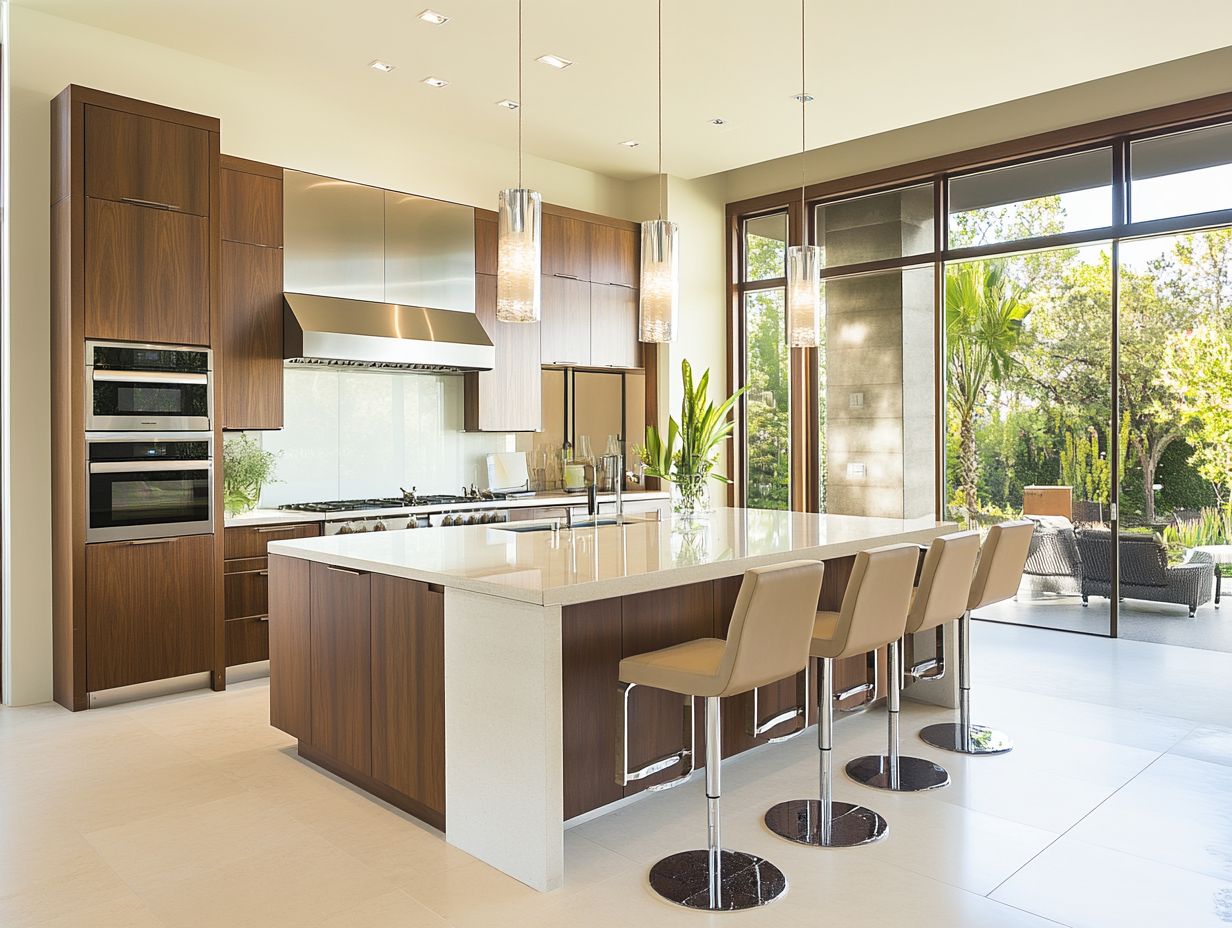
Incorporating your personal style into a functional kitchen design can transform the space into something efficient and a true reflection of your tastes. Whether you lean towards modern aesthetics, rustic charm, or transitional style, your kitchen can embody your individuality.
Selecting bright color schemes and choosing unique decorative accents can make your kitchen a canvas showcasing your flair. Custom cabinets provide opportunities for personal touches, such as distinctive finishes or hardware that resonate with your preferred style.
Combining functionality with visual appeal is essential. Open shelving can display cherished artifacts or a striking backsplash can serve as both a focal point and a practical surface.
By thoughtfully integrating these elements, you can create a warm and unique kitchen environment that effortlessly combines convenience with personality.
What Are the Benefits of a Well-Planned Kitchen Layout?
A well-planned kitchen layout offers myriad benefits, enhancing functionality and streamlining cooking processes. This thoughtful arrangement optimizes workflow, positively influencing the kitchen’s overall dynamics.
This saves you precious time during meal preparation and significantly reduces stress. Both budding chefs and seasoned cooks can focus on creativity rather than chaos.
For instance, having a dedicated pantry close to your cooking area makes gathering ingredients a breeze. You can cut down on those tedious back-and-forth trips.
Effective storage solutions, like pull-out drawers (which allow easy access to items) and designated spice racks, ensure everything has its place. This promotes a clutter-free environment.
A cohesive design transforms your kitchen into a delightful space, enhancing your cooking experience and making it much more than just a functional area.
How Can One Make the Most of a Small Kitchen Space?
Making the most of your small kitchen requires clever organization and effective storage solutions that enhance your cooking experience without compromising on style.
To truly unlock the potential of your compact cooking space, consider using multifunctional furniture. A dining table that doubles as extra prep space or stools that can be neatly tucked away when not in use can maximize your area.
Utilizing vertical storage options, like shelves or hanging racks, can keep your countertops clutter-free. This creates a more open and inviting atmosphere.
By opting for compact appliances designed for small areas, you can maintain a sleek aesthetic. This ensures that your kitchen remains fully functional.
These thoughtful strategies blend practicality with design, transforming your tight quarters into an efficient culinary haven.
What Are Some Tips for Maintaining a Functional Kitchen Layout?
Maintaining a functional kitchen layout demands consistent attention to organization. This ensures that efficient cooking remains a priority while adapting to evolving trends and your personal tastes.
Regular decluttering is essential; it clears away visual distractions and maximizes available space for your culinary endeavors.
Periodically updating your decor can infuse new life into the environment, making it both inviting and inspiring.
It’s crucial to keep your appliances in top shape; regular maintenance checks can prevent costly breakdowns and ensure everything runs smoothly.
By staying mindful of popular kitchen trends, you can effortlessly incorporate modern designs or functional tools. This enhances both the aesthetic appeal and usability of your space, creating a harmonious atmosphere that fosters your culinary creativity.
Frequently Asked Questions
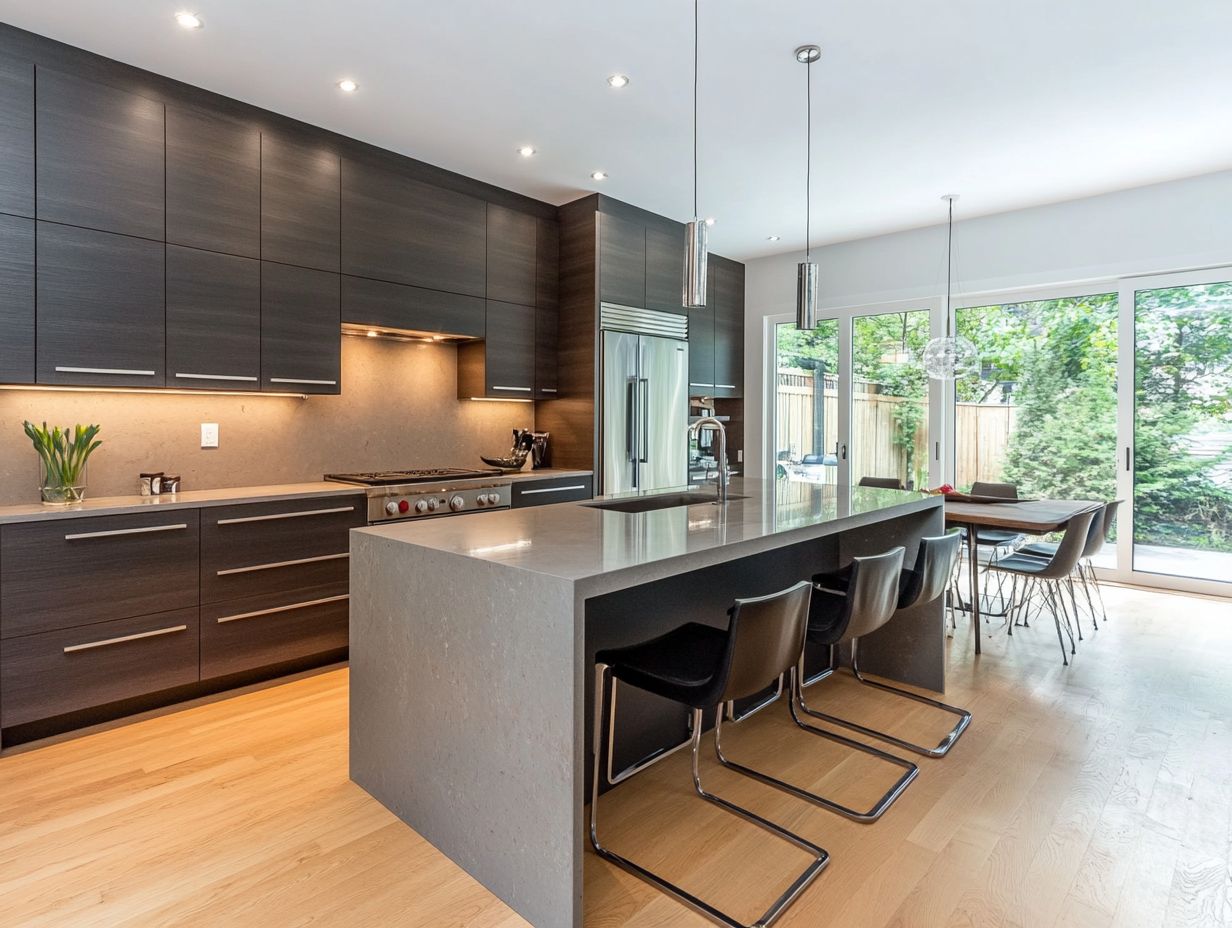
What is a seamless kitchen layout transition?
A seamless kitchen layout transition refers to making changes to your kitchen’s layout, whether through a full remodel or rearranging appliances and furniture, in a way that maintains a cohesive and functional flow.
Start planning your dream kitchen layout today!
Why is a seamless kitchen layout important?
A seamless kitchen layout makes your space efficient and visually appealing. It can also increase your home’s value and make navigation easier.
Common mistakes to avoid in kitchen layout transitions
Common mistakes include ignoring workflow, underestimating storage needs, and not allowing enough counter space.
Tips for a seamless kitchen layout
- Plan ahead with a detailed design.
- Consider the work triangle: fridge, stove, and sink.
- Maximize storage in vertical and underused areas.
- Ensure ample counter space for food prep.
- Maintain a cohesive design with complementary colors and materials.
How long does a kitchen layout transition take?
The timeline varies based on the changes. A full remodel usually takes 2-6 weeks, while minor changes may only require 1-2 weeks.
Do I need a professional for the transition?
Hiring a professional is advisable, especially for full remodels. They bring expertise and experience for a successful transition. For minor changes, you might handle it yourself with good planning.
