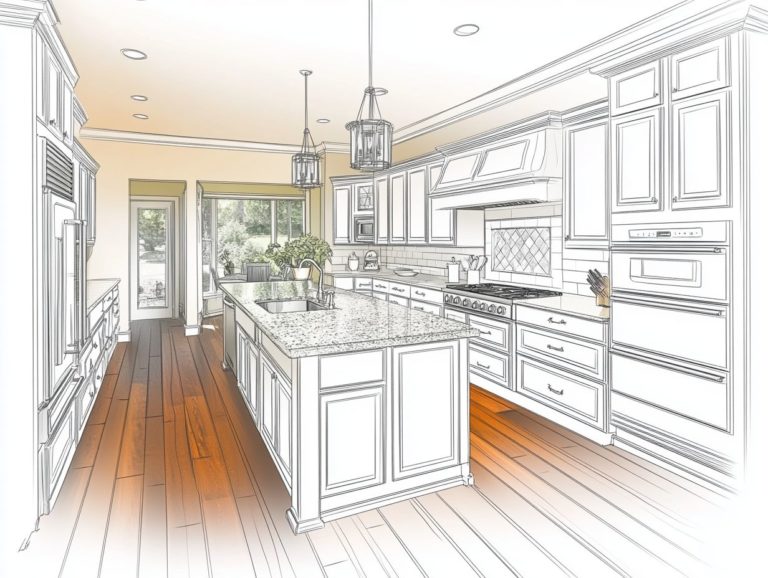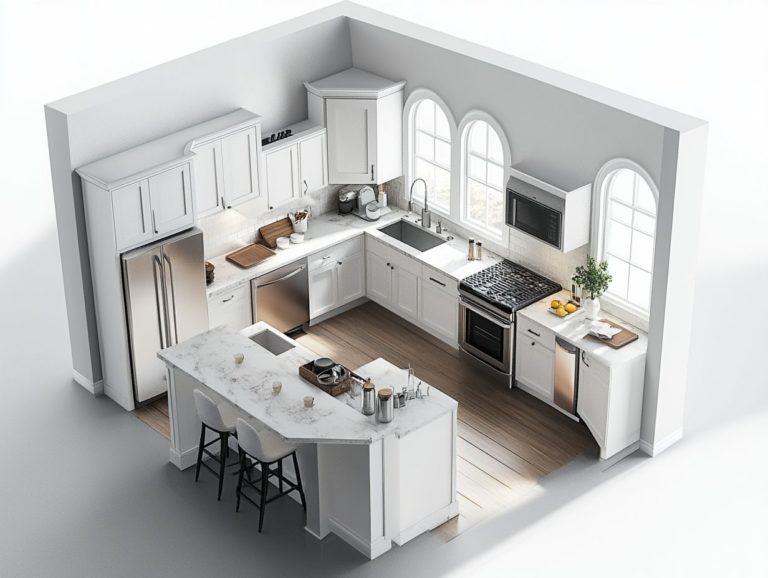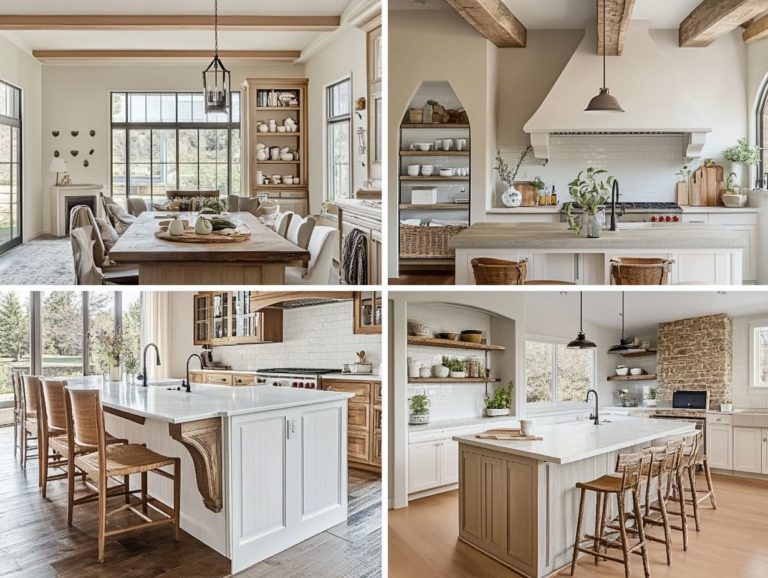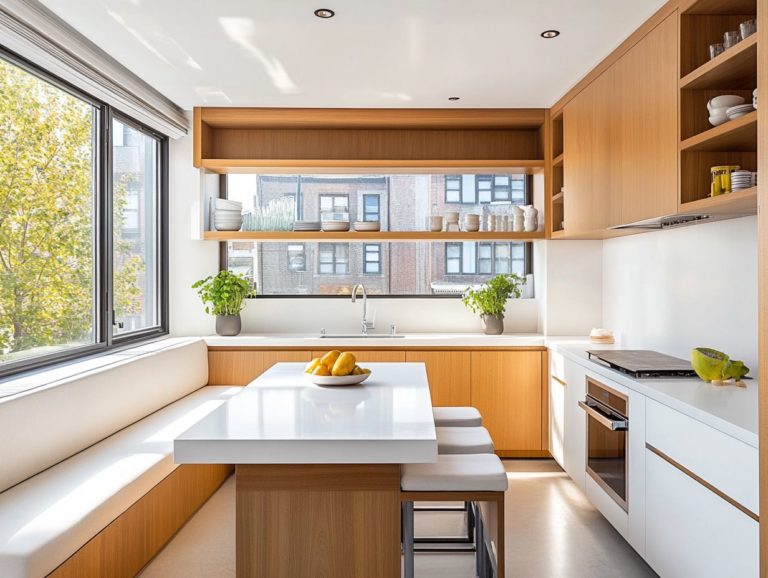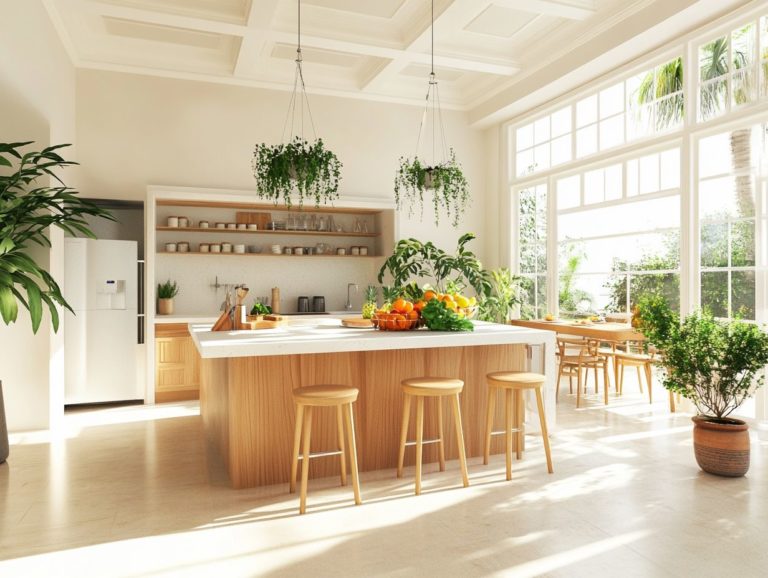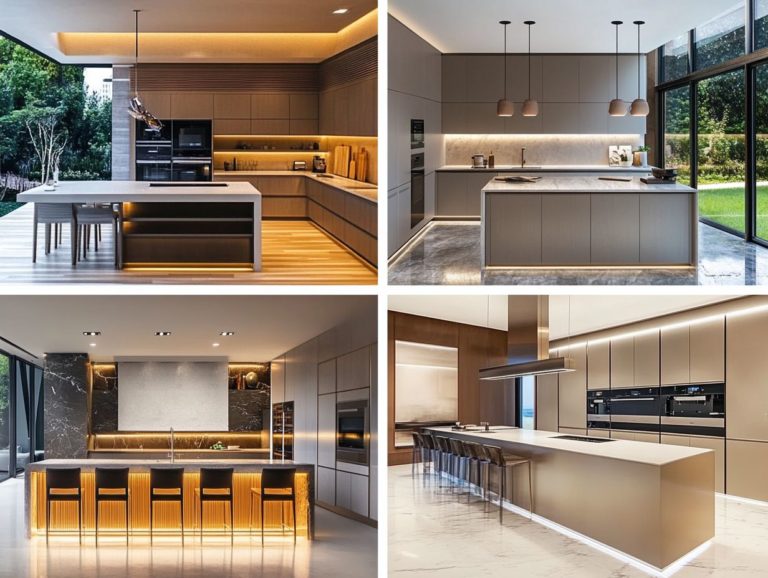5 Space-Saving Kitchen Layouts for Small Apartments
In the snug embrace of small apartments, the kitchen is a key place for creativity and connection. However, optimizing such limited space can present quite the challenge.
This article delves into five innovative kitchen layouts—each crafted to enhance functionality while maintaining an air of sophistication. From the streamlined efficiency of a galley kitchen to the inviting charm of a peninsula design, you’ll uncover practical tips for storage solutions, appliance selection, and clever design tricks that create an illusion of spaciousness.
Get ready to transform your small kitchen into a stylish and efficient workspace!
Contents
- Key Takeaways:
- 1. Galley Kitchen
- 2. L-Shaped Kitchen
- 3. U-Shaped Kitchen
- 4. One-Wall Kitchen
- 5. Peninsula Kitchen
- How to Make the Most Out of a Small Kitchen Space?
- What Are the Key Considerations When Designing a Small Kitchen?
- What Are the Best Storage Solutions for Small Kitchens?
- How Can One Create the Illusion of More Space in a Small Kitchen?
- What Are the Must-Have Kitchen Appliances for Small Spaces?
- What Are Some Tips for Maximizing Counter Space in a Small Kitchen?
- Frequently Asked Questions
- What are some common challenges when designing a kitchen layout for a small apartment?
- What are the benefits of utilizing space-saving kitchen layouts in a small apartment?
- What is the most popular space-saving kitchen layout for small apartments?
- Can I still have a functional kitchen with a space-saving layout?
- How do I choose the best space-saving kitchen layout for my small apartment?
- Are there any potential drawbacks to using a space-saving kitchen layout?
Key Takeaways:
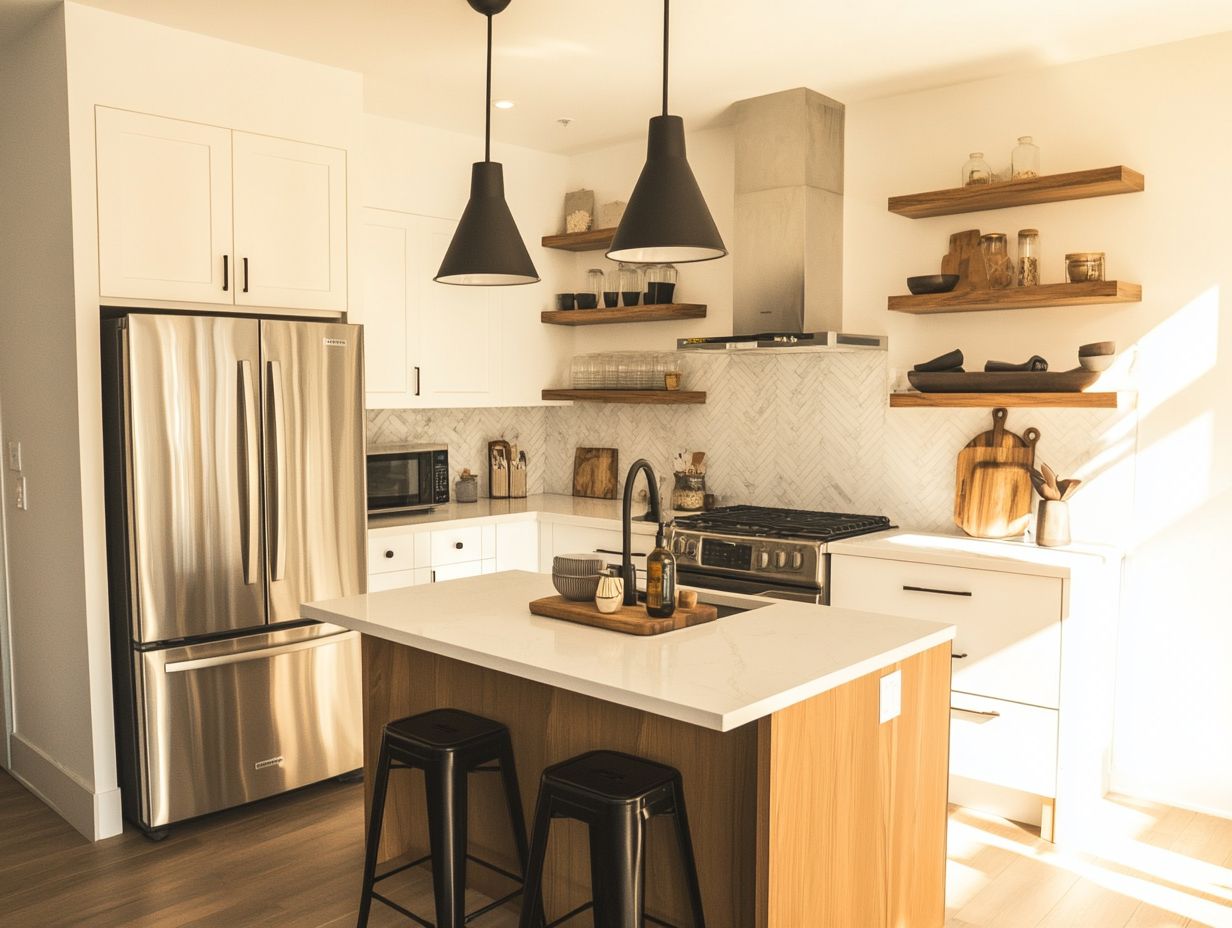
- Galley kitchens are a great space-saving option for small apartments, utilizing two parallel walls for efficient cooking and storage.
- L-shaped kitchens offer a versatile layout and can be customized to fit in small spaces, with the added benefit of a corner for extra storage.
- U-shaped kitchens provide ample counter space and storage while still maintaining an open layout, perfect for small apartments.
1. Galley Kitchen
The galley kitchen layout is an exceptionally efficient choice for small spaces. It features two parallel work areas that optimize functionality while creating an open, airy ambiance filled with natural light.
You’ll often find creative nooks for extra storage, along with elements like open shelving and reflective surfaces that enhance the perception of space.
By strategically placing windows or skylights, you can bathe your galley kitchen in natural light, making the area feel far more expansive.
Consider effective lighting ideas, such as under-shelf LED strips or stylish pendant lights, to brighten up workspaces without compromising that coveted airy feel.
Incorporating design elements like open shelving injects personality into your kitchen while promoting a clutter-free aesthetic that enhances accessibility.
Keeping countertops clear transforms the space into a functional area, allowing for seamless transitions between cooking and entertaining while maximizing every inch for essential kitchen tools.
This design makes your kitchen more organized and stylish.
2. L-Shaped Kitchen
The L-shaped kitchen design presents a versatile space that beautifully merges cooking and dining. This makes it the perfect choice for smaller kitchens.
Its efficient layout, complemented by the option of a movable island, significantly enhances functionality.
This design intelligently uses corner space, fostering a natural workflow that allows you to glide effortlessly between essential areas like the stove, sink, and fridge.
Incorporating multifunctional appliances, like compact dishwashers or stackable washer-dryer units, seamlessly enhances your design. This maximizes efficiency and elevates the aesthetic appeal of the space, making it both practical and visually inviting.
3. U-Shaped Kitchen
The U-shaped kitchen layout is an excellent choice for small kitchen designs. It offers generous worktops and cabinetry while promoting an efficient workflow.
This layout opens the door to unexpected storage solutions and the potential to include a breakfast bar.
By optimizing the available space, you create a cozy yet functional cooking area that elevates your overall kitchen experience.
The arrangement of three walls with cabinets and appliances maximizes storage and provides multiple work surfaces for meal preparation.
With thoughtful design, your kitchen can easily incorporate stylish features like pull-out shelves or hidden compartments, ensuring that every square inch is put to good use.
Adding a breakfast bar can transform an otherwise standard layout into a lively social hub—perfect for casual dining or entertaining guests—making your kitchen a delightful gathering place for both cooking and conversation.
Dive into these ideas and make your small kitchen shine!
4. One-Wall Kitchen
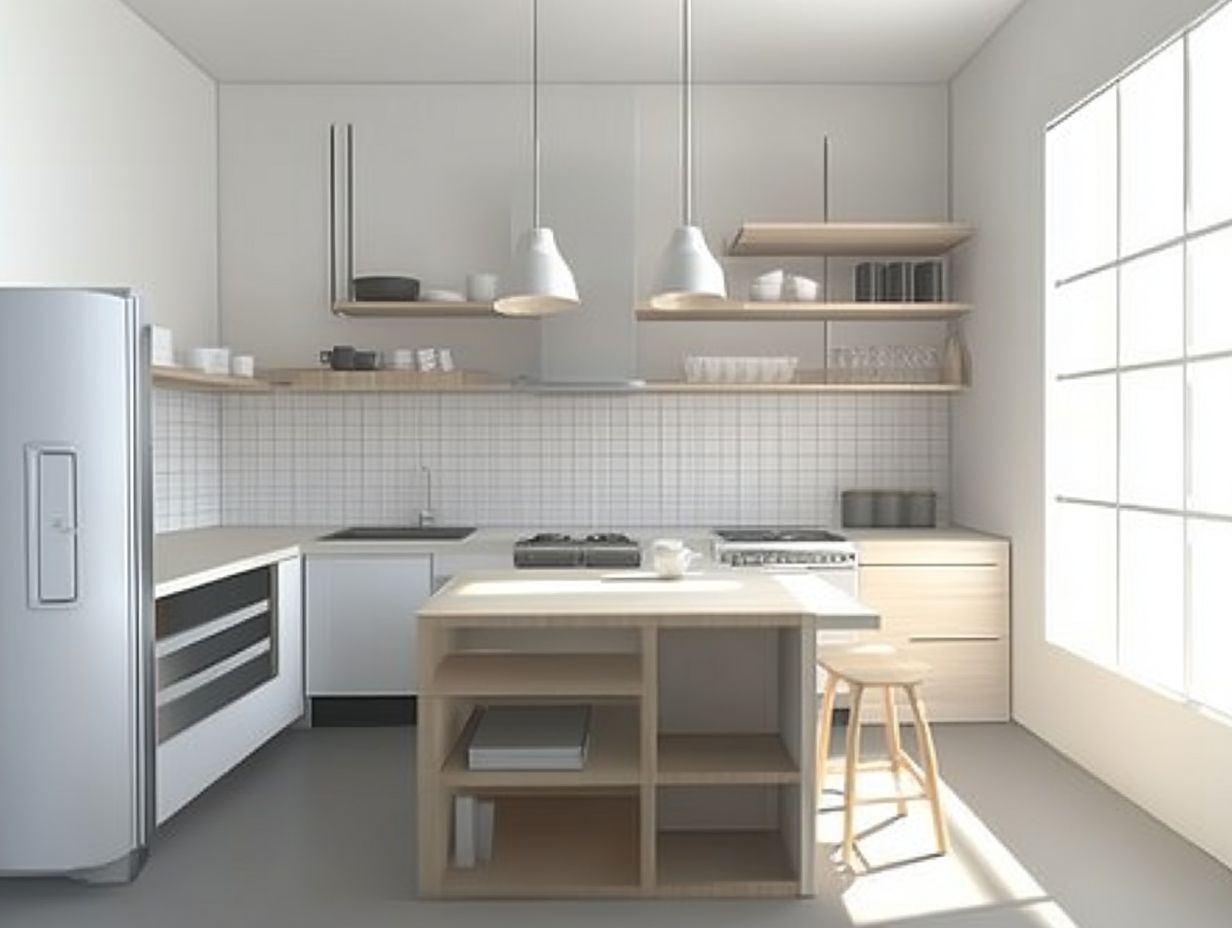
The one-wall kitchen presents an excellent solution for compact spaces. All appliances, cabinetry, and work areas are consolidated along a single wall.
This design hides kitchen appliances and keeps the counters clutter-free. It enhances functionality and promotes an organized appearance, reducing visual clutter.
By choosing soft pastels or monochromatic tones, you can create a welcoming atmosphere that makes your kitchen feel more spacious.
Incorporating open shelving or vertical storage maximizes available space. This ensures easy access to cookware and essentials while showcasing decorative items.
5. Peninsula Kitchen
The peninsula kitchen transforms small kitchen layouts by extending the countertop into the space. This clever design combines the function of a kitchen island with an open feel.
You’ll love the extra prep space and storage this layout provides. It’s perfect for cooking enthusiasts who need more room.
Incorporating sliding doors brings in natural light, creating an airy atmosphere. This helps alleviate any sense of confinement.
Using reflective surfaces like glossy tiles enhances existing light. This elevates the overall aesthetic, making your kitchen feel inviting.
How to Make the Most Out of a Small Kitchen Space?
Maximizing small kitchen space requires innovative ideas and strategic storage solutions. Think about multifunctional appliances that enhance both function and ambiance.
In a small kitchen, every inch counts. Store utensils, cookware, and ingredients efficiently to make the most of the space.
Implement vertical storage solutions like shelves or pegboards to free up counter space. Invest in appliances that serve multiple purposes to reduce clutter.
Choose thoughtful lighting like under-cabinet lights to illuminate work areas. This creates a warm and welcoming atmosphere in your kitchen.
What Are the Key Considerations When Designing a Small Kitchen?
When designing a small kitchen, focus on maximizing storage and keeping counters clutter-free. Incorporate open shelving for easy access and ensure natural light flows throughout the space.
These elements are crucial for a beautiful, functional kitchen. Use an efficient layout, like the classic triangle between the stove, sink, and refrigerator, to minimize movement.
Thoughtful storage solutions like pull-out cabinets optimize every inch. This effectively reduces clutter and enhances usability.
Natural light brightens the area, making it feel larger and more inviting. Together, these components create a small kitchen that is practical and stylish, making cooking a joyful experience.
What Are the Best Storage Solutions for Small Kitchens?
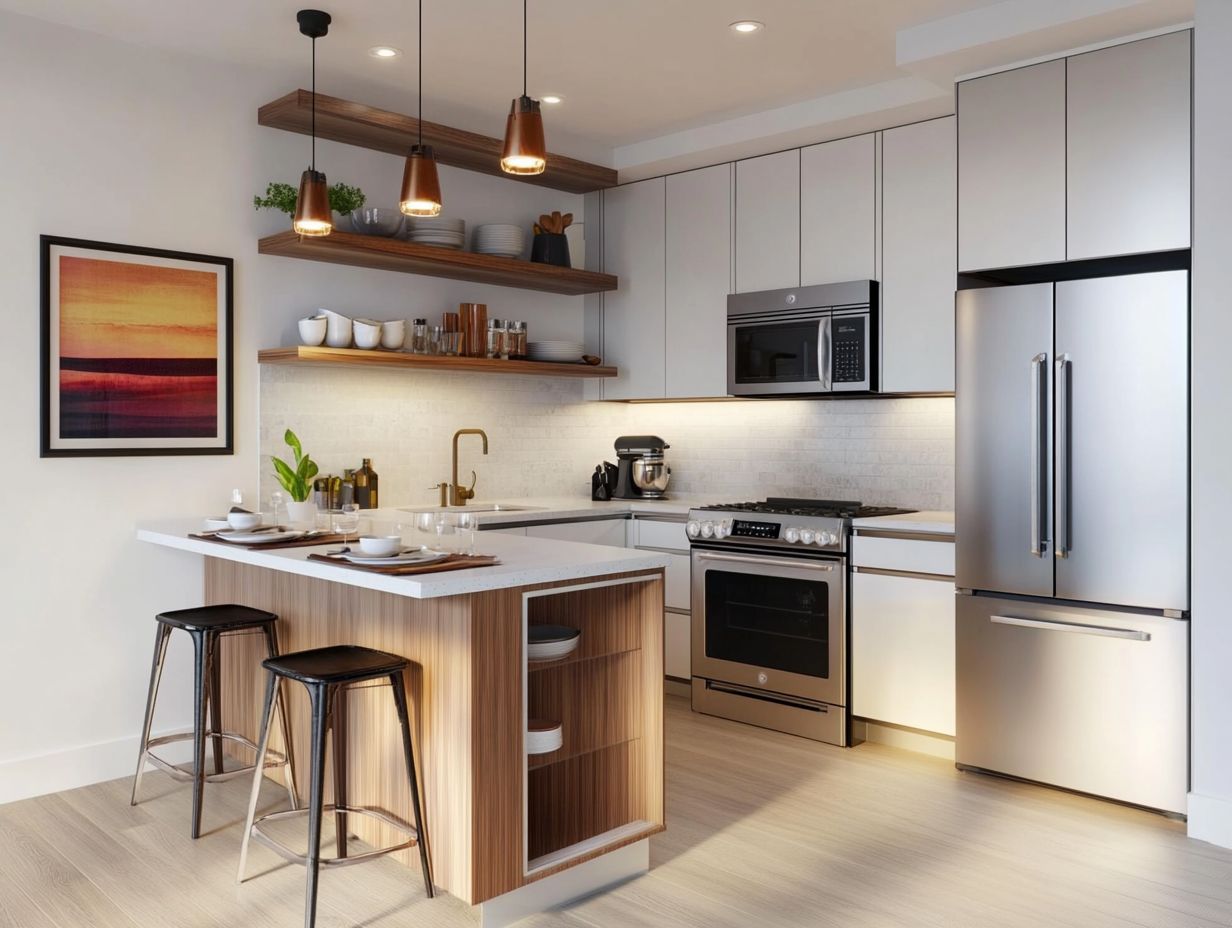
Finding the best storage solutions for small kitchens means tapping into unexpected storage options. It also involves optimizing your cabinetry and using appliances that serve multiple purposes. This approach crafts creative nooks that enhance both organization and accessibility.
By thoughtfully incorporating pull-out shelves, rotating trays that make it easier to reach items, and vertical dividers into your kitchen cabinetry, you can transform wasted space into functional areas for pots, pans, and other essentials.
Use magnetic strips for spice jars. The back of cabinet doors is also great for extra storage, helping you create a streamlined environment where every inch truly counts.
Picture this: a microwave that also works as a convection oven! It’s a game-changer for your kitchen space. Adding an island that doubles as a prep area and a bar-height dining area saves valuable floor space. Plus, it boosts your kitchen’s efficiency!
These innovations pave the way for a more organized, user-friendly kitchen that turns cooking and entertaining into pure joy.
How Can One Create the Illusion of More Space in a Small Kitchen?
Creating the illusion of more space in your small kitchen is achievable with some clever techniques. These methods truly maximize the area. By harnessing natural light, incorporating reflective surfaces, and opting for color schemes that expand visual space, you can enhance the overall ambiance while improving kitchen lighting.
Consider placing mirrors or glossy finishes on cabinets to capture and amplify available light. This simple trick can make the space feel less cramped and much more open. The interplay of light and space is crucial; it can transform an ordinary kitchen into a bright and inviting environment.
Choosing a lighter color palette reflects that precious natural light and creates an illusion of depth. Thoughtfully selected lighting fixtures—like under-cabinet lights or stylish pendant lamps—can elevate this effect further, creating cozy niches and visually elongating the space.
Together, these elements work harmoniously to cultivate a more spacious and welcoming atmosphere.
What Are the Must-Have Kitchen Appliances for Small Spaces?
For small spaces, essential kitchen appliances should be multifunctional, saving both space and enhancing efficiency. You can ensure that even in a compact kitchen, all necessary functions are covered without sacrificing style or storage.
To make the most of every inch available, consider a combination microwave and convection oven. Not only does it cook meals efficiently, but it also serves as a chic centerpiece on your countertop. A compact induction cooktop is another smart choice; it offers fast cooking times while occupying minimal room.
Investing in an all-in-one food processor that can chop, blend, and even knead dough will significantly streamline your meal prep. These versatile appliances fit effortlessly into modern kitchen designs and contribute to a more organized environment. This allows you to enjoy the cooking experience without feeling boxed in.
What Are Some Tips for Maximizing Counter Space in a Small Kitchen?
Maximizing counter space in your small kitchen requires a blend of strategic planning and thoughtful design choices. Focus on maintaining clutter-free counters, optimizing cabinetry, and implementing kitchen ideas that enhance functionality without compromising style.
One effective strategy is to cultivate the habit of regularly decluttering. Make it a point to remove unnecessary items from your countertops that tend to pile up over time.
Consider embracing vertical storage solutions; shelves above the counter or pegboards for hanging utensils can work wonders in creating additional workspace.
Investing in multi-functional furniture, such as a butcher block that doubles as a prep area, can remarkably free up precious counter space while serving multiple purposes. Additionally, incorporating pull-out drawers within your cabinetry maximizes hidden storage. This ensures that tools and appliances are neatly tucked away yet easily accessible whenever you need them.
Frequently Asked Questions
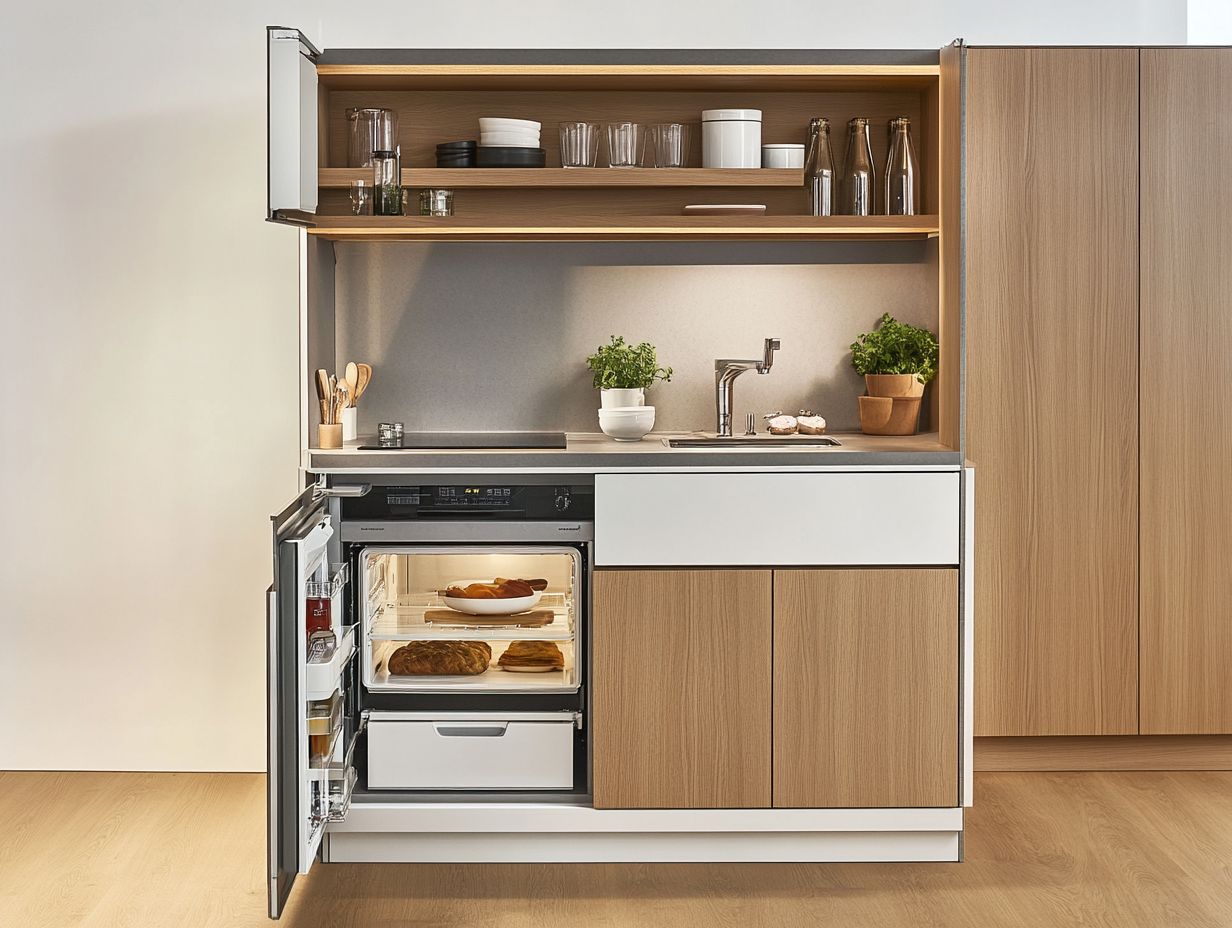
What are some common challenges when designing a kitchen layout for a small apartment?
Designing a kitchen in a small apartment comes with challenges! Limited counter space and storage, along with low natural light, can make it tough to create a functional and appealing space.
What are the benefits of utilizing space-saving kitchen layouts in a small apartment?
Space-saving kitchen layouts can maximize the available space, making it feel more open and spacious! They also help to create an organized and efficient kitchen that’s easier to navigate.
What is the most popular space-saving kitchen layout for small apartments?
The most popular space-saving kitchen layout is a kitchen with two parallel counters. This layout is known for its efficiency and compact design!
Can I still have a functional kitchen with a space-saving layout?
Absolutely! Many space-saving kitchen layouts are designed with functionality in mind. By using clever storage solutions, you can have a fully functional kitchen even in the smallest apartments!
How do I choose the best space-saving kitchen layout for my small apartment?
Choose a layout that fits your cooking style and storage needs! Also, think about your kitchen’s size and shape, as well as what you personally like. Consulting with a professional designer can provide expert advice!
Are there any potential drawbacks to using a space-saving kitchen layout?
One potential drawback is limited work and storage space. You can improve this by using clever storage solutions and making the most of the available space. It’s essential to carefully plan and consider your needs before choosing a specific layout.
Start planning your space-saving kitchen today or consult with a designer for a customized solution!
