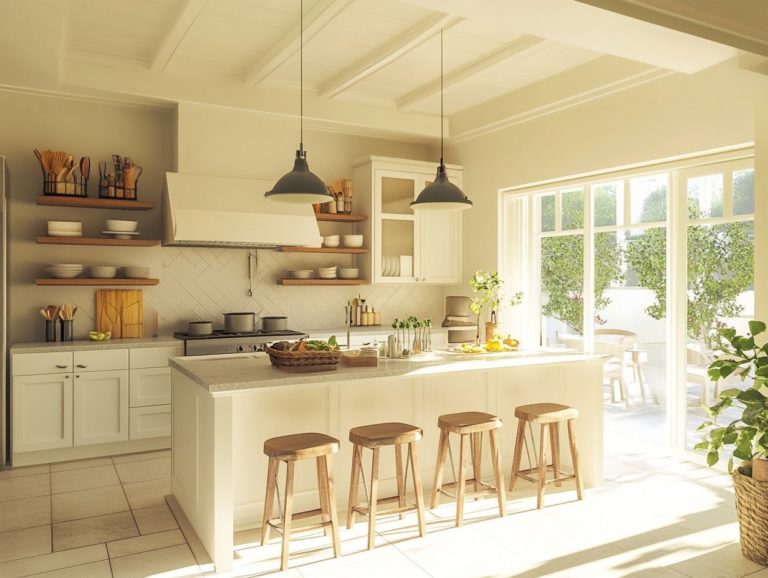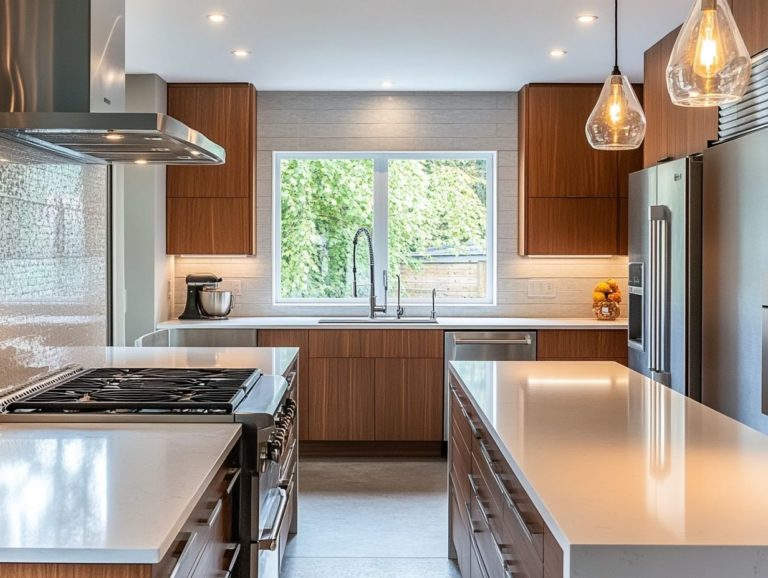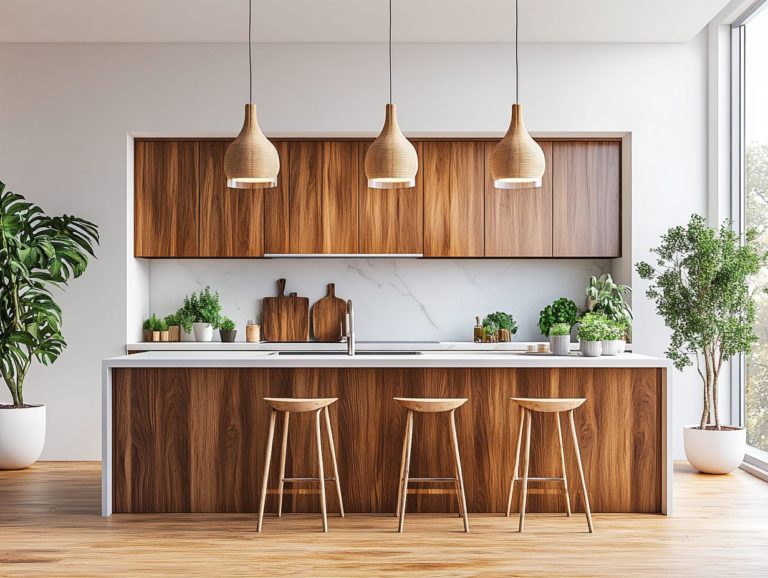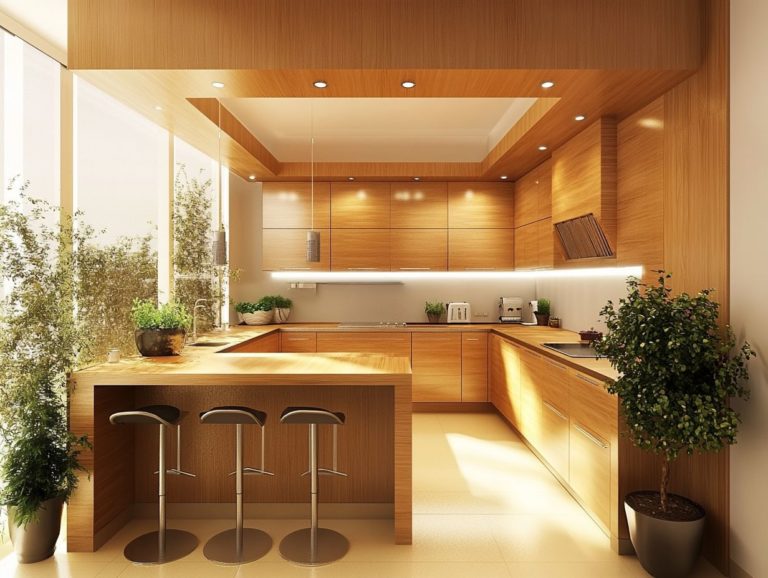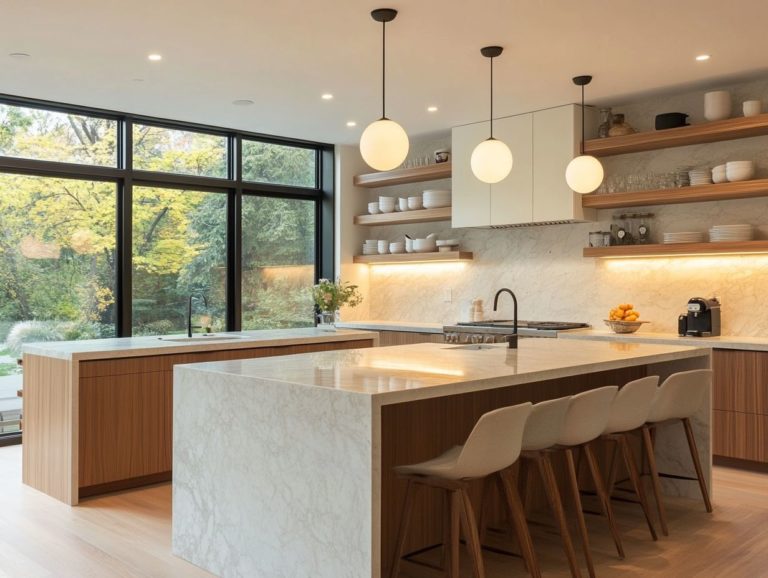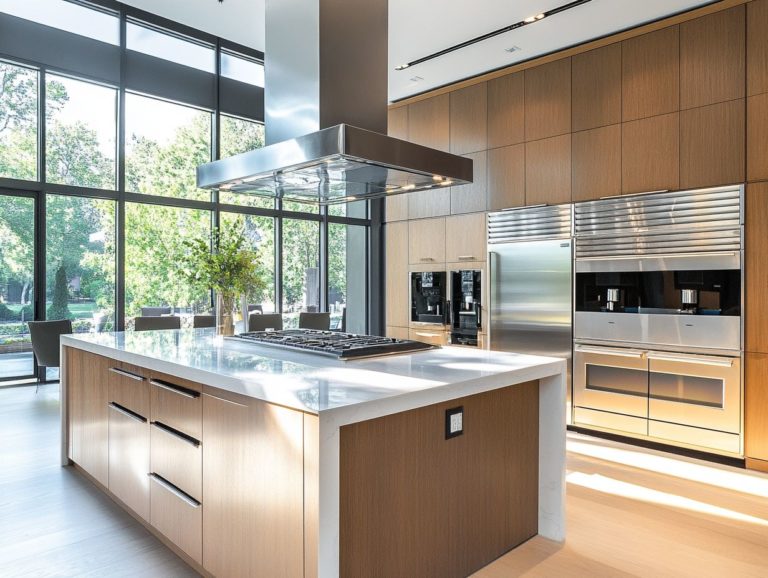5 Space-Efficient Kitchen Layouts to Consider
In today’s fast-paced world, maximizing space in your kitchen is essential, especially if you’re living in a smaller home or apartment. Start transforming your space today!
This article delves into five innovative kitchen layouts: Galley, L-Shaped, U-Shaped, One-Wall, and Island. These layouts not only enhance cooking efficiency but also elevate the overall aesthetic of your space.
You’ll discover the benefits of each layout, important considerations for creating a space-efficient design, and valuable tips for maximizing your storage options. You’ll also learn about common pitfalls to avoid and creative ideas to transform your kitchen into a functional haven. Dive in and uncover the perfect layout for your culinary sanctuary!
Contents
Key Takeaways:
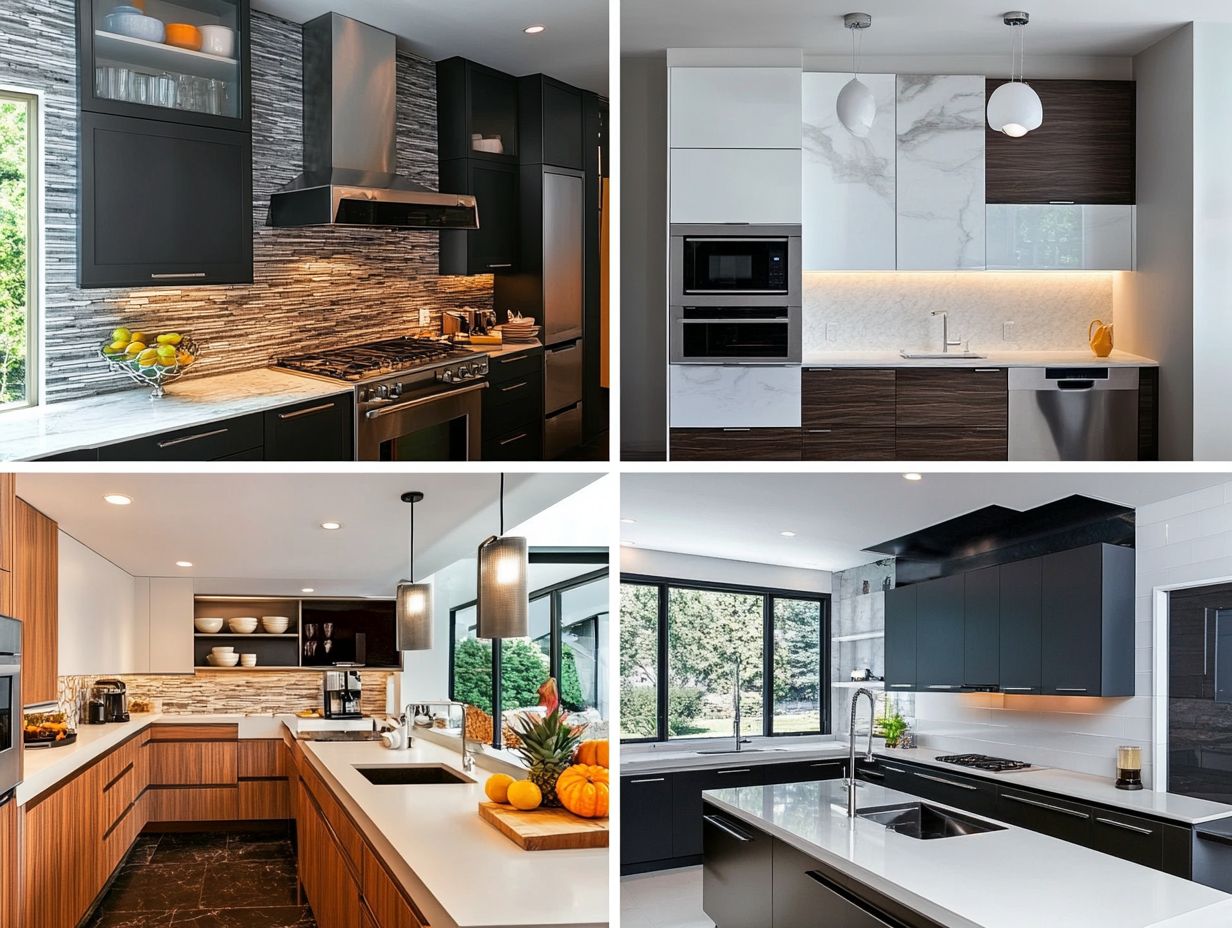
- Consider a galley kitchen for a narrow space, featuring two parallel counters and a functional design.
- An L-shaped kitchen offers versatility and ample storage, with the option to add an island for extra counter space.
- A U-shaped kitchen provides maximum efficiency and storage, with the potential to incorporate a dining area or additional cabinets.
1. Galley Kitchen
The galley kitchen is a great way to save space, expertly crafted to maximize efficiency and streamline how various tasks flow smoothly in the kitchen. This layout is particularly suited for restaurant operations that thrive on high-volume service.
With its linear design, you’ll find it easy to move between cooking stations and preparation areas, allowing your kitchen staff to collaborate effortlessly while maintaining an optimal flow.
The narrow, parallel setup offers quick access to essential tools and ingredients, enabling rapid meal preparation and service. This arrangement encourages communication among team members, as everyone is just an arm’s reach away, fostering effective teamwork during busy shifts.
Thoughtful arrangement of kitchen equipment emphasizes functionality while creating a safe working environment by reducing the risk of accidents in the confined aisle space.
Ultimately, the galley kitchen exemplifies how space efficiency can lead to superior workflow and service delivery without compromising safety.
2. L-Shaped Kitchen
The L-shaped kitchen layout is a favorite among both residential and commercial spaces, offering a design that blends efficiency with ample storage. This versatility makes it a go-to choice for head chefs and kitchen staff alike.
This layout maximizes available space and establishes a natural division between cooking, preparation, and cleaning areas, promoting a streamlined workflow. One side is dedicated to essential cooking appliances—like the stove and range hood—providing easy access to utensils and ingredients.
The opposite side can house prep tools and a prep sink, ensuring meal preparation is as efficient as possible. The open layout encourages smooth movement, allowing you to navigate easily while minimizing the risk of accidents, ultimately enhancing your comfort and functionality in the kitchen.
It’s the perfect choice for anyone looking to elevate their culinary experience.
3. U-Shaped Kitchen
The U-shaped kitchen layout presents a spacious and highly functional design, making it an excellent choice for catering operations and restaurant kitchens. You’ll love how this layout encourages collaboration in the kitchen!
With its triangular workspace setup, you can effortlessly transition between food prep, cooking, and plating areas, ensuring a smooth and productive kitchen experience.
The ample counter space on three sides not only enhances your movement but also supports various cooking techniques—from chopping ingredients to executing intricate pastry work.
For optimal storage, incorporating cabinetry and shelving within the U-shape allows convenient accommodation of pots, pans, and utensils while keeping everything easily accessible.
This adaptable layout can be tailored to fit different culinary styles, whether you’re tackling large-scale meal prep or crafting intimate gourmet dishes, providing versatility that meets the demands of any kitchen environment.
4. One-Wall Kitchen
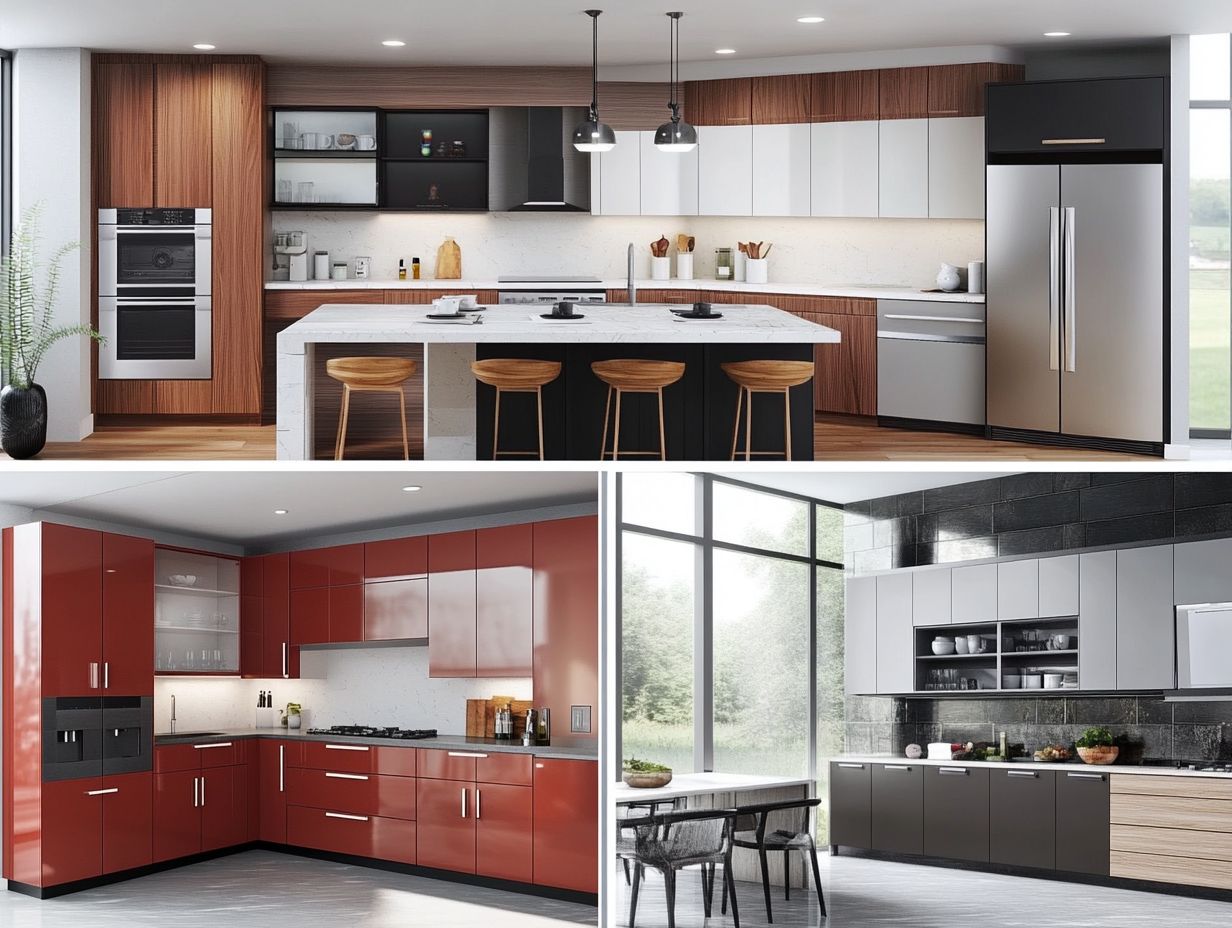
The one-wall kitchen layout is a space-efficient design that consolidates all kitchen functions into a single wall. This makes it an ideal choice for small restaurant kitchens.
This design makes the best use of space while keeping the kitchen comfortable. It enhances your workflow by keeping essential kitchen equipment within easy reach.
Additionally, it allows you and your staff to move more freely, cutting down on unnecessary steps during operation. However, this compact arrangement may limit the number of appliances you can install, which could present challenges for more complex meal preparations.
For kitchens with limited square footage, this design strikes a perfect balance between functionality and practicality. It enables you to implement innovative storage solutions and makes optimal use of vertical space, helping you maintain an organized workstation.
5. Island Kitchen
The island kitchen layout beautifully merges style and functionality. It offers additional cooking stations that enhance interaction in the kitchen.
Imagine a bustling kitchen where chefs connect with diners—this is the magic of an island kitchen! It’s no wonder this design is a favored choice for modern restaurant kitchens and commercial spaces.
This versatile area streamlines meal preparation and serves as a central gathering point for both staff and patrons. The aesthetic of an island kitchen can truly elevate the overall ambiance, effortlessly blending practicality with visual allure.
By adding elements like bar stools or open spaces for servers to navigate, it fosters communication among kitchen staff while enhancing workflow. An island can be tailored with specialized appliances or storage solutions, maximizing its utility.
This creates a lively and inviting atmosphere that resonates with everyone in the space.
Benefits of a Space-Efficient Kitchen Layout
A space-efficient kitchen layout significantly enhances your kitchen’s efficiency and organization. It enables smoother interactions among staff, cuts down on utility expenses, and optimizes workflow—an essential element for successful restaurant operations.
Such layouts streamline your daily tasks, ensuring that chefs have immediate access to essential tools, ingredients, and equipment without unnecessary movement. By arranging areas for prep, cooking, and plating in close proximity, your kitchen operates like a finely tuned machine.
If you employ a linear kitchen design, where stations are aligned for maximum accessibility, you can remarkably reduce food prep time.
Intelligent zoning minimizes energy consumption by clustering high-use appliances and boosts overall functionality. This transforms a bustling kitchen into an efficient workspace.
This is particularly evident in the open-concept designs found in many modern eateries, where the layout fosters interaction while enhancing productivity.
How Can One Determine the Best Layout for Their Kitchen?
Determining the best kitchen layout requires thoughtful planning and a deep understanding of kitchen functionality. This ensures that your design meets the needs of the kitchen staff while enhancing overall workflow.
Begin with a comprehensive assessment by evaluating the specific cooking stations necessary for your menu—whether it’s grilling, sautéing, or baking. This will help you identify high-traffic zones.
Next, consider your storage options. You’ll want to seamlessly integrate ample space for both dry and cold inventory into the layout. Understanding the unique requirements of your menu planning, including ingredient accessibility and equipment needs, will significantly streamline your operations.
To maximize efficiency, think about a layout that reduces strain on staff. Keep frequently used tools within easy reach and design workspaces that facilitate smooth communication among your team. This approach not only improves workflow but also elevates the overall kitchen experience.
What Are the Key Considerations for a Space-Efficient Kitchen?
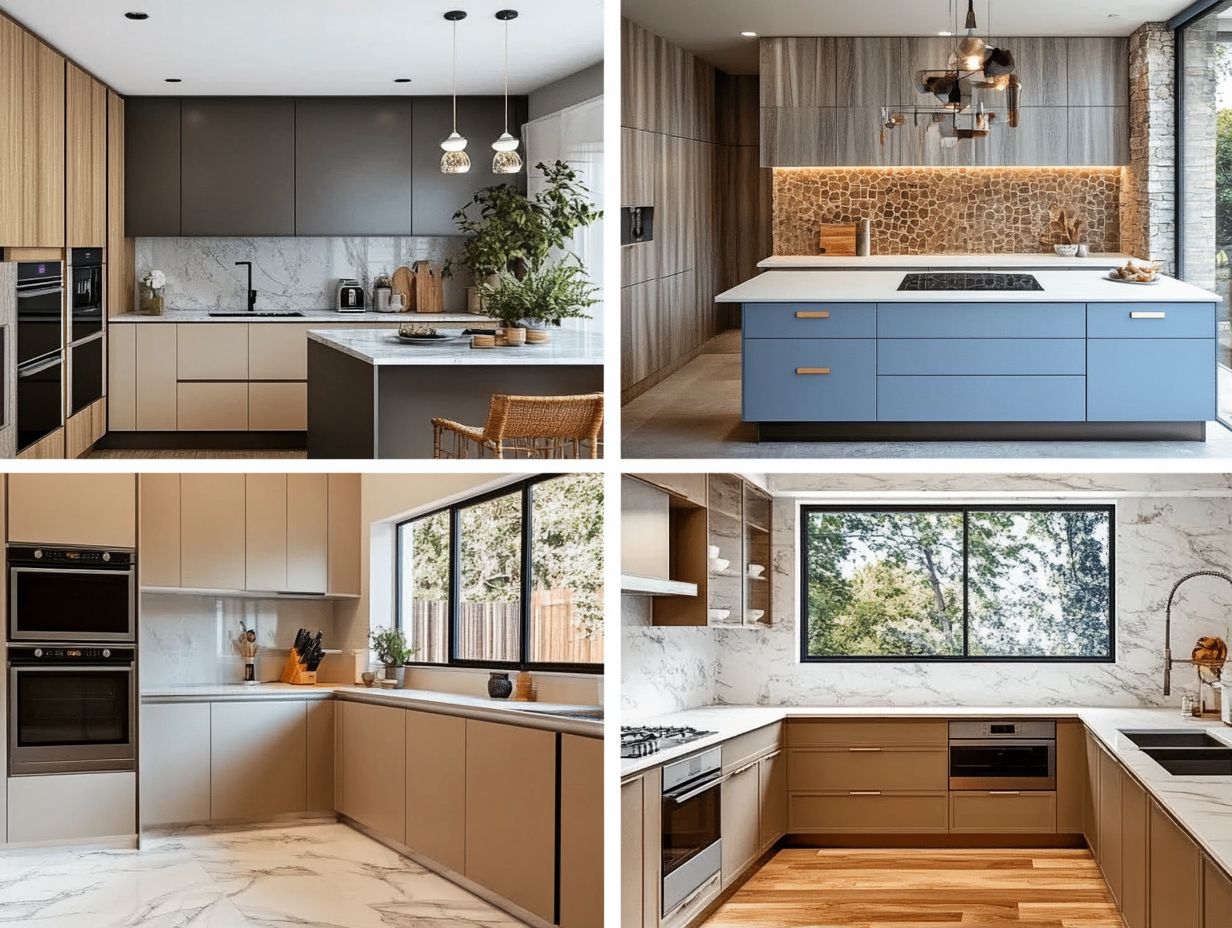
When designing a space-efficient kitchen, it’s essential to prioritize functionality and optimize the flow. Ensure that kitchen equipment is placed thoughtfully to facilitate effective cooking processes.
Embrace design principles like the kitchen triangle concept. This idea helps arrange the stove, sink, and refrigerator in a way that makes cooking easier, minimizing unnecessary movement and enabling smoother transitions between tasks.
Recognizing the significance of distinct kitchen zones—preparation, cooking, serving, and cleaning—will lead to a more organized workspace. By strategically designating areas for each activity, you can improve overall kitchen performance and create a space that caters to your needs while maximizing both efficiency and functionality.
How Can One Maximize Storage in a Small Kitchen?
Maximizing storage in your small kitchen calls for innovative organization and clever storage solutions. This ensures that your kitchen equipment and supplies are easily accessible without overwhelming the space.
Incorporate vertical storage solutions like tall shelving units or wall-mounted racks to make the most of every inch of wall space. Consider multi-functional furniture, such as a kitchen island that can also serve as a dining table; it enhances usability while conserving precious floor area.
Investing in stackable containers and magnetized strips for your utensils creates an organized environment that values both aesthetics and practicality. Striking a balance between design elements will reflect your personal style while meeting efficiency demands, transforming your small kitchen into a space that is both beautiful and functional.
What Are Some Common Mistakes to Avoid in a Space-Efficient Kitchen?
In your quest for a space-efficient kitchen, it’s essential to sidestep common mistakes that can hinder your progress. Neglecting kitchen interaction and failing to plan for functionality can turn your workspace into a chaotic environment.
One frequent oversight is improper equipment placement, which disrupts your workflow and makes it challenging to navigate between cooking, cleaning, and preparation areas. Insufficient storage can lead to clutter, obstructing movement and making it difficult to access essential items when needed.
To tackle these challenges, take the time to analyze your kitchen layout carefully. Embrace the work triangle concept, which emphasizes the optimal distance between the sink, stove, and refrigerator, ensuring that your kitchen flows effortlessly.
Utilize vertical space with cabinetry and strategically position commonly used items. These adjustments can significantly enhance your efficiency, allowing for a more streamlined and enjoyable cooking experience.
What Are Some Creative Design Ideas for a Small Kitchen?
Creative design ideas for your small kitchen can significantly enhance both aesthetics and functionality. Maximize your limited space while crafting an inviting atmosphere for cooking and dining.
Incorporate innovative design trends like open shelving to introduce a sense of airiness. Select color schemes that resonate with your personal taste to breathe new life into tight areas. Bright hues can visually expand the space, while cozy neutrals create a warm, welcoming ambiance.
Exploring layout options, such as L-shaped designs or multi-functional islands, can greatly improve your workflow.
Emphasize customization with personalized cabinetry and smart storage solutions—think pull-out drawers and hidden compartments—to ensure that every inch is optimized for style and practicality. This transformation will turn your kitchen into the heart of your home!
Frequently Asked Questions
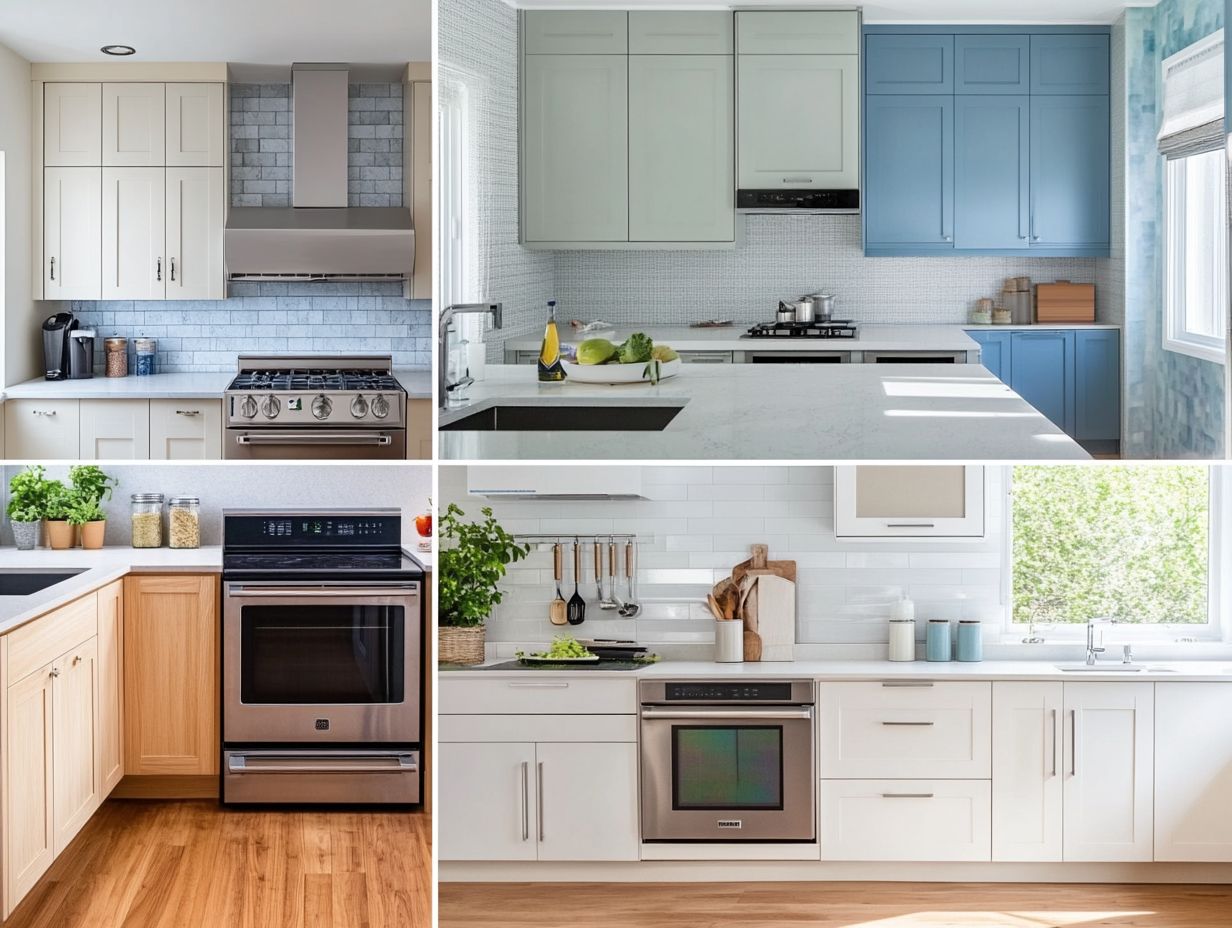
What are 5 space-efficient kitchen layouts to consider?
- Galley Kitchen Layout
- L-Shaped Kitchen Layout
- U-Shaped Kitchen Layout
- One-Wall Kitchen Layout
- Peninsula Kitchen Layout
What is a galley kitchen layout?
A galley kitchen is a narrow design with two parallel counters. This setup creates an efficient space for cooking and food prep.
How does an L-shaped kitchen layout optimize space?
An L-shaped kitchen uses two adjacent walls to form an L-shape. This creates an open work area between the sink, stove, and refrigerator.
What are the advantages of a U-shaped kitchen layout?
A U-shaped kitchen maximizes storage and counter space by using three walls. It’s great for multiple cooks and ensures a clear working area.
Can a one-wall kitchen layout be space-efficient?
Absolutely! A one-wall kitchen uses a single wall for all appliances and storage. This design is perfect for small areas and keeps things functional.
What is a peninsula kitchen layout?
A peninsula kitchen is like an L-shaped layout but includes a counter or island that extends from a wall. This design adds counter space, seating, and storage while keeping the kitchen open and efficient.
