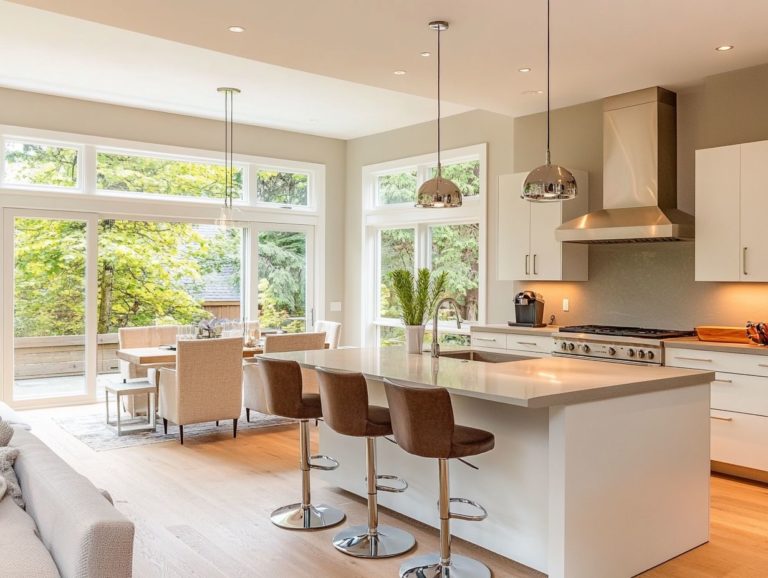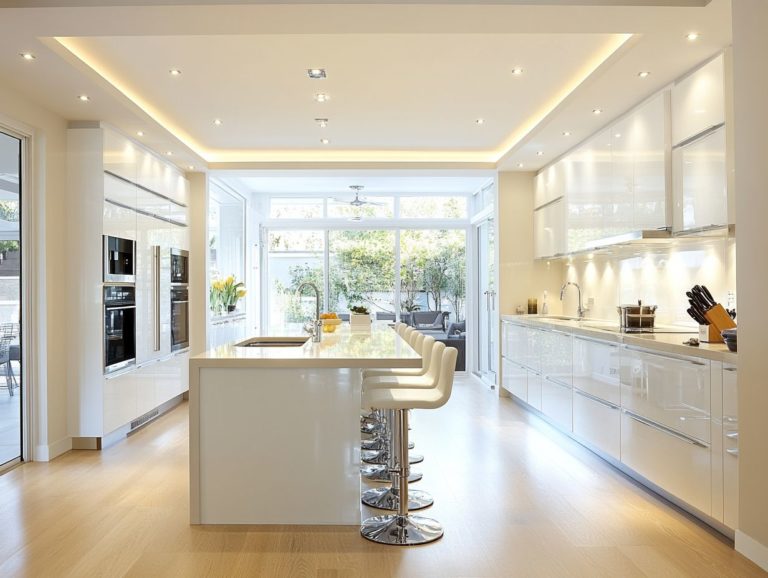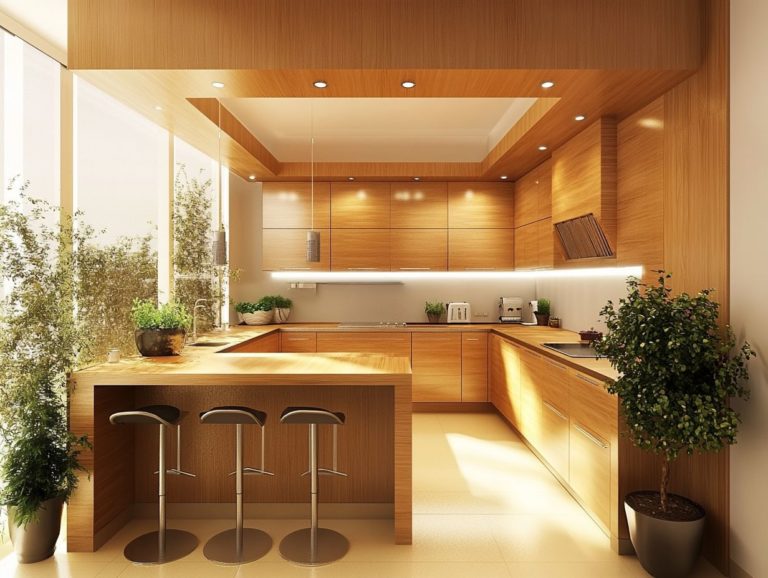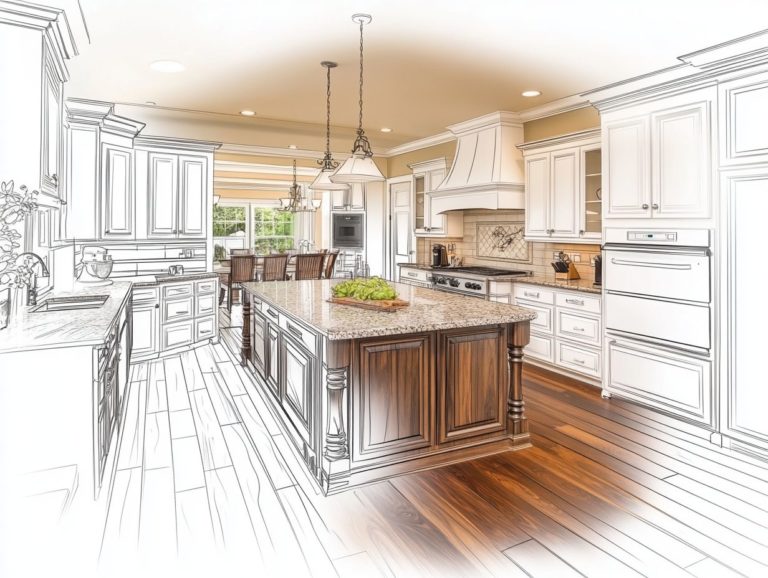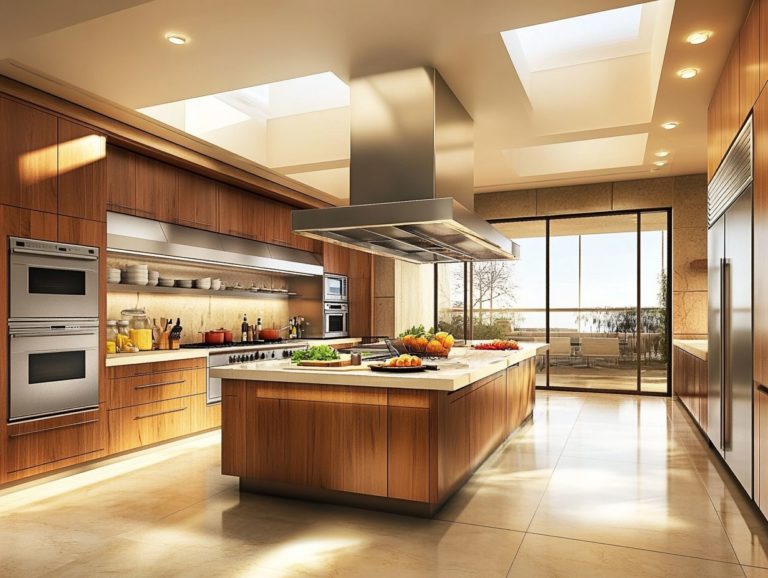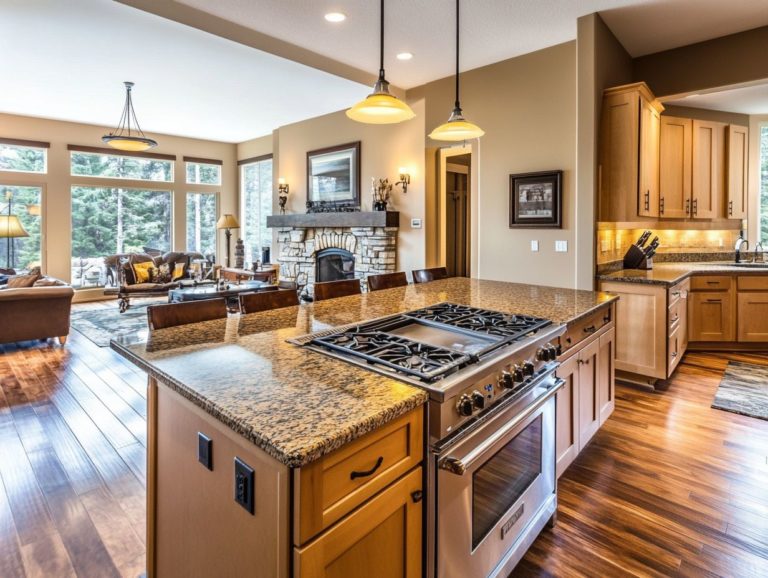5 Kitchen Layouts Perfect for Recipe Lovers
The kitchen often serves as the heart of your home, especially if you love cooking. With countless layouts available, each design presents distinct advantages and challenges that can profoundly influence your culinary experience.
This article explores five popular kitchen layouts—U-shaped, L-shaped, galley, island, and open kitchens. It also covers how to maximize space and efficiency, which are essential for anyone who enjoys whipping up a meal, along with the latest trends that can transform your cooking space into a modern gastronomic paradise.
Whether you’re a seasoned chef or someone who cooks on weekends, finding the perfect kitchen layout can elevate your culinary adventures to new heights.
Contents
- Key Takeaways:
- 1. U-Shaped Kitchen
- 2. L-Shaped Kitchen
- 3. Galley Kitchen
- 4. Island Kitchen
- 5. Open Kitchen
- What Are the Pros and Cons of Each Kitchen Layout?
- How Can One Maximize Space and Efficiency in These Kitchen Layouts?
- What Are the Must-Have Features for Recipe Lovers in a Kitchen?
- How Can One Incorporate Technology into Their Kitchen for Recipe Preparation?
- What Are Some Tips for Keeping a Recipe-Friendly Kitchen Organized?
- What Are the Latest Trends in Kitchen Designs for Recipe Lovers?
- Frequently Asked Questions
- What are the benefits of having a kitchen layout for recipe lovers?
- What are the top 5 kitchen layouts perfect for recipe lovers?
- What are the key features to look for in a kitchen layout for recipe lovers?
- Which kitchen layout is best for cooking multiple dishes at once?
- Can a small kitchen still have a functional layout for recipe lovers?
- Are there any kitchen layouts that are not suitable for recipe lovers?
Key Takeaways:
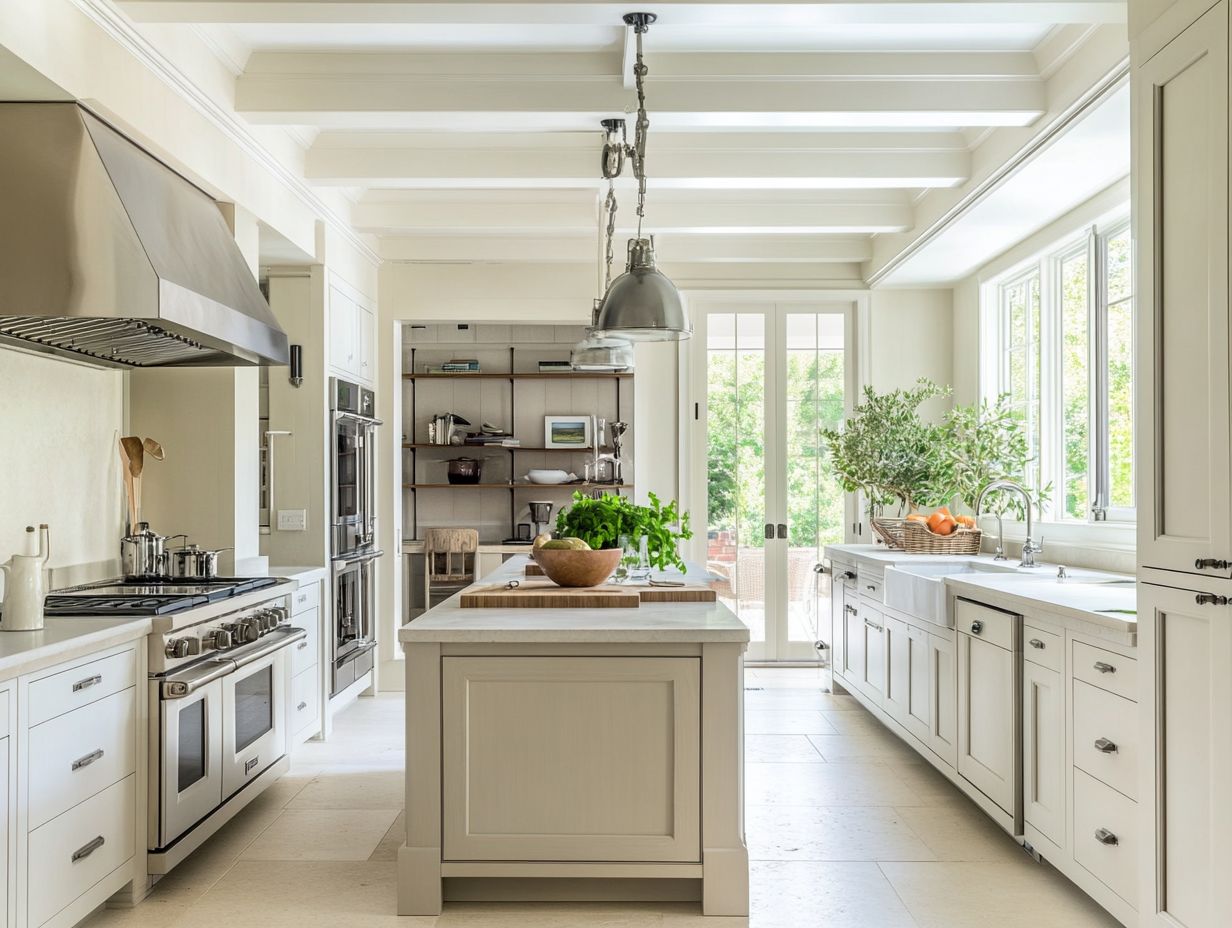
- Choose a U-shaped or L-shaped kitchen for optimal space and efficiency.
- Make a kitchen island your go-to for extra prep space and storage.
- Embrace smart tech, like touchless faucets, to simplify your cooking routine!
1. U-Shaped Kitchen
The U-shaped kitchen is a masterclass in efficiency. It boasts abundant workspace and storage that ideally suits culinary enthusiasts and families eager to enhance their kitchen experience. With three walls of cabinets and countertops, this design lets you glide from one cooking zone to another with ease!
This layout features the best setup for your stove, fridge, and sink, allowing for effortless cooking. It also allows for flexible placement of appliances, making your cooking endeavors smoother than ever. You can keep essential items within arm’s reach, minimizing those unnecessary trips across the kitchen.
To maximize organization, consider integrating pull-out drawers and cabinets that can neatly house everything from pots and pans to small gadgets. Incorporating open shelving gives you quick access to frequently used items while adding a personal touch. Imagine vibrant color schemes and unique backsplashes transforming your U-shaped kitchen into a stylish yet functional haven, making meal prep and gatherings a breeze for your family.
2. L-Shaped Kitchen
An L-shaped kitchen layout offers an open and versatile design that perfectly accommodates kitchen islands, optimizing your space for a smooth workflow. This configuration boosts accessibility and promotes better organization of your appliances, utensils, and ingredients.
With two walls creating a functional work triangle, cooking, prepping, and cleaning tasks flow effortlessly. You can easily integrate an island into this layout, providing extra counter space or a cozy dining area for casual meals.
Whether you lean toward sleek modern finishes or rustic wood accents, various decor styles can enhance this design. By incorporating elements like pendant lighting or open shelving, you can further personalize the space, showcasing your unique taste while maximizing both beauty and functionality.
3. Galley Kitchen
The galley kitchen layout features two parallel walls of cabinets and countertops, maximizing efficiency and minimizing traffic disruptions while you cook. This design encourages a streamlined workflow, creating a seamless path from preparation to cooking and serving.
To elevate this efficient layout, optimize your storage solutions by incorporating vertical cabinets and pull-out drawers that make use of otherwise wasted space. Installing magnetic strips for knives or hanging pots and pans ensures your essential tools are always within easy reach.
This thoughtful arrangement not only keeps your countertops decluttered, fostering a more organized cooking environment, but it also allows for swift movements between different cooking stations, enhancing your overall productivity in the kitchen.
4. Island Kitchen
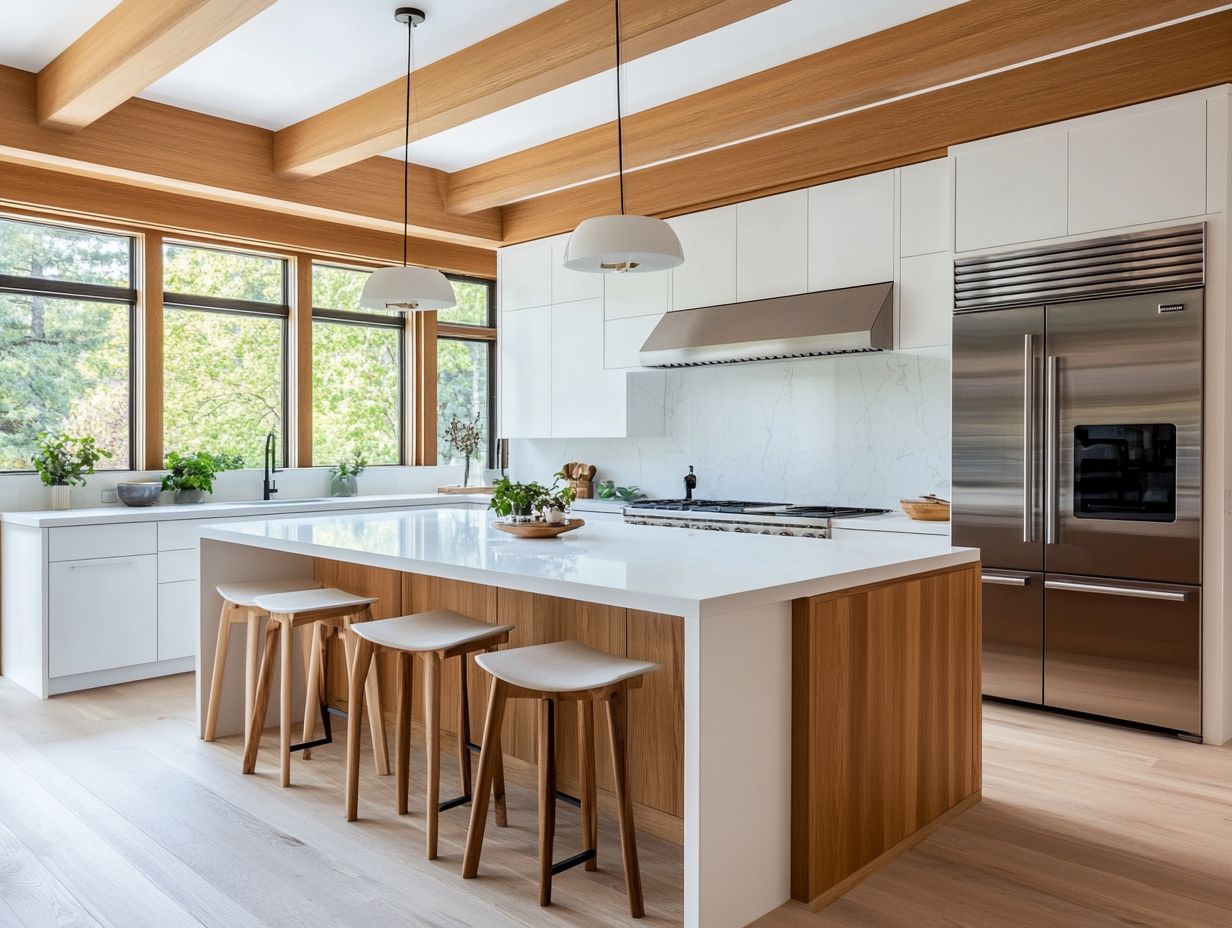
An island kitchen design serves as your main prep space. It also adds storage, seating, and cooking surfaces.
This space can completely transform the way you cook.
By planning carefully, you can add pull-out drawers and cabinets. This helps keep utensils and cookware organized, reducing clutter.
Integrating bar stools around the island creates a casual dining area. It becomes the heart of social interactions in your home.
Choose the right countertop material, like quartz or butcher block. This enhances the look and ensures durability.
Decorative elements like pendant lighting add flair. They help create an inviting atmosphere that balances style and function.
5. Open Kitchen
An open kitchen layout creates a seamless flow between your cooking and living spaces. It enhances both beauty and functionality.
This design invites social engagement, allowing everyone to participate in meal prep. Conversations can flow freely, breaking down barriers set by closed kitchens.
When planning your open kitchen, consider adding an island or breakfast bar. This defines the area while promoting connection.
Use a cohesive color scheme and smart decor to harmonize the look. This creates a cozy atmosphere.
Features like pendant lighting and vibrant backsplashes elevate the style. Your kitchen can become a stunning focal point in your home.
What Are the Pros and Cons of Each Kitchen Layout?
Each kitchen layout has unique pros and cons. These can greatly affect your kitchen’s design and efficiency.
A U-shaped kitchen offers a compact, efficient workspace. You have easy access to essential cooking zones.
In contrast, an L-shaped design promotes an open flow. This is ideal for social interactions while cooking.
Galley kitchens maximize efficiency in smaller spaces. However, they can feel cramped, making organization crucial.
Island layouts offer extra counter space and encourage collaboration. They require careful planning to avoid overcrowding.
An open kitchen enhances aesthetics and connection with living areas but may introduce distractions. When renovating, consider storage solutions and lighting for optimal use.
How Can One Maximize Space and Efficiency in These Kitchen Layouts?
Maximizing space and efficiency requires strategic planning. Every area should serve its purpose without sacrificing style.
Assess your cooking habits; this will guide appliance placement. Smart organization is key.
Utilize vertical storage like wall racks and overhead shelves. This frees counter space while keeping essentials within reach.
Incorporate multi-functional furniture, such as an island with storage. This boosts workflow and enhances your kitchen’s look.
Use opaque containers for pantry items to maintain a sleek appearance. Drawer dividers keep utensils sorted for a productive space.
Every detail contributes to a kitchen that feels open, efficient, and inviting.
What Are the Must-Have Features for Recipe Lovers in a Kitchen?
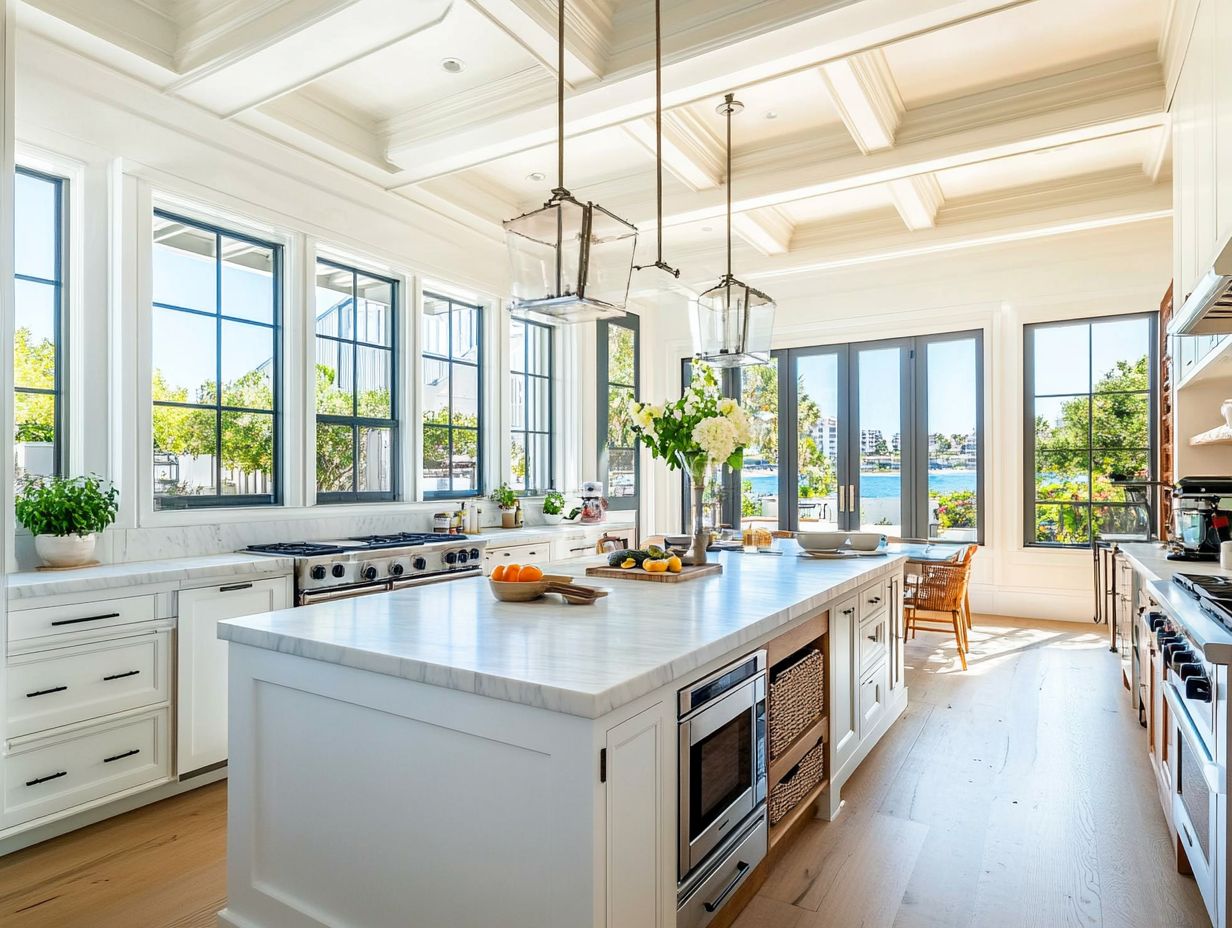
For recipe enthusiasts like yourself, certain kitchen features can truly elevate your cooking experience! Imagine cooking in a kitchen that inspires you to create delicious meals.
A spacious layout with ample prep areas allows you to tackle multiple dishes at once, while modern, energy-efficient appliances handle those time-consuming tasks effortlessly.
Incorporate smart storage solutions like pull-out shelves and deep drawers to make accessing your favorite utensils and ingredients a breeze. A central island not only enhances meal preparation but also serves as a welcoming gathering spot for friends and family.
By complementing these features with stylish backsplash designs or mood-enhancing lighting, you can create an inviting atmosphere that makes your kitchen the true heart of your home.
How Can One Incorporate Technology into Their Kitchen for Recipe Preparation?
Incorporating technology into your kitchen can transform recipe preparation, making cooking both enjoyable and efficient!
Take smart ovens, for example. They can automatically adjust cooking times and temperatures based on the dish you’re preparing, so you can say goodbye to guesswork. Intelligent refrigerators often come with touchscreens that help you manage grocery lists and meal planning, bringing a new level of convenience to your culinary experience.
Organizational apps can help you keep track of your pantry inventory, minimizing waste and ensuring your essential ingredients are always within reach.
When selecting kitchen appliances, it’s crucial to consider both functionality and design, ensuring they align with your personal aesthetic while also meeting your daily cooking needs. Prioritize energy-efficient models to enhance your kitchen’s sustainability while elevating its visual appeal!
What Are Some Tips for Keeping a Recipe-Friendly Kitchen Organized?
Maintaining an organized kitchen is crucial for any recipe enthusiast. A clutter-free environment fosters creativity and enhances your efficiency during meal preparation and cooking.
Implement an effective organization strategy that maximizes your space and elevates the overall aesthetics of your kitchen. Incorporate smart storage solutions like pull-out shelves or vertical organizers to transform those tricky-to-reach areas into functional zones.
Efficiently using cabinets and drawers creates a seamless workflow, ensuring your ingredients and tools are always within arm’s reach. Regularly declutter to maintain this order, while seasonal updates—like refreshing decor items or swapping out pantry containers—keep your kitchen feeling vibrant and inviting.
Ultimately, a well-arranged kitchen nurtures the joy of cooking, encouraging you to explore new culinary horizons!
What Are the Latest Trends in Kitchen Designs for Recipe Lovers?
Staying updated on the latest kitchen design trends can elevate your culinary experience, offering innovative features and stylish aesthetics that enhance both functionality and enjoyment in your kitchen.
Incorporating elements like open shelving makes it easy to access your cooking tools. Vibrant color palettes spark creativity, creating an environment where cooking becomes a true pleasure.
For those who love to experiment with flavors, modern designs showcase sleek surfaces and smart appliances that simplify tasks, all while maintaining a cohesive look.
Thoughtful organizational solutions, such as customizable drawer dividers—devices that help you keep your drawers tidy—and multi-purpose islands not only maximize your space but also streamline meal preparation.
By emphasizing these design choices, you can significantly influence your kitchen renovations, transforming them into inviting spaces where your culinary explorations can truly flourish!
Frequently Asked Questions
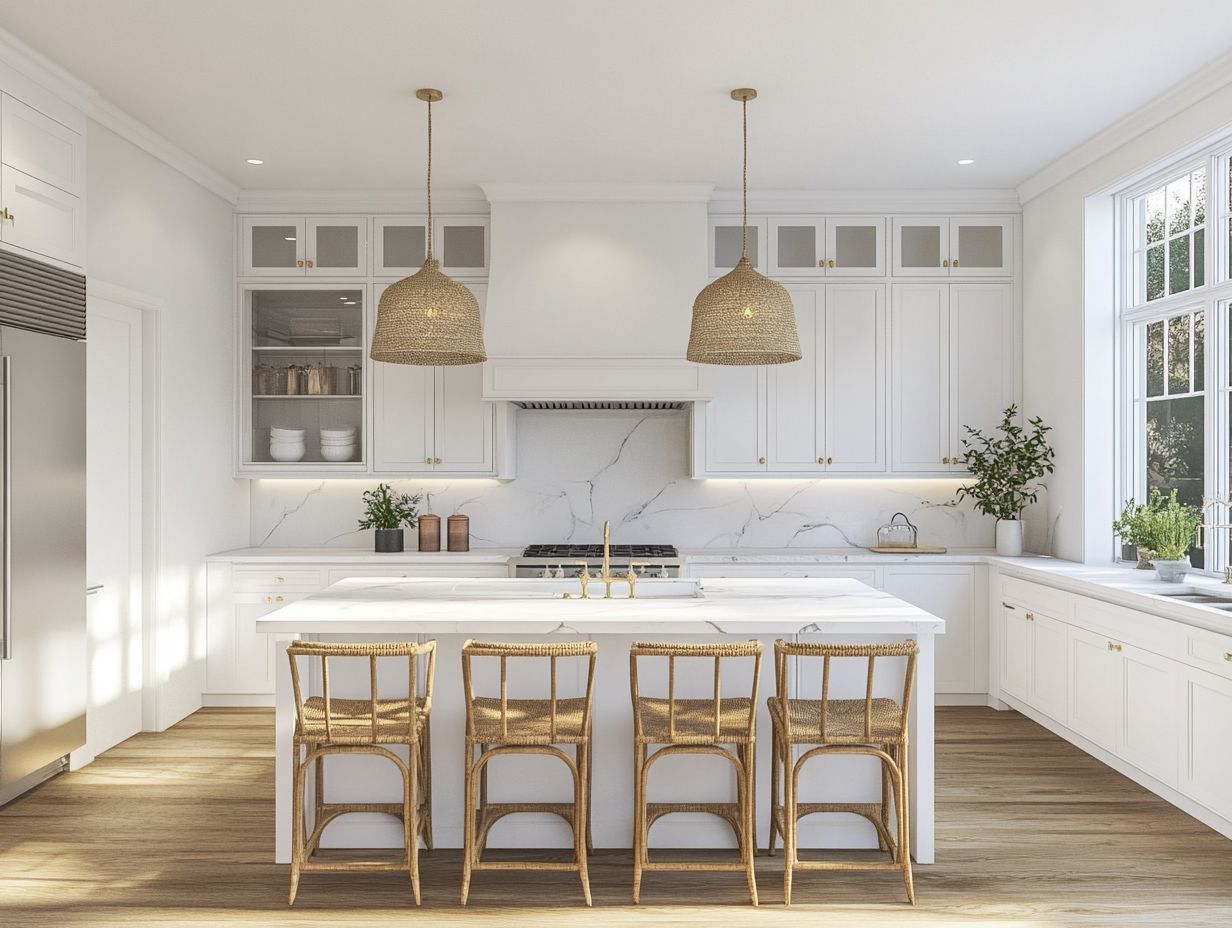
Your dream kitchen is just a few tweaks away—let’s get started!
What are the benefits of having a kitchen layout for recipe lovers?
A kitchen layout designed for recipe lovers boosts functionality and efficiency. It helps organize ingredients and tools, making it easier to follow recipes and whip up multiple dishes simultaneously.
What are the top 5 kitchen layouts perfect for recipe lovers?
The best layouts for recipe lovers are L-shaped, U-shaped, galley, island, and open concept. Each provides plenty of counter space, storage, and a smooth cooking flow.
What are the key features to look for in a kitchen layout for recipe lovers?
When selecting a kitchen layout, consider features like plenty of counter space and good storage options. Specific areas for meal prep, cooking, and clean-up make following recipes easier.
Which kitchen layout is best for cooking multiple dishes at once?
The U-shaped kitchen layout shines for cooking multiple dishes. It has three workstations, giving you ample counter space to prep, cook, and clean all at once.
Can a small kitchen still have a functional layout for recipe lovers?
Absolutely! A galley kitchen layout, with two parallel counters and a narrow walkway, maximizes efficiency in tight spaces.
Are there any kitchen layouts that are not suitable for recipe lovers?
While every layout can be adjusted, a one-wall kitchen might not be ideal. It often has limited counter space, making it tough to follow recipes. However, with smart organization, it can still work for some.
