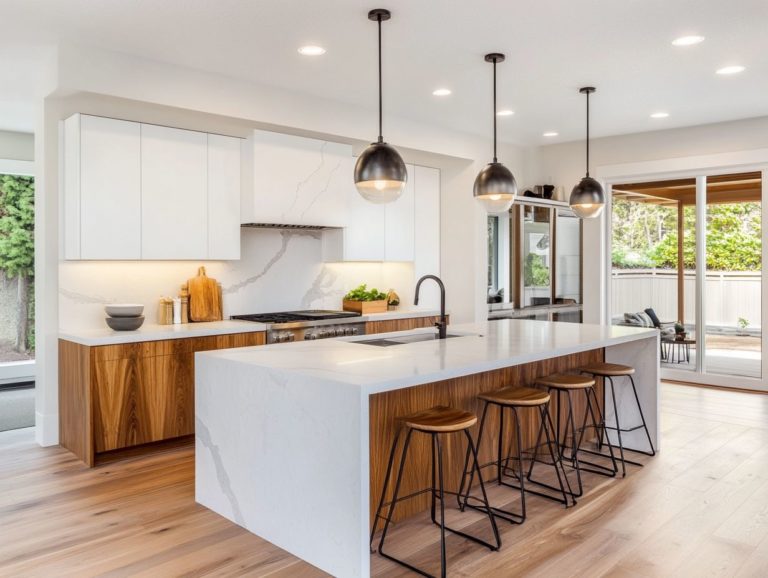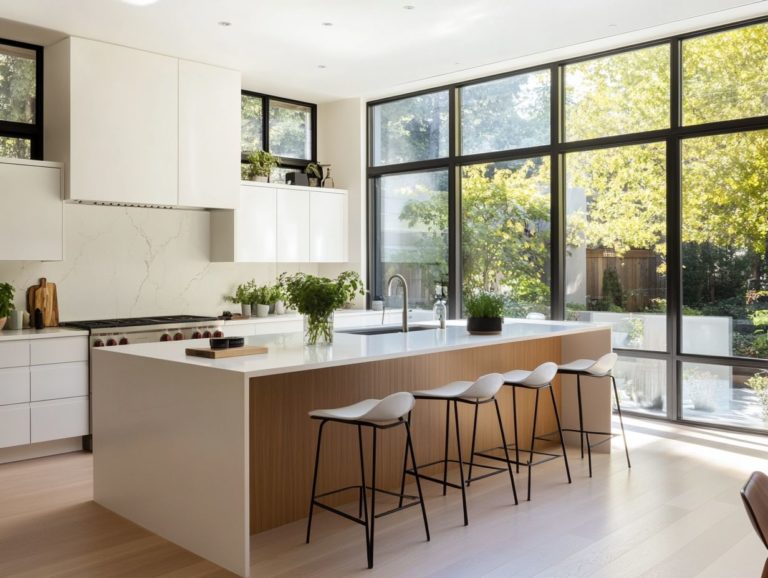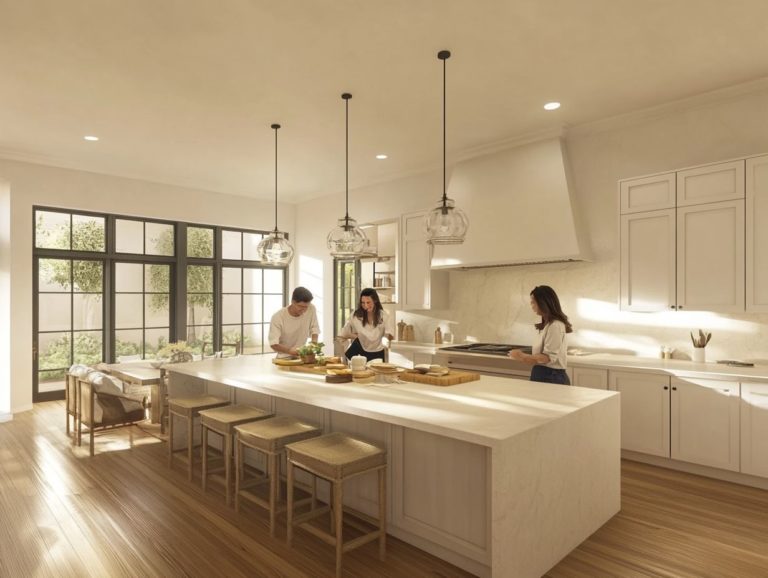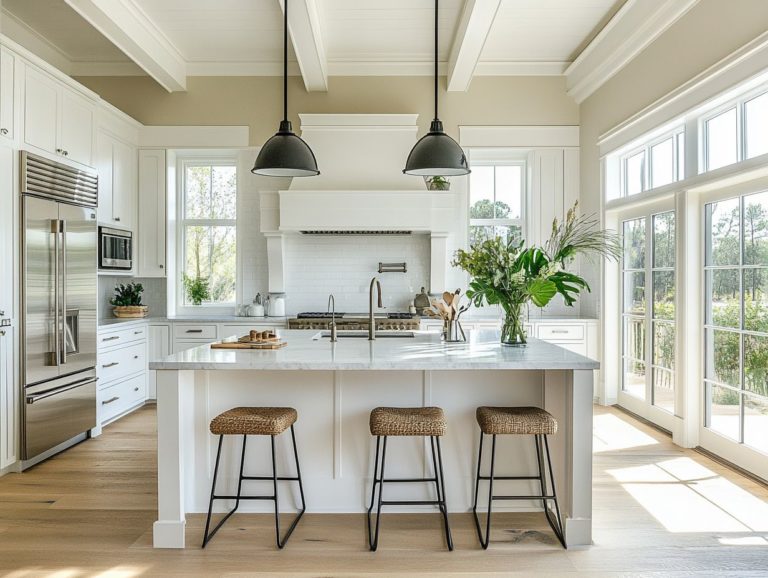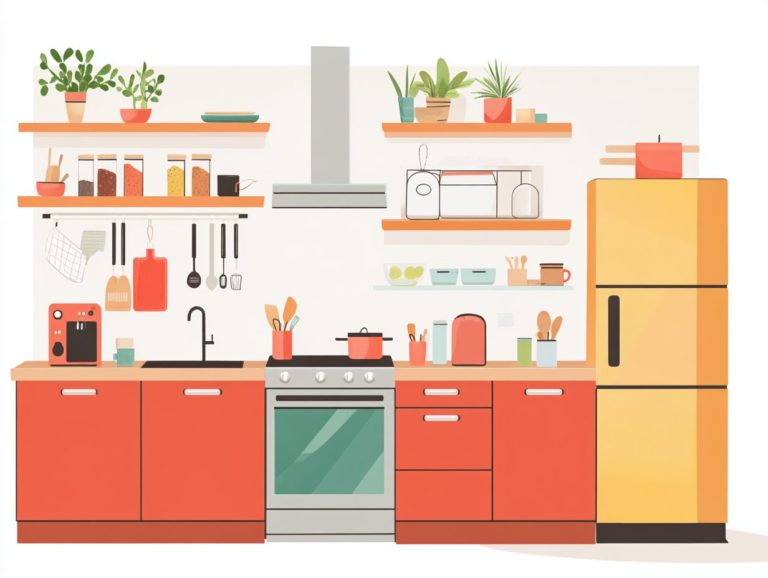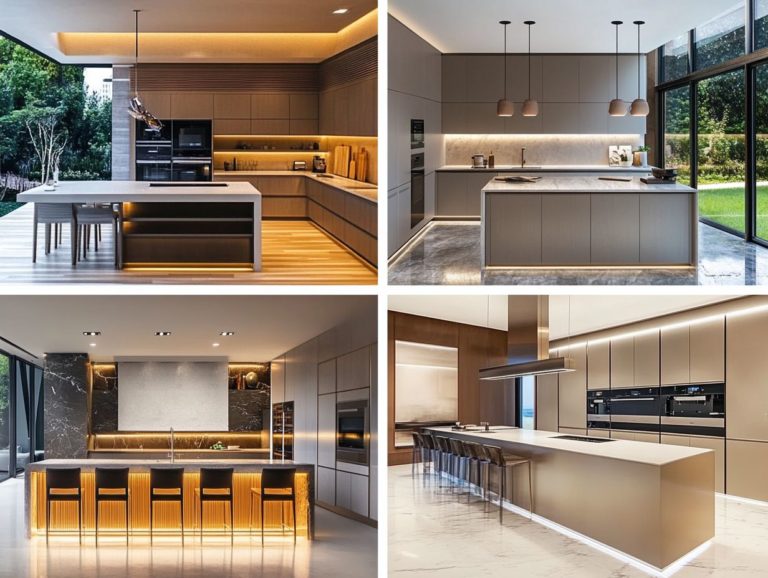5 Kitchen Layouts for Limited Accessibility
Designing a kitchen that accommodates limited accessibility involves careful planning and a keen understanding of various layouts.
This article explores five popular kitchen designs—Galley, L-Shaped, U-Shaped, Single-Wall, and Kitchen Island. We highlight their essential features and how you can adapt them for easier access.
You’ll discover the pros and cons of each layout, tips for maximizing accessibility, and insights on incorporating technology to enhance functionality.
Learn about common pitfalls to avoid when creating an inclusive kitchen and prepare to transform your cooking space into a stylish and accessible haven!
Contents
- Key Takeaways:
- 1. Galley Kitchen
- 2. L-Shaped Kitchen
- 3. U-Shaped Kitchen
- 4. Single-Wall Kitchen
- 5. Kitchen Island
- What Are the Key Features of Each Kitchen Layout?
- How Can Each Layout Be Modified for Limited Accessibility?
- What Are the Pros and Cons of Each Kitchen Layout for Limited Accessibility?
- What Are Some Design Tips for Maximizing Accessibility in Each Kitchen Layout?
- How Can Technology Be Incorporated into These Kitchen Layouts to Improve Accessibility?
- What Are Some Common Mistakes to Avoid When Designing a Kitchen for Limited Accessibility?
- Frequently Asked Questions
- What are the five kitchen layouts for limited accessibility?
- What are the main considerations when choosing a kitchen layout for limited accessibility?
- What is the most recommended kitchen layout for individuals with limited accessibility?
- What design elements matter when creating a kitchen for limited accessibility?
- Can kitchen appliances adapt for better accessibility?
- What lighting considerations should be made for accessible kitchens?
Key Takeaways:
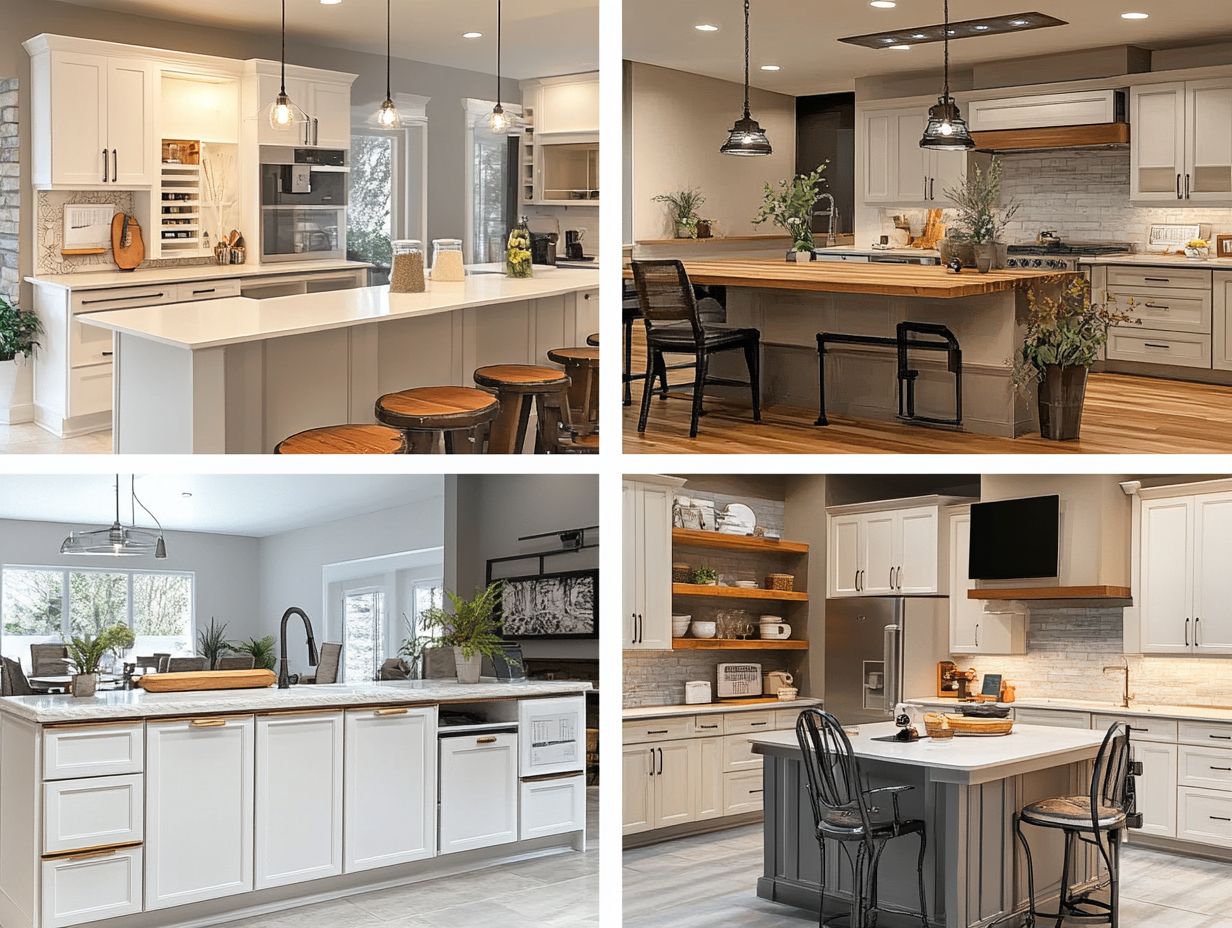
- Galley kitchens provide easy access with their linear design.
- L-shaped and U-shaped kitchens offer spacious countertops and can be modified for wheelchair access.
- Single-wall kitchens can use pull-out shelves and adjustable counters for better accessibility.
1. Galley Kitchen
The galley kitchen layout is gaining traction for its remarkable efficiency, especially in homes designed for everyone, regardless of mobility. This layout ensures that everyone can access the kitchen safely and easily while enhancing safety features.
Experts like Toulmin Kitchen & Bath suggest that this highly sought-after option for kitchen remodels in West-Central Alabama includes user-friendly appliances. For instance, installing wall-mounted ovens at an accessible height reduces the need for bending or stretching, making cooking more comfortable.
Ensure adequate task lighting—particularly under cabinets and over workspaces—to eliminate shadows and enhance visibility. This is essential for safe meal preparation.
With these thoughtful modifications, the galley kitchen accommodates elderly family members and supports individuals with mobility challenges, allowing them to navigate the space with ease and confidence.
2. L-Shaped Kitchen
The L-shaped kitchen design offers a versatile and spacious layout tailored for accessibility. It can incorporate elements like grab bars and user-friendly appliances, making it an exceptional choice for kitchen remodels focused on ADA compliance.
This layout provides ample room for maneuverability, which is crucial for individuals facing mobility challenges. Enhance reachability with adjustable countertops and pull-out shelves. Strategically placed task lighting ensures your work areas are well-illuminated, prioritizing safety and ease of use.
For individuals with visual impairments, high-contrast color schemes can help differentiate surfaces, and tactile indicators on stove controls offer extra convenience. These modifications promote independence and create a welcoming atmosphere for all users.
3. U-Shaped Kitchen
A U-shaped kitchen layout allows for an efficient workflow while integrating user-friendly designs. It’s easier to include safety features and accessible appliances, such as refrigerators and wall-mounted ovens.
This layout significantly enhances accessibility for everyone, creating a welcoming environment for those with mobility challenges and visual impairments. Low countertops and pull-out shelves make reaching for items easier, while color contrast and textured surfaces help those with sight difficulties identify essential kitchen elements.
Implement motion-sensor lighting and non-slip flooring to enhance safety and minimize potential hazards. By thoughtfully blending functionality with safety features, the U-shaped design transforms your cooking experience and promotes independence for everyone in the home.
4. Single-Wall Kitchen
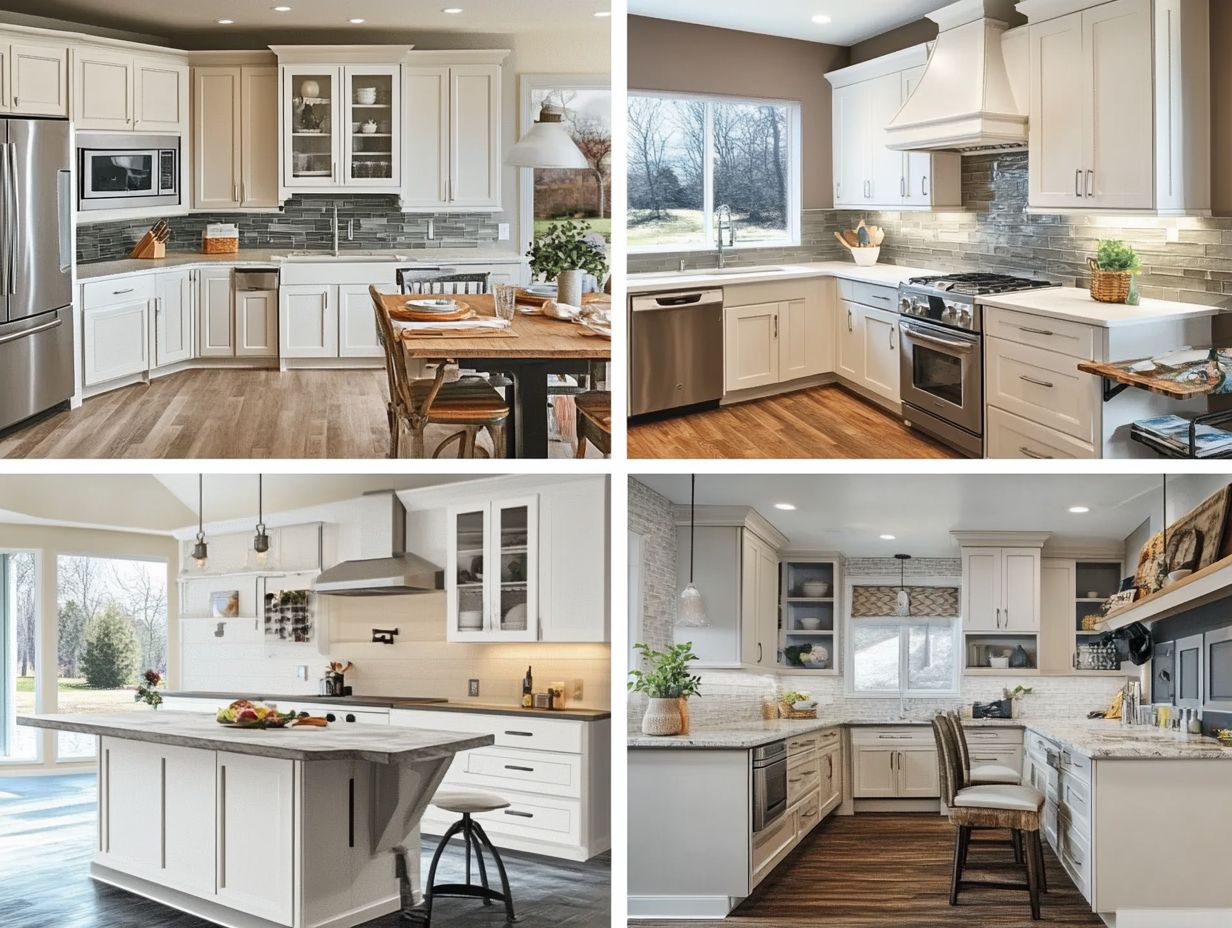
The single-wall kitchen layout is perfect for compact spaces. It offers easy access and follows universal design principles.
Equipping it with user-friendly appliances and good task lighting accommodates mobility challenges. This layout minimizes the distance between work zones, making meal preparation efficient.
Placing appliances like microwaves at counter height enhances usability, especially for those with limited reach.
Using pull-out shelves and drawers improves accessibility. It allows easier access to pots, pans, and other essentials.
Creating a clear pathway and keeping the floor obstacle-free promotes safety. Positioning task lighting above work areas reduces the risk of accidents.
5. Kitchen Island
A kitchen island is not just stylish; it boosts your kitchen’s functionality and supports accessibility. Imagine having extra space with features like task lighting and grab bars tailored to your needs.
Setting countertops at a comfortable height makes it easier for everyone, especially those in wheelchairs, to participate in cooking and dining. Rounded edges reduce injury risks and help with navigation around the island.
Integrating pull-out shelves or drawers optimizes storage. This makes items easily accessible and cuts down on bending or stretching.
Cushioned seating is a cozy spot for individuals to rest. It keeps the kitchen inviting for family gatherings and social interactions.
What Are the Key Features of Each Kitchen Layout?
Each kitchen layout has unique features that you can customize for accessibility. These designs highlight user-friendly appliances, efficient workflows, and safety elements for those facing mobility challenges.
The galley layout, for example, has parallel counters that can be optimized with pull-out shelves and lower countertops. This creates a navigable space for easy access to utensils and ingredients.
The L-shaped layout benefits from corner cabinets with rotating shelves, making storage more accessible for everyone.
Induction cooktops with touch controls enhance safety by eliminating open flames. Side-opening ovens provide easier access for those using mobility devices.
By integrating these features, you can create kitchen environments that support independence and enhance safety.
How Can Each Layout Be Modified for Limited Accessibility?
Modifying each kitchen layout for accessibility involves following universal design principles. Install grab bars, choose user-friendly appliances, and comply with ADA guidelines for a genuinely accessible environment.
Incorporating features like barrier-free showers in bathrooms creates a seamless transition that enhances mobility and aesthetics. These improvements boost safety and show thoughtful space use.
Imagine the easy flow from your kitchen to a barrier-free bathroom. This simplifies daily routines and elevates your overall experience.
Ensuring countertops are at accessible heights and optimizing lighting improves usability for everyone, especially those with limited mobility.
Attention to these details transforms a standard layout into a welcoming and functional space.
What Are the Pros and Cons of Each Kitchen Layout for Limited Accessibility?
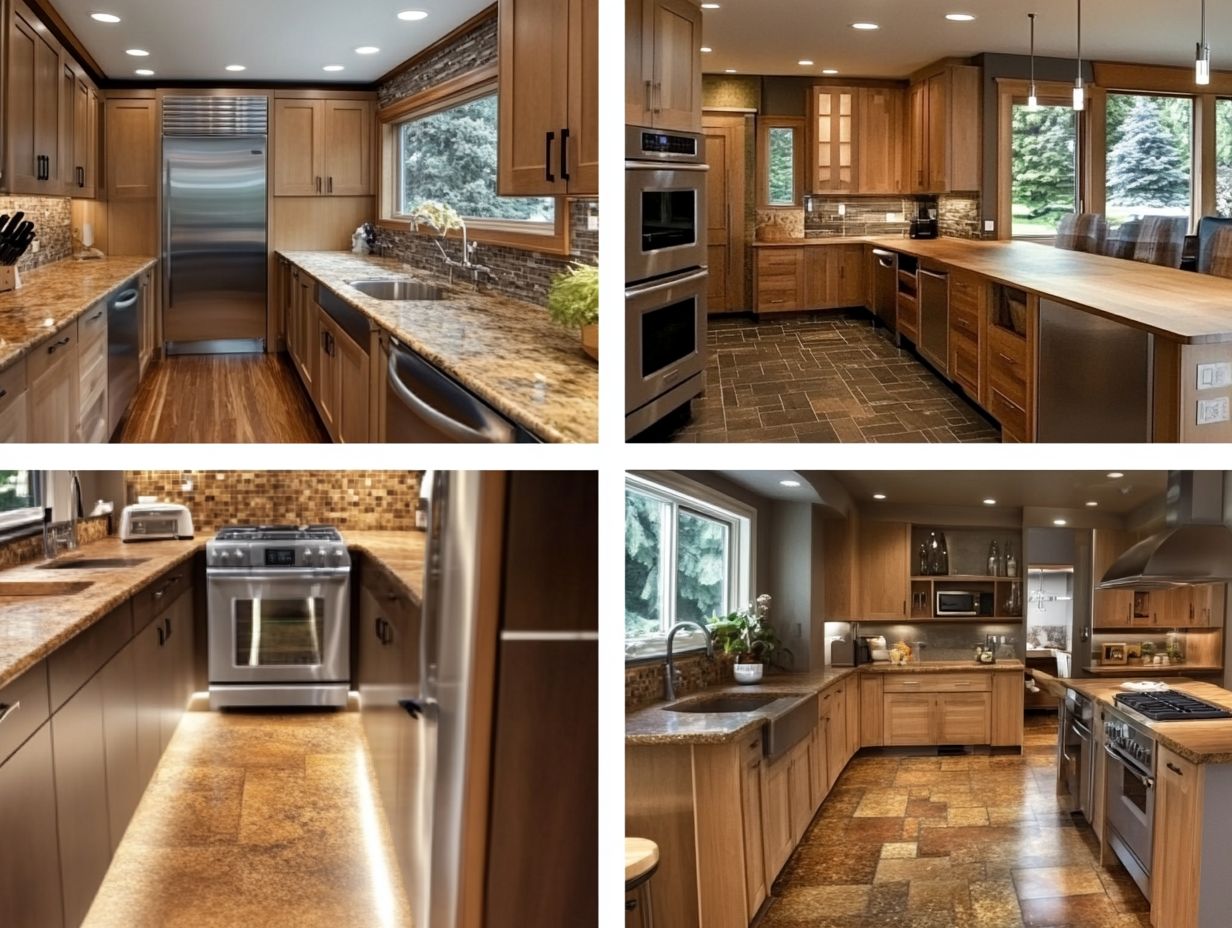
Evaluating the pros and cons of each kitchen layout concerning limited accessibility is essential to determine the most effective design. It’s all about balancing usability, safety features, and the specific needs of those facing mobility challenges.
A thoughtfully designed kitchen layout can truly elevate your cooking experience, no matter your abilities. Accessibility plays a vital role in how easily you can reach appliances and navigate the space.
Imagine user-friendly appliances like pull-out shelves and touch-activated faucets—they can transform your kitchen into a more efficient environment. By integrating safety features such as non-slip flooring and adjustable-height countertops, you promote independence and significantly reduce the risk of accidents.
With this perspective, it becomes crucial to analyze how each layout can be customized to enhance comfort and security while ensuring your culinary adventures are enjoyable.
What Are Some Design Tips for Maximizing Accessibility in Each Kitchen Layout?
To maximize accessibility in your kitchen layout, focus on integrating universal design principles. Consider installing task lighting, user-friendly appliances, and grab bars to create a functional and safe environment for everyone.
Incorporate smooth, non-slip flooring and wide pathways for easy navigation, especially for those using mobility aids. Adjustable counter heights accommodate users of varying statures, while pull-out shelves and cabinets make items easily reachable without excessive bending or stretching.
Adding tactile and visual signals on your appliances can assist those with visual impairments and enhance safety. Ensure adequate spacing for wheelchair access under sinks and cooktops to align with guidelines that make spaces accessible for everyone, transforming your kitchen into a versatile space that welcomes all users.
How Can Technology Be Incorporated into These Kitchen Layouts to Improve Accessibility?
Incorporating technology into your kitchen layout elevates accessibility by seamlessly integrating smart technology and user-friendly appliances designed for individuals with mobility challenges while ensuring ADA compliance in your remodel.
This thoughtful integration makes your cooking experience smoother and more enjoyable! For instance, consider:
- Touchless faucets
- Adjustable countertops that cater to diverse needs, allowing you to transition effortlessly between tasks.
Smart refrigerators can monitor the freshness of your items and even suggest recipes based on what you have on hand, blending convenience with sustainability.
Voice-activated assistants can guide you through cooking steps, transforming meal preparation into an interactive and enjoyable experience.
These innovations reflect a growing trend toward creating kitchens that prioritize inclusivity while enhancing everyday experiences through advanced, practical solutions.
What Are Some Common Mistakes to Avoid When Designing a Kitchen for Limited Accessibility?
When designing a kitchen with limited accessibility, it’s essential to avoid common mistakes to create a functional space that meets ADA compliance and effectively caters to the needs of individuals facing mobility challenges.
Pay close attention to frequent design pitfalls that may crop up during the planning process. Overlooking crucial safety features—like slip-resistant flooring and accessible storage solutions—can significantly impact usability.
Inadequate spacing between countertops and appliances can hinder movement, while improper appliance placement might lead to dangerous situations.
By incorporating wider pathways, adjustable countertops, and strategically positioned appliances, you can craft an environment that is safe and remarkably user-friendly for everyone.
Frequently Asked Questions
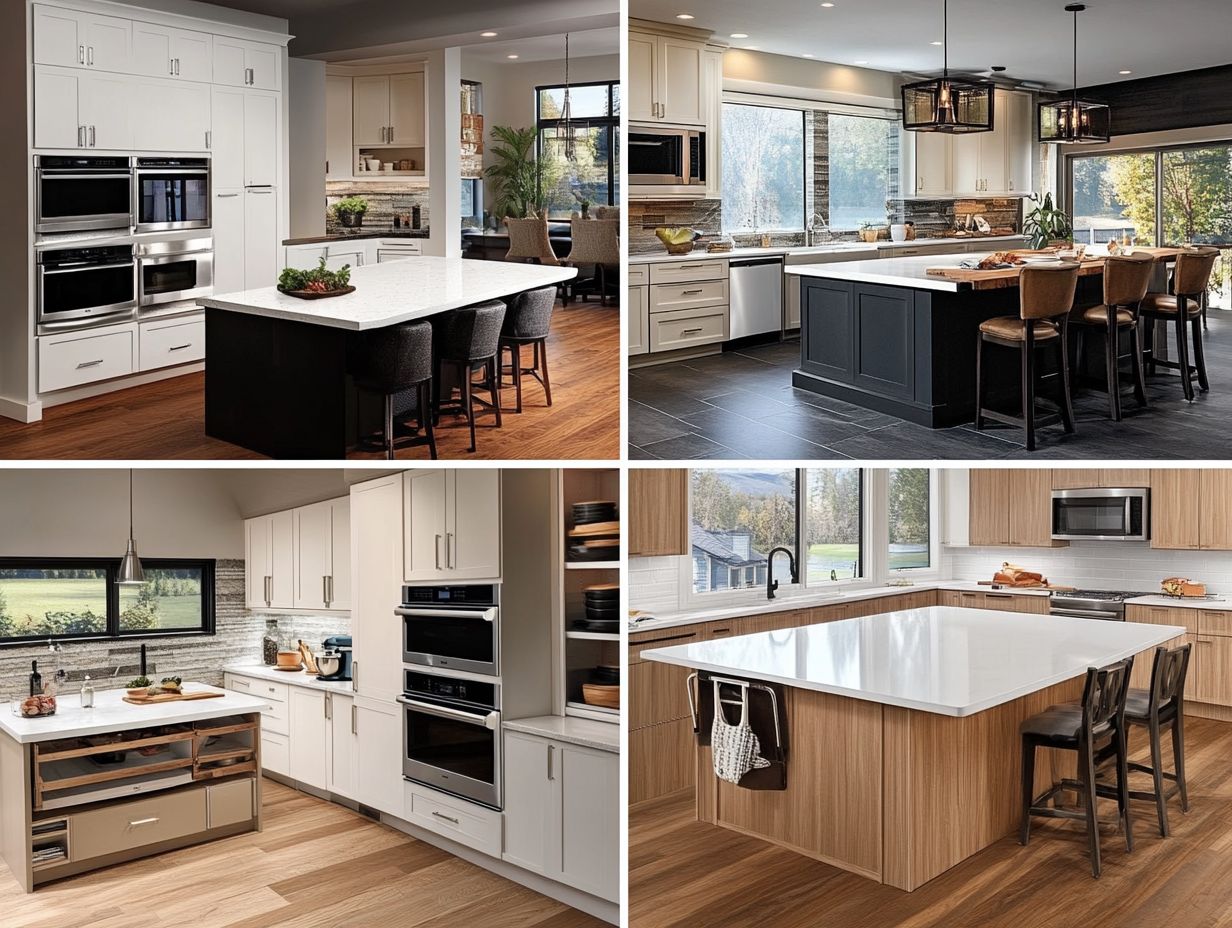
What are the five kitchen layouts for limited accessibility?
The five kitchen layouts for limited accessibility are: L-shaped, U-shaped, galley, one-wall, and open concept. Each layout has unique features to enhance accessibility:
- L-shaped: Allows for efficient workflow and accessibility from multiple sides.
- U-shaped: Provides ample counter space and storage, promoting ease of movement.
- Galley: Offers a compact design, ideal for limited spaces while maintaining accessibility.
- One-wall: Simplifies navigation with all appliances and storage on a single wall.
- Open concept: Creates a spacious environment that facilitates movement and interaction.
What are the main considerations when choosing a kitchen layout for limited accessibility?
Consider ease of movement and reachability. These factors are crucial for individuals with mobility challenges.
What is the most recommended kitchen layout for individuals with limited accessibility?
The L-shaped layout is highly recommended. It offers plenty of space for easy movement and access to all areas.
What design elements matter when creating a kitchen for limited accessibility?
Key elements include lower countertops and pull-out shelves. Also, ensure there’s enough clearance space for wheelchair users.
Can kitchen appliances adapt for better accessibility?
Absolutely! Front-loading ovens and side-by-side refrigerators make life easier. Pull-out dishwashers are also great options.
What lighting considerations should be made for accessible kitchens?
Good lighting is vital for visibility and navigation. Use task lights under cabinets and consider motion-sensor lights for added convenience.
