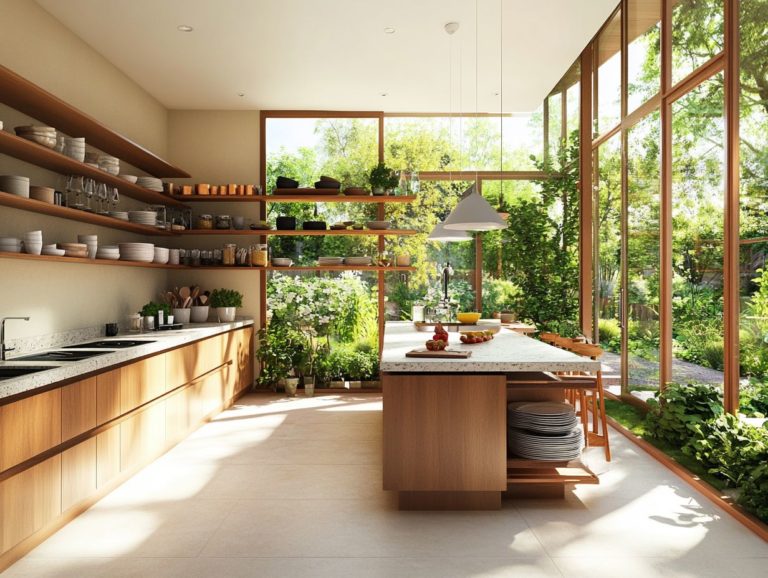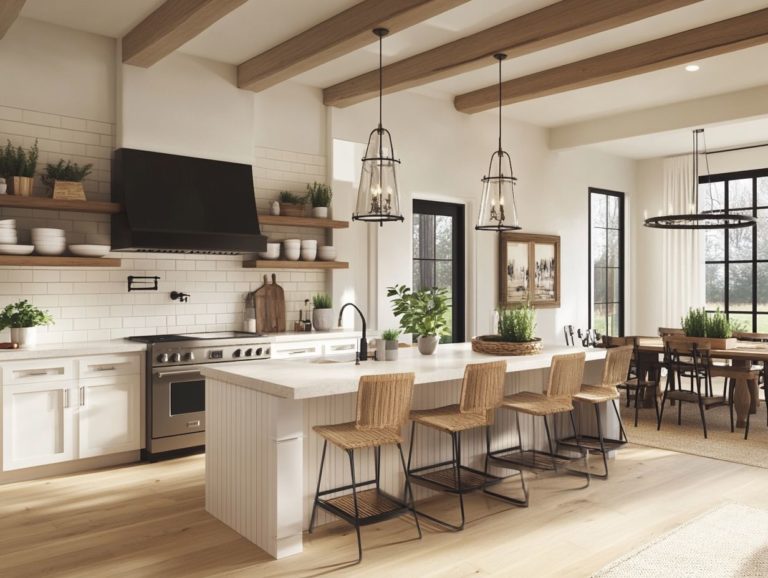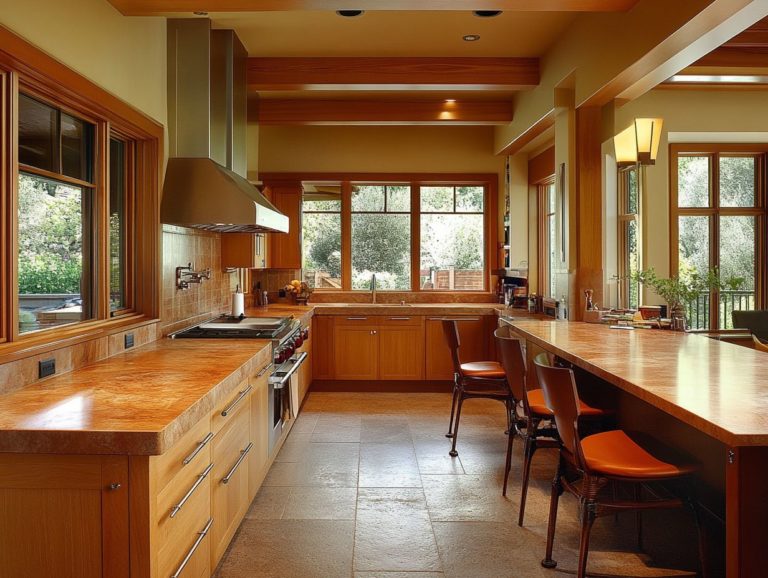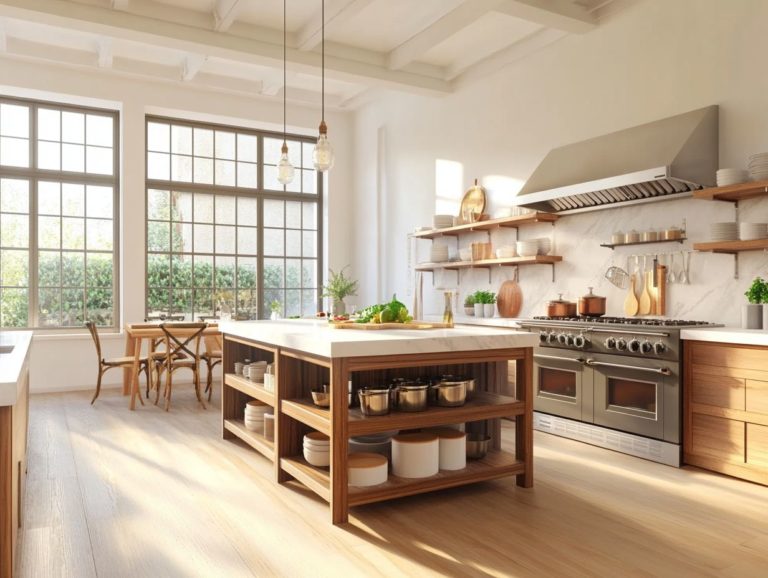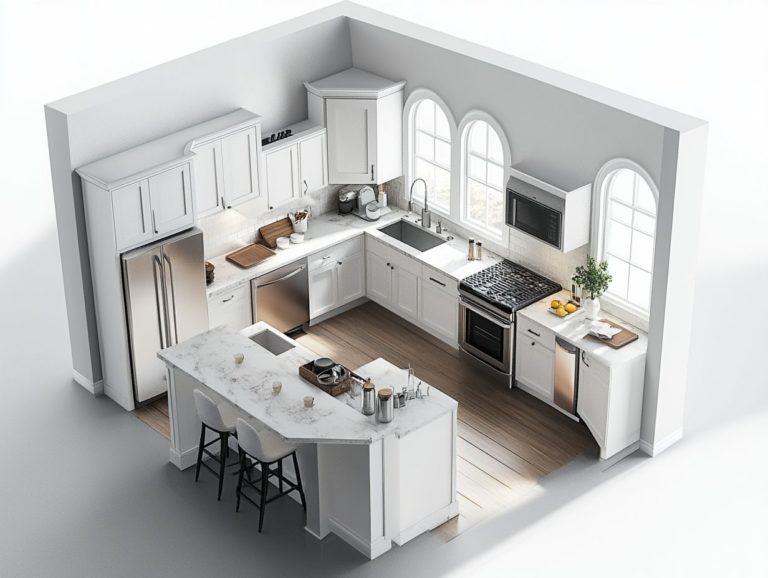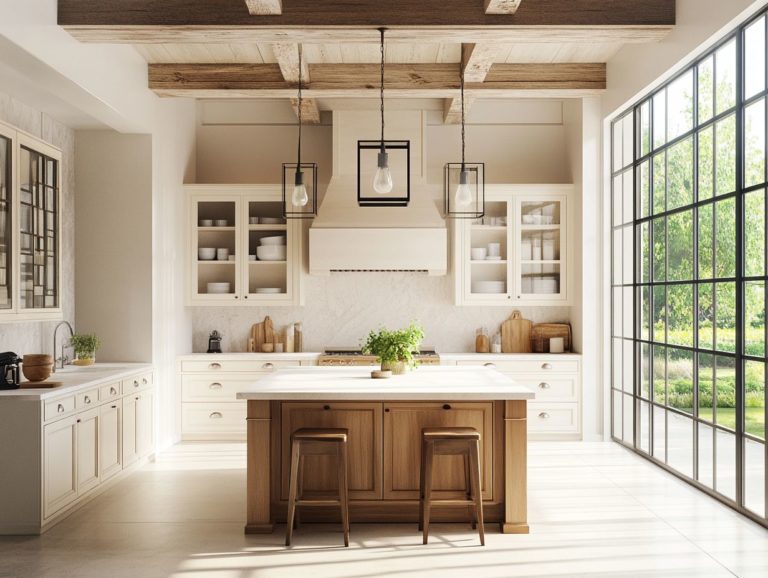5 Kitchen Layout Tips for Beginners
Designing a kitchen that blends functionality with style can feel challenging, especially for beginners.
With so many aspects to consider—from the work triangle to traffic flow—it’s easy to feel overwhelmed.
This guide highlights five essential tips to help you create your perfect kitchen layout.
You’ll discover how to maximize storage space, choose the right appliances, and ensure good lighting and ventilation.
You will also find common pitfalls to avoid and budget-friendly tips to refresh your space. Get ready to turn your kitchen into a practical and inviting haven!
Contents
- Key Takeaways:
- 1. Consider the Work Triangle
- 2. Maximize Storage Space
- 3. Think About Traffic Flow
- 4. Choose the Right Appliances
- 5. Don’t Neglect Lighting and Ventilation
- What Are the Different Types of Kitchen Layouts?
- Frequently Asked Questions
- What are the top 5 kitchen layout tips for beginners?
- How do I assess my needs and priorities when designing a kitchen layout?
- What are some tips for maximizing storage space in a kitchen layout?
- How do I create a functional work triangle in my kitchen layout?
- Why is considering traffic flow important when designing a kitchen layout?
- What should I keep in mind when choosing appliances and fixtures for a kitchen layout?
Key Takeaways:
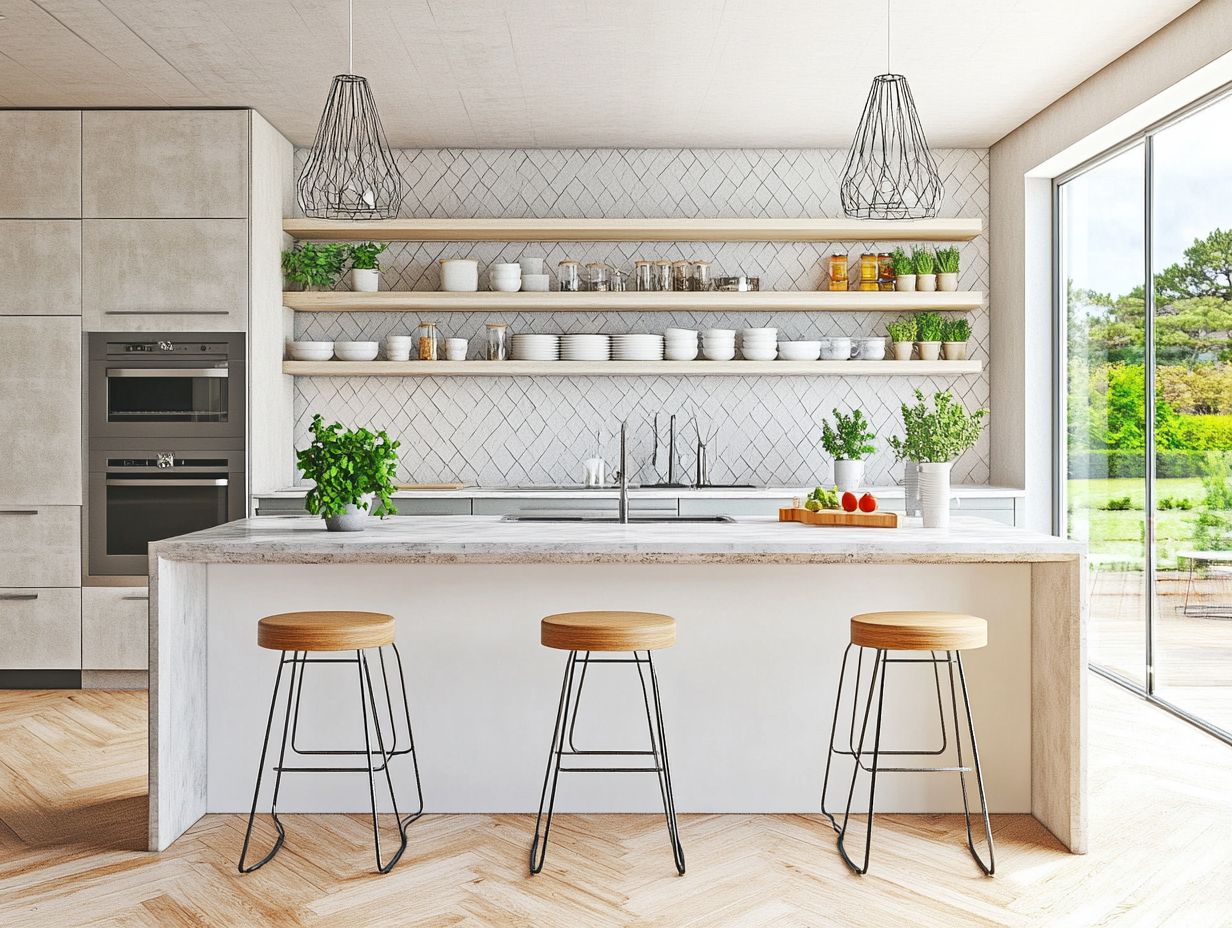
Keep the work triangle in mind. It connects the sink, stove, and refrigerator for smooth movement.
Maximize storage by utilizing vertical space, investing in organizers, and using multi-functional furniture.
Think about traffic flow and create clear pathways in your kitchen to avoid congestion and accidents.
1. Consider the Work Triangle
The work triangle is a pivotal concept in kitchen design that ensures the three primary work areas—sink, stove, and refrigerator—are strategically placed to create an efficient kitchen layout. This not only enhances functionality but also makes cooking a more enjoyable experience.
Imagine applying this principle in a U-shaped kitchen; your workflow flows seamlessly from the fridge to the sink and then to the stove, minimizing unnecessary movement.
In an L-shaped kitchen, keeping these key areas close can free up valuable counter space, giving you quick access to utensils.
With a well-designed work triangle, even those new to cooking can feel more capable, transforming what once felt like a chore into a delightful culinary adventure.
2. Maximize Storage Space
Maximizing storage space in your kitchen is essential for maintaining an organized environment. Embracing vertical storage solutions and custom cabinetry can transform even the smallest areas into functional masterpieces.
Incorporating shelving units that extend to the ceiling allows you to utilize every inch of space without cluttering your countertops. Drawer organizers will help you categorize utensils and tools, ensuring everything is easily accessible.
Custom cabinetry further enhances functionality with tailored storage options and hidden compartments.
To optimize kitchen storage, place frequently used items at eye level and integrate clever pull-out shelves in deeper cabinets. These strategies maximize available space and streamline your daily operations, creating a more enjoyable cooking experience.
3. Think About Traffic Flow
When designing your kitchen layout, prioritizing traffic flow is crucial—especially in open-plan kitchens where various activities unfold simultaneously. Ensuring clear pathways enhances the overall kitchen experience for you and your guests.
Traffic flow affects both usability and safety, making it vital to choose the right layout.
For instance, while one-wall kitchens are compact, they can become congested with multiple chefs at work. A narrow kitchen layout, where everything is lined up on two sides, offers a more streamlined space, facilitating unobstructed movement.
To maximize traffic flow, arrange your furniture and appliances in a triangle formation, connecting the sink, stove, and refrigerator. Maintain at least 42 inches of clearance for walkways to prevent accidents and create an inviting atmosphere during meal preparation.
4. Choose the Right Appliances
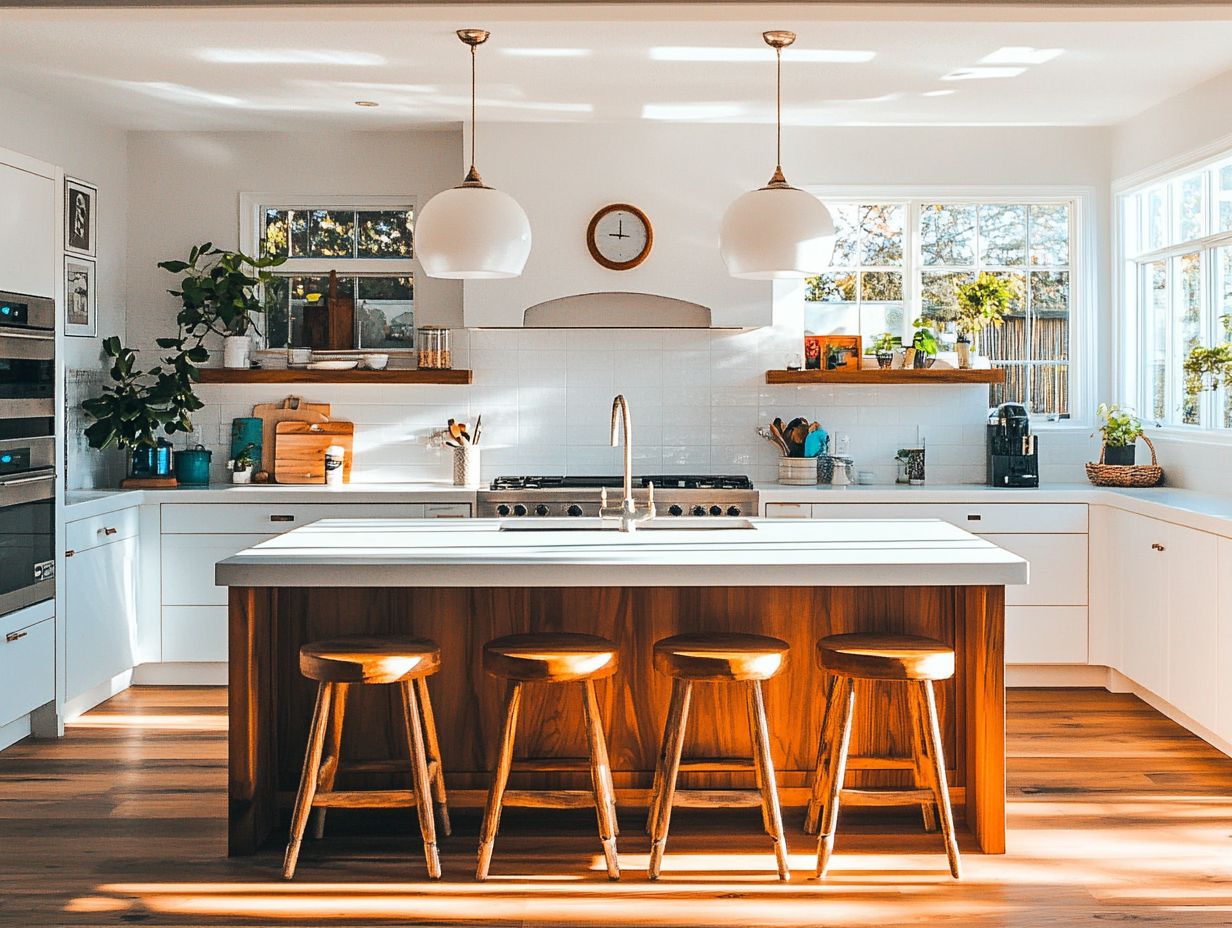
Choosing the right kitchen appliances is key to a seamless design. Select appliances that match your cooking style to boost your kitchen’s function and efficiency.
Evaluate your layout and habits to find the best appliances for your needs. If space is tight, consider compact models like under-counter refrigerators or multi-functional cookers.
Energy-efficient appliances, like induction cooktops or ENERGY STAR-rated dishwashers (which meet energy efficiency guidelines set by the U.S. Environmental Protection Agency), save money and help the environment. If you love entertaining, a powerful range or spacious refrigerator with an ice maker is essential.
By understanding your preferences and space, you can create a cooking experience that fits your lifestyle.
5. Don’t Neglect Lighting and Ventilation
In kitchen design, proper lighting and ventilation are often overlooked, yet they are crucial for enhancing both functionality and ambiance. This is especially true in smaller kitchens where maximizing these features can significantly elevate your cooking experience.
Integrating various lighting sources can greatly improve the aesthetics and usability of your kitchen. For instance, positioning task lighting over countertops is essential for effective food preparation. Ambient lighting sets a warm atmosphere for family gatherings, while accent lighting can showcase artwork or decorative features.
Effective ventilation maintains air quality and comfort. It helps reduce cooking odors and ensures a breathable environment. As you consider your kitchen renovation, incorporate range hoods or exhaust fans, along with strategically placed windows to enhance airflow.
Ultimately, a balanced combination of lighting and ventilation can transform your kitchen into a more inviting and functional space.
What Are the Different Types of Kitchen Layouts?
Grasping the various types of kitchen layouts is crucial for anyone planning a renovation. Whether you opt for a U-shaped kitchen to maximize counter space, an island kitchen for added functionality, or a galley kitchen for efficiency in a compact area, each layout presents unique advantages that can elevate your cooking experience.
As a discerning homeowner, tailor your choices to suit your daily activities and family dynamics. A one-wall kitchen, often a favorite in studios or smaller homes, offers simplicity and easy access, though it may have limited storage and counter space.
An L-shaped kitchen optimizes movement, making it perfect for social cooking, though it might limit design options in tighter spaces.
Notable designers like Tyler Sachs champion the versatility of island kitchens, which offer additional seating and multitasking opportunities. Meanwhile, Justin Sachs highlights the efficiency of galley layouts, ensuring that every inch is maximized for functionality.
What Are the Pros and Cons of Each Layout?
Each kitchen layout presents unique advantages and drawbacks, impacting your design and efficiency. An L-shaped kitchen offers generous room for movement and storage, while a galley kitchen shines in efficiency but may feel cramped without meticulous organization.
Understanding space dimensions is essential when selecting the right layout. You may find yourself prioritizing functionality over aesthetics—or vice versa.
The U-shaped kitchen, for example, provides ample workspace and storage, making it a preferred choice for cooking or entertaining. However, its design can complicate movement in smaller areas.
Customizing these layouts with features like movable islands or built-in storage solutions can optimize how you use the space, ensuring it aligns with your specific needs while maximizing both efficiency and comfort.
How Can One Determine the Best Layout for Their Kitchen?
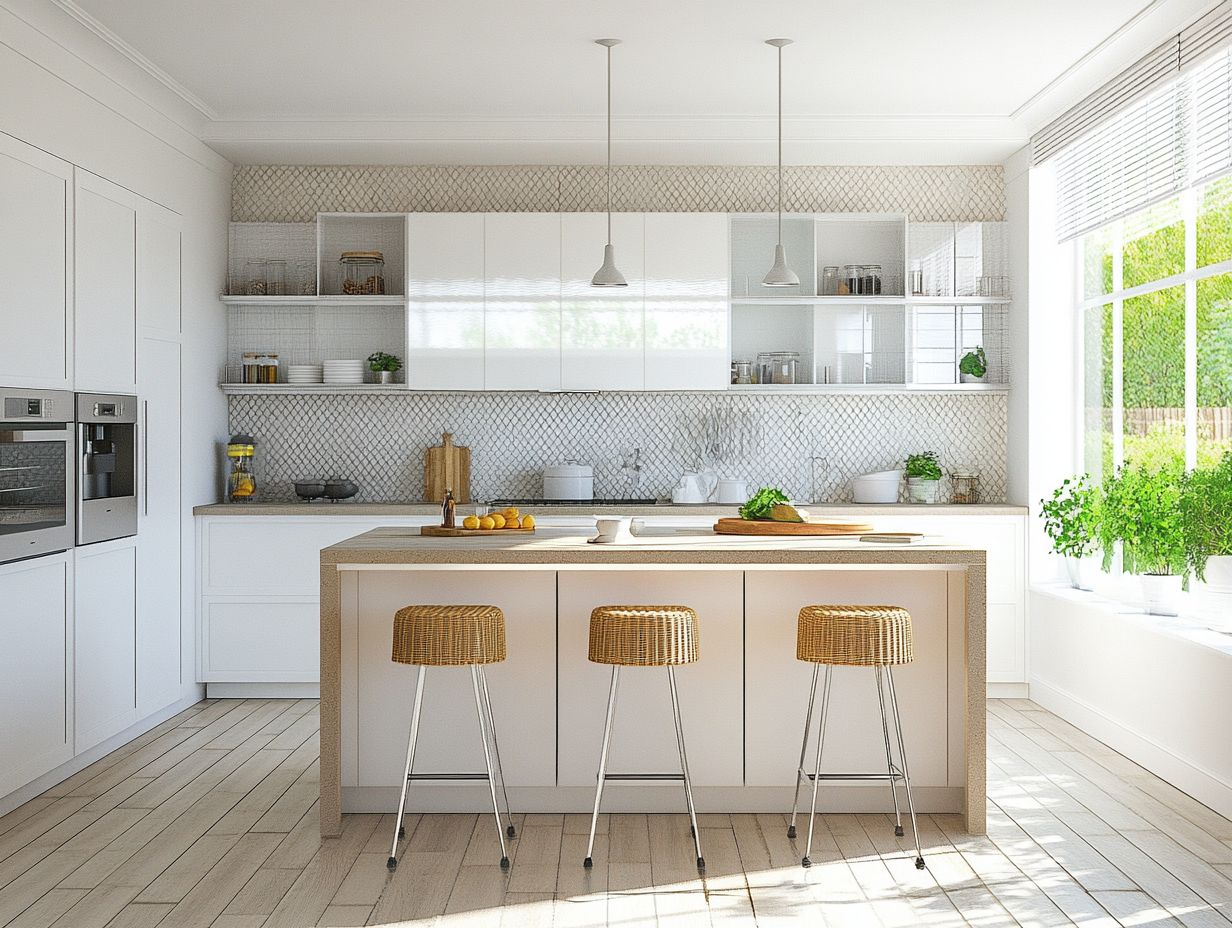
Determining the ideal kitchen layout for your renovation project requires thoughtful consideration of your cooking habits. You should also evaluate the available space and your personal preferences.
This approach enables you to create an efficient and visually appealing environment tailored to your unique needs.
Start by assessing the available square footage and any building features that may influence the layout. Next, observe your daily cooking routines; understanding your workflow will help pinpoint key areas where you move during meal preparation.
Essential appliances like the refrigerator, stove, and sink should be strategically positioned to facilitate smooth task transitions. Think about the triangle formed by your sink, stove, and fridge for efficient cooking; keeping these points within a practical distance can significantly enhance your kitchen’s efficiency.
Maximize your storage options by integrating cabinets, shelves, and drawers tailored to your specific needs. This will ensure everything remains easily accessible while keeping a clutter-free space, elevating both functionality and aesthetics in your culinary haven.
What Are Some Common Mistakes to Avoid in Kitchen Layout Design?
Don’t let common mistakes ruin your kitchen! Homeowners often fall into common traps when designing their kitchen layouts, which can significantly hinder both functionality and aesthetics.
Ignoring the work triangle, underestimating storage needs, and misplacing appliances can lead to a kitchen environment that feels inefficient and chaotic.
Neglecting the flow of the space can make cooking a frustrating experience. Tasks like prepping, cooking, and cleaning can become unnecessarily cumbersome due to cramped conditions.
For anyone renovating or designing a kitchen, investing time in thoughtful planning is essential. Doing so can save you both time and money in the long run.
Consulting professionals like Melanie Burstin or Jenn Feldman can offer invaluable insights. They can help ensure your layout not only satisfies your aesthetic desires but also maximizes efficiency.
By recognizing these common pitfalls and seeking expert guidance, you can create a kitchen that truly enhances your daily routines and elevates your overall home experience.
How Can a Kitchen Layout Be Adapted for Different Needs and Spaces?
Adapting your kitchen layout to meet diverse needs is essential for creating a truly functional environment. Whether you’re optimizing an island kitchen for entertaining guests or redesigning a galley kitchen for improved efficiency, thoughtful adjustments can make all the difference.
Incorporating flexible furniture, such as movable islands or foldable tables, enables you to easily modify your kitchen for different occasions. For example, imagine a designer showcasing a compact kitchen with a wall-mounted table that tucks away when not in use, maximizing your floor space.
Adjustable storage solutions, like pull-out shelves and height-adjustable countertops, enhance usability for everyone, including those with varying accessibility needs. These examples illustrate how well-planned modifications let you enjoy both style and practicality in your culinary space.
What Are Some Budget-Friendly Ways to Update a Kitchen Layout?
You can easily update your kitchen on a budget and let your creativity shine! Consider refreshing your space by repainting cabinets, utilizing open shelving for efficient storage, or integrating a kitchen peninsula that enhances your layout without extensive renovations.
For instance, swapping out outdated hardware for sleek modern handles can breathe new life into your cabinets at a fraction of the expense. Incorporating peel-and-stick backsplash tiles is another clever way to rejuvenate your kitchen’s aesthetic—it’s easy to install and gentle on the wallet.
Think about repurposing furniture, like a vintage table as a kitchen island, to add character while improving functionality. Even the smallest changes, such as introducing bright, colorful accessories, can significantly elevate the overall design.
These modest updates can transform your kitchen into a stylish and efficient haven.
Frequently Asked Questions
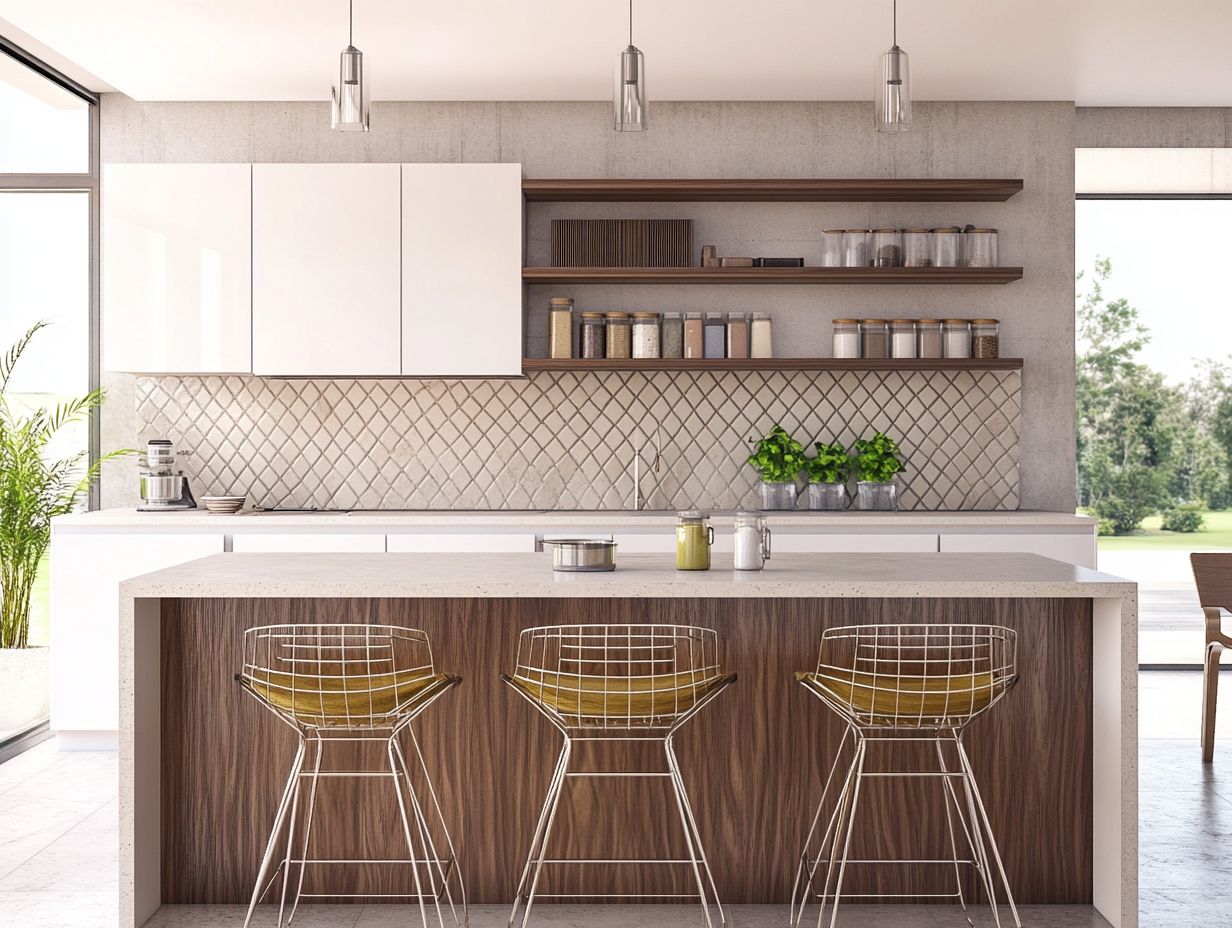
What are the top 5 kitchen layout tips for beginners?
- Assess your needs and priorities.
- Maximize storage space.
- Create a functional work triangle.
- Consider traffic flow.
- Choose the right appliances and fixtures.
How do I assess my needs and priorities when designing a kitchen layout?
Start by considering your cooking habits. Ask yourself, “How often do I cook?” and “How many people will use the kitchen at once?” This will guide the size and layout of your kitchen.
Think about your storage needs and any specific preferences for cooking or entertaining.
What are some tips for maximizing storage space in a kitchen layout?
Utilize vertical space by adding shelves or cabinets that reach the ceiling. Use pull-out shelves or organizers to optimize cabinet and pantry space.
Incorporate multi-functional pieces, like an island with built-in storage or a table with drawers.
How do I create a functional work triangle in my kitchen layout?
Arrange your sink, stove, and refrigerator in a triangular formation. This setup allows easy movement between the three main areas of the kitchen.
Avoid placing major obstacles, like an island, within this triangle.
Why is considering traffic flow important when designing a kitchen layout?
Good traffic flow ensures the efficiency and functionality of your kitchen. Avoid placing major appliances where people frequently walk to prevent congestion.
What should I keep in mind when choosing appliances and fixtures for a kitchen layout?
Consider your budget, needs, and overall kitchen style when selecting appliances. Choose items that fit your cooking habits and lifestyle.
Be mindful of the size and placement of these appliances to enhance your kitchen layout.
