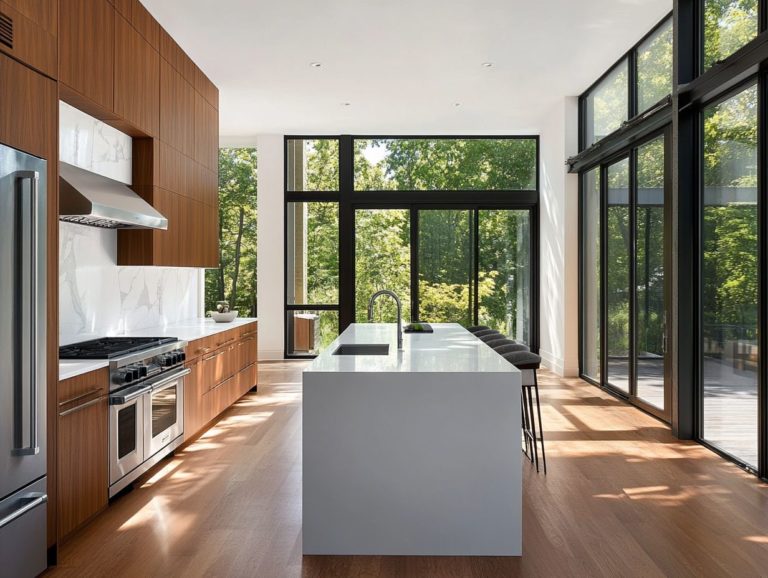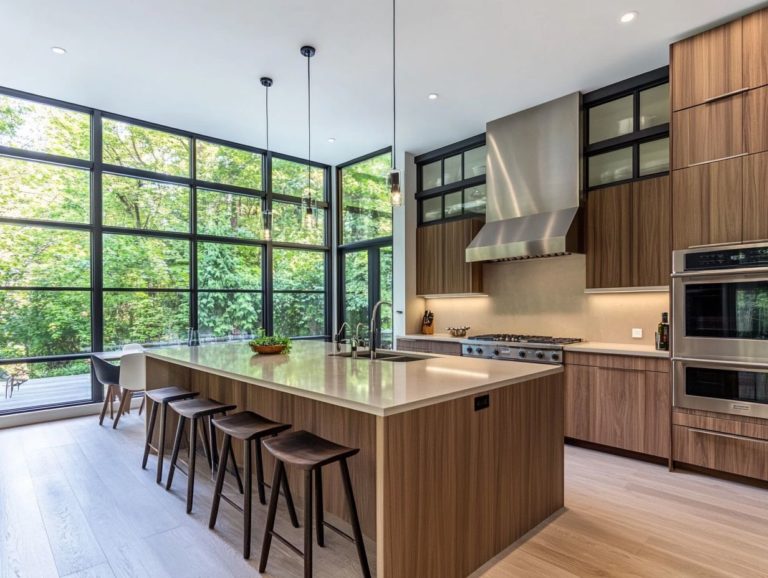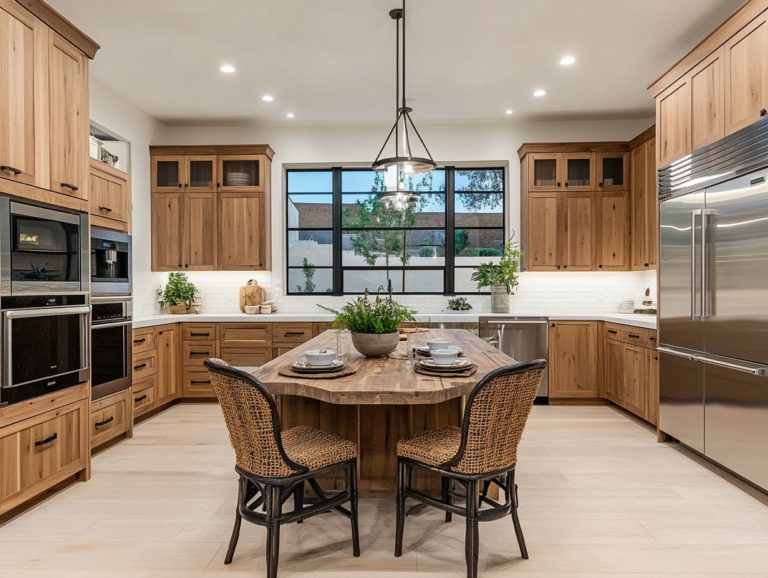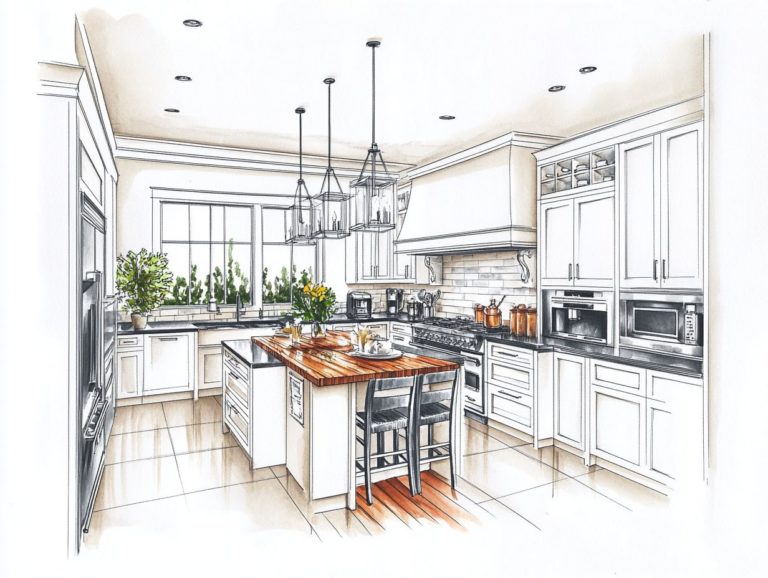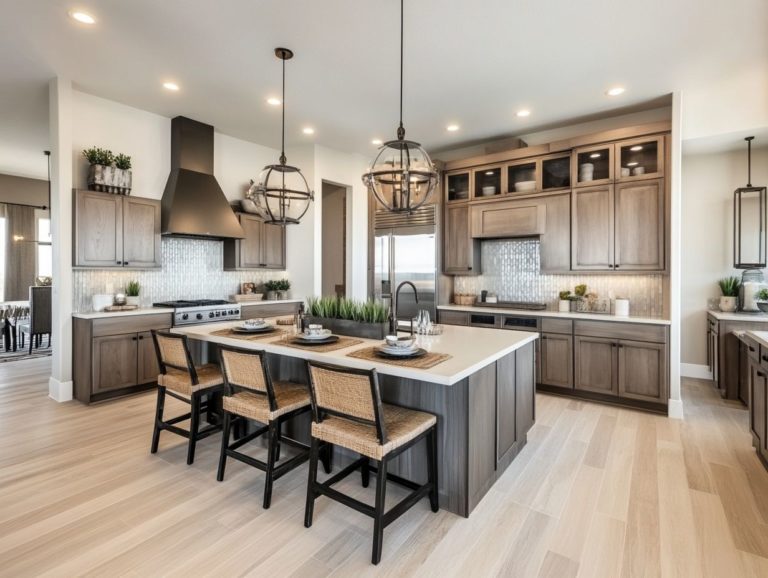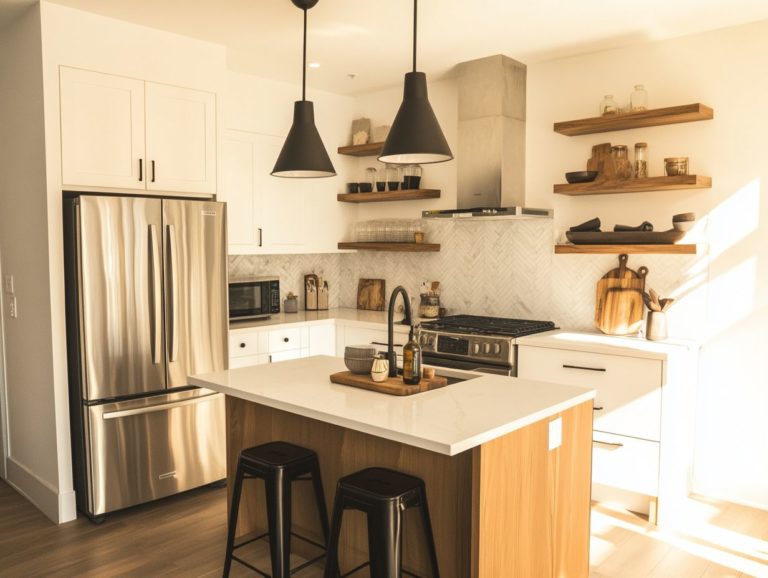5 Kitchen Layout Solutions for Tight Spaces
Struggling with a small kitchen can feel overwhelming, but you don’t have to sacrifice style or functionality!
Consider these five innovative layout solutions crafted to maximize every inch of your space. From tall cabinets that draw the eye upward to galley layouts that enhance flow, these ideas will empower you to make the most of your compact kitchen.
You will find solutions to common challenges, essential features, and clever storage ideas that will ensure your kitchen remains organized and inviting.
Transform your culinary haven into a space you’ll absolutely love!
Contents
- Key Takeaways:
- 1. Use Vertical Space with Tall Cabinets
- 2. Opt for a Galley Kitchen Layout
- 3. Incorporate a Kitchen Island
- 4. Use Multifunctional Furniture
- 5. Consider a Compact L-Shaped Design
- How to Make the Most of a Small Kitchen Space?
- Frequently Asked Questions
- What are the 5 kitchen layout solutions for tight spaces?
- What are the advantages of an L-shaped kitchen layout?
- What are the benefits of a U-shaped kitchen layout?
- How does a galley kitchen layout work in a tight space?
- Are one-wall kitchens suitable for small spaces?
- What is the benefit of a peninsula in a small kitchen?
Key Takeaways:
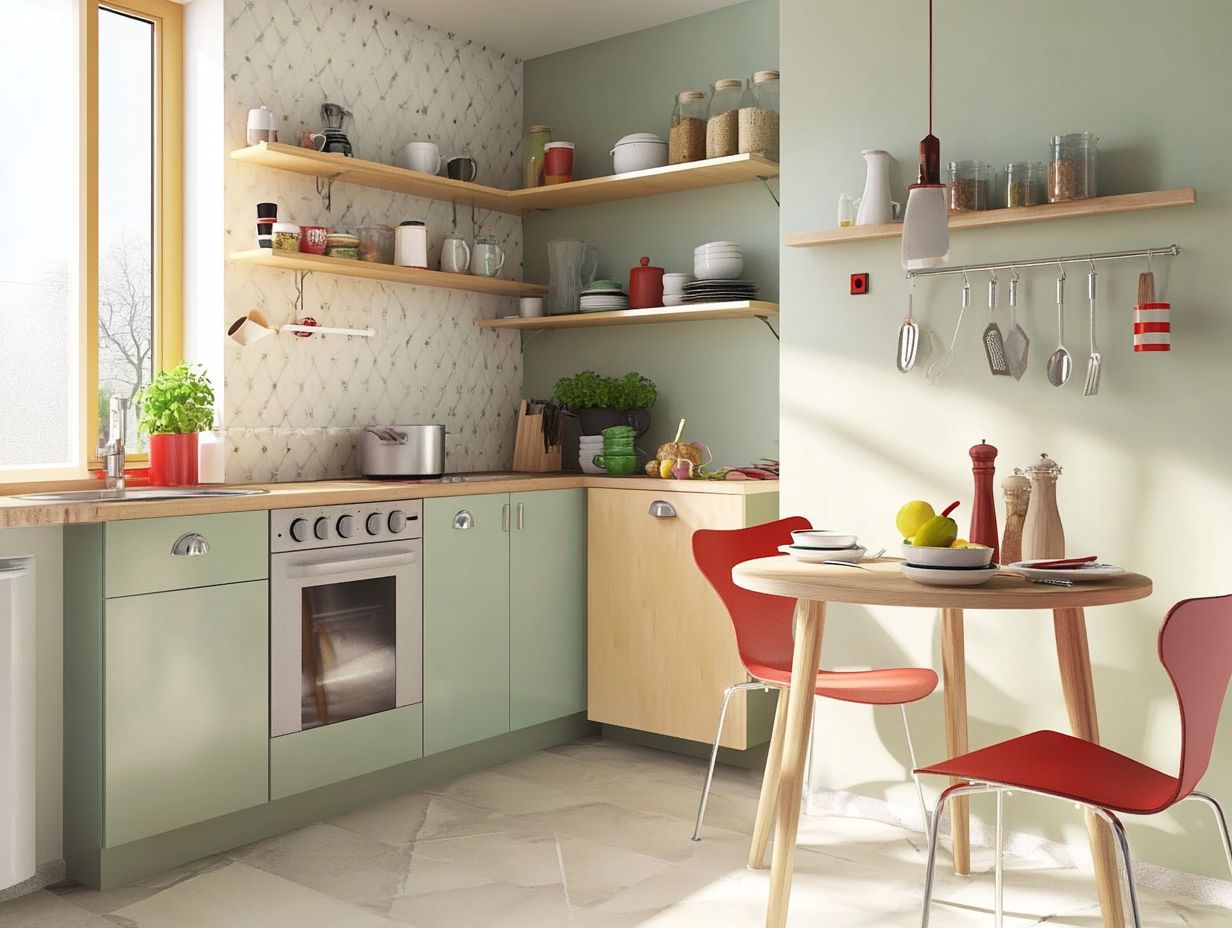
Use vertical space with tall cabinets to maximize storage in a tight kitchen.
A galley kitchen layout is ideal for small spaces, allowing for easy movement and functional use of space.
Incorporating a kitchen island can add extra counter space and storage in a compact kitchen.
1. Use Vertical Space with Tall Cabinets
In a compact kitchen, leveraging vertical space with tall cabinets is key to maximizing storage while maintaining an aesthetic that harmonizes with your design vision.
By opting for cabinetry that stretches up to the ceiling, you can efficiently use often-neglected areas. This enhances both functionality and the overall look of your kitchen.
This helps keep your kitchen clutter-free, giving it a more spacious and organized feel.
Imagine sleek, handleless cabinets that seamlessly integrate into a minimalist aesthetic or classic shaker-style cabinetry that infuses warmth and character.
These tall cabinets can accommodate everything from small appliances to dinnerware, while open shelving provides an opportunity to showcase decorative items, striking a perfect balance between practicality and style.
Regardless of whether your kitchen embodies contemporary, industrial, or farmhouse themes, tall cabinetry can adapt and elevate the design, ensuring that every inch of space is used effectively without compromising visual appeal.
2. Opt for a Galley Kitchen Layout
Opting for a galley kitchen layout is a brilliant move for maximizing space in a smaller kitchen. This design helps you work more efficiently while maintaining that stylish, modern aesthetic you crave!
With two parallel counters, a galley kitchen creates an uninterrupted cooking zone, ensuring that every inch is utilized effectively for your kitchen appliances and cabinetry.
This layout streamlines meal preparation and invites innovative features that enhance usability.
Imagine open shelving for easy access to your go-to items or a movable kitchen island that provides extra workspace whenever you need it.
By integrating practical design elements like adjustable shelving or a cozy compact dining nook, your galley kitchen can transform into a multifunctional area that caters to your various needs.
You can take advantage of clever storage solutions such as pull-out cabinets and under-counter drawers, ensuring even the smallest kitchen remains organized and visually appealing.
Ultimately, a well-planned galley kitchen can serve as both a stunning and highly functional centerpiece in your home.
3. Incorporate a Kitchen Island
Incorporating a kitchen island can dramatically transform your cooking space, serving as a versatile centerpiece that elevates both functionality and design!
A kitchen island not only provides extra countertop space for meal preparation but also doubles as a chic breakfast bar or dining table, fostering a vibrant social atmosphere in your small kitchen.
This addition can significantly enhance your kitchen’s storage capacity, with drawers and shelves for utensils, cookware, or pantry items, helping to minimize clutter on surrounding counters.
It’s crucial to choose a kitchen island that harmonizes with your overall color scheme; this thoughtful selection ensures that the new piece complements the room’s aesthetic perfectly.
Opting for materials with reflective surfaces, such as quartz or stainless steel, can further amplify the space by bouncing natural light around, creating an airy and inviting ambiance!
Such meticulous design not only boosts functionality but also enriches the overall atmosphere of your home.
Start your kitchen transformation today!
4. Use Multifunctional Furniture
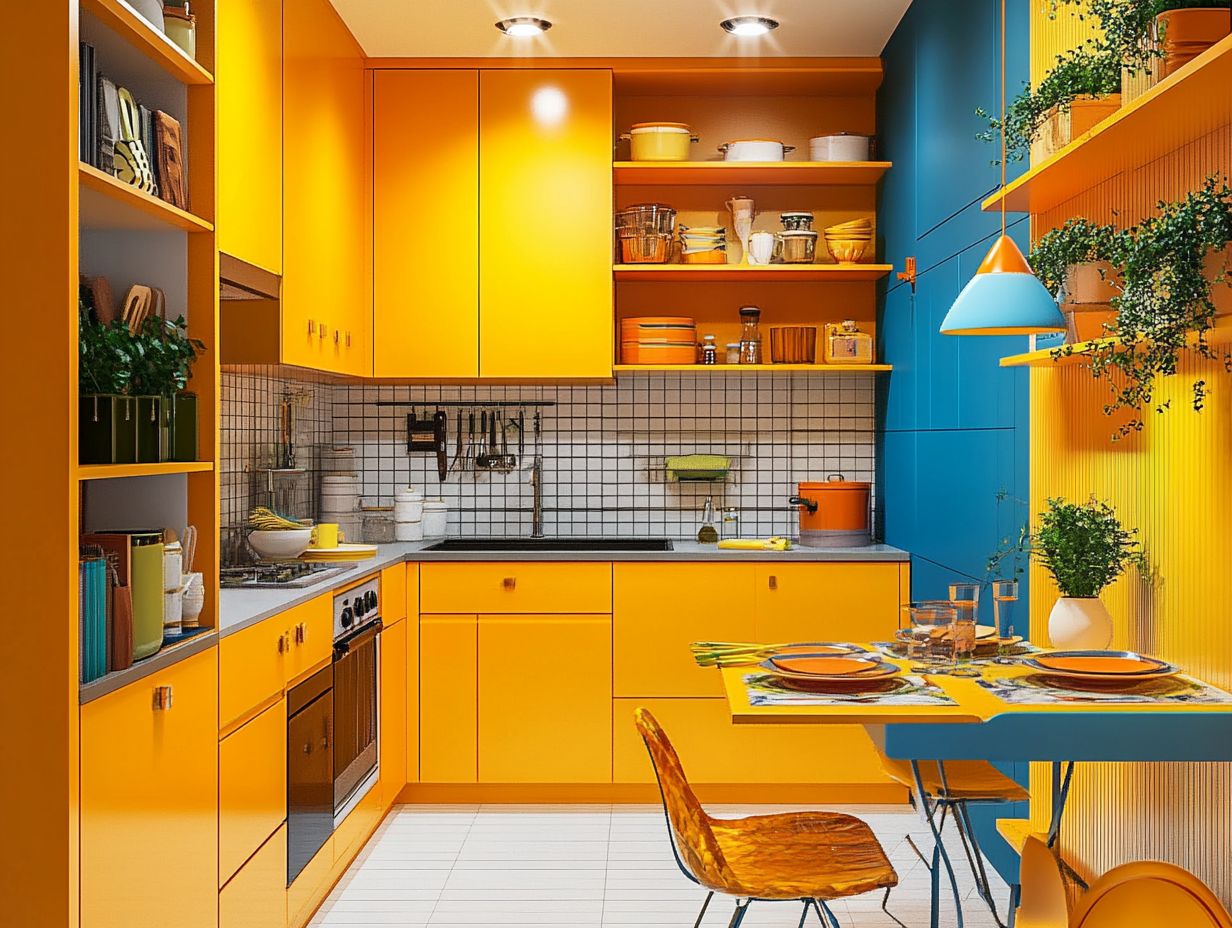
Multifunctional furniture is essential in small kitchens. It not only saves space but also adds style!
Consider items like a freestanding table that serves both as a dining area and additional prep space. This is a perfect example of how compact kitchen furniture can elevate functionality without sacrificing style.
Imagine easily accommodating guests with extendable dining tables—perfect for any gathering!
Wall-mounted shelves and magnetic knife strips keep essential tools and ingredients within arm’s reach. They also contribute to a minimalist decor, freeing up precious counter space for meal preparation.
Nesting stools can be easily tucked away when not in use. A kitchen cart can double as a mobile serving station, embodying versatility in every aspect.
By choosing furniture that serves multiple purposes, you create a harmonious balance of beauty and practicality in your small kitchen.
5. Consider a Compact L-Shaped Design
A compact L-shaped layout is the perfect choice for your small kitchen. It offers an efficient space that maximizes functionality and promotes optimal organization.
This design uses cabinetry depth well. It creates a smooth flow between surfaces and appliances, resulting in a practical cooking and dining experience.
Beyond enhancing spatial efficiency, this layout fosters an open, uncluttered atmosphere—something that can be elusive in confined spaces.
Whether your style leans toward modern, farmhouse, or minimalist, an L-shaped configuration can beautifully complement your aesthetic.
Incorporating thoughtful cabinetry options like pull-out shelves or corner drawers significantly boosts accessibility, making your cooking process easier.
Open shelving can also be a fantastic addition, allowing easy access to frequently used items while creating an airy vibe.
By merging aesthetic appeal with practical elements, this layout can transform your small kitchen into a well-organized culinary haven.
How to Make the Most of a Small Kitchen Space?
Making the most of a small kitchen space requires a thoughtful approach to both design and organization. Ensure every element works harmoniously to create a functional and appealing cooking environment.
By utilizing effective layouts, incorporating clever kitchen features, and embracing innovative organization strategies, you can transform a compact kitchen into a space that feels both spacious and inviting.
To achieve this, consider opting for versatile cabinetry that reaches all the way to the ceiling. This maximizes vertical space while offering ample storage for your kitchen essentials.
Modular furniture options, like foldable tables or stackable stools, can significantly enhance your space, providing adaptability for entertaining or meal prep.
Clever placement of appliances can elevate your workflow. Integrating them into custom cabinetry not only saves space but also enhances your kitchen’s overall appearance.
By carefully selecting colors and materials that reflect light and create a cohesive look, your kitchen can maintain an elegant style while remaining highly functional.
What Are the Common Challenges of a Small Kitchen Space?
Small kitchens face challenges like limited storage and cooking space. These issues can make cooking less enjoyable, highlighting the need for effective solutions that improve spatial efficiency.
An awkward corner layout might restrict access to essential appliances. A lack of cabinet space could lead to countertop clutter, making meal prep feel daunting.
To tackle these hurdles, consider incorporating multi-functional furniture, such as a kitchen island that doubles as a dining table. Adding open shelves can provide easy access to frequently used items.
Embracing vertical storage solutions—like wall-mounted racks or pegboards—can help free up valuable counter space, creating a more inviting and organized cooking environment.
What Are the Must-Have Features for a Small Kitchen?
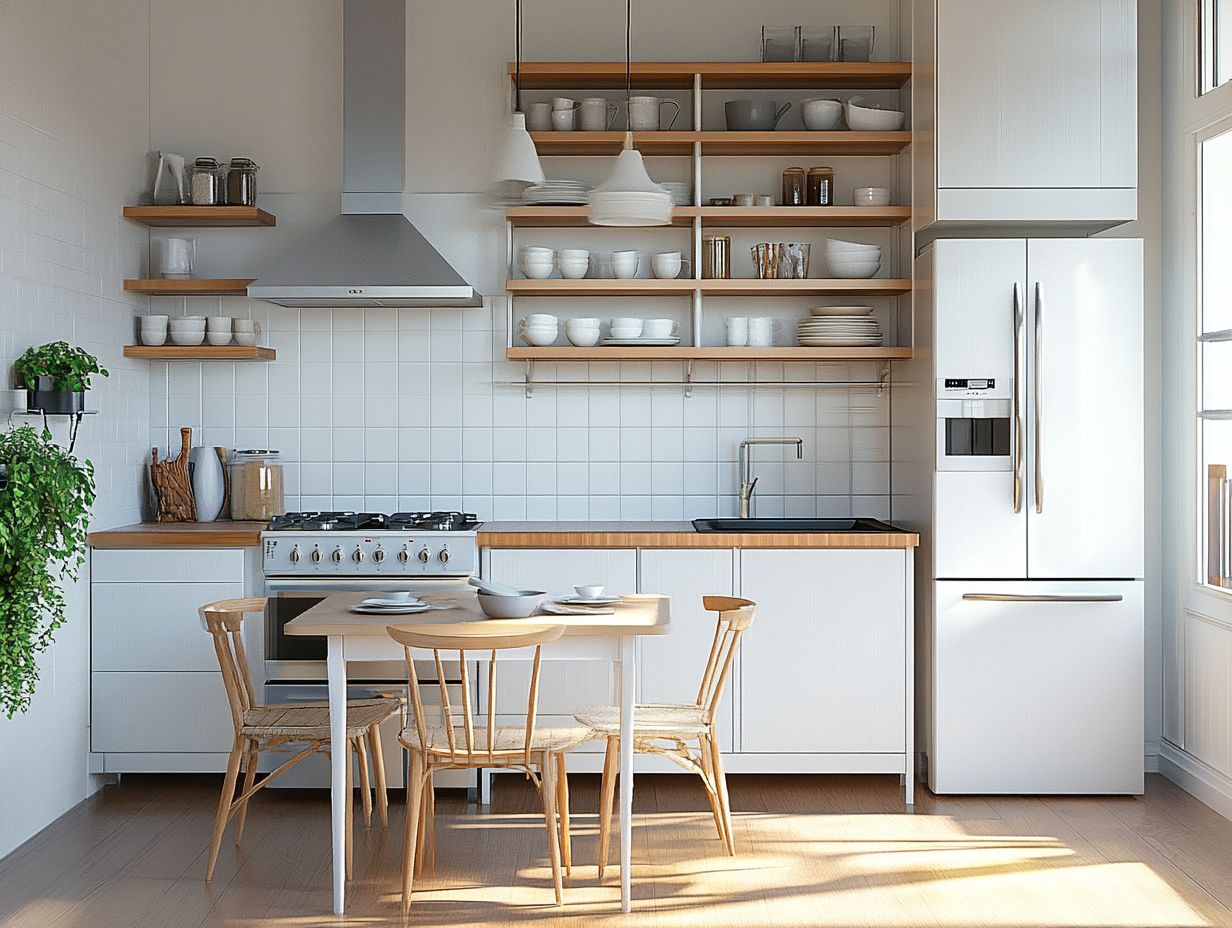
Must-have features for your small kitchen include efficient storage solutions, compact appliances, and practical layouts designed to enhance usability and functionality. These elements are essential for keeping your kitchen stylish and effective for everyday cooking tasks.
Using pull-out shelves can maximize your available space, providing easy access to pots and pans tucked away in the back of cabinets. Open shelving offers an attractive way to showcase your cookware and spices.
Consider multifunctional furniture, like a foldable dining table or an island with built-in storage, which can adapt your kitchen for various needs without sacrificing precious floor space.
Opt for compact appliances—such as a slim refrigerator or a space-saving microwave—to ensure that style seamlessly blends with performance. Together, these thoughtful features can transform your small kitchen into a highly functional and inviting space.
How Can One Create the Illusion of a Larger Space in a Small Kitchen?
Creating the illusion of a larger space in your small kitchen is achievable with thoughtful strategies involving lighting, reflective surfaces, and a carefully curated color scheme.
Maximizing natural light and using light-colored cabinetry can elevate both the ambiance and the perceived size of your kitchen.
Incorporating open shelving and glass-front cabinets enhances this airy feel, allowing for a seamless visual flow that minimizes clutter and encourages the eye to travel upward.
Instead of heavy, opaque curtains, consider sheer window treatments that invite more natural light while still providing the privacy you desire.
Adding mirrors or metallic accents to backsplashes can amplify this effect, reflecting light and creating an inviting sense of depth.
A well-placed pendant light or under-cabinet illumination can accentuate these design elements, making your kitchen feel more spacious, warm, and welcoming.
What Are Some Creative Storage Solutions for a Small Kitchen?
Creative storage solutions are essential in a small kitchen, allowing you to discover hidden storage options and make efficient use of wall cabinets. This keeps your space organized and functional.
Consider using under-sink cabinetry to hide cleaning supplies while maintaining easy access. Installing floating shelves is an effective way to showcase beautiful dishes or cookbooks without sacrificing counter space.
Tiered shelving and hooks on your walls transform your kitchen into a visually appealing display, keeping utensils and pots within reach while enhancing the overall aesthetic.
Pull-out drawers or cabinets can be cleverly disguised to blend seamlessly into your kitchen’s design, providing practical storage solutions tailored to your unique cooking needs.
What Are Some Tips for Keeping a Small Kitchen Organized?
Use these smart tips to keep your kitchen organized and functional!
Begin by decluttering regularly. Remove items you rarely use or duplicates that consume valuable space.
Next, categorize your kitchen appliances by function. Group together:
- Baking tools
- Cooking gadgets
- Utensils
Maximize vertical space with shelves or hooks for your pots and pans. Decorative baskets can add a touch of style and serve as clever storage solutions.
By incorporating these actionable strategies, you can transform your cooking experience into a more harmonious one, making your small kitchen feel spacious and inviting.
Frequently Asked Questions
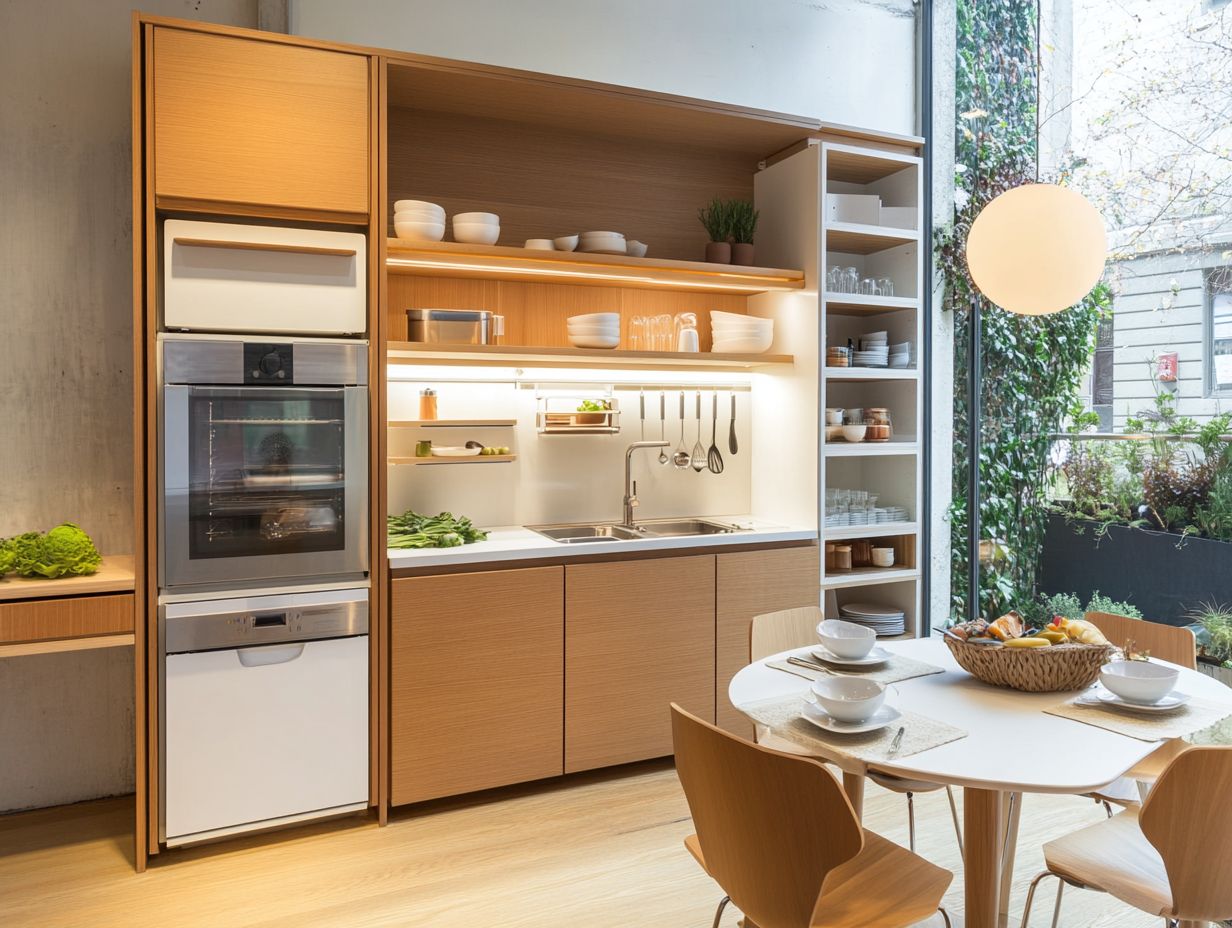
What are the 5 kitchen layout solutions for tight spaces?
The 5 kitchen layout solutions for tight spaces are L-shaped, U-shaped, galley, one-wall, and peninsula. A galley kitchen features two parallel walls, while a one-wall kitchen has all appliances and cabinets on a single wall.
What are the advantages of an L-shaped kitchen layout?
An L-shaped kitchen makes the most of corner space. It allows for a natural workflow while providing ample counter and storage space.
What are the benefits of a U-shaped kitchen layout?
A U-shaped kitchen offers maximum storage and counter space. It creates an efficient path among the sink, stove, and refrigerator, making cooking easier.
How does a galley kitchen layout work in a tight space?
A galley kitchen is perfect for narrow areas. It features two parallel walls of cabinets and counters, creating a compact and efficient workspace.
Are one-wall kitchens suitable for small spaces?
Absolutely! One-wall kitchens are fantastic for tight spaces. All appliances and cabinets line a single wall, keeping the rest of the room open.
What is the benefit of a peninsula in a small kitchen?
A peninsula boosts your counter space and adds style! It also visually separates the kitchen from other living areas in an open floor plan.
