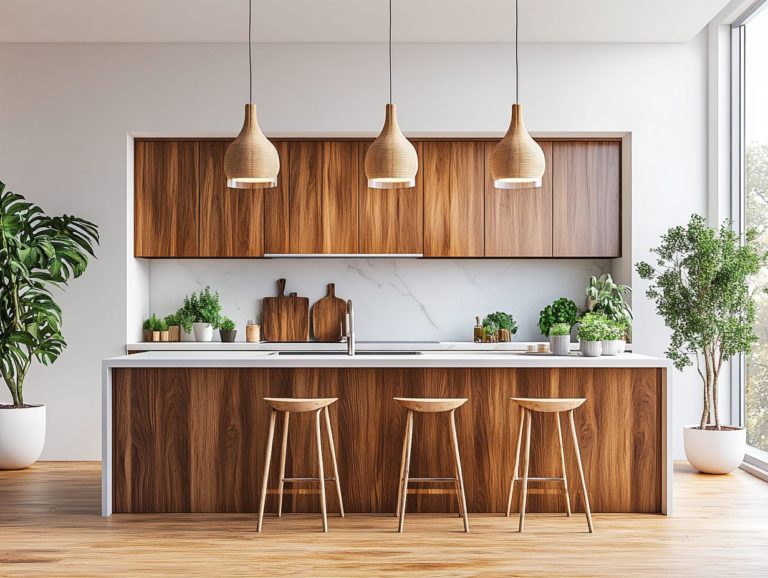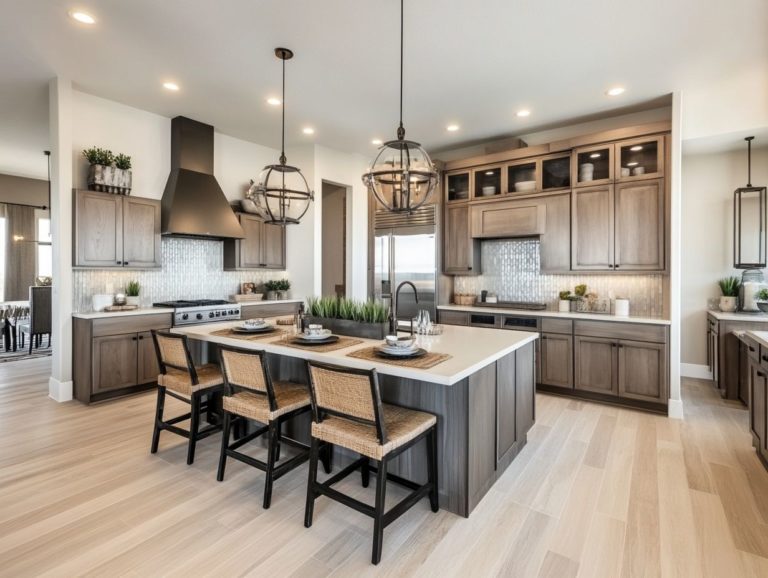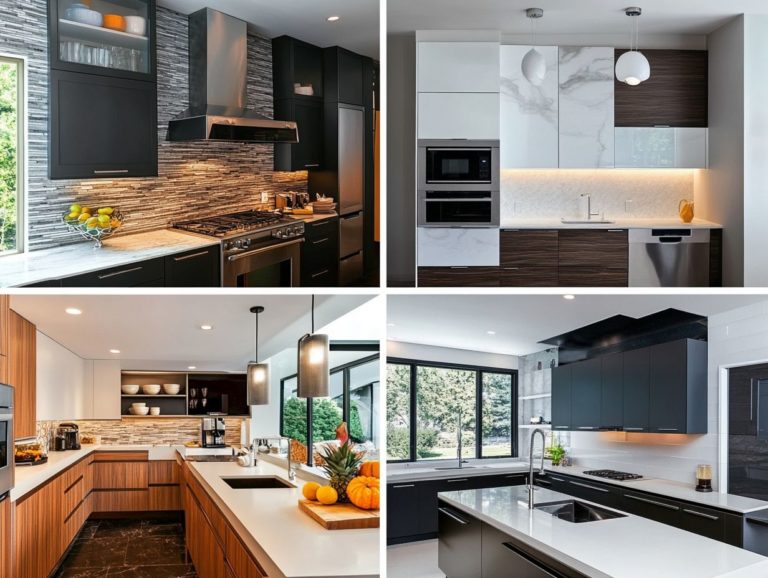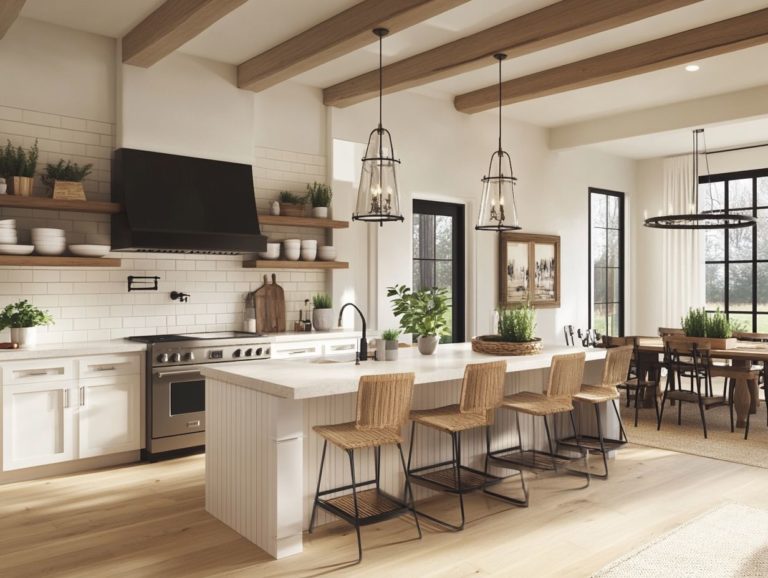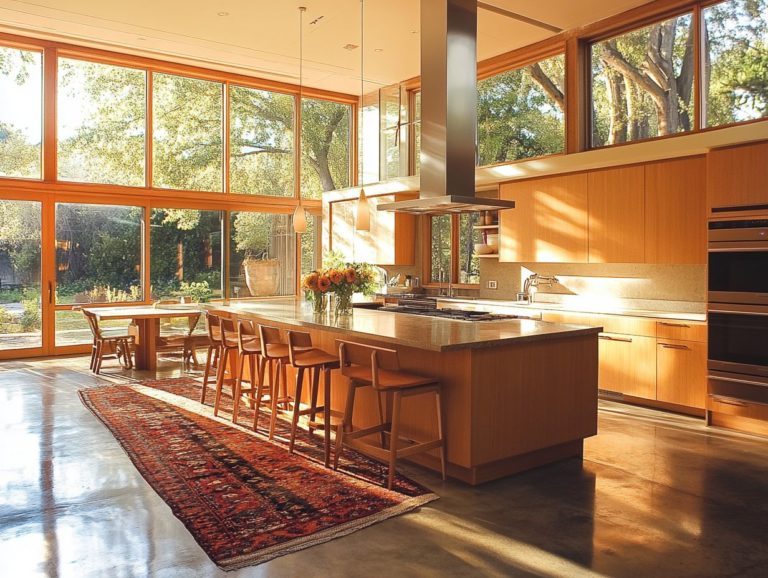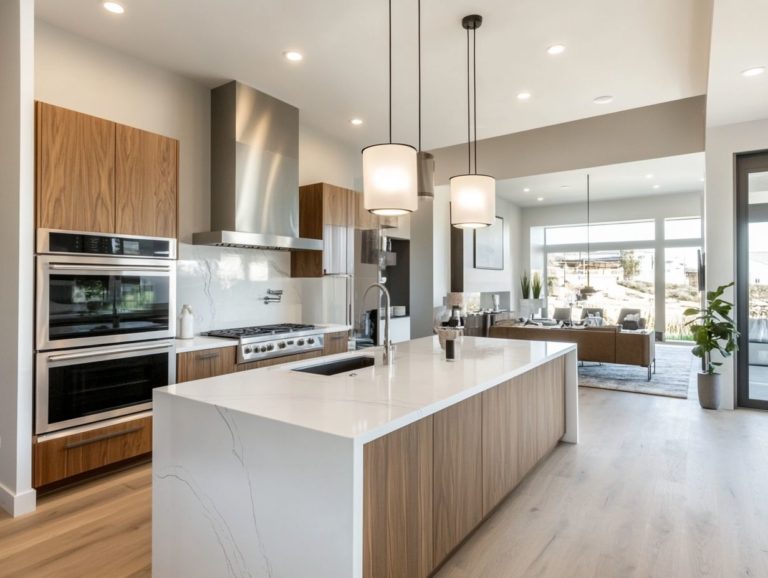5 Kitchen Layout Inspirations for Family Homes
Designing a kitchen that meets the unique needs of your family is crucial for creating a warm home.
With various layouts available, choosing the right one can significantly enhance both functionality and comfort.
Explore five inspiring kitchen designs, from the airy open concept to the efficient U-shaped layout with an island.
Considerations for maximizing storage and functionality are essential while ensuring your kitchen reflects your family’s lifestyle.
Uncover the secrets to creating a space that is as practical as it is inviting!
Contents
- Key Takeaways:
- 1. Open Concept Kitchen and Dining Area
- 2. U-Shaped Kitchen with Island
- 3. Galley Kitchen with Breakfast Nook
- 4. L-Shaped Kitchen with Peninsula
- 5. Kitchen with Multiple Work Zones
- How to Choose the Right Kitchen Layout for Your Family?
- What Are the Pros and Cons of Each Kitchen Layout?
- How Can You Maximize Storage and Functionality in Your Kitchen?
- What Are Some Design Tips for Creating a Welcoming and Functional Kitchen?
- How Can You Incorporate Your Family’s Needs and Preferences into the Kitchen Design?
- Your Kitchen Design Questions Answered!
- What are some common types of kitchen layouts for family homes?
- What are the benefits of a U-shaped kitchen layout for a family home?
- How does an L-shaped kitchen layout benefit families?
- What are the advantages of a galley kitchen for a family home?
- Why are open concept kitchens popular for family homes?
- How can an island kitchen layout benefit families?
Key Takeaways:
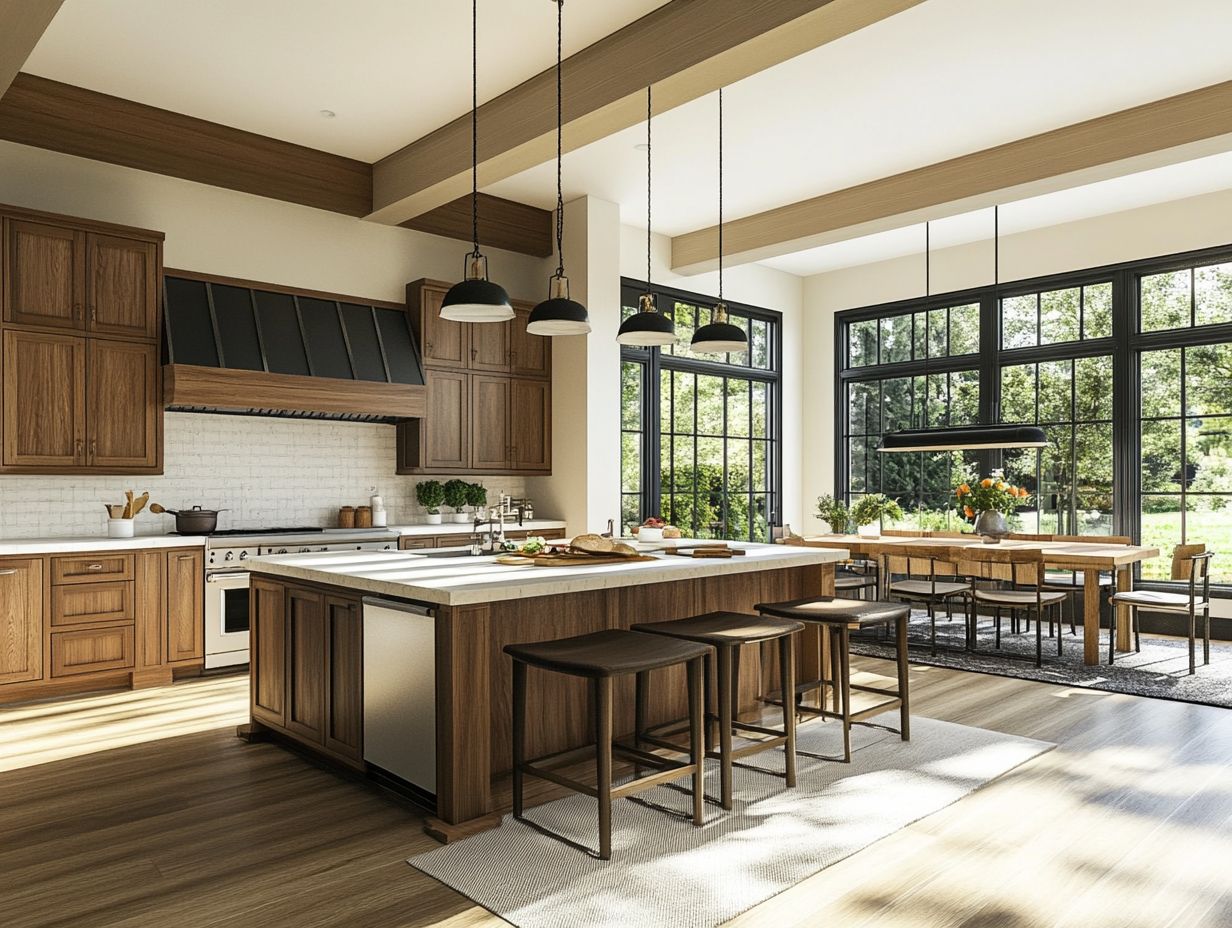
Create a versatile and inclusive space by combining the kitchen and dining area in an open concept layout.
The U-shaped kitchen with an island provides ample counter space and storage for a busy family.
Transform a galley kitchen into a family-friendly space with a cozy breakfast nook for meals together.
1. Open Concept Kitchen and Dining Area
An open concept kitchen and dining area serves as the heart of your family home, merging culinary and dining experiences while offering space for gatherings and social interactions.
This design fosters a comfortable layout that enhances family engagement and allows for easy supervision of children, making it an ideal choice for your modern lifestyle.
With carefully selected kitchen appliances and expansive countertops, this space becomes multifunctional, catering to both everyday meals and larger family celebrations, while ensuring convenient access to essential storage and organization systems.
In an open kitchen design, incorporating islands adds valuable workspace and creates a natural gathering spot for family members to engage in conversation as meals are prepared.
This layout encourages collaboration in cooking, enabling you to teach your children culinary skills while keeping a watchful eye on them. Child-friendly features like rounded edges on countertops and soft-close drawers enhance safety and usability.
Styles such as modern farmhouse or sleek contemporary, paired with materials like quartz countertops and hardwood flooring, complement the openness of the design.
This ensures a harmonious blend of aesthetics and functionality that aligns perfectly with the dynamic lifestyle of families like yours.
2. U-Shaped Kitchen with Island
The U-shaped kitchen with an island is an excellent choice if you want to maximize space and functionality. This layout provides a comfortable setting for your family’s cooking and entertaining needs while maintaining an efficient work triangle.
This design promotes easy movement between the stove, sink, and refrigerator, making meal preparation feel effortless. The island enhances organization by offering extra workspace for chopping and serving and serves as a perfect hub for casual dining or socializing.
Whether your style leans towards contemporary or rustic, you can choose design elements that reflect your personal taste. Incorporating features like rounded edges on countertops and secured cabinetry ensures a safe environment for everyone, allowing both adults and children to cook and entertain together.
3. Galley Kitchen with Breakfast Nook
The galley kitchen with a breakfast nook presents a stylish and efficient option designed to maximize space while offering a cozy dining area for your family to gather and enjoy meals together.
This layout creates a warm atmosphere perfect for shared experiences and streamlines your cooking and meal preparation, allowing you to move seamlessly between the stovetop, sink, and refrigerator.
The compact design minimizes wasted space, ensuring quick access to your utensils and ingredients.
A breakfast nook can also serve as a safe haven for your children to play or do homework while you prepare dinner, thanks to thoughtfully arranged seating.
With easy-to-clean surfaces and minimal clutter, keeping your kitchen tidy becomes a breeze, further enhancing the appeal of this inviting space.
4. L-Shaped Kitchen with Peninsula
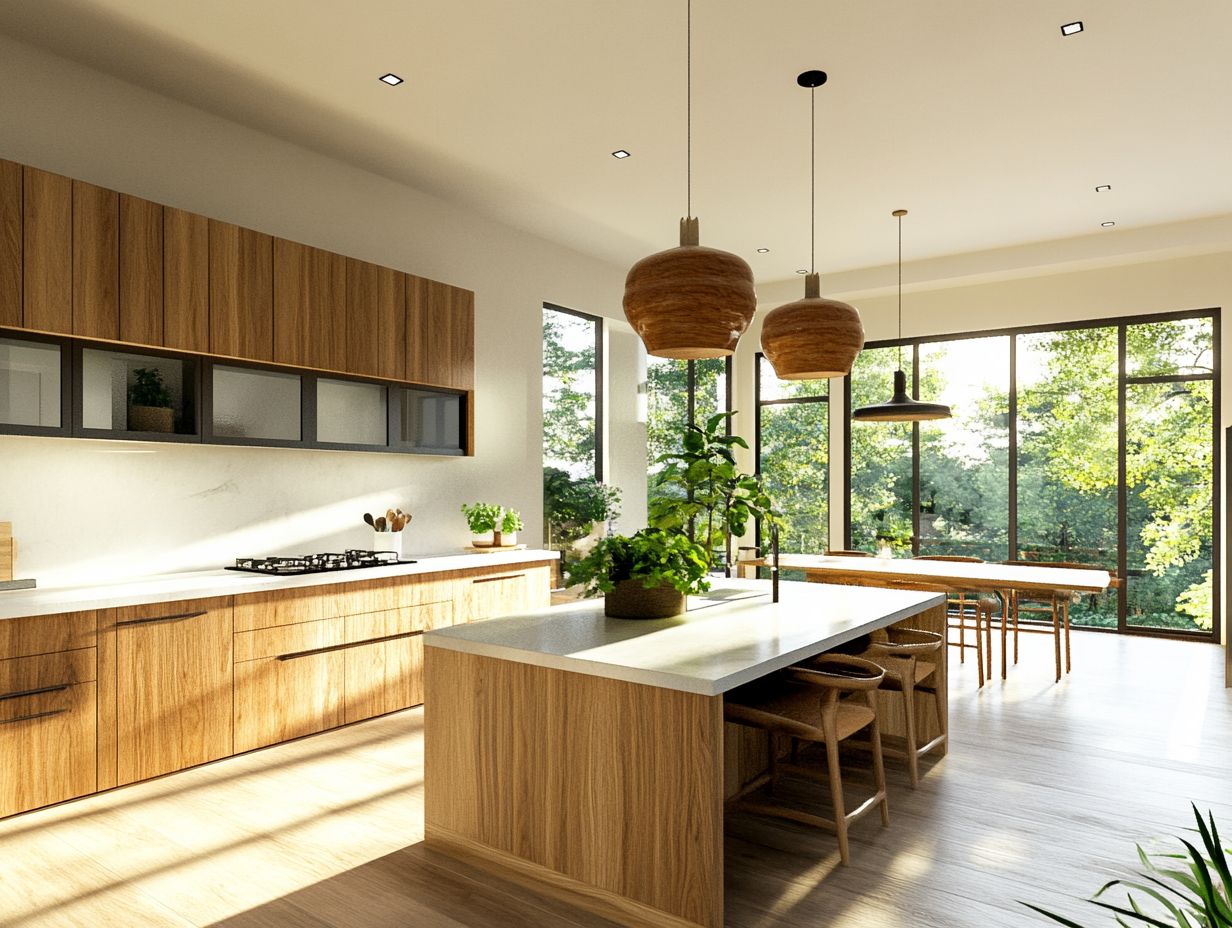
An L-shaped kitchen with a peninsula is a versatile choice that enhances modern homes. It offers extra counter space and a warm atmosphere for family gatherings.
This design helps you move easily, allowing you to cook, clean, and entertain in one space.
The choice of countertops—whether sleek quartz or rustic butcher block—boosts both style and functionality. Each surface withstands daily cooking demands while enhancing your kitchen’s flow.
Efficient storage solutions, such as deep drawers and vertical cabinets, make accessibility a breeze. You’ll easily reach your essentials and keep everything organized.
This design prioritizes functionality, ensuring your kitchen is beautiful and efficient for everyday use.
5. Kitchen with Multiple Work Zones
Designing a kitchen with multiple work zones makes your space efficient and organized. Ample storage and spacious countertops create a seamless cooking experience for everyone.
This thoughtful layout enhances safety, especially with kids around. By separating cooking, food prep, and cleaning areas, you minimize accident risks.
Innovative storage solutions, like pull-out cabinets and vertical shelving, help you utilize every inch. Everything from pots to ingredients stays easy to reach.
Your family can enjoy cooking together in a safe, harmonious environment.
How to Choose the Right Kitchen Layout for Your Family?
Choosing the right kitchen layout requires careful thought about available space and your family’s needs. This ensures a design that balances functionality and style.
Start by assessing how many people will use the kitchen regularly. This insight can shape your layout choices.
An open-plan design works well for larger families, enhancing interaction during meal prep. If space is tight, consider U-shaped or galley layouts for efficiency.
Your cooking habits matter too. If you love making gourmet meals, ensure you have plenty of counter space and accessible storage. Safety features like rounded countertop edges create a secure space for children.
Smart cabinetry and appliance zoning enhance organization and overall kitchen functionality.
What Are the Key Considerations When Designing a Family-Friendly Kitchen?
Designing a family-friendly kitchen means focusing on child-safety features and easy-to-clean surfaces. This creates a functional and inviting space for family interactions.
Safety in kitchen design means choosing durable materials resistant to spills and scratches. This enhances the longevity of your kitchen.
Opting for rounded edges on countertops and slip-resistant flooring boosts safety and creates a welcoming atmosphere.
A well-planned layout encourages interaction, allowing family members to navigate freely as you prepare meals together.
Incorporating accessible storage solutions that are out of reach for young children balances practical use and safety.
What Are the Pros and Cons of Each Kitchen Layout?
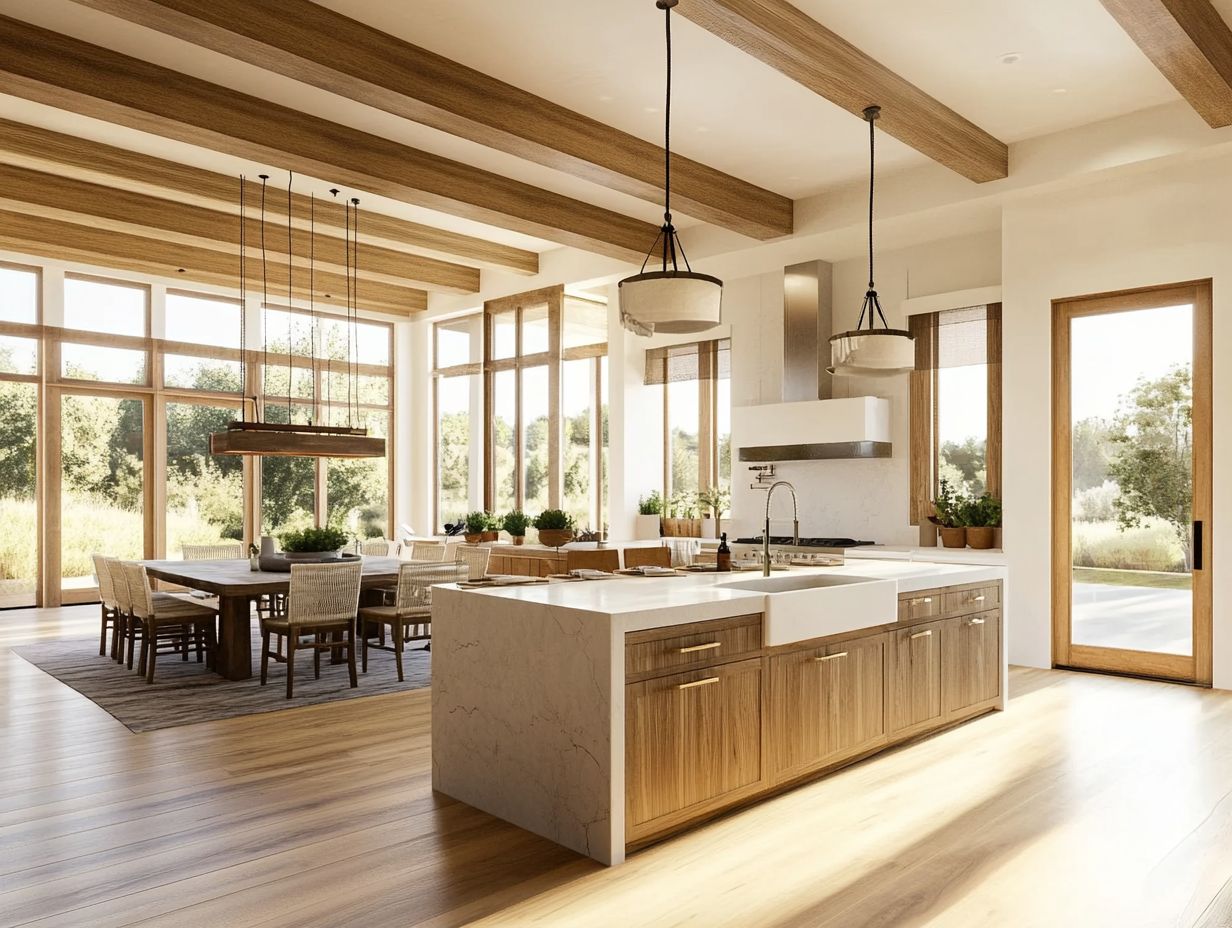
Each kitchen layout has unique pros and cons that shape how effectively your space functions as a family kitchen.
Consider the spaciousness of an open concept layout, encouraging family interaction while cooking or entertaining.
In contrast, a U-shaped kitchen maximizes both storage and countertop space, catering to your specific household dynamics.
Galley kitchens, known for their compact design, can be particularly functional in smaller homes. However, they might feel cramped for larger families during meal prep.
An L-shaped configuration offers flexibility, accommodating multiple cooks while maintaining an intimate atmosphere.
If you lean towards a multi-zone layout, you’ll enjoy dedicated areas for cooking, prepping, and socializing. Just remember, this design requires ample space, highlighting the importance of choosing a layout that fits your practical needs and lifestyle preferences.
How Can You Maximize Storage and Functionality in Your Kitchen?
Maximizing storage and functionality in your kitchen requires strategic planning and innovative design choices.
Consider adding ample shelving and walk-in pantries tailored to your family’s needs. By arranging shelving units at different heights and utilizing corner shelves, you can create a space that’s both accessible and visually appealing.
Adding pull-out cabinets and drawer organizers streamlines cooking and food preparation, making essential items easier to reach.
If your kitchen has a unique layout, think about integrating open shelving above workspaces or using vertical wall space to display attractive cookware and spices. This approach enhances organization and adds character, transforming your kitchen into a well-structured and inviting hub for family gatherings.
What Are Some Design Tips for Creating a Welcoming and Functional Kitchen?
Creating a welcoming and functional kitchen requires thoughtful design choices that prioritize comfort, style, and practicality.
To achieve this, consider color schemes that evoke warmth and cohesion—soft earth tones or vibrant accents that reflect your personal taste.
Your layout choices should facilitate easy movement and accessibility, encouraging seamless transitions between cooking and dining areas.
Adding new kitchen gadgets enhances functionality and elevates the aesthetic appeal, making chores feel lighter and less daunting.
The goal is to create an inviting space where family members feel welcome to gather, share meals, and engage in conversation, making lasting memories in this essential home area.
How Can You Incorporate Your Family’s Needs and Preferences into the Kitchen Design?
Incorporating your family’s needs into your kitchen design means considering elements like child-friendly features, pet-friendly designs, and effective remodeling strategies.
Consulting with a design professional can provide invaluable insights, helping you evaluate how to use your space most effectively. For example, safe storage solutions, such as cabinetry with hidden locks, keep hazardous materials out of reach of curious little hands.
Accessible countertops ensure that family members of all heights and abilities can participate in cooking and meal prep.
By incorporating design aesthetics that reflect your family’s values—like a warm, inviting color palette or customizable elements showcasing cherished memories—you can transform the kitchen into a true reflection of your household.
This thoughtful approach ensures that your kitchen meets practical needs while fostering deeper family connections.
Your Kitchen Design Questions Answered!
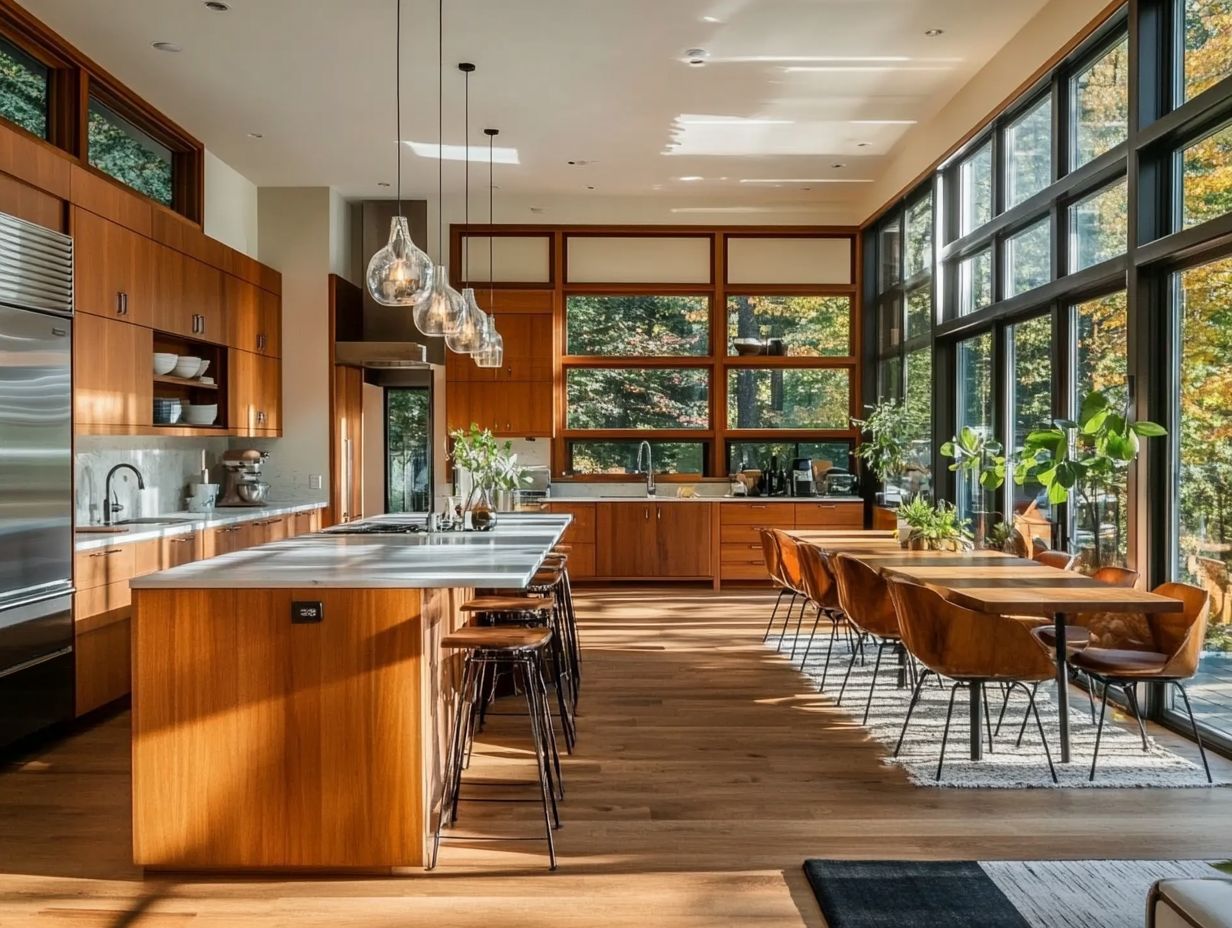
What features do you want in your kitchen? Start planning your dream kitchen today!
What are some common types of kitchen layouts for family homes?
The five main kitchen layouts are U-shaped, L-shaped, galley, open concept, and island kitchens. Each type has its unique advantages for family life.
What are the benefits of a U-shaped kitchen layout for a family home?
A U-shaped kitchen offers plenty of counter space and storage. It provides room for multiple family members to cook and move around comfortably.
How does an L-shaped kitchen layout benefit families?
An L-shaped kitchen promotes a natural flow between cooking and living spaces. This layout makes it simple for families to bond while preparing meals or entertaining guests.
What are the advantages of a galley kitchen for a family home?
Galley kitchens maximize space efficiency. They keep everything within easy reach, which is perfect for busy families.
Why are open concept kitchens popular for family homes?
Open concept kitchens create a continuous space between the kitchen and living areas. Families love this layout because it encourages interaction while cooking and hosting gatherings.
How can an island kitchen layout benefit families?
An island kitchen enhances functionality with extra counter space and storage. It also includes a casual dining or seating area, making it a great choice for family meals and gatherings.
