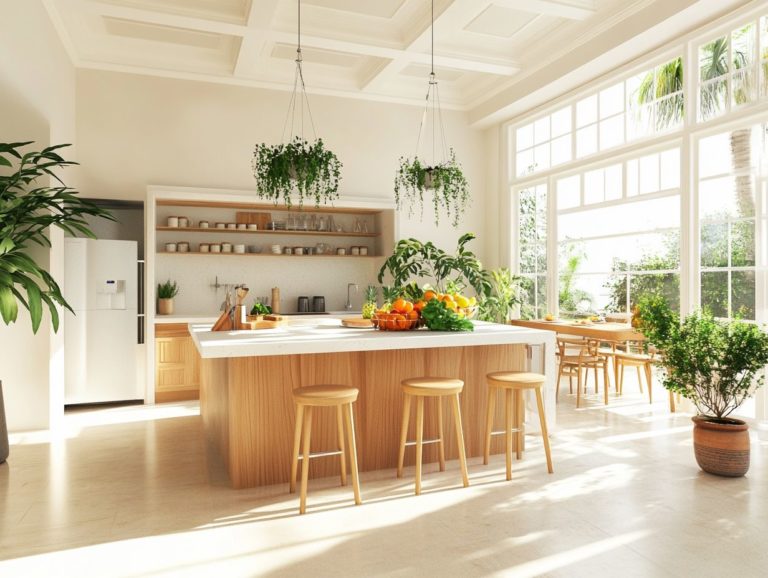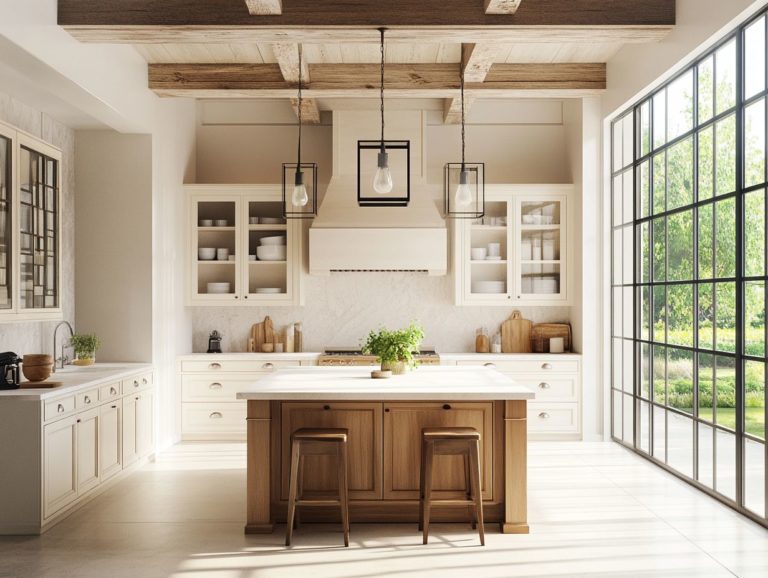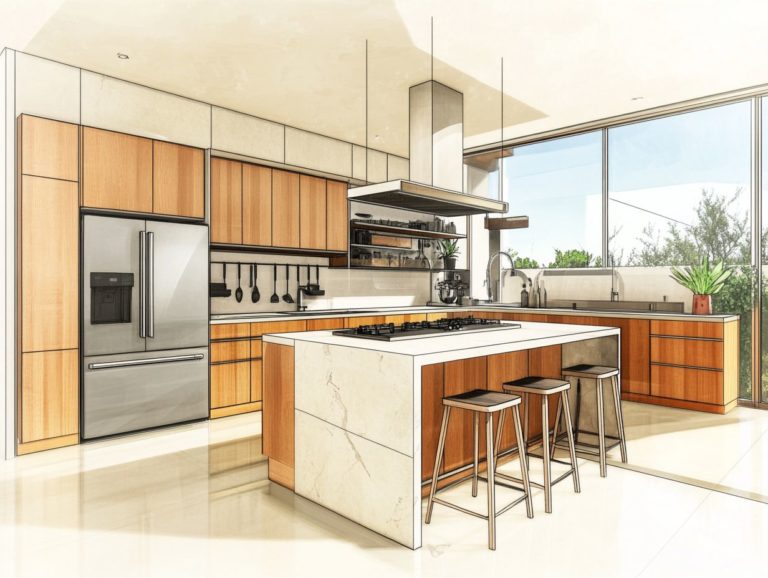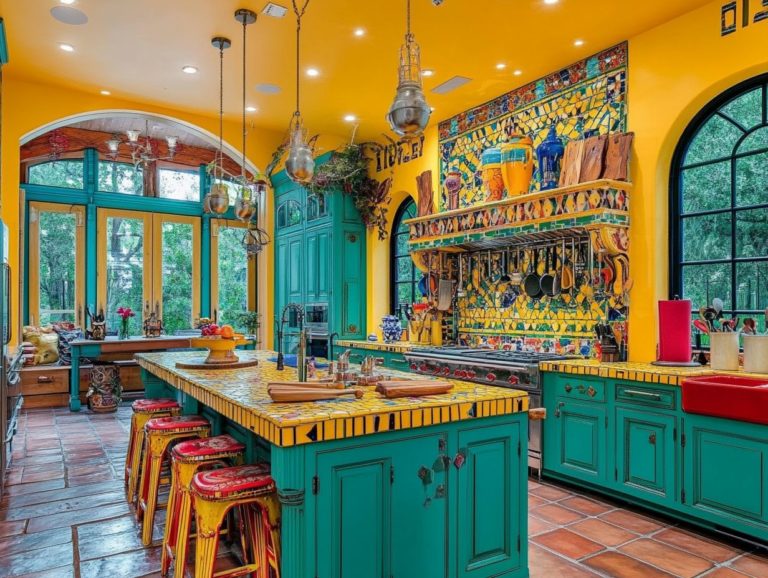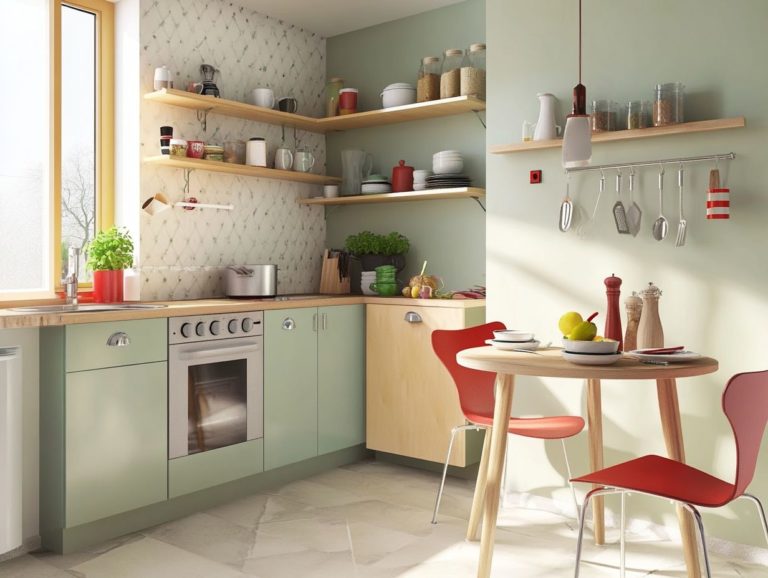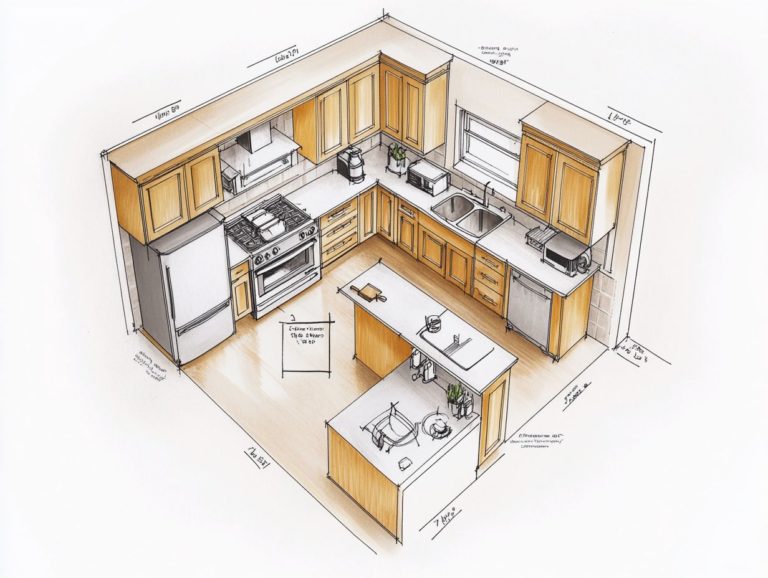5 Kitchen Layout Ideas for Seasonal Entertaining
Choosing the right kitchen layout can transform your cooking space into the heart of your home, especially when you’re entertaining during different seasons.
Whether you prefer the airy openness of an open concept kitchen or the efficient design of a galley kitchen, each layout offers unique benefits and drawbacks.
This article explores five popular kitchen designs—open concept, island, galley, L-shaped, and U-shaped. We’ll highlight their key features and how they can improve your entertaining experience. You’ll also find useful tips for discovering the perfect fit for your lifestyle.
Get ready to transform your kitchen!
Contents
- Key Takeaways:
- 1. Open Concept Kitchen
- 2. Island Kitchen
- 3. Galley Kitchen
- 4. L-Shaped Kitchen
- 5. U-Shaped Kitchen
- What Are the Benefits of Each Kitchen Layout?
- What Are the Key Features of Each Kitchen Layout?
- What Are the Potential Drawbacks of Each Kitchen Layout?
- How Can One Determine the Best Layout for Their Home?
- Frequently Asked Questions
- What are some key factors to consider when planning a kitchen layout for seasonal entertaining?
- What are the benefits of having a kitchen island for seasonal entertaining?
- How can I incorporate outdoor living into my kitchen layout for seasonal entertaining?
- What are some design elements that can enhance the overall ambiance of a kitchen for seasonal entertaining?
- What are some tips for maximizing storage in a kitchen layout for seasonal entertaining?
- Are there specific layouts that work best for small kitchens when it comes to seasonal entertaining?
Key Takeaways:
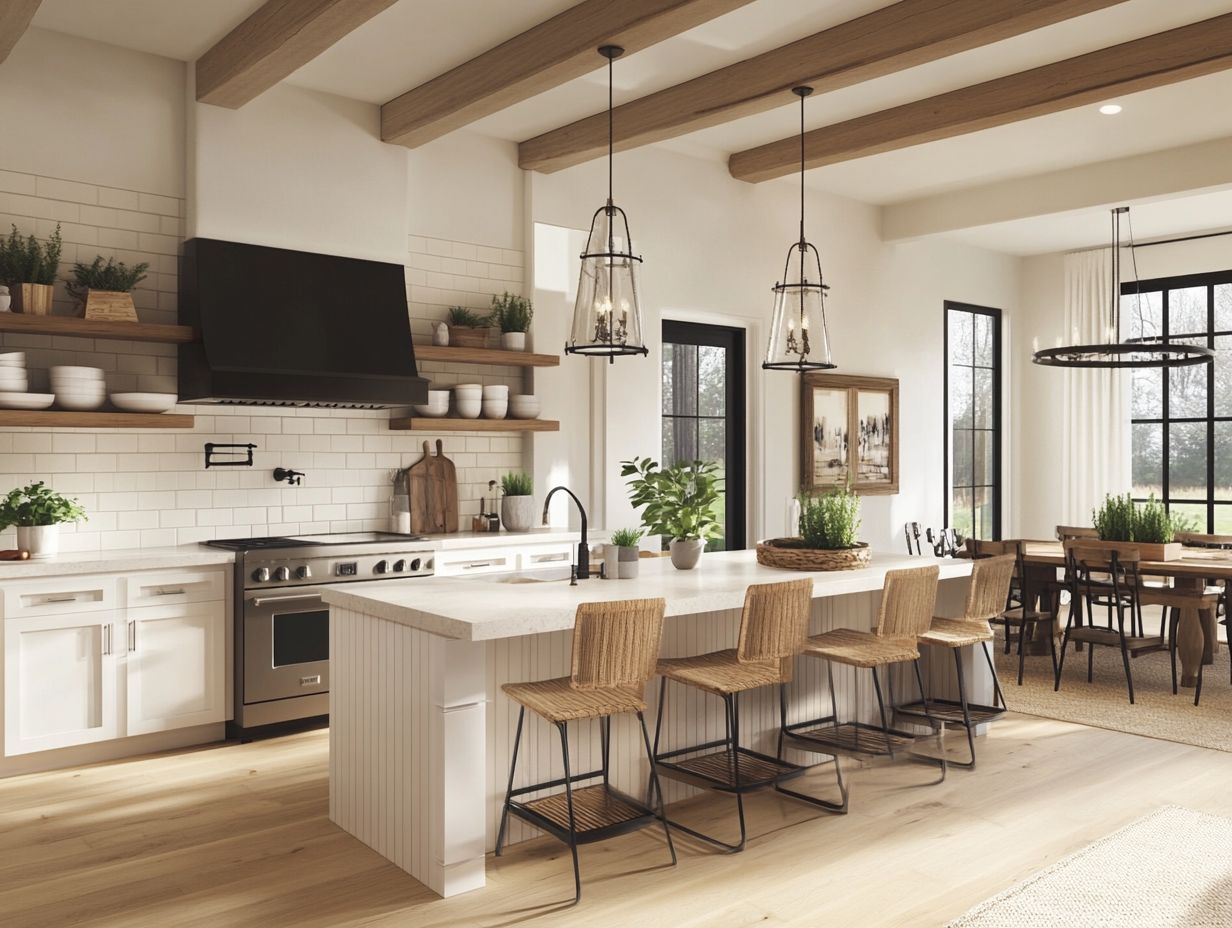
Open concept kitchens offer a spacious and versatile layout for seasonal entertaining, creating a seamless flow between the kitchen and dining area.
Island kitchens provide additional counter space and seating, perfect for hosting large gatherings during the holidays.
Galley kitchens are efficient and functional, ideal for small spaces and intimate gatherings.
1. Open Concept Kitchen
The open concept kitchen is an excellent choice that merges seamlessly with your living spaces. It creates an inviting atmosphere perfect for family gatherings and socializing.
This design makes it easy to move around, simplifying home entertainment. It enhances functionality and encourages interaction among family members and guests.
Designers like Irene Gunter emphasize the importance of using colors that work well together and good lighting. These elements elevate your space’s aesthetic and ambiance.
Large windows allow natural light in, making your kitchen a bright and cheerful focal point.
Zara Stacey points out that this design minimizes barriers. It promotes open communication and a relaxed environment where meals and conversations blend effortlessly, enriching your daily life.
2. Island Kitchen
An island kitchen serves as the heart of your home. It functions as a central hub for meal preparation while offering versatile seating and storage options.
This feature allows you to entertain guests easily while you cook, creating a warm and inviting atmosphere for social gatherings.
The additional storage solutions integrated into the island maximize your space. They keep essential kitchen items easily accessible and neatly organized.
A beautiful kitchen island also serves as a practical workspace, ideal for meal prep or casual dining.
Brands like Martin Moore are known for their elegant, custom designs that adapt to various styles. Blakes London offers contemporary options that embody sophistication and functionality, ensuring you find something that matches your taste perfectly.
3. Galley Kitchen
The galley kitchen layout is known for its efficiency. With parallel counters, it fosters a streamlined workflow, making it a great choice for smaller spaces where every inch counts.
Thoughtful design elements like pull-out shelves and overhead cabinets maximize vertical space. This allows easy access to pots, pans, and ingredients without cluttering the countertops.
The ergonomic flow encourages seamless movement between the sink, stove, and refrigerator, reducing unnecessary steps and enhancing the cooking experience.
Features like sliding pantry doors and integrated appliances make meal prep quicker and more enjoyable. You’ll find yourself navigating the cooking area with ease, transforming your kitchen into a delightful culinary hub.
4. L-Shaped Kitchen
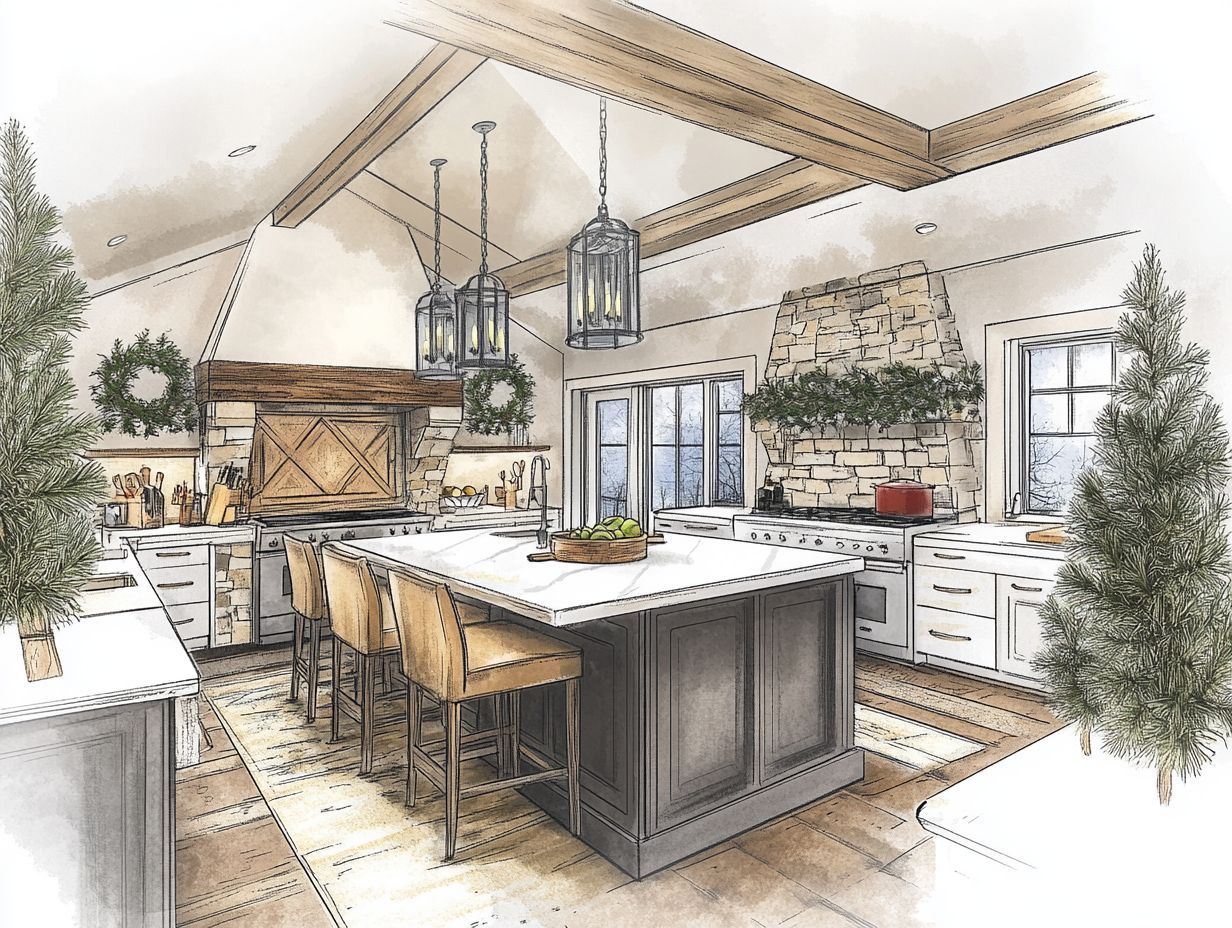
The L-shaped kitchen layout is a top choice. It seamlessly blends functionality with aesthetics.
It offers you ample workspace while promoting an open feel. This design is ideal for creating a smooth flow between cooking and entertaining areas.
This configuration maximizes corner storage and encourages social interaction. It provides a comfortable gathering space for family and friends.
Strategically placing island units creates a focal point for meal preparation and casual dining. This enhances your overall kitchen experience.
Brighten your kitchen with mood lighting that sets the perfect vibe! Incorporating layered lighting—like pendant lights above the island or under-cabinet fixtures—evokes a warm ambiance while ensuring visibility.
Adding decorative elements, such as colorful backsplashes or elegant shelving, allows you to personalize the space. This makes it both inviting and functional.
Utilizing these thoughtful design strategies can transform an L-shaped kitchen into the heart of your home, where practicality meets style.
5. U-Shaped Kitchen
The U-shaped kitchen layout is expertly crafted to maximize storage and efficiency. It also provides a warm and inviting environment for cooking and family gatherings.
This classic design fits perfectly in any home style. It promotes a natural workflow by placing essential elements within arm’s reach.
Its user-friendly design allows you to move effortlessly between different work zones. This transforms tasks like chopping, cooking, and cleaning into a seamless experience.
Brighten your kitchen with mood lighting that creates a welcoming setting for casual dining and entertaining.
High stools for dining at the kitchen island can convert part of the space into a relaxed dining area. This encourages conversations and interactions while showcasing the layout’s versatile charm.
What Are the Benefits of Each Kitchen Layout?
Each kitchen layout offers its own set of advantages. Selecting a design that aligns seamlessly with your lifestyle is key.
For instance, a galley kitchen maximizes space with its linear design. It creates a streamlined flow for meal preparation.
Conversely, an open-plan kitchen fosters a communal atmosphere. This layout is perfect for social gatherings where guests can mingle and savor your culinary creations in real time.
Ultimately, your choice of layout should reflect your personal taste and enrich how you engage with both cooking and socializing in your home.
How Can Each Layout Accommodate Seasonal Entertaining?
Each layout has unique perks for seasonal parties. Create inviting spaces that flow seamlessly for gatherings, no matter the season.
An open-plan kitchen effortlessly connects to living areas. This enables you to engage with guests while whipping up delicious meals.
Optimizing your seating arrangements is crucial. A large island with high stools beckons gatherings during festive occasions, while built-in benches create a snug nook perfect for winter celebrations.
Thoughtful lighting choices, such as adjustable pendant lights and under-cabinet illumination, set the perfect mood for everything from casual brunches to elegant dinners.
Considering ample storage for seasonal décor helps minimize clutter. This makes it a breeze to transform the space as needed.
Caz Myers Design exemplifies these principles with their innovative kitchen layouts, seamlessly blending style and functionality to inspire your culinary celebrations.
What Are the Key Features of Each Kitchen Layout?
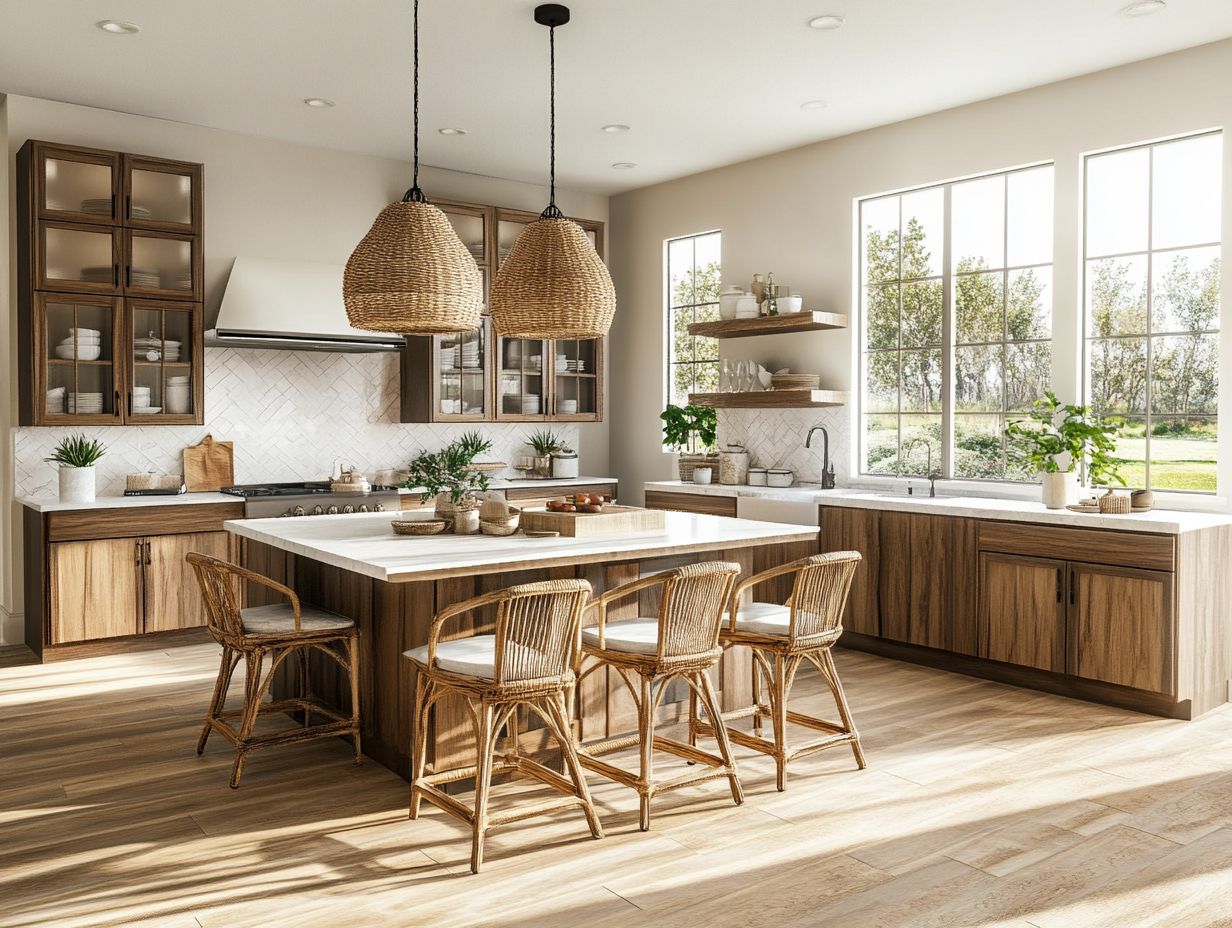
Understanding the key features of each kitchen layout is crucial for homeowners. This knowledge enables you to select designs that align with your specific needs.
It’s all about balancing functionality with aesthetic appeal and making the most of your space. By diving into aspects like storage solutions and workspace organization, you can make informed decisions that elevate your culinary experience.
For example, an open-concept layout prioritizes connectivity and conversation, allowing you and your guests to engage while meals are being prepared. A galley kitchen offers optimal workspace efficiency with its simple design, ideal for focused cooking.
Each layout boasts unique storage options, catering to various cooking styles and lifestyles while enriching your overall kitchen experience.
What Are the Potential Drawbacks of Each Kitchen Layout?
While each kitchen layout has its advantages, it’s essential to weigh potential drawbacks that may impact your space. Recognizing these limitations gives you the power to make more informed choices.
Take the U-shaped kitchen, for example. It’s often praised for its efficiency, yet it can feel cramped in smaller homes. Experts recommend incorporating open shelving to create the illusion of space while improving accessibility.
The galley kitchen streamlines workflow but may restrict movement. Adding sliding doors or thoughtful lighting can significantly enhance the ambiance, making it feel more inviting.
Addressing these challenges with innovative solutions can effortlessly transform your kitchen into a practical yet stylish hub of your home.
How Can One Determine the Best Layout for Their Home?
Determining the best kitchen layout involves evaluating your personal needs and family dynamics to enhance both functionality and aesthetic appeal.
Start by considering your family’s size and how often you gather in the kitchen. Understanding whether you typically prepare meals for a few or a crowd will significantly impact your kitchen arrangement.
Your cooking habits are equally important. If you love entertaining guests, you might lean toward an open layout with an island for extra countertop space. Absolutely seek advice from home improvement pros to unlock your kitchen’s full potential!
Frequently Asked Questions
What are some key factors to consider when planning a kitchen layout for seasonal entertaining?
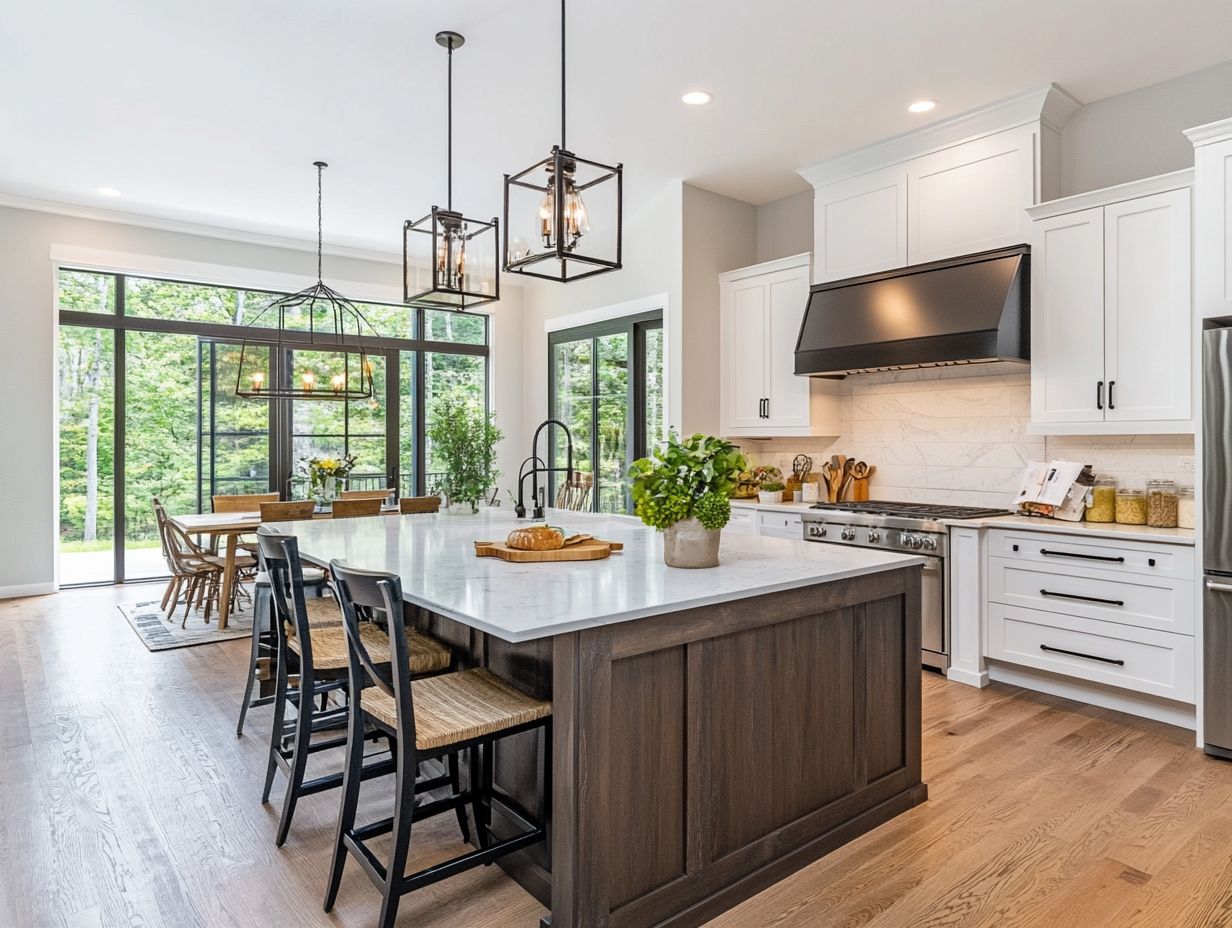
When planning a kitchen layout for seasonal entertaining, consider the flow of traffic and adequate counter space. Also, think about storage options and convenient access to appliances and cooking tools.
What are the benefits of having a kitchen island for seasonal entertaining?
A kitchen island serves as a central gathering point for guests. It provides extra counter and storage space and offers additional seating for dining or socializing.
How can I incorporate outdoor living into my kitchen layout for seasonal entertaining?
Create a seamless indoor-outdoor flow by adding large windows or sliding doors, or by setting up a patio or deck directly connected to the kitchen.
What are some design elements that can enhance the overall ambiance of a kitchen for seasonal entertaining?
Lighting, color schemes, and decor all play significant roles in creating a warm and welcoming atmosphere in your kitchen for seasonal entertaining.
What are some tips for maximizing storage in a kitchen layout for seasonal entertaining?
Utilizing vertical storage, incorporating multi-functional furniture and appliances, and decluttering regularly can help maximize storage in a kitchen layout for seasonal entertaining.
Are there specific layouts that work best for small kitchens when it comes to seasonal entertaining?
Yes! An L-shaped or galley layout can transform your small kitchen into a fantastic space for entertaining. These layouts make the best use of your counter and storage space.
They also allow for easy movement, so you can enjoy your gatherings without feeling cramped!
