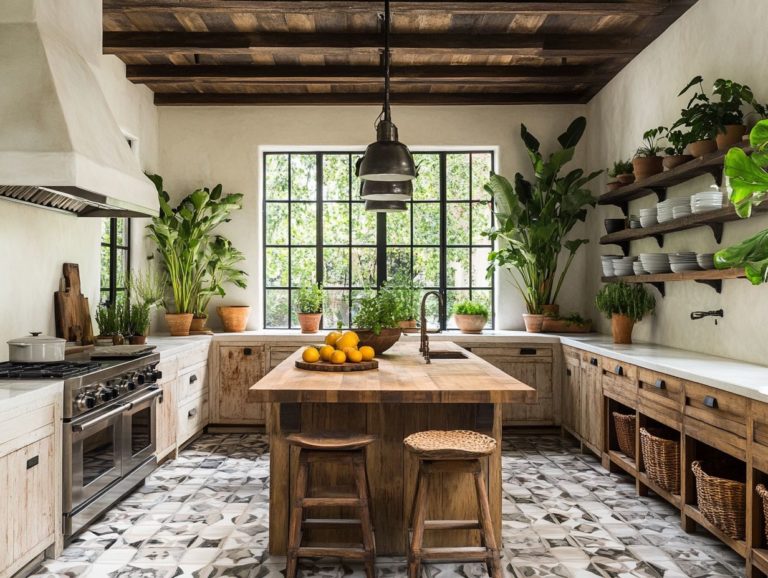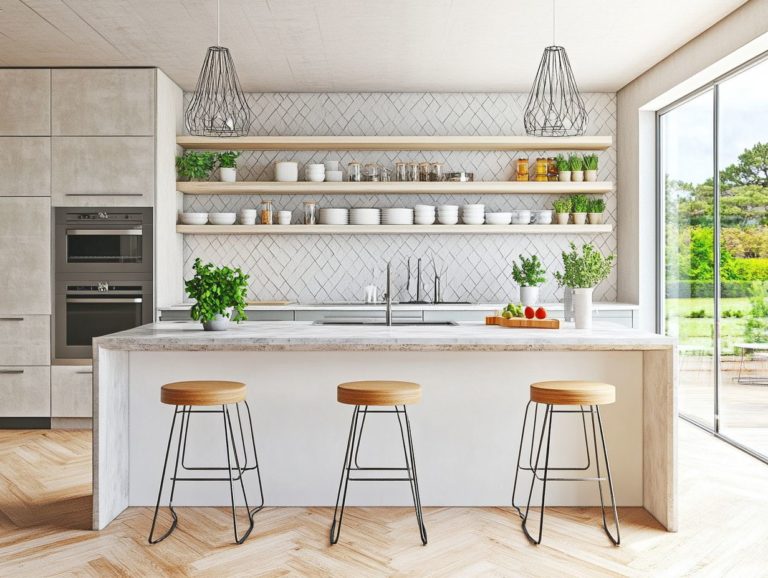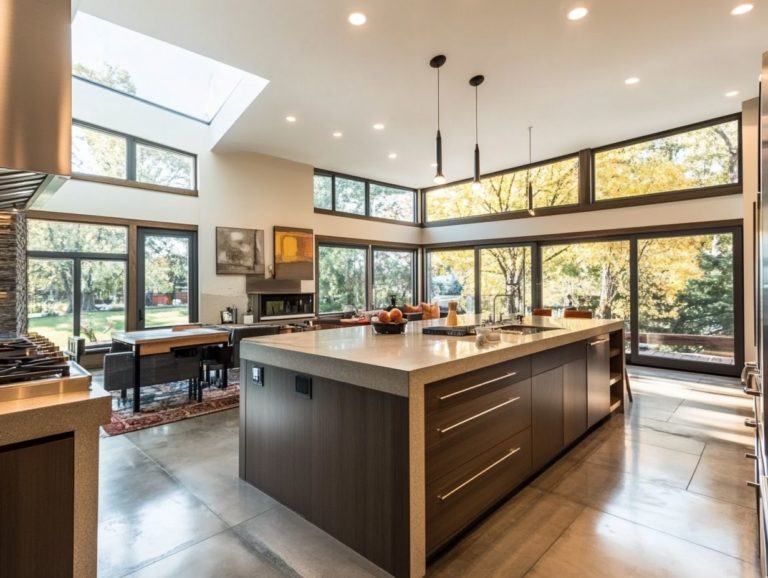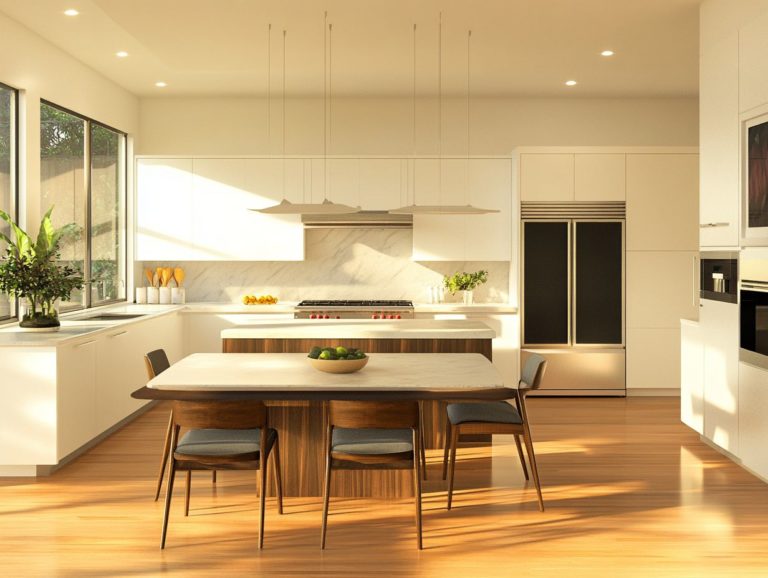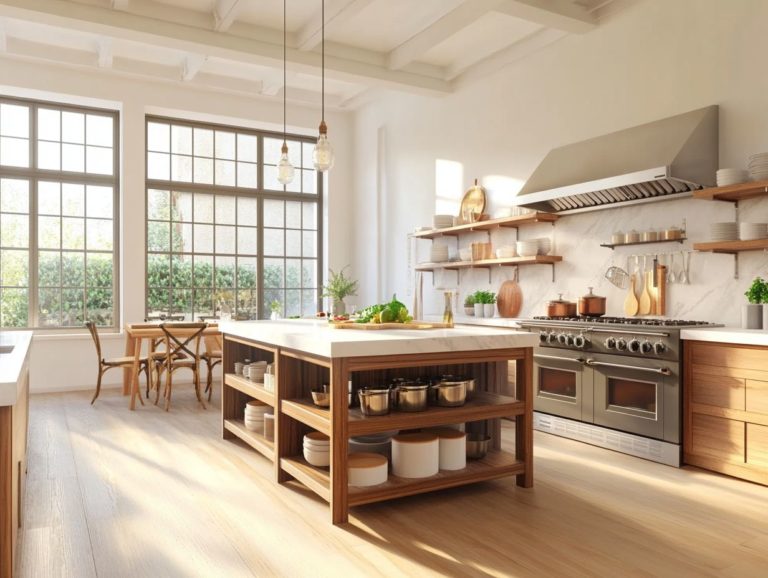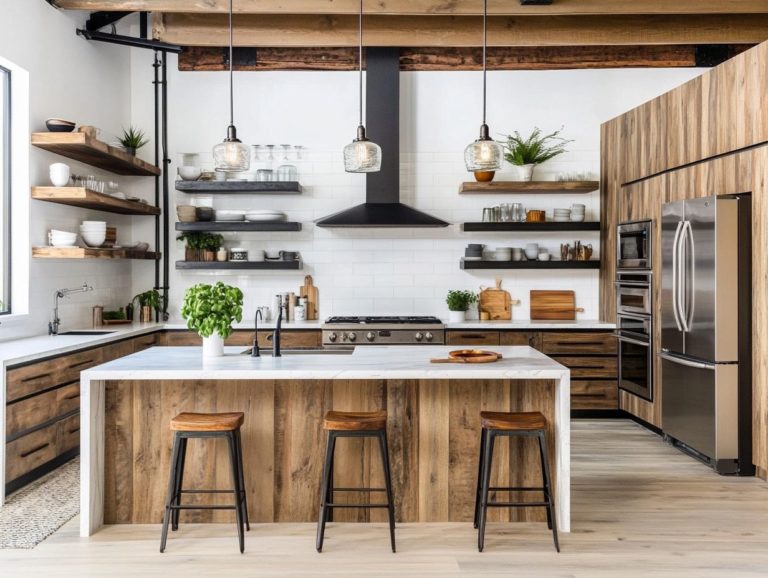5 Kitchen Layout Ideas for Modern Families
Designing a kitchen that caters to the needs of a modern family is both exhilarating and demanding. With a wealth of layout options at your disposal, it’s crucial to select one that elevates space, functionality, and style.
This article delves into five innovative kitchen layouts—ranging from expansive open concept designs to intimate L-shaped configurations. You’ll want to consider key factors such as maximizing efficiency and accommodating the dynamics of your family.
Whether you are renovating or embarking on a brand-new project, get ready to be inspired by these exciting ideas for your dream kitchen!
Contents
- Key Takeaways:
- 1. Open Concept Kitchen and Living Room
- 2. Island Kitchen with Bar Seating
- 3. Galley Kitchen with a Walk-In Pantry
- 4. L-Shaped Kitchen with a Breakfast Nook
- 5. U-Shaped Kitchen with a Built-In Dining Table
- What Are the Key Factors to Consider When Designing a Kitchen Layout?
- What Are the Pros and Cons of Each Kitchen Layout Idea?
- How Can a Kitchen Layout Accommodate the Needs of a Modern Family?
- What Are Some Design Tips for Creating a Modern Kitchen Layout?
- How Can a Kitchen Layout Promote Efficiency and Organization?
- Frequently Asked Questions
- 1. What are the main factors to consider when designing a kitchen layout for modern families?
- 2. What is the most popular kitchen layout idea for modern families?
- 3. What are some other kitchen layout ideas for modern families?
- 4. How can I make my kitchen layout more kid-friendly?
- 5. Are there any specific design elements that are beneficial for modern families in a kitchen layout?
- 6. How can I incorporate technology into my kitchen layout for modern families?
Key Takeaways:
Open concept kitchens are perfect for modern families. They promote a sense of togetherness and allow easy flow between the kitchen and living room.
An island kitchen with bar seating is great for entertaining. It provides additional seating and creates a central gathering space.
A galley kitchen with a walk-in pantry is ideal for families who need ample storage space and want to keep their kitchen clutter-free.
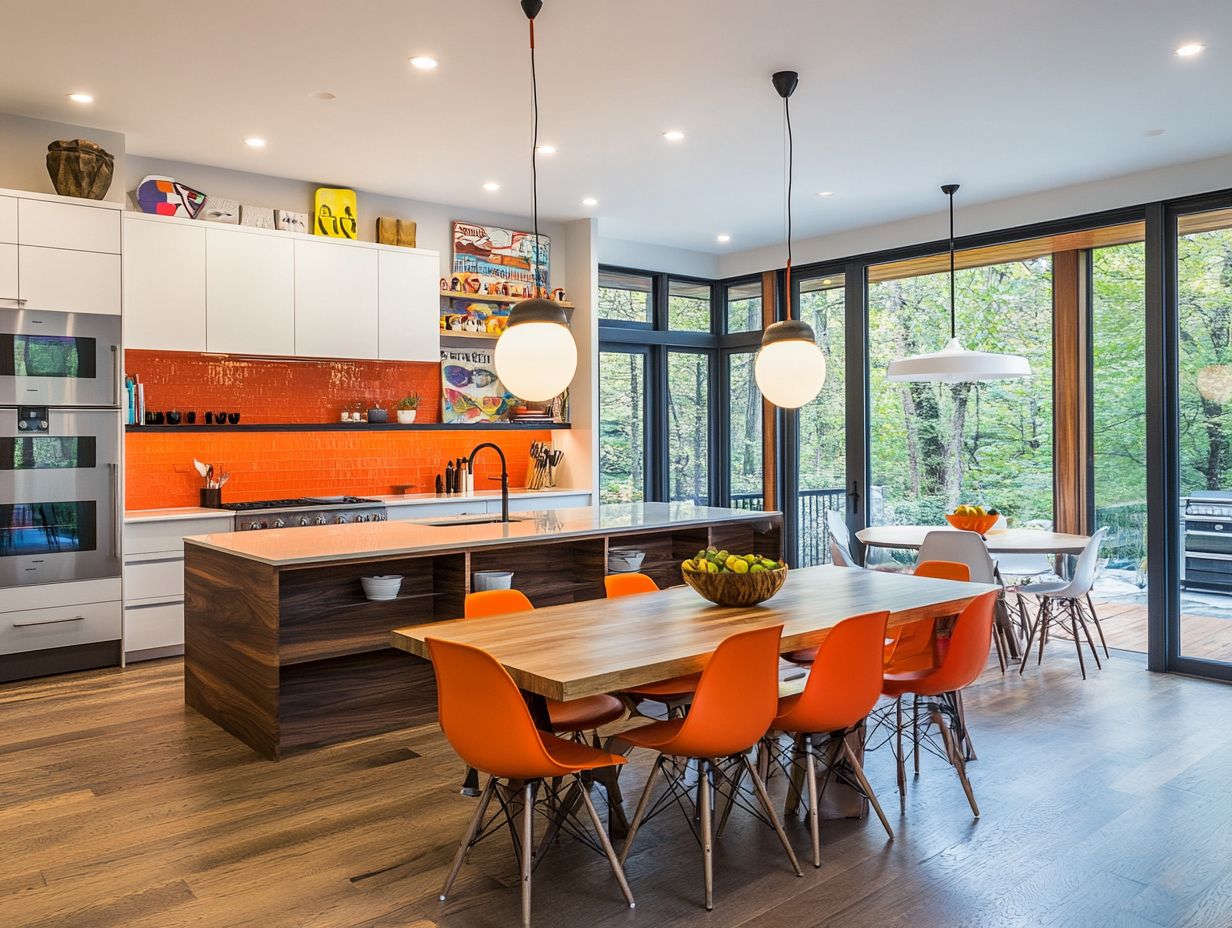
1. Open Concept Kitchen and Living Room
The open concept kitchen and living room design has become a favored choice for families seeking to create an inviting space that encourages interaction and entertaining while optimizing the flow between areas. This layout integrates cooking, dining, and living spaces seamlessly, making it both functional and visually appealing for modern homes.
One of the standout benefits of this design is the abundance of natural light that floods every corner, creating a warm and welcoming atmosphere. You may find that the flexibility of furniture arrangements in an open layout allows for creative expression and personalized comfort.
Such spaces naturally encourage family gatherings, where conversations flow freely and activities become more engaging. To enhance this fluidity, consider using rugs, furniture placement, and decor to effectively delineate areas.
For instance, a strategically placed sofa can define the boundary between the living room and kitchen, while decorative screens or shelves can add a touch of coziness without blocking the light, ensuring that both functionality and style are maximized.
2. Island Kitchen with Bar Seating
An island kitchen with bar seating is a stylish and exciting addition to your home. It provides ample storage and counter space while creating an inviting area for family and friends to gather during cooking or entertaining.
Beyond its visual charm, this layout dramatically enhances your workflow by promoting the efficient idea of keeping the stove, sink, and refrigerator close together to make cooking easier. This clever setup streamlines food preparation. It minimizes unnecessary steps during your cooking.
The social aspect of bar seating invites casual conversations, making it the perfect spot for guests to linger while you whip up delicious meals.
Modern appliances like smart ovens and dishwashers fit perfectly in these kitchens, maximizing both functionality and convenience. This design truly elevates your cooking experience, merging practicality with social engagement in the heart of your home.
3. Galley Kitchen with a Walk-In Pantry
The galley kitchen layout, often chosen for its efficiency, pairs beautifully with a walk-in pantry, allowing you to maximize your cooking space while providing ample storage for appliances and ingredients.
This streamlined setup not only facilitates a smoother cooking experience but also fosters an organized environment by embracing the idea of keeping the stove, sink, and refrigerator close together to make cooking easier.
By eliminating unnecessary steps, you will find your productivity soaring, whether you’re an amateur cook or a culinary expert. A walk-in pantry further enhances the kitchen’s functionality by ensuring that all items are easily accessible, helping you maintain a clutter-free countertop.
For those in smaller homes, utilizing vertical storage solutions and incorporating pull-out shelves can significantly optimize the available space, transforming even the tiniest galley kitchens into highly efficient cooking zones.
4. L-Shaped Kitchen with a Breakfast Nook
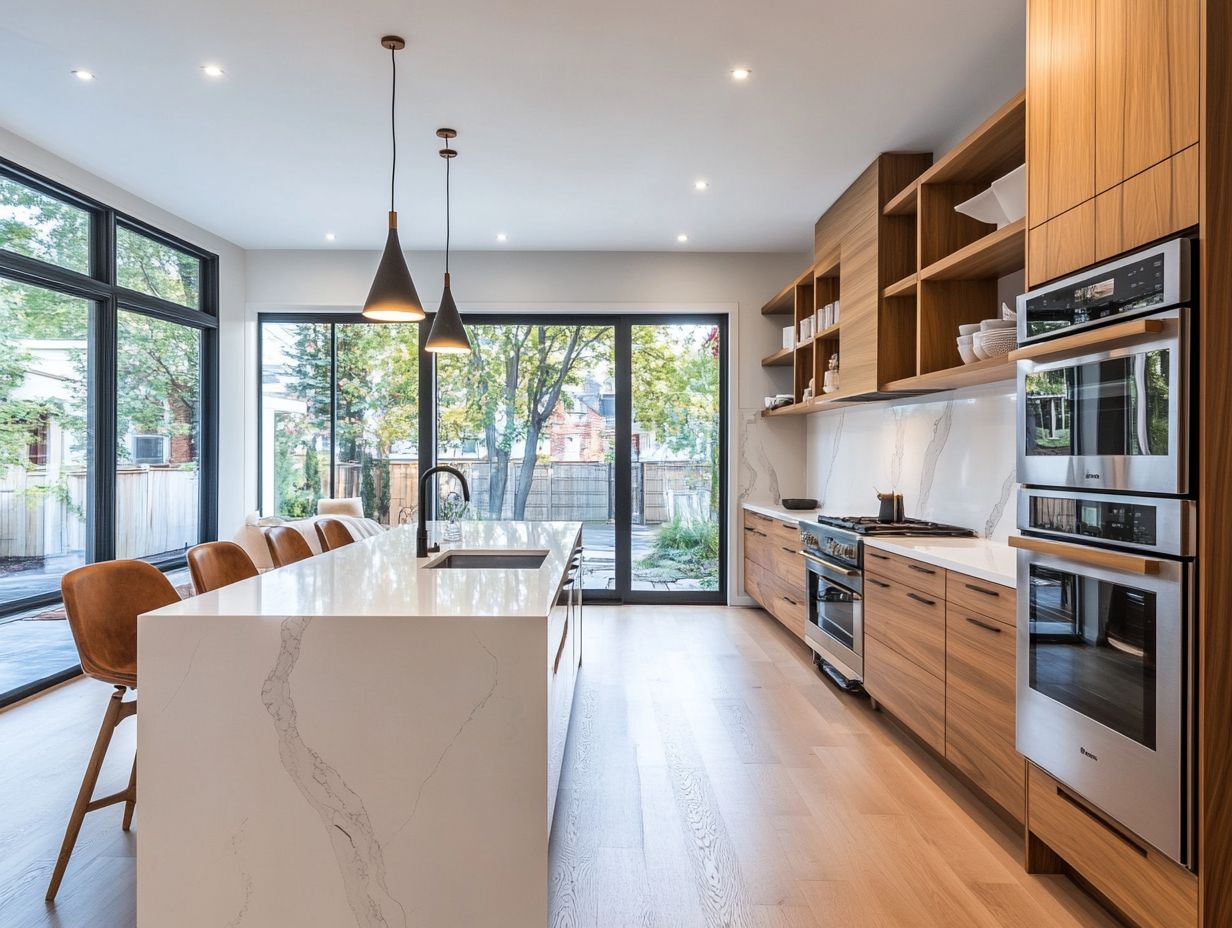
An L-shaped kitchen design paired with a cozy breakfast nook provides the perfect balance of functionality and comfort. It creates an ideal setting for you and your family to enjoy casual meals while optimizing kitchen space.
This dynamic layout promotes smooth movement between various cooking zones. It also creates distinct work areas that streamline meal preparation and cleanup efforts.
Incorporating thoughtful design elements, such as under-cabinet lighting and well-placed windows, maximizes natural light. This creates an inviting atmosphere that feels open and airy.
Adding soft textures and comfortable seating in the breakfast nook transforms it into a welcoming retreat for family gatherings or leisurely morning coffees. This enhances your overall dining experience.
By paying careful attention to color palettes and materials, you can achieve an aesthetic that effortlessly marries style with practicality.
5. U-Shaped Kitchen with a Built-In Dining Table
The U-shaped kitchen layout, accentuated by a built-in dining table, crafts an efficient cooking environment. It also serves as a welcoming gathering spot for families. This design merges the practical aspects of meal preparation with the joy of dining together.
Employing the kitchen triangle—the ideal arrangement of the stove, sink, and refrigerator—streamlines your workflow. This arrangement minimizes movement and maximizes efficiency during cooking, allowing for smooth meal prep.
This layout invites guests to engage comfortably while you whip up culinary delights. To maintain a cozy atmosphere, consider incorporating smart storage solutions like:
- Pull-out cabinets
- Shelving above workspaces
- Chic baskets to keep your countertops clutter-free
These thoughtful elements elevate the visual charm of your space while ensuring easy access to essential items. This allows functionality and style to coexist beautifully.
What Are the Key Factors to Consider When Designing a Kitchen Layout?
Designing an effective kitchen layout requires careful attention to several key factors, including workflow efficiency, storage solutions, and alignment with your family’s lifestyle. This ensures that your design is both functional and stylish.
Focusing on the kitchen triangle enhances your movement through the space while cooking. This layout establishes an efficient workflow, reducing unnecessary steps and making meal prep more enjoyable.
Investing in adequate storage solutions is essential. Not only does it keep your countertops clutter-free, but it also allows for easy access to appliances and supplies. Let your personal style preferences guide your aesthetic choices, striking a perfect balance between looks and practicality.
When evaluating the size of your space, consider both current needs and future requirements, such as family growth or evolving cooking habits. Planning for adjustable shelving or modular cabinetry can accommodate those changing needs, ensuring your kitchen remains adaptable over time.
How Can a Kitchen Layout Maximize Space and Functionality?
A well-designed kitchen layout can elevate your space and functionality by strategically positioning appliances, cabinets, and work areas. This arrangement ensures that every square inch is utilized effectively, catering to your family’s needs.
To achieve this, think about incorporating vertical storage solutions like tall cabinets and wall-mounted shelves. These additions help clear clutter and create an airy atmosphere.
Multi-functional islands are also a game changer, offering extra prep space and seating. This makes it easier for everyone to gather and cook together. Open shelving showcases your favorite decorative items while keeping frequently used dishes conveniently within reach.
For optimal efficiency, consider layouts like the classic work triangle, which places the sink, stove, and refrigerator in a triangular formation. This design streamlines food preparation and keeps everything easily accessible.
When choosing appliances, opt for energy-efficient options that complement your kitchen’s style, enhancing both functionality and aesthetics.
Ready to transform your kitchen? Share your ideas with us or seek professional help to create the space of your dreams!
What Are the Pros and Cons of Each Kitchen Layout Idea?
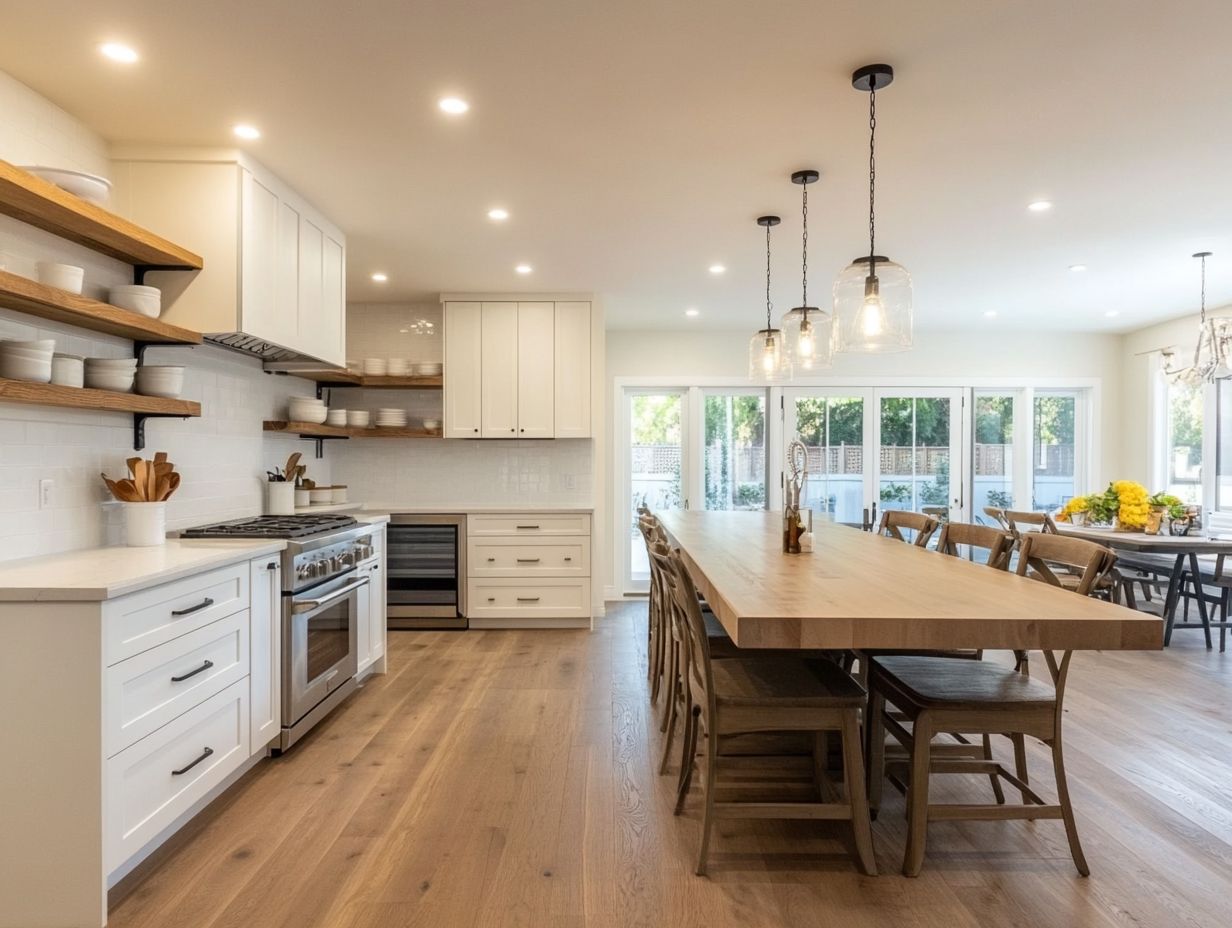
When you’re exploring kitchen layout ideas, it’s essential to dive into the pros and cons of each option. Different designs cater to various family needs, preferences, and available space, significantly impacting functionality and efficiency.
Take the open concept kitchen, for instance. It fosters seamless interaction and smooth traffic flow, making it perfect for entertaining guests. However, it may sacrifice some storage space and privacy.
On the flip side, a galley kitchen maximizes efficiency in a compact layout, allowing for easy movement between work zones. Just be aware that it can feel cramped during larger gatherings.
Then there’s the L-shaped kitchen, which strikes a balance between flexibility and accessible storage, enhancing both your cooking and socializing experiences. However, it might limit your wall space for cabinetry.
A U-shaped layout offers generous storage and counter space, ideal for culinary enthusiasts. Just keep in mind that if not designed thoughtfully, it can create barriers in traffic flow.
How Can a Kitchen Layout Accommodate the Needs of a Modern Family?
A thoughtfully designed kitchen layout can meet the needs of your modern family by integrating features that support cooking, entertaining, and family interaction—all while optimizing the available space.
By embracing open layouts, you create a seamless flow between the kitchen and living areas, allowing for effortless movement and engagement during gatherings. Including islands with seating enhances functionality and serves as a central hub for meal prep and casual dining, where family members can connect and exchange stories.
Multifunctional appliances, like ovens with air fryers or induction cooktops with integrated ventilation, streamline kitchen tasks, making it easier to adapt the space for various activities.
Tailoring the design to fit your specific family dynamics—such as incorporating child-friendly features or dedicating spaces for homework—ensures the heart of your home caters to everyone’s lifestyle with grace and purpose.
What Are Some Design Tips for Creating a Modern Kitchen Layout?
Creating a modern kitchen layout requires incorporating design tips that elevate both functionality and style, ensuring the space is visually appealing while meeting your cooking and entertaining needs.
To achieve this, it’s crucial to select color schemes that resonate with your personal taste, while making the space feel larger and more inviting. Integrating durable materials enhances the kitchen’s longevity and supports the overall aesthetic you envision.
Consider ergonomic elements like adjustable countertops and accessible storage; these can significantly boost your comfort during meal preparations. Lighting plays a pivotal role in this transformation; a well-lit kitchen can shift the ambiance, making it warm and inviting or bright and energizing, depending on the mood you wish to create.
Thoughtfully placed lighting fixtures will not only highlight design features but also ensure that the space remains practically functional.
How Can a Kitchen Layout Promote Efficiency and Organization?
A well-planned kitchen layout can elevate your efficiency and organization by optimizing workflow and ensuring that essential items are readily accessible—vital for busy families like yours.
The kitchen triangle is the ideal layout for your stove, sink, and refrigerator that helps you move efficiently while cooking. By placing these three critical areas in close proximity, you can minimize movement and enjoy a seamless transition between meal preparation and clean-up.
Along with this layout, consider incorporating organizational tools like drawer dividers to keep your utensils sorted. Pull-out shelves maximize your storage options, making it easier to retrieve ingredients and cooking supplies.
Efficient storage solutions such as stackable containers and lazy Susans will further streamline your kitchen activities, allowing you to save time and reduce stress in your culinary endeavors.
Frequently Asked Questions
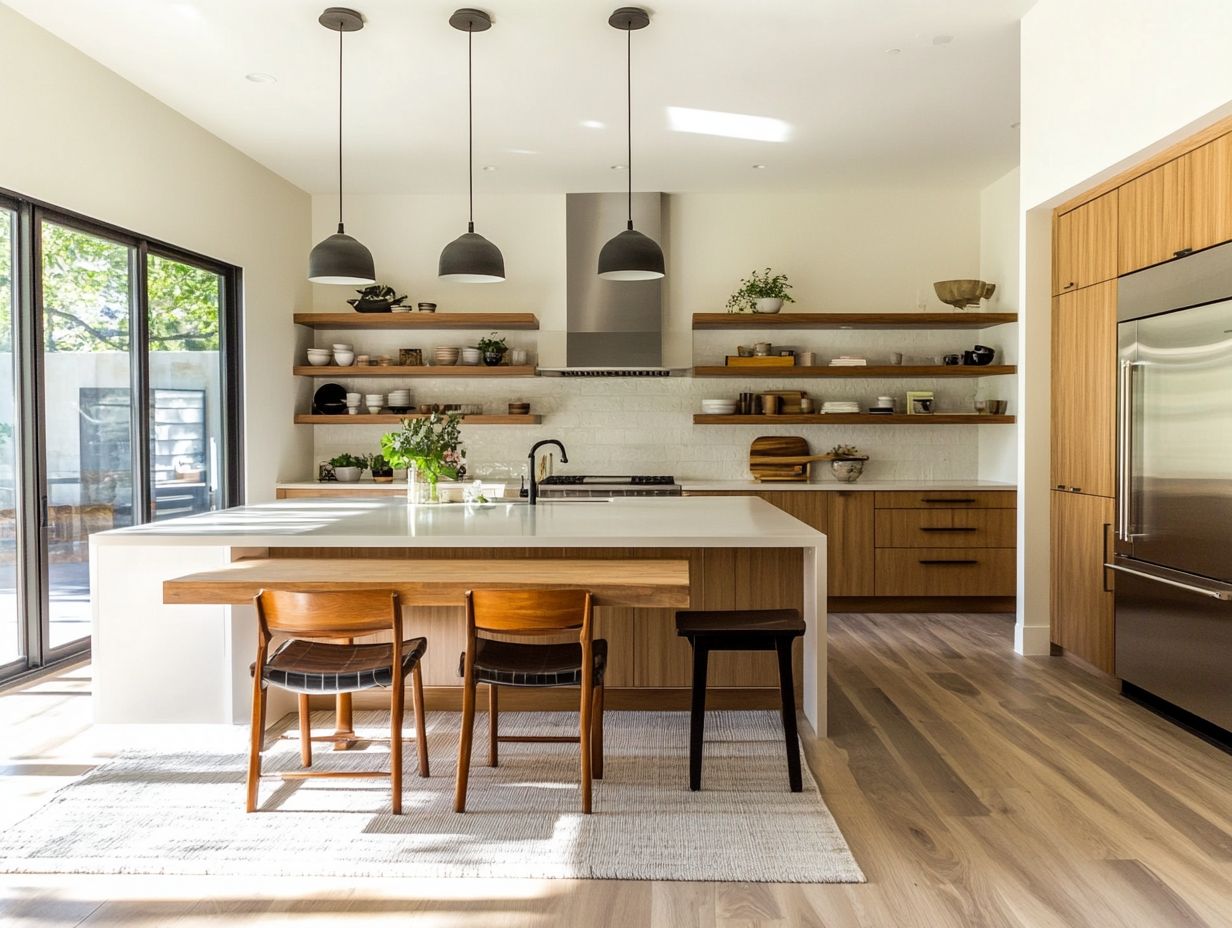
Start planning your dream kitchen layout today!
1. What are the main factors to consider when designing a kitchen layout for modern families?
When designing a kitchen layout for modern families, keep functionality and practicality in mind. Efficiency, storage space, and aesthetic appeal are also crucial.
2. What is the most popular kitchen layout idea for modern families?
The open concept layout is the most popular choice. It creates a seamless flow between the kitchen, dining, and living areas, allowing families to interact easily.
3. What are some other kitchen layout ideas for modern families?
Other popular layouts include the L-shaped, U-shaped, and island kitchens. Each design has unique benefits tailored to your family’s needs.
4. How can I make my kitchen layout more kid-friendly?
Create a safe area where kids can participate in cooking activities. Rounded edges on countertops and durable, easy-to-clean materials enhance safety and practicality.
5. Are there any specific design elements that are beneficial for modern families in a kitchen layout?
A few key design elements can enhance family living. Ample storage space, a functional island, and areas for family meals are essential.
6. How can I incorporate technology into my kitchen layout for modern families?
Integrating technology makes daily tasks simpler and more efficient. Add built-in charging stations, smart appliances, and voice-controlled systems for convenience.
