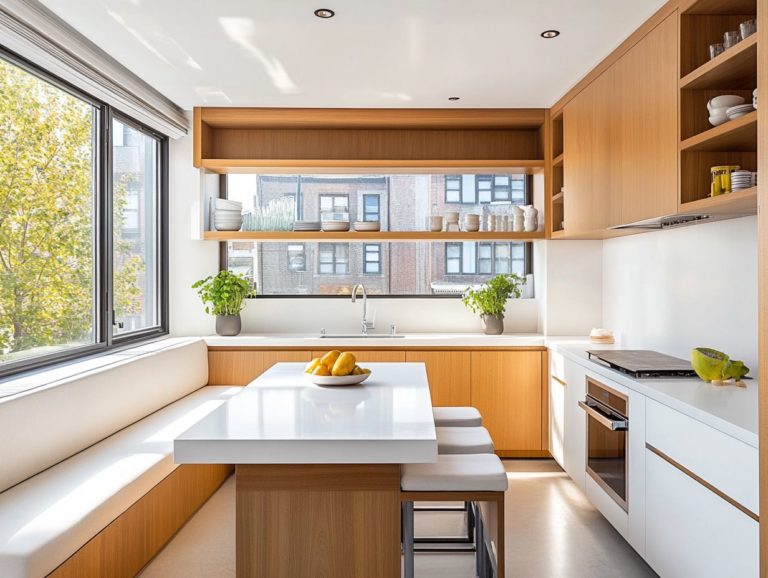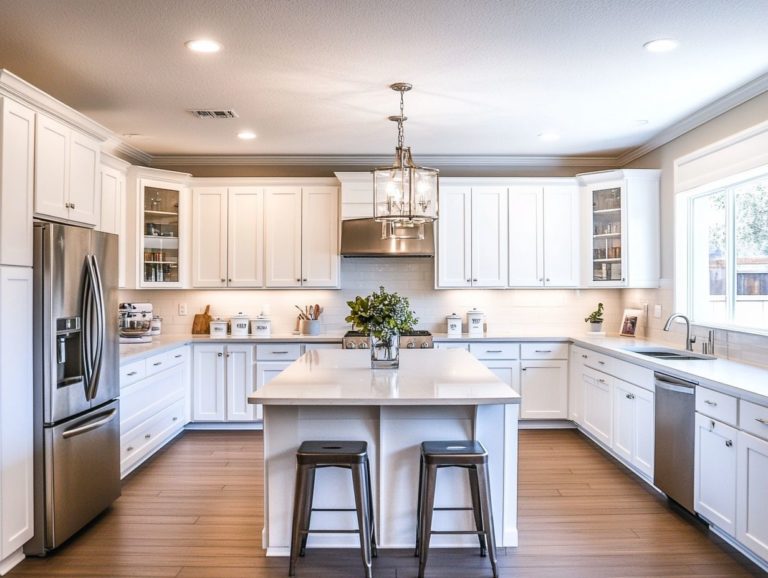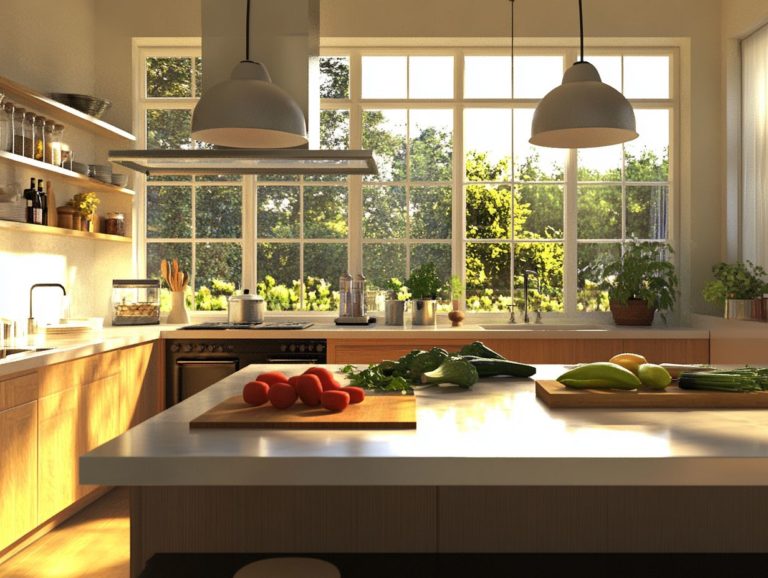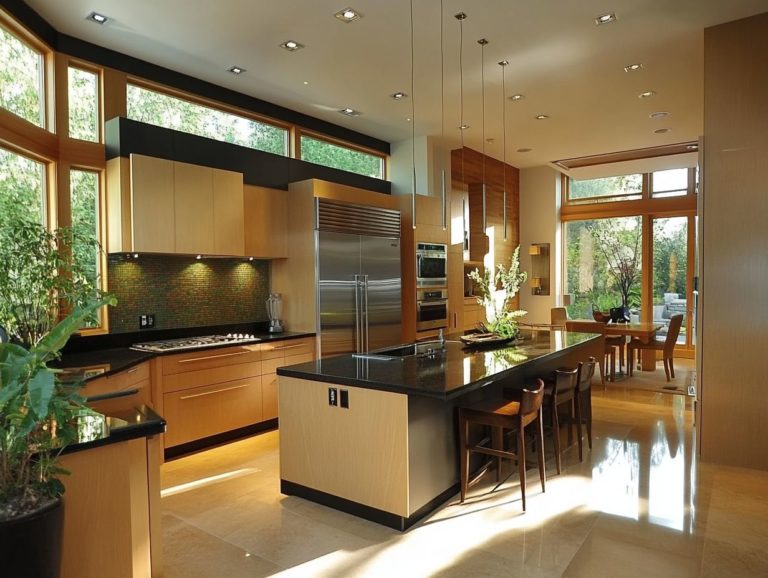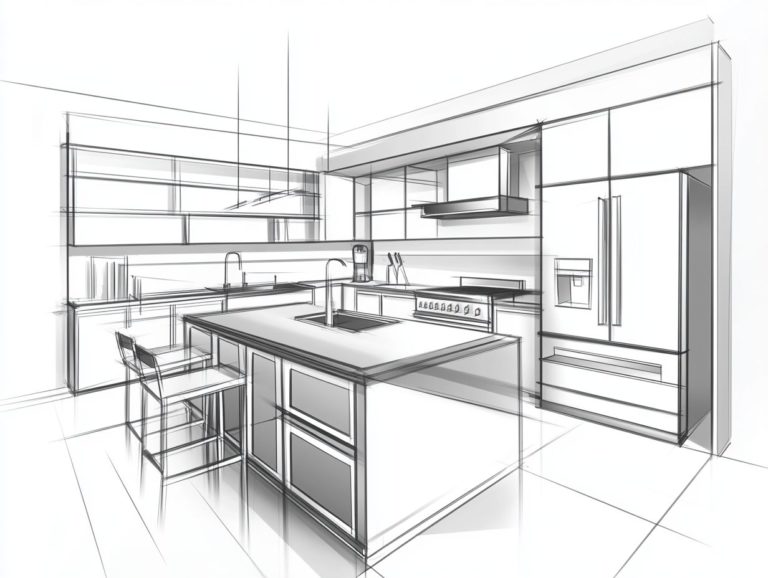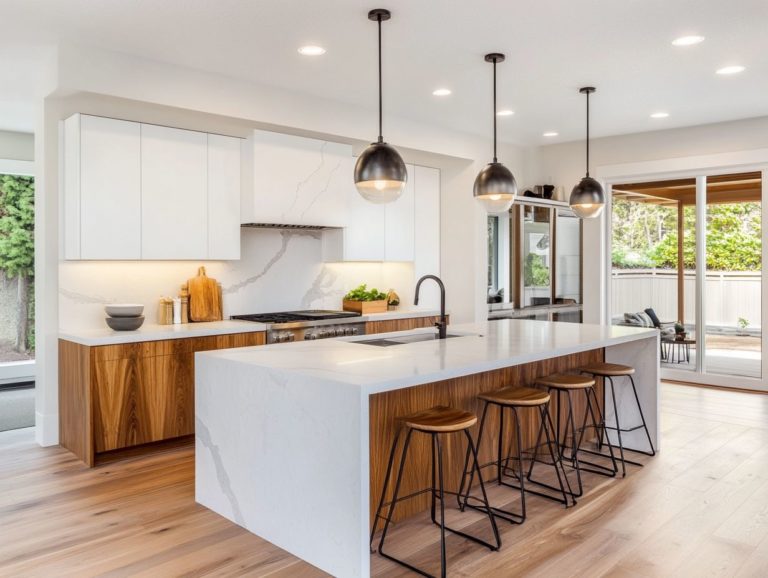5 Kitchen Layout Designs for the Creative Cook
Choosing the right kitchen layout can truly elevate your cooking experience, making it not only more enjoyable but also remarkably efficient.
This article delves into five popular kitchen designs: the Galley Kitchen, L-Shaped Kitchen, U-Shaped Kitchen, Island Kitchen, and One-Wall Kitchen. Each layout comes with its own unique benefits and challenges for you to consider.
Whether you’re aiming to maximize space in a cozy area or dreaming of a culinary haven, you’ll find a comprehensive guide to the pros and cons of each layout.
You’ll also find tips for integrating design elements that resonate with your personal style while steering clear of common pitfalls. Let’s explore these designs and bring your dream kitchen to life!
Contents
- Key Takeaways:
- 1. The Galley Kitchen
- 2. The L-Shaped Kitchen
- 3. The U-Shaped Kitchen
- Conclusion
- 4. The Island Kitchen
- 5. The One-Wall Kitchen
- Which Kitchen Layout Is Best for Your Cooking Style?
- What Are the Pros and Cons of Each Kitchen Layout?
- What Are Some Tips for Maximizing Space in a Small Kitchen?
- How Can One Incorporate Unique Design Elements into Their Kitchen Layout?
- What Are Some Common Mistakes to Avoid When Designing a Kitchen Layout?
- How Can a Kitchen Layout Affect the Functionality of a Kitchen?
- Frequently Asked Questions
- What are the top 5 kitchen layout designs for the creative cook?
- What makes the L-shaped layout a great choice for the creative cook?
- Why is the U-shaped layout ideal for the creative cook?
- How does the galley layout benefit the creative cook?
- What makes the island layout a popular choice for the creative cook?
- Why is the peninsula layout a great option for the creative cook?
Key Takeaways:
- The Galley Kitchen is perfect for efficient cooking and maximizing counter space.
- The L-Shaped Kitchen offers versatility and ample storage options.
- The U-Shaped Kitchen creates a great flow and allows for multiple cooks.
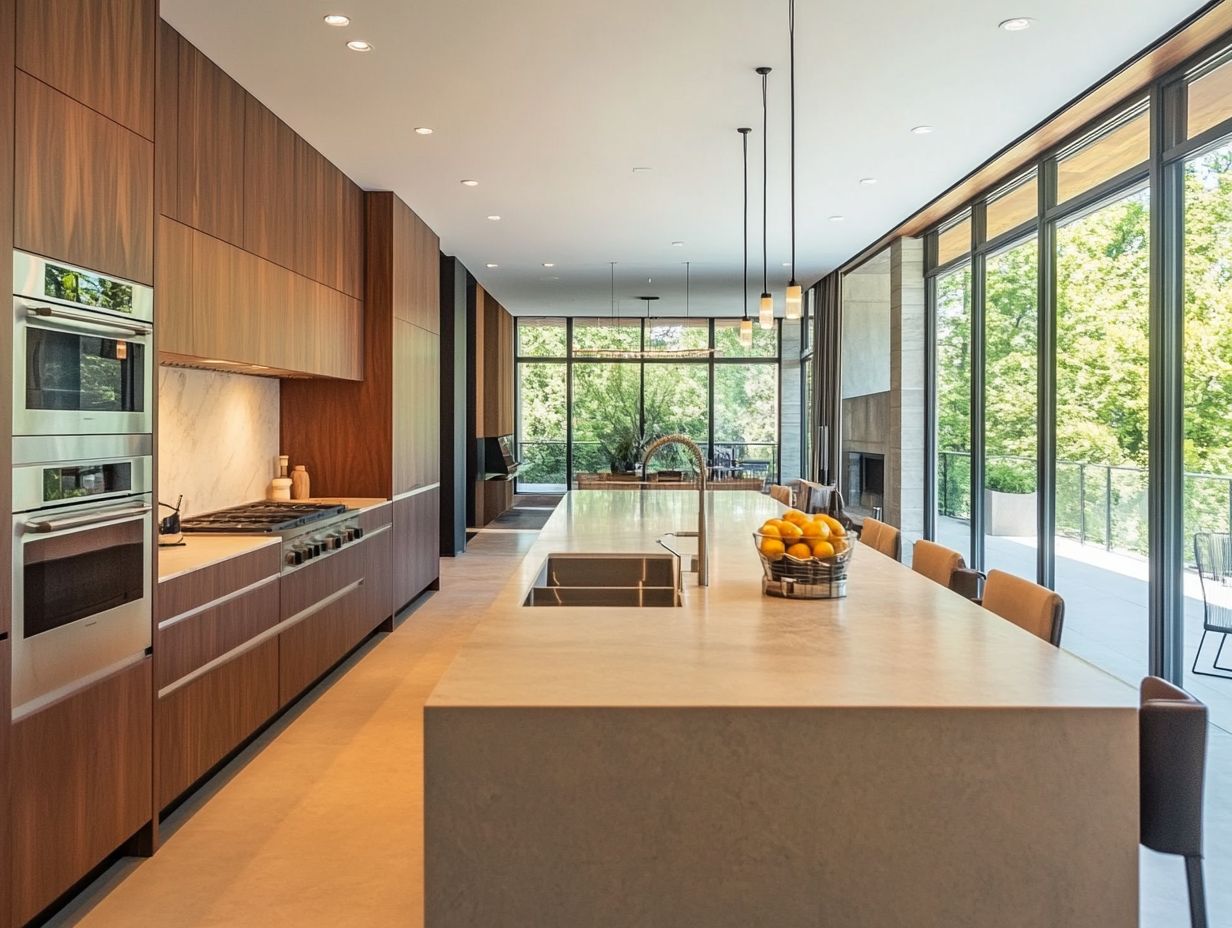
1. The Galley Kitchen
The Galley Kitchen stands out as a remarkably efficient layout designed to optimize space and enhance workflow. This makes it a perfect choice for your home renovations and modern kitchen aspirations.
This layout features two parallel counters, creating a narrow aisle that fosters an effective work triangle—a layout that makes it easy to move between the sink, stove, and refrigerator—essential for seamless cooking and organization.
Its compact nature allows you to maximize every inch of available space, making it an excellent option for smaller homes and apartments.
To elevate the aesthetics of your kitchen, consider incorporating cohesive color schemes that infuse warmth and character into this streamlined design. Soft pastels or bold accents can create an inviting atmosphere, while reflective surfaces enhance light, making the space feel more expansive.
Embracing smart storage solutions—like open shelving, pull-out cabinets, and built-in organizers—boosts functionality and aligns with contemporary kitchen trends, ensuring your Galley Kitchen remains both stylish and practical.
2. The L-Shaped Kitchen
The L-Shaped Kitchen offers a versatile layout that provides you with ample workspace and excellent traffic flow, making it perfect for both cooking and entertaining.
This design can effortlessly accommodate a spectrum of styles, from sleek modern minimalism to inviting rustic charm, adapting seamlessly to different appliances and fixtures.
The layout supports a functional work triangle, ensuring that your culinary tasks are executed with ease.
By incorporating an island or extended counters, you can enhance your seating options, inviting family and friends to gather, socialize, and enjoy casual meals together. This transforms the L-Shaped Kitchen into more than just a cooking space; it becomes the heart of your home, a central hub for interaction and social engagement.
3. The U-Shaped Kitchen
The U-Shaped Kitchen layout presents a spacious and efficient cooking environment that envelops you on three sides, maximizing your countertop space.
This design facilitates easy movement between the stove, sink, and refrigerator while allowing the possibility of adding a central kitchen island. This island can serve multiple purposes, whether as an additional prep area, a cozy seating spot, or a casual dining option.
To elevate the functionality of your U-Shaped Kitchen, consider integrating smart storage solutions like pull-out drawers and vertical shelving. These features will keep your essentials organized and easily accessible.
A cohesive color palette paired with stylish materials will not only elevate the aesthetics of your kitchen but also transform it into a joyful and inviting space for culinary creativity and social gatherings.
Conclusion
Choosing the right kitchen layout is crucial for both functionality and style. With the Galley, L-Shaped, and U-Shaped designs, you have options that can enhance your cooking experience and elevate your home.
Explore these layouts further and find the one that resonates with you. Be sure to subscribe for more tips or share your kitchen experiences with us!
4. The Island Kitchen
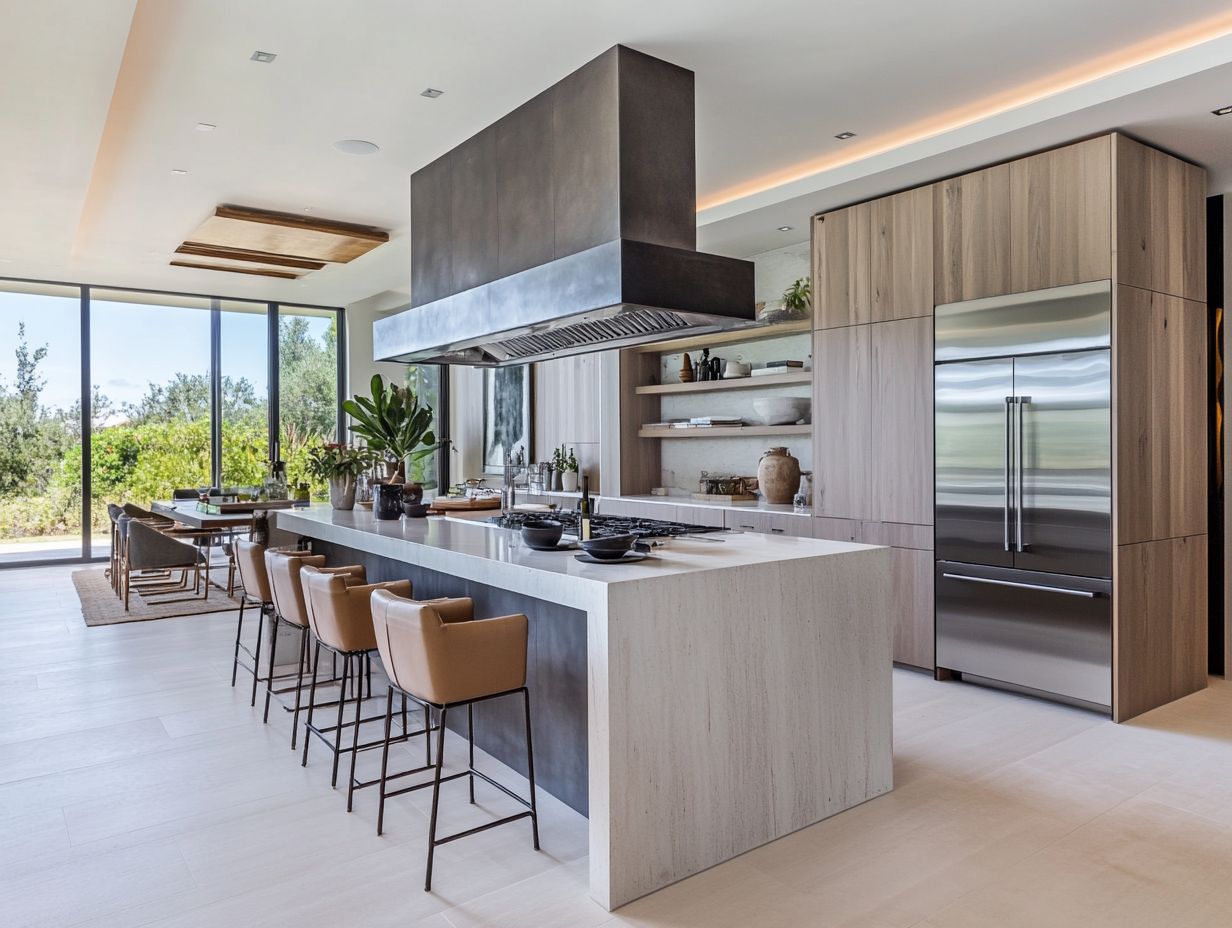
The island kitchen layout excels in practicality and charm. It offers ample prep space and serves as a striking focal point in open-plan kitchens.
This setup boosts kitchen functionality. It also encourages social interaction, turning your cooking space into a gathering spot.
It divides cooking and dining areas, a feature many homeowners value. Adding storage solutions enhances its benefits, keeping utensils and pantry items organized without cluttering your cabinets.
By incorporating seating options, you can transform the island into a multifunctional hub. It’s ideal for casual meals or social gatherings.
If you want to integrate an island into your kitchen, think about strategic placement and thoughtful design elements. Matching countertops or cabinetry can create a cohesive aesthetic while maximizing usability.
5. The One-Wall Kitchen
The one-wall kitchen layout is perfect for smaller spaces. All your essential appliances and storage are neatly arranged along a single wall.
This design promotes efficient use of space while keeping everything organized and functional. You’ll find that this configuration maximizes every inch available, making it easy to move between cooking and cleaning.
To make the most of this layout, consider adding vertical storage solutions like hanging shelves or pegboards. These can beautifully hold your utensils and spices, keeping your counters clear and clutter-free.
Choosing a cohesive color scheme can significantly elevate your kitchen’s look. Lighter shades create an illusion of spaciousness, while darker accents add depth.
Using open shelving lets you display stylish dishware. It contributes to an organized look while serving as decorative elements that enhance the overall visual appeal.
Which Kitchen Layout Is Best for Your Cooking Style?
Choosing the right kitchen layout involves exploring various options that align with your cooking practices and space constraints. You want to ensure optimal functionality and organization tailored to your preferences.
If you prefer a streamlined approach, a kitchen with counters on two sides is perfect. It allows for seamless movement between cooking stations.
A kitchen with counters arranged in a corner encourages a more social atmosphere, providing ample open space for entertaining while you sauté or bake.
If you love multitasking, an island kitchen can transform your cooking game. It offers extra prep space and storage, enhancing your overall efficiency.
To truly make the kitchen your own, define distinct cooking zones. Whether it’s a dedicated baking corner filled with your favorite tools or a grill station ready for outdoor feasts, craft a design that meets your culinary needs.
What Are the Pros and Cons of Each Kitchen Layout?
Each kitchen layout has unique advantages and disadvantages that shape the functionality essential for your cooking environment. Understanding how different layouts influence your daily tasks can elevate your cooking experience.
Take the classic galley layout, for example. Its parallel counters and efficient use of space facilitate smooth traffic flow, making it ideal for smaller areas. However, it may lack storage compared to more spacious designs.
Then there’s the L-shaped kitchen, which offers generous storage while creating an open, inviting atmosphere. But it does require careful planning to prevent congestion during peak cooking moments.
No matter the layout, incorporating organizational tools and strategically placing frequently used items can significantly enhance your kitchen’s efficiency.
What Are Some Tips for Maximizing Space in a Small Kitchen?
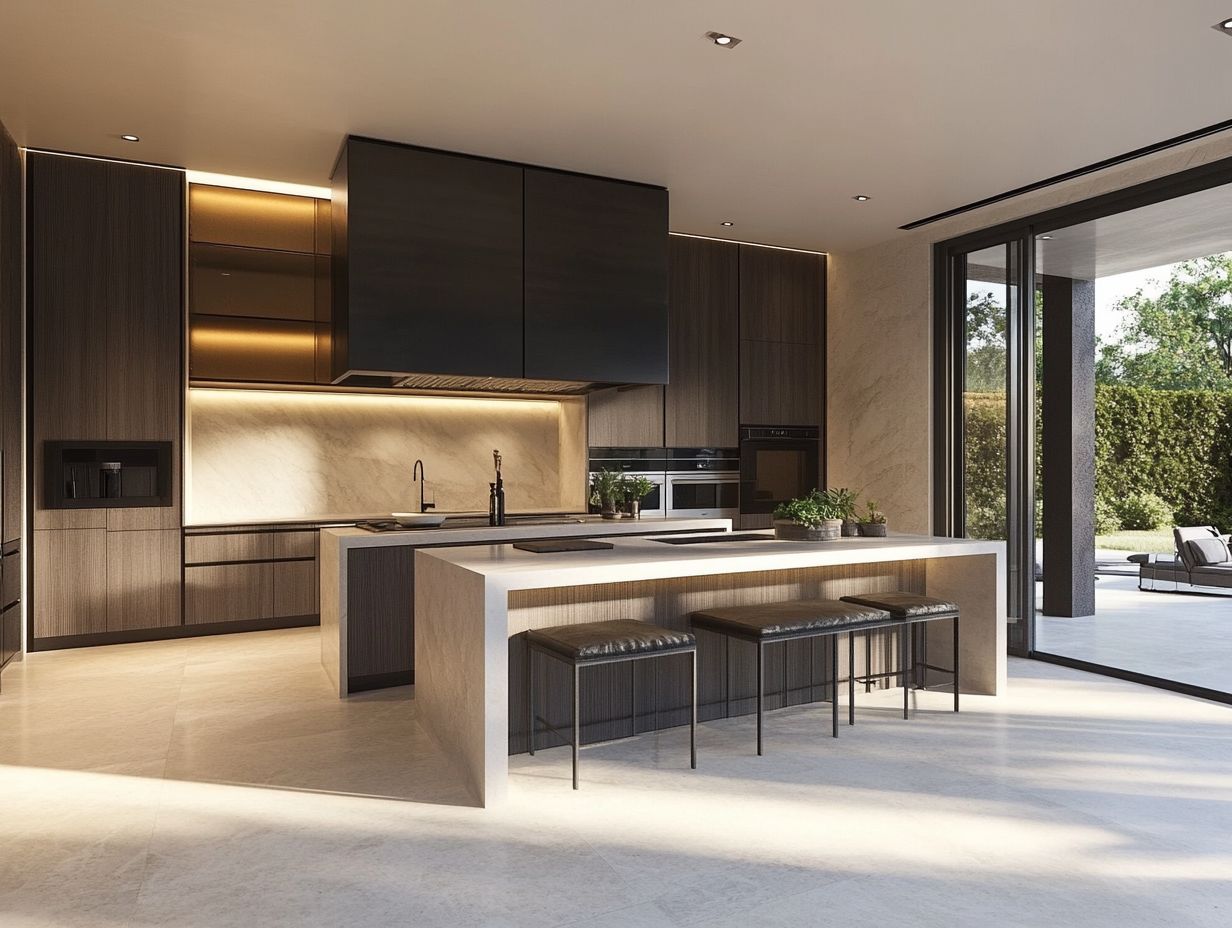
Maximizing space in your small kitchen is essential for functionality and aesthetics. You can achieve this through strategic organization and effective storage solutions.
Leverage vertical space by installing shelves above your counters. Wall-mounted hooks for pots and pans can also free up valuable counter area.
Integrate smart storage options like pull-out drawers and corner cabinets. This makes items more accessible and organized, significantly reducing clutter.
Multi-functional appliances, like a microwave that doubles as a convection oven, optimize efficiency without sacrificing style.
Maintaining a streamlined workflow is key. A well-planned layout improves convenience during meal prep and enhances your enjoyment of cooking.
How Can One Incorporate Unique Design Elements into Their Kitchen Layout?
Incorporating unique design elements in your kitchen layout elevates aesthetics and user experience. This allows for personal expression through chosen colors and features.
Integrate custom cabinetry that mirrors your style. Eye-catching backsplashes can serve as stunning focal points.
Innovative features like pull-out pantries and smart appliances blend seamlessly, maximizing efficiency while preserving visual appeal.
When combined intentionally, these elements enhance functionality. They create a genuine reflection of your character, transforming your kitchen into a culinary oasis.
What Are Some Common Mistakes to Avoid When Designing a Kitchen Layout?
Designing a kitchen layout involves many considerations. Avoid common mistakes to achieve optimal functionality and satisfaction.
Poor traffic flow is a frequent pitfall. It can turn your stunning kitchen into a frustrating environment.
Guests and family members getting in your way disrupts cooking and diminishes enjoyment. Inadequate storage solutions can lead to chaos and make it hard to find essentials.
Plan your kitchen work zones effectively. Ensure that every task, from food prep to cooking and cleaning, has its own dedicated area.
Thoughtful organization creates a seamless workflow. This enhances efficiency and comfort during meal prep, allowing you to savor cooking.
How Can a Kitchen Layout Affect the Functionality of a Kitchen?
The layout of your kitchen greatly affects its functionality. It shapes everything from the work triangle to the overall flow of your culinary activities.
A well-planned arrangement of appliances, countertops, and storage can revolutionize your culinary tasks. This makes them more efficient and enjoyable.
For example, a U-shaped layout creates distinct work zones for cooking, cleaning, and food prep. This significantly reduces unnecessary movement.
An open-concept kitchen with an island serves as a vibrant hub, integrating cooking with social interaction. Position essential appliances—like your refrigerator, oven, and sink—within easy reach to streamline the cooking process.
This cuts down on prep time and leads to a more gratifying culinary journey.
Frequently Asked Questions
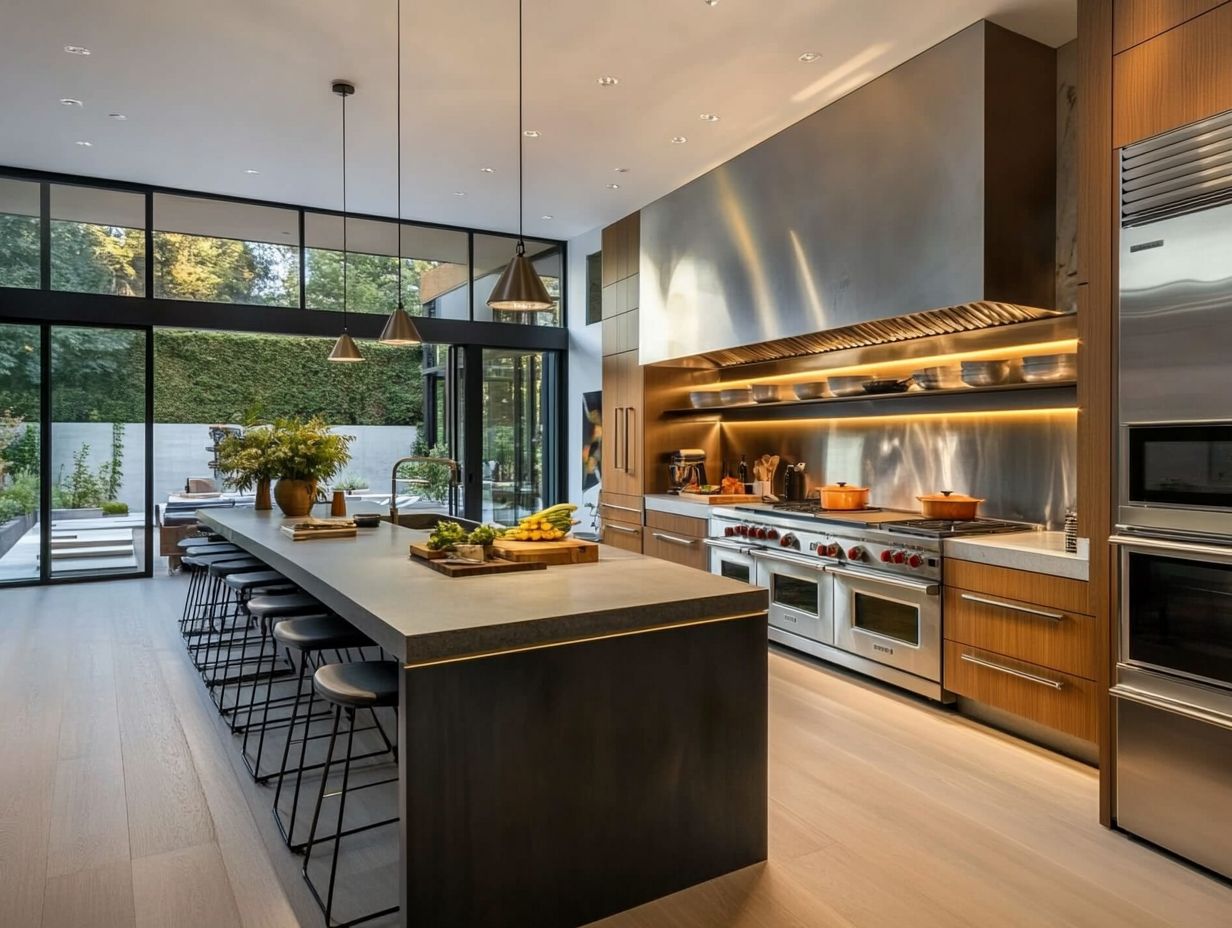
What are the top 5 kitchen layout designs for the creative cook?
The top 5 kitchen layout designs for the creative cook include the L-shaped layout, U-shaped layout, galley layout, island layout, and peninsula layout.
What makes the L-shaped layout a great choice for the creative cook?
The L-shaped layout provides ample counter space. It allows for an open flow between cooking, preparation, and dining areas. This design is perfect for small spaces.
Why is the U-shaped layout ideal for the creative cook?
The U-shaped layout delivers fantastic storage and counter space. It keeps all your tools and ingredients within easy reach and allows for multiple work zones.
How does the galley layout benefit the creative cook?
The galley layout maximizes efficiency. Everything is within arm’s reach, creating a streamlined and functional workspace.
What makes the island layout a popular choice for the creative cook?
The island layout adds extra counter space and storage. It also serves as a gathering and dining area, perfect for cooks who love to entertain.
Why is the peninsula layout a great option for the creative cook?
The peninsula layout is versatile, adding counter space and storage. It creates a bar or dining area and allows for easy interaction with guests while cooking.
